Fall in love with this Grade II-listed Victorian former schoolhouse in Oxford
When the owner downsized to what was once a schoolhouse, it was the ideal opportunity to decorate just as she wanted
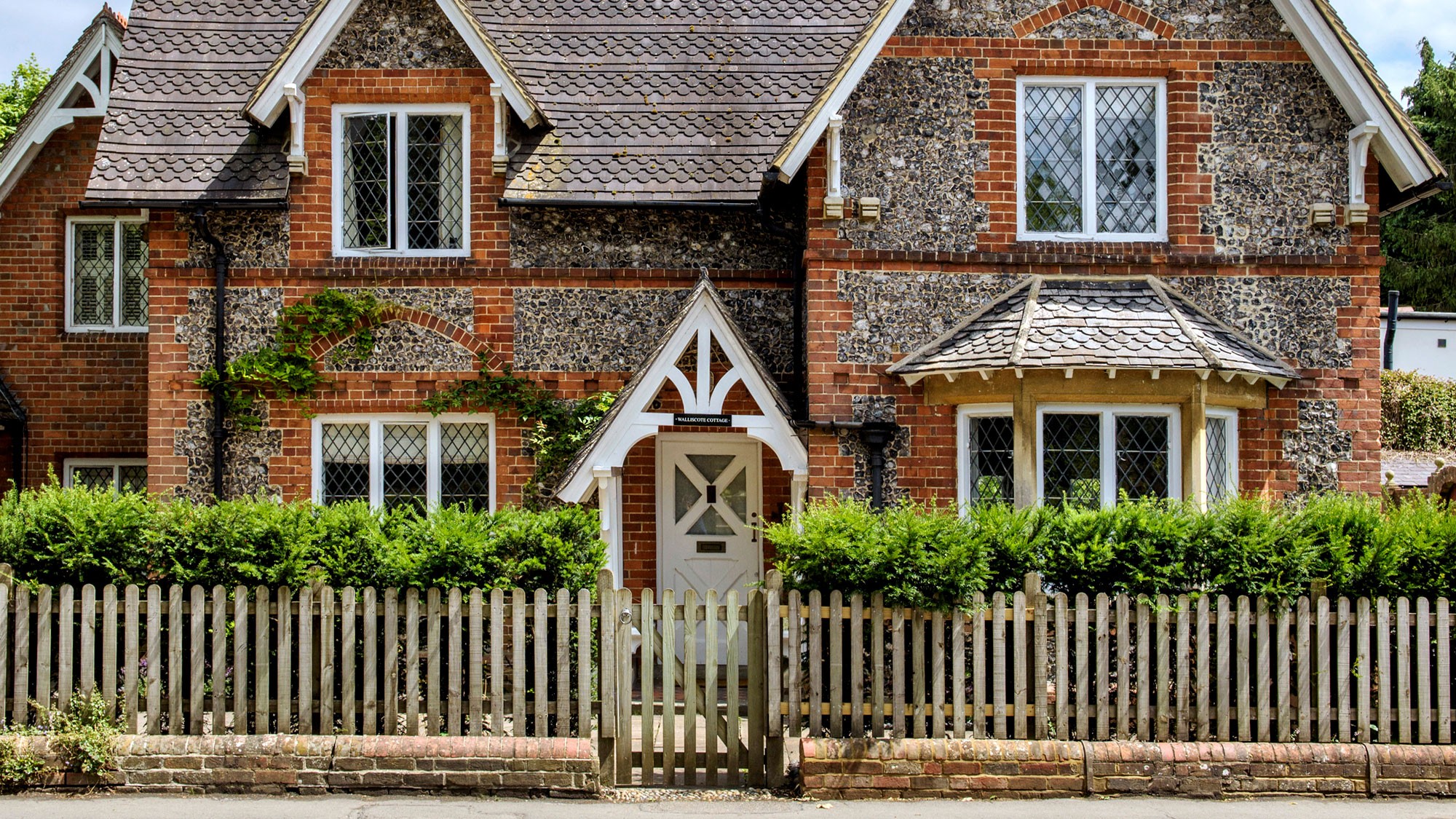
Having lived for some years in the countryside and brought up their two daughters there, the owner and her husband were keen to stay in a rural location when they decided to downsize. ‘My husband got a job in San Francisco and it made sense for us to sell our large home in the countryside here and buy a property over there and a smaller base in the UK,’ says the owner. ‘We were looking for a convenient foothold – a house in the same area with easy access to London and Heathrow because of travel to and from San Francisco.’
Want to see more house tours? Check out our dedicated real homes page for more ideas and inspiration
Exterior
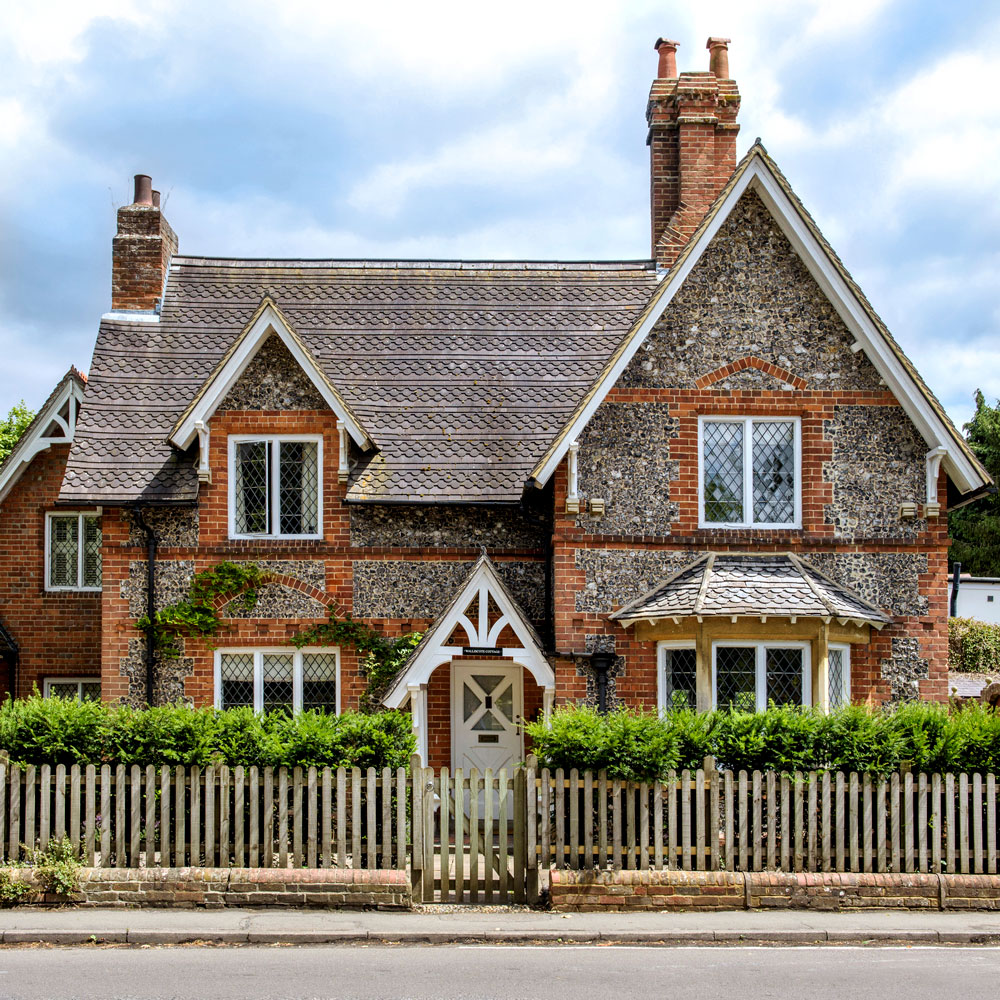
The couple trawled through estate agents’ details with their main requirement being that they wanted an old house. ‘We’ve always lived in older properties, so it had to be a period house,’ says the owner. A potential property eventually came through. It was a Grade II-listed former schoolhouse made from brick and flint, located in a village by the River Thames. ‘We saw this house and thought how pretty it looked.'
Hallway
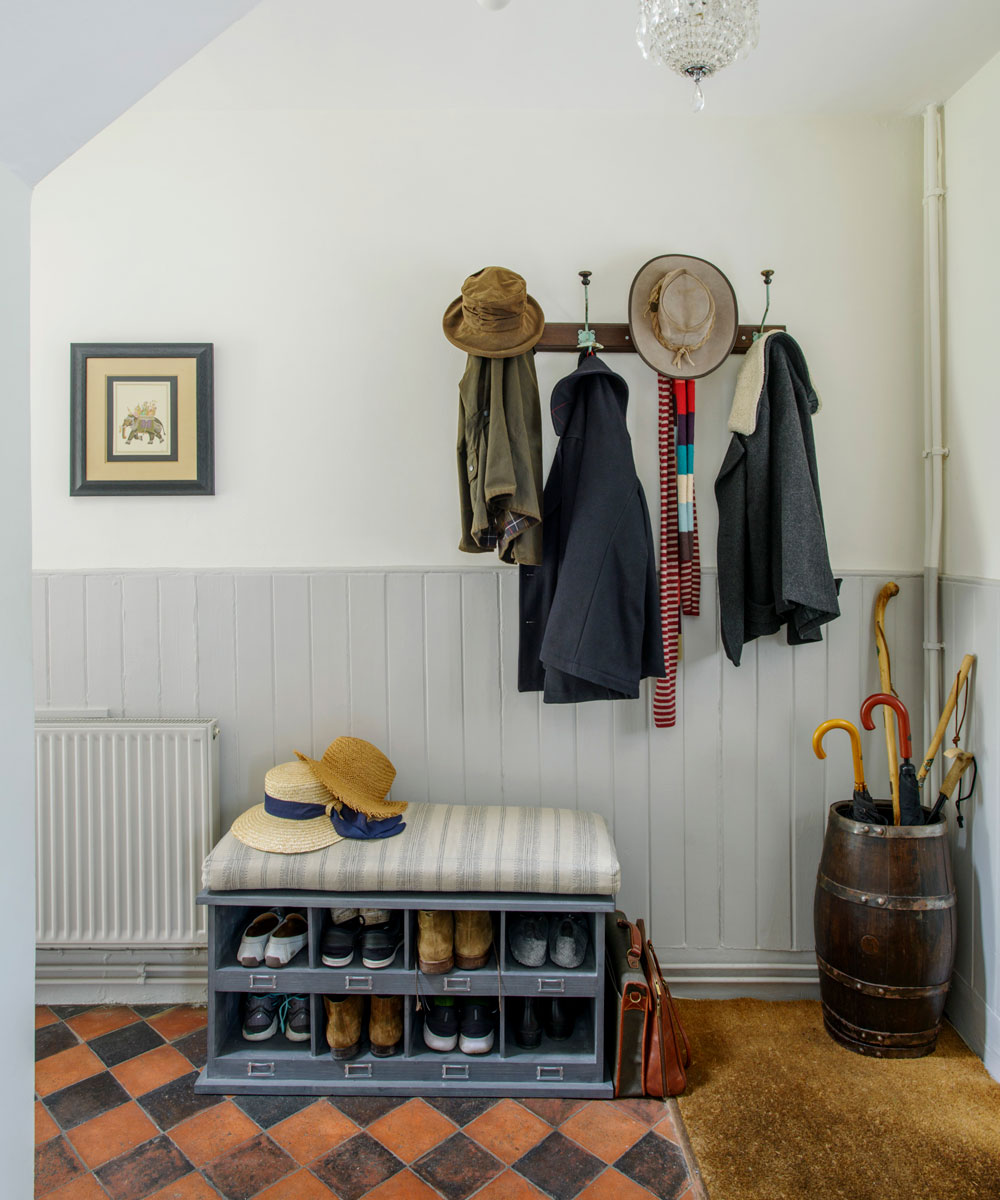
Living room
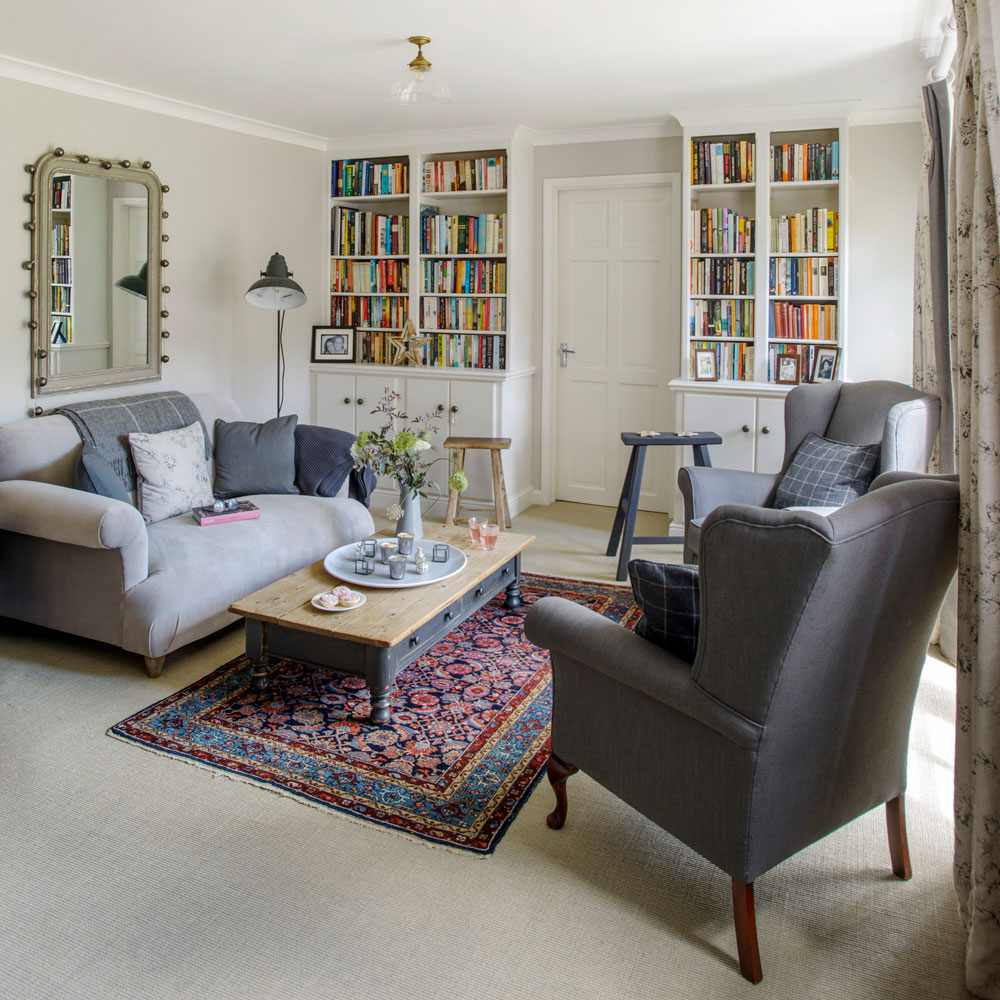
‘It’s quite deceptive because it looks small from the outside but feels spacious inside with enough room for guests to stay. ‘It was also important that the property was in a good location in an active village with an interesting community. There was countryside on the doorstep, yet a station only six minutes away and the M4 close by. We could easily get trains to London, Oxford and the West Country, and it was near the airport so ideal for my husband, and easy for the girls to come back and forth.’
Kitchen/dining room
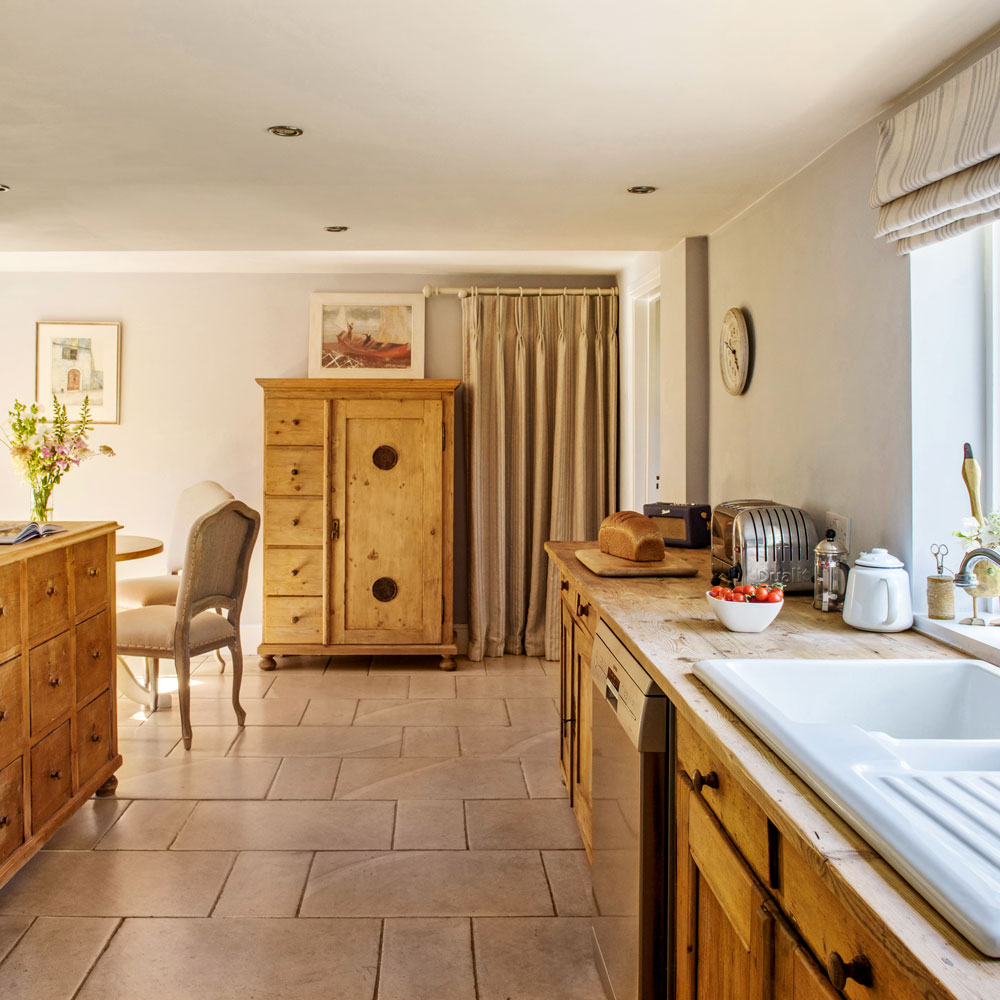
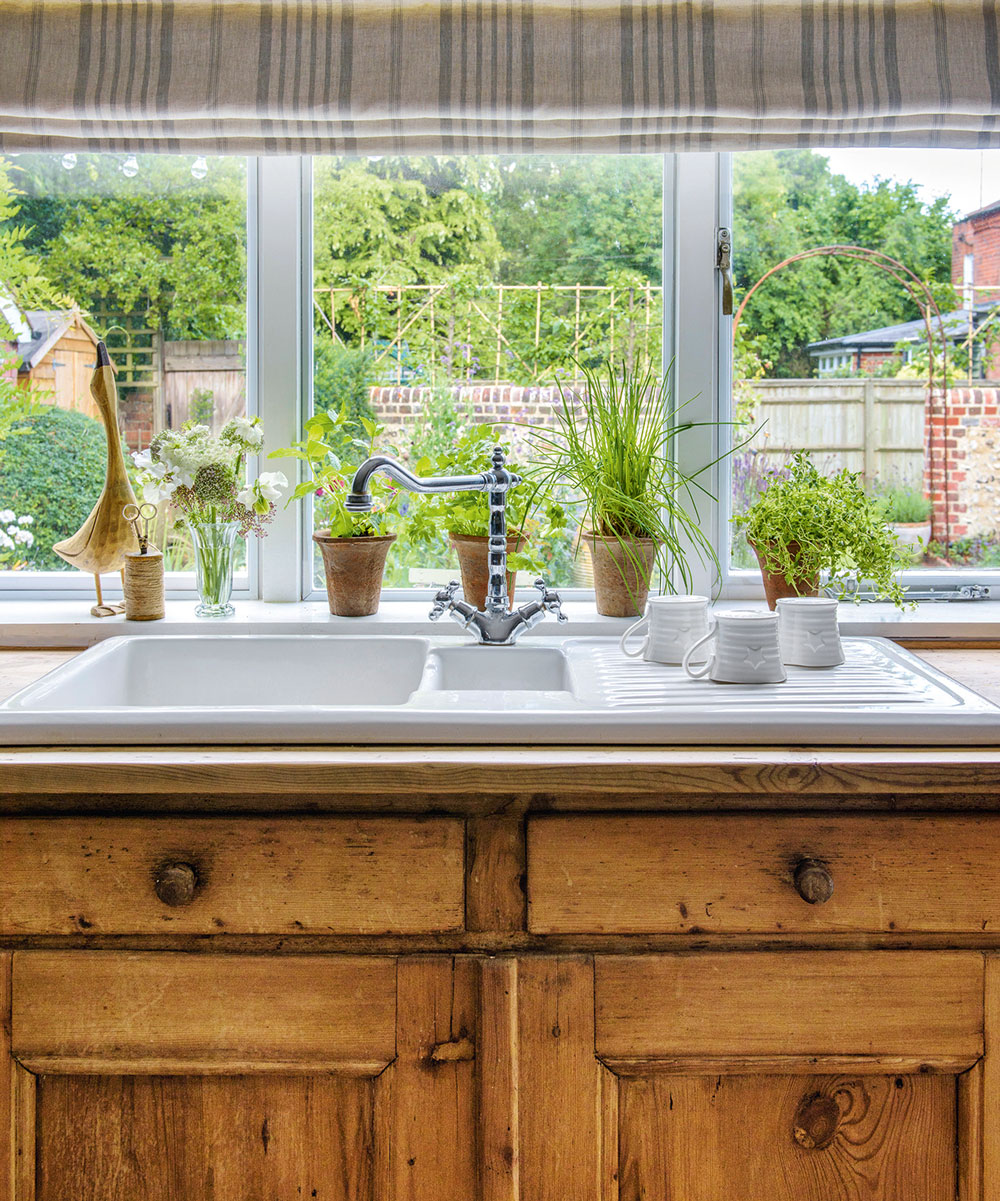
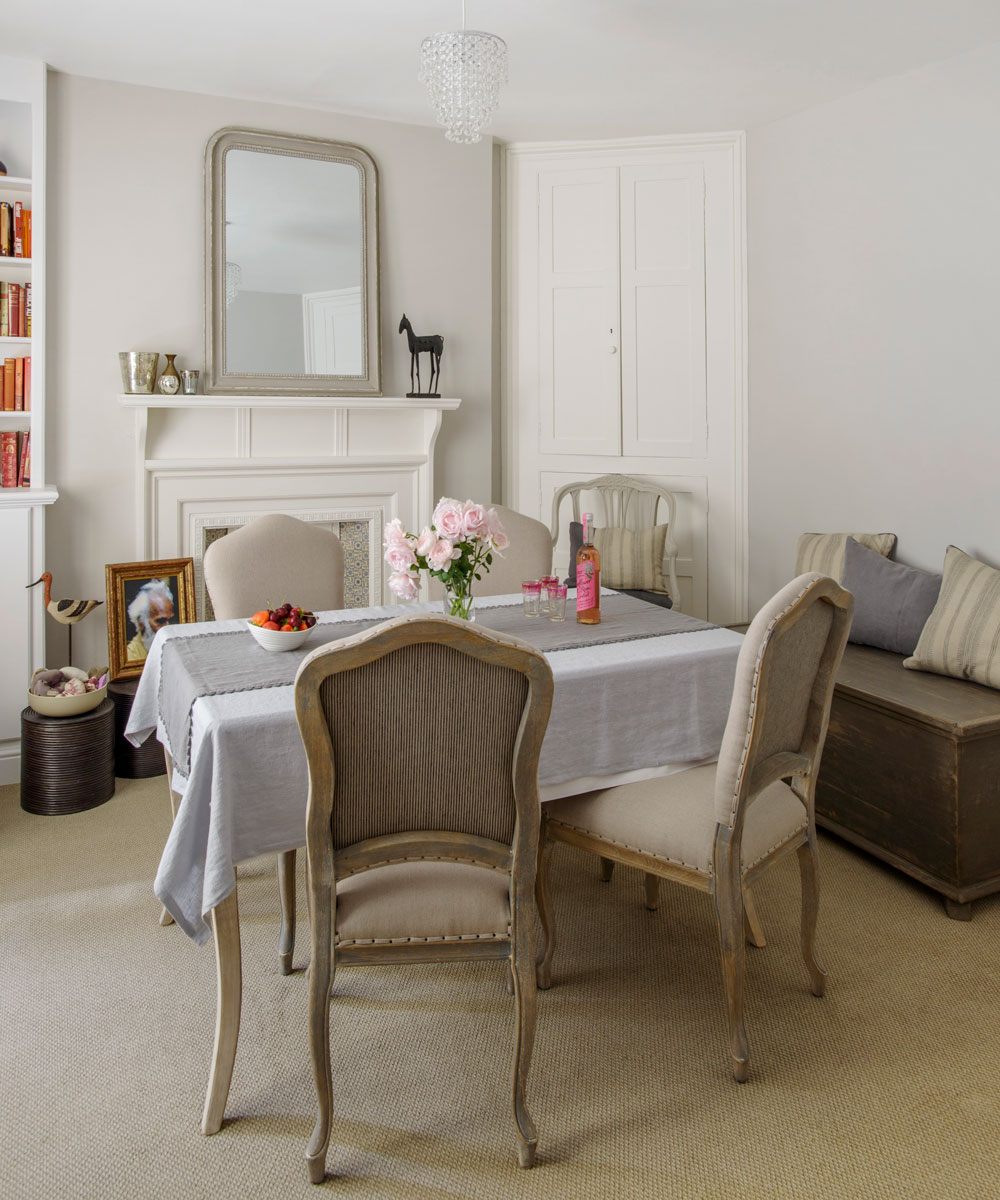
An added bonus was the sizeable enclosed garden as the owner, a garden designer, is passionate about planting and wanted to have plenty of outdoor space. So with the house and garden ticking so many boxes, she knew she could turn the property into a really lovely family home.
Bedrooms
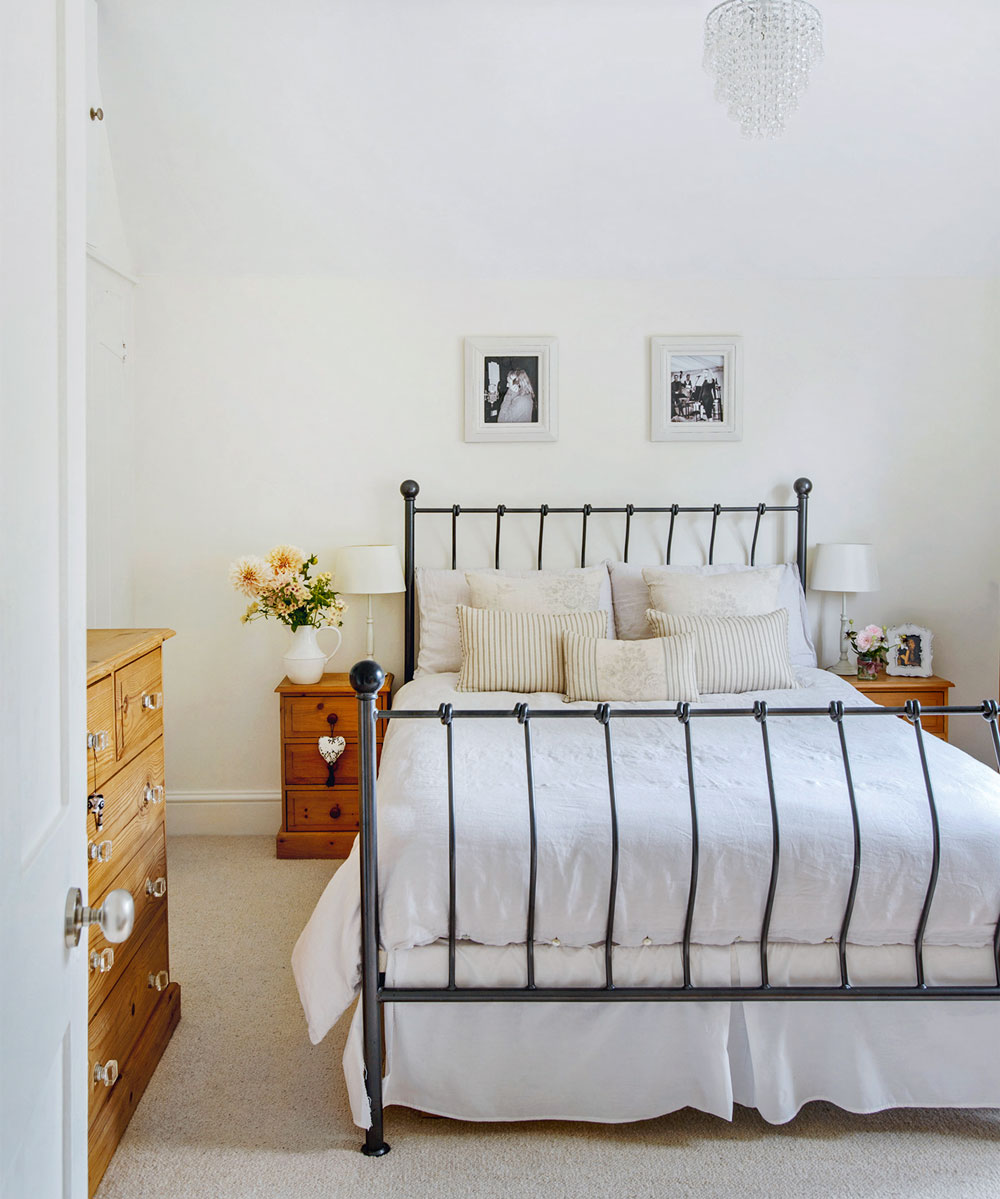
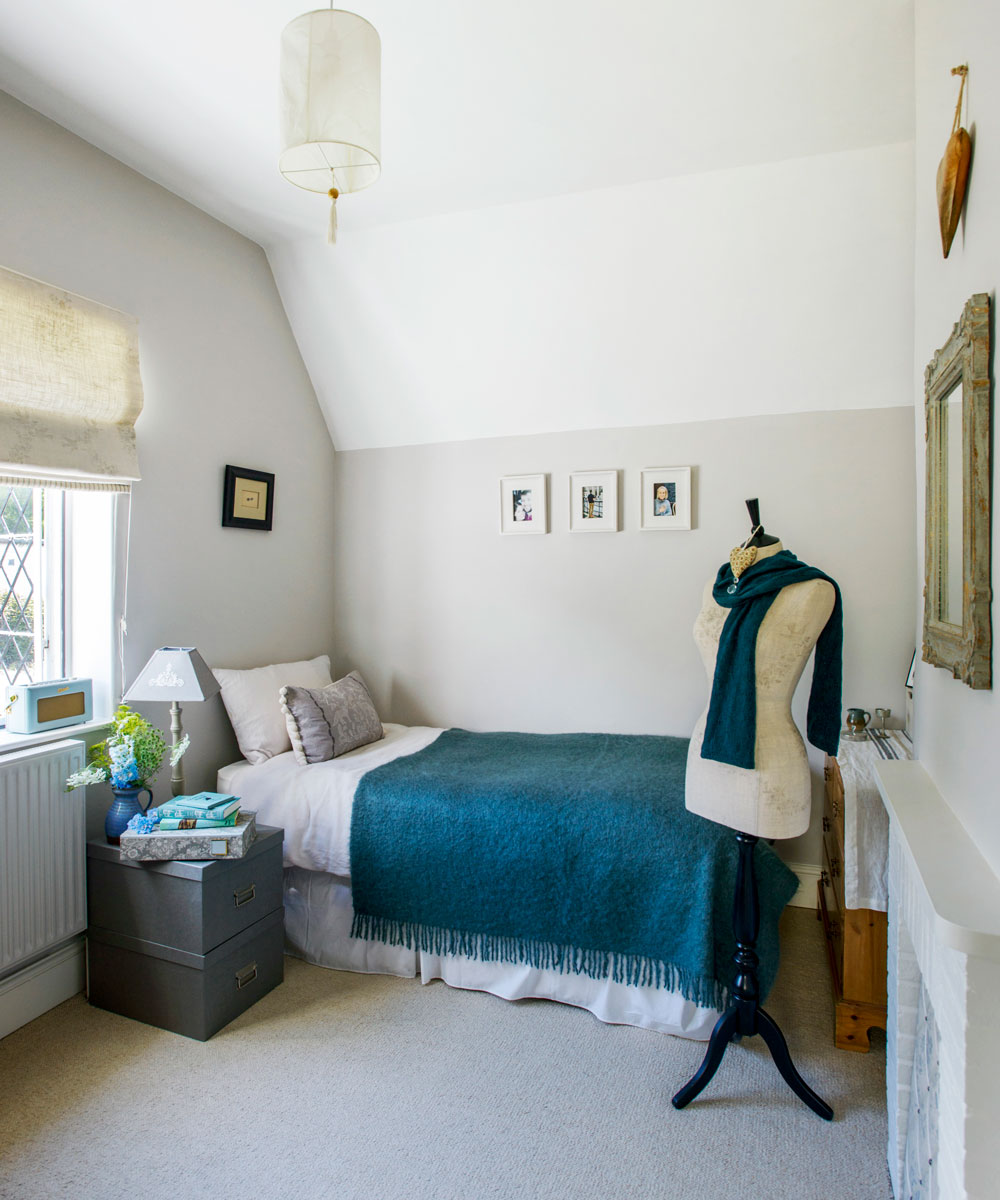
Before that could happen, the house needed a little TLC. ‘It was painted in brownish tones and there was some purple and blue that had to go. It needed to be redecorated from top to toe.' ‘I’m a firm believer in a house telling you what it needs and this house has lots of light, so we opted for a paler palette. We’ve decorated in greys and whites so that it all flows.’
Bathroom
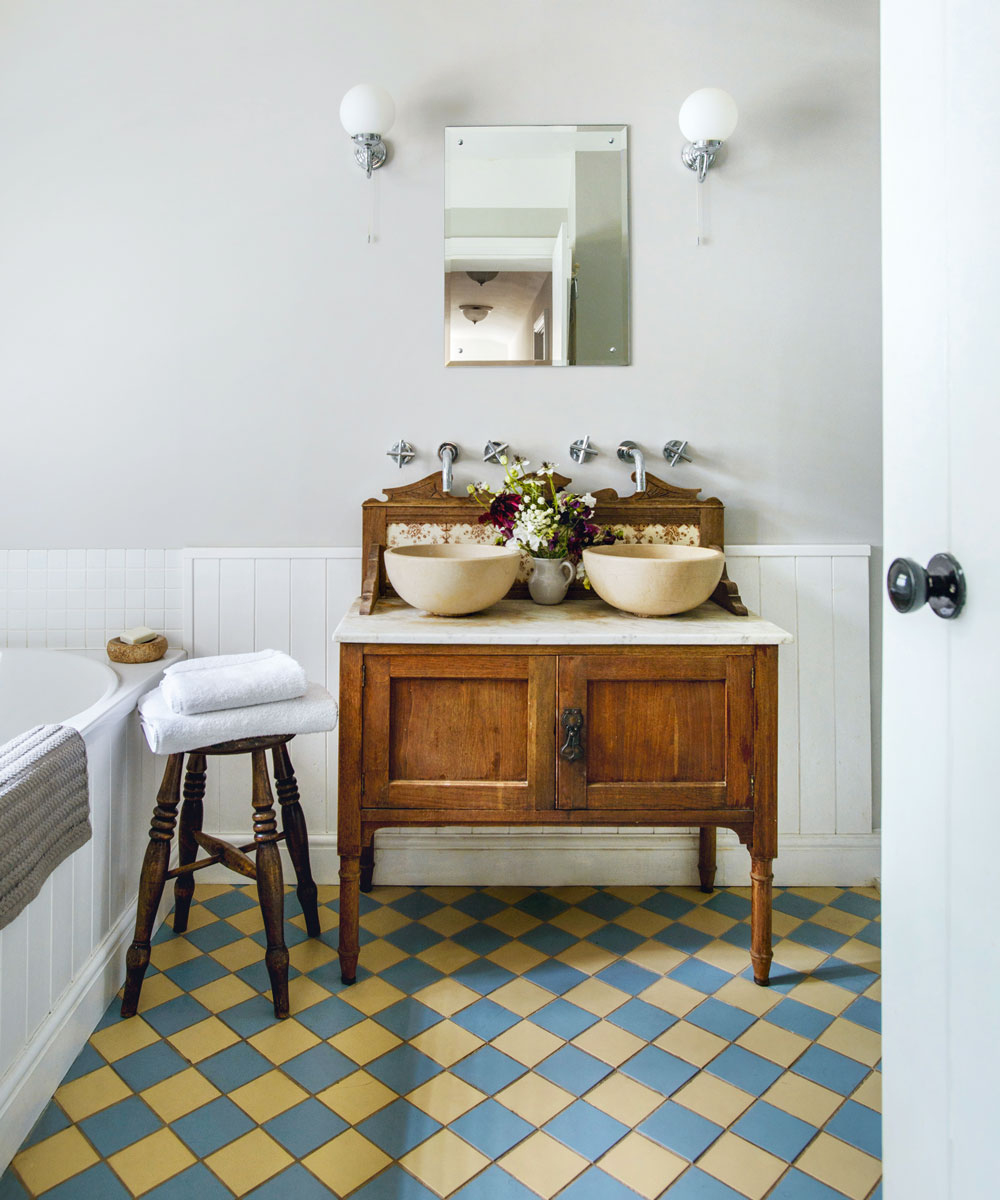
Once the house was a blank canvas, the couple enlisted the help of Sarah Nelson and Tracy Head of Vintage Barn Interiors to come up with ideas for soft furnishings and window treatments. ‘They were a fantastic help. I like a comfortable, modern country look and was keen to create a welcoming space that was not too refined – I want people to feel they can flop on the sofa. Vintage Barn Interiors helped us carry the theme throughout the house with fabrics and neutral linens going from room to room.’
Sign up to our newsletter for style inspiration, real homes, project and garden advice and shopping know-how
Garden
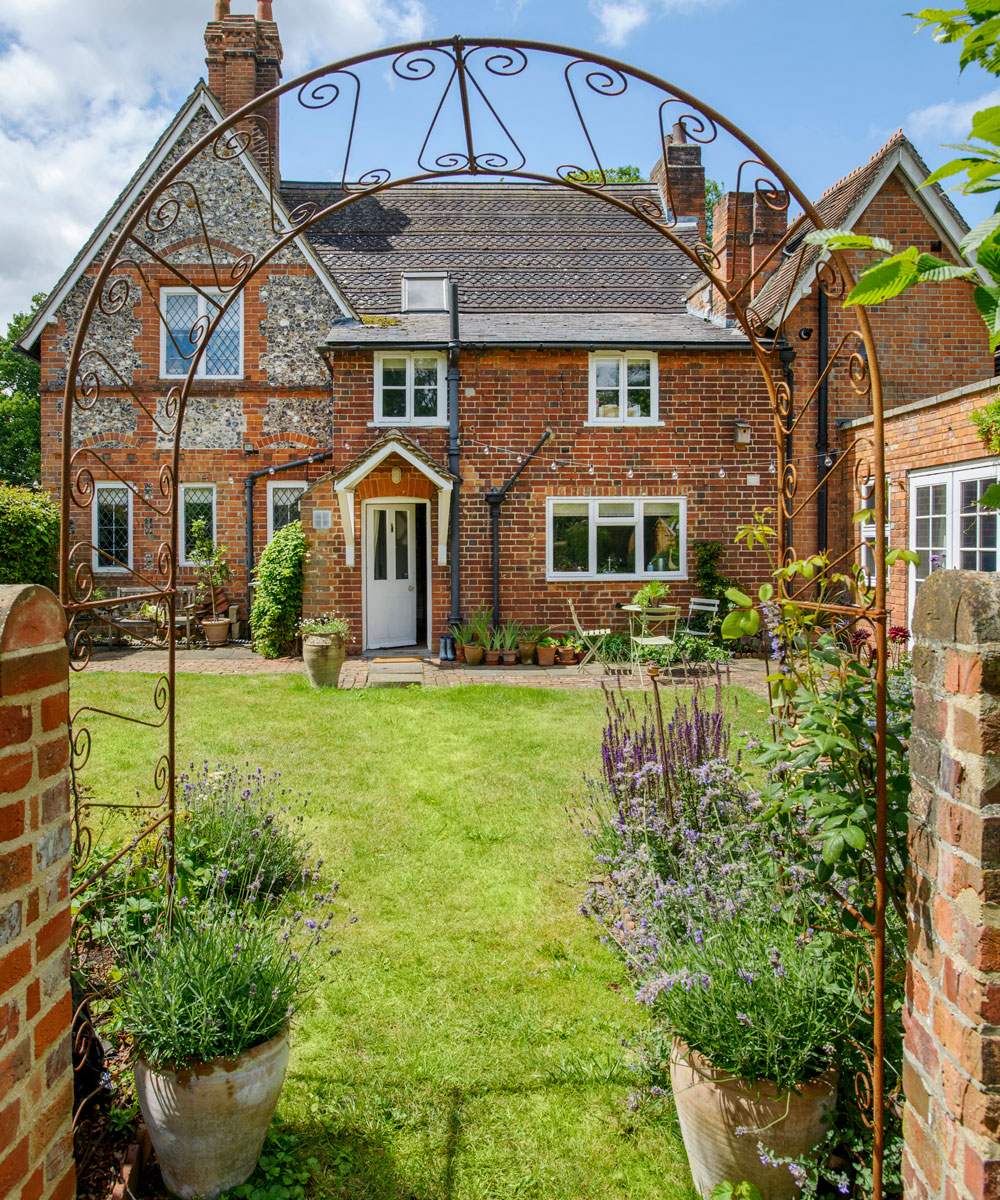
The furniture is a mix of items that the couple already owned, along with some new pieces. ‘We came with old, dark furniture that had suited our previous house, but we needed some new buys to work with the new colour schemes,’ she says. ‘We’re thrilled with the result. This is the first place where I’ve been able to decorate as I wanted. Lots of people have commented on it and they all say they love the style.’
This house tour originally featured in Country Homes & Interiors, July 2018.
Jennifer is the Deputy Editor (Digital) for Homes & Gardens online. Prior to her current position, she completed various short courses a KLC Design School, and wrote across sister brands Ideal Home, LivingEtc, 25 Beautiful Homes, Country Homes & Interiors, and Style at Home.