Step inside an architect's modern family home
Take a room-by-room tour around beautiful Homes & Gardens readers' homes. This week we look inside this gorgeous architect's home for stunning decorating inspiration. Be inspired by this natural-inspired modernist home.

Sign up to our newsletter for style inspiration, real homes, project and garden advice and shopping know-how
You are now subscribed
Your newsletter sign-up was successful
Every architect dreams of designing their own home. The owners' first job was to choose a reinforced glass panel on the staircase to act as a balustrade while maximising light. Decking offers continuation from inside to out, and wooden shutters create shade in the summer months.
1/6 Step inside an architect's modern family home
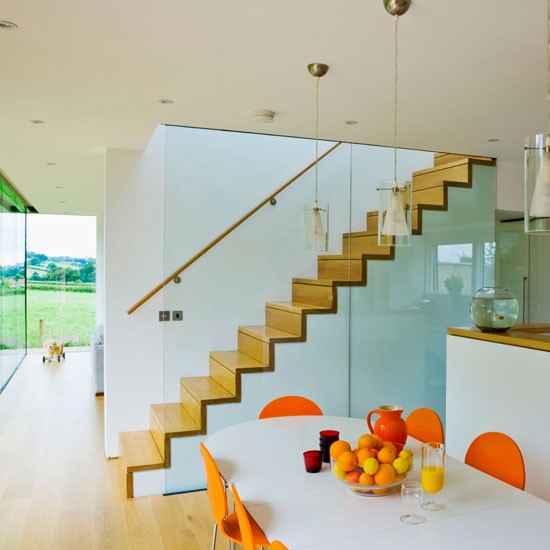
The orange Dan Form Jackpot chairs from mac&mac. The staircase itself, along with kitchen worktops, shelving and the external timber screens, is from Phil Clarke Joinery.
2/6 Step inside an architect’s modern family home
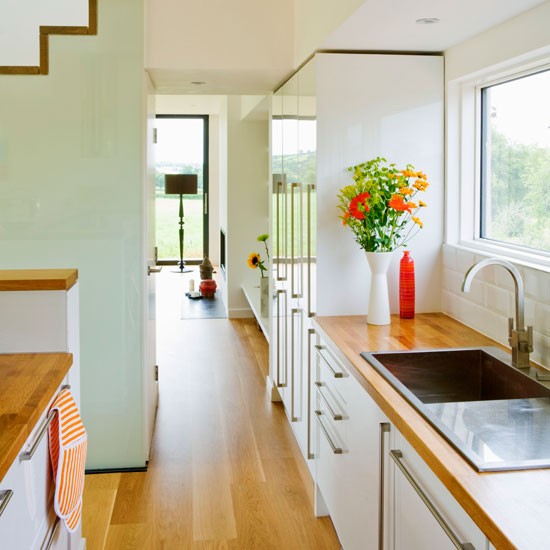
Light pours into this open-plan kitchen space. The kitchen doors and units are kept in a neutral palette to maximise the sense of space.
3/6 Step inside an architect’s modern family home
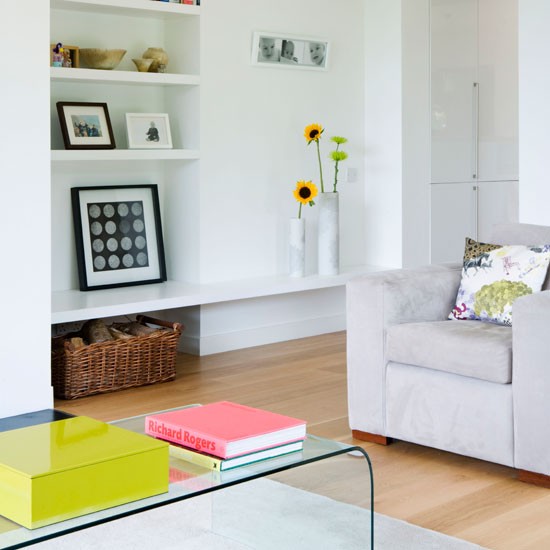
Wooden flooring in the spacious sitting room conceals under-floor heating.
4/6 Step inside an architect’s modern family home
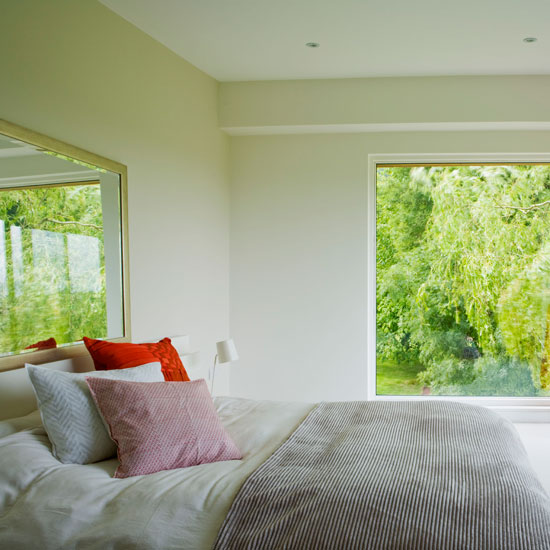
Full-height windows in the master bedroom flood the room with light. Neutral walls and pale carpet from Carpet Right, keep the focus on the views.
5/6 Step inside an architect’s modern family home
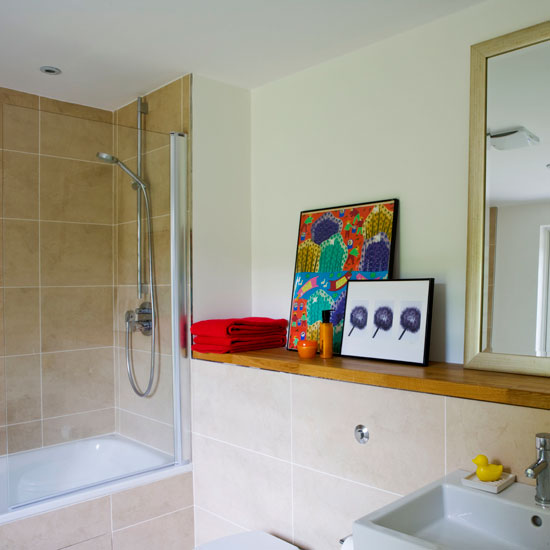
Large tiles from Porcelanosa keep the look calm in the bathroom. This is a classic example of a practical yet stylish space.
6/6 Step inside an architect’s modern family home
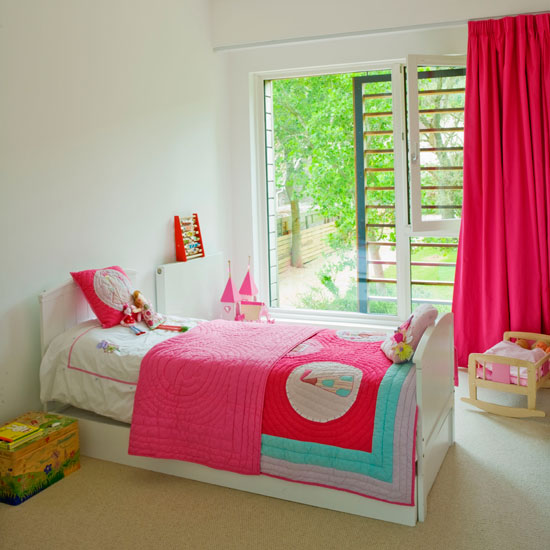
Vibrant cushions and curtains provide colour in the couple’s daughter’s room.
Sign up to our newsletter for style inspiration, real homes, project and garden advice and shopping know-how
The bed is from Aspace, the cushions and curtains are from John Lewis.
Looking for more stunning readers' homes to look around? Take a look at our House Tours section for everything from a modern London penthouse and beautiful mews house, to an Edwardian country manor and Simon Lycett's home.

Heather Young has been Ideal Home’s Editor since late 2020, and Editor-In-Chief since 2023. She is an interiors journalist and editor who’s been working for some of the UK’s leading interiors magazines for over 20 years, both in-house and as a freelancer.