Basement kitchens – how to plan, cost and convert your ideal space
A basement conversion can offer a whole extra floor of space within your home’s existing footprint and is perfectly placed for a generous kitchen-diner that opens out onto the garden
If you love entertaining at home and want a spacious kitchen-dining-living area to suit all the family, but don’t have enough space on the ground floor, a cleverly designed basement conversion or lower ground floor extension might be just the way to create what you want. It can be an entire floor of living space devoted to the way you like to cook, relax and enjoy a meal with friends. Or simply catch up with the newspaper and a cup of coffee. Open it up to the garden with floor-to-ceiling glass doors, and the space becomes filled with natural light and summer breeze on warm days.
With space at a premium, especially in prime city areas, it may make sense to dig down to build a basement or convert a cellar to create the extra space that you need. It can be a viable alternative to the expense and hassle of moving, and a useful option if extending upwards and outwards aren’t do-able. 'Basements can command the same square footage price as other floors in a property, as an average, and they have become far more accepted over the last few years thanks to modern engineering and design,' says Michael Wilson, director and head of sales for London-based estate agents, Mountgrange Heritage.
Fancy living the dream in your very own basement kitchen? We've answered all the common queries that surround this new type of extension, so that you can create your perfect space with confidence.
Do I need planning permission for a basement kitchen?
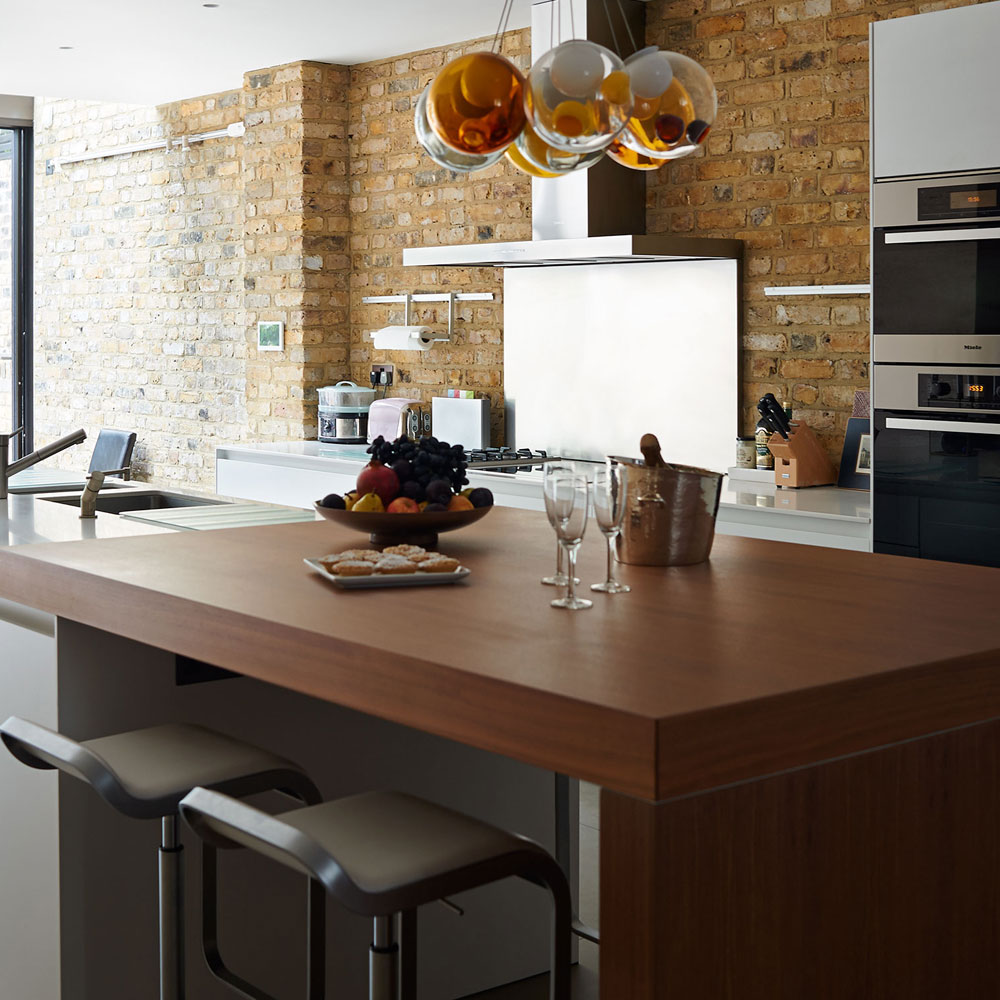
The planning regime covering the creation of living space in basements is currently under review. But do be aware that excavating to create a new basement is likely to require planning permission. Particularly if it involves major works and alters the external appearance of the house – for example, when adding a light well.
Building regulations also apply, covering areas such as fire escape routes, ventilation, ceiling height, damp proofing, electrical wiring and water supplies. Consult the government’s planning portal for advice, planningportal.co.uk. You can also find out more at The Basement Information Centre, basements.org.uk, which is a national centre for information about the development and use of basements, and also offers an online database of contractors.
Basement kitchens – how low can I go?
Be aware that you will likely need to dig down further than the standard room height of about 2.7m, to about 3.5m to accommodate underpinning and structural work. So it makes very little difference to the cost if you have an existing cellar already. And it can be more disruptive and controversial than other work on a house, such as a kitchen extension or loft conversion, because it may take longer, involve moving large amounts of subsoil for disposal and include underpinning a party wall.
How much will a basement conversion cost?
As with any building project, costs can vary depending on where you are in the country and availability of contractors. Another big factor is whether your home has solid concrete or timber subfloors. The former won't just make the build more expensive, it will also demand that your family has to move out while the ground floor is underpinned and rebuilt. And that will involve paying for separate accommodation, should you not be able to stay with family and friends.
Sign up to our newsletter for style inspiration, real homes, project and garden advice and shopping know-how
As a guide:
- Provided you already have adequate headroom in an existing cellar, you can expect to pay around £1250 per sq m for a simple conversion – that's around the same as a ground-floor extension or loft conversion. In total, and depending on the size of the space, you're looking at between £10,000 and £30,000.
- If you need to dig deeper under the house to gain headroom, this number can double or even triple to £3750 per sq m. To create a basement from scratch, expect to pay up to £100,000.
Also factor in engineer's fees (£1000 - £2000), the cost of your planning and building regulations applications (from £1000) and party wall surveys. Also check that the figures you are given take into account VAT at 20 per cent. They often won't! And finally, add a contingency of at least 10 per cent to pay for any extra costs. Typical issues include having to redirect drains or pump standing water from under the house.
Our house has a lower ground floor – how can I convert it?
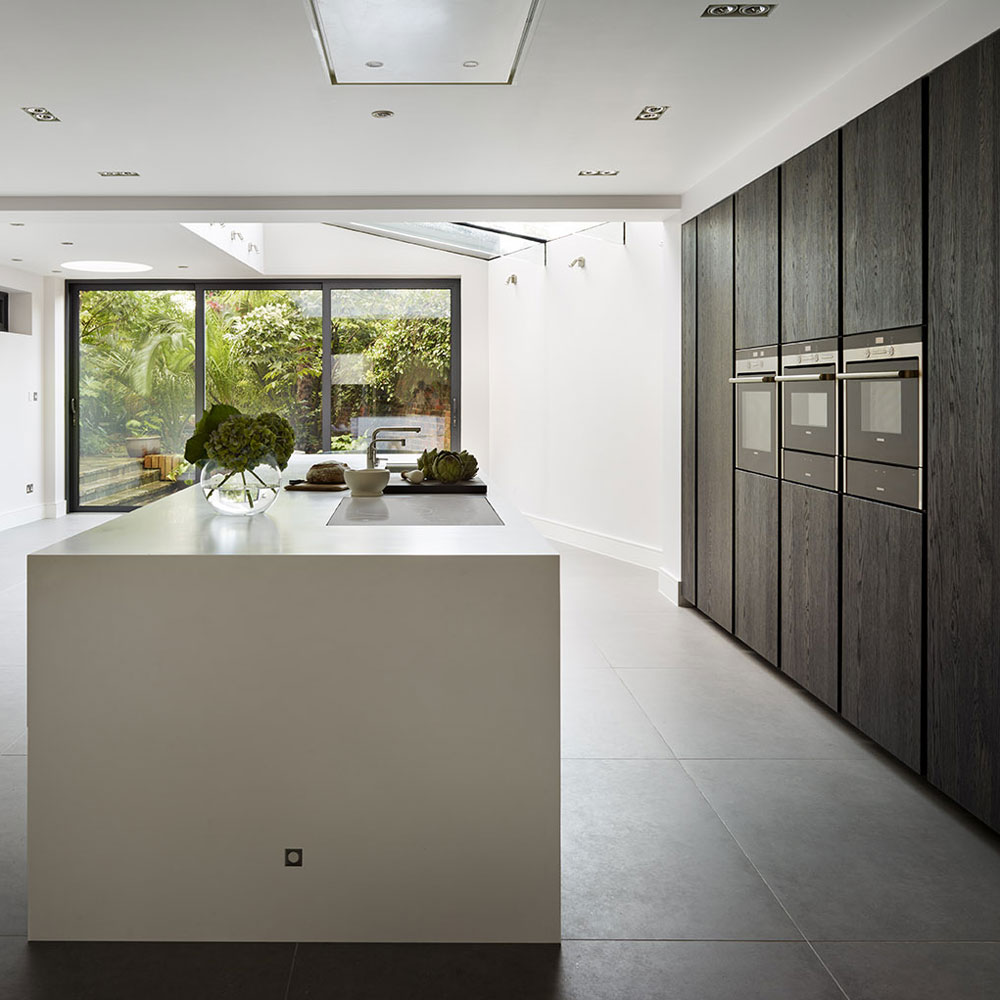
Much of Britain’s Georgian and Victorian housing stock was built with a lower ground floor. Not only did such houses gain elevation and a more imposing façade by having the main entrance at a half or full level above ground with steps leading up to the front door, the lower ground floor could be used to accommodate domestic staff, provide sculleries, kitchens and storage areas. Now these lower ground floors can make ideal modern kitchen spaces, especially if you can enlarge the windows or replace them with glass doors to the garden, or extend them with a largely glazed structure to boost the sense of space and natural light.
'The goal is to maximise ventilation, natural light and sense of connection with the outdoors,' advises James Burrell of Burrell Architects. 'You may be able to cut back the floor above to introduce light, cut a light well all the way through the house, install a glass ceiling to borrow light from windows above. A good architect should be able to suggest all sorts of possibilities to allow you to make the most of your space.'
How do I bring light into a basement kitchen?
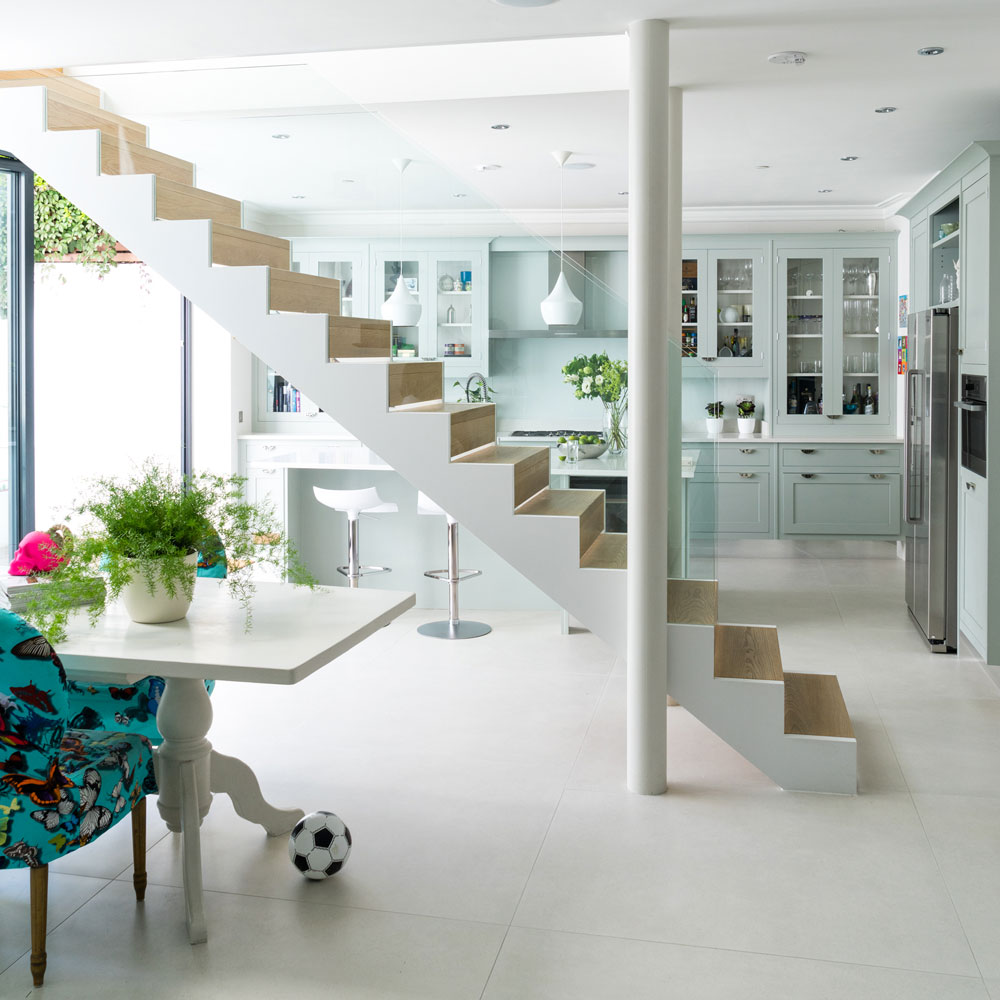
The problem with any subterranean space is always going to be light, as you simply don't have the same acreage of sky available to you as you would at roof level.
Maximise the natural light flow – can you introduce high level windows or enlarge existing ones, introduce full height glazed doors, install a light well or bring in a ground level glass roof? An internal sunken terrace or garden, surrounded by glass walls, can create a striking feature as well as throwing daylight into the basement rooms.
Sunpipes and solar tubes can be used to pipe light into areas where vertical windows can’t reach, introducing a soft, diffused light to otherwise dark zones. 'There are now all sorts of creative ways of introducing light into basements, including angled, wall-mounted pipes, and those placed under a dome in the ground,' says Paul Dickson of SolaLighting.
Plan the lighting scheme at the beginning of your project to allow you to hide away the wiring and components. As well as ambient lighting to generally light the room and task lighting to concentrate the light where the work is done, consider accent lighting to introduce some glamour and drama, such as LED plinth-level, under-counter or under-shelf lights, colour-changing lighting behind an opaque glass splashback, up-lighting above the cabinets or down-lighting on to the cabinet fronts. Light reflected off the ceiling or off the cabinet fronts will appear softer and both will make the room seem larger.
Want more kitchen lighting ideas? READ: Kitchen lighting - everything you need to know
How do I plan a good layout?
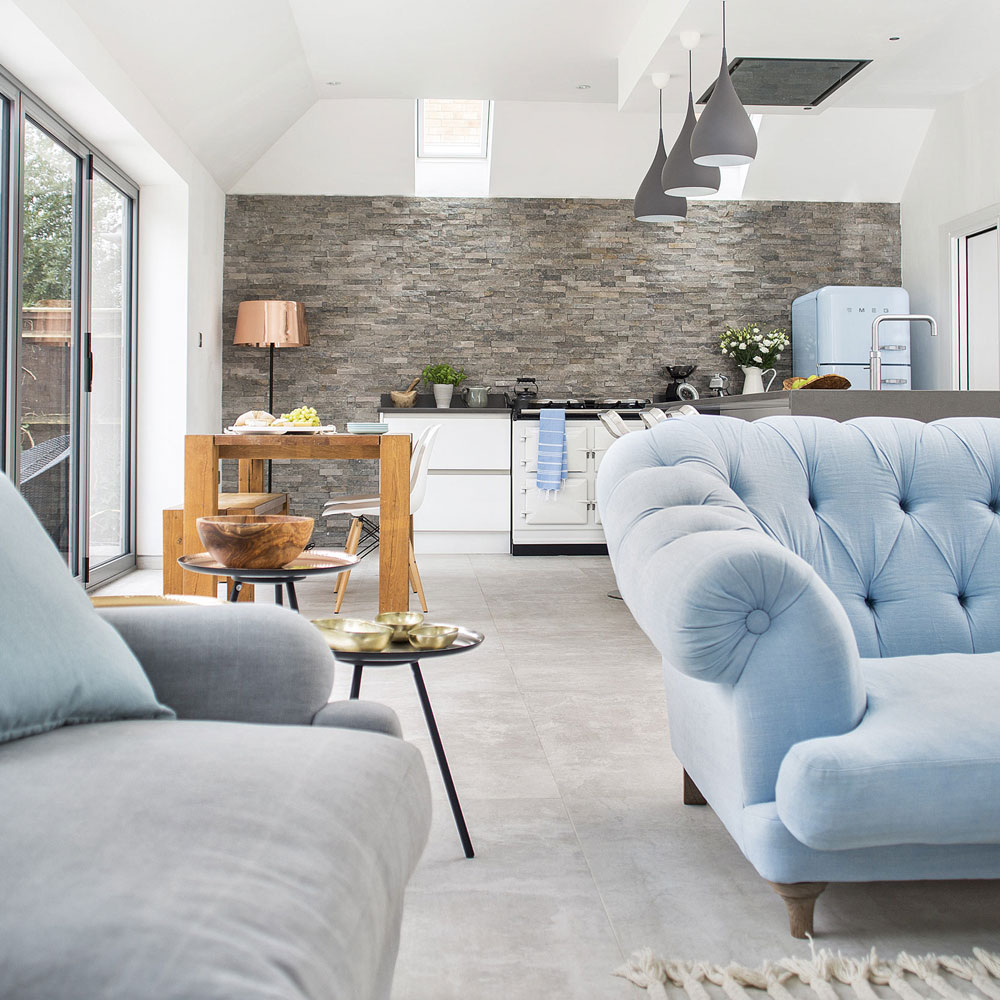
So just how do you make the most of a basement space? First of all, consider how you arrive in the room. Can you angle the staircase so that you are thrown into the centre of the room as you descend, rather than facing a solid wall? A glass balustrade can boost the sense of space, while strategically-placed recessed wall lights can help create a smart approach.
Then try to keep the space as open plan as possible, to allow the available natural light to flow through the room. Use the areas with the most light for the cooking and dining areas, as that's where you will spend most of your time. Those furthest from the natural light can serve as ancillary rooms, such as laundry and utility areas, pantries and storage. Glass partitions, rather than solid walls, will ensure the best light flow through the space.
Want more kitchen layout inspiration? READ: Kitchen layouts – everything you need to know
How can I maximise storage without making the space feel dark?
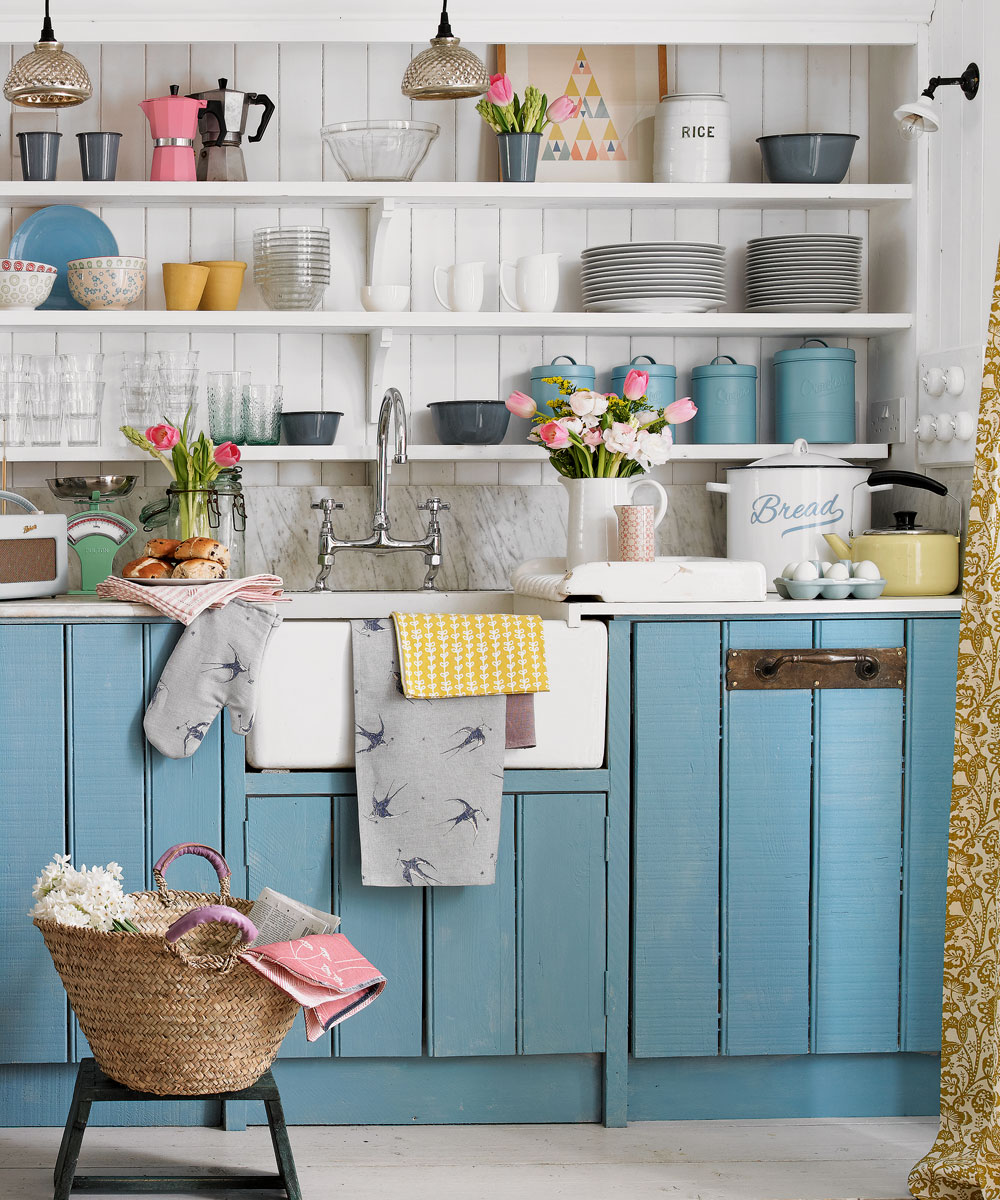
Plenty of storage is key for a clutter-free, modern design, which will instantly feel more light and spacious. Use the space under the stairs for additional storage if you can. When it comes to the cabinetry itself, try to keep wall cupboards and tall units to a minimum and maximise the storage possibilities of base units, as this will create a more open feel.
Where tall units are unavoidable – perhaps because they house built-in eye-level ovens, a tall fridge freezer or a larder – try to stop them short of the ceiling. this will prevent them from looking ‘jammed-in’ and to make the room seem taller. Cabinets with sliding doors and pocket doors (those that slide into recesses at the sides of a cupboard), take up less space when they are open, again enhancing the sense of space.
Open shelving can make an attractive alternative to standard wall units, and feel less oppressive. And an island provides ample storage without taking up wall space, and frees up walls to be used for glazing, allowing natural light to flood into the room. Try using floating units that are hung from the wall, rather than floorstanding. Furniture that is suspended and not rooted to the floor creates a feeling of space.
Tips for decorating a basement kitchen
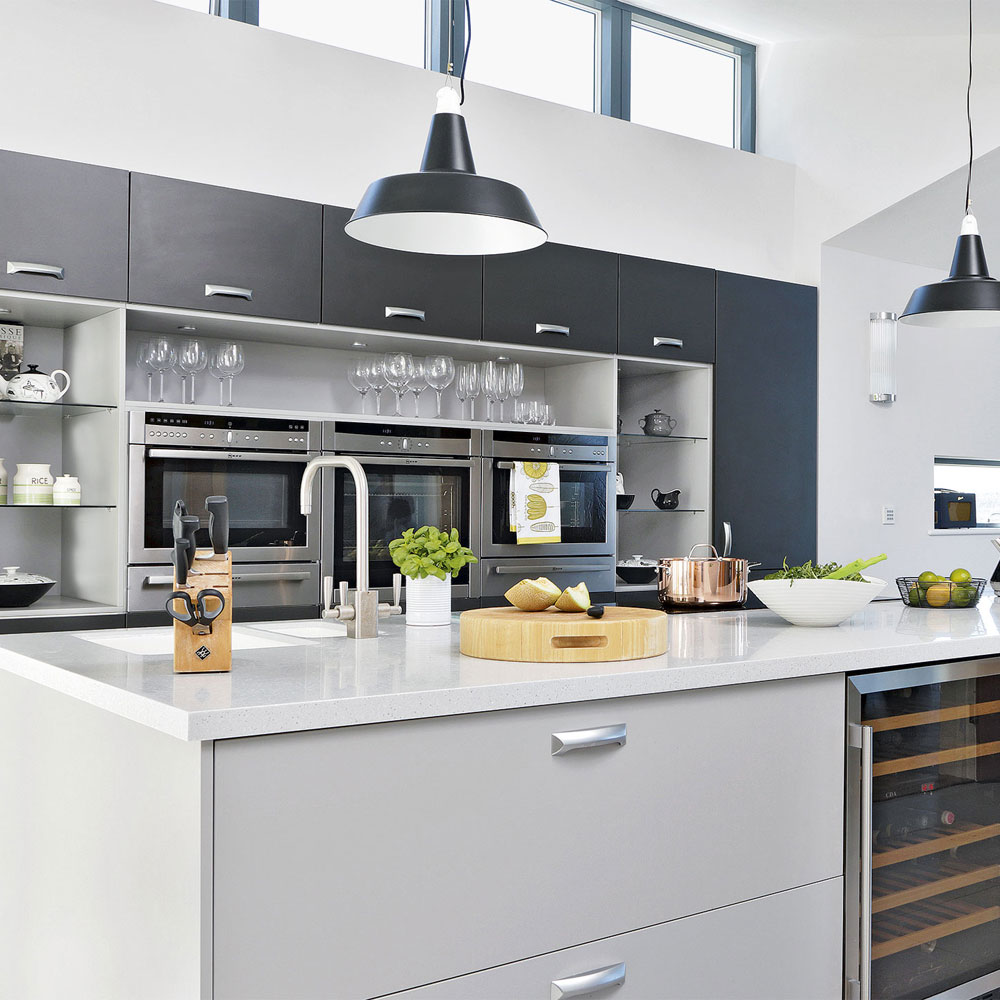
- While a white-on-white look can create a light look, James Yeo of James Yeo Cabinet Makers encourages us to introduce some warmth and interest. “Too much white can look clinical and cold, and I find it often works well to introduce some contrast and character with a painted finish or some warm timber, such as beautifully figured oak which has lots of movement and interest,” he says.
- Polished materials, such as stainless steel, gloss lacquers, glass and mirror can be used to bounce light around the room, maximising the sense of space, while accents of darker colour can be used to ground the design and add definition. If you have a low ceiling, use a light-coloured worktop which will help reflect light back on to the ceiling, unlike a dark surface which will tend to absorb light.
- As well as the cabinetry, worktops and splashbacks, the floor is also an important consideration. Choose a uniform material, such as a light polished concrete or large format tiles with minimal grout joints to create a visually simple aesthetic. This won't then impact on the feeling of open space that you want to create.
- While clean lines will boost the sense of space, you may want to introduce some layers of texture with rugs and soft furnishings to add warmth, soften the hard surfaces and make the room less echoey.
- When it comes to heating, the good news is that basements are usually naturally well-insulated, making them cool in summer and warm in winter, so less heating is required. But you might want to consider a built-in or wall-mounted fire to add winter cosiness: Stovax has a good selection of models, but remember to factor in flue requirements during your construction work.
Have a dark space to fill? Create a wine cellar
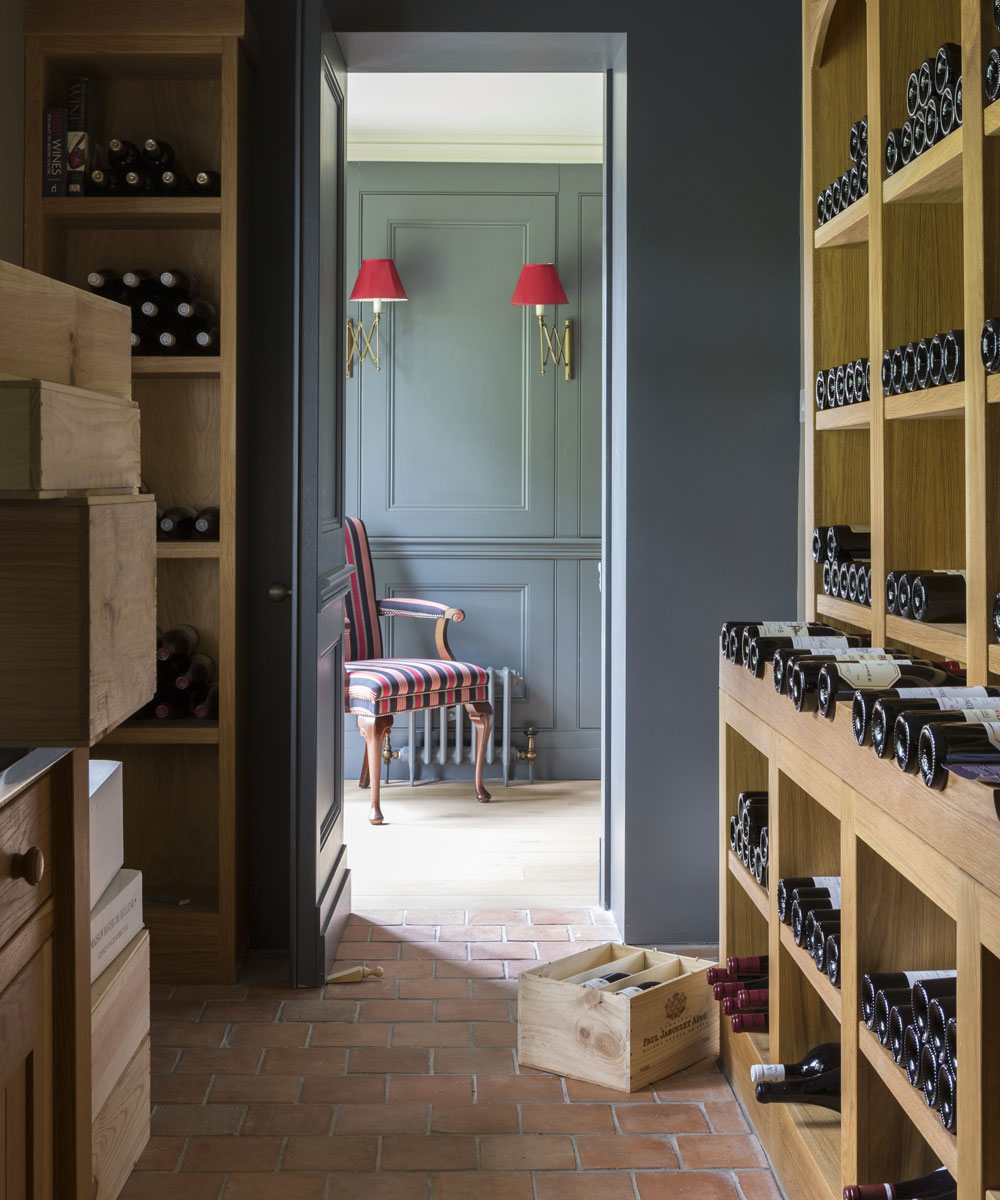
If you are a wine enthusiast, your new basement kitchen might present an ideal opportunity to create an area devoted to your collection. Wine likes to be stored in cool conditions with balanced humidity, avoiding fluctuations in temperature and away from direct sunlight, so a wine zone can be a clever way to make use of the darkest areas of the basement. Choose from a simple wine cabinet to a visually-striking conditioned room, separated from the main kitchen dining space by an insulated glass wall, with built-in refrigeration unit.
Jennifer is the Deputy Editor (Digital) for Homes & Gardens online. Prior to her current position, she completed various short courses a KLC Design School, and wrote across sister brands Ideal Home, LivingEtc, 25 Beautiful Homes, Country Homes & Interiors, and Style at Home.