How to convert your garage from a dumping ground into valuable living space, according to the pros
Achieve the ultimate garage glow-up by turning it into a room

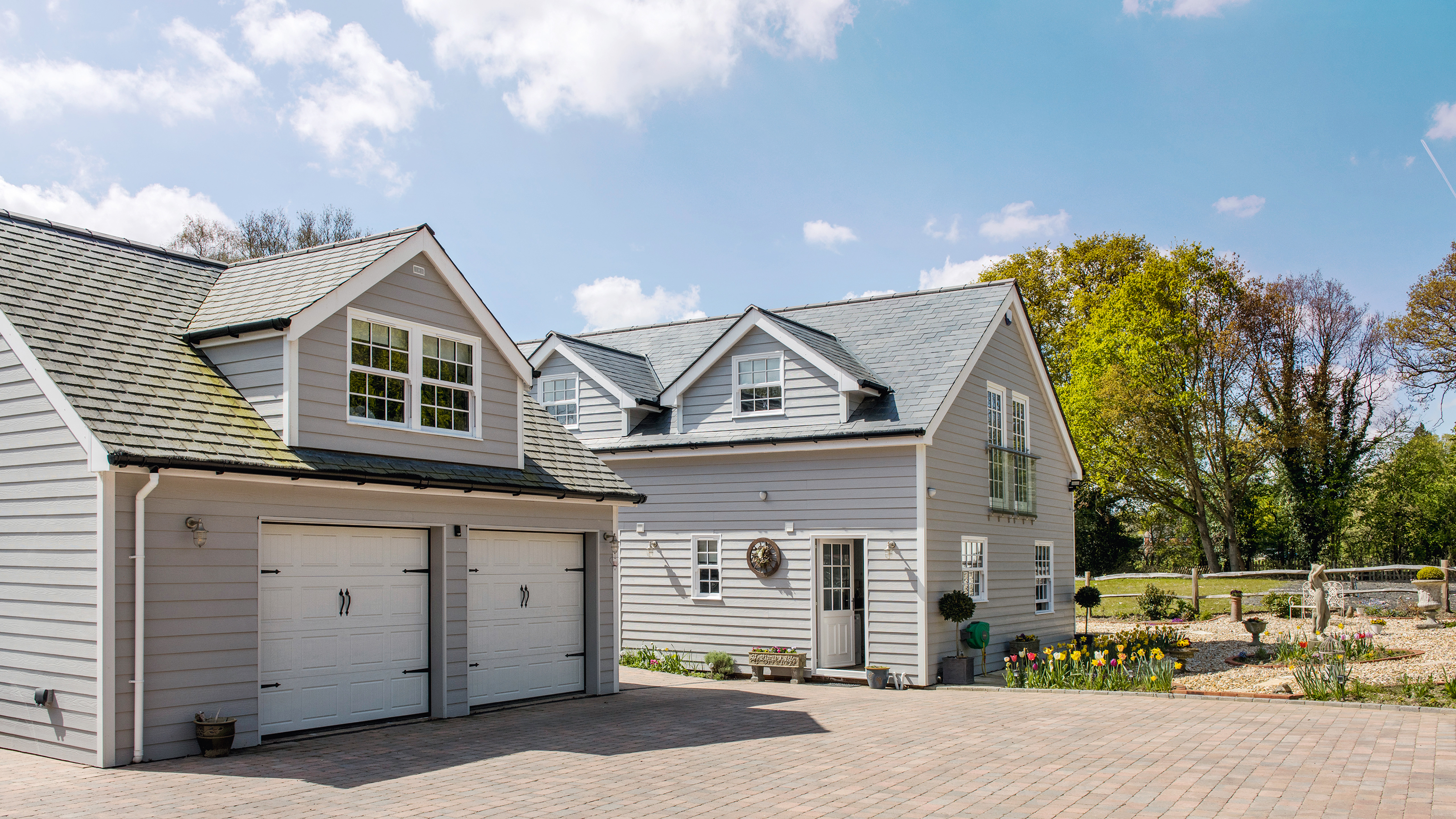
Sign up to our newsletter for style inspiration, real homes, project and garden advice and shopping know-how
You are now subscribed
Your newsletter sign-up was successful
If your garage has become a dumping ground for stuff you rarely use, and your house isn't feeling big enough, then converting your garage into usable living space could be the ideal solution.
If you've got garage conversion ideas that you want to bring to life, you'll need to have a clear understanding of what a project like this entails to make sure it goes off without a hitch.
To help, I've used my personal experience of a garage conversion and asked industry experts for their insights to create this ultimate garage conversion guide for you to follow.
What type of garage conversion do you want?
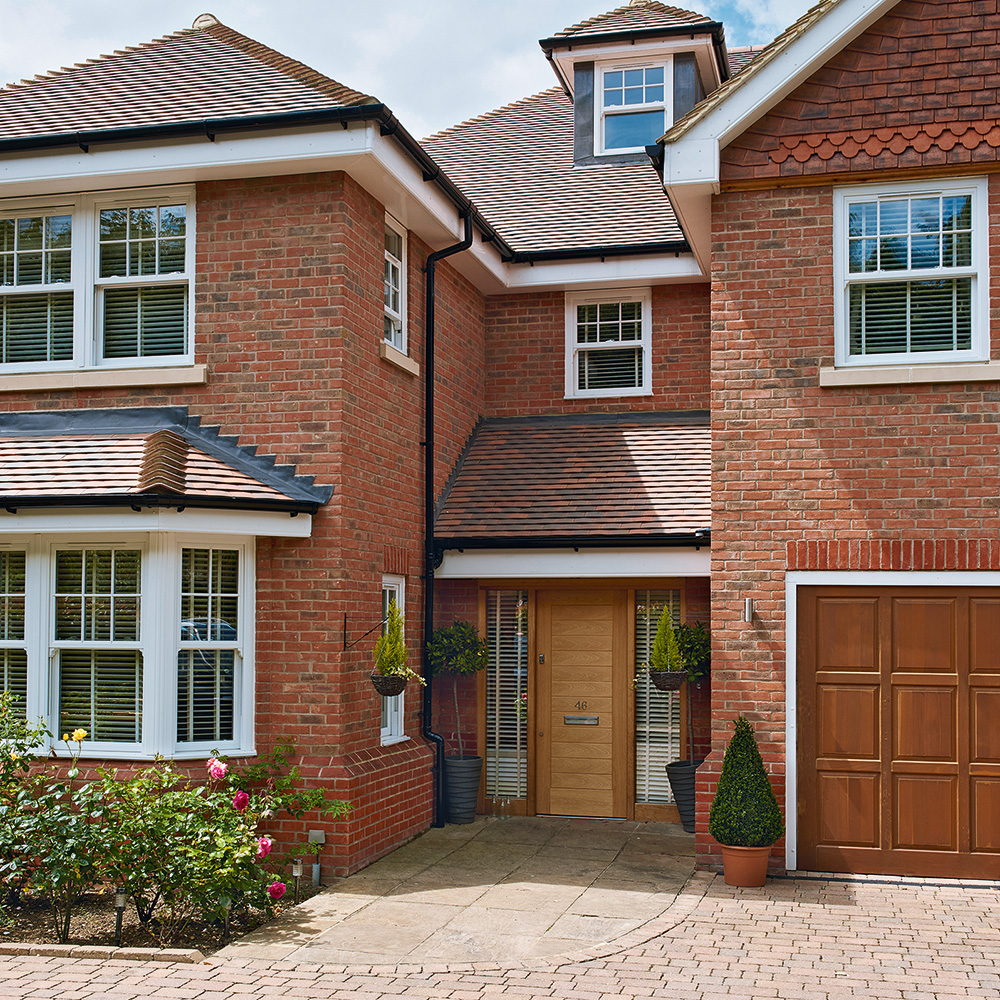
Converting an integrated garage can be the most cost-effective garage conversion project
There are different types of garage conversion, and the right one for you will depend on the type of garage you have; either integrated, attached or detached and either single or double; and whether you want to retain any of the existing garage for storage.
- Full garage conversion. This will involved converting the entirety of the garage into usable living space.
- Partial garage conversion. As the name suggests, this route involves converting part of the garage only. In the case of a single garage, it's usually the back part that is converted, with a partition wall added, and the front part, with the garage door, is kept for storage. In the case of a double garage, a popular choice is to convert half, and keep the other half for parking or storage.
- Detached garage conversion. Converting a garage that isn't physically connected to the rest of the home is not impossible, but it can be a more complex project due to heating, electrical and plumbing requirements. You may also need planning permission, which can add to the conversion timeline.
You should also think about how you will integrate the new space into the rest of your home. ‘A standard single garage is approximately 150 sq ft, which is too small to fit a family sitting room and be able to open the doors,’ says the team at the Garage Conversion Company. ‘However, that's a lot of extra living space if you convert it to become an open-plan part of your house.’
‘For those with a double garage the perfect solution may lie in what we call a 'part conversion' where typically the front or rear of the garage might be retained to house the lawnmower or your bicycle whilst the rest of the garage is converted into a useable room.’
Do you need an architect to convert my garage?
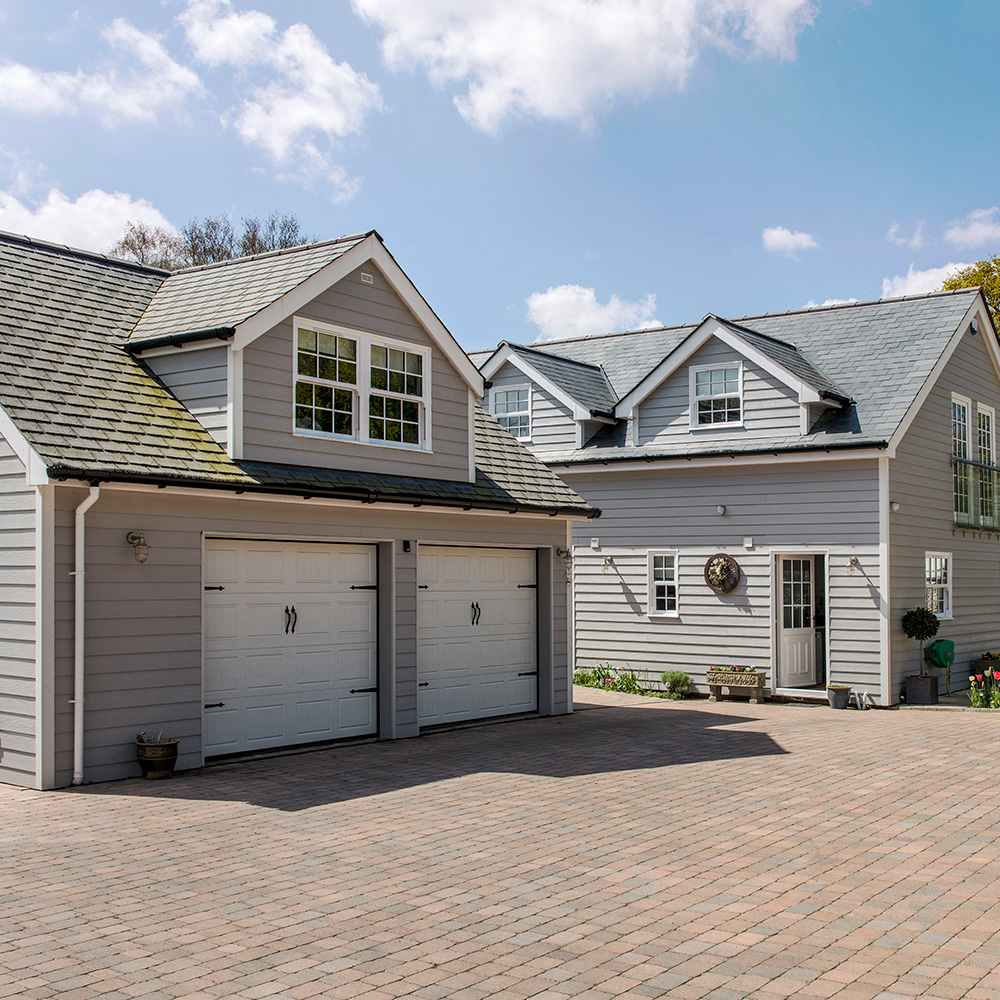
Using an architect can be a good idea, especially if you plan on converting a detached garage
You can use an architect to design your garage conversion, and this can be a great solution if you are wanting to convert a larger or detached garage. If you are looking for a more creative design, this is sensible route to take.
Sign up to our newsletter for style inspiration, real homes, project and garden advice and shopping know-how
Thomas Oldham, co-founder of the UK Construction Blog, says: 'Speaking with a designer or architect early on is a smart move. They’ll help you figure out how to make the space functional and compliant with building regulations. This can include adjusting access, rethinking how the new room connects to the rest of the house, and making the most of any natural light. One thing people often overlook is the issue of floor levels. Garages often sit lower than the main house, and bridging that gap properly can avoid future problems with damp or uneven transitions.'
Alternatively, you could use a specialist garage conversion company that will have bags of experience in conversions of this nature, or a find a good builder to tackle the conversion for you.
Whoever you choose, make sure you vet them carefully and ask to speak to previous clients and take a look at their previous work.
If you are a skilled DIYer, you could save money by taking on a lot of the conversion work yourself. But you will need to liaise with your local Building Control department to ensure the work is up to regulation requirements.
Is your garage suitable for conversion?
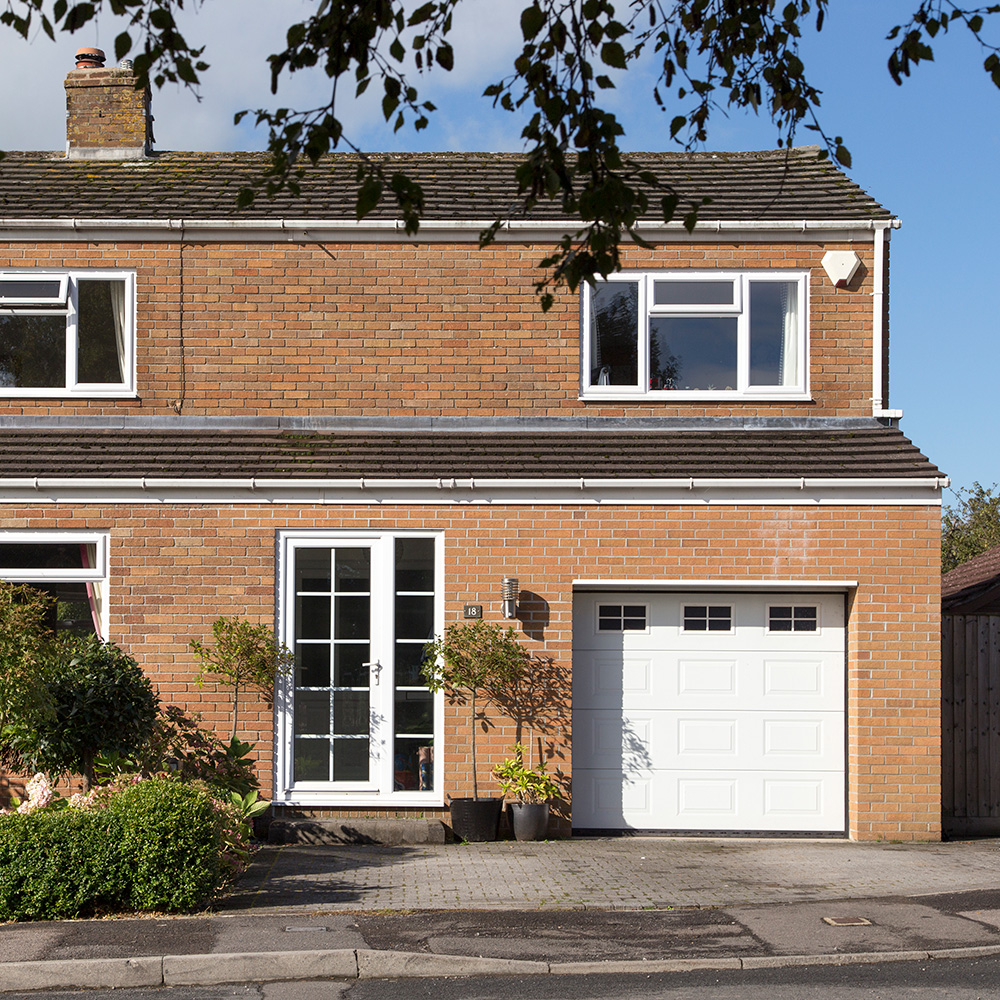
Many garages are suitable for conversion, unless they were shoddily built or asbestos-ridden, but there will be structural considerations to be made.
Firstly, the foundations will need to be assessed to ensure they can cope with the additional load. This is even more crucial if you plan on extending over the garage at the same time, or in the future. If the foundations aren't strong enough then underpinning will be necessary which can be expensive.
Thomas Oldham adds: ‘Before starting a garage conversion, homeowners need to understand what they’re working with structurally. Many attached garages in the UK were built for storage, not for living in, so you’ll need to check the existing foundations, whether there’s sufficient damp-proofing, insulation and ceiling height, and how easily it can be brought up to current building standards.’
If you are opting for a full conversion, you'll also need to block up the existing garage door. This can be a wall with a window, or can include an entrance door, which may be useful depending on how you plan to use the converted space. Matching materials and window styles with the rest of the property will help the conversion feel harmonious.
It's highly likely that the roof will need upgrading too, and this is an opportunity to add roof windows which will flood the new space below with natural light, which will make it feel bigger and brighter.
What's the best way to heat and ventilate a garage conversion?
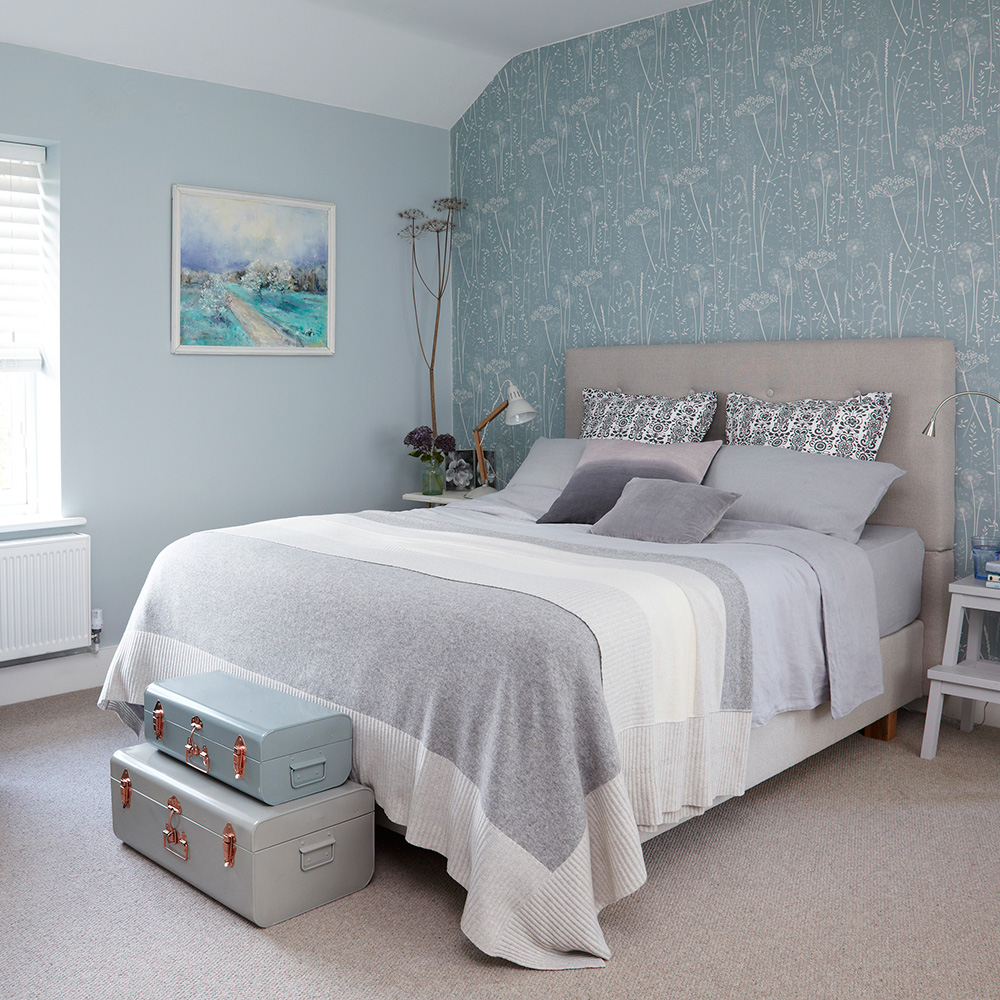
If you want to add another radiator to your central heating, you will need to check that your boiler can cope with the additional demand. If not, you may need to replace it.
Alternatively, you could choose to add electric underfloor heating to warm the new space, which can be really handy if you want the flexibility that comes from clear walls.
From a ventilation point of view, make sure you have windows and or doors that open at either end of the conversion to ensure adequate air flow. Rooflights that open can help with this too. If you plan on using the garage as a shower or kitchen, then you'll also need suitable extractor fans in place.
How do you insulate a garage conversion?
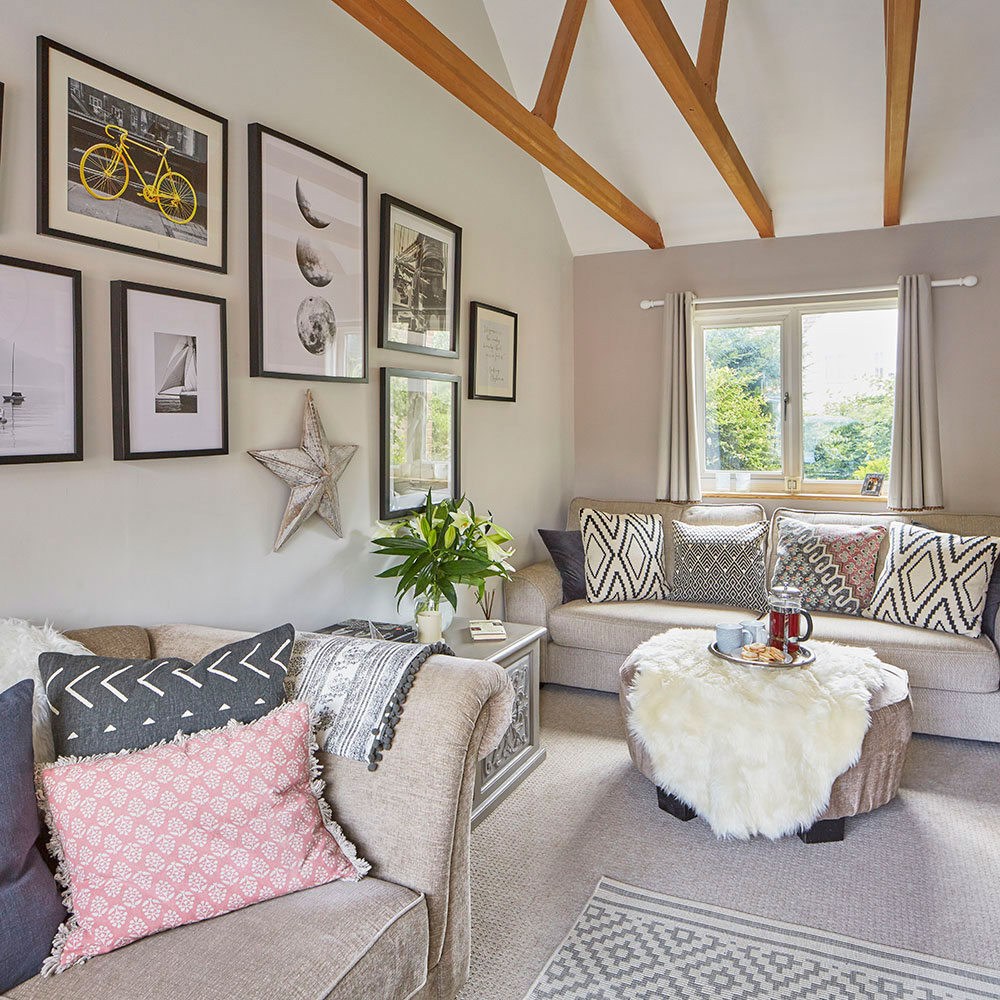
Insulating the roofs, walls and floor of your garage conversion will be a key part of the process. In fact failing to do this properly is one of the biggest garage conversion mistakes you can make. The easiest way to do this is with rigid board insulation, which is fitted to timber battens, with a damp proof course between the battens and the wall.
This will need to be added internally, which will ultimately impact the available square footage you have, so bear that in mind when planning how best to use the space.
Depending on the age and construction of your house, you may also be able to inject insulation into the wall cavity.
Ultimately, your architect, builder or garage conversion specialist will be able to advise on the best insulation methods for your specific project.
Make sure to check for any signs of damp that will need to be resolved before you add insulation over the top.
Adding electrics and plumbing to your garage conversion
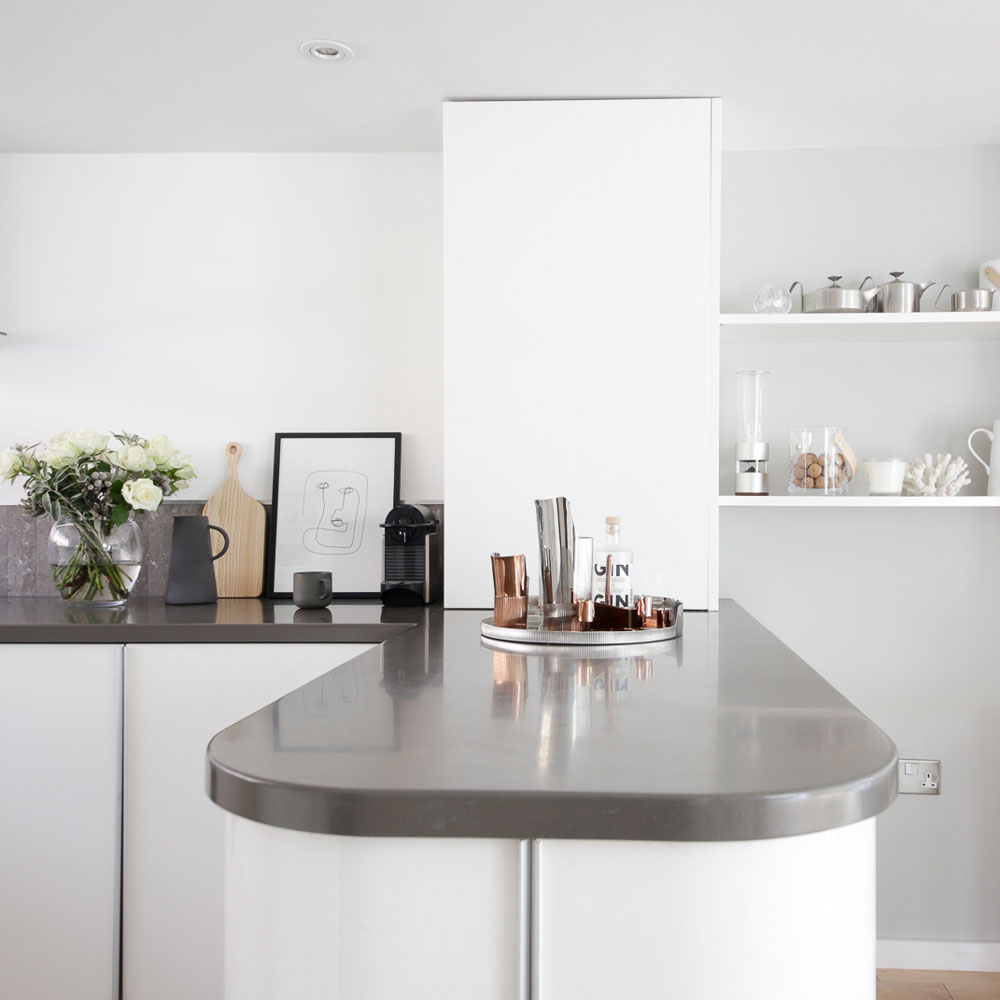
Electrics. It is possible that your garage conversion can be connected to your mains unit, but you will need an electrician to assess whether your existing unit will be able to cope with the additional strain. If not, it may need to be upgraded, or you may need a new one adding.
If you are converting a detached garage, you may also need a new unit, but the cabling can usually be run underground from the main house, so you don't need to worry about trailing wires.
Plumbing. If you want to add a toilet or shower in your converted garage, then you'll need to consider how to bring water in and take it away. Checking the location of existing water and soil pipes can help you choose the most convenient and cost effective location.
Schedule of works for a garage conversion
- Assess the existing structure for suitability
- Produce design drawings
- Check whether planning permission is required or not, and apply if consent is needed
- Produce detailed design and building regulations drawings
- Submit your Building Regulations application
- Arrange conversion insurance to cover the new works and the existing structure
- Notify Building Control that work is beginning
- Strip garage back to retained structure
- Make any necessary structural alterations
- Damp-proof new floor, if necessary
- Insulate walls, floor and roof
- Pour new floor, if required
- Install new window and doors
- First fix joinery, wiring and plumbing
- Plaster and dry-line
- Fit new doors, skirting, architrave, fixed floor finishes and light fittings
- Decorate
How much does a garage conversion cost?
It can be hard to pin down specific garage conversion costs, as it can depend on various factors including what structural work is needed and what you plan on using the space for.
If no structural changes are needed, and you don't plan on including a toilet or shower, it's possible to convert your garage for somewhere in the region of £7,000.
However, if you do want to include a toilet or shower room, multiple rooflights, or if significant structural changes are needed, then the cost can be significantly higher.
Do I need planning permission for a garage conversion?
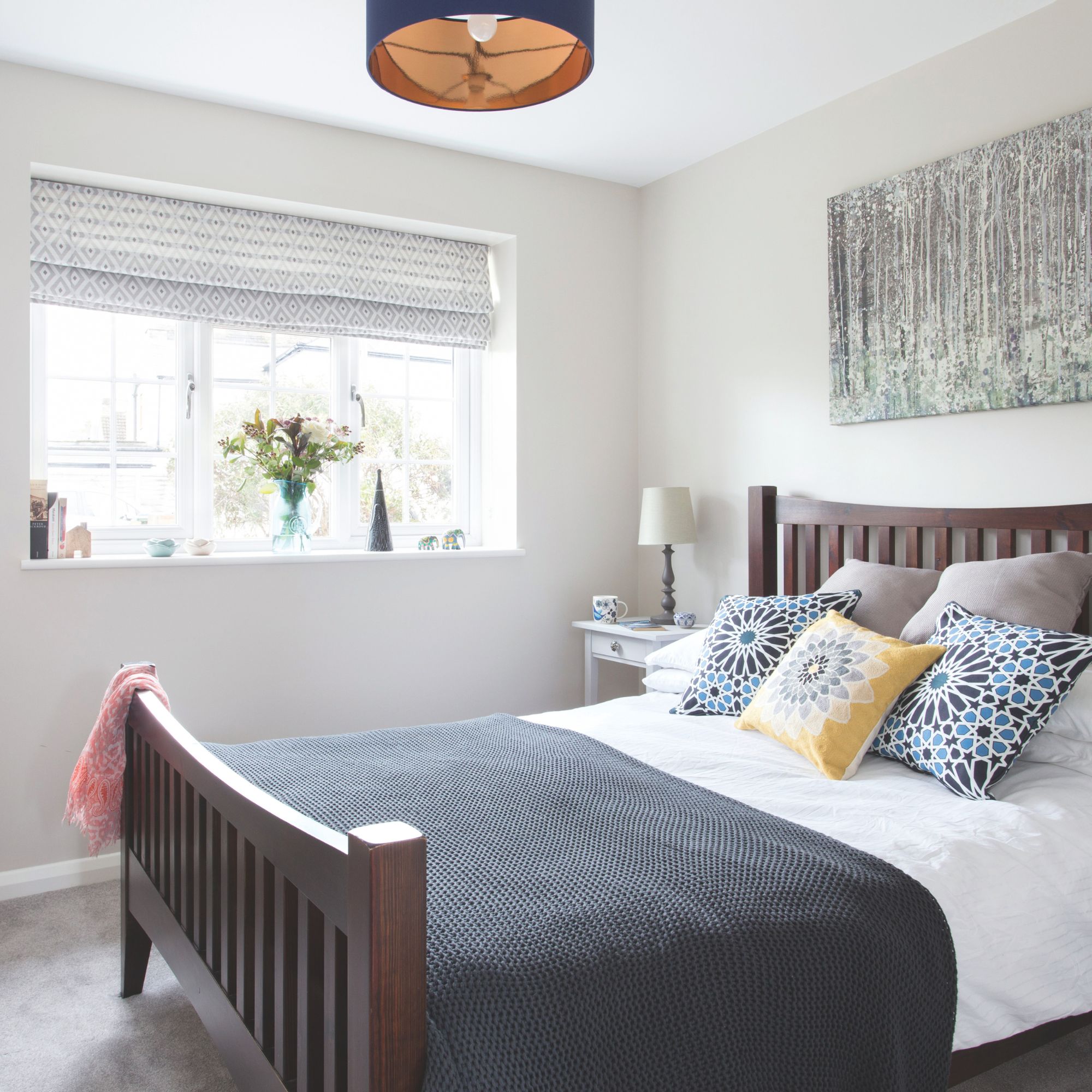
An additional bedroom in a converted garage could impact your council tax band so do your research before you commit
In many cases, you won't need planning permission for a garage conversion, but this isn't a blanket rule.
While many integrated and attached garage conversions will be covered under Permitted Development rights, that won't be the case if you live in a designated zone like a Conservation Area or National Park or live in a listed building.
The rules are also different if you want to convert a detached garage as you will need to apply for a change of use.
It's best to check with your local authority to check what permission is needed before you start the project.
Even if your conversion doesn't require planning permission, there will be garage conversion building regulations to adhere to. If the garage shares a wall with a neighbouring property, you may also need to have a party wall agreement in place.
Not following these rules may mean that your neighbour can stop you from converting your garage, so make sure you follow the rules for a stress-free project.
Should I convert my garage?
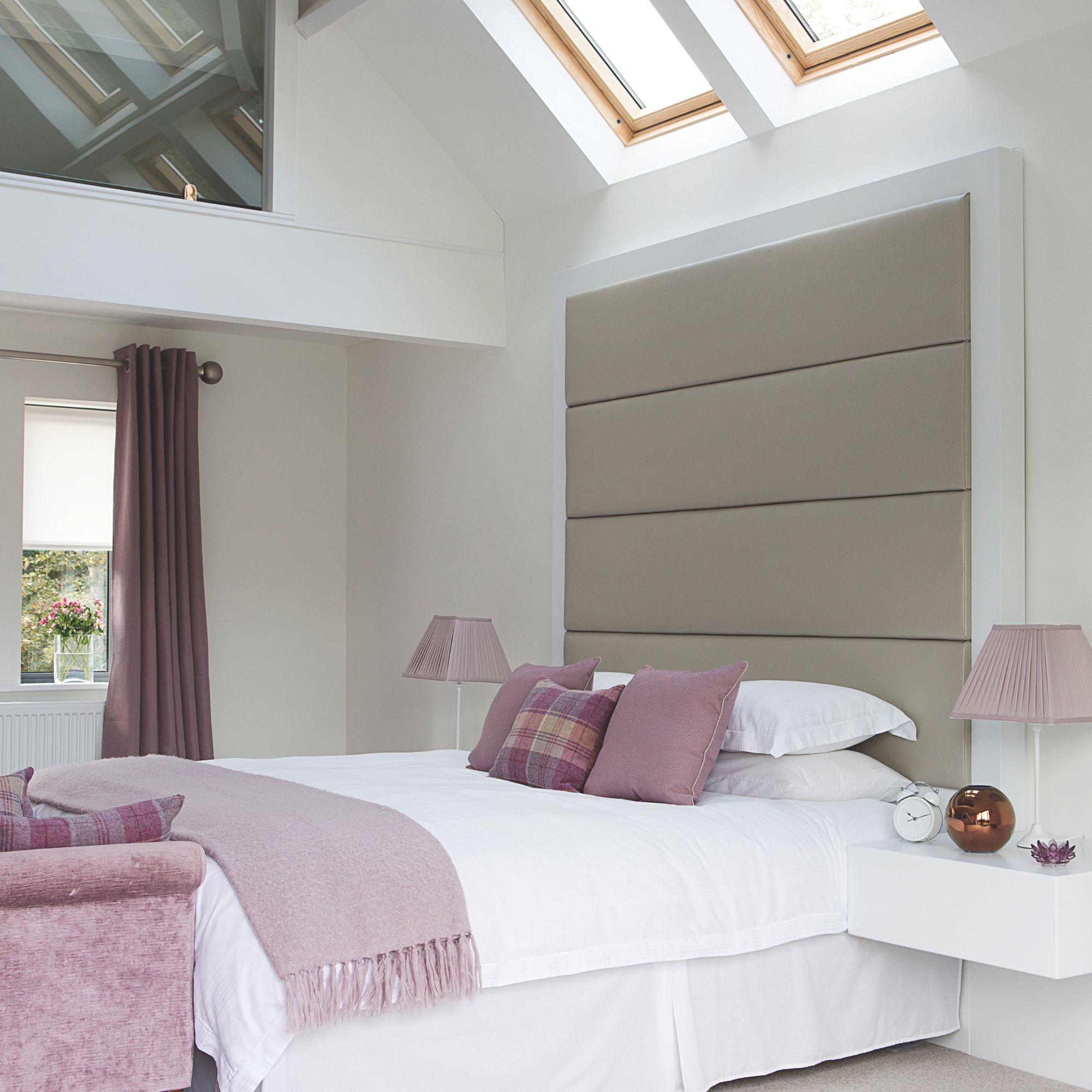
If you have a double garage, you could convert it into a sizable additional bedroom
In most cases, it's more cost effective to make better use of existing but underused space, like a garage, before considering building an extension. Plus, converting the garage also means you don't have to sacrifice any of your garden.
But in order to decide if a garage conversion is worth it, ask yourself the following questions:
- What do you want to use the converted space for?
- Does the location of the garage lend itself to this purpose?
- Will it add more value than it costs?
- Is the project cost cheaper than moving house?
- Is the garage suitable for conversion?
- Do you have a plan for how to store what's in your garage right now?
- Will the conversion impact your council tax band? (It may if you add an extra bedroom, so check before you commit).
FAQs
Will a garage conversion add value?
A garage conversion could add 10-20% to the value of your home, if done well, according to Checktrade.
But before you get too excited about the extra space, it's important to consider whether losing your garage could actually devalue your home.
'For two-car families in an area where parking is zoned or at a premium, a garage will be more valuable than an extra room,’ says Rightmove’s John Woodhall. ‘But if you have plenty of space off road to park your car and the job is well done, converting your garage will pay dividends.'
It's worth also considering who will inherit the garage conversion after you move. Creating a futureproof space that is widely appealing is a sure fire way to maximise the value it adds to your home.
Is a garage conversion better than an extension?
Whether a garage conversion or extension will depend on a few factors including what you are looking to achieve, how quickly and at what cost.
Converting your garage will usually be cheaper than extending (although as mentioned above, any structural issues with the garage can increase costs significantly), and will generally be completed quicker too. This can be a huge advantage if space pressures on your home have you at your wits end.
Similarly, if you don't want to sacrifice any of your garden, then converting existing space, like your garage or loft, may be the best route forward.
However, if you live in a house rather than a bungalow and want to add an extra bedroom, it might be a deal-breaker that a garage conversion bedroom will be on the ground floor with other bedrooms on the floor above. In this case, converting your loft might be a better option.
If you need more space both upstairs and down, a two storey extension might be needed to get the results you want.
If you use your garage to park your car, then you will need to ensure you have suitable alternative parking before converting your garage to avoid devaluing your home.
If you want to maintain or improve your fitness from home, make sure you read our guide on whether you can convert your garage into a gym, and the rules you'll need to follow to do it.

Sarah Handley is Ideal Home’s Renovation Editor. She joined the team full time in September 2024, following three years of looking after the site's home finance content. As well as all things renovation, Sarah also looks after our Home Energy content, which covers all aspects of heating and insulation as well as tips on how homeowners can reduce their energy usage. She has been a journalist since 2007 and has worked for a range of titles including Homebuilding & Renovating, Real Homes, GoodtoKnow, The Money Edit and more.