Homeowner saved £1000s on this stylish pink kitchen makeover
Designing and fitting the kitchen themselves helped keep costs low, proving budget DIY can have incredible results
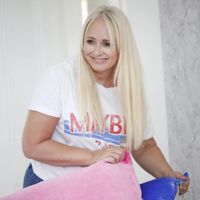
When it comes to room transformations, this pink modern kitchen makeover is pretty impressive. Especially when you factor in that the couple only spent £1,200 on the transformation and the average kitchen refit costs around £8000!
Plywood cabinetry, micro-cement worktops and open shelving are all part of the new modern kitchen design created by interiors lover Emma and her partner, from Stoke-on-Trent.
Pink modern kitchen makeover
Having made huge savings on each room of her DIY projects, Emma knew she was going to apply the same cost-cutting principles to the kitchen, which was in dire need of an update. Working to a budget, Emma used a spreadsheet to keep track of all her costs.
'We designed and fitted our own kitchen,' she told Leader Floors, 'and even made our own worktops. I also did the tiling and wallpapering myself, too, which I love to do!'
'I like mixing pattern, colour, retro, vintage and industrial styles together. In fact, I don’t think I have one particular style – more a few that work together!'
Before
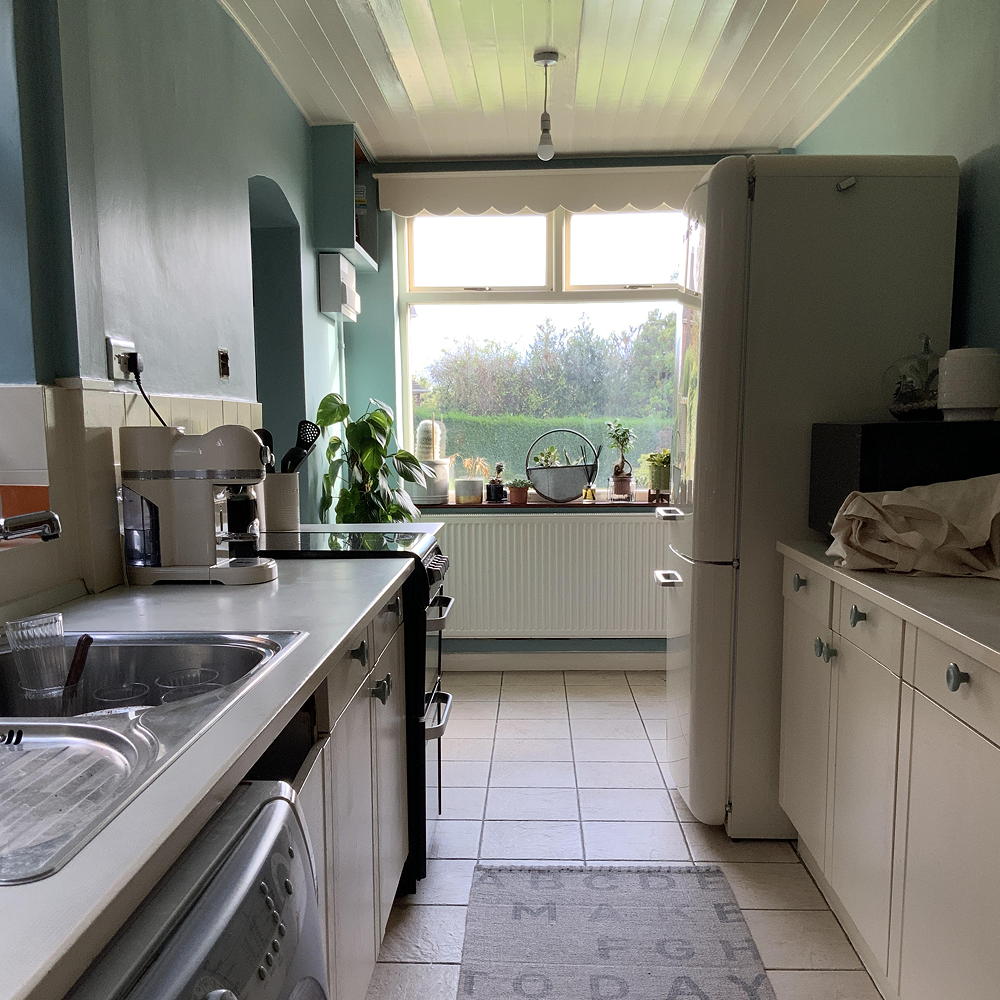
The existing tiles, old-fashioned cabinets and panelled ceiling gave the original kitchen a dated look, which Emma was keen to change. However, to redo a kitchen of this size wasn't going to be cheap – which is where the couple knew they needed to be smart and carry out some of the work themselves.
Emma also wanted rid of the blue painted walls – in fact, the only thing to stay would be the Smeg fridge-freezer.
Sign up to our newsletter for style inspiration, real homes, project and garden advice and shopping know-how
After: Pink painted kitchen
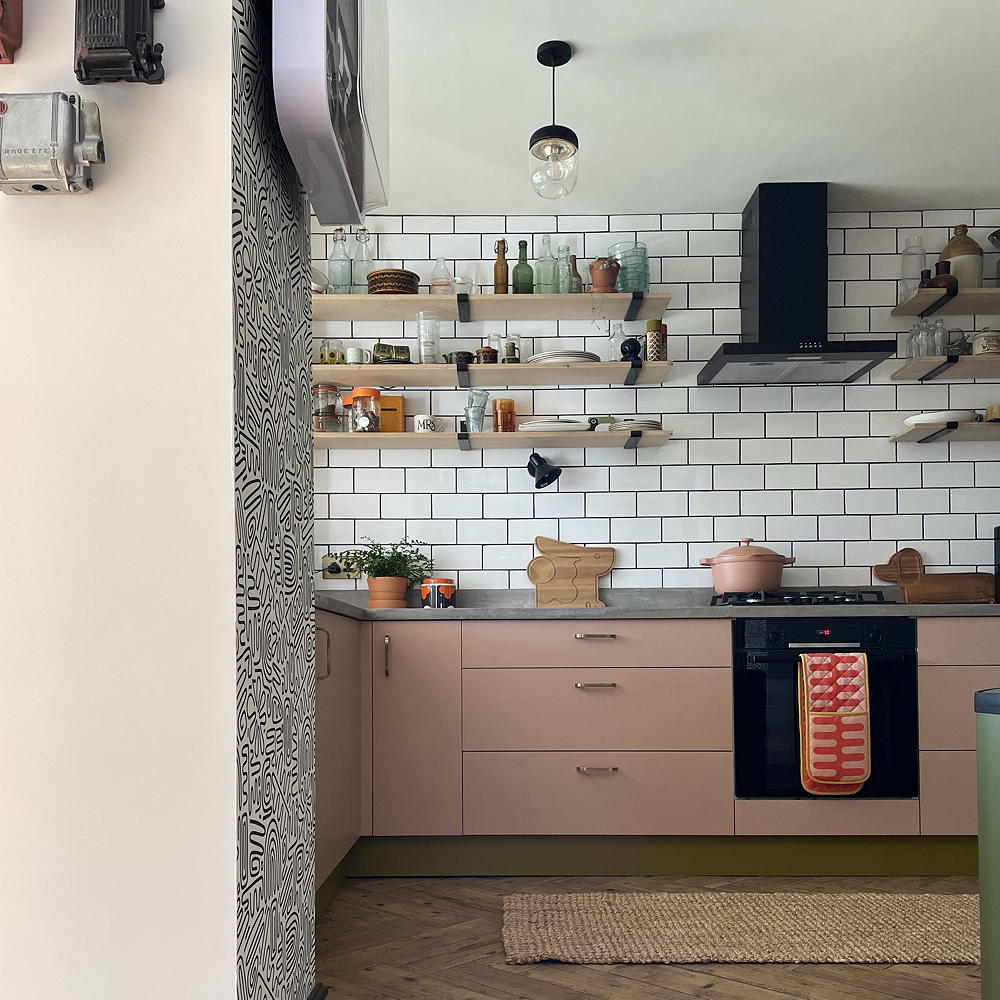
You'd never believe this kitchen cost just £1,200 would you? The old cabinets have been replaced with sleek plaster-pink painted units, along with a white metro tiled splash back wall and open shelving. Spot the funky wallpaper on the inner wall, too!
So, how did Emma decide on the new design? 'I've been drawn to plywood kitchens for years and I love companies like Plykea and Pluck,' she says, 'it's the simplicity and natural textures that they use. I thought about how we could DIY this and started by designing the layout myself, before buying Howdens kitchen units, without any drawer or door fronts.'
'I then used a company online to source and cut 18mm birch ply to the exact size we needed for the fronts,' Emma continues. 'When this arrived, we primed, painted and varnished all the fronts. Purposely leaving the edges exposed, so that when the doors are open you can see the raw materials.'
'I sourced handles from Pushka, which were probably the most expensive items, but we wanted the kitchen to have a luxury feel, and I think good quality handles make that difference.'
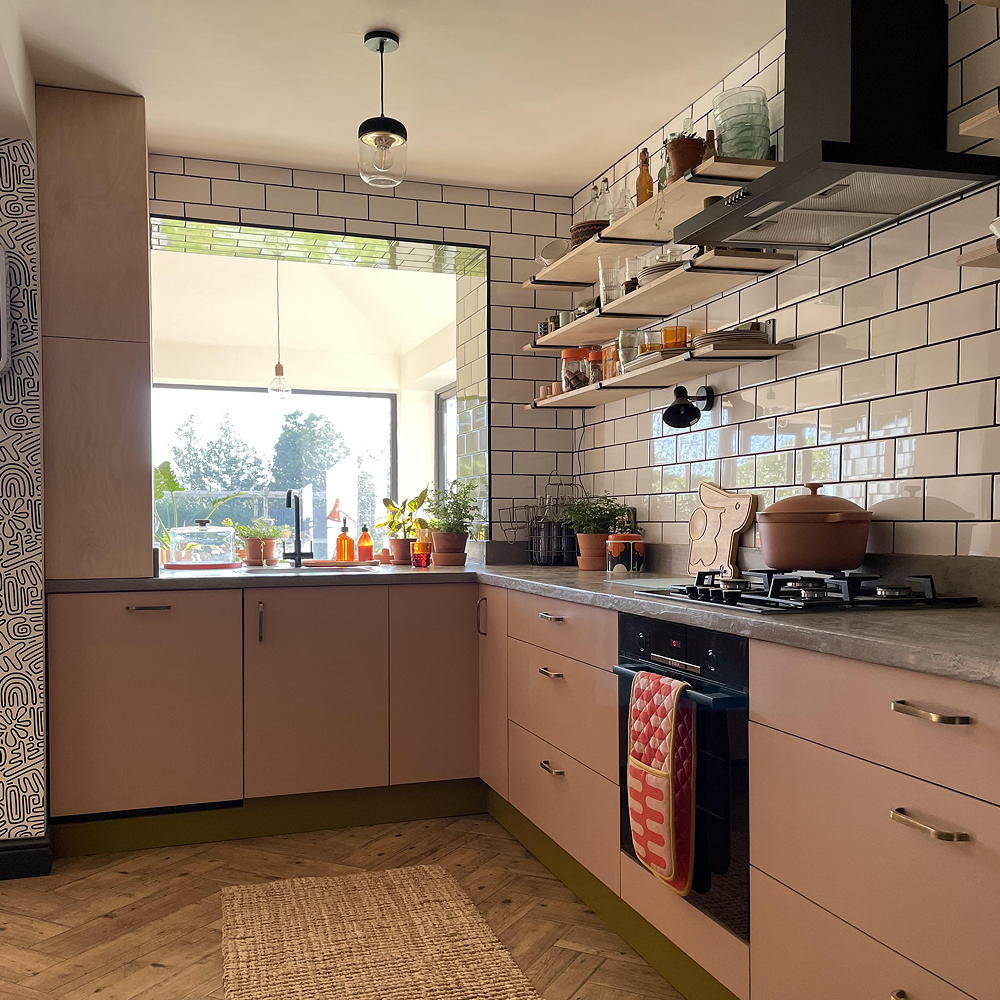
Next up came the micro-cement worktops. 'We fitted moisture-resistant MDF boards as worktops and bought a micro-cement kit that we did ourselves,' says Emma. 'I absolutely love the texture and colours this has given the kitchen.'
The shelves were another DIY project. 'We bought sheets of birch ply and cut them to size ourselves, using a jigsaw,' Emma recalls. 'We lightly sanded the edges, then varnished them to enhance the colours'. The couple bought the brackets from a shop on eBay and sprayed them black.
If you've ever been inspired to tile your kitchen splashback, take a leaf out of Emma's book, as she did the tiling herself. 'The wall tiles are from Johnson Tiles and the floor tiles are Porcelain Superstore,' she says.
Details: Metro tiled pantry
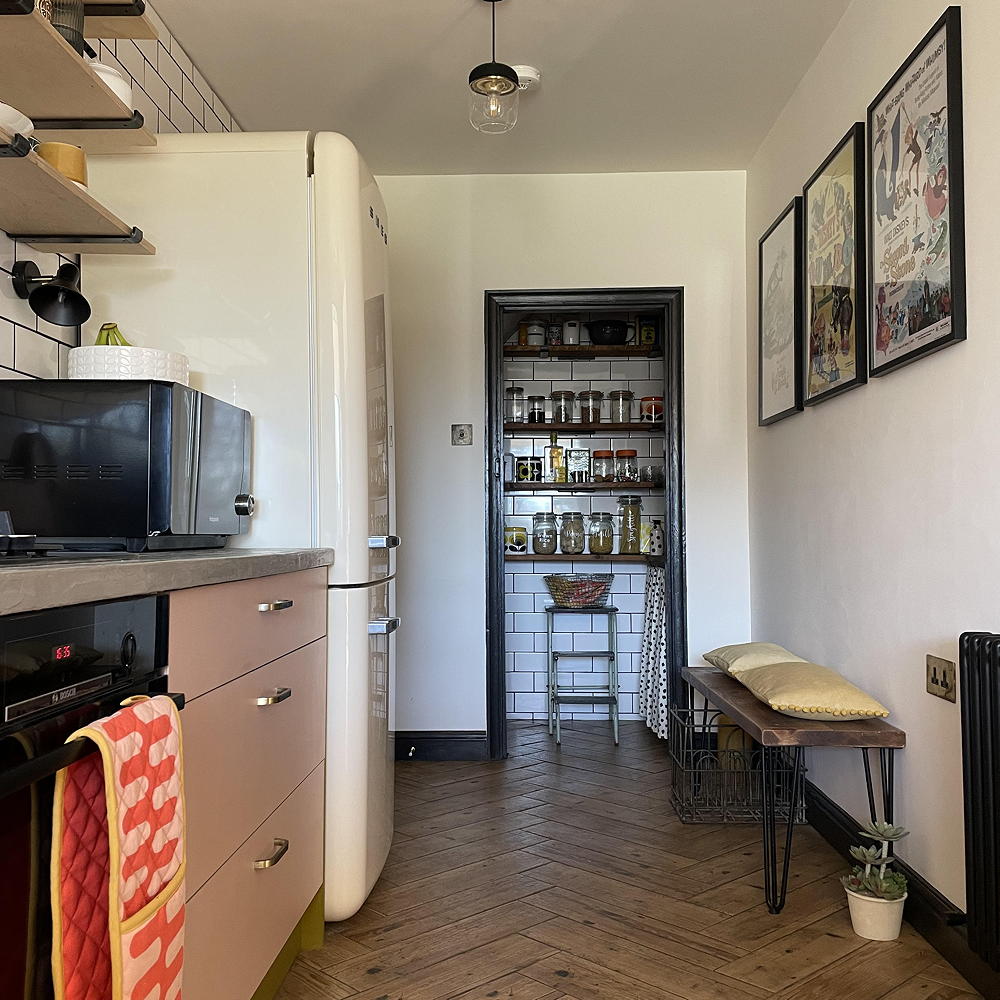
Hairpin legs on the bench, a black industrial-looking radiator and pendant lights all add to the finished look. While colourful artworks in frames decorate the wall. At the end of the kitchen, more open shelving fills the chic pantry idea, where the same metro tiles as used to decorate the walls.
You can see more of the couple's home you on Instagram at @ahouseonashbank.
What do you think of this makeover? Has it inspired you to take on some DIY projects yourself?
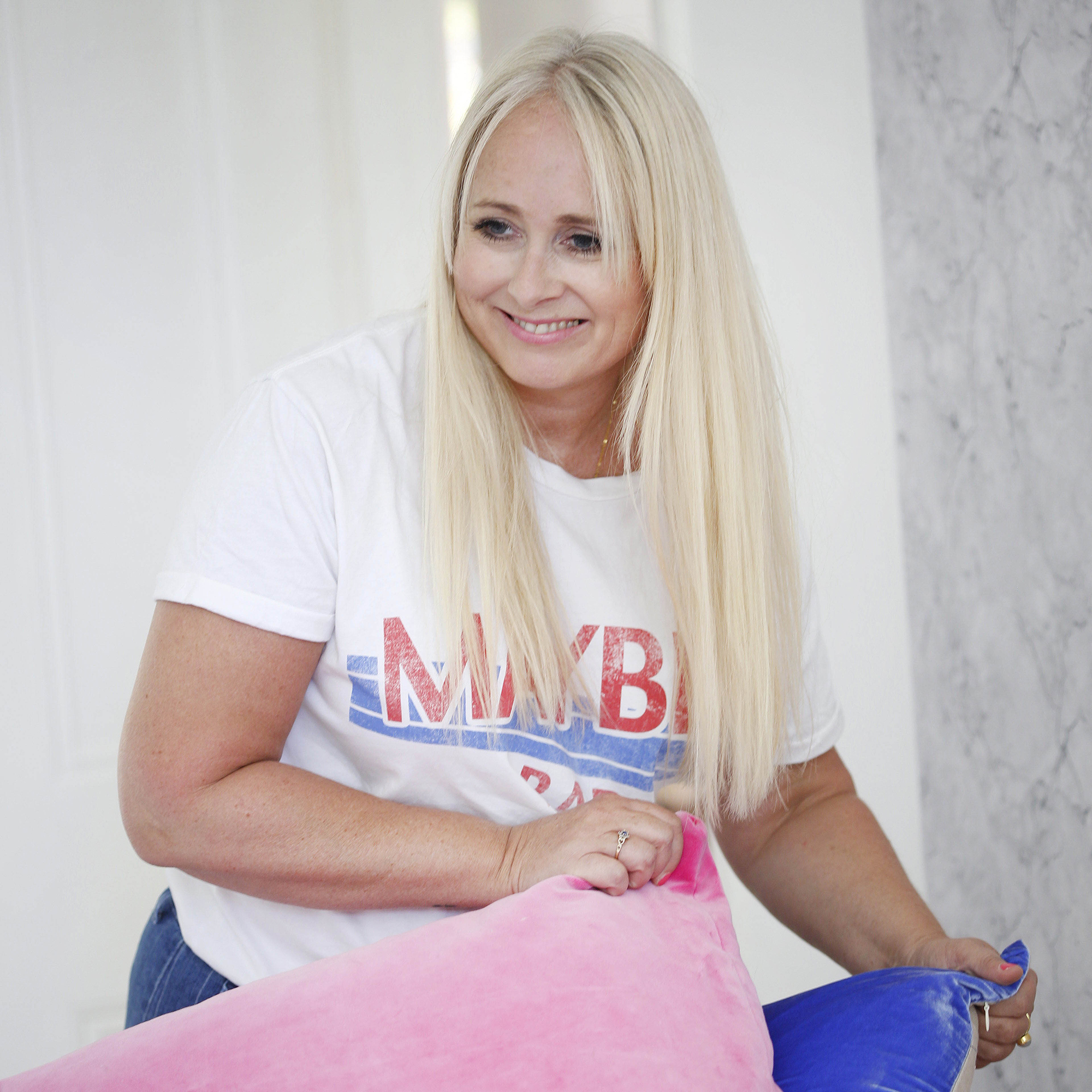
Laurie Davidson is a professional stylist, writer and content creator, who lives and breathes interiors. Having worked for some of the UK’s leading interior magazines, styled homes up and down the country and produced sets for TV shows, adverts and top brands, it’s safe to say Laurie has had a pretty exciting career. Find her on Instagram at @lifeofaninteriorstylist or over at lauriedavidson.co.uk