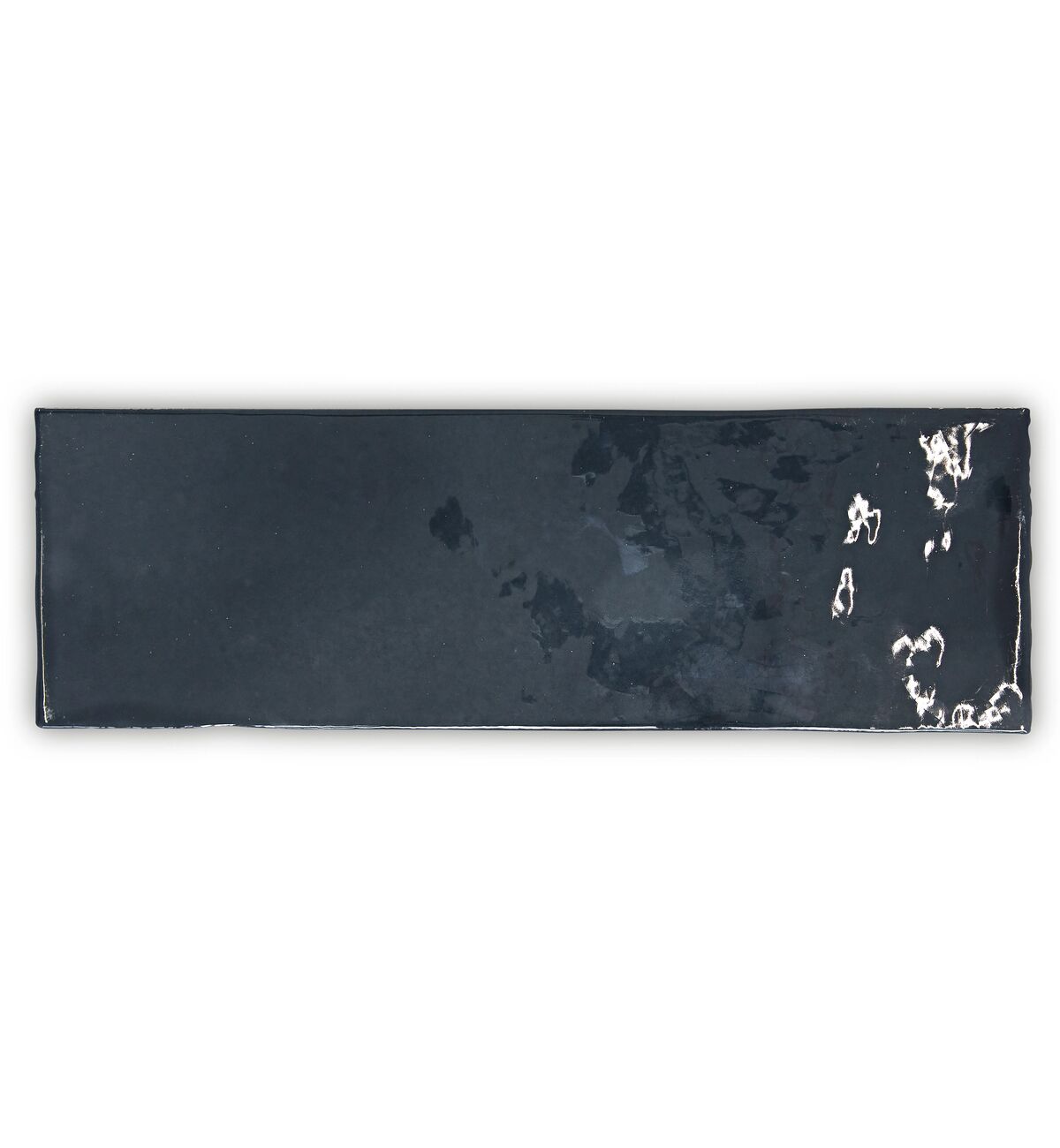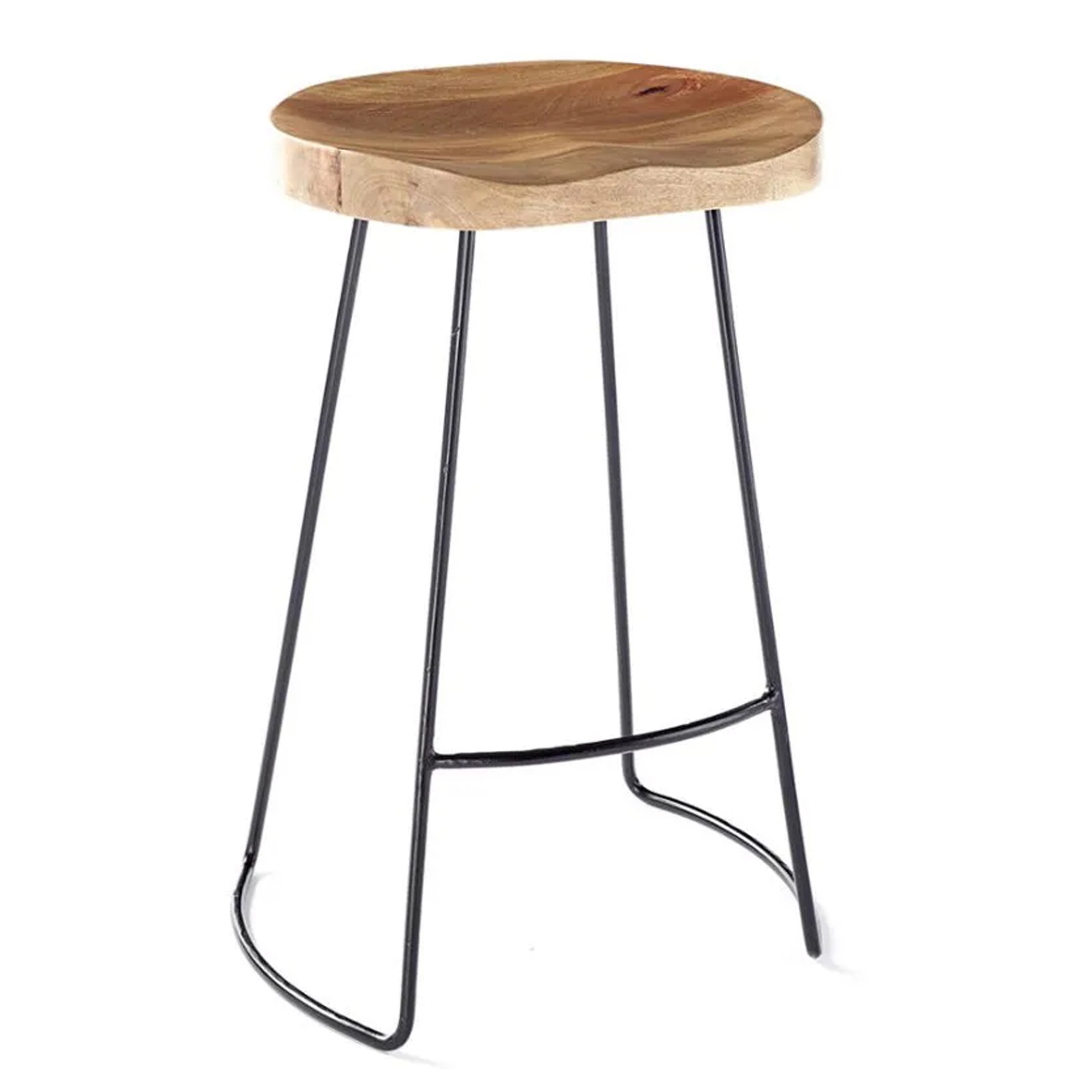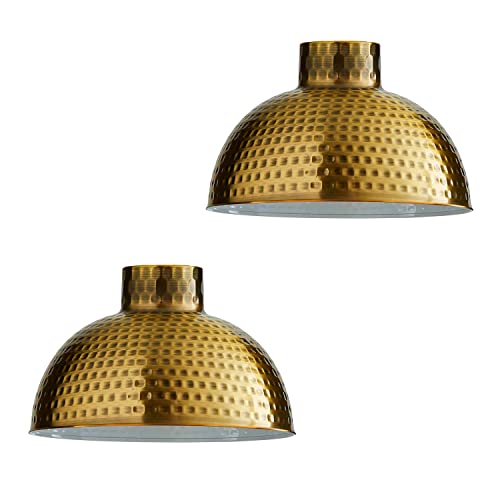This once dark, oppressive kitchen has been transformed into a light, fresh space that channels coastal charm
This kitchen is a masterclass in elegant coastal-inspired design

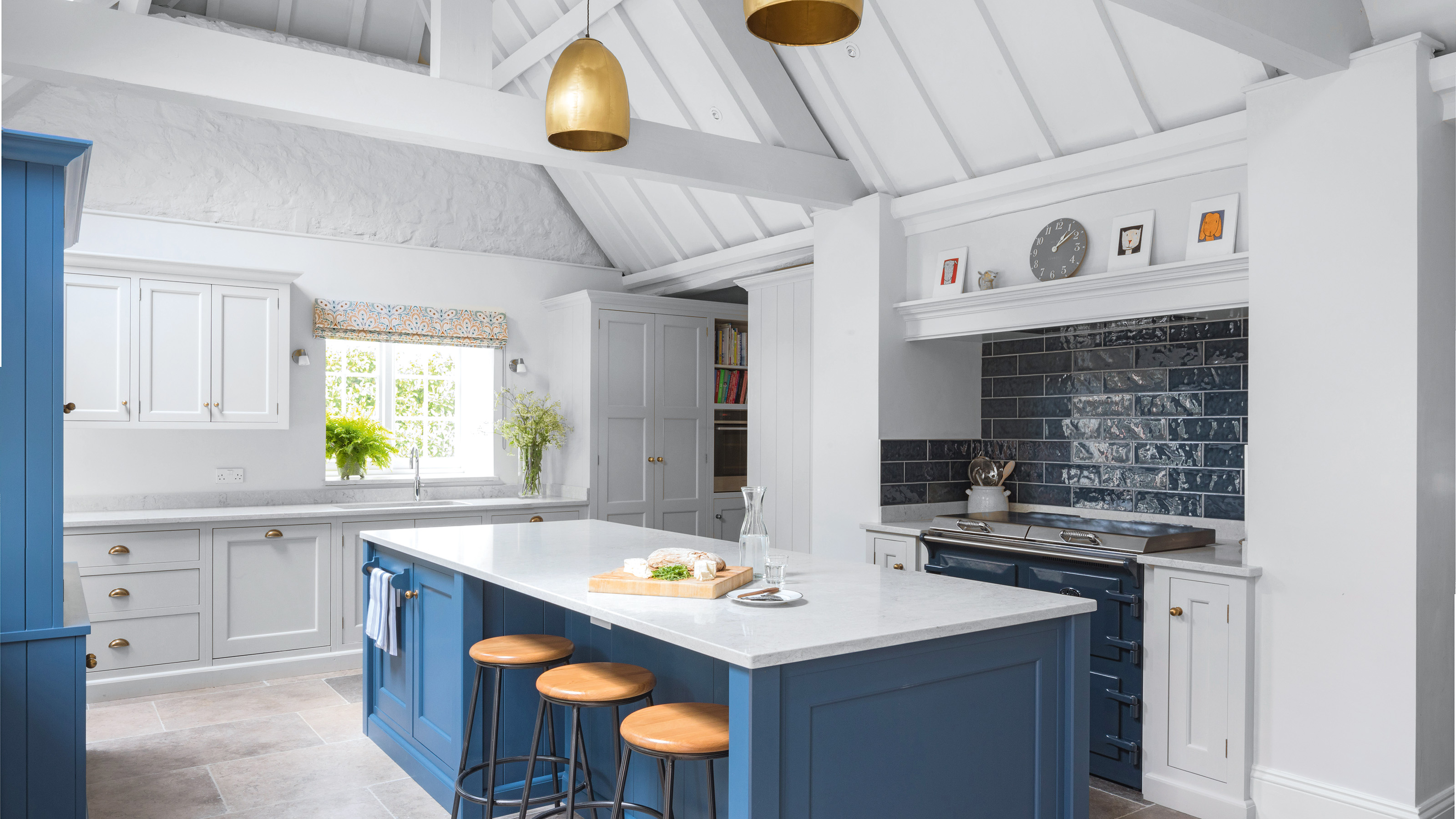
Sign up to our newsletter for style inspiration, real homes, project and garden advice and shopping know-how
You are now subscribed
Your newsletter sign-up was successful
After living in Australia for three years, Liney and Jonathan returned to the UK with their three children and assorted pets, on a mission to find a family home. ‘We stumbled across this house almost by accident when we were looking at schools for the children,’ says Liney, adding that the large garden and Dorset village setting instantly appealed.
The kitchen, which was once a barn attached to the house, was an immediate attraction, given its generous size and lofty height. Less appealing, though, was the wood-on-wood-on-wood finish of the room. ‘Oak units, dark timber beams and roof trusses felt quite oppressive,’ says Liney. ‘In any event, the cabinets were getting to the end of their life.’
The family had a three-month window before they needed to move out of the house they were renting in Salisbury. ‘I realised that we should tackle the kitchen renovation while we had the chance, otherwise we’d never get around to it,’ she says.
Designing the perfect kitchen
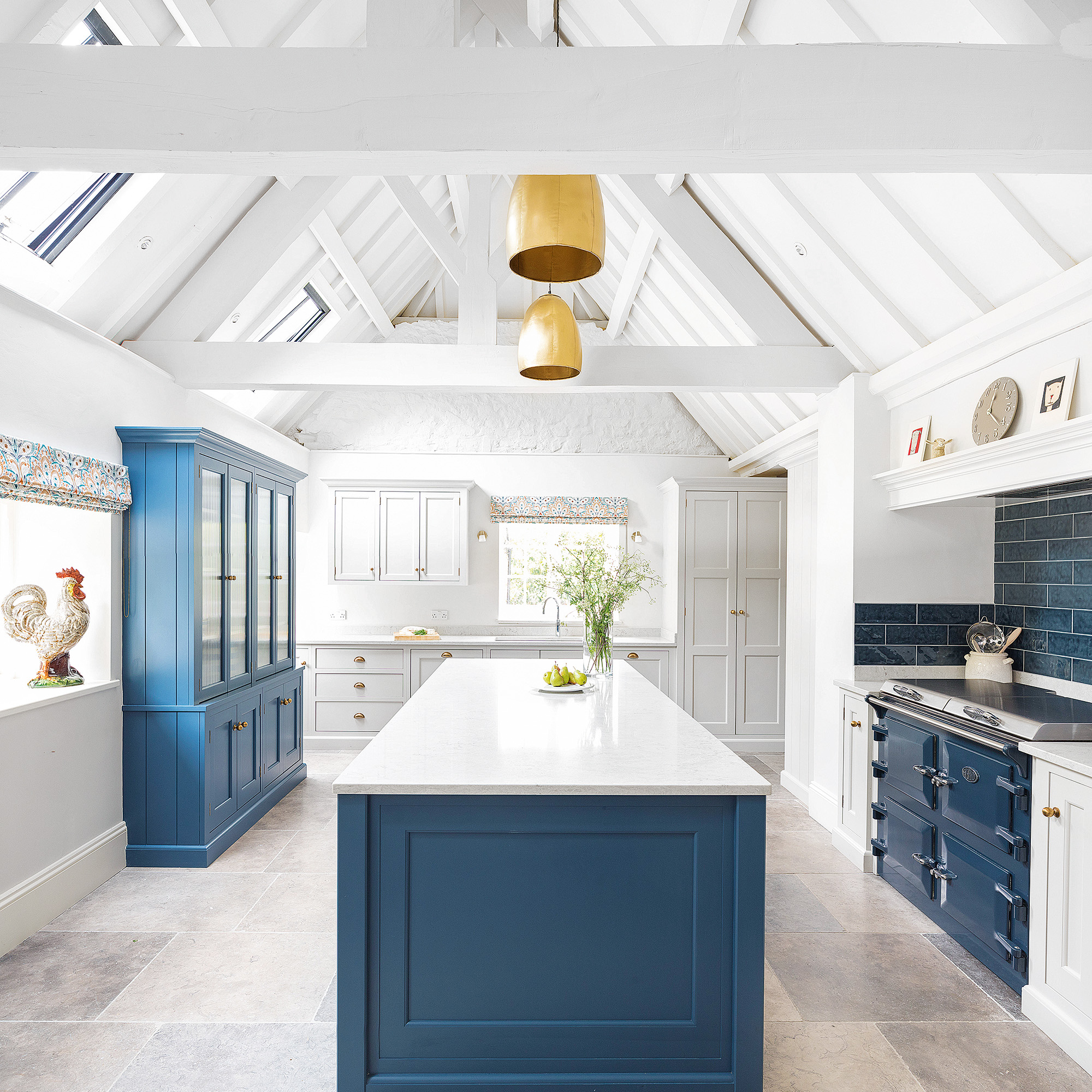
While Liney was choosing curtain and blind fabrics at Compton Smith Interiors, owner and designer Carina Syms recommended bespoke kitchen company Guild Anderson.
‘It was my lucky day,’ says Liney. ‘I rang, and it turned out that they had just had a project postponed, so I was able to grab the slot. I wanted a bulletproof kitchen with a big island suitable for lots of family use. It also needed to look classic and accentuate the light feel of the room.’
Luckily, the designer, Nick Anderson, was on Liney’s wavelength and came up with a scheme that looked and functioned perfectly. ‘Nick created beautiful cabinetry that looks like a freestanding kitchen, rather than ultra-fitted,’ says Liney. ‘It really suits the proportions of the room.’
To accentuate the ‘unfitted’ feel of the furniture, Nick also created a kitchen layout that avoided building cabinets into the corner of the space, leaving a nice spot to enjoy the garden view.
Sign up to our newsletter for style inspiration, real homes, project and garden advice and shopping know-how
Maximising storage and incorporating appliances
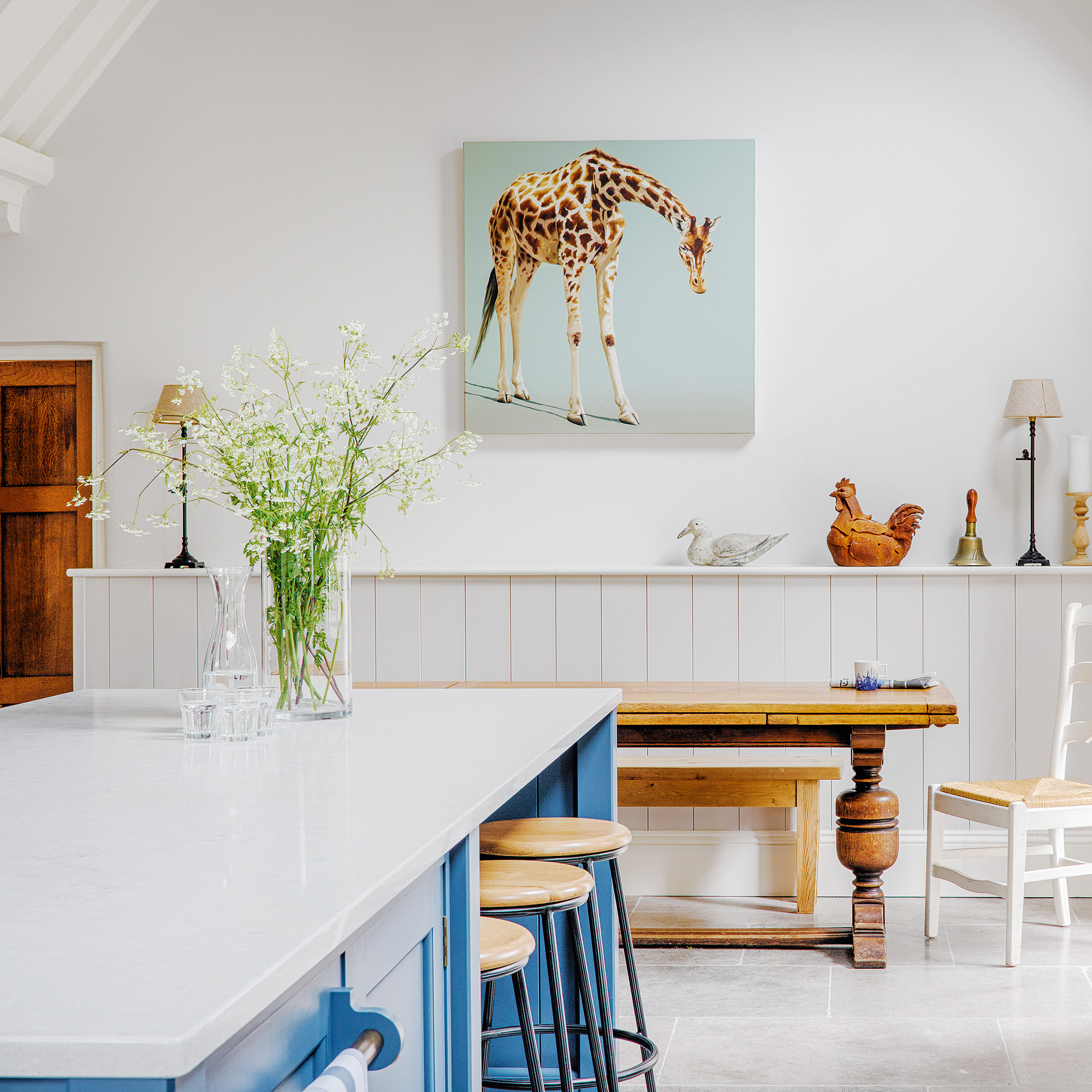
The bespoke cabinetry was brought to life by a coastal-inspired pairing of Little Greene’s Hicks’ Blue and Slaked Lime for an uplifting kitchen colour schemes.
A large island acts as the central food-preparation station, with the Everhot range cooker built into a large niche between two pillars. Along the back wall is plentiful kitchen storage, including a wet zone for washing up and pantry cupboards. Tucked out of sight around the corner is the bulky fridge-freezer. An elegant dresser cabinet catches the eye against the outer wall, its slender depth allowing for a generous walkway around the island.
With the bones of the kitchen established, everything else quickly fell into place, with several features proving to be game-changers. ‘We installed a standard dishwasher to the left of the sink and a single DishDrawer dishwasher – in the island – the second dishwasher has made life so much easier and kept the kitchen a lot tidier,’ says Liney. This DishDrawer dishwasher from Fisher & Paykel on AO.com is a similar integrated dishwasher.
Due to the room’s expansive size, Liney and Jonathan added half-height tongue-and-groove panelling along the back wall to create balance in the space. The panelling also helps to zone the dining area and provides an ideal backrest for the bench seating.
Emphasising the focal point
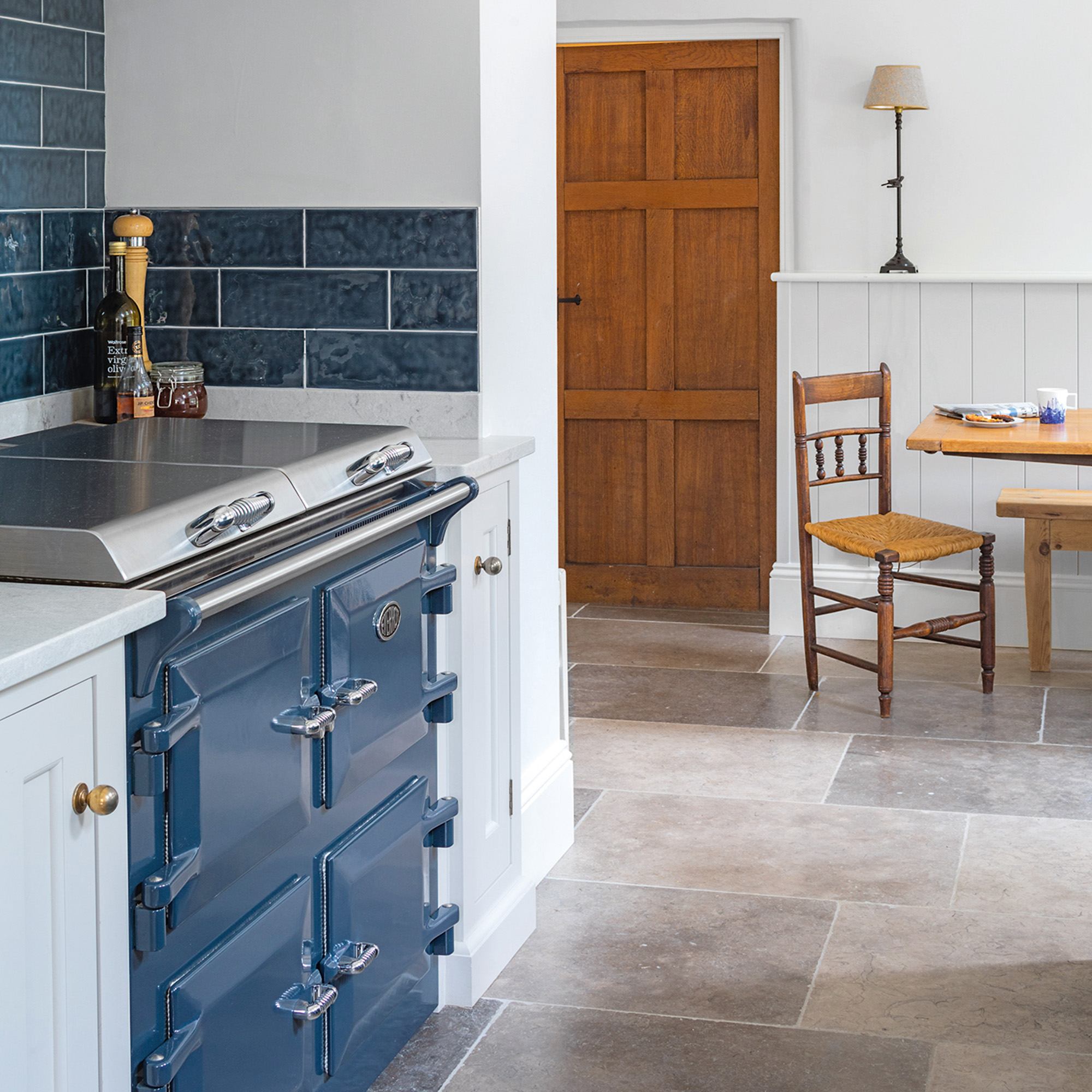
The range cooker was always destined to be the main focal point of this kitchen, but Liney accentuated it further by framing it with a custom-made overmantel. Not only does it draw the eye, but it also conceals a structural beam and an hidden extraction system, which vents outside.
The overmantel’s clean and simple look is a natural fit with the traditional style of the Shaker cabinetry. To complete the space, handmade glazed brick tiles create an eye-catching splashback in Fired Earth’s Landscape Dusk tiles, which perfectly mirrors the cooker below and complements the blue finish of the island and dresser.
Now complete, the finished kitchen is full of natural light and more than up to the task of catering to this busy family of five, plus it still looks beautiful while doing it.
What is your favourite part of this kitchen makeover?

Holly is one of Ideal Home’s content editors. Starting her career in 2018 as a feature writer and sub-editor for Period Living magazine, she has continued this role also adding regular features for Country Homes & Interiors and the Ideal Home website to her roster. Holly has a passion for traditional and country-inspired interiors – especially kitchen design – and is happiest when exploring the countryside and hills of the Lake District. A keen gardener, she is a strong believer that you can never have too many houseplants.
