37 ways to make room for your dream kitchen
Building an extension, knocking down walls or simply seeing your home in a new light will take your kitchen from pokey to palatial
Ask an architect and they'll tell you that kitchen extensions are their most popular residential project, while kitchen designers are thinking equally big - hardly anyone replaces their kitchen like-for-like these days.
A new kitchen is all about big open spaces and creating a place where the family can come together to eat, live and entertain.
Surprisingly, most of us are pretty undaunted at the prospect of taking on such a big project. It seems all those tv programmes encouraging us to don the hard hat and discover our inner project manager have given us a new-found collective confidence.
And what's driving this?
Partly, it's because it's easy to see the benefit a central hub will bring to our homes. Also this is the kind of project that can radically alter the way you use the whole ground floor of your home, improving the flow between indoors and outdoors, making better use of a neglected dining room, improving light levels throughout and often freeing up the space to add extra facilities such as a utility room, cloakroom or downstairs shower room.
If you are going to sign up for the upheaval a new kitchen inevitably brings, you might as well make it worth your while and go bigger, if your buget allows.
POPULAR SOLUTIONS
Sign up to our newsletter for style inspiration, real homes, project and garden advice and shopping know-how
GET CLEVER WITH EXISTING SPACE
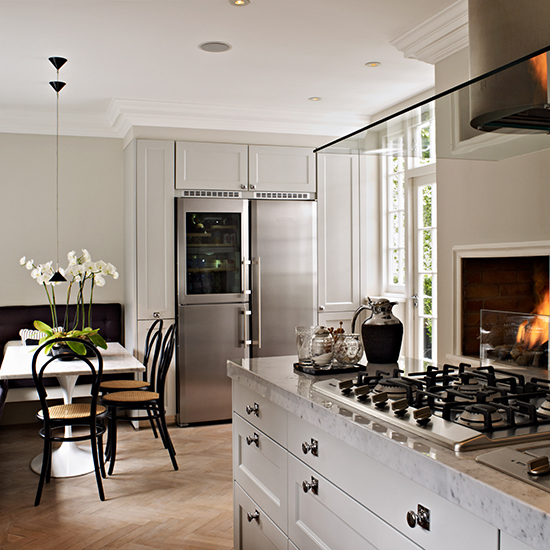
Kitchen refurbishment by Mena Interiors
1 A good kitchen designer will see potential in your existing room that you are blind to. Creating a utility elsewhere - even if it's the cupboard under the stairs - will reduce the amount of storage needed in the kitchen, giving more choice of layout, and perhaps even freeing up space for a table or chairs.
2 Moving doors and windows, or removing a chimney breast can markedly improve the useable space and allow for a more efficient layout. Always check with your local planning office as building regulations will apply.
3 The addition of folding or sliding doors and/or a skylight can transform a pokey dark kitchen into an attractive light-filled space.
4 Add an island. If you are blessed with a large kitchen that's uncomfortable to use, an island will cut down on legwork. Add some bar stools and you've also got a place to sit.
5 ‘A clever way to enhance a feeling of space is to include a walk in larder in an awkward space in a kitchen. The pressure is taken off storage so the design can focus on form and function over storage needs,' says Alex Beaugeard, design director at McCarron & Co.
SWOP AROUND ROOMS
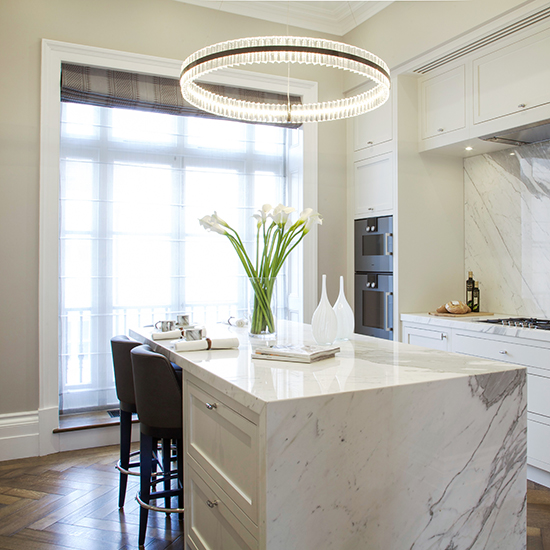
Interior design project by Cocovara
6 Separate dining rooms tend to be a reasonable size and seldom get enough use to justify the space. Consider relocating the kitchen, especially if the room is at the back of your home with access to the garden.
7 The old kitchen can then be used as a utility room or downstairs cloakroom.
8 Factor in the budget for transferring over all the services including plumbing and drainage, lighting, gas and electrics.
KNOCK DOWN A WALL
9 A relatively quick fix, this can solve several problems at once: boosting space, improving light levels and making good use of that under-used dining room.
10 Always consult a structural engineer to check whether the wall you're removing is supporting wall, and building regulations will apply.
11 Put aside a good contingency budget to deal with extending services and unexpected issues such as discovering that the ceilings are at different heights - a more common issue than you might think.
ADD A CONSERVATORY
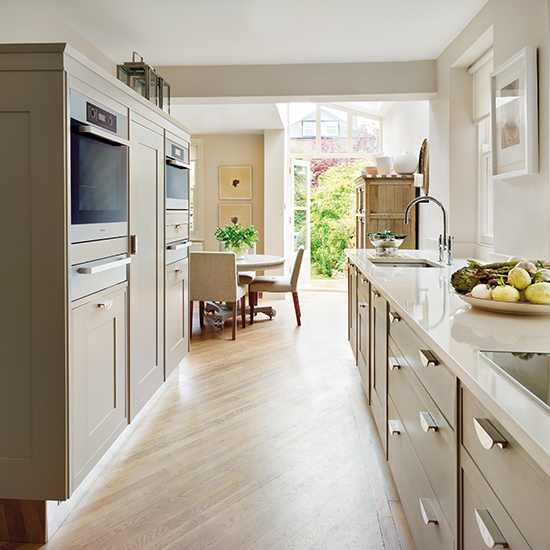
Kitchen by Smallbone of Devizes
12 What sets a conservatory apart from a glass extension is that it is separated from the main house by a lockable door. This counts out installing a kitchen here but it can be perfect for adding a dining space to your existing kitchen.
13 Many conservatories can be built under permitted development and don't need planning permission. Your conservatory company will be able to advise and often will handle planning and building regulations as part of their role.
14 An orangery is similar but has solid walls topped with a glazed roof offering a more controlled level of natural light than a conservatory.
15 Install proper blinds, ventilation and heating in your structure to make the space comfortable to use all year round.
ADD A SIDE RETURN EXTENSION
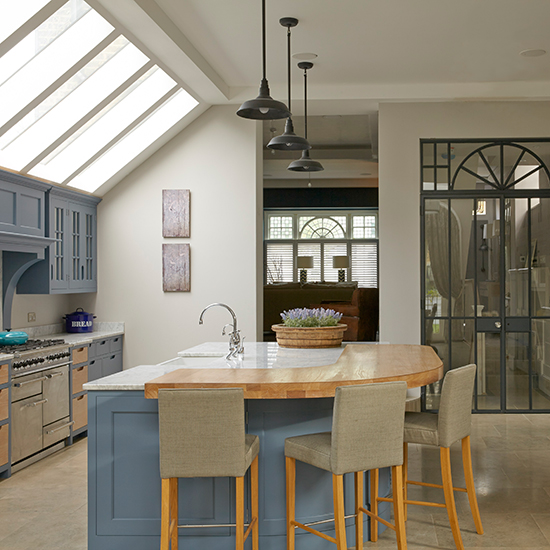
Kitchen by Higham Furniture
16 Popular for Victorian and Edwardian terraces and semis, a side return extension makes use of the slim strip of space that leads to the garden.
17 It might be little more than 2 metres wide but this can have a huge impact on the layout inside, creating room for an island and dining area.
18 A glass roof or series of skylights will radically improve light levels. ‘A side-return can create valuable wall space for cupboards and worktops - and can still be light filled if you install a series of sky lights in the new roof space,' says Richard Moore of Martin Moore.
19 Consider teaming up with a neighbour to get work done at the same time, saving money, minimising disruption and producing a more cohesive design.
BUILD A REAR EXTENSION
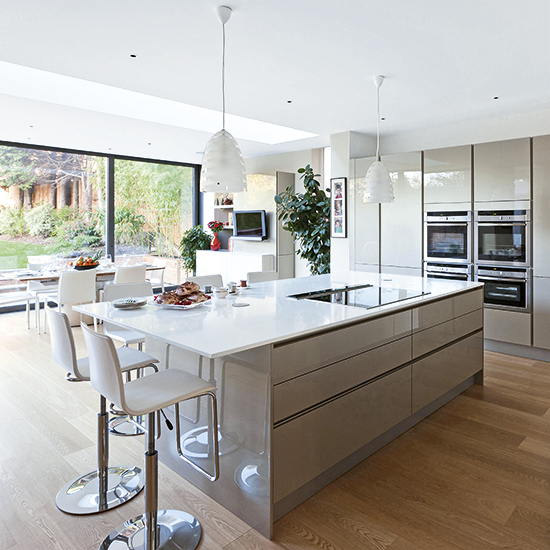
Kitchen by Neil Lerner
20 ‘If you have the luxury of space to extend, you will find the design possibilities for your kitchen will really open up. Lack of space will no longer restrict what you can achieve,' says Graeme Smith, senior designer at Second Nature.
21 A single storey rear extension is often the most planning permission-friendly extension project, and can often be achieved under permitted development - your architect will be able to advise.
22 Do keep in mind the balance between house and garden - swallowing up too much garden can reduce a property's value.
23 All extensions involve significant upheaval so be prepared to live with the builders for at least six weeks, and possibly move your family out.
24 You will also require substantial funds, with a generous contingency to keep things stress free along the way. ‘Additional costs often overlooked include a new boiler capable of heating the extra space, crane hire if the site is hard to access and relocating existing drainage under the build site,' says Carol Parry of Arboreta.
25 The most successful extensions have architectural benefits beyond achieving extra space and light. Be it a vaulted ceiling, exposed beams, an elaborate roof lantern or impressive structural glazing, using dynamic shapes and interesting materials will give your extension extra edge.
DIG DOWN TO THE BASEMENT
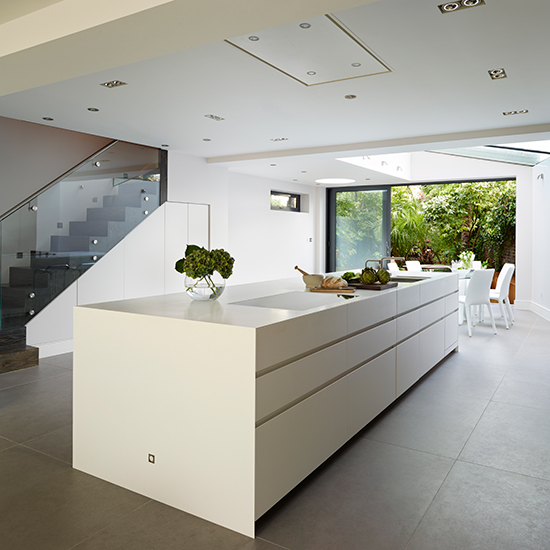
Kitchen by DesignSpace London
26 Significantly more expensive than extending outwards, digging a new basement costs around £2-3,000 per square metre of floor space, excluding fitting a kitchen and interior finishes and services; converting an existing basement will be cheaper.
27 This type of extension is popular in urban areas where outdoor space is limited, but it also works if you want to preserve the proportions of a building or retain all the garden. ‘If you have deep pockets, basement projects can look slick, sophisticated and very cutting edge. The balance of walls and windows is different so basement kitchens are developing their own aesthetic style, which is usually very dynamic and exciting,' says Alex Beaugeard of McCarron & Co.
28 Use a specialist basement firm, especially if you are in a high water table area. The British Structural Waterproofing Association, thebswa.plus.com, has a list of accredited contractors. Success depends heavily on the quality of tanking, which is usually backed up by other waterproofing methods, for example a sump and pump system to remove excess water.
29 The success of a basement conversion is also massively dependent on the available light levels. ‘Before you start digging a basement, ask ‘will it be a nice place to live?' If it is a single subterranean room, which is likely to be dark, do you really want to spend lots of time down there?' asks kitchen designer Laurence Pidgeon.
30 Aim to grab as much natural light as possible. ‘Incorporating a skylight above the stairs to create a light well, and creating space outside the basement kitchen for a small courtyard garden with glass double doors are both smart solutions for drawing as much natural light as possible into the space,' says Simon Richmond of Poggenpohl.
31 Once considered a great way to sidestep planning consent, or refusal, the planning regulations covering basements is currently under review. The general consensus is that it will be much stricter in future, particularly with regards to new excavations (rather than conversions) and the installation of light wells in gardens. Always contact your Local Planning Authority before starting any work.
FIND A PROFESSIONAL
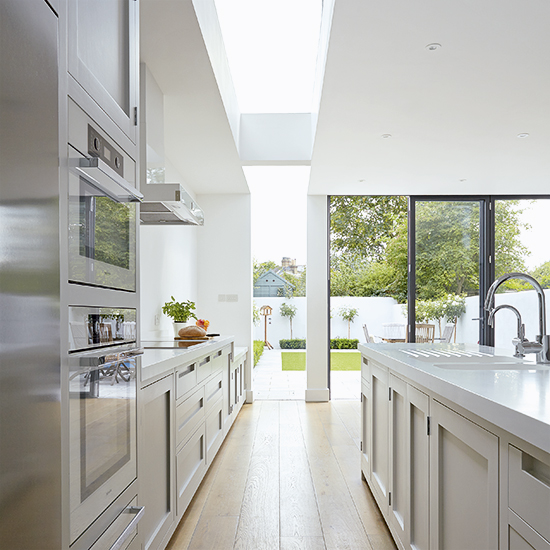
Kitchen by Higham Furniture
32 Word of mouth recommendations are by far the best way to find a trustworthy tradesperson in your area. Ask friends and family that you trust, and whose projects you've admired. Few people will pass on the contacts of someone who has done a shoddy job.
33 Check out the boards and signage that building firms and architects put up outside their projects, especially if you've been admiring the build. It's worth approaching the owner to see if they are happy with the work.
34 Ask your kitchen designer. Creating kitchens for new renovations and extensions is now the norm, rather than exception, so they are well placed to recommend a good builder or architect. Since they are an independent party, you can also trust your kitchen designer to alert you to any bad eggs in your shortlist of contenders.
35 Most industries have a professional body or web-based collective that lists its members along with contact details. Try the following:
- Royal institute of British Architects (RIBA), architecture.com
- The Architects Registration Board (ARB) arb.org.uk.
- The Chartered Institute of Architectural Technologists, ciat.org.uk
- The Institute of Structural Engineers, istructe.org
- Federation of Master Builders, fmb.org.uk
- For locating specialists in the building trades, try mybuilder.com or ratedpeople.com
36 Also try TrustMark (trustmark.org.uk), which encompasses a wide range of trade bodies such as the Federation of Master Builders, the National Federation of Roofing Contractors and the electrical institution, NICEIC. It claims to check all its member's work, financial status and insurance, and offers extra insurance and a complaints procedure.
37 Always get the appropriate planning permission and adhere to building regulations. Government portal, planningportal.gov.uk, is packed essential advice and contacts.
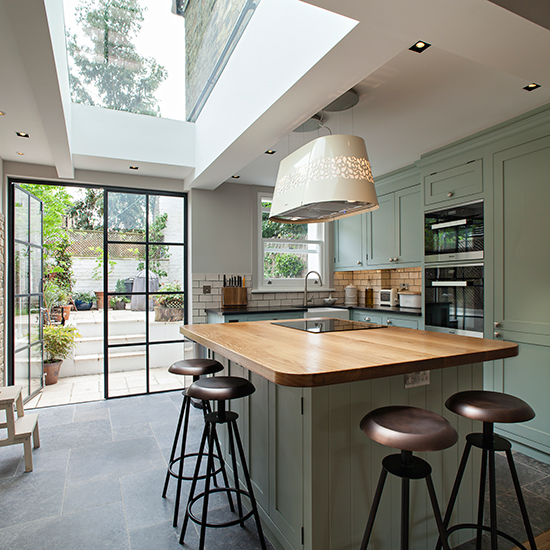
Kitchen project by Chris Dyson Architects
Find more ideas and looks for your kitchen from Beautiful Kitchens.
******