Before and after: reconfiguring this kitchen with plywood units created a foodie’s heaven
This couple designed their kitchen around their mutual love of cooking and entertaining

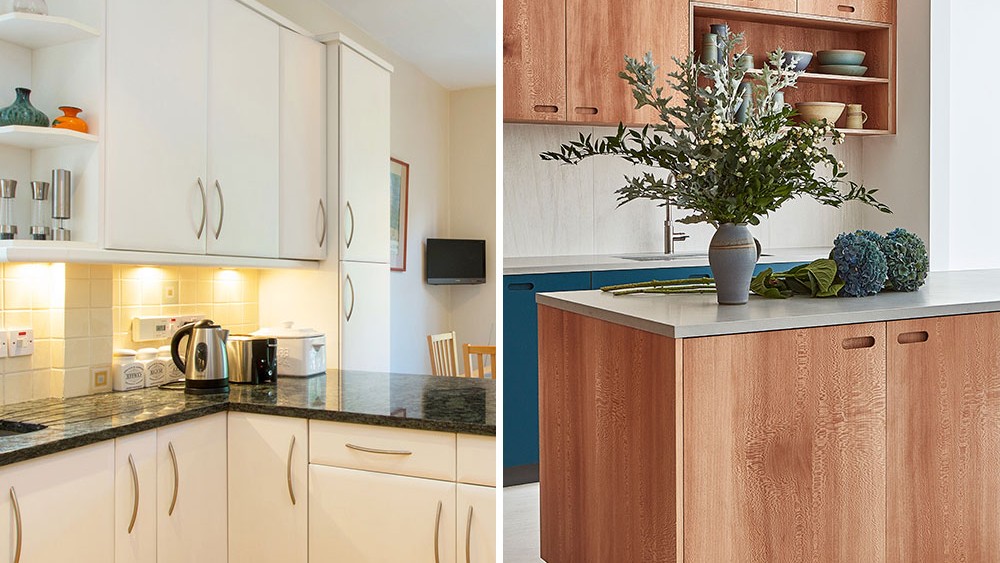
Sign up to our newsletter for style inspiration, real homes, project and garden advice and shopping know-how
You are now subscribed
Your newsletter sign-up was successful
'Dark, dated and cramped' are the words the owners of this six-bedroom Edwardian semi in london use to describe their kitchen. 'A peninsular unit carved up the space and obstructed the flow,' they explain.
Get started on planning your new space with our kitchen ideas
'Knocking through and extending to the side, plus moving the hallway staircase, allowed us to reconfigure the space completely. The new layout works so much better and positioning the island lengthways improves the flow no end.’
'We thought a bespoke kitchen would be beyond our budget, but our architect recommended Pluck’s plywood cabinets,' say the owners, who were immediately impressed by the quality and price.
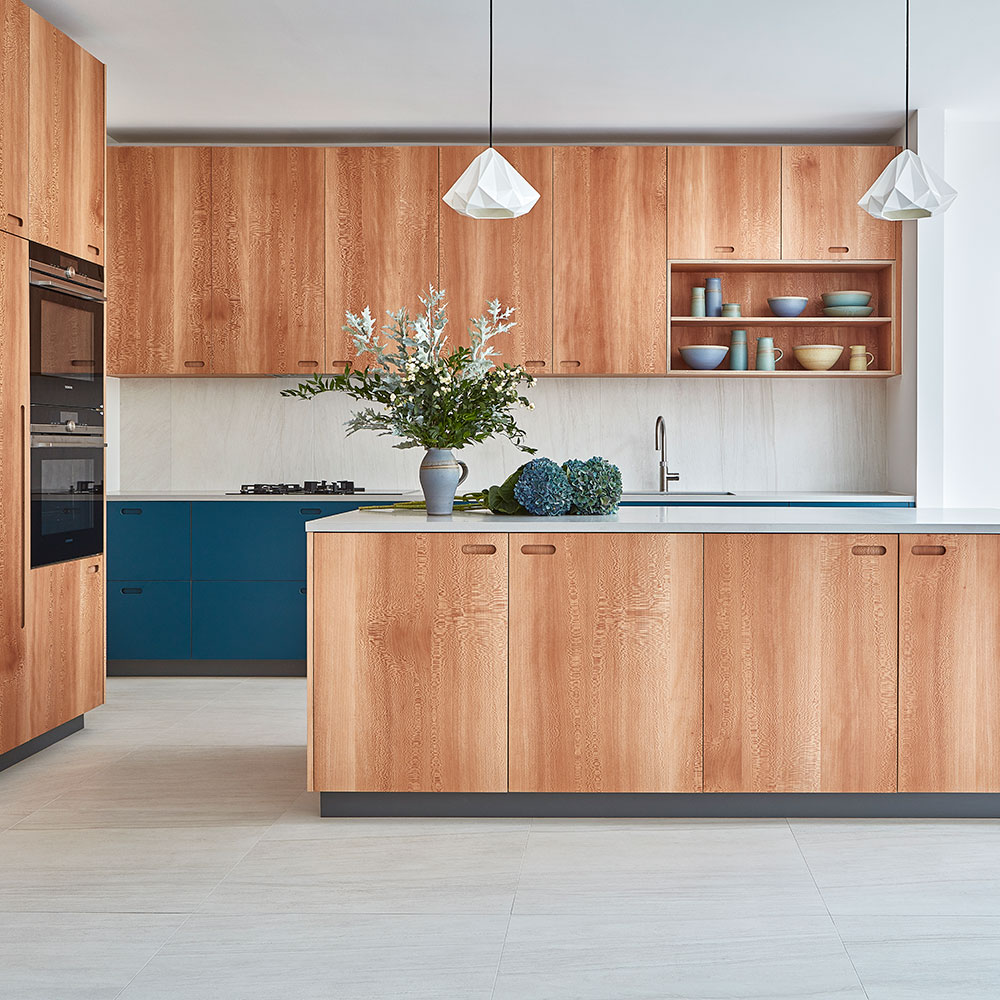
‘I wanted a large island to use as a food prep space, but not as a breakfast bar. We don’t like perching, so I didn’t want stools. Guests can sit at the dining table – or help out with the cooking!'
'We were uncertain about the run of blue units at first, but now I like how they stand out,' the owner adds.
Get the look
Enquire online: Bespoke kitchen in London Plane and Atlantic Blue laminate, £21,900; island unit in London Plane, £10,968; Dupont Corian worktops in Warm Grey, £3,804, all Pluck
Sign up to our newsletter for style inspiration, real homes, project and garden advice and shopping know-how
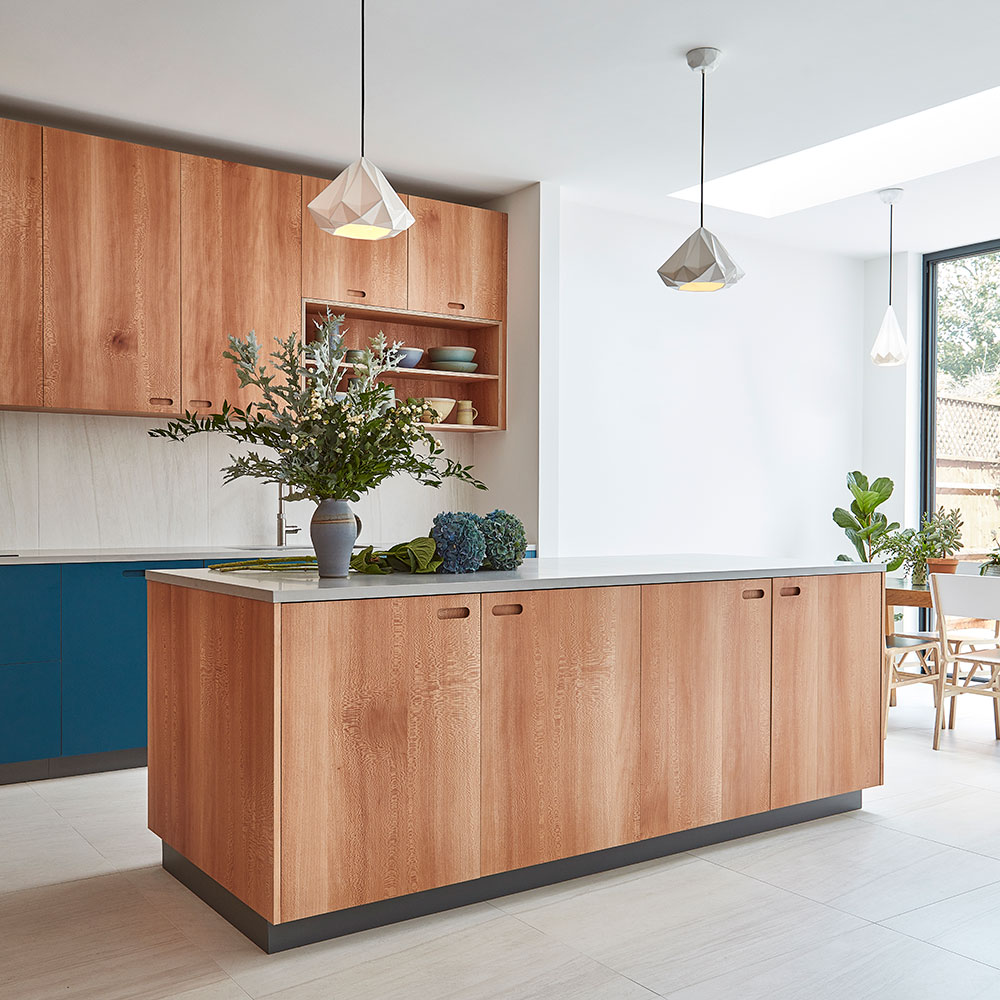
‘We have downlighters to light the kitchen, but we added pendant lights as a focal point above the island and dining table. I can control the light levels with dimmers, which is great in the evening if we’re entertaining.’
Get the look
Buy now: Hatton 3 pendant lights, £269 each, Original BTC
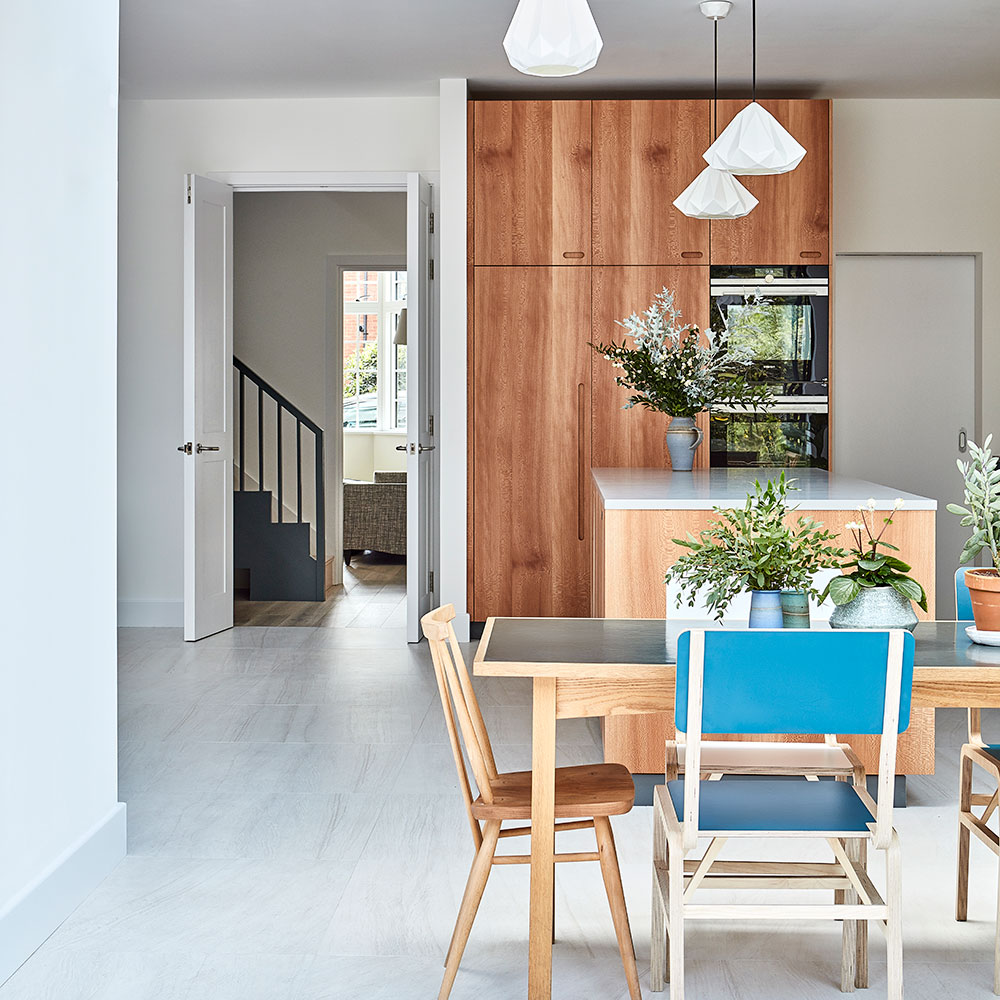
‘We didn’t want to waste any storage space, so we’ve taken the units up to the ceiling. I use the top cupboards to store things I don’t use often. The fridge and freezer are hidden behind the long doors, which really show off the wood grain.’
‘We chose the floor tiles before the kitchen. I wanted a pale colour and a really large tile so the floor wouldn’t look too busy. We’ve gone for an 800mm size, as well as underfloor heating, which we’re really happy with.’
Get the look
Enquire online: Forte Bianco Natural 800mm sq tiles, £84 per sq m, Porcelain Tiles
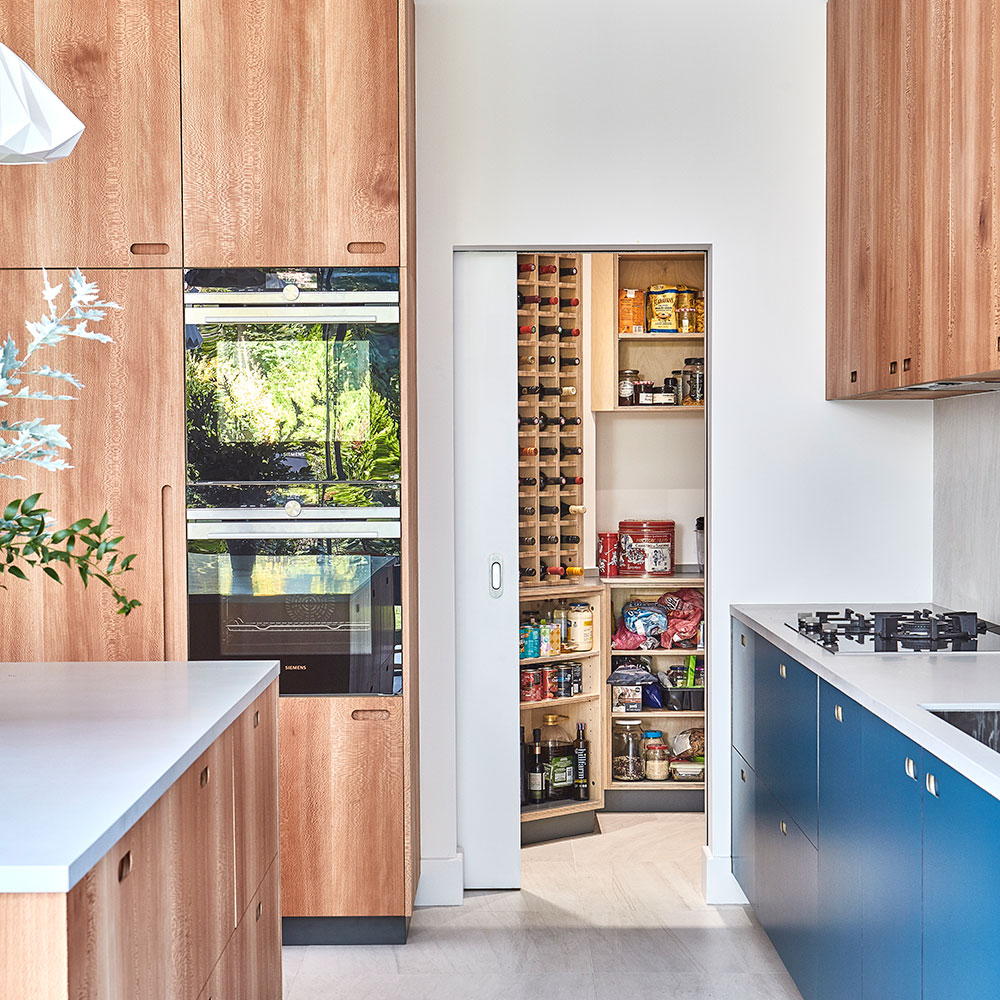
‘I’m so pleased we made space for a separate larder. All our food and supplies go in here and it’s arranged so we can see everything at a glance. I love cooking and the larder is like a filing unit for me. My friends are so jealous.’
The island has wide, deep drawers with shallow ones inside, for extra storage.
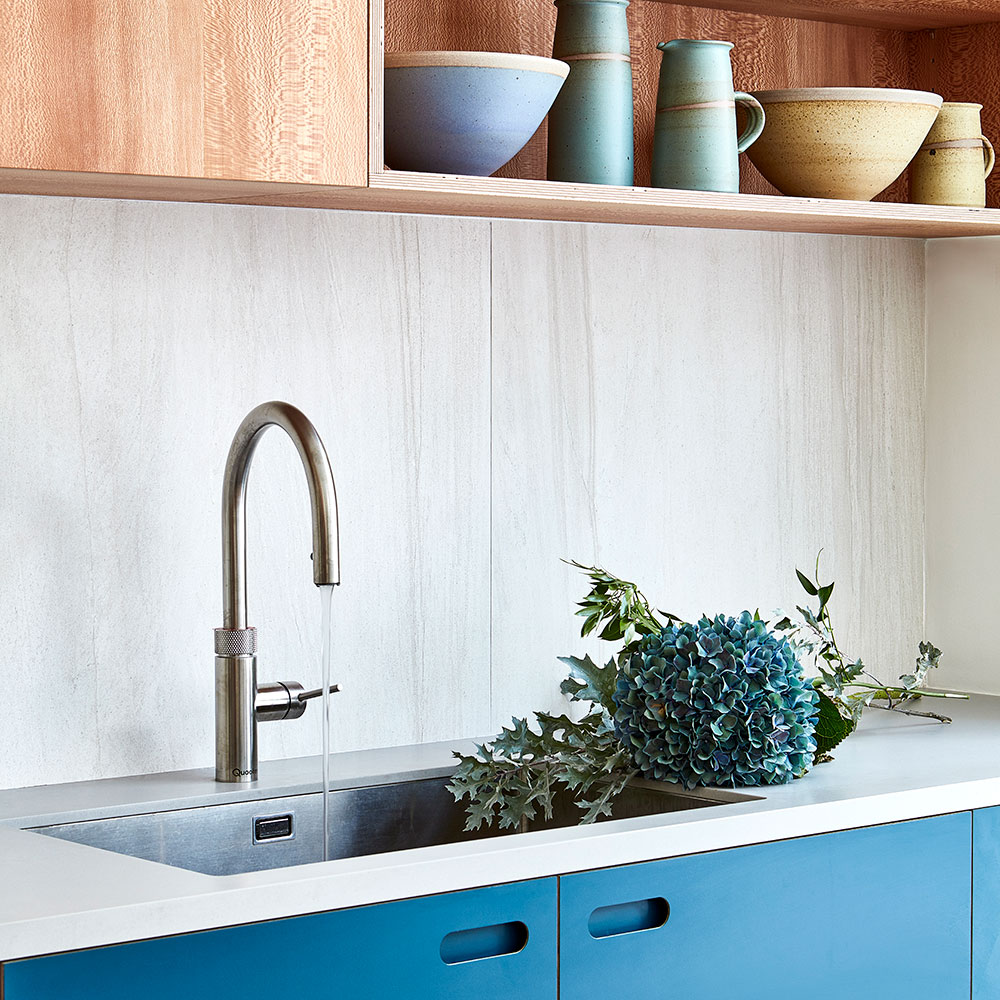
'We went for a hot tap, which I love, I can’t imagine going back to using a kettle. This one also has a pull-out hose, which is really useful when you’re cleaning the sink and need to reach into the corners.’
'My top tip is to think outside the box. I couldn’t decide on a splashback, so we used the floor tiles instead. They tie in with the worktops and don’t overpower the wood or blue cabinet finishes.'
Get the look
Enquire online: Flex stainless steel hot tap with combi tank, £1,600, Quooker
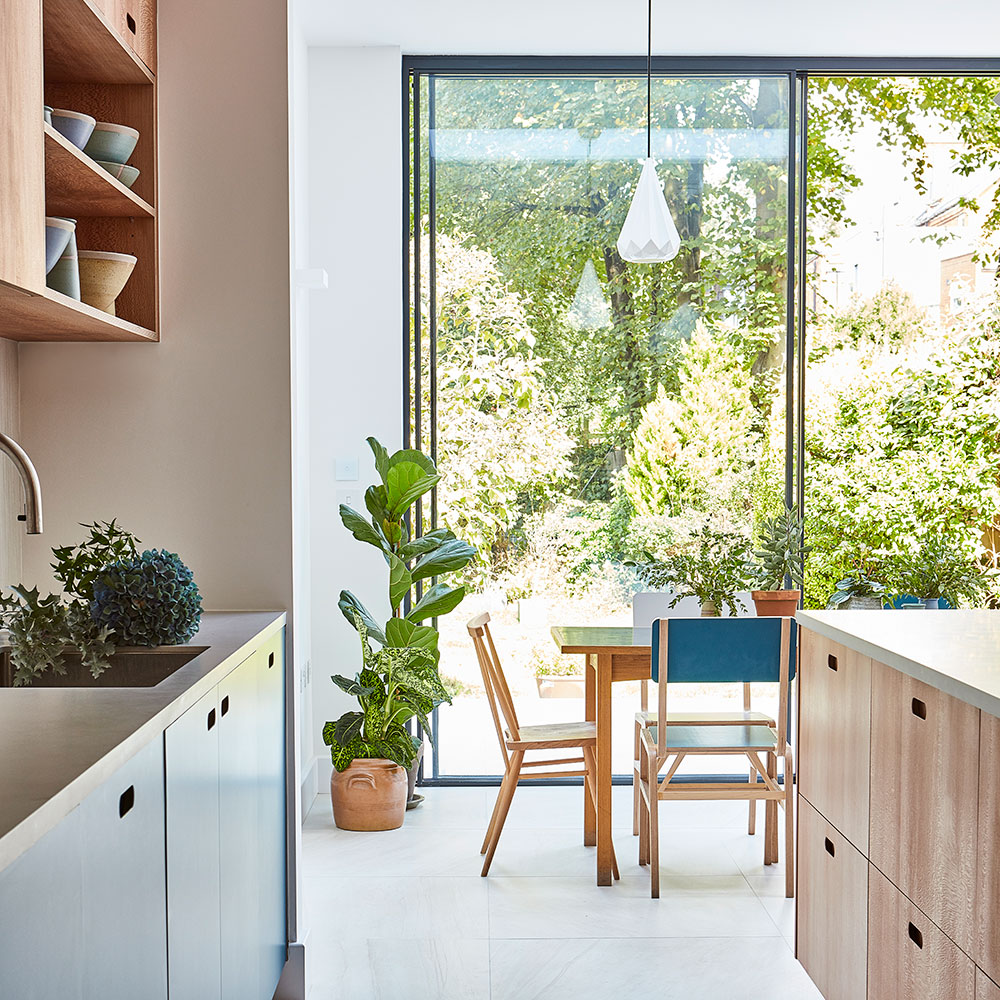
Ready for another? Before and after: this contemporary kitchen makeover brought a family together
'I like having the table by the door,' says the owner,' so we can enjoy the garden all year around. With the skylight above, that whole part of the kitchen feels so much lighter and brighter than to did before the refit.'

Amy Cutmore is an experienced interiors editor and writer, who has worked on titles including Ideal Home, Homes & Gardens, LivingEtc, Real Homes, GardeningEtc, Top Ten Reviews and Country Life. And she's a winner of the PPA's Digital Content Leader of the Year. A homes journalist for two decades, she has a strong background in technology and appliances, and has a small portfolio of rental properties, so can offer advice to renters and rentees, alike.