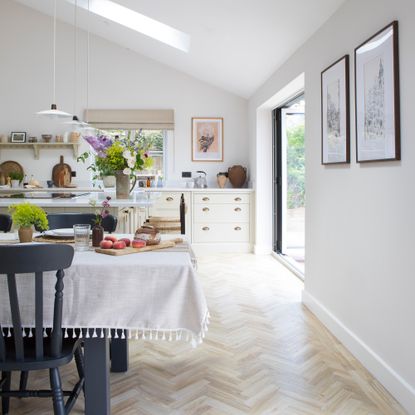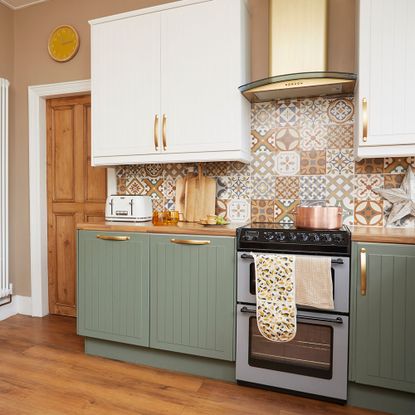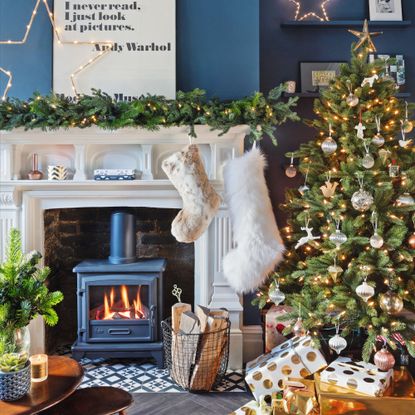House tours
From chocolate box cottages in the Cotswolds to super-sleek modern homes in the capital, we go behind the front door of houses up and down the country, and find out how the owners and renters created their dream homes, whatever their style and budget
House tours
-
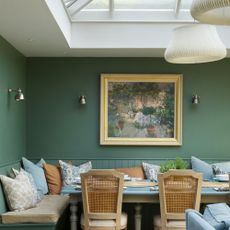
An interior designer used this can't-fail trick to decide on the colours for her home
This Oxfordshire house wasn't always this colourful…
By Sara Emslie
-
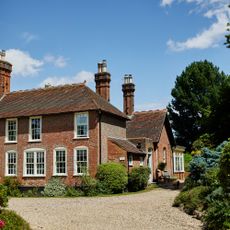
Finding and renovating this Georgian farm cottage was the realisation of a dream the owner had for 25 years
Moving to the countryside and finding the perfect rural home had been years in the planning and finally became a reality
By Karen Darlow
-
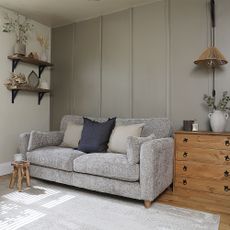
DIY and upcycling has saved these style-savvy homeowners a fortune
Making their own furniture and using clever DIY hacks, these creative homeowners have nailed the Japandi-meets-rustic look
By Karen Wilson
-
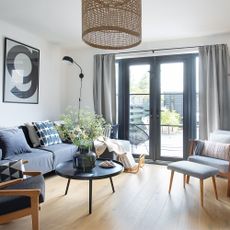
These homeowners gave the family home in Scotland a modern Nordic vibe
After inheriting her late parents' property this homeowner realised it gave her the perfect blank canvas to create the Nordic look she loves
By Alison Gibb
-
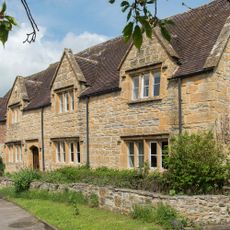
This once cold and damp Cotswolds cottage has been made fit for a new generation
Having decided to love it rather than list it, the homeowner sensitively renovated this historic childhood home
By Stephanie Smith
-
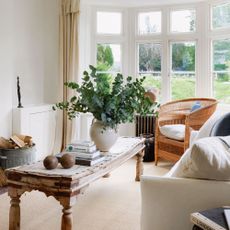
This unloved cottage has been transformed into a stunning country home
Under Giselle De Hasse’s guidance, a dark, cramped, unloved cottage was transformed into a bright, welcoming home
By Anthea Gerrie
-
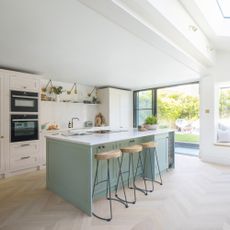
A neutral scheme with touches of soft green and pink creates balance in this beautifully renovated home
'Our light-filled neutral home makes us feel calm and happy'
By Marisha Taylor
-
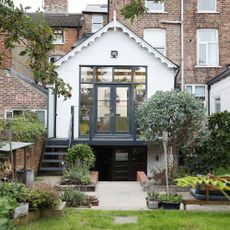
'We wanted to achieve a balance of fun and comfort' - Industrial meets boho in this stunning Victorian townhouse
The mix of these two design styles is a match made in heaven
By Karen Wilson
-
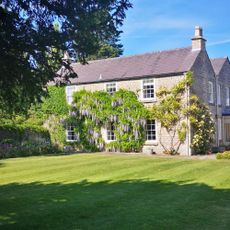
Colour and patterned textiles have brought this traditional Georgian farmhouse to life
Jewel-like vintage textiles mixed with contemporary pieces give this traditional Georgian farmhouse a cheerful aesthetic
By Ruth Corbett
-
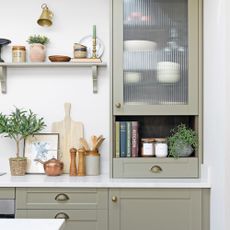
This 1930s home has been injected with a lovely cottage feel through vintage details
This 1930s semi has been carefully crafted into a calming family home with soft tones and clever design
By Katie Sims
-

Amanda Holden and Alan Carr's Tuscan townhouse they bought for €2 is for sale on Rightmove
The duo's recent renovation was last month's most-viewed property
By Jullia Joson
-
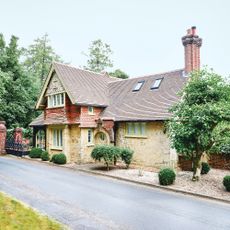
The awkward configurations of this gatehouse put a lot of viewers off, but not these homeowners
'There isn't a straight wall in the house but it is absolutely bursting with character'
By Sara Bird
-
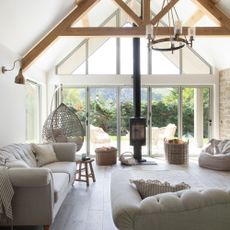
This gorgeous home is a calming haven nestled in the Scottish Highlands
A calming neutral palette in this Highlands home means the star of the show is always the view outside
By Alison Gibb
-
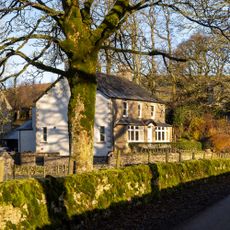
The interior of this country house is as beautiful as its stunning surroundings
This country house has been given a sympathetic makeover, creating a relaxing, welcoming home in beautiful surroundings
By Karen Darlow
-
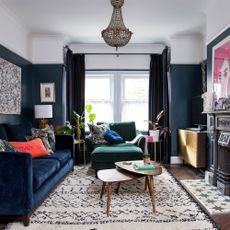
‘Renovating this house has been a labour of love…but it puts a smile on my face every day’
Ditching dated décor and introducing rich colours and classic pieces has turned an unloved Victorian property into a luxurious yet homely space
By Laurie Davidson
-
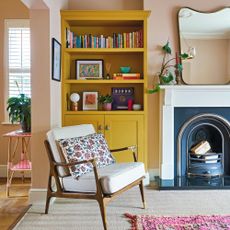
This eclectic home embraces bold colour and texture combinations for an incredible effect
This Victorian home has been refreshed and revived with pattern and colour
By Claire Bingham
-
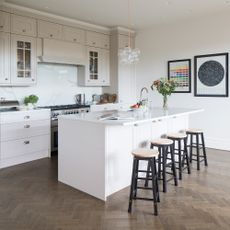
You would never believe this beautiful family home was once several rundown bedsits
Once split into rundown bedsits, this house had stood empty for years but is now transformed into a stunning family home
By Jane Crittenden
-
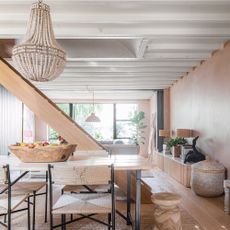
'It's full of things we love' - 11 style ideas to steal from this luxe boho home
From dark and boxy two-bed 1950s council house to light-filled boho-luxe home
By Marisha Taylor
-
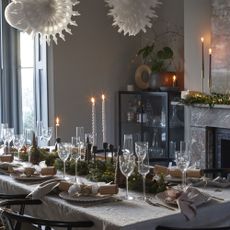
This beautiful Victorian townhouse is the epitome of timeless elegance, and is full of sparkle for Christmas
This interior stylist has decorated her home in a timeless style that will grow with her family
By Nicky Phillips
-
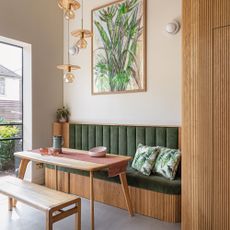
9 design tricks to steal from this colourful and modern family home
This newly renovated home is decorated in a rich colour palette and packed with timeless ideas
By Maxine Brady
-
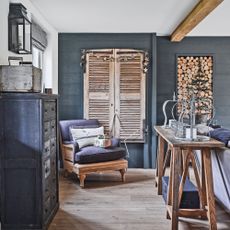
'I love a rustic Scandi look' – 12 style ideas that give this modern new-build home warmth and character
This modern home is sprinkled with textural seasonal details for a luxe festive look
By Sara Bird
-
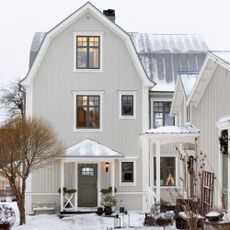
You'll be dreaming of a white Christmas when you look round this beautiful Swedish home
Following a top-to-toe renovation this Swedish family house is perfect for festive celebrations
By Rachel Crow
-
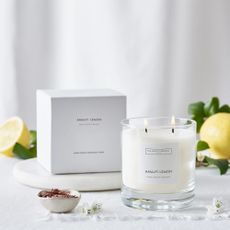
Best scented candles UK – 12 fragrant buys to transform your home
Impress guests with one of the best candles for spring and summer, as tested by the Ideal Home team
By Molly Cleary
-
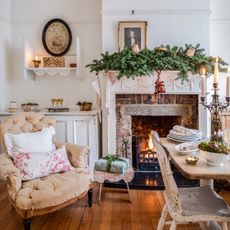
This beautiful 1930s semi has gone all out on a very vintage Christmas matching its post-war grandeur
Vintage finds and natural decorations fill this Edwardian home with faded grandeur at Christmas
By Rachel Crow
-
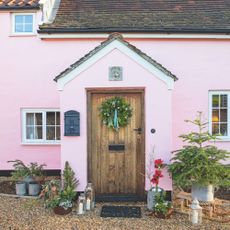
This pink cottage is the cutest forever home
This couple couldn't wait to escape to the country – and this Suffolk cottage was the dream home they'd been looking for
By Naomi Turner
-
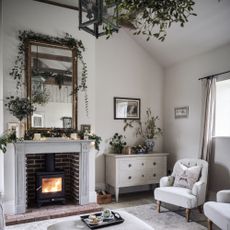
This restored stable block in Kent is the perfect home for Christmastime
Did someone say Away in a Manger?
By Sara Bird
-
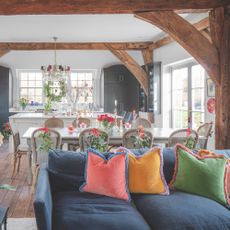
This elegant farmhouse is counting down to the festive season with a show-stopping Christmas tree
This retired couple wanted to downsize but their building project grew and became a family affair
By Maggie Colvin
