Upcycling and secondhand buys helped keep the budget down on this striking cottage renovation
In their gorgeous three-bedroom cottage in Norfolk, this family has created a truly welcoming home with a relaxed modern country feel throughout
Ginevra Benedetti
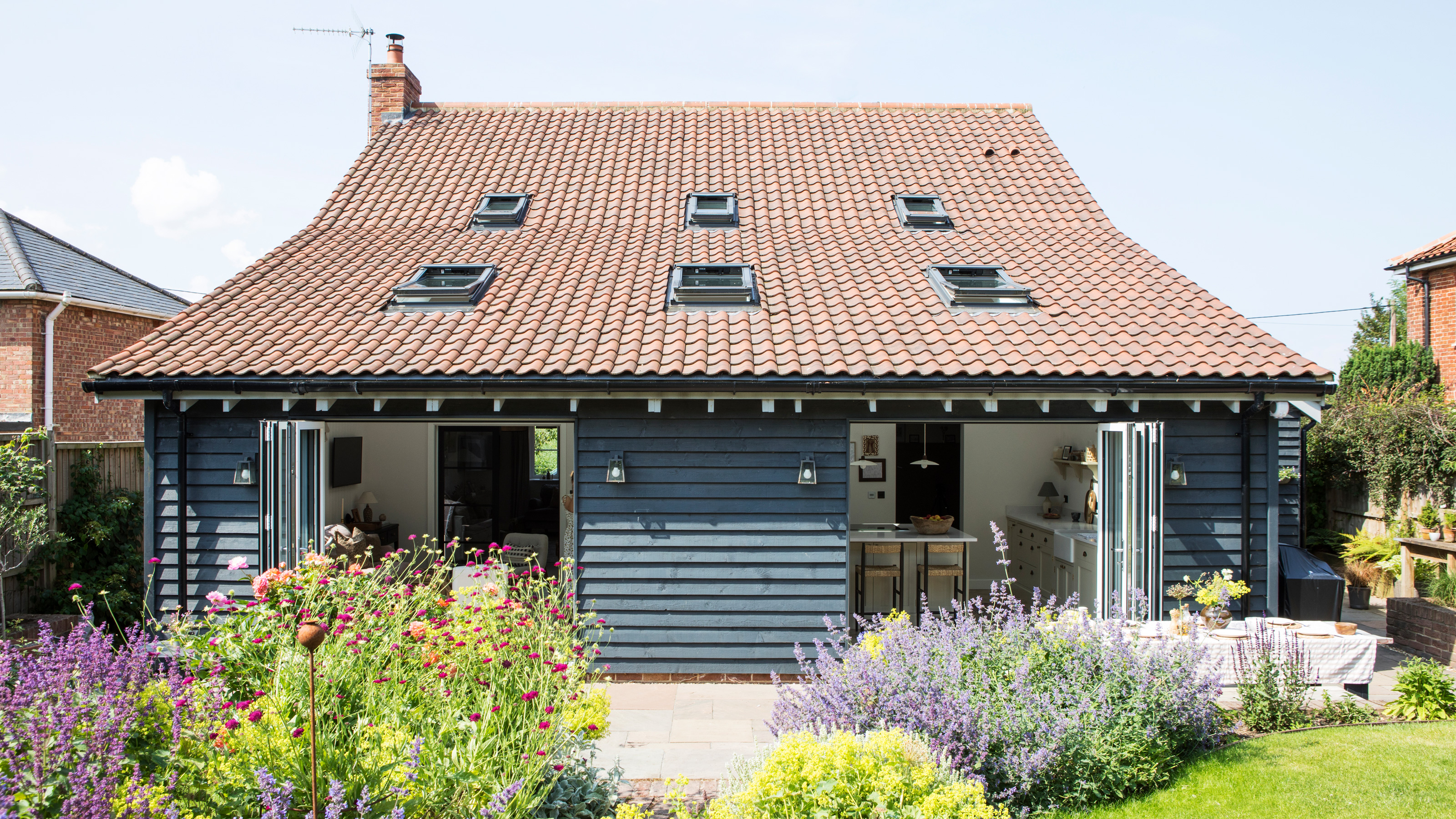
With lots of renovation experience and having recently put their stamp on a new-build house, this couple were ready for a bigger project, but hadn’t quite planned on building a home from the ground up.
The couple both grew up in rural Norfolk and loved the slow pace of life, the sense of community and being close to nature – and wanted their children to have the same upbringing.
When searching for a detached property that needed renovating, they spotted a plot of land for sale in a village with beautiful views across the countryside. It came with outline planning permission to build a three- to four-bedroom cottage with enough land for a large garden. for them, it was too good an opportunity to pass up.
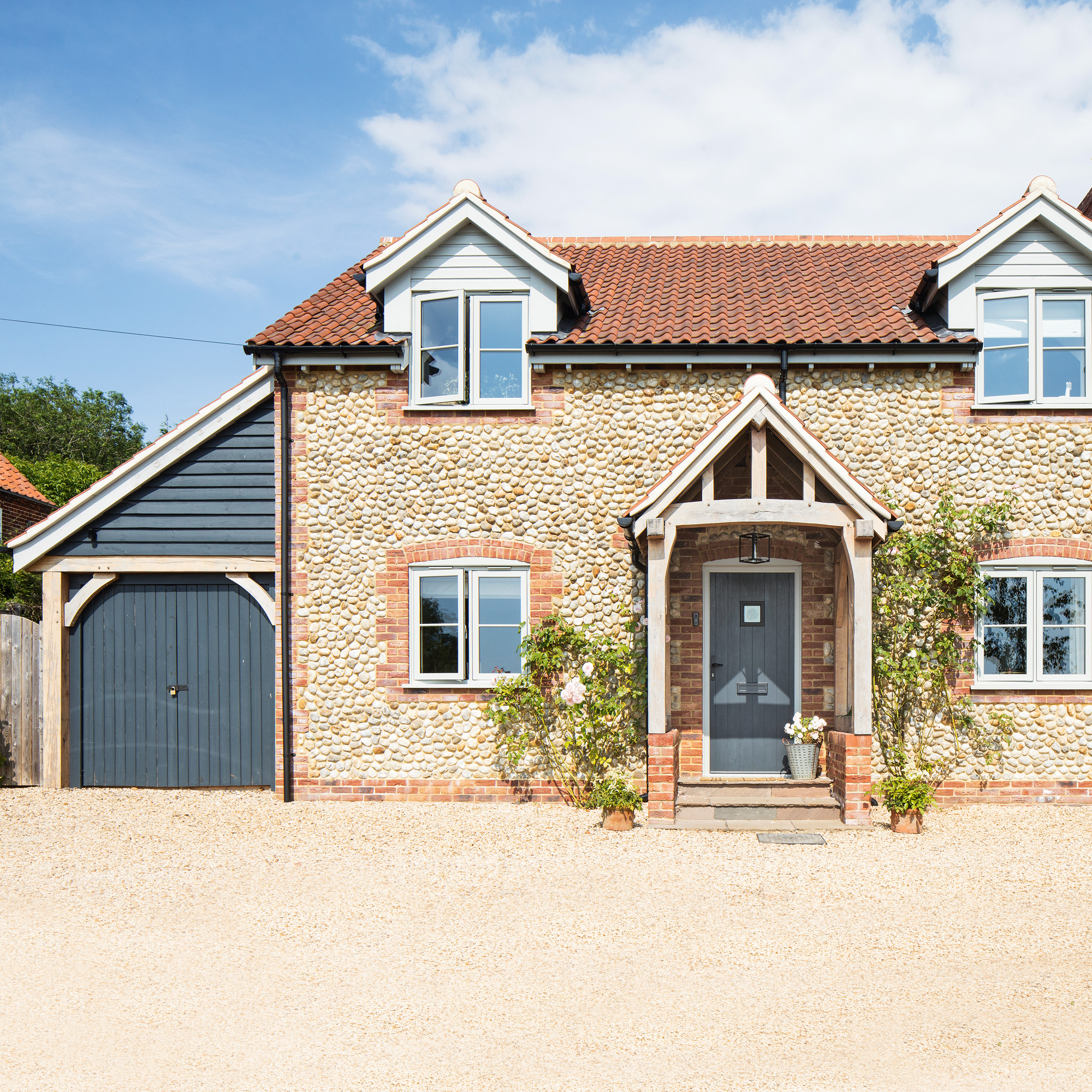
‘The cottage had to be constructed within the approved footprint,' explains the homeowner, 'with a red brick and flint exterior. The plans were well thought out, contractors I’d worked with before were already on board, and with no long wait times for planning approval we could hit the ground running.’
‘It was stressful having to make so many decisions at the same time,' she recalls. 'Managing our budget, meeting deadlines and co-ordinating all the trades while juggling our day jobs and looking after our son was pretty exhausting, and any free time was spent at the plot. Remarkably, in only eight months our new home had been built.’
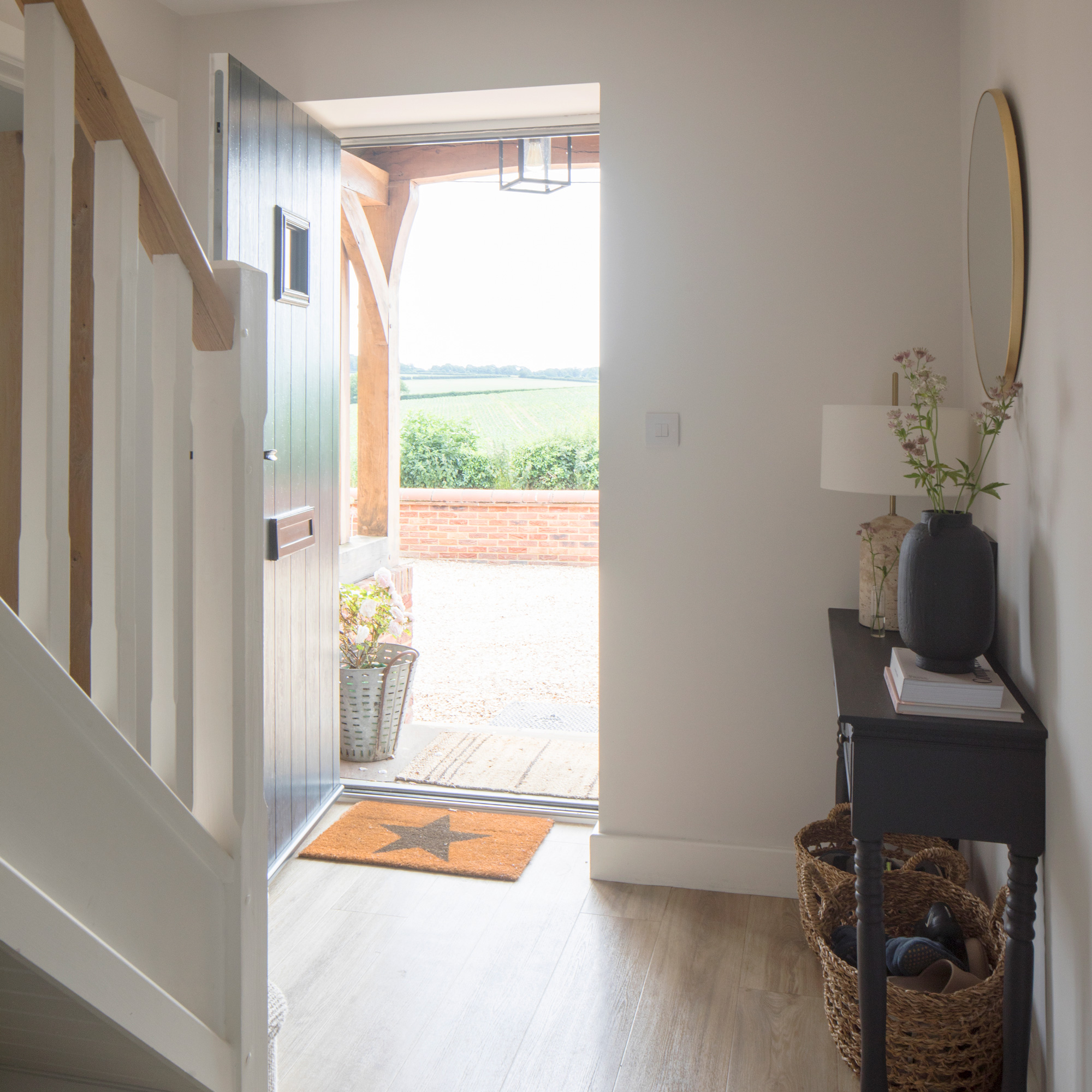
The cottage is entered through a central porch with a long hallway leading straight ahead to the open-plan kitchen diner, utility room and garden. Along the hallway, doors lead to the living room and the downstairs cloakroom on the right side and the playroom on the left. Upstairs around a large central landing and office area are the family’s three bedrooms, one with an en suite, and finally the bathroom.
The Shaker-style kitchen diner
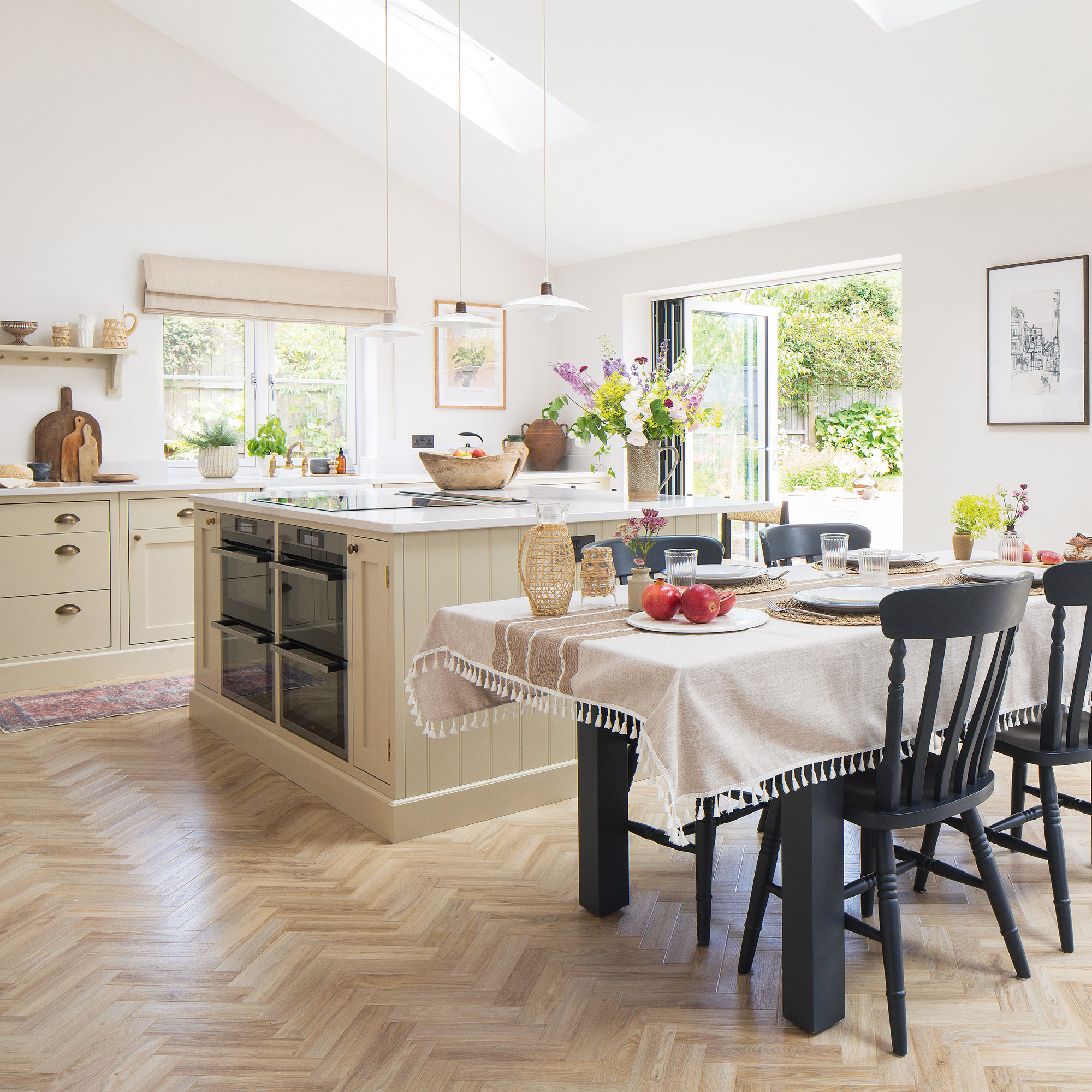
‘At the heart of our home is our large kitchen-diner with a double-height vaulted ceiling,' explains the owner. 'The bespoke cabinetry was designed to perfectly fit the space, with a separate utility room to keep the area clutter free and a comfortable seating area to unwind in. A seamless connection with the garden was a key element of the downstairs layout.'
Sign up to our newsletter for style inspiration, real homes, project and garden advice and shopping know-how
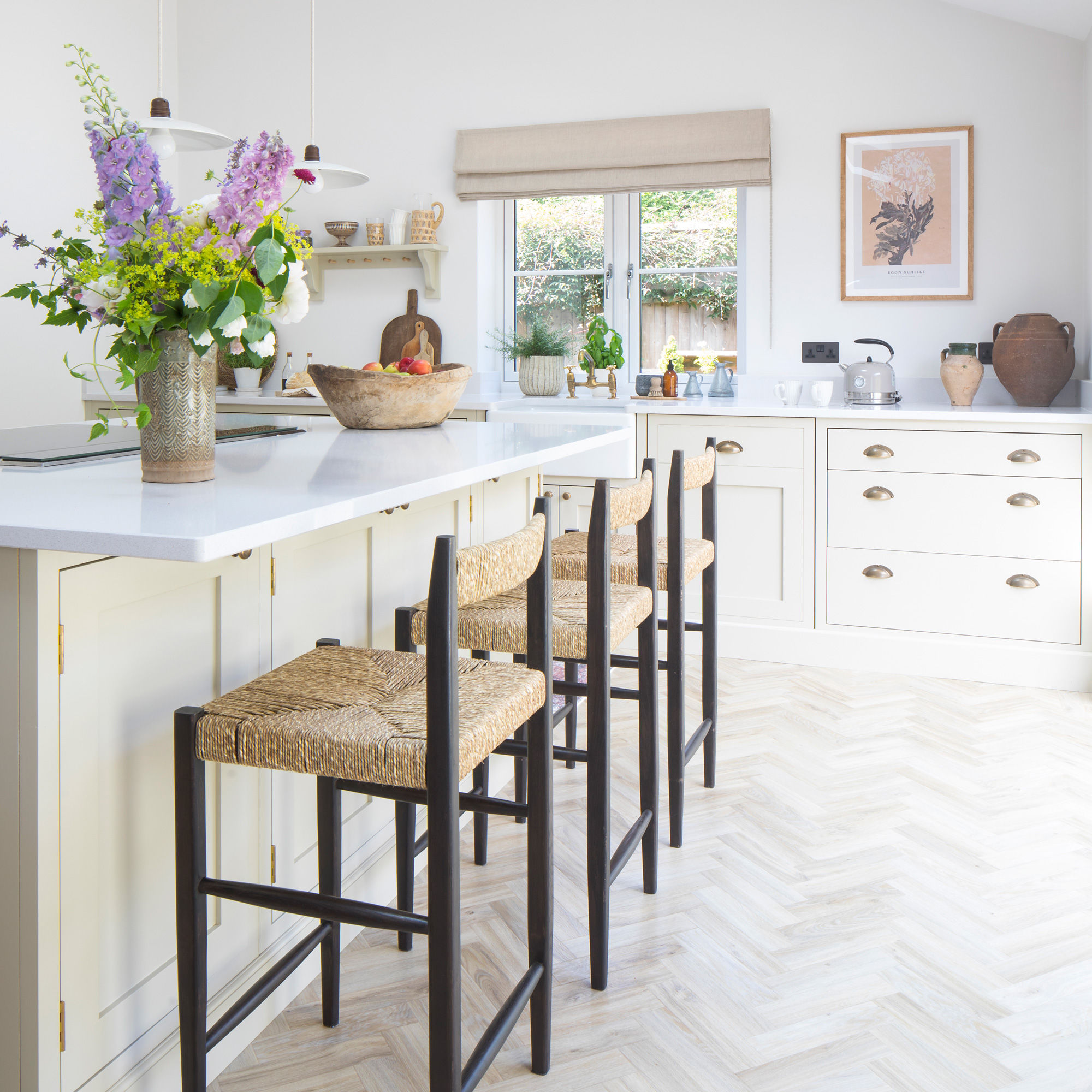
‘This is where we spend most of our time as a family.' explains the homeowner, 'as the space is so versatile. It's divided into kitchen, dining and seating zones so we can all be here at the same time, doing different things, and still feel connected.’
‘I wanted to keep the space feeling open so purposely didn’t install wall cabinets. We created lots of storage space in the utility room, island, and base cabinets and didn’t feel I was losing out on anything by not having them.’
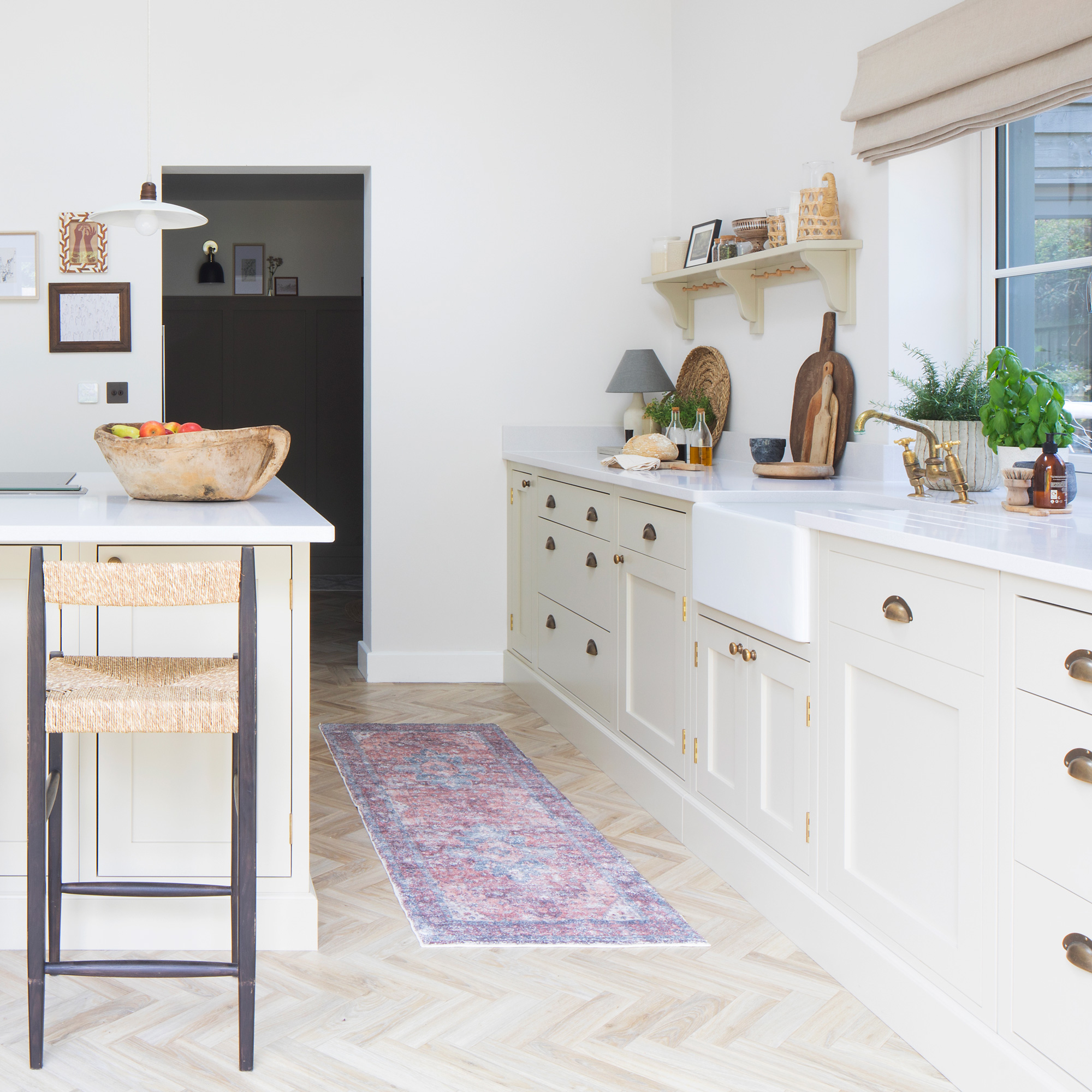
The flooring throughout the open plan space in both the kitchen diner and the living space is all timber-look vinyl flooring tile. ‘We used vinyl flooring tiles as they're water resistant and really easy to maintain,' she explains, 'which makes life with young, messy children much easier! It’s also a vast area that would have cost a fortune to cover in natural wood or stone.’
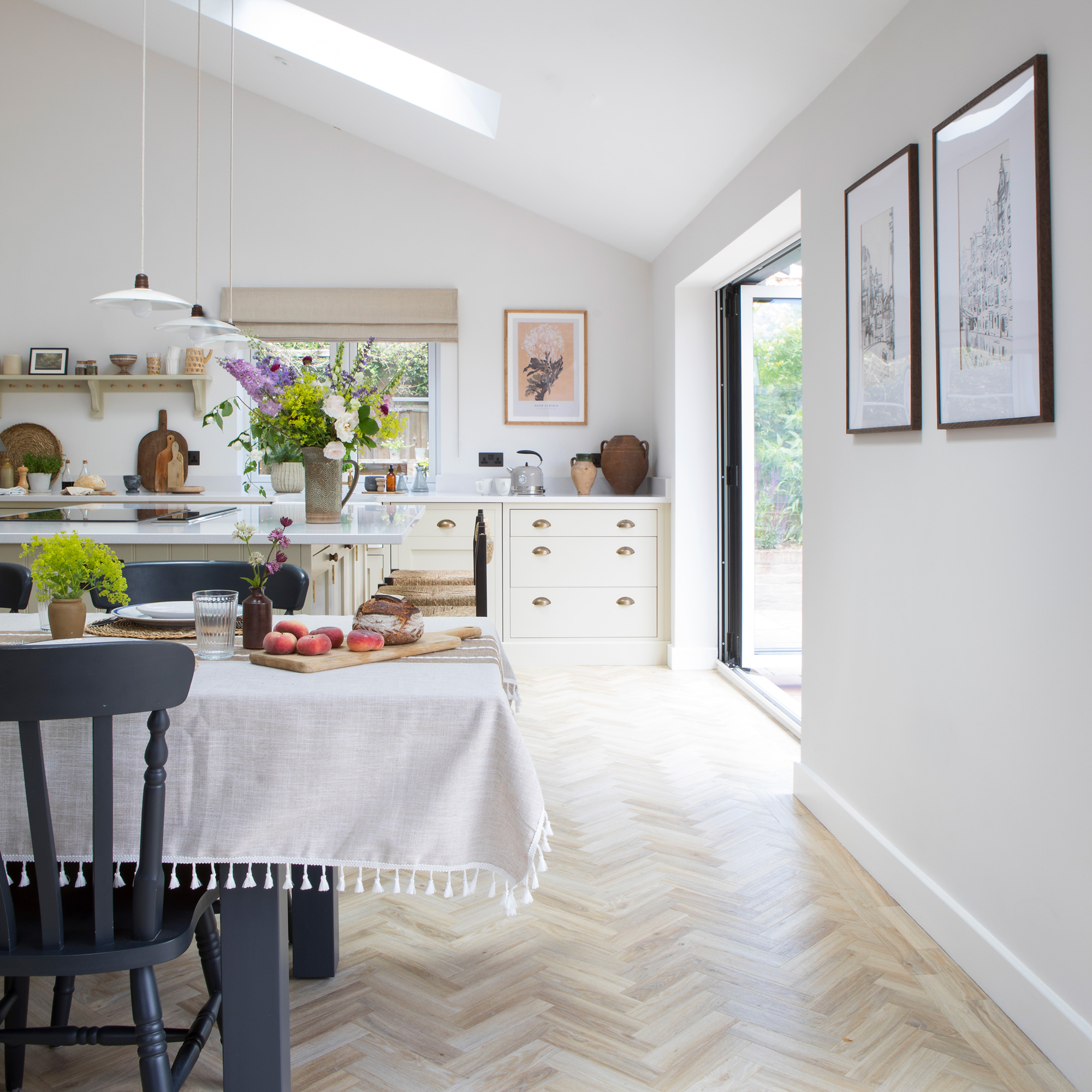
The owners embraced the modern country look in this scheme. Neutral walls and cabinets are punctuated with brass fittings and black-painted furniture that give a slightly industrial feel.
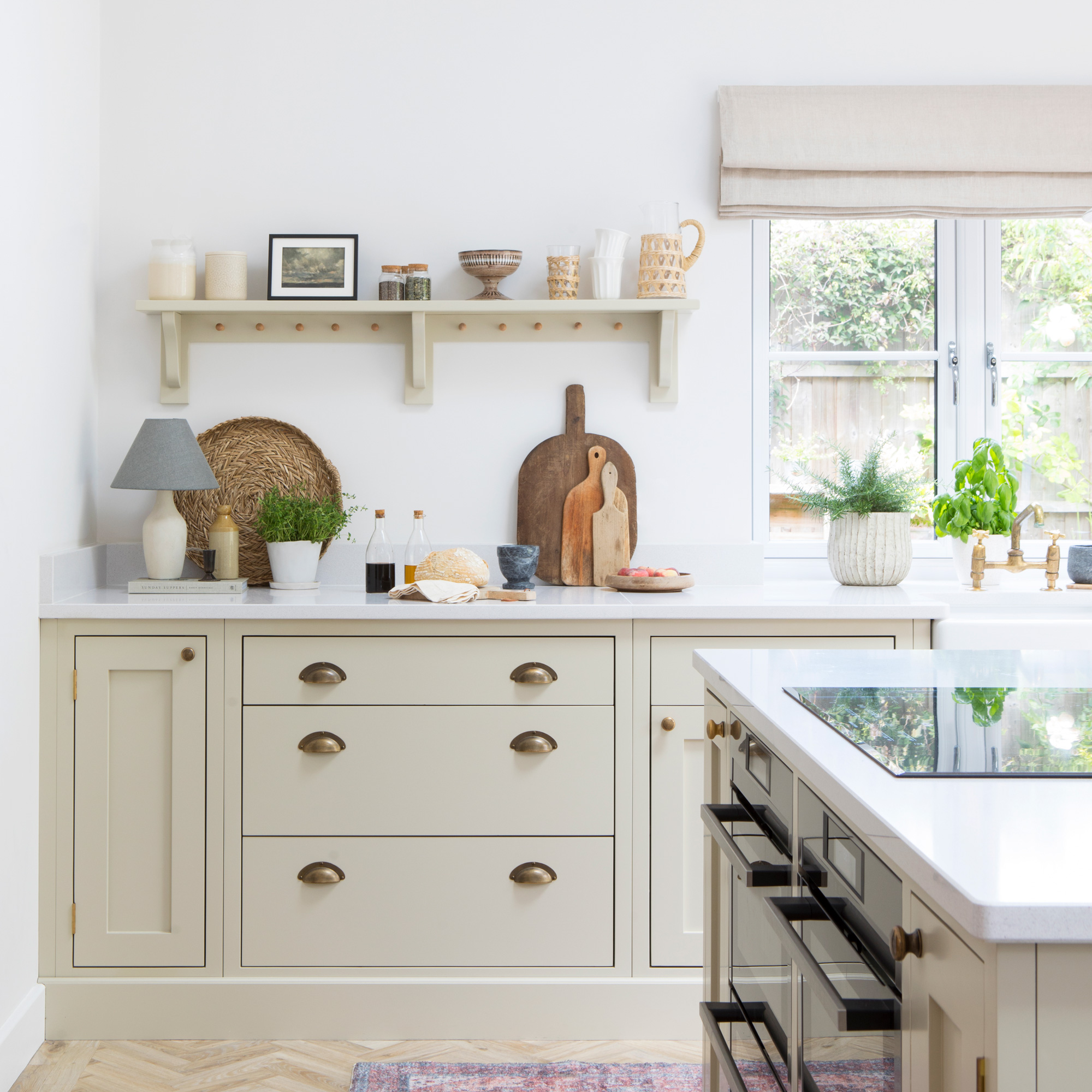
'The island is home to the cooker and hob, with drawers either side for pots and pans. ‘We wanted views out across the garden while we prepared and cooked food, with bar stools opposite so we could help our son with his homework at the same time.'
The compact utility room
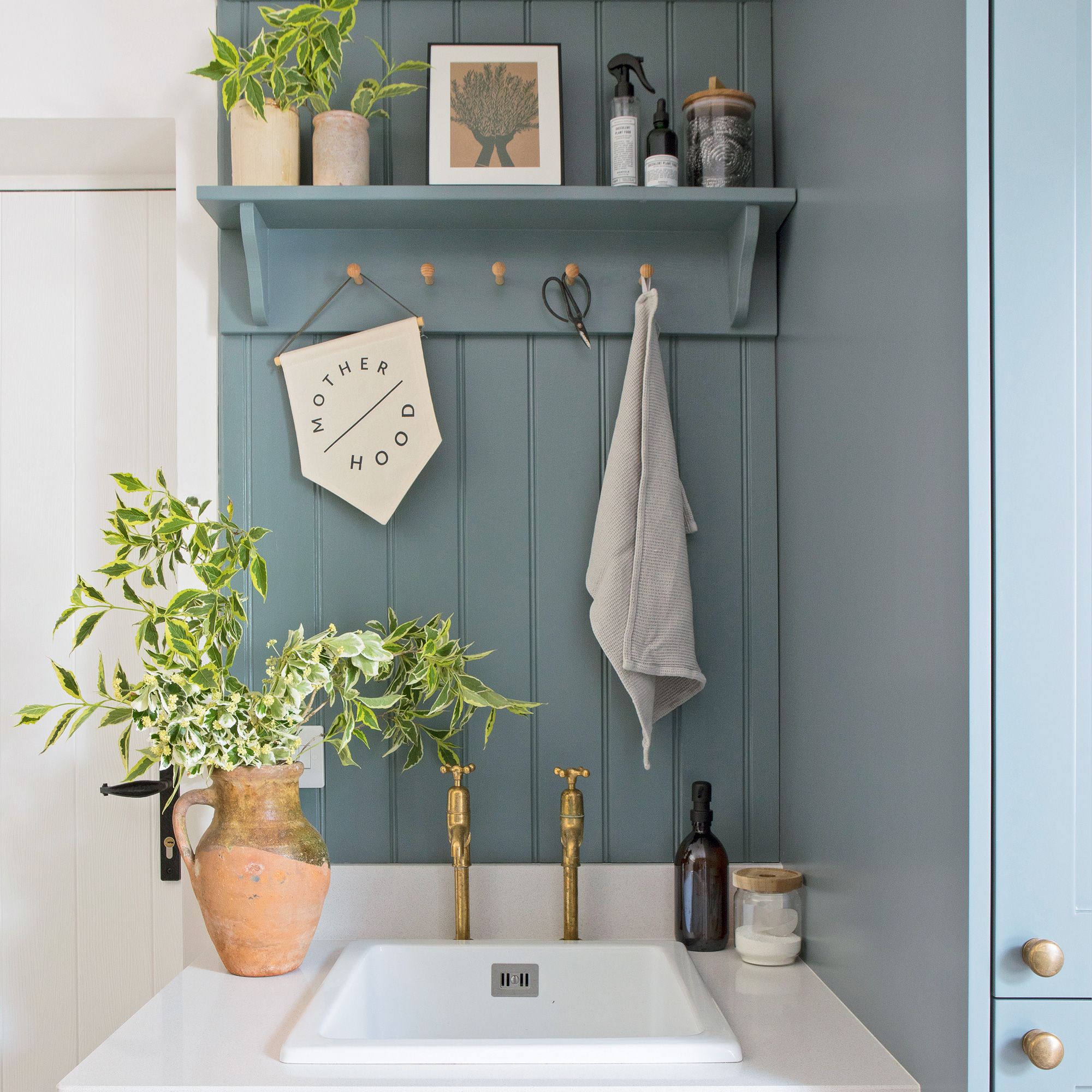
This stylish and storage-efficient space has been fitted with bespoke cabinetry – wall panelling, a peg rail and brass taps all enhance the traditional country aesthetic.
The country-style garden
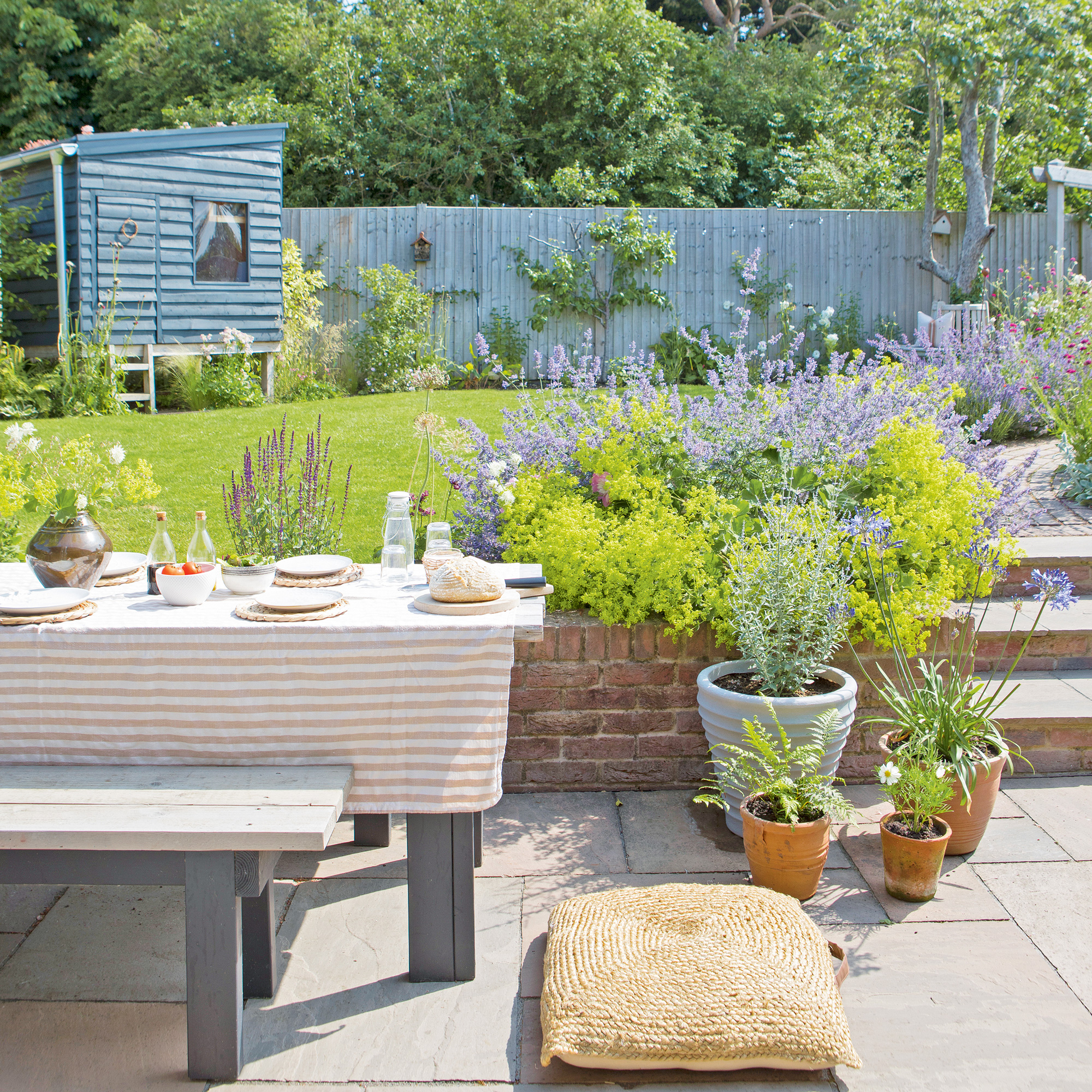
'The kitchen opens out onto the garden,' she continues, 'and when the weather is nice it feels like the space is an extension of our home. We landscaped the garden all ourselves so are very proud of the finished result.’
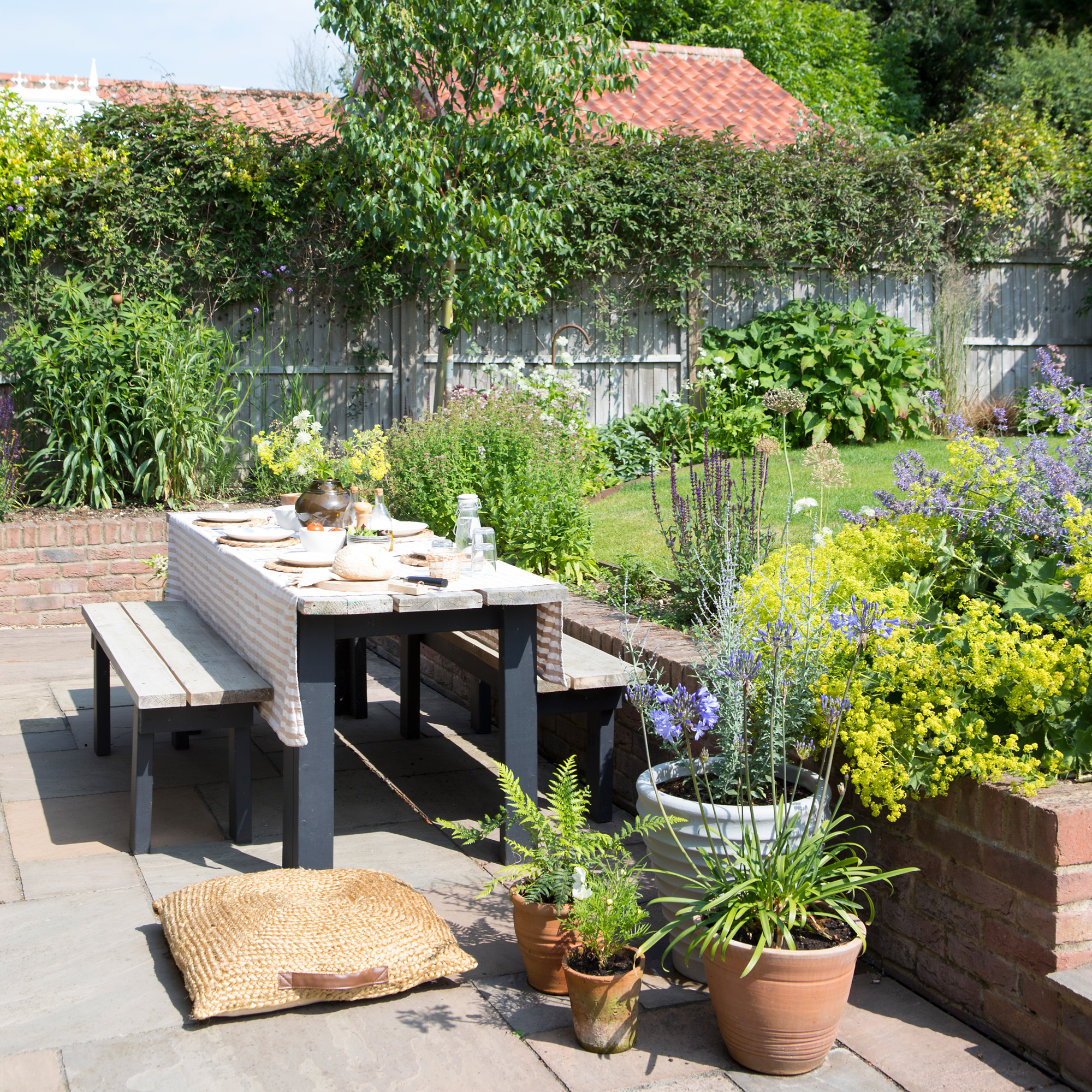
The patio spans the width of the cottage and has plenty of space for a large, outdoor table and benches which the couple made themselves to save money. The house's exterior is clad and painted in anthracite grey which looks striking against the red brick and concrete floor tiles.
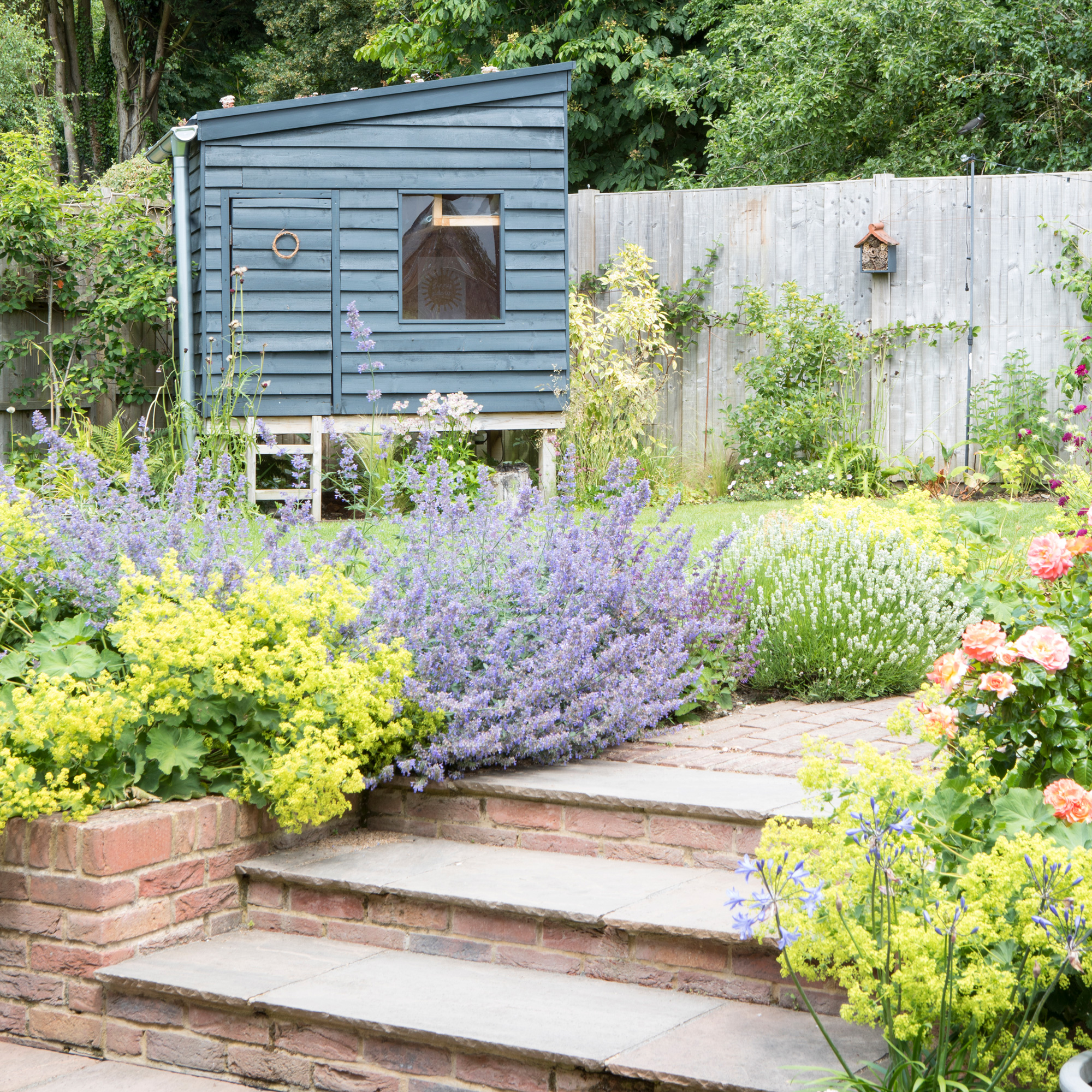
At the back of the garden, the owners built a wooden playhouse for their son, painted in the same colour as the house exterior to match. This shade works particularly well against the greenery and the rich purple-hued lavender plants scattered around the garden.
The relaxed, contemporary living space
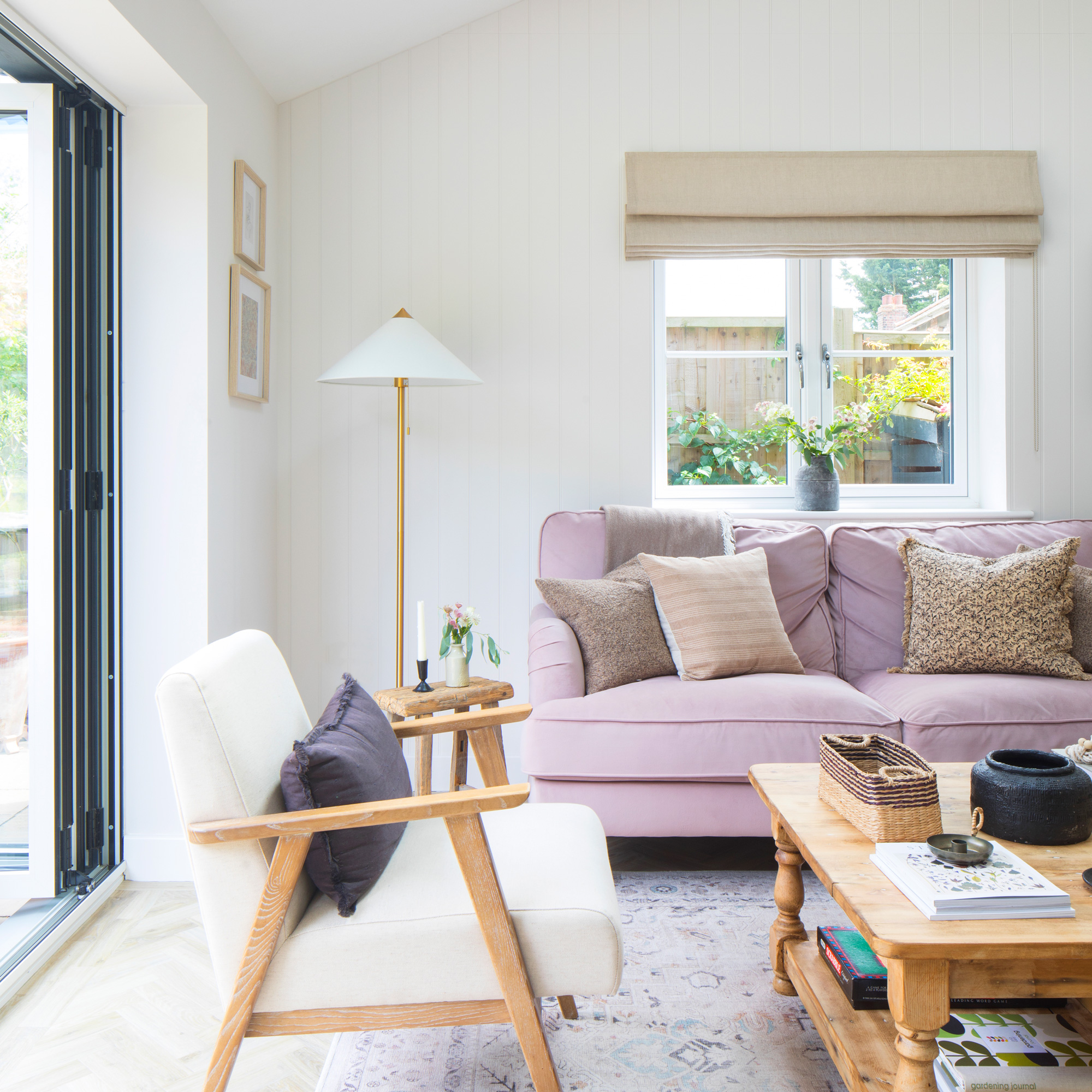
Within the open-plan space, the couple zoned a seating area with a soft, patterned rug. ‘It’s a cosy spot to unwind in and enjoy views across the garden,' she says.
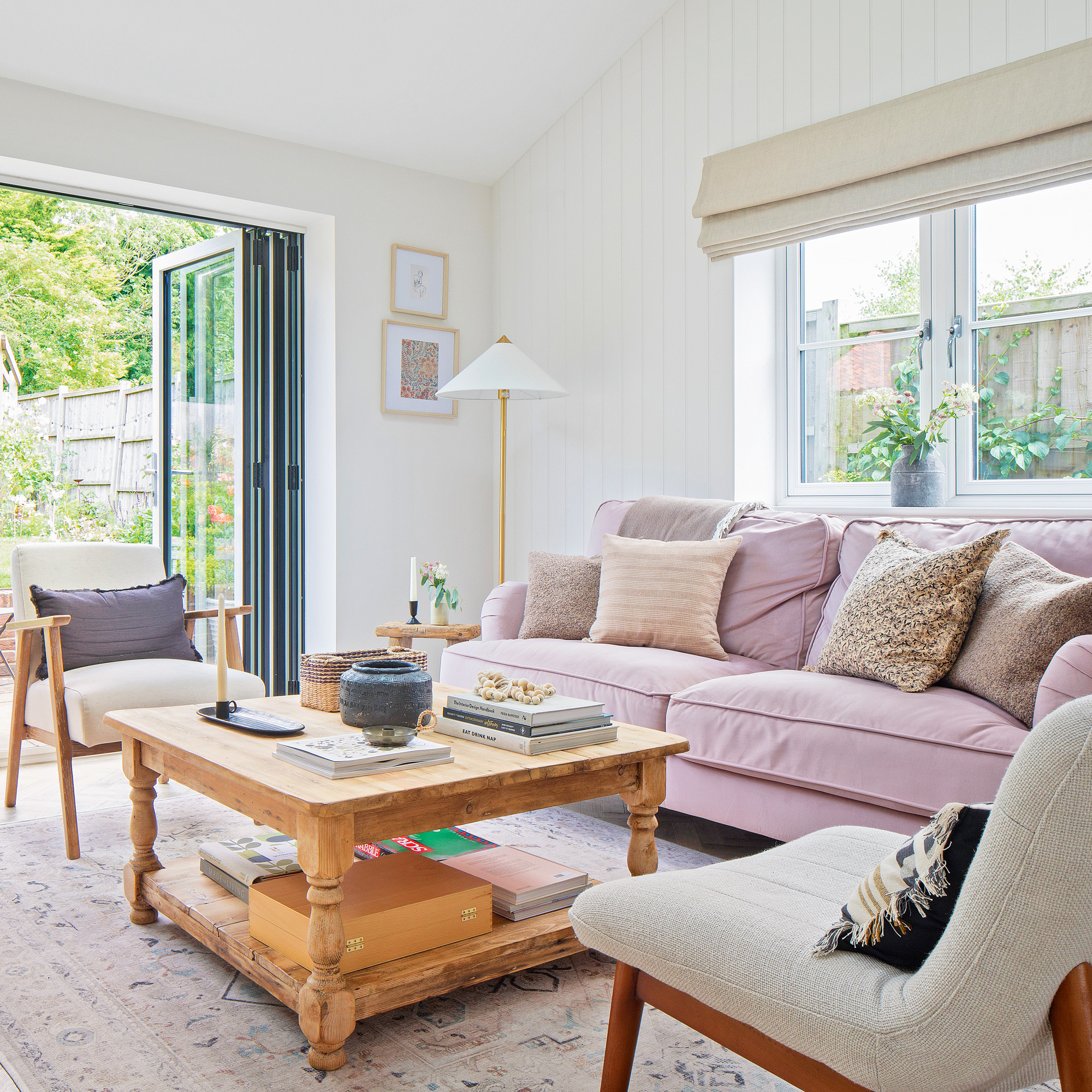
'Having a sofa area in the kitchen has made it so much more sociable, it gives people somewhere to sit and relax while I’m cooking but we can all still chat.'
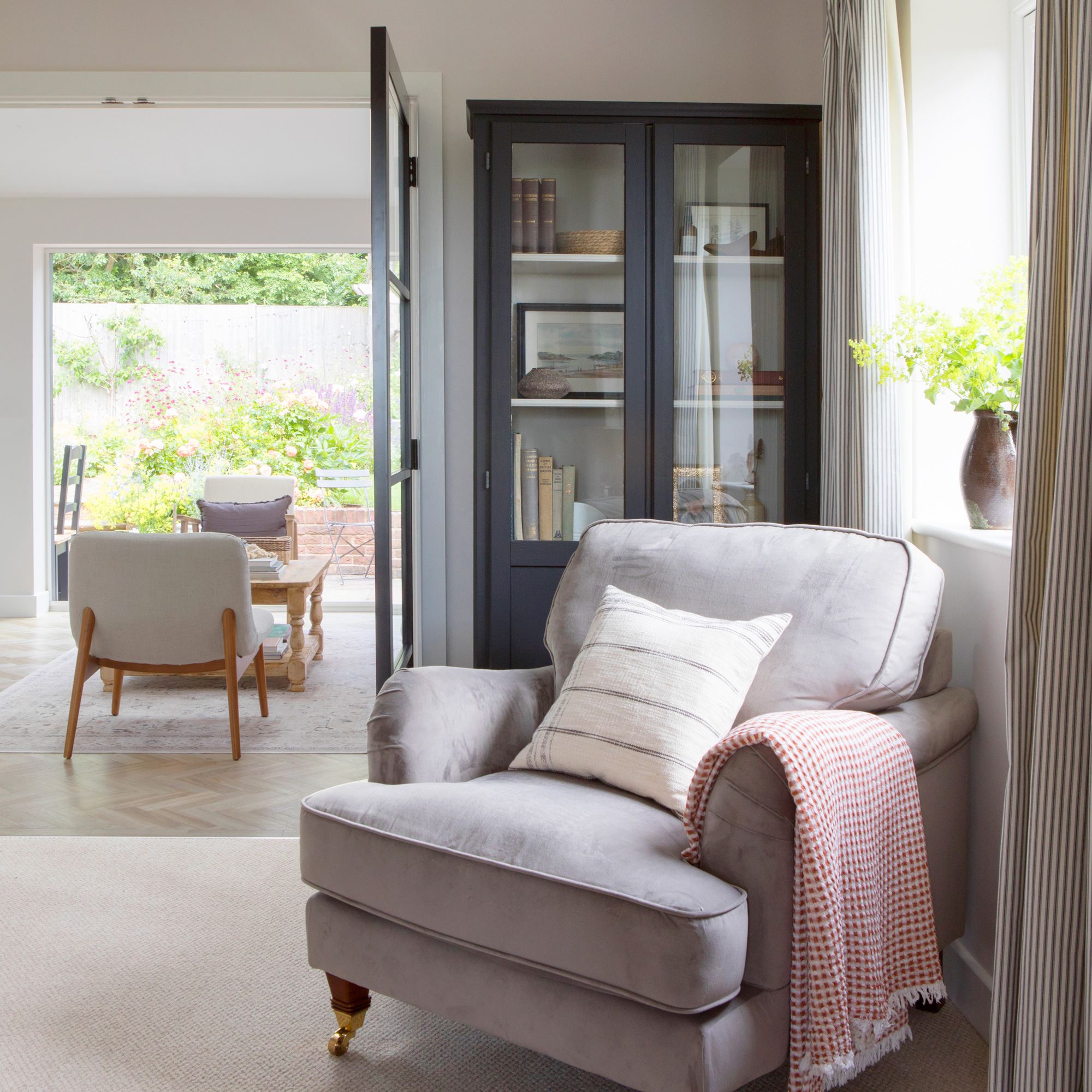
The owner is a keen upcycler and wherever possible, furnished much of their home using secondhand and vintage shop buys. ‘I love finding old pieces of furniture that can be upcycled and repurposed around vintage shops or on Facebook Marketplace,' she says. 'They add so much more character than new shop-bought items.’
The main bedroom
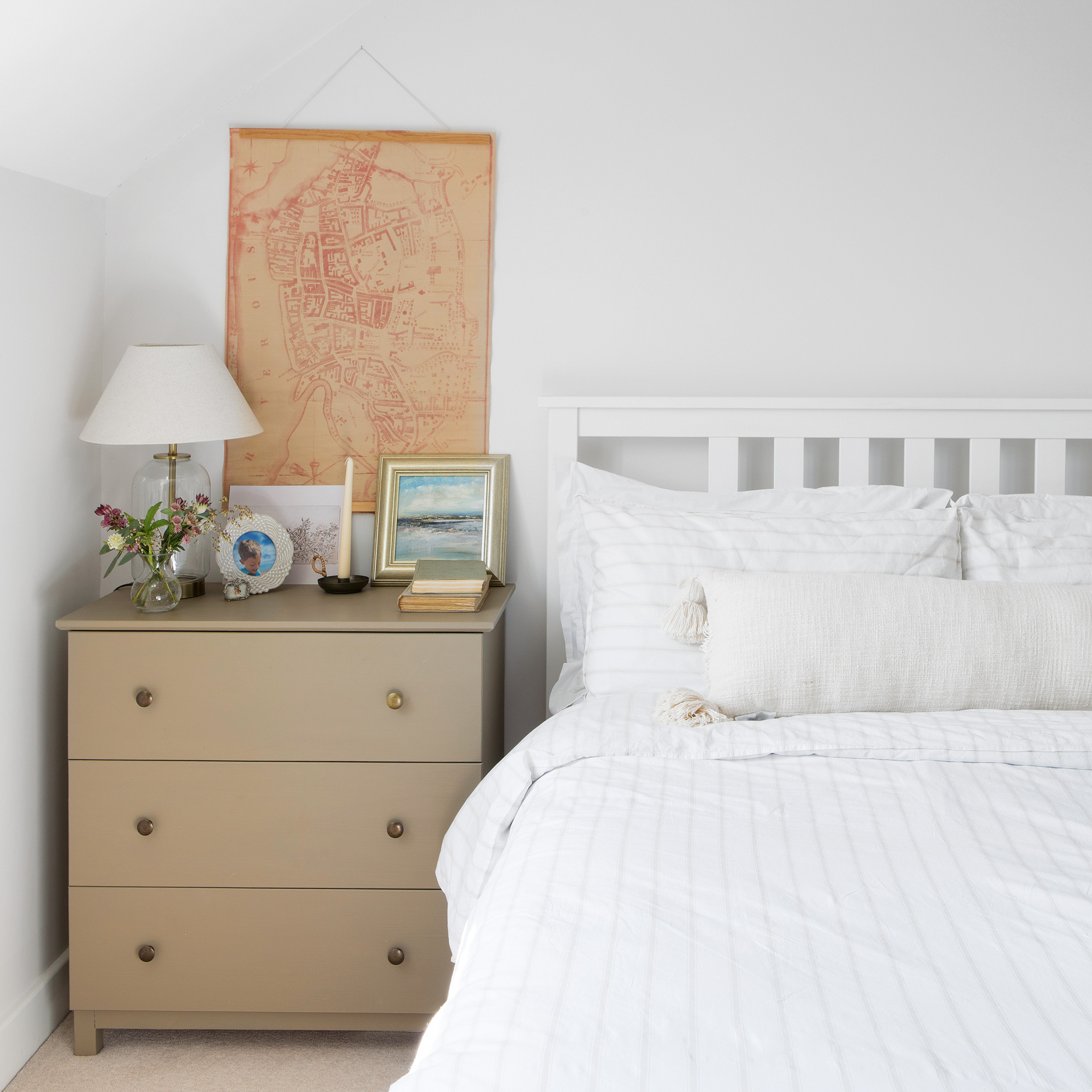
'Our bedroom is south-west facing,' explains the owner, 'so it catches the light all through the day and into the evenings. ‘It was the last room we decorated and is a lovely relaxing space to spend time in.’
The family bathroom
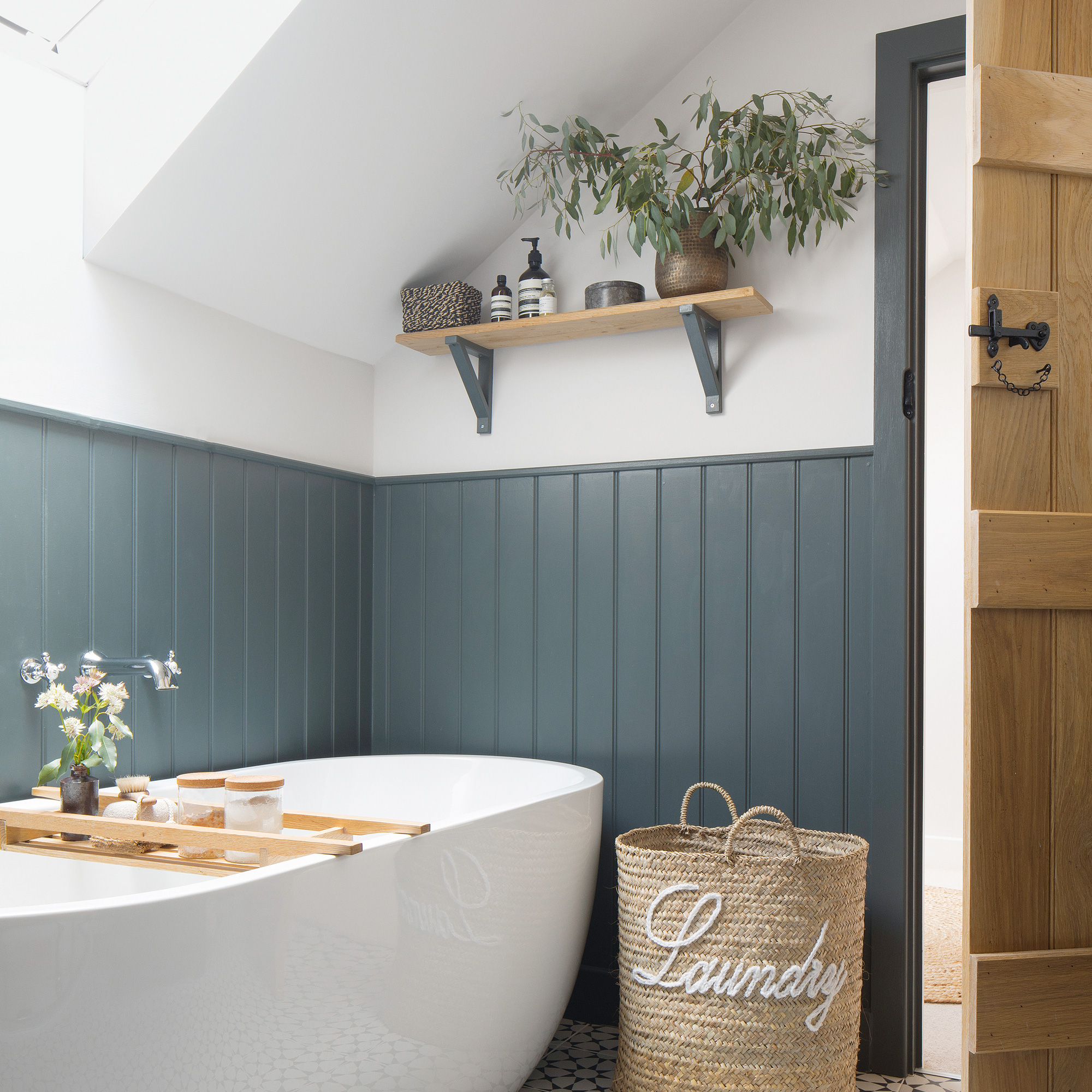
‘I really wanted a patterned floor in here,' explains the owner, 'and chose these Cuban White Star tiles from CTD Tiles as soon as I saw them. I also love having a freestanding bath – it feels like such a luxury.’
Their son's bedroom
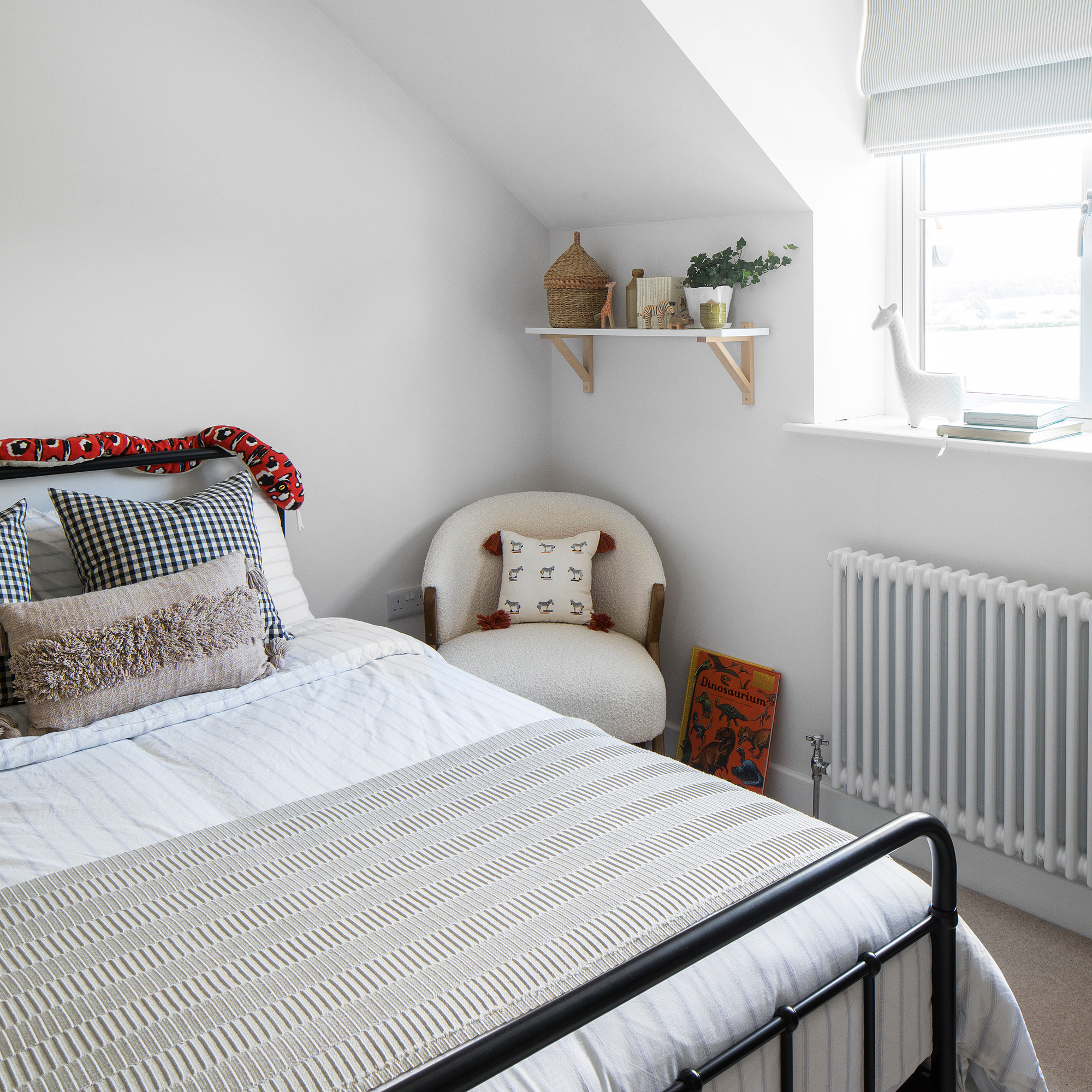
‘We recently updated his bedroom into a “big boy” room with a double bed which will grow with him.’ Plenty of soft textures on furniture and layered bedding ensure a cosy feel.
The kids' playroom
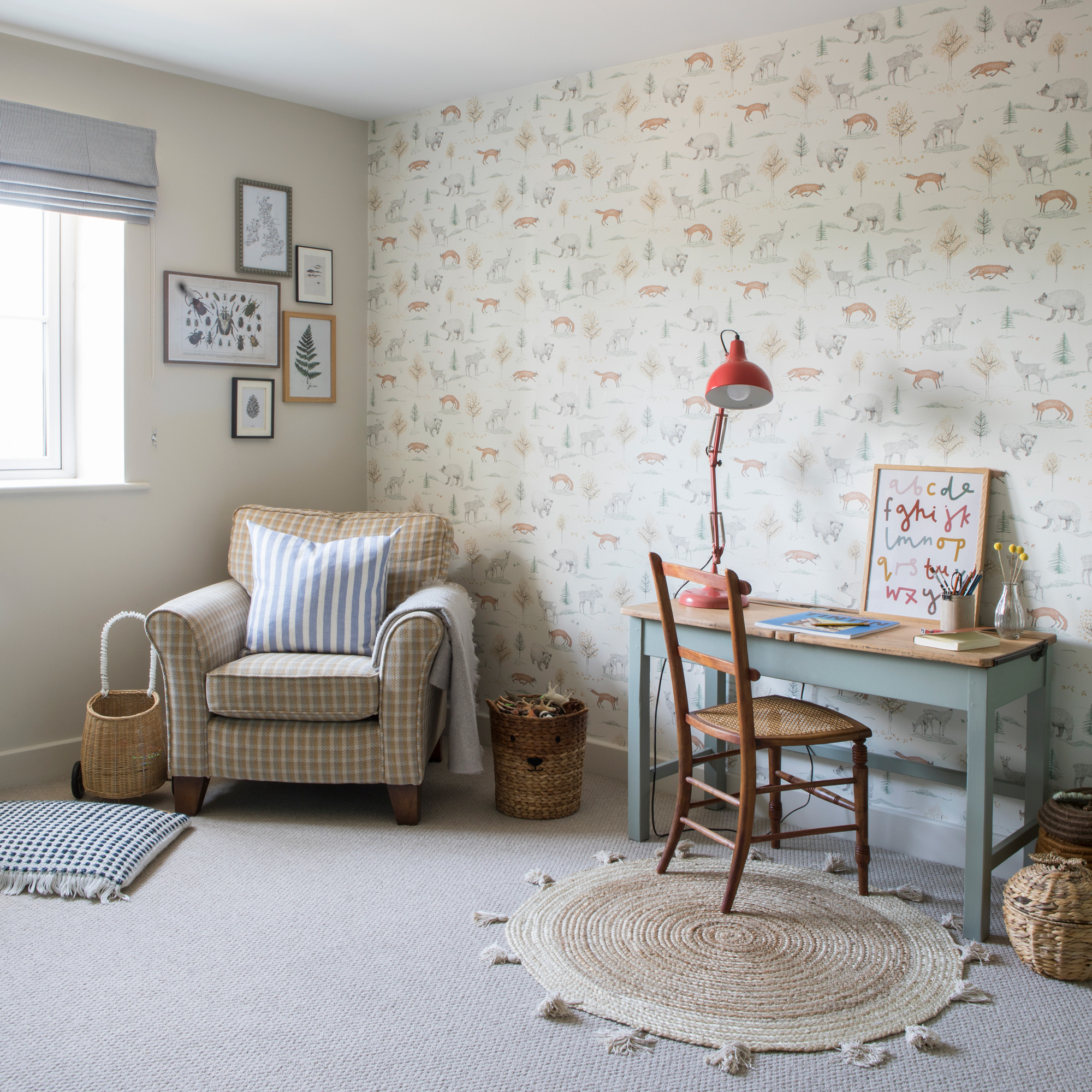
‘This room could have been an office or extra bedroom,' she explains, 'but we decided to create a separate playroom in here for our son with more of a focus on calm play, reading and relaxation.'
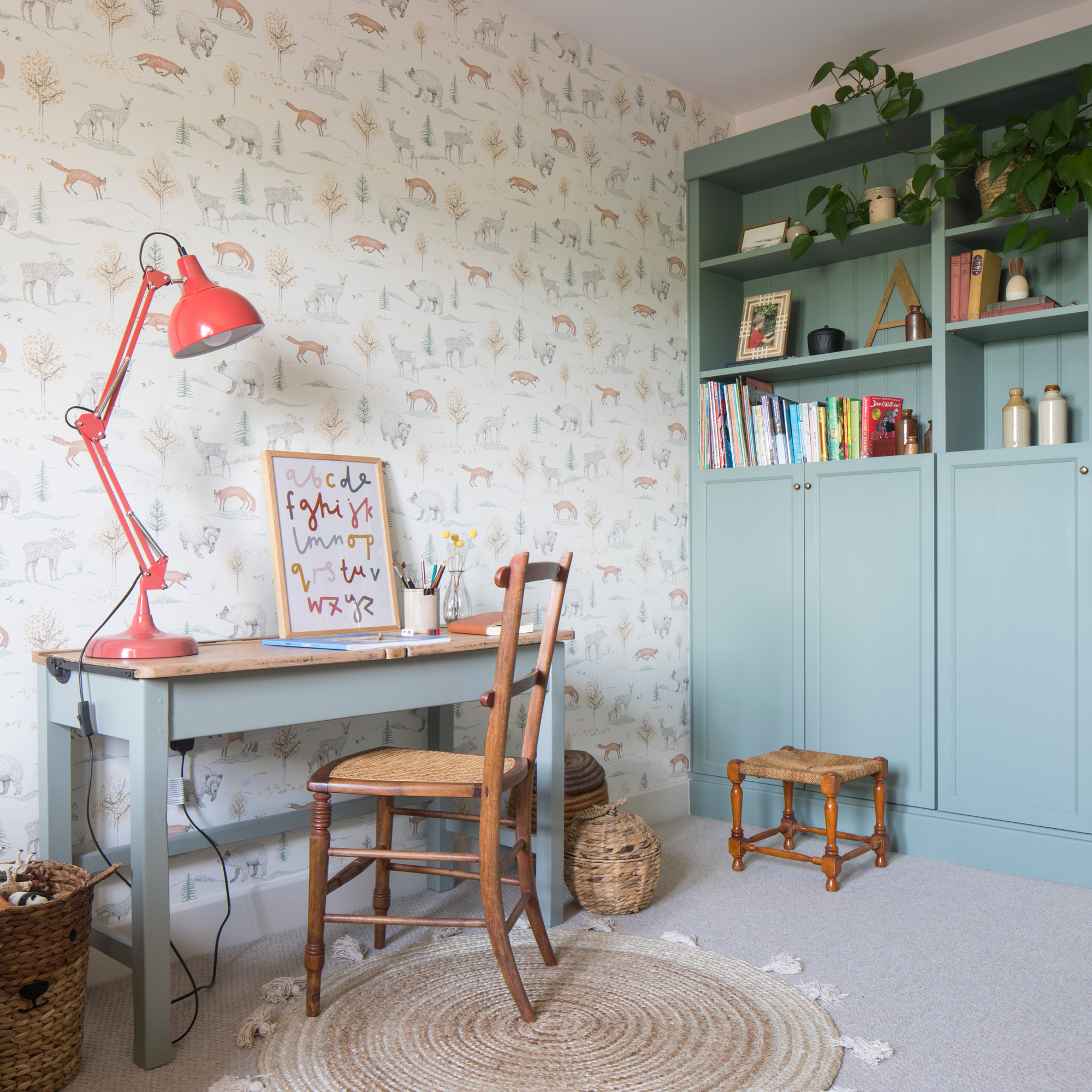
‘The Ikea bookcases we found for free which we upcycled with panelling, skirting, and cornicing to make them look fitted. They were then primed and painted in bright green to compliment the wallpaper.’
The compact office area
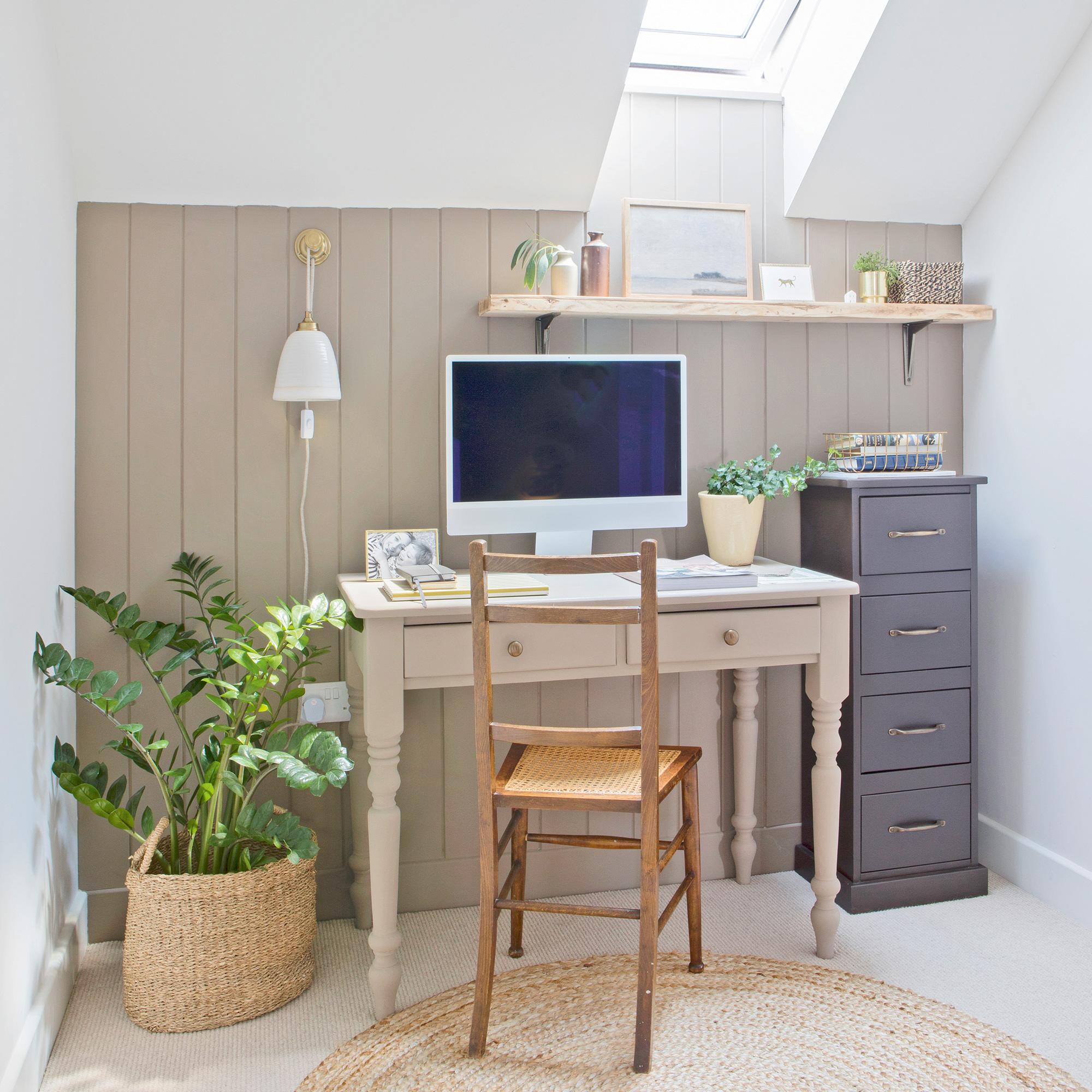
‘On the landing we panelled the back wall, and added an upcycled dressing table and chest of drawers to create an office area.’
Focus on... Skylights
- MANY BENEFITS A skylight allows natural light to fill the room and, if you choose a vented option, provides better airflow, reducing condensation and humidity. Skylights come in a range of shapes and sizes, have optional built-in shades, and can be manually or electronically controlled.
- MAINTENANCE The most common problem with skylights is leaks. They should be cleaned and inspected regularly with a focus on the waterproof seal and flashing. If your skylight is out of safe reach, you may need to pay a professional to carry out the maintenance.
- OVERALL COST This will depend on the size, and whether it is part of a renovation, extension or a separate job. It is more cost-effective to factor installation into an ongoing project, as retrospective fitting can be more complicated.
- Ginevra BenedettiDeputy Editor (Print)