This once cold and damp Cotswolds cottage has been made fit for a new generation
Having decided to love it rather than list it, the homeowner sensitively renovated this historic childhood home
Rachel Crow
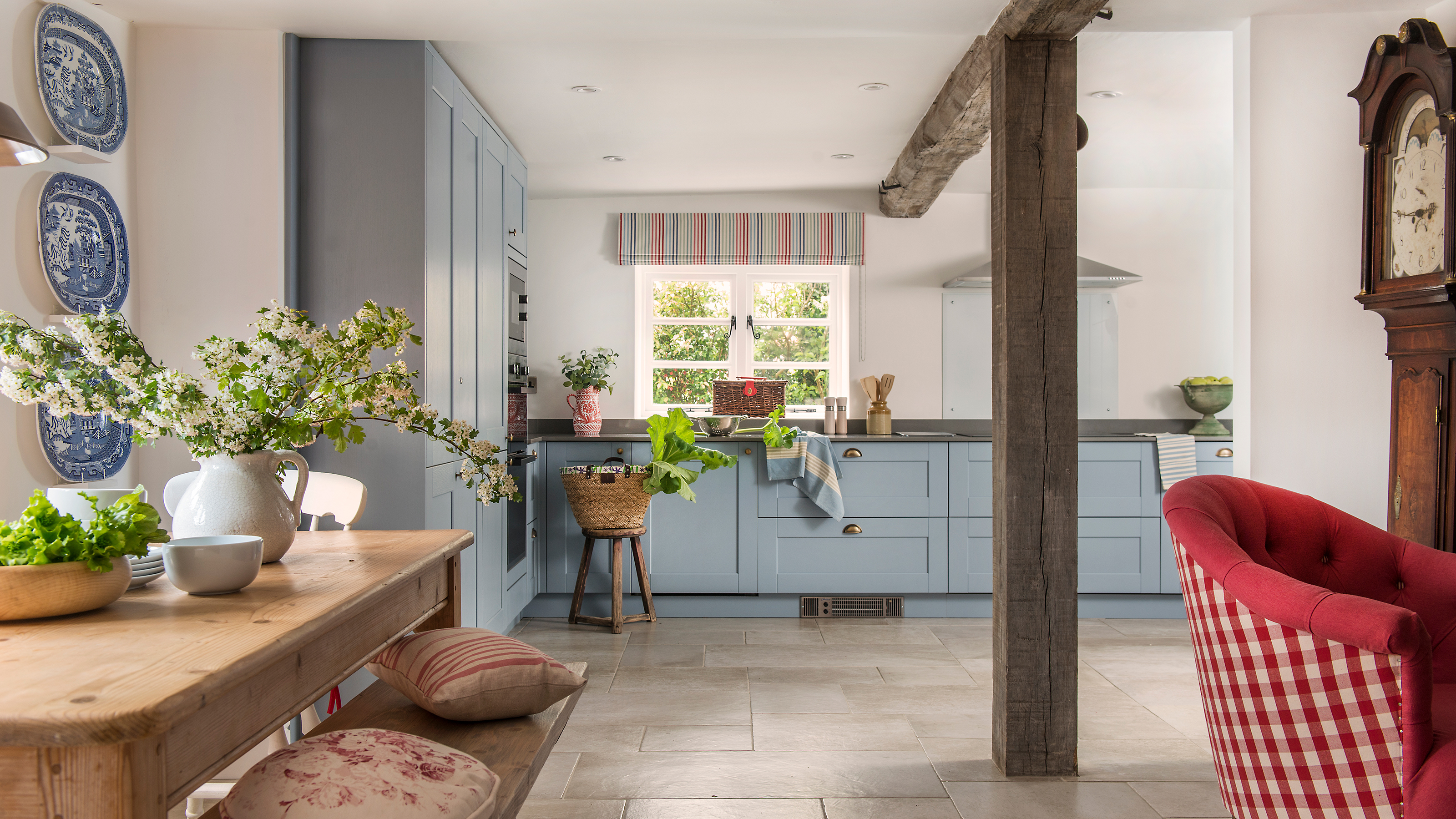
Sign up to our newsletter for style inspiration, real homes, project and garden advice and shopping know-how
You are now subscribed
Your newsletter sign-up was successful
Upgrading this Cotswolds cottage, which has been in his family for 80 years, has been a very personal project for its owner.
‘I grew up here and went to school over the road, only leaving for good after university. My parents ran a market garden from the land behind the house and carried on living here for the rest of their lives, so I have a strong emotional tie to the place,’ he says.
After his mother died in 2008, the condition of the empty house started to go downhill. ‘It had no central heating and the water was heated up by a coal-fired Rayburn, so it was always cold. I recall one story of my mother’s hot water bottle falling out of bed at night and was frozen when she woke up.'
The whole thing came to a head with a large water leak in 2018, when he had to decide to either renovate or sell up. He couldn't let it go, and so embarked on a full-scale renovation.
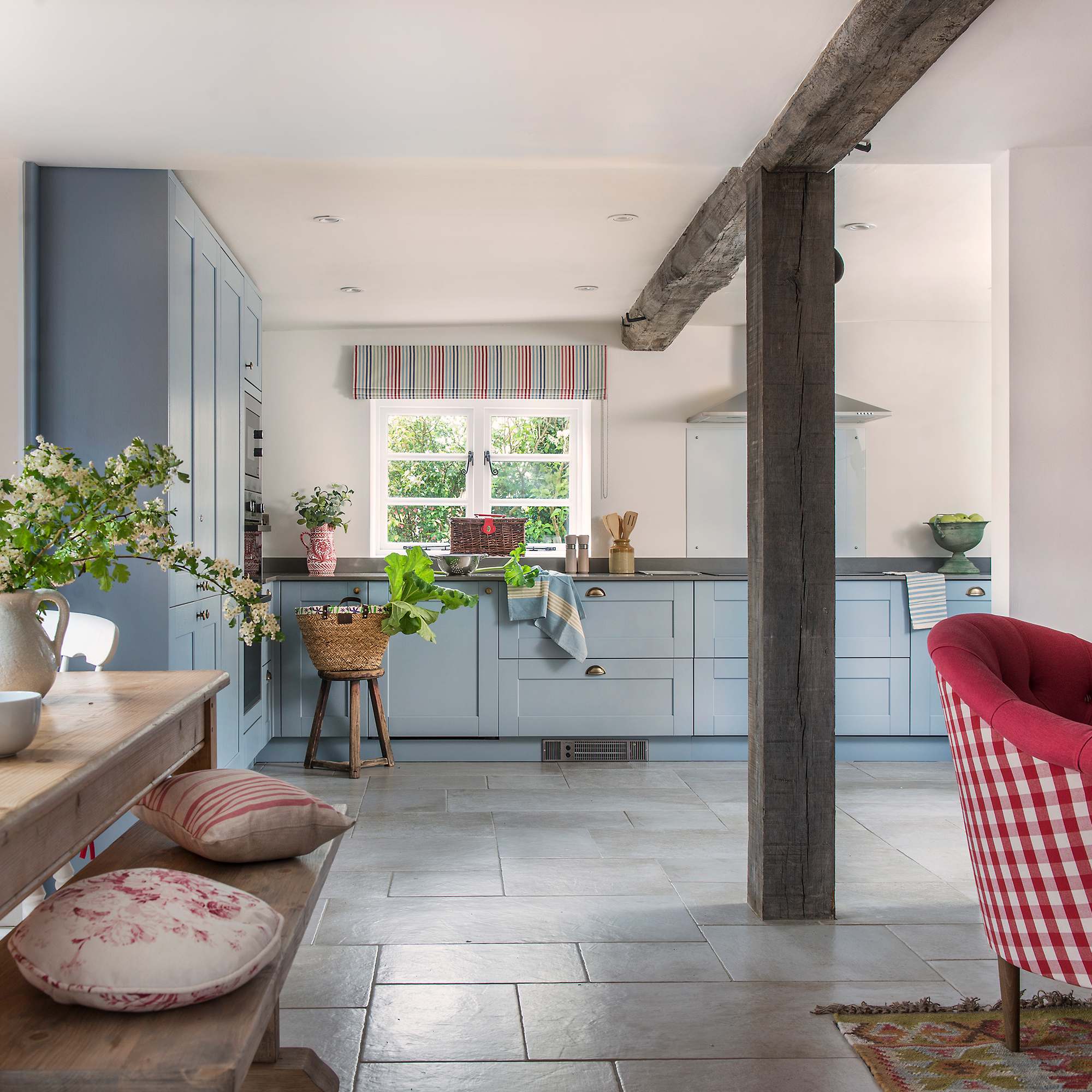
Open-plan living
Having decided to renovate, the owner instructed the architects and started the planning process. ‘I wanted to make it a comfortable home to stay in for family and friends, and while the planning process was going through, I spoke to an interior designer, Susie Stocks of Susie Stocks Designs, about how I could achieve that.’
Creating an open-plan kitchen and living space was a big recommendation from Susie. There was a simple solution: the kitchen was divided by a small wall, which could be removed to create a more up-to-date, open layout.
This has not removed any of the Cotswolds cottage's character and the preserved original beams are still the stars of the show.
Sign up to our newsletter for style inspiration, real homes, project and garden advice and shopping know-how
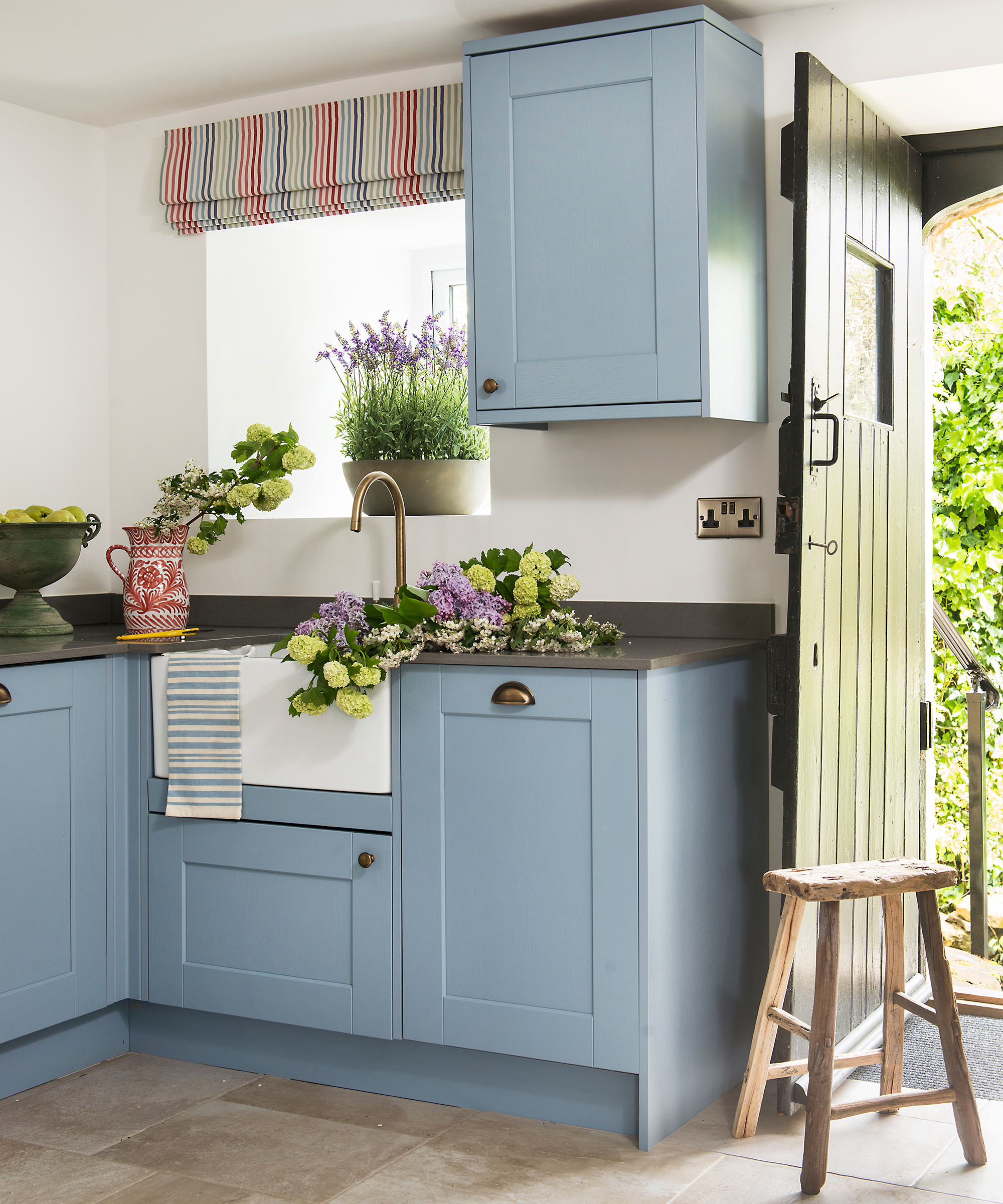
A new Dusk Blue kitchen, the Chilcomb from Howdens, complements the property beautifully and makes it fit for modern life.
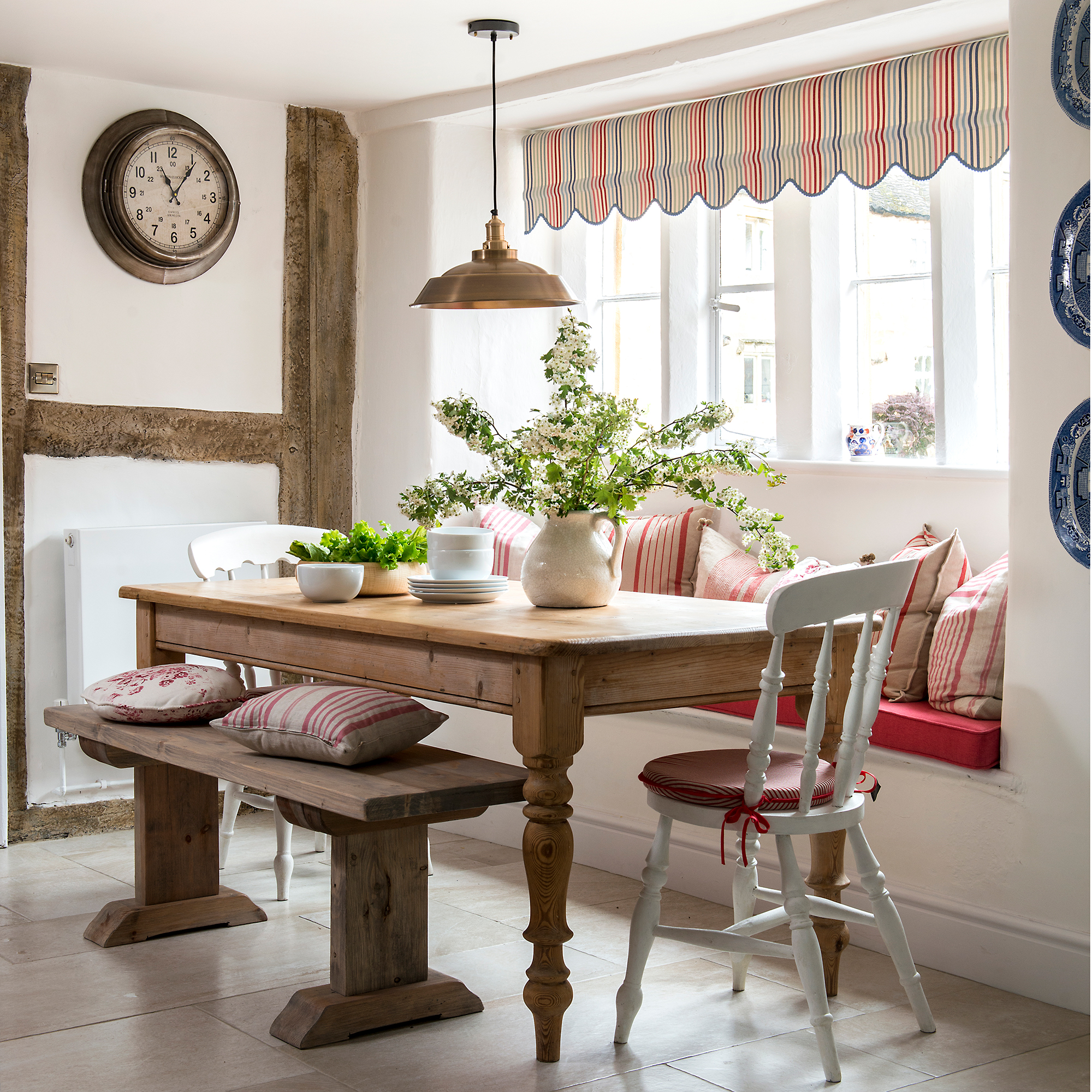
Removing a wall in the kitchen created space for a dining area. With its traditional farmhouse wooden table and mix of bench seating, window seat and country-style dining chairs it has a lovely rustic dining room feel.
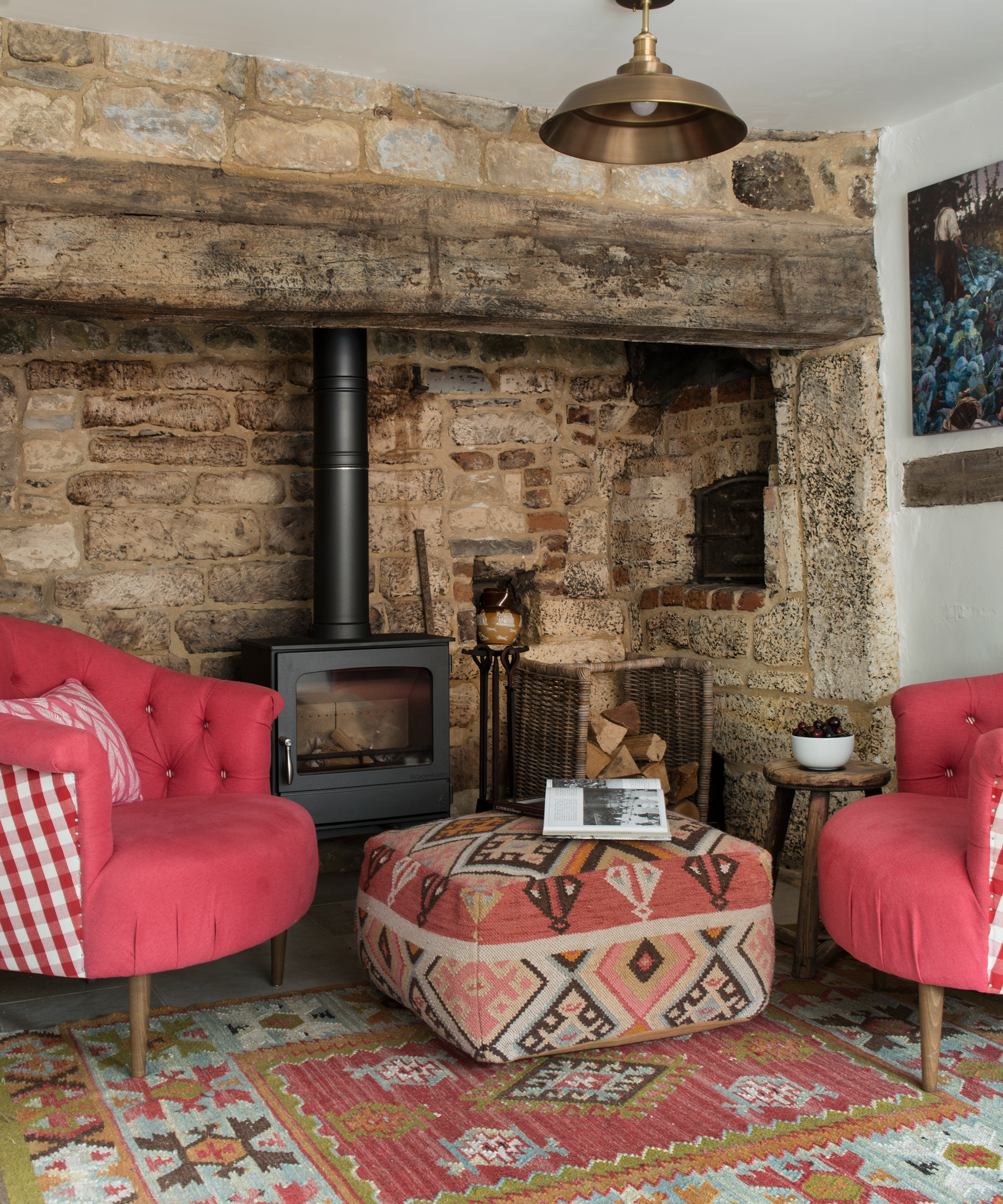
Feature fireplace
There was a huge surprise in store for the owner as the renovations started. ‘The Rayburn wasn’t working, and I had been thinking of replacing it with either an Aga or a wood-burning stove,’ he explains.
‘Then, one day I got a call from the builders to say that when they had removed the old stove, they discovered a massive inglenook fireplace that had been blocked up around 70 years ago. It was really exciting news and I rushed straight over to take a look for myself.’
The fireplace was big enough to stand in, and steps led up into the chimney stack. ‘They go all the way up – for the purpose of cleaning it – although I don’t think anyone is going to want to climb up there these days. We decided to make a feature of the space and have added a wood-burning stove.'
Two bespoke chairs from Sofa.com, positioned on either side of the stove, make a cosy spot for relaxing.
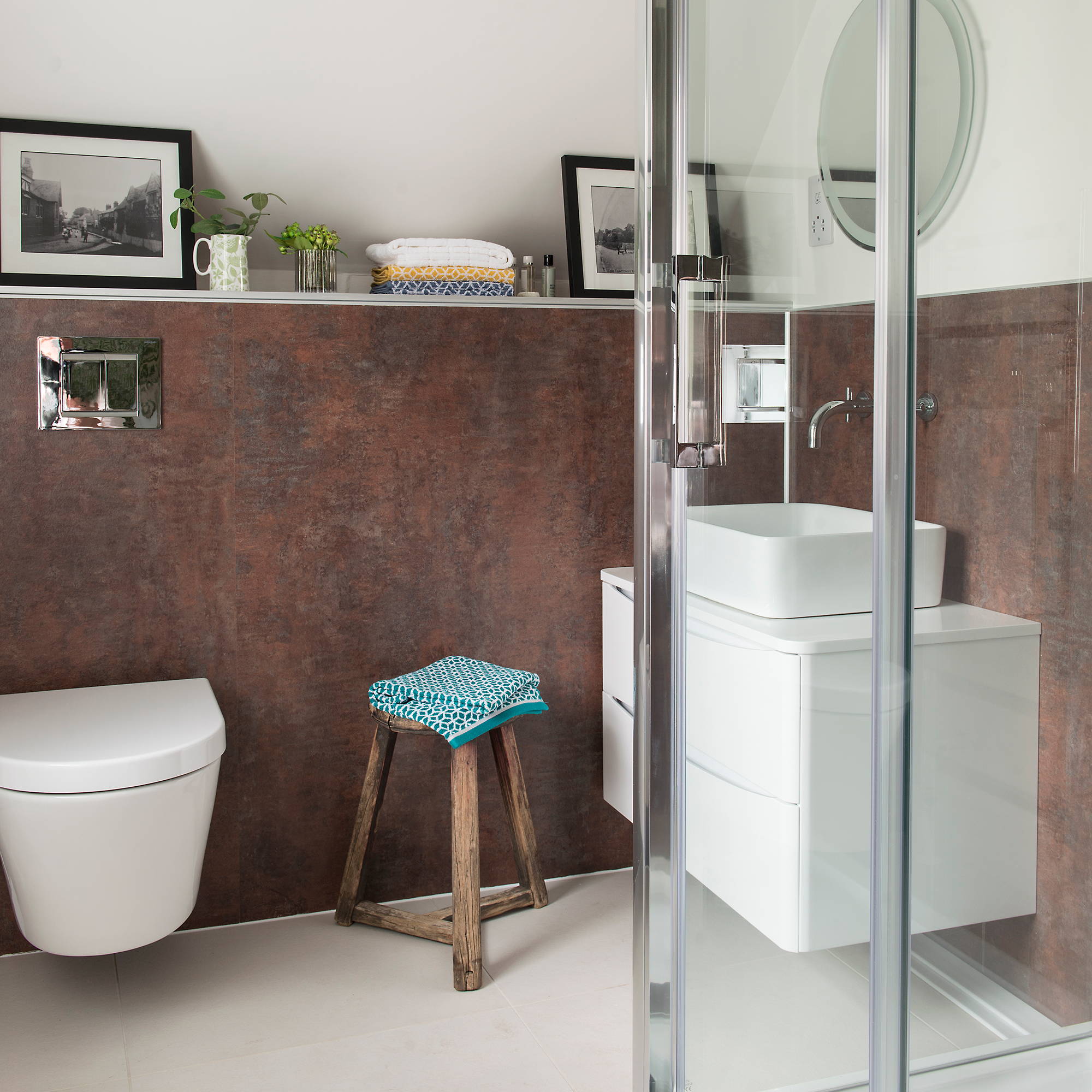
Clever creation of en suites
The house had always had four bedrooms, but there was only one bathroom and a small separate WC, so increasing the number of bathrooms was a priority.
‘We drew up plans to carve out four en suite bathrooms. Two were added by taking chunks off the bedrooms, and the other two were created by dividing the existing bathroom in two and repurposing an airing cupboard.’
They were then designed to make the best use of space and demonstrate clever ideas on how to plan a bathroom.
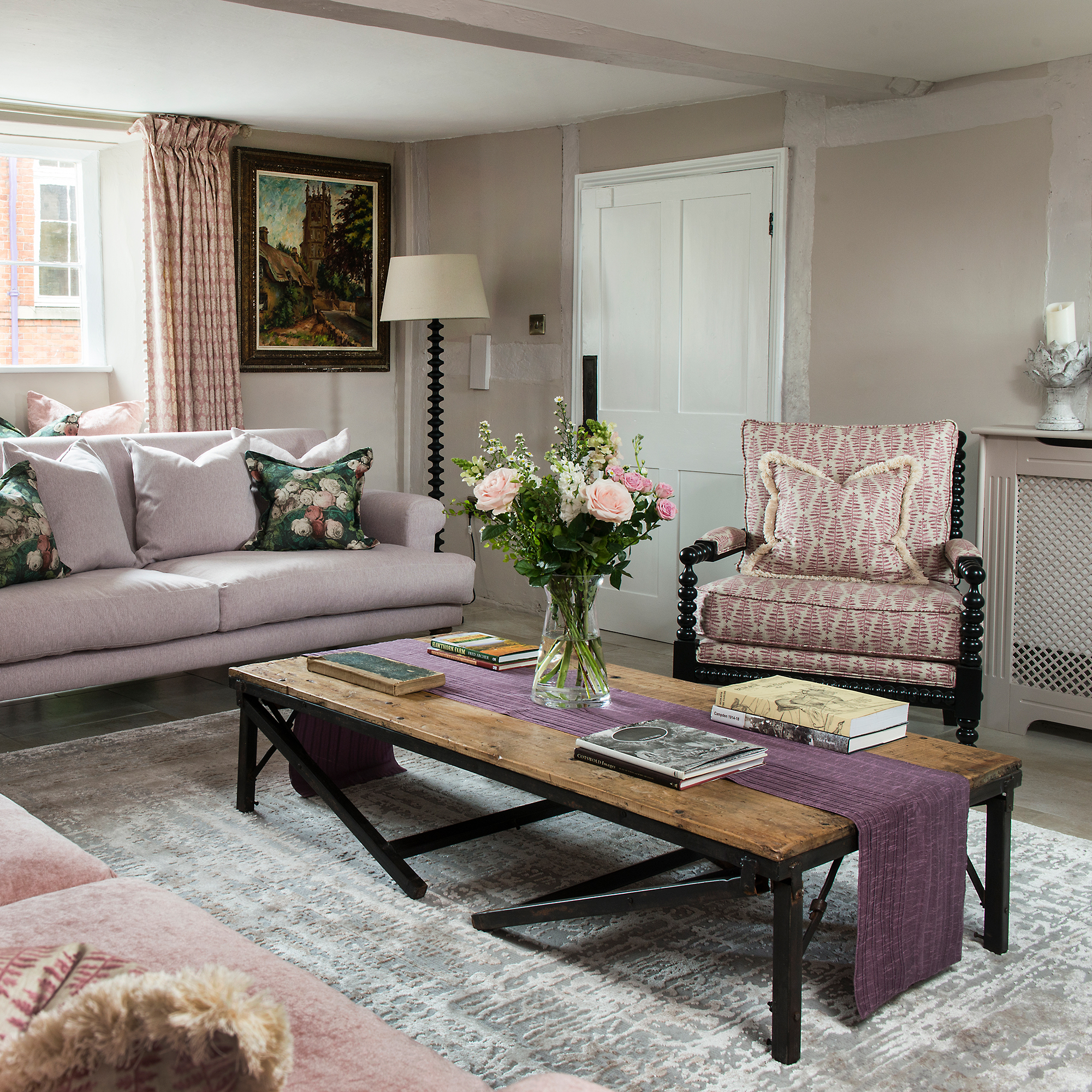
Modern country decor
The renovation took a year to complete, and Susie came back on board to help finish the interiors and source furnishings. ‘I wanted to create a modern country feel with practicality and comfort at the fore; however, I was keen to keep some of the original furniture and features.'
The main country living room has been decorated in a soft palette of pinks and taupes as a neutral living room idea, with the walls painted in Dulux’s Rum Caramel No 5.
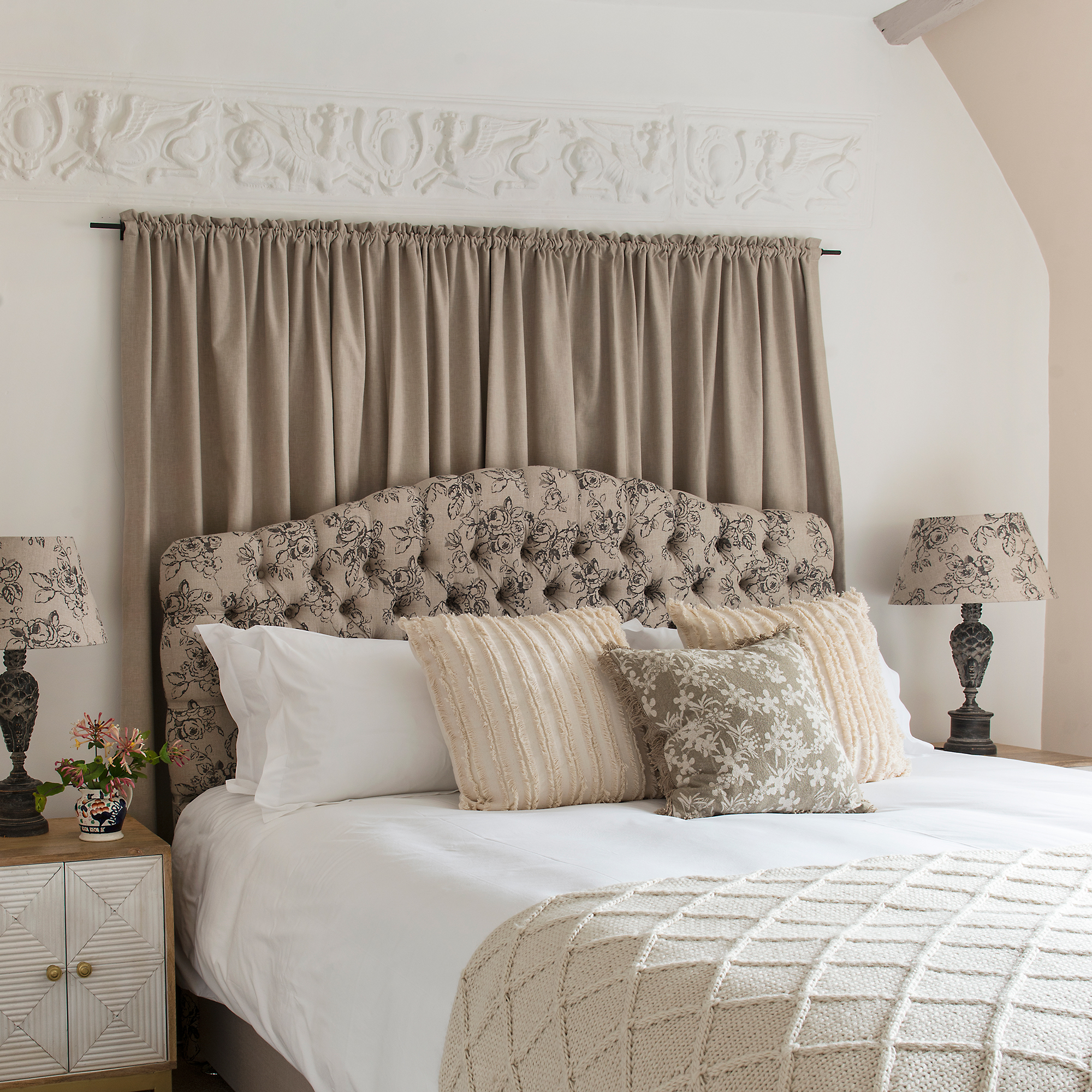
Elegant bedroom schemes
The main bedroom is one of the house's three rooms where original plaster reliefs can still be found. A calming neutral bedroom scheme of layered neutral shades and a simple curtain behind the bed as a headboard idea helps to draw the eye to the striking frieze.
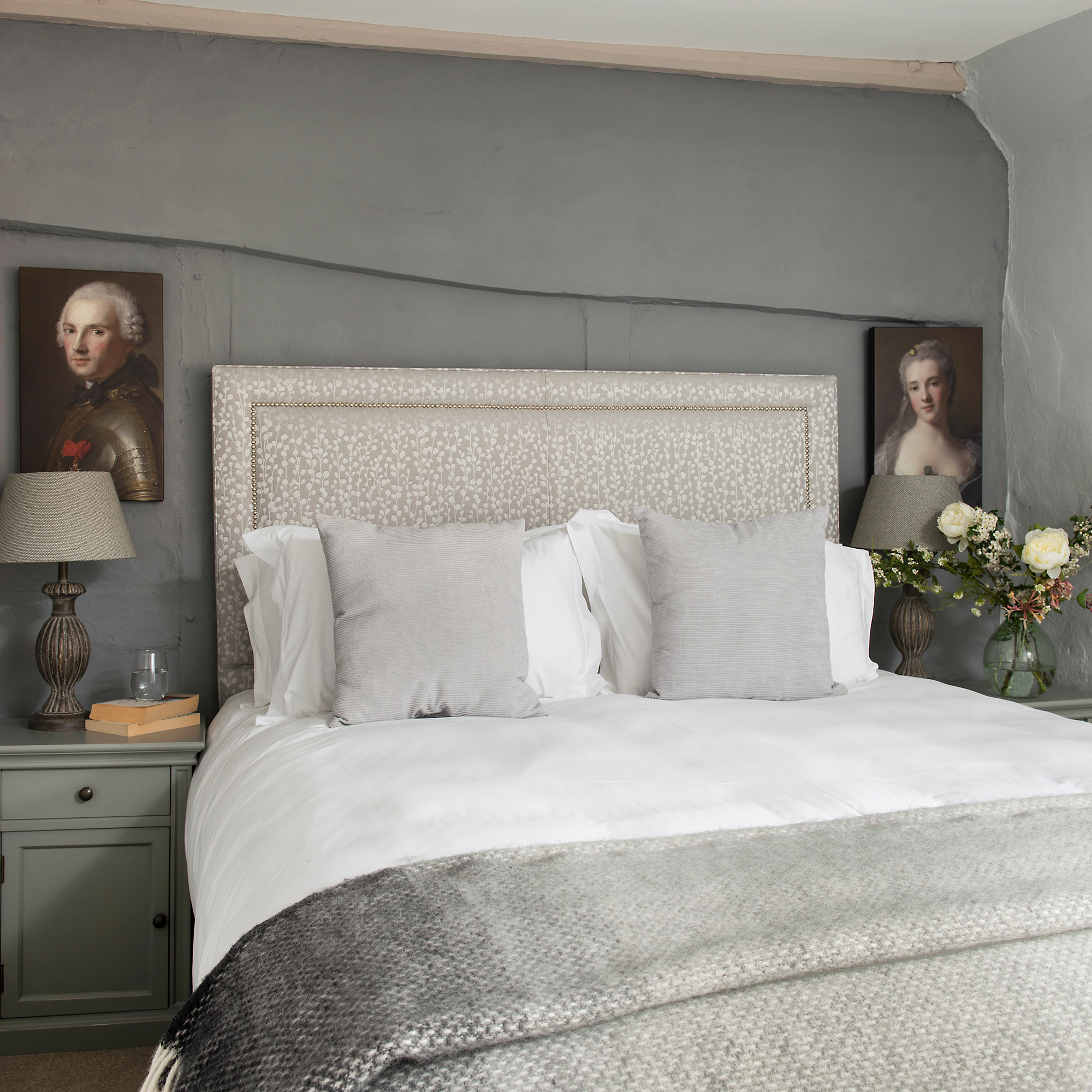
This grey bedroom is in the cottage part of the house. The uneven walls are painted in Grey Steel by Dulux. Susie continued the grey and charcoal theme with the elegant headboard and throw.
With the renovations complete, the house is now ready for the next chapter in its long history and visitors are always guaranteed a warm welcome.
- Rachel CrowSenior Content Editor