This gorgeous home is a calming haven nestled in the Scottish Highlands
A calming neutral palette in this Highlands home means the star of the show is always the view outside
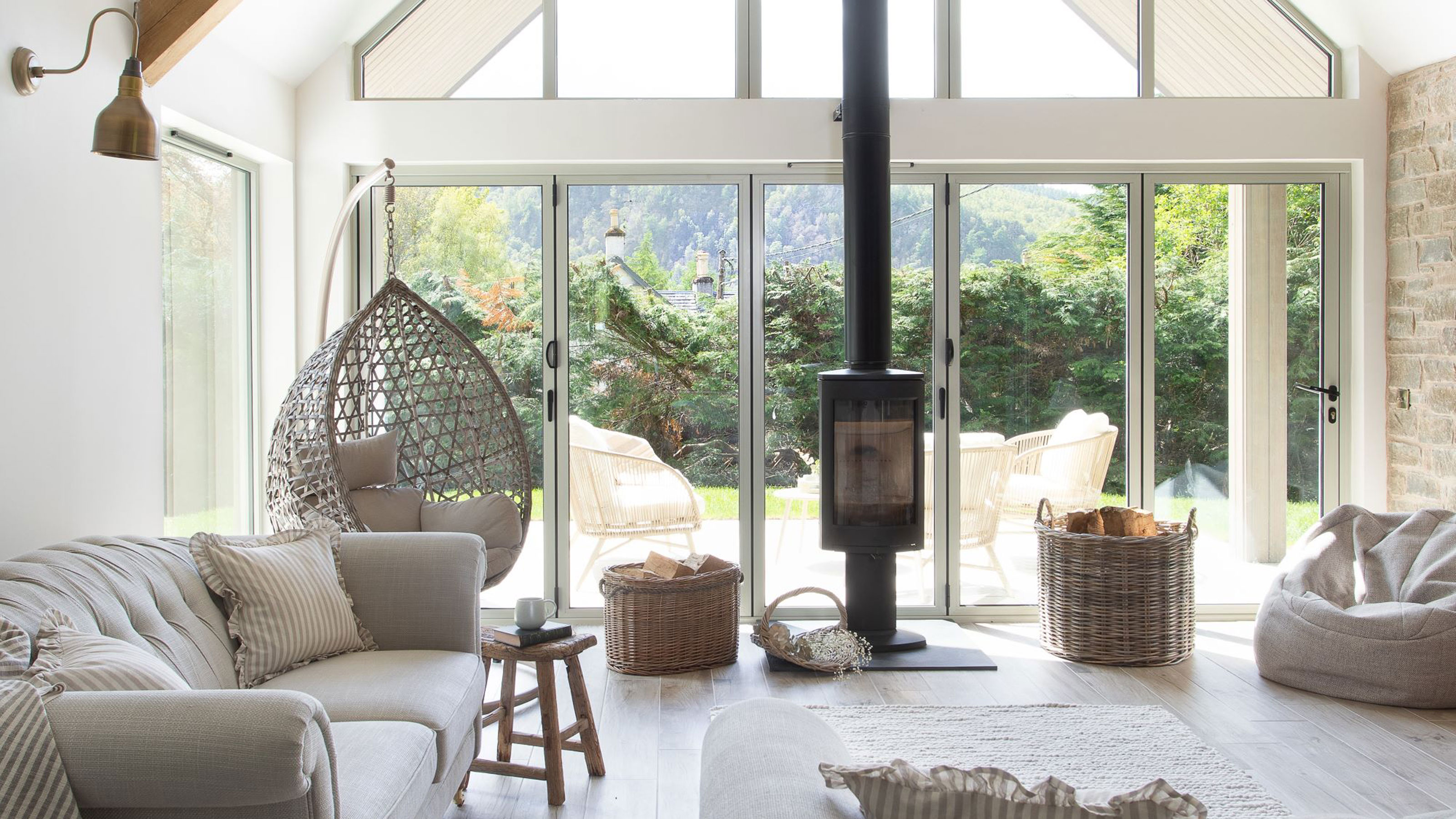
After years of enjoying caravan holidays as a family in the beautiful hills of Perthshire, Marie Storrie started house hunting near the village of Killiecrankie for a place they could settle in. All the properties she looked at in their budget needed a lot of renovation, so when she saw this plot available in a secluded spot in late 2020, she knew it would work for them.
Marie Storrie lives in a detached, four-bedroom contemporary self-build in Killiecrankie, Perthshire, with her husband Justin, daughters, and their great dane, Angus.
Marrie's home is now an oasis of tranquillity and calm.
Creating a true sanctuary
‘Perthshire is only a couple of hours’ drive away from Glasgow and Edinburgh, but once you arrive you feel such a tremendous sense of escape. The landscape is breathtaking, surrounded by hills and forests,' Marrie says.
'We run a family business, which can be intense and can often feel like we are working 24/7, so being able to relax is very important. I love long-distance running and hill walking, so I really enjoy the amazing scenery here and the opportunities for exploring right on our doorstep.’
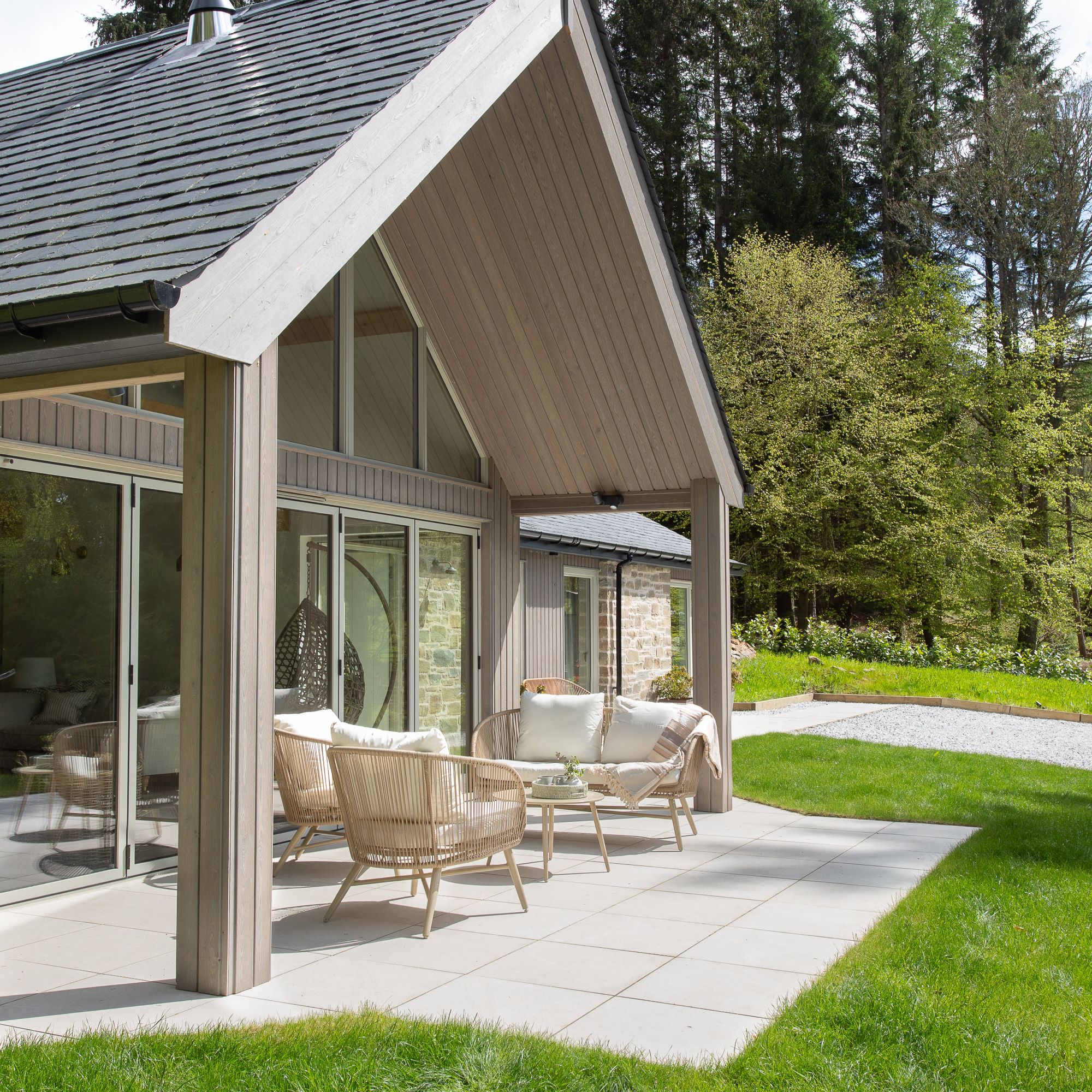
The couple bought the plot of land with full planning permission, thanks to the seller being an architect and selling off areas of his garden to fund his retirement.
'He had designed three complementary properties, all quite separate and sheltered from each other. This was the one available at the time we were looking, and we liked the design very much,' Marrie explains.
Sign up to our newsletter for style inspiration, real homes, project and garden advice and shopping know-how
'We tweaked it a little: we squeezed in another bedroom and added a hallway and vestibule, as we did not want to enter the house through the living room, but we kept the basic layout, which is a simple T shape.’
As you enter the hallway of the single-storey house, there’s a large open-plan space on the left, comprising the kitchen, dining and living areas, with a utility room behind. The corridor to the right leads to the four bedrooms – two have en-suite shower rooms – and there’s a family bathroom.
Designing the interior
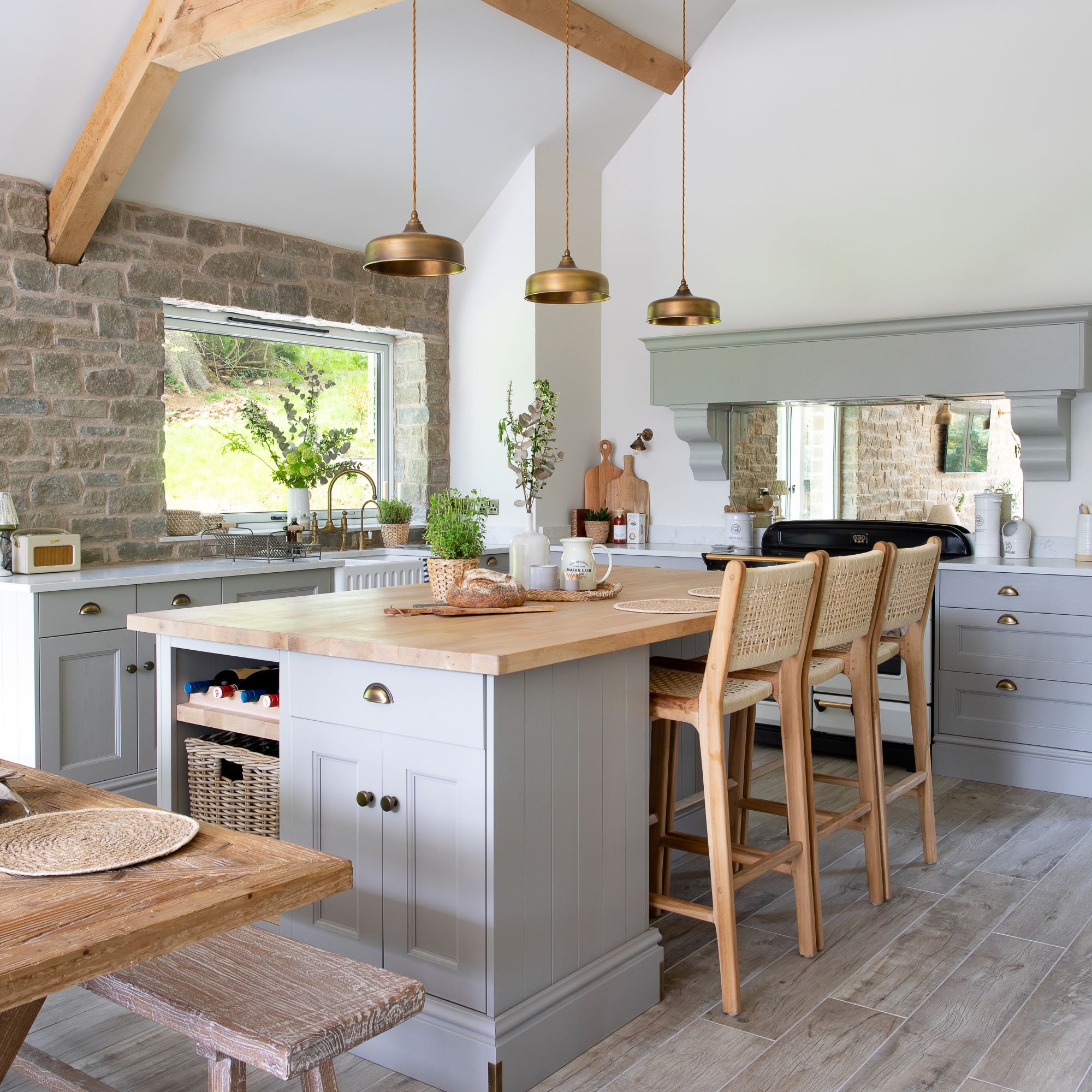
'I wanted our surroundings to be the main attraction, so I made sure the interior reflected this. Natural finishes, such as stone and wood, were obvious choices and any paint colours had to work alongside them.'
Marrie chose a shade from Little Greene called Portland Stone and used the light version for the walls and the dark one for the woodwork throughout. 'I shared our progress all along using reels on Instagram @storries.scottish.steadings, and people seemed to really enjoy it!’
Living area
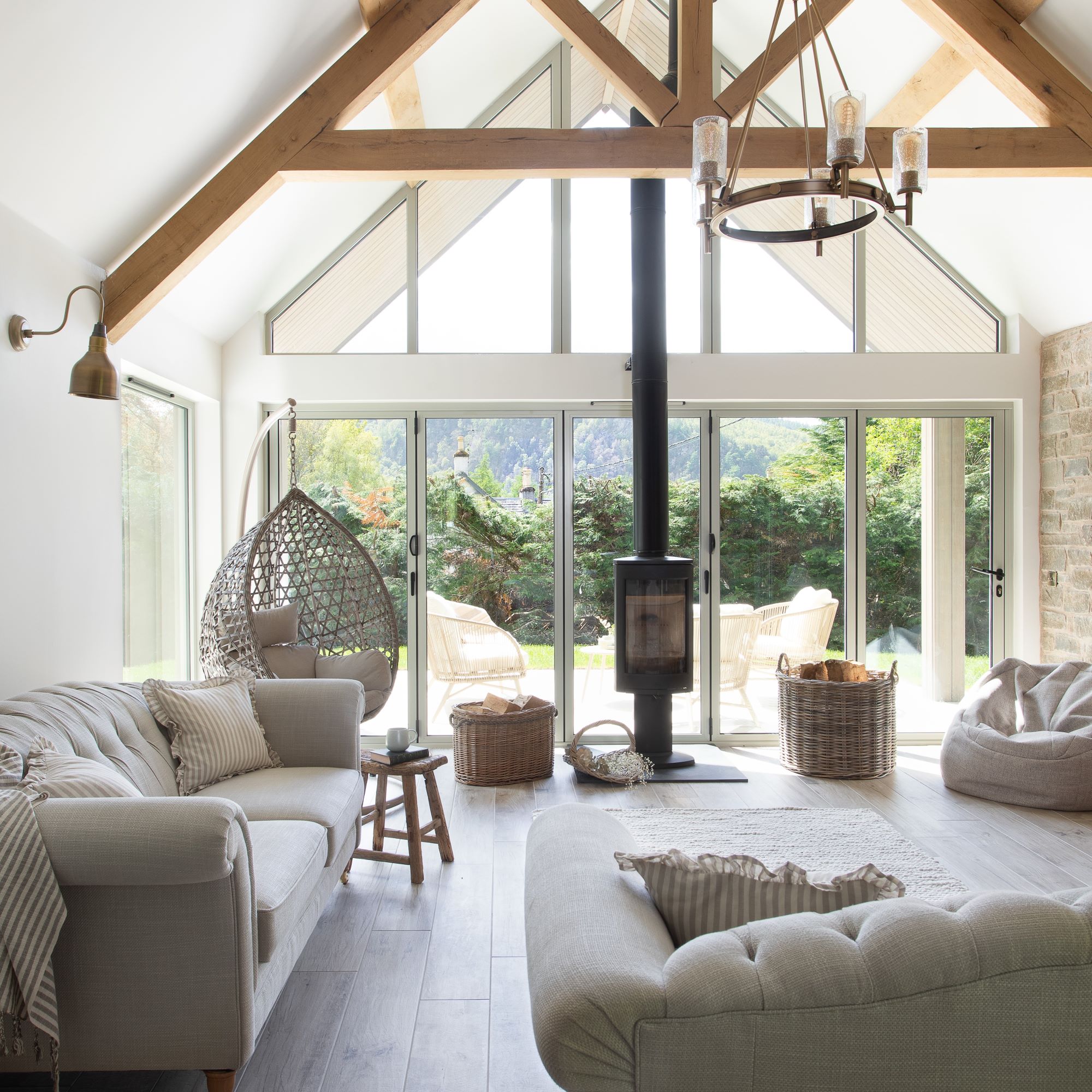
‘The bi-fold doors can be thrown open on a summer’s day and the woodburner swivels so that family get-togethers can spill out onto the terrace,' says Marrie. 'When everyone is here, we are quite a crowd.’
Wood-effect porcelain tiles add texture and interest as well as working very well with underfloor heating. The location of the house demanded a neutral palette throughout, which they paired with organic materials for a soothing and calming effect.
Dining area
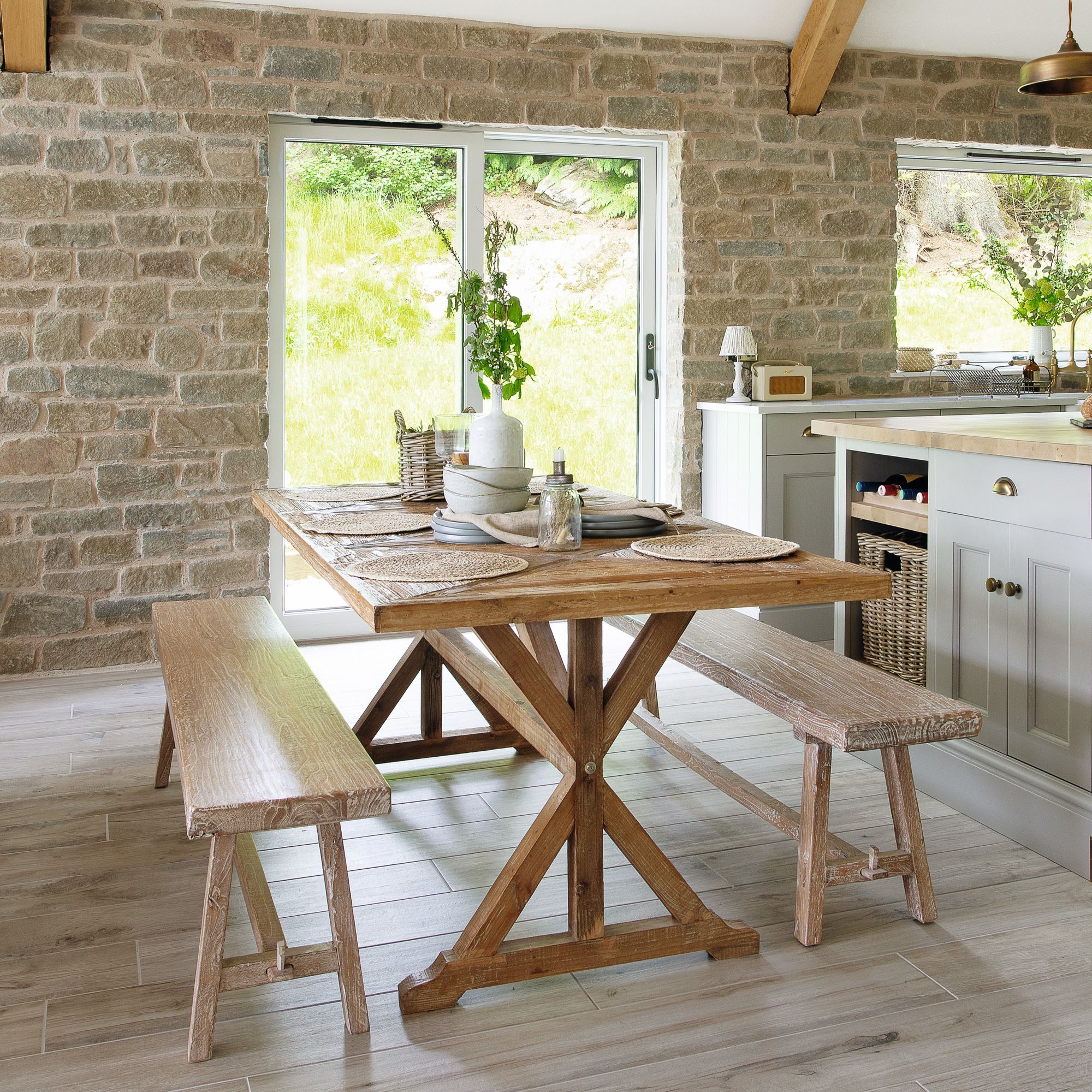
‘Natural stone walls draw the eye outside to the surrounding woodland. And for furniture and accessories, I have prioritised texture over colour.’
The feature windows are integral to the dining area, and they were deliberately left free of curtains, blinds or other treatments,to allow for uninterrupted views of the landscape.
Kitchen
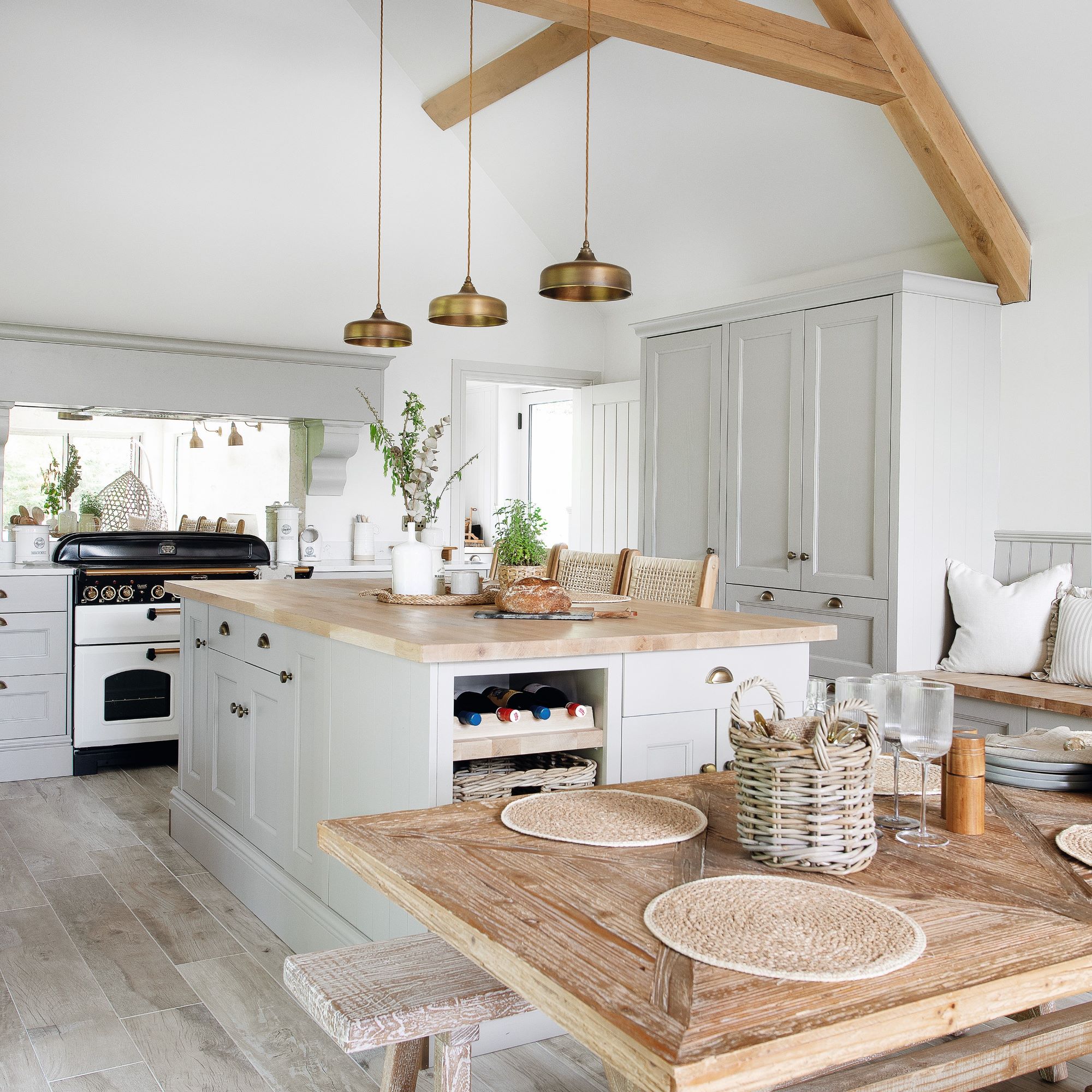
‘We chose a Howdens kitchen, but added to it with pale quartz worktops and, for contrast, an oak worktop on the island,' Marrie explains. The antiqued-mirror splashback behind the range cooker enhances the light feel.'
A country-style kitchen sink gives the space a classic rustic look, with a traditional ceramic design. An under-mounted sink, like Marie’s, needs to be fitted with a solid worktop in either wood or stone, whereas an over-mounted sink works best with a laminate worktop.
While an over-mounted sink often has a built-in drainer, an under-mounted sink will need draining grooves carved into the wood or stone worktop. But note that this isn't possible on a laminate surface.
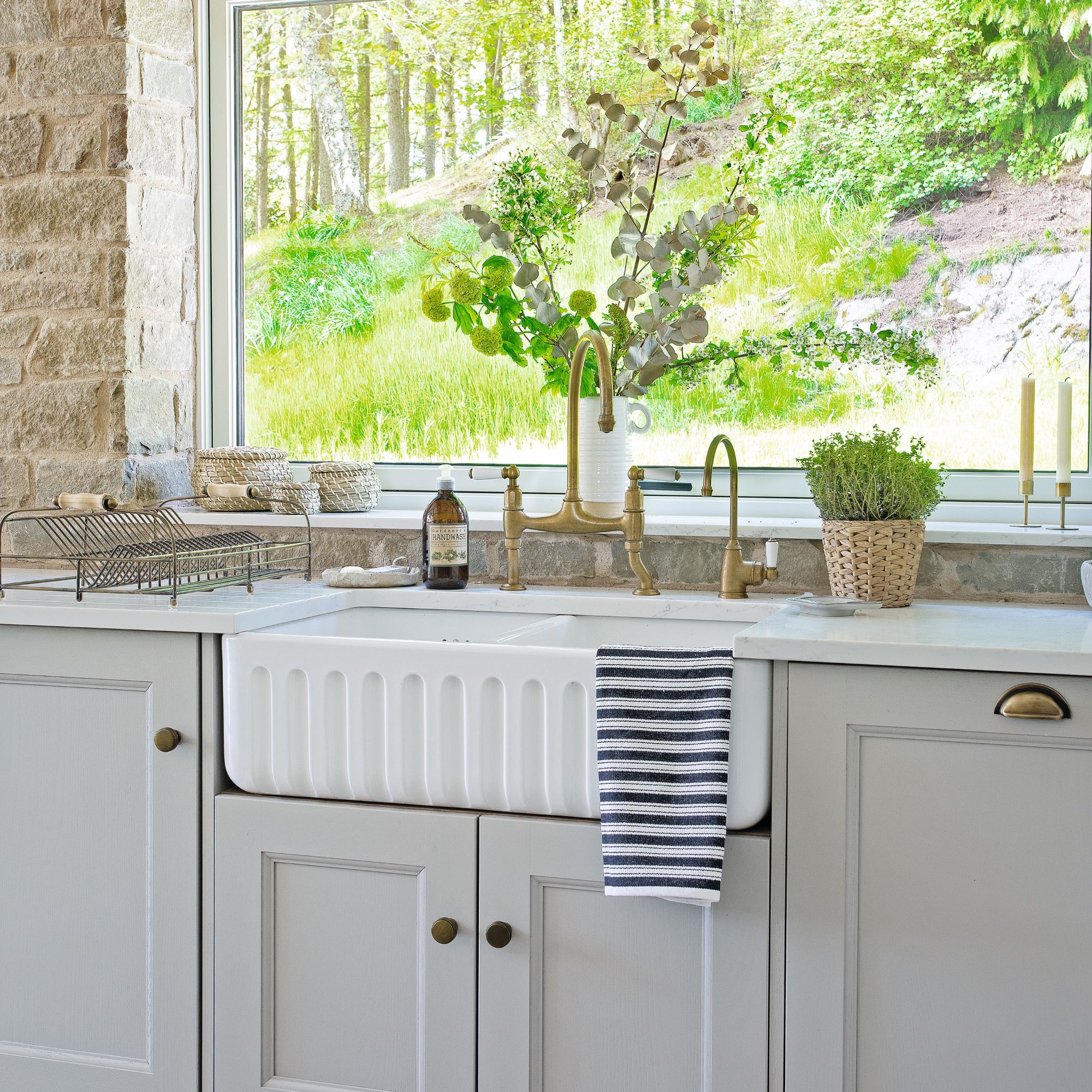
‘For practicality, draining grooves were carved into the quartz worktop beside the double Butler sink, while brass taps and a gorgeous antique brass plate rack are the perfect finishing touches,' Marrie says.
'And the range cooker was the ideal choice for our new build; it creates the classic country look we were after and makes the house feel warm and comfortable.’
Main bedroom
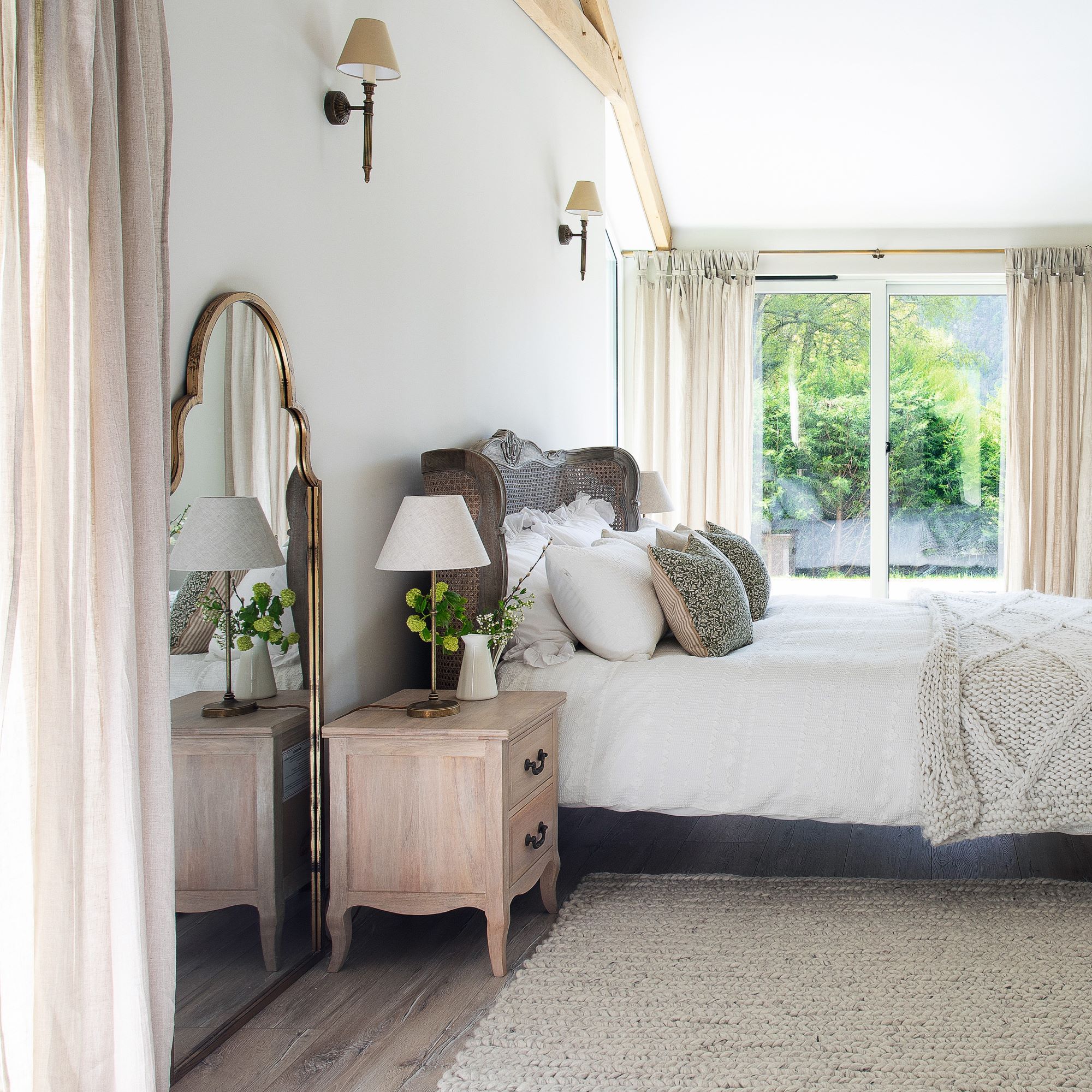
Marrie continued the tranquil theme with calm bedroom ideas too. ‘Floor-to-ceiling windows mean we can step straight out into the garden from the bedroom. For the curtains, I chose simple soft, raw linen curtains. Anything patterned or coloured felt far too busy.’
She adds, 'many of my choices are simple and inexpensive, but I’ve added a few more lavish finds to lift the space - most notably the lighting.'
Guest bedroom
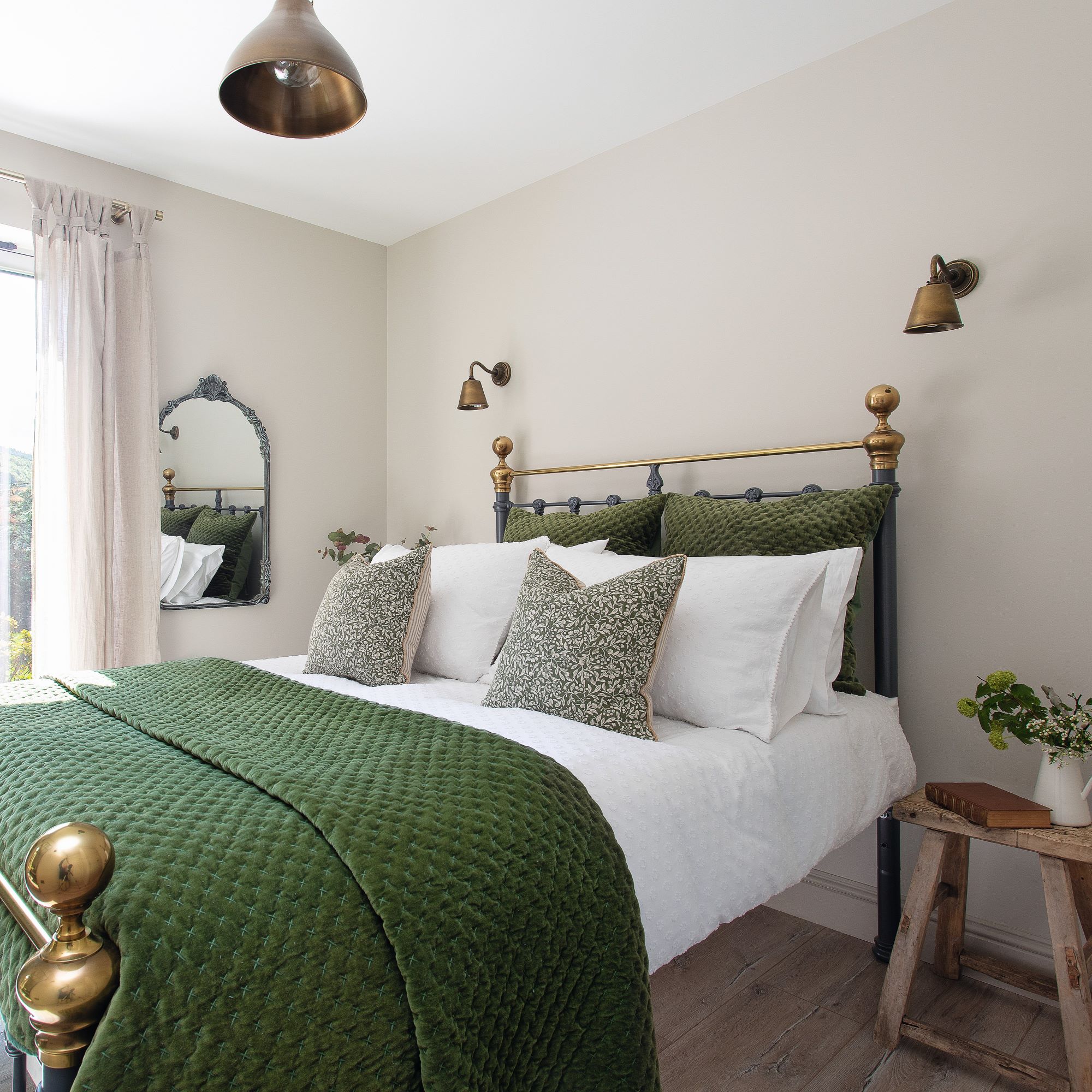
‘Moving here has meant that we have a lot of overnight visitors, so this guest space is very important,' Marrie explains. 'I made mood boards for every room, sending off for samples to get every scheme just right.’
Marrie found that combining bargain buys with expensive details throughout the house created a smart and sophisticated look. Using the same linen curtains in all the bedrooms also helped to create a cohesive feel.
Bathroom
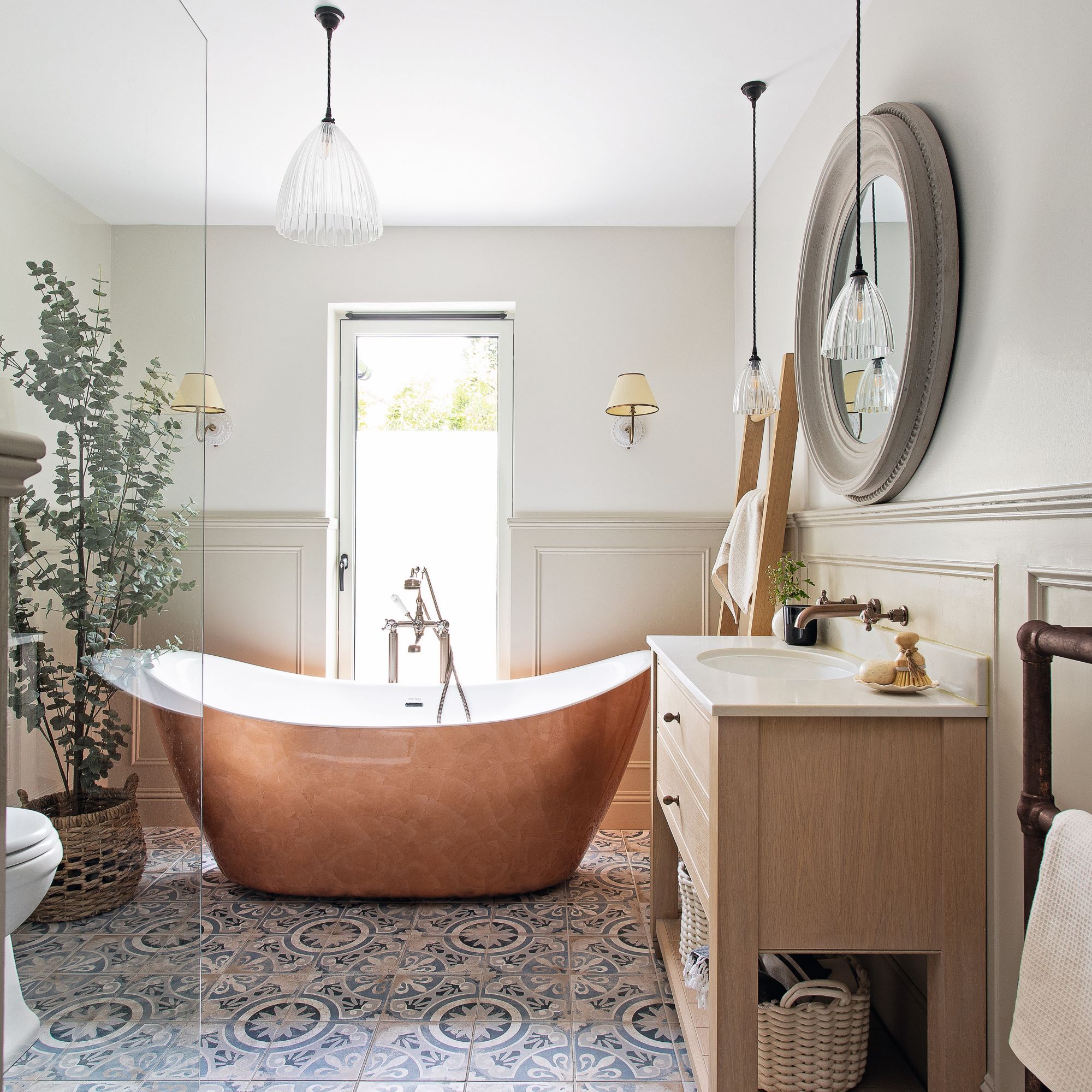
‘To inject more character, our joiner installed the panelling made with birch plywood with a pine moulding detail in the bathroom.'
Marrie also treated the towel rail from Victorian Plumbing with Rub ‘n’ Buff wax in Copper, adding a further rustic touch.
A true home
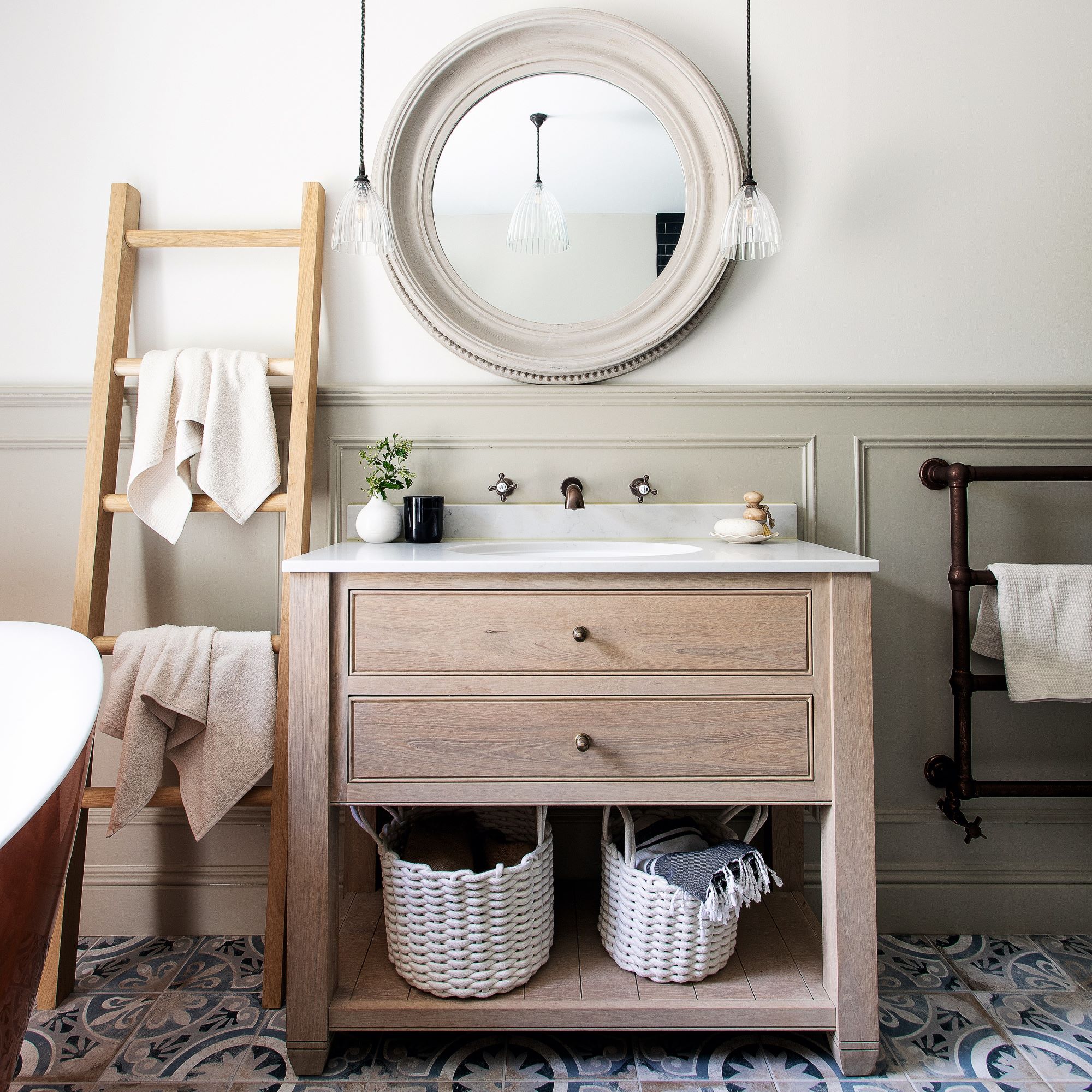
'This place has become a sanctuary for the whole family,' Marrie reflects. 'My mum particularly loves coming here and spending time with her grandchildren.'
'The local community is fantastic and the village is so friendly. We make a point of taking part in all the events at the village hall that we can, and the locals have been so welcoming. The house is great for family get-togethers and celebrations. It is particularly magical at Christmas and New Year, and marking birthdays here feels extra special.’