7 reasons to love living in a warehouse conversion
Livingetc picks out the features that make it pretty damn cool to live in a warehouse conversion
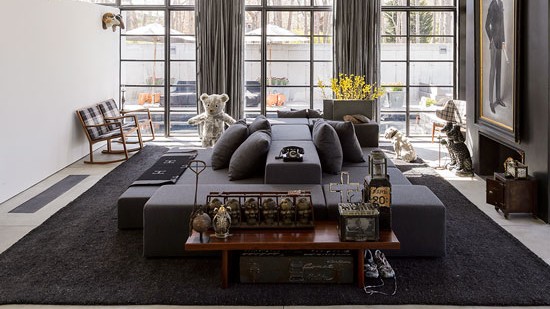
Sign up to our newsletter for style inspiration, real homes, project and garden advice and shopping know-how
You are now subscribed
Your newsletter sign-up was successful
Exposed brick walls, statement ceiling duct, expansive rooms... There are plenty of things to love about living in a warehouse conversion. Livingetc highlights the key reasons that you're the envy of all your pals...
1. More exposed brick than you can shake a stick at
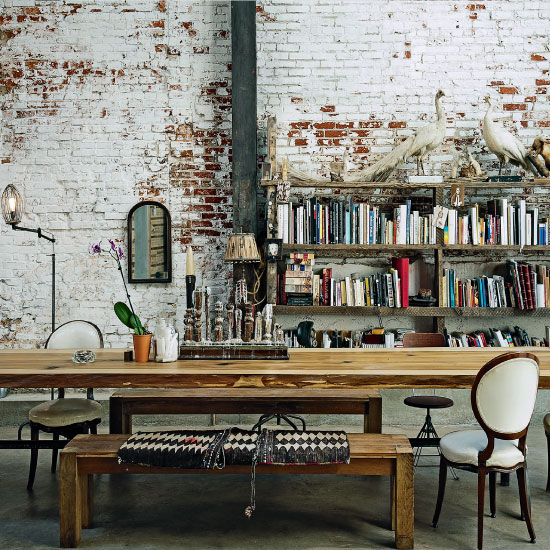
Raw brick walls are one of the serious boons of warehouse interiors, whatever condition they are in. Warmth, texture, character... the pros are numerous. Whether you smarten them up with paint or leave them rough and ready, they bring serious interest to a space.
2. The rough and ready approach really works
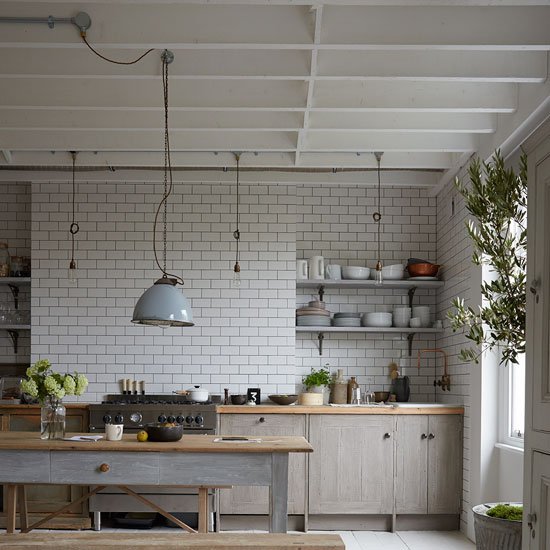
From revealed joists through to exposed ceiling ducts, warehouse conversions wear their hearts on their sleeve. The good news is that the best schemes rejoice in their imperfections – nothing needs to look too polished. The same goes for light fittings: factory-style pendants with long flexes complete the warehouse look.
3. Super-size fittings are de rigeur
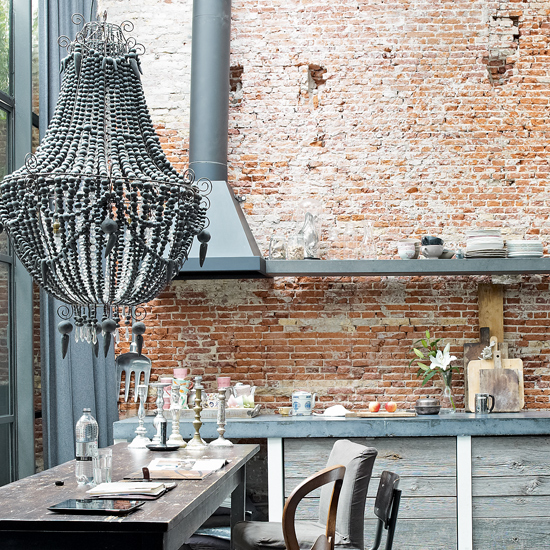
A warehouse conversion gives you room to breathe, along with room for giant, statement fittings like this stunning chandelier. In fact, you've got to go big, as anything too small will get lost. Apply this same rule to artwork and mirrors.
4. Yours is the party house
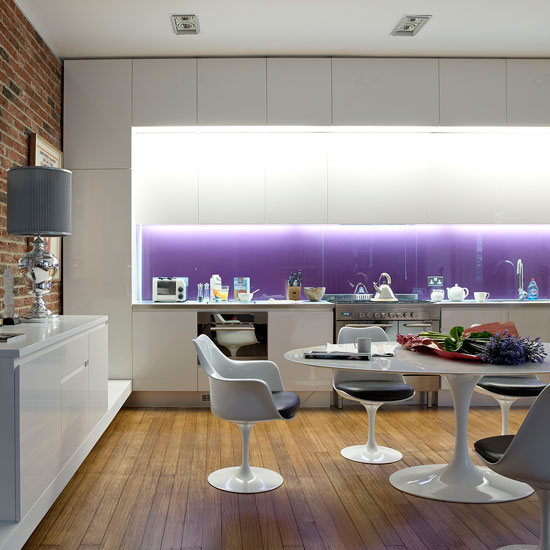
You are the hostess with the mostess as entertainment is a cinch in a warehouse conversion; your kitchen is plenty big enough for boozy dinner parties, and push furniture to one side and you've a dance floor for dozens. Old-school floorboards and concrete floors both lend themselves well to a serious hammering.
5. You have your dream layout
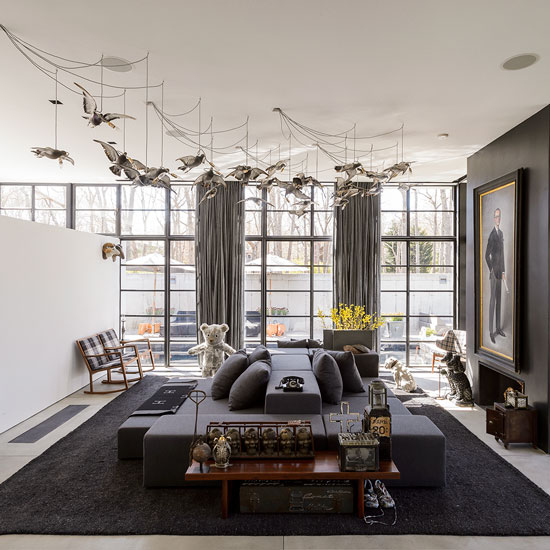
No awkward, hard-to-use box rooms for you! A warehouse is by nature a large single room, a blank space into which you can incorporate walls and partitions where needed. Embrace traditional warehouse style by keeping it very open (and then create zones with furniture), or use screens or walls to create well-proportioned rooms.
6. Originality by the bucket load
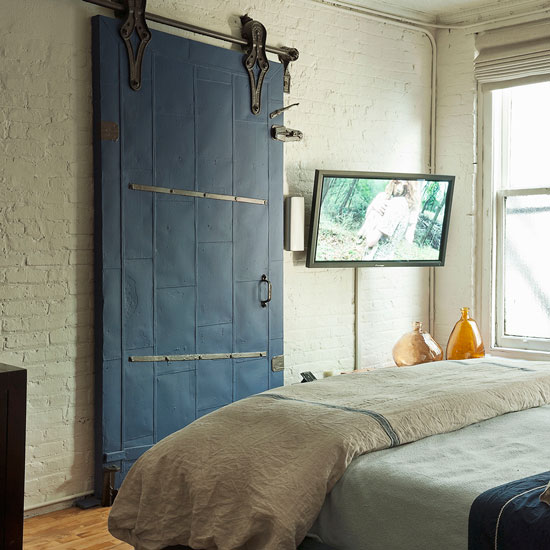
In terms of furniture, anything goes in a warehouse conversion, from salvo yard finds to slick modern pieces. Stick a massive door in a simple bedroom and you've got yourself an on-trend scheme...
Sign up to our newsletter for style inspiration, real homes, project and garden advice and shopping know-how
7. Storage, storage, storage...
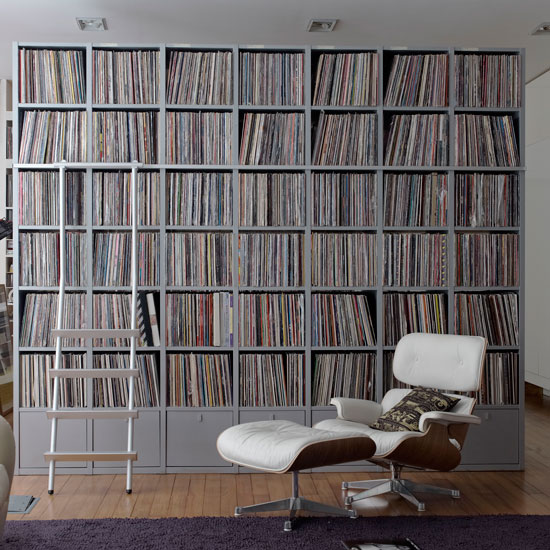
Collectoholics, this one's for you. A warehouse conversion gives ample space for walls of fitted storage. Unlike Victorian or Georgian period properties, you are likely to be working with straight walls, which means grid-like shelving like this is a breeze to fit. Time to start collecting vintage records!
See more ideas and homes from Livingetc.