This Edwardian terrace needed a complete redesign to make it work for family life
A renovation has turned it into a 'forever home'
Andrea Childs
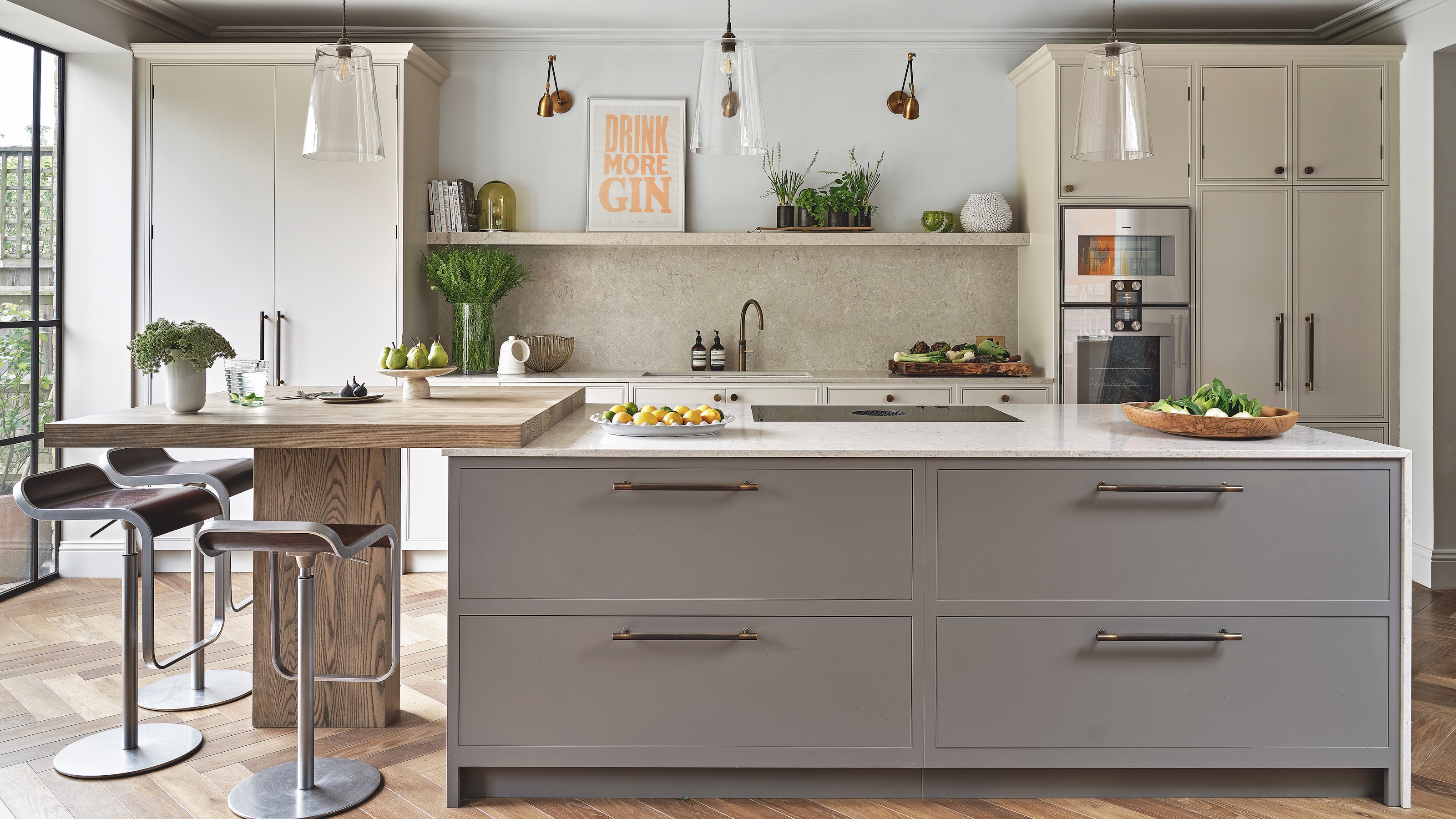
Sign up to our newsletter for style inspiration, real homes, project and garden advice and shopping know-how
You are now subscribed
Your newsletter sign-up was successful
Koreen and Charles, owners of this London home, had just moved to Hampshire with their young family when they came across the property in a probate sale – and decided to keep a foot in the capital by investing in this lovely Edwardian terrace. They spent time renovating it, then rented it out before returning to London four years later, when their sons were older.
It was then they realised that elements of the house didn’t work with grown-up sons, so they enlisted the help of architect Clare Diggins of Fraser & Fraser Design to create new layouts.
A side return extension had previously been completed; however, the couple wanted to extend at the back by three metres to create a larger open-plan kitchen with a sitting area. In addition, the family bathroom needed reconfiguring and a fireplace removed to create enough space for a separate bath and shower, while one of the bedrooms was converted into a home office.
A new decor scheme
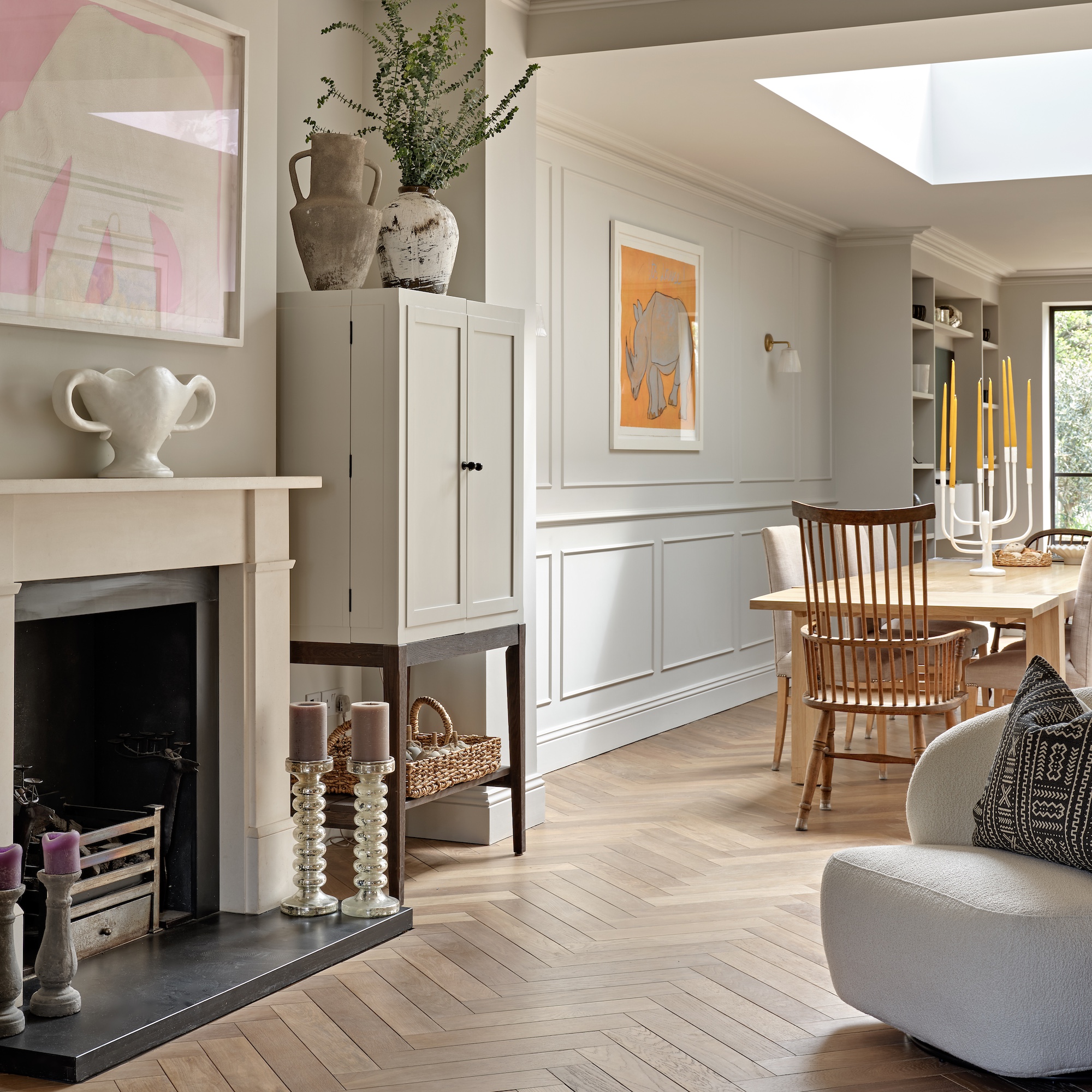
The couple asked Chloe Cooke, also of Fraser & Fraser Design, to help with the project management and interior décor. When it came to the colour palette, they opted for a neutral backdrop throughout to serve as a blank canvas for Koreen’s collection of vibrant artwork.
‘I like schemes to be quite calm and muted,’ she says, referencing the kitchen decorated in a soft grey. But she was prepared to be bold, too – especially with the black living room.
Now that the interior is completed, Koreen is thrilled with the result. ‘This will be our forever home now,’ she says. ‘We won't be moving from here!’
Kitchen
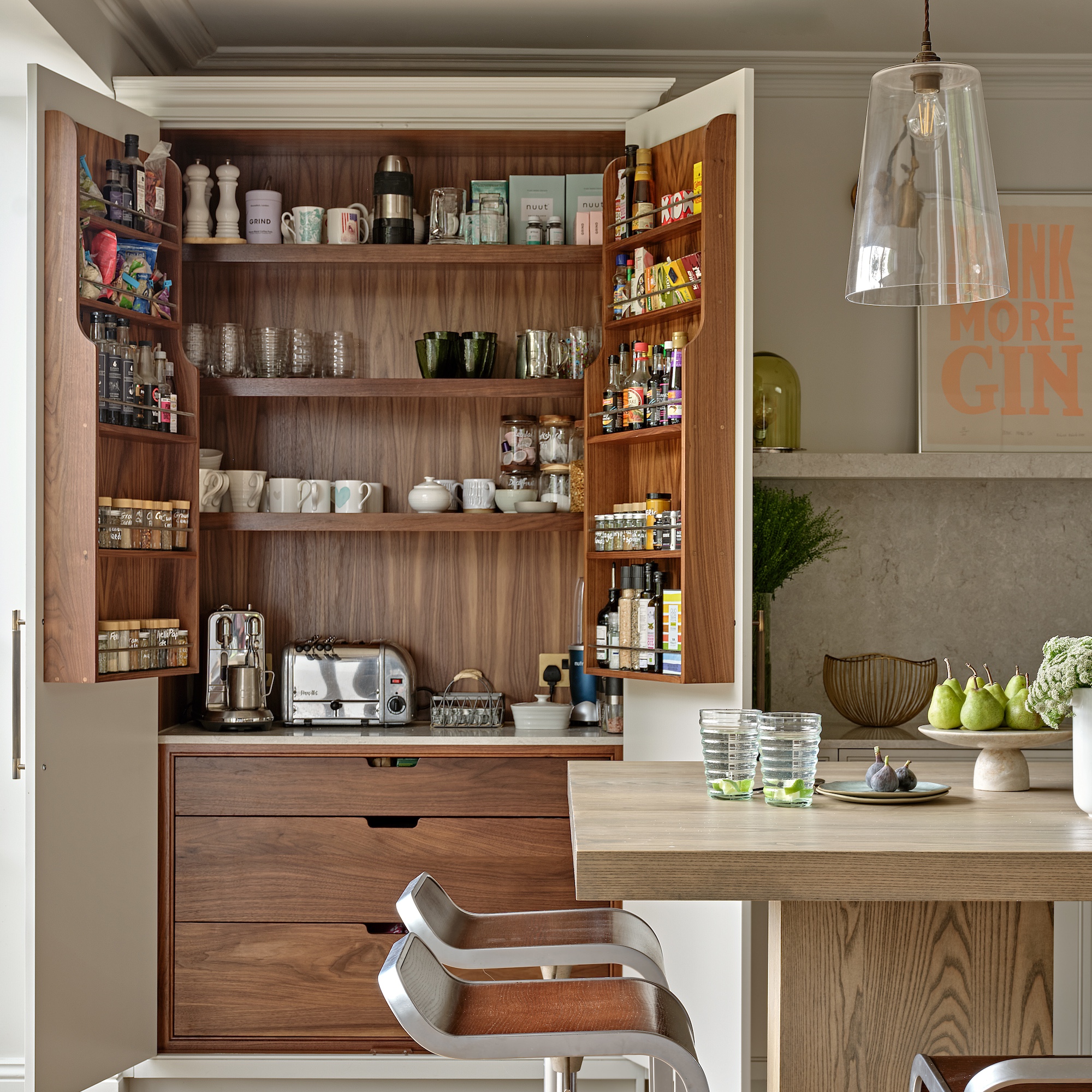
The kitchen is the beating heart of the home, styled with soft grey Shaker-style cabinetry and a generous island in a dark yet warm neutral. Herringbone oak flooring grounds the scheme and runs throughout the downstairs, ensuring a cohesive flow.
Sign up to our newsletter for style inspiration, real homes, project and garden advice and shopping know-how
‘As a family, we spend all of our time in the kitchen and extending this space also allowed us to create a utility, walk-in pantry, larger downstairs cloakroom, and gave us extra space for our family TV area,’ says Koreen.
At the same time, they replaced the existing French doors with Fabco steel doors.
Dining area
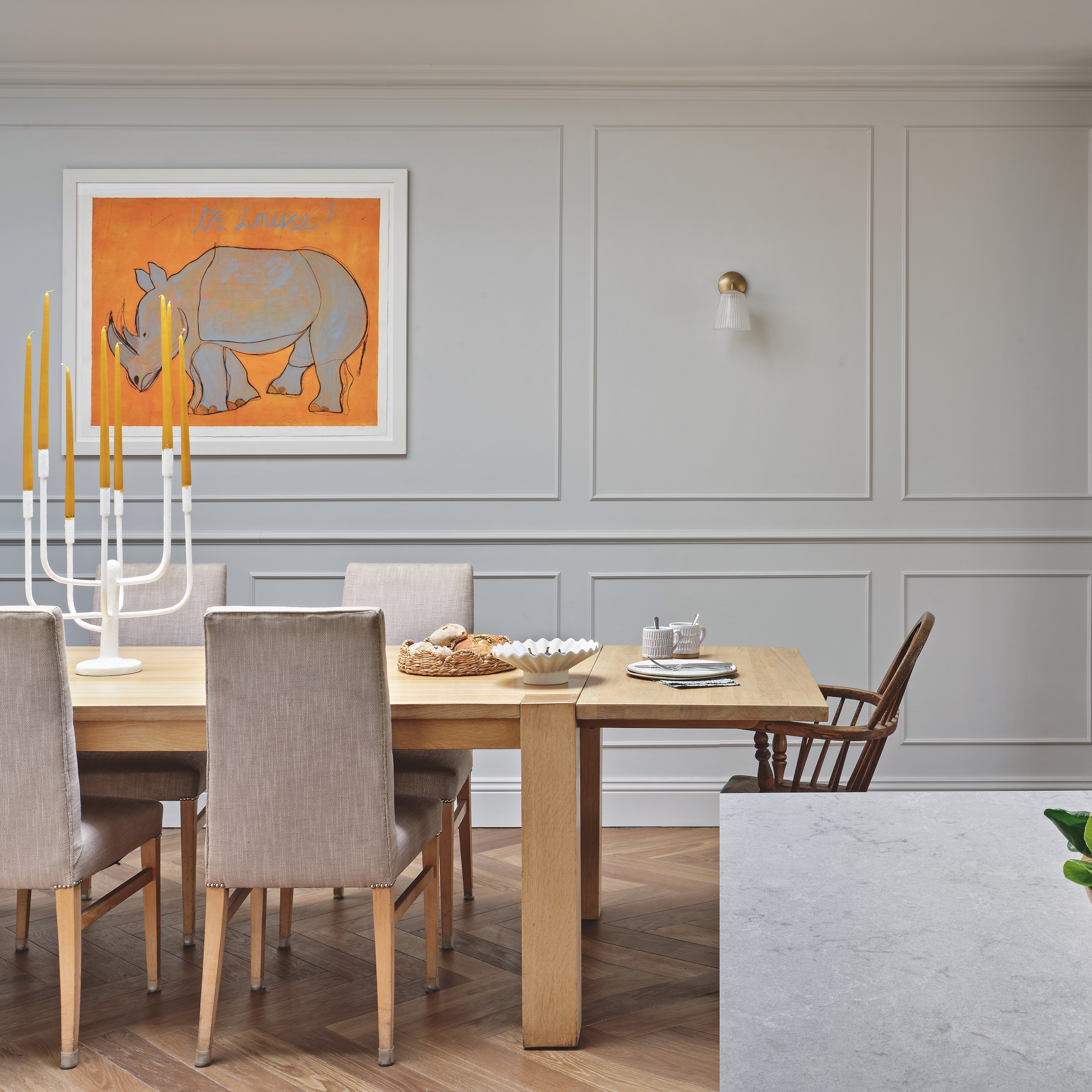
The dining space is designed for enjoying long, sociable lunches and suppers. They colour-drenched the whole space in soft putty tones to provide a soothing backdrop for the colourful artworks.
A roof light brings additional light into the room, and the dining table below is positioned to line up with it.
Sitting room
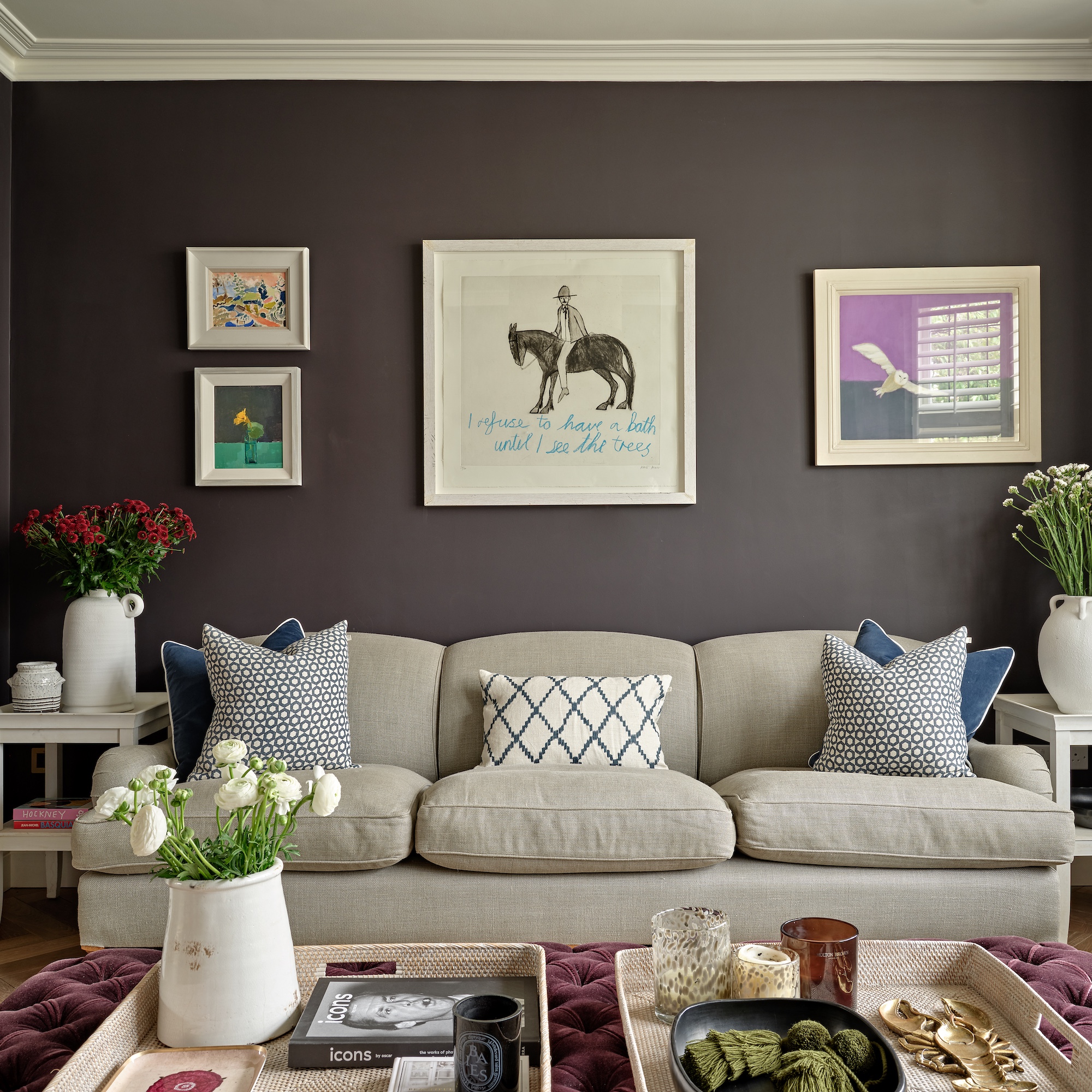
Chloe encouraged Koreen to be bold with the colour choice when it came to the formal sitting room.
‘I was so grateful that Koreen trusted my vision – Koreen was away on holiday when I suggested we should go almost black on the walls. We had a flurry of excited WhatsApp messages ending in “Let’s go for it!”
The room comes into its own when the nights draw in. ‘It makes a statement,’ says Koreen. ‘In the winter, we all love it because it’s dark and we can make it cosy with the fire on.’
Snug
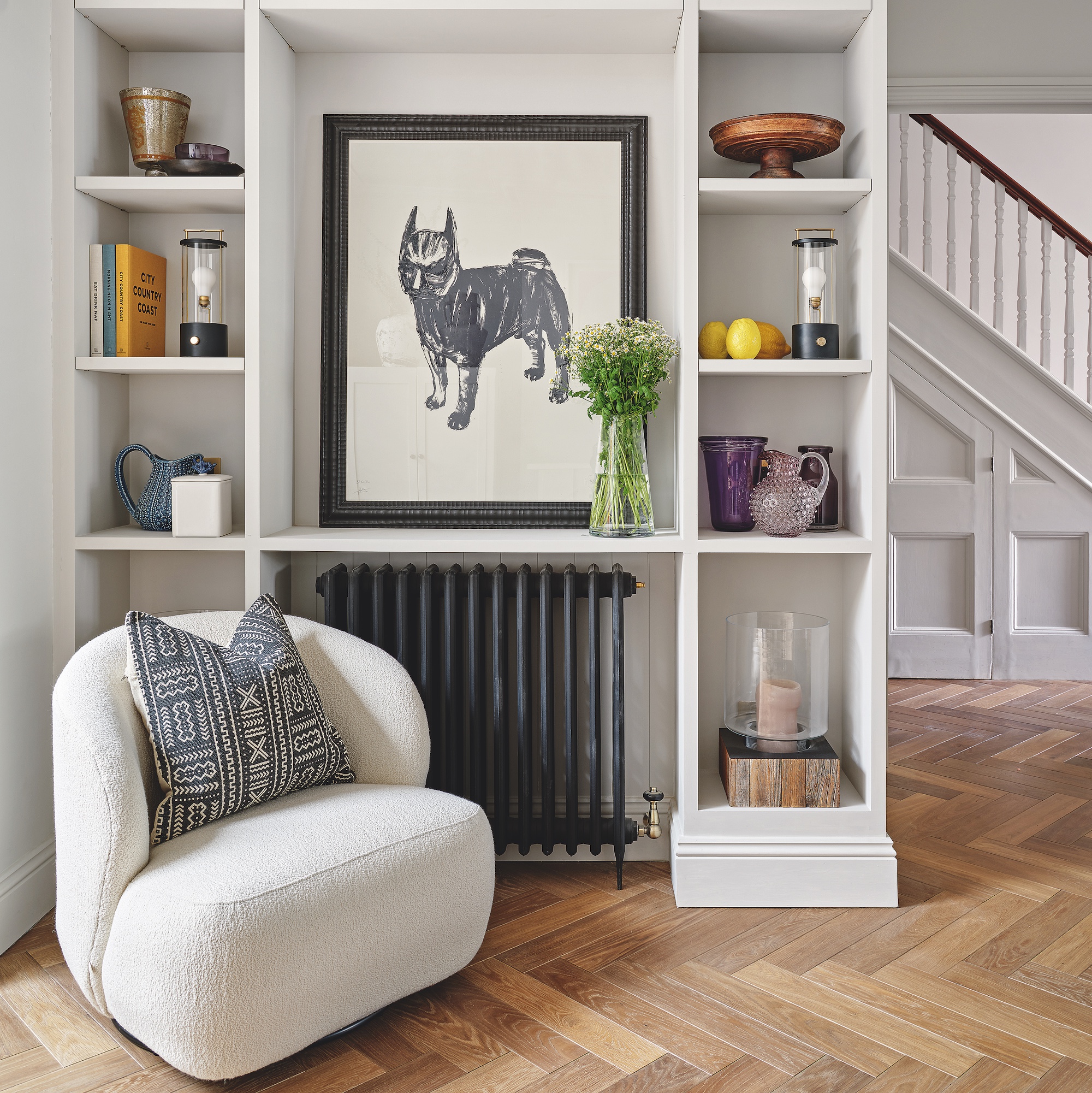
Pocket doors allow this transition space to be closed off from the dining room when required.
In the space, bespoke cabinetry provides an attractive storage solution, while the curves of the armchair soften the space and ensure that this transition area is well utilised by the family.
Bathroom
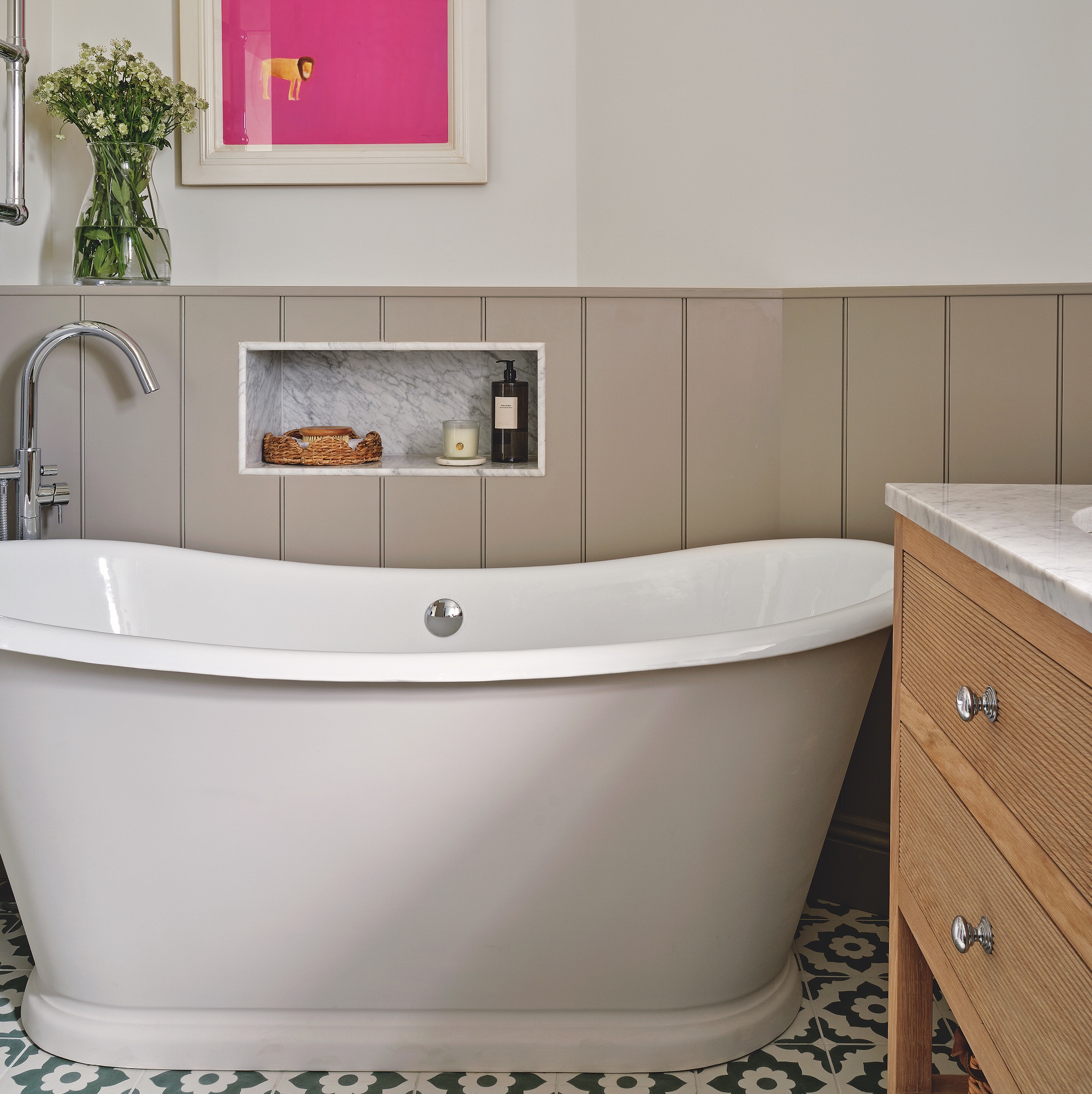
A slipper bath makes an elegant focal point in the family bathroom. Panelling was installed as a nod to the age of the house, with a handy niche for storage, while encaustic floor tiles introduce statement pattern.
A bespoke oak vanity with a marble countertop brings texture and adds to the timeless feel.
- Andrea ChildsEditor