A converted cowshed gets a super-luxe upgrade
Vaulted ceilings, original beams and chic furnishings transform this country renovation
Andrea Childs
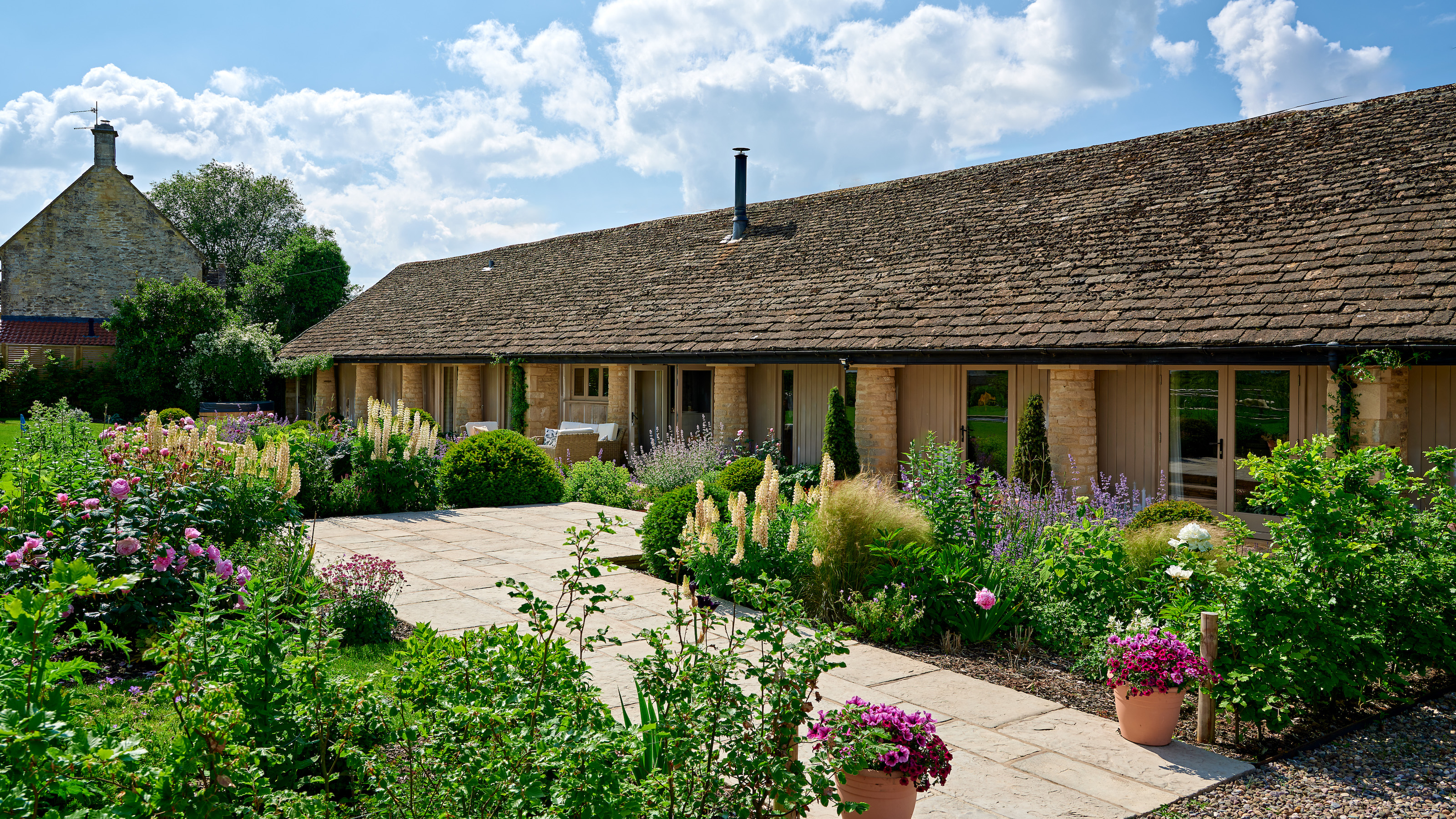
This cowshed in Wiltshire was converted around 20 years ago and is Grade II curtilage listed, part of a farm dating from the late-1700s. Today, it has a living room, kitchen-diner, study, four bedrooms (two en-suite) and a family bathroom.
Although it's only a single storey home, each room is more impressive than the next, with big doors and windows in every room.
‘It has a feeling of spaciousness, with beams exposed up to the roof all the way through the building,’ says owner Helen, who moved here with husband Simon when they retired. ‘We felt we were making a sensible choice in future proofing since it’s all on one level,' she says.
Time for change
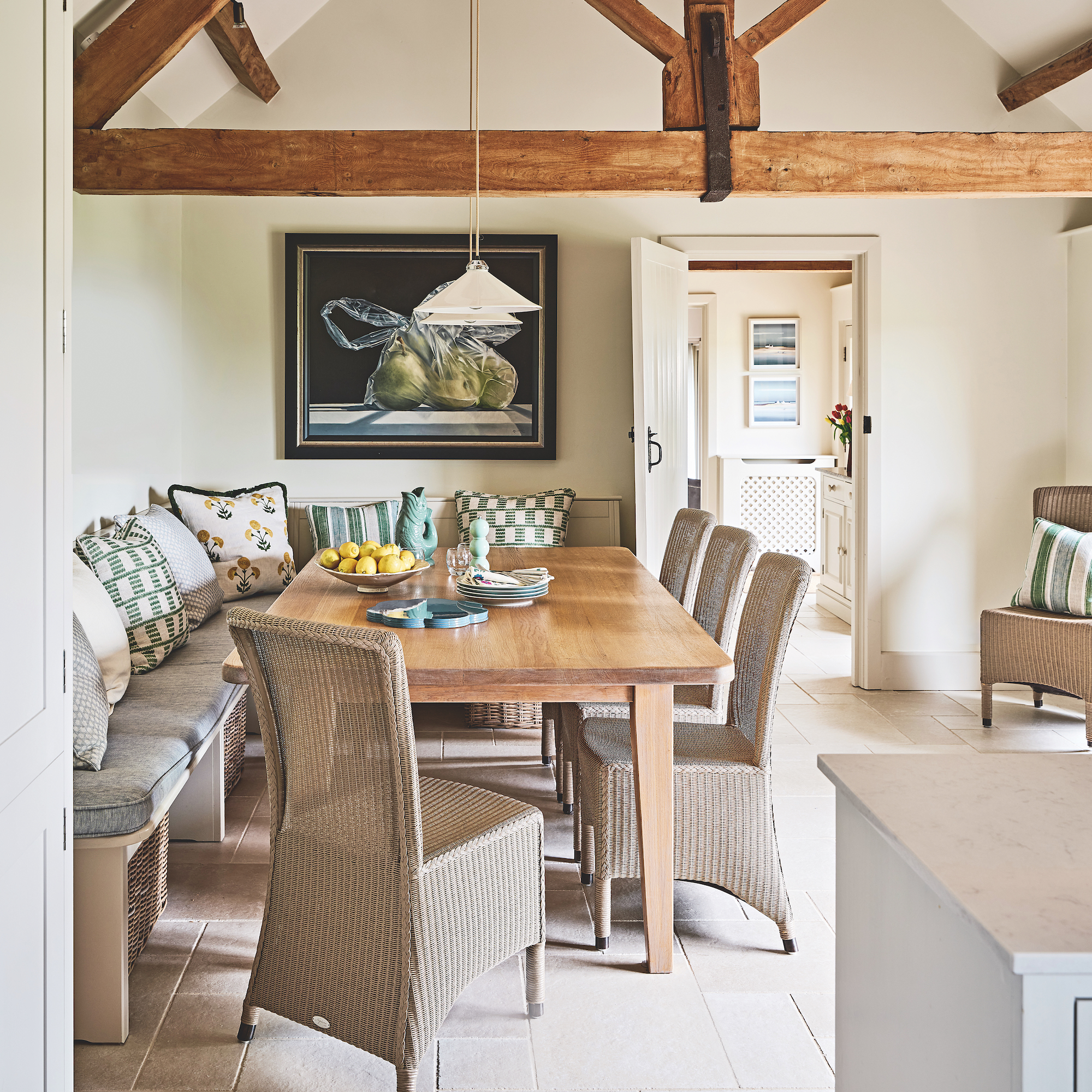
For all the barn’s advantages, there was still plenty of scope for the couple to make it their own. ‘The bathrooms and kitchen hadn’t been updated since the initial conversion,’ says Helen. ‘And the overall style was more cosy log cabin than the light and airy country home we had in mind.’
‘We were very taken by the whole Cotswolds aesthetic once we moved down here, and we wanted to retain that but go with our own taste, which is more modern.’
With so many rooms to tackle at once, Helen decided to enlist the help of local interior designer Katherine Henham. ‘Kat helped me come up with paint colours and worked up schemes for the bathrooms and kitchen,’ says Helen.
Exterior
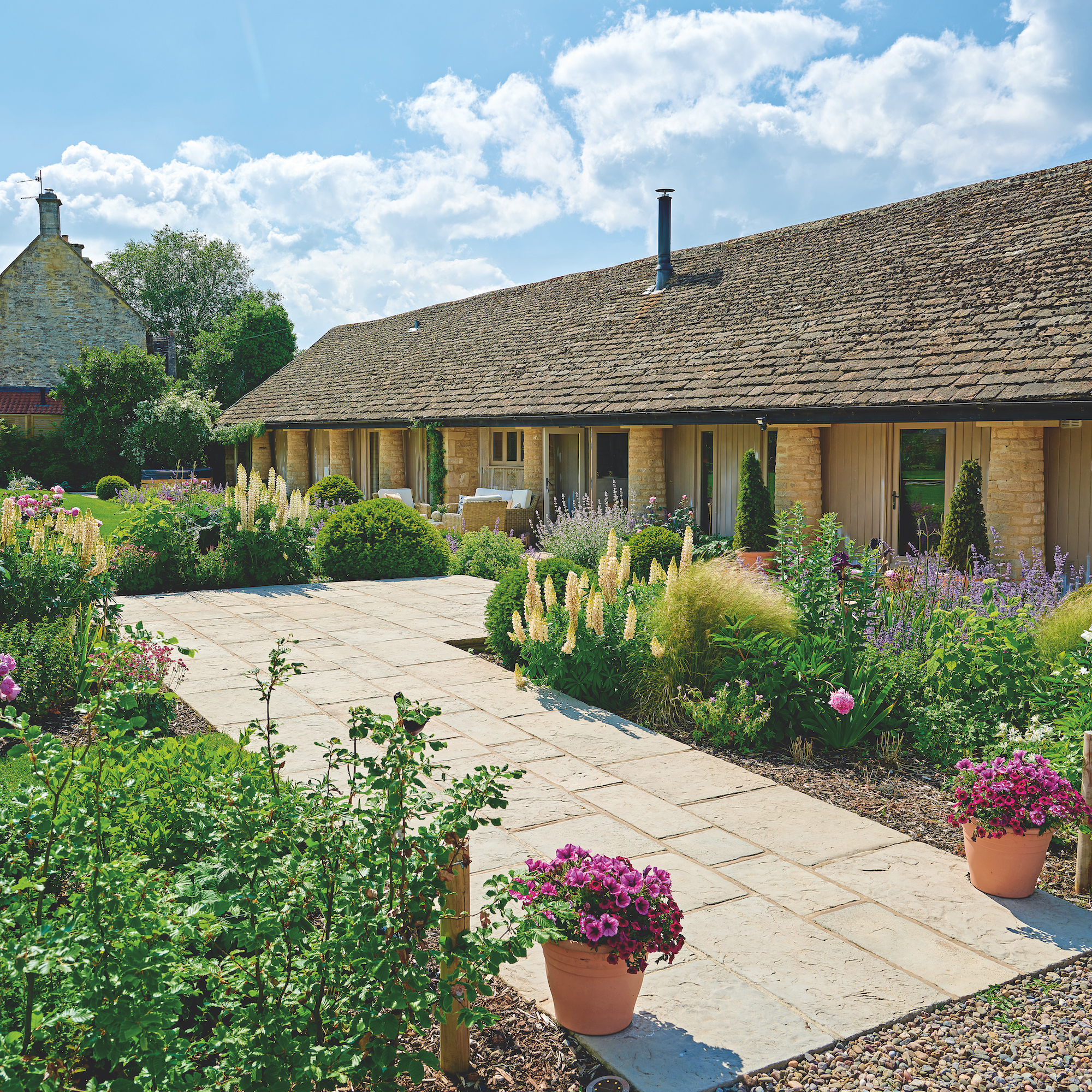
The former cowshed features golden Cotswold stone pillars, weatherboarded walls and a tiled roof, allowing it to tread softly in its rural setting.
Sign up to our newsletter for style inspiration, real homes, project and garden advice and shopping know-how
The building is surrounded by a three-quarter acre garden. ‘There were only a handful of flowering plants here when we arrived, but now every room frames its own view of the re-landscaped garden,’ Helen says.
‘We wanted to retain the sense of English countryside, with a palette of pink, white and purple to reflect the natural landscape but adding some formal elements too, like the steps and central pond.’
The design experts at Graduate Gardeners based in Stroud helped the couple create a naturalistic planting of cottage garden favourites within a structured layout of paths, steps and lawns. In the centre of a manicured lawn is a formal pond complete with statue, fountain and water lilies and a paved path leads to a wooden gazebo.
Living room
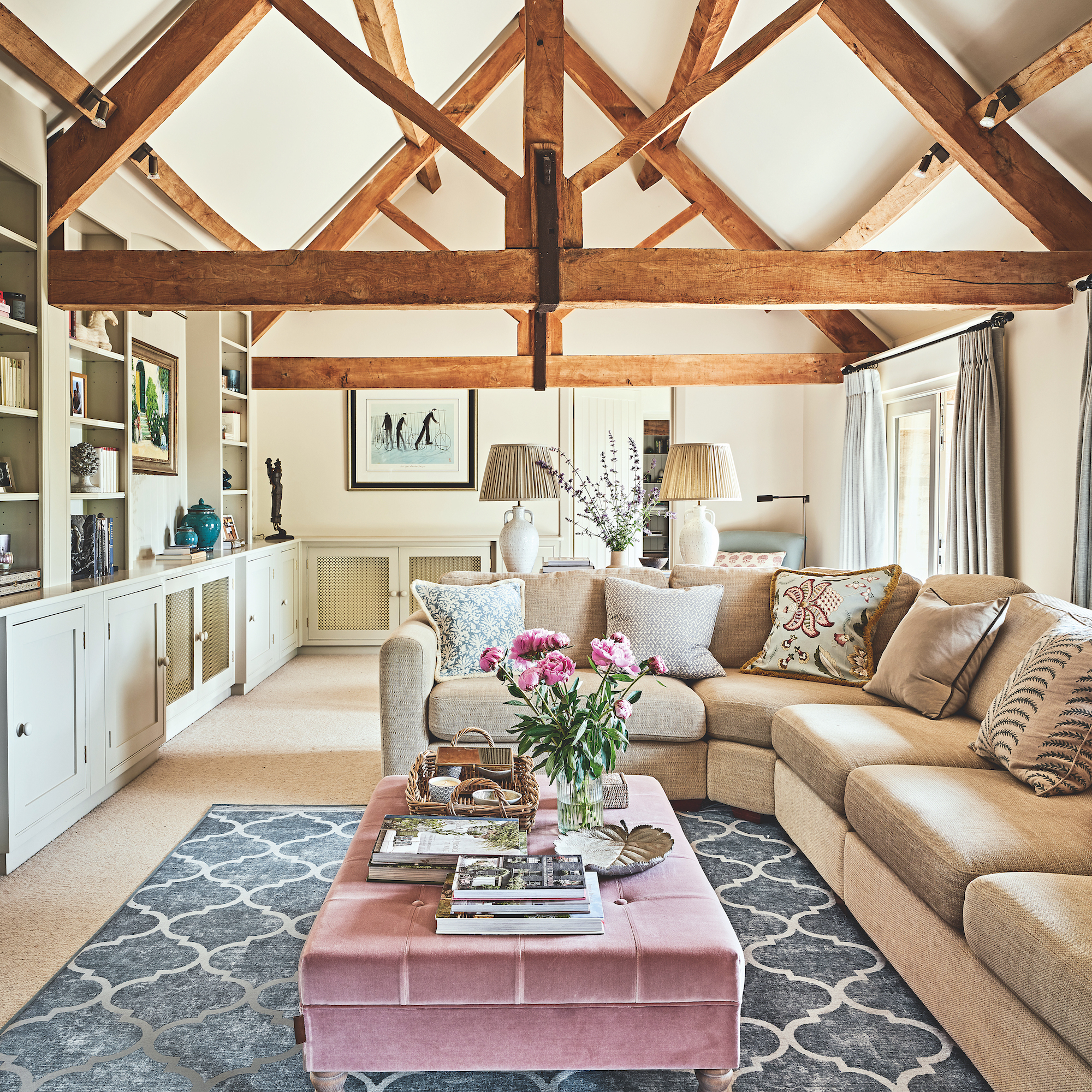
With the ceiling exposed right up to the barn’s original roof beams, there’s a sense of space throughout the home. And thanks to the many windows and its calm colour scheme, this room feels particularly serene.
Kitchen
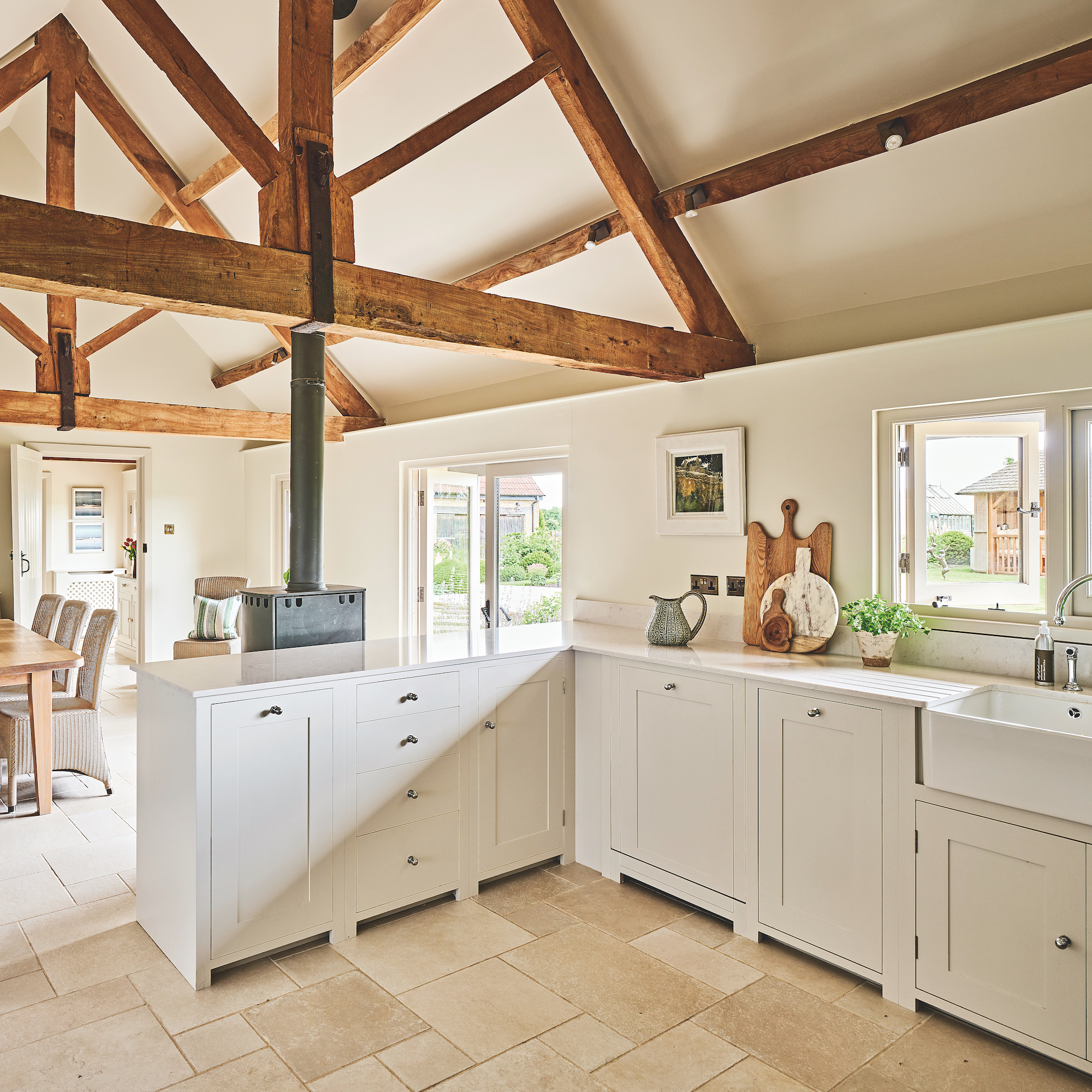
In the kitchen, Helen wanted to find a way of bridging the country setting with her modern tastes.
‘I decided Shaker-style cabinets would be ideal,’ she says. ‘And it's the perfect compromise since we went quite light with the walls, floor and worktops.'
'We’ve brought a bit of the city with us, I think. The double doors are always open and if friends come round for coffee we’ll always sit in the kitchen.’
Dining area
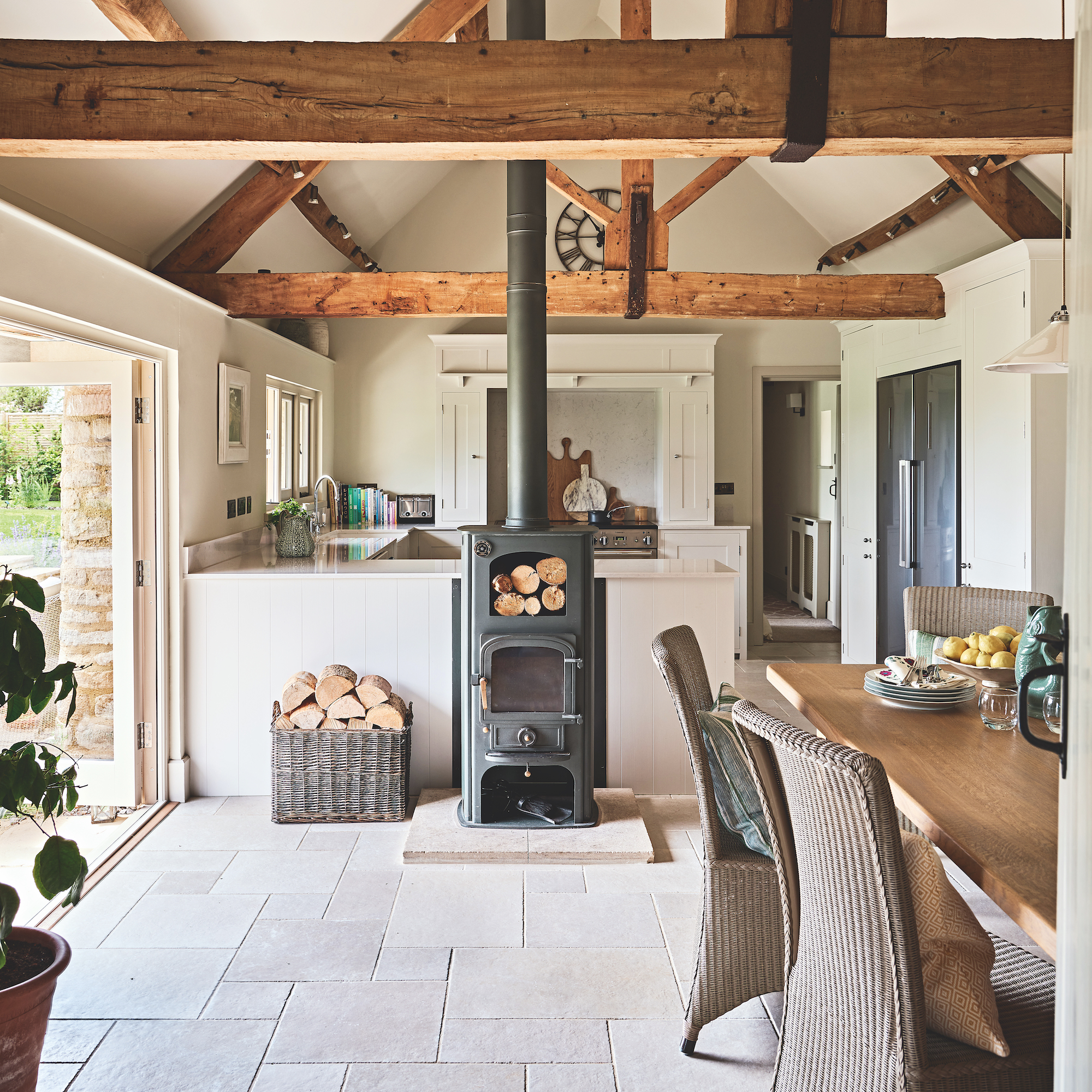
Interior designer Katharine helped Helen to plan the kitchen around the existing centrally placed log burner, which keeps the dining space cosy in the winter. Double doors to the garden make it a light and airy space in warmer months.
This end of the room also contains the dining area. As well as chairs around the table, a fixed bench seat can accommodate extra diners more comfortably.
Main bedroom
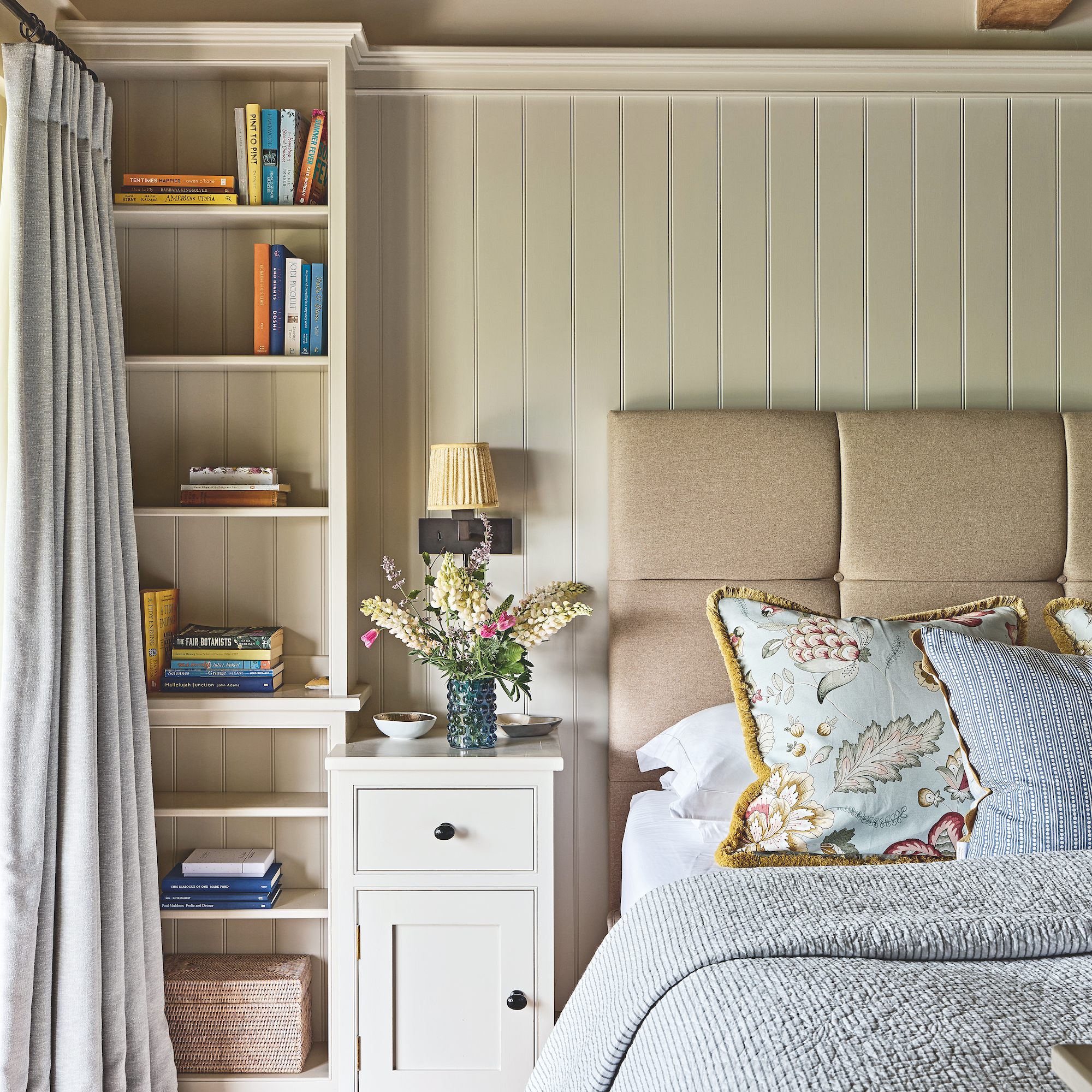
Retaining the existing built-in cabinetry and refreshing it with a lighter paint colour – Shaded White by Farrow & Ball – provided a useful framework in the main bedroom. The walls are painted in Slipper Satin, also by Farrow & Ball.
En-suite shower room
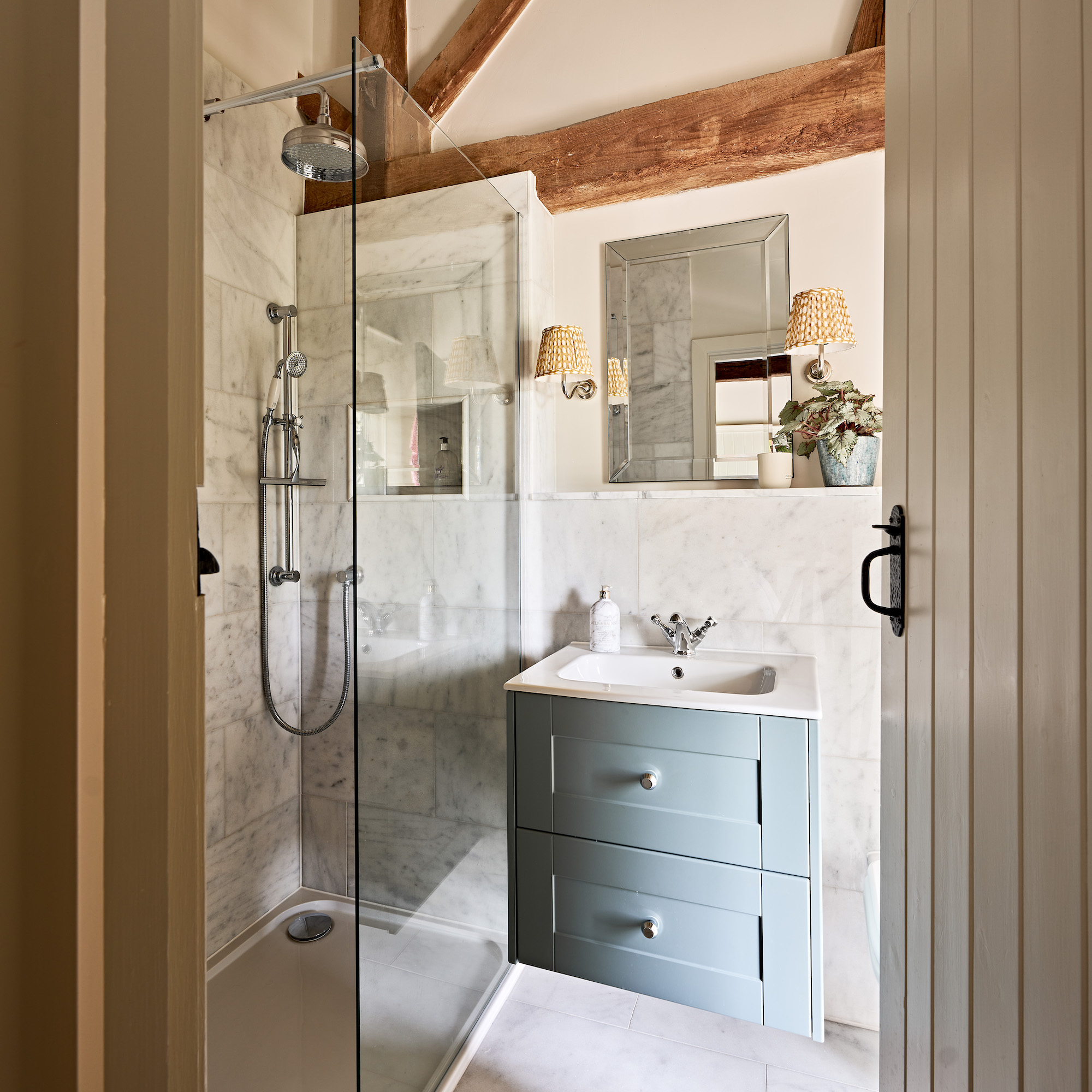
Helen and Simon opted for sleek marble finishes and contemporary fittings for all three bathrooms. ‘Because you can shut the door on a bathroom the clean modern lines work even in an old barn like this,’ says Helen.
A floating vanity in pale blue and marble wall and floor tiles give a smart finish to the small bathroom adjoining the main bedroom.
Hallway
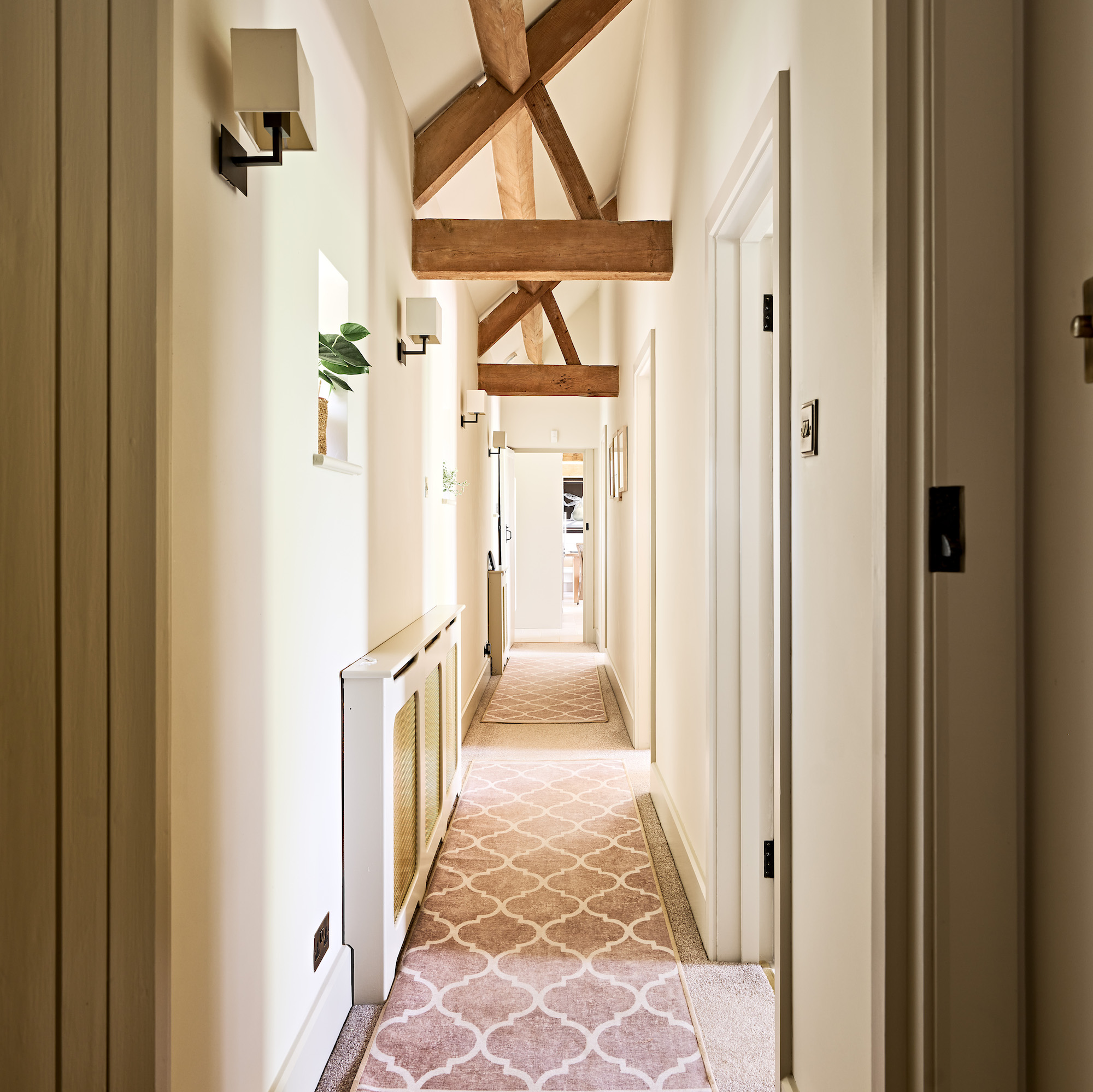
A narrow corridor leads from the central kitchen to the guest accommodation.
Guest bedroom
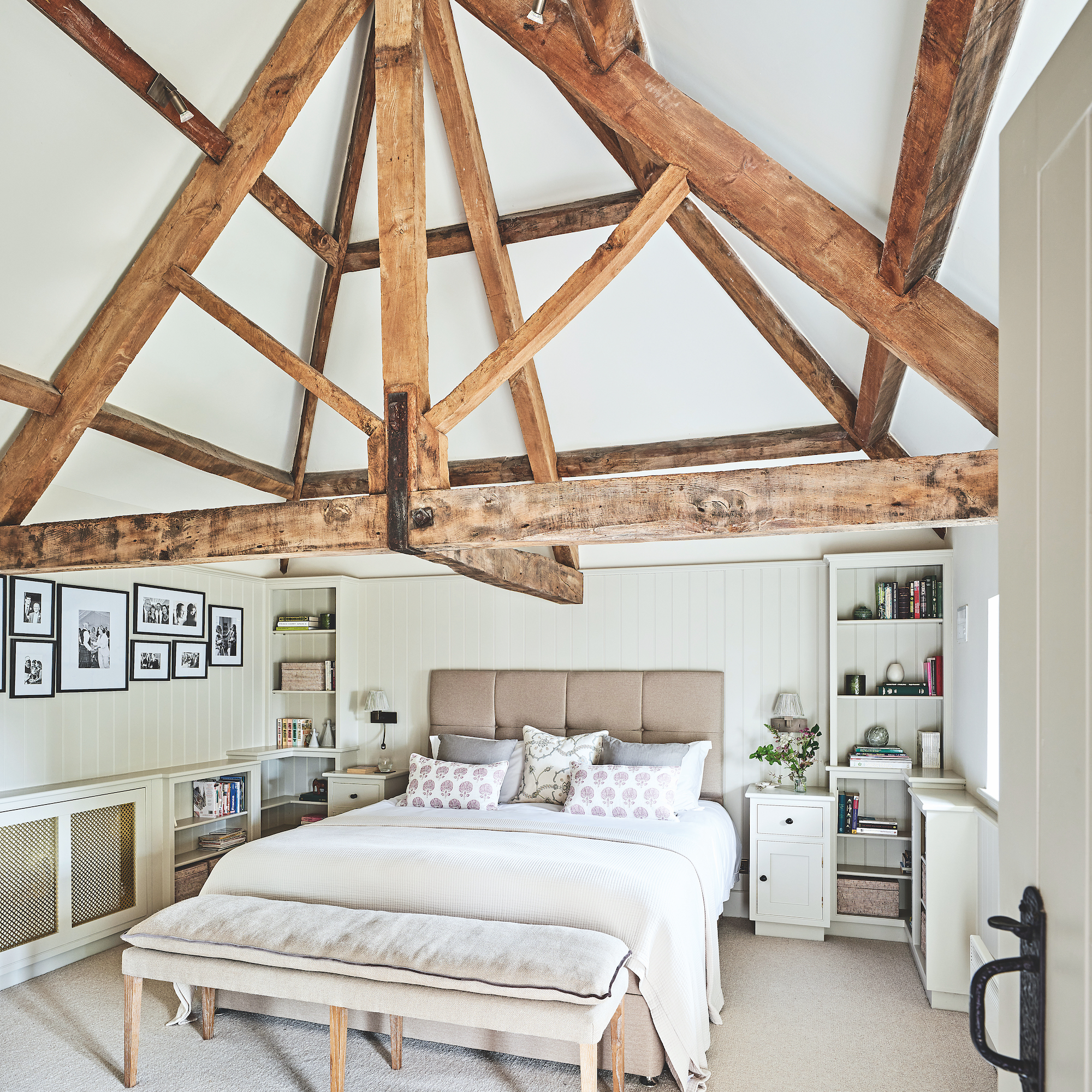
Situated off the living room, this main guest suite came with handmade fitted furniture that simply required a refresh.
Bathroom
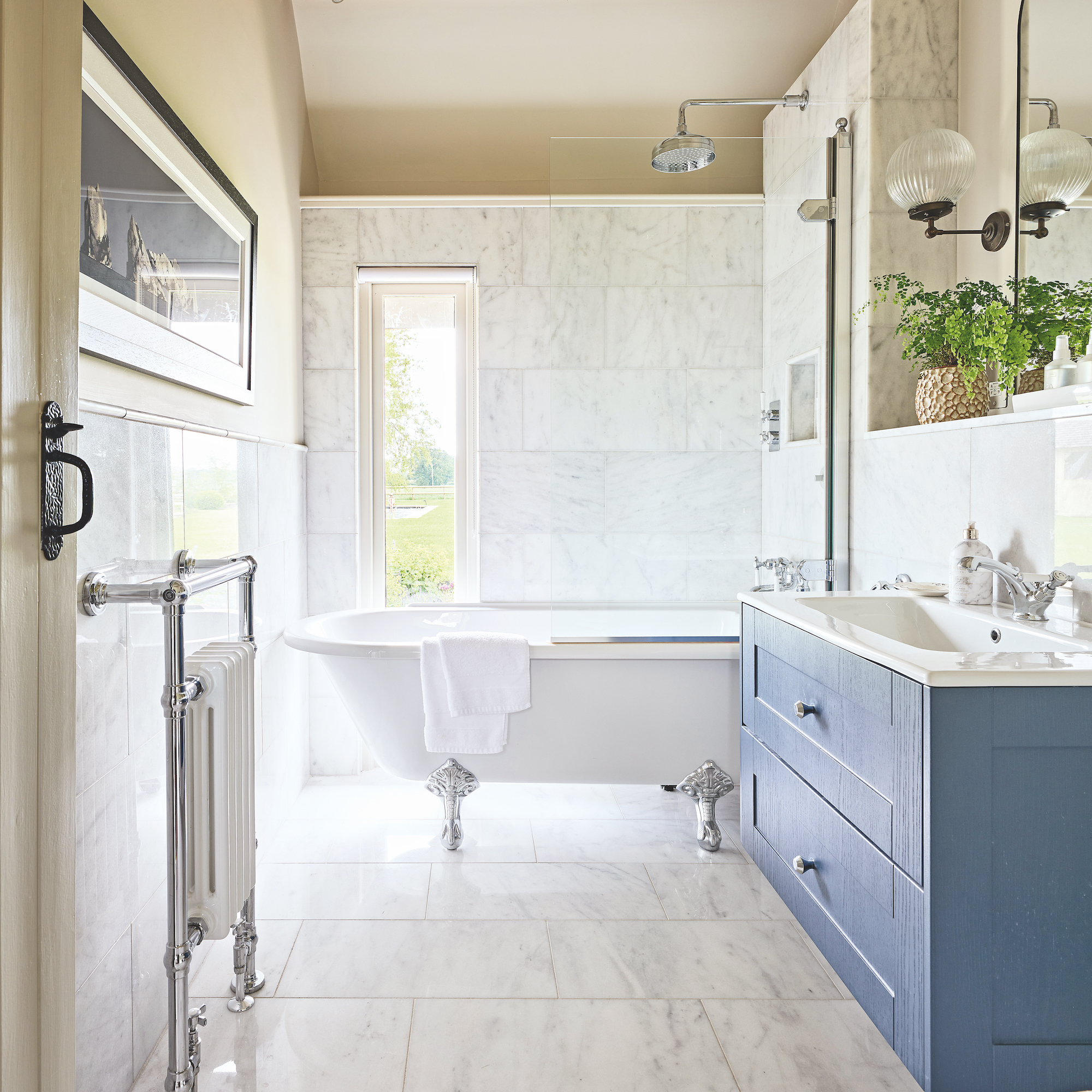
Marble floor and wall tiles elevate the bathroom scheme with a boutique hotel aesthetic.
Patio
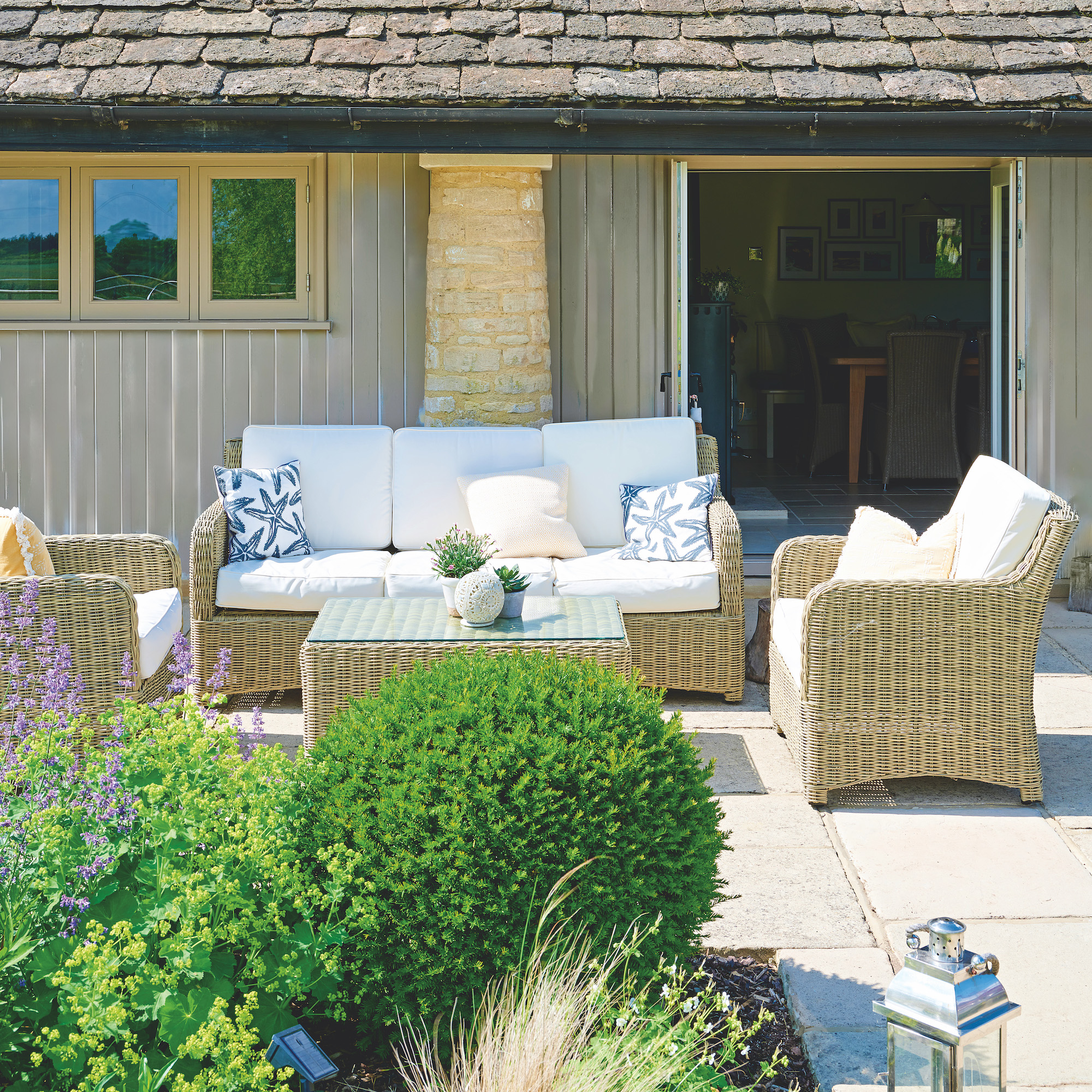
The garden furniture set is from Neptune.
A sheltered suntrap against the house walls makes a good setting for summer drinks al fresco and a chance to enjoy the flourishing garden.
- Andrea ChildsEditor