Is a garage conversion worth it? Experts say it could boost your home’s value (but you’ll need to consider these 3 key things)
Converting wasted space could add significant value to your home
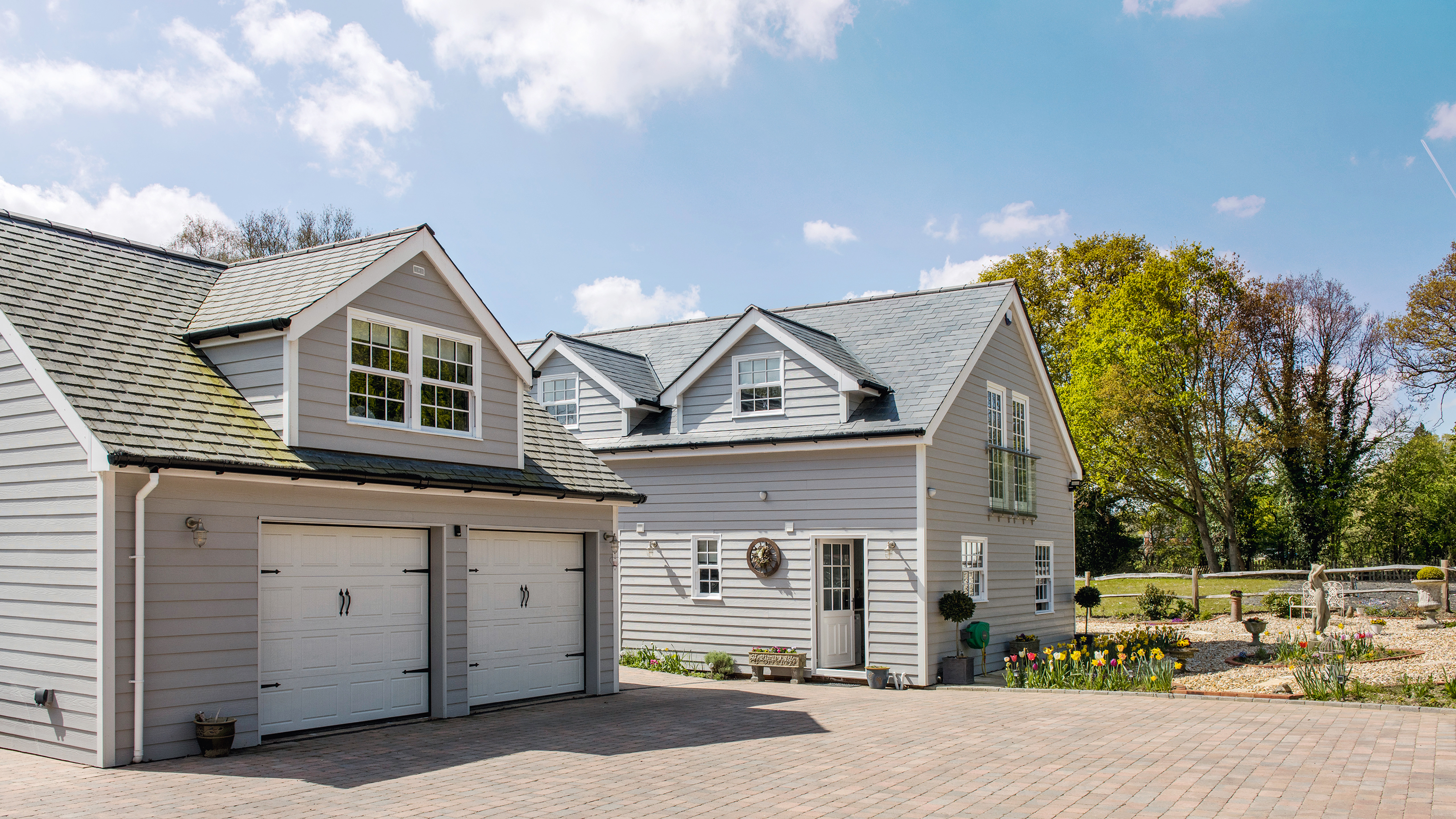
A garage conversion is a cost-effective and time-efficient way of gaining valuable living space. As older garages are often not suited to modern vehicles, they often become dumping grounds for bits and bobs that aren't used very often. This could be wasting their excellent potential to ease space pressures on the rest of your home.
But is converting your garage worth the time, effort and cost? Well, that will depend on your lifestyle, current home and what you perceive as ‘value’ - it could be added market value, value in keeping your home suitable for your needs, or value in being happy in the space you’re in.
Below, we break down, with the help of home design experts, the potential of garage conversion and how to determine if they’re worth it for your home and life.
Is a garage conversion worth it?
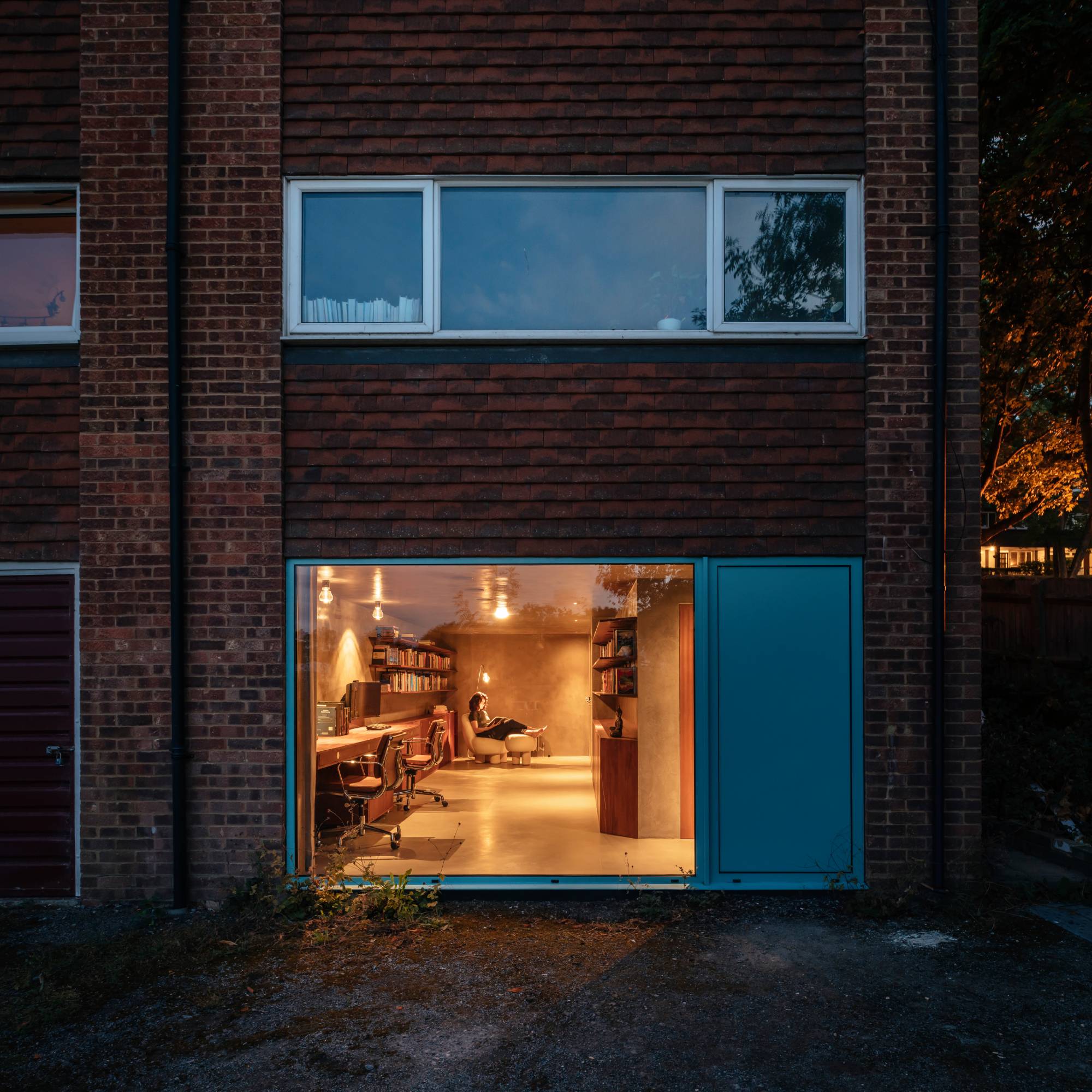
The garage conversion project by VATRAA Architecture created a new home office in a 1970s terrace.
Whether a garage conversion is worth your time and money will hinge on the quality of the existing garage and what you are trying to achieve. If the structure is sound and the new space will meet your requirements, and you don't want to sacrifice any of your garden, then it's worth it.
However, if you need more space than a garage conversion can provide, and a remodel won't help you get it, then it might not be the right solution.
Similarly, if you are after an additional bedroom and want to keep them all on the first floor, then a garage conversion isn't going to fit the bill, and you might be thinking about extending over the garage instead.
If budget is a primary concern, and your existing garage structure is not up to scratch, then the project becomes more complex, which can add to the cost. It may be more straightforward, in that case, to start from scratch with a new extension.
Sign up to our newsletter for style inspiration, real homes, project and garden advice and shopping know-how
Before you decide, it's important to weigh up the advantages and disadvantages based on your specific needs and home.
Pros of a garage conversion
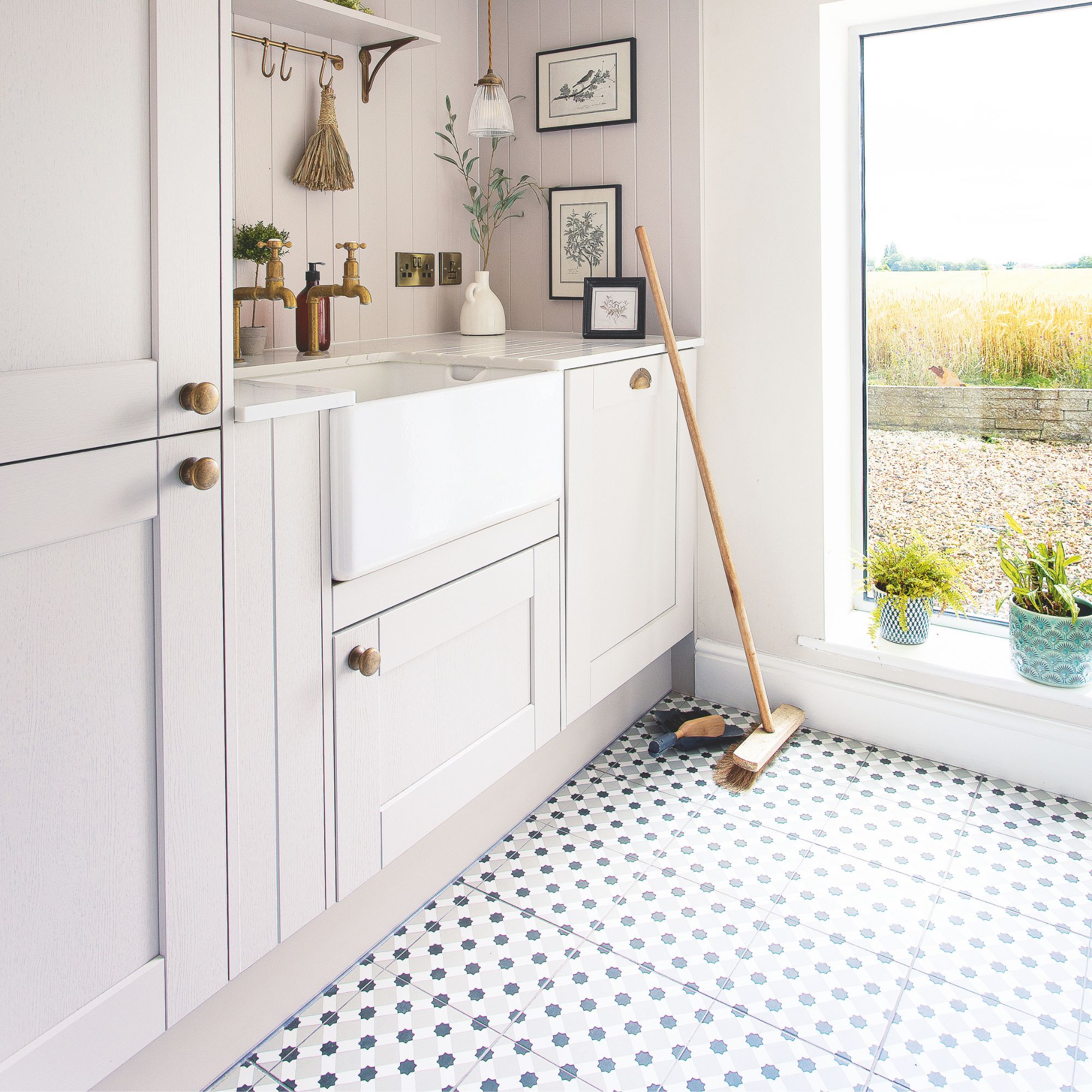
If your attached garage is connected to the kitchen, then turning it into a utility room could help ease space pressures
- Can be useful extra space, especially when combined with a remodel of an existing floorplan
- Best for ‘public spaces’ as they’re on the ground floor and usually street-facing
- Work with existing footprint (especially useful in Listed Buildings or those in Conservation Areas)
- Usually already have foundations, decent walls and a solid roof
- Generally uses less building materials, making it a cost-efficient and ‘greener’ way of adding more space
- You won't have to sacrifice any precious garden.
Cons of a garage conversion
- May not be suitable if you're wanting to add an extra bedroom or bathroom (and don't want a downstairs option)
- Access to natural light can be limited
- Converting the garage can reduce storage and parking opportunities
- If the existing structure is not sound, the work is far more complicated (and therefore costly)
- Can be tricky with planning permission, building regulations and the disruption of building work
‘Garage conversions can have more scope for an impactful change to a house as they are on the ground floor with a potential connection to the garden,’ begins Kieran Gaffney, design director at Konishi Gaffney Architects.
‘They tend to be easier to make into "public" rooms as they are usually at the front of the house but their size often limits this.’
However, when designed effectively, a garage conversion can be a great alternative to building an extension.
‘Garage conversions often deliver the best return on spatial efficiency - they allow homeowners to increase usable floor area without extending the building footprint,’ adds Bogan Rasu, founder of VATRAA Architecture.
‘Compared to a loft, which may involve structural interventions like dormers or stairs, and compared to rear extensions which require foundations and external envelope work, garage conversions can be relatively straightforward. They’re also a good opportunity to reconfigure the ground floor layout - for example, opening up to the garden or creating a more fluid connection between living spaces.’
‘But like a loft conversion there can be structural and fire issues to solve,’ says Kieran Gaffney. ‘Loft conversions often require re-enforcement of the roof structure — doubling up rafters and the like, garage conversions often need the foundations/slab to be thicker and deeper. If underpinning is required, this can make garage conversions much less affordable and more akin to new builds.’

ARB-registered architect, Kieran, launched his practice in 2009 and utilises an international outlook when approaching design.
Does a garage conversion add value to your home?
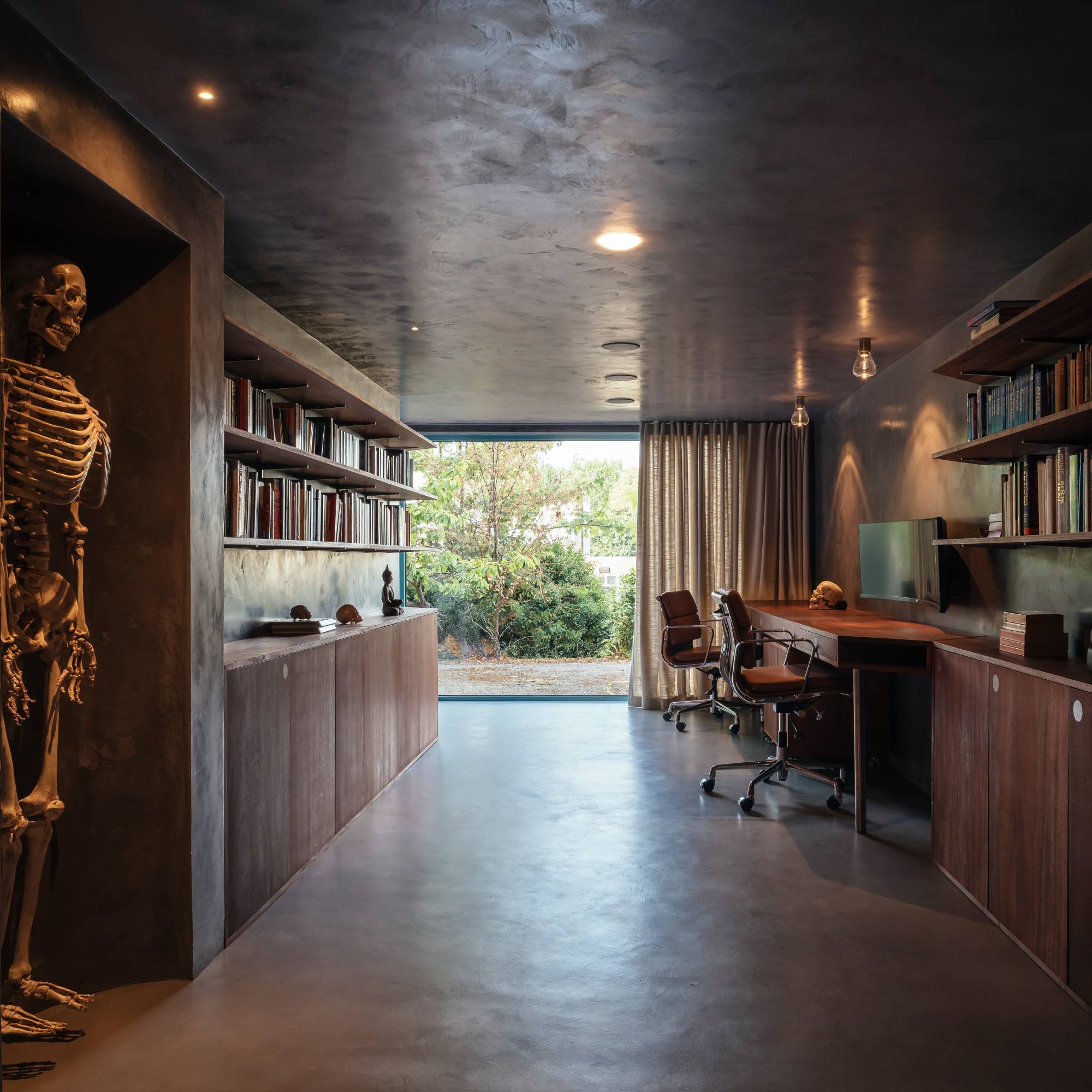
The original garage door was glazed during this conversion to maximise natural light in the 8-metre deep room.
Most home improvement projects will add value to your home, be it in market value or improved lifestyle and a garage conversion is no different. According to Checkatrade, done well, a garage conversion could add between 10 and 20% to your home's value.
‘Garage conversions can be good value for money as the foundations and walls are already in place,’ advises Kieran Gaffney.
‘They can be excellent value, particularly when the structure is sound and already integrated into the home’s footprint,’ adds Bogdan Rasu. ‘Because much of the envelope may already exist, construction costs are often lower per square metre than new extensions. Plus, by improving the layout and usability of the ground floor, a conversion can significantly enhance both day-to-day living and property value. The key is to approach it with proper design and technical care — that’s where the real value emerges.’
However, for some potential buyers, the lack of a garage could prove problematic. But if you combine your well-executed garage conversion, with suitable alternative storage and parking, then you can try to offset any negative impact on your home's value.

Bogdan is an ARB registered architect in the UK and member of the Architects' Chamber of Romania.
What should you consider before converting your garage?
In order for a garage conversion to provide the most value to your home and lifestyle, there are key considerations that will need to be made to ensure this is the right home improvement project for you.
1. How much extra space can a garage conversion provide?
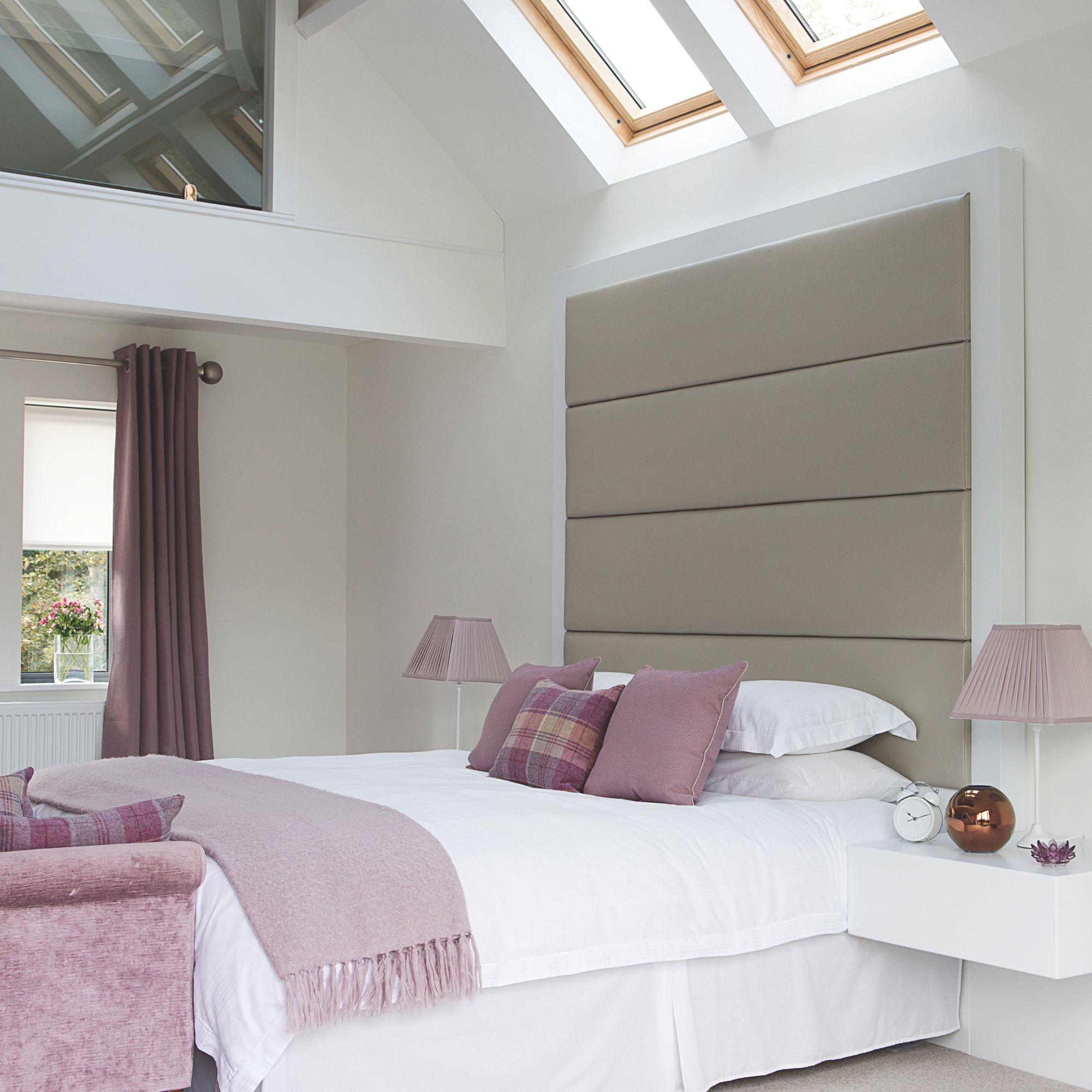
A double garage can give more scope when it comes to conversion design options
Garages can be narrow at the best of times, then when you add the necessarily insulation to the roof and walls to make them habitable spaces, then can become narrower still.
‘So, our first question is how big is the garage?’ Kieran Gaffney adds. ‘Modern single garages are typically too narrow for much other than a study / single bedroom with en-suite. But double garages can house bigger spaces and offer more scope.'
Consider combining a garage conversion with a remodel of the rest of the ground floor for a truly transformed space.
2. Do you have alternative parking provisions in place?
Before you get too invested in the potential of a garage conversion, you have to think about suitable provisions for parking. Although it is rare that a car even fits into an old garage these days, planning departments will still consider them as a parking space.
A decent-sized drive will need to provide off-road parking if your garage conversion is to be genuinely considered.
3. Will using an architect get the most out of the project?
Decide whether you want to use an architect or designer to convert the space — a professional will have better knowledge of planning rules and building regulations than most homeowners and will be able to come up with creative ideas that could transform not just the garage, but how it works with your home as a whole.
When working with an architect, ‘it’s useful to come with clarity on how you want to use the space — whether it's a workspace, snug, guest room, or part of a larger open-plan kitchen/living area,’ says Bogdan Rasu.
‘A good brief goes beyond just listing functions — it might include your routines, storage needs, or the atmosphere you’re hoping to achieve. Photos, inspiration, or even dislikes can all help shape a clear and personal brief.
'This gives us enough information to develop a design that connects with the rest of the home, both spatially and in terms of light and flow, while reflecting the homeowner's personality.’
If it's an additional bedroom you're after, then planning a loft conversion might be a better option to give you the space you need.
Amy is an experienced interiors and renovation journalist. She was Assistant Editor of Ideal Home's sister brand Homebuilding & Renovating for five years, before becoming an editor for Independent Advisor. Amy is also an experienced renovator herself. With her partner, she has renovated a mid-century property on a DIY basis, and is now taking on an 1800s cottage in Somerset.