How to convert a basement into usable living space (and add value to your home too)
Take a closer look at what’s involved in a basement conversion project

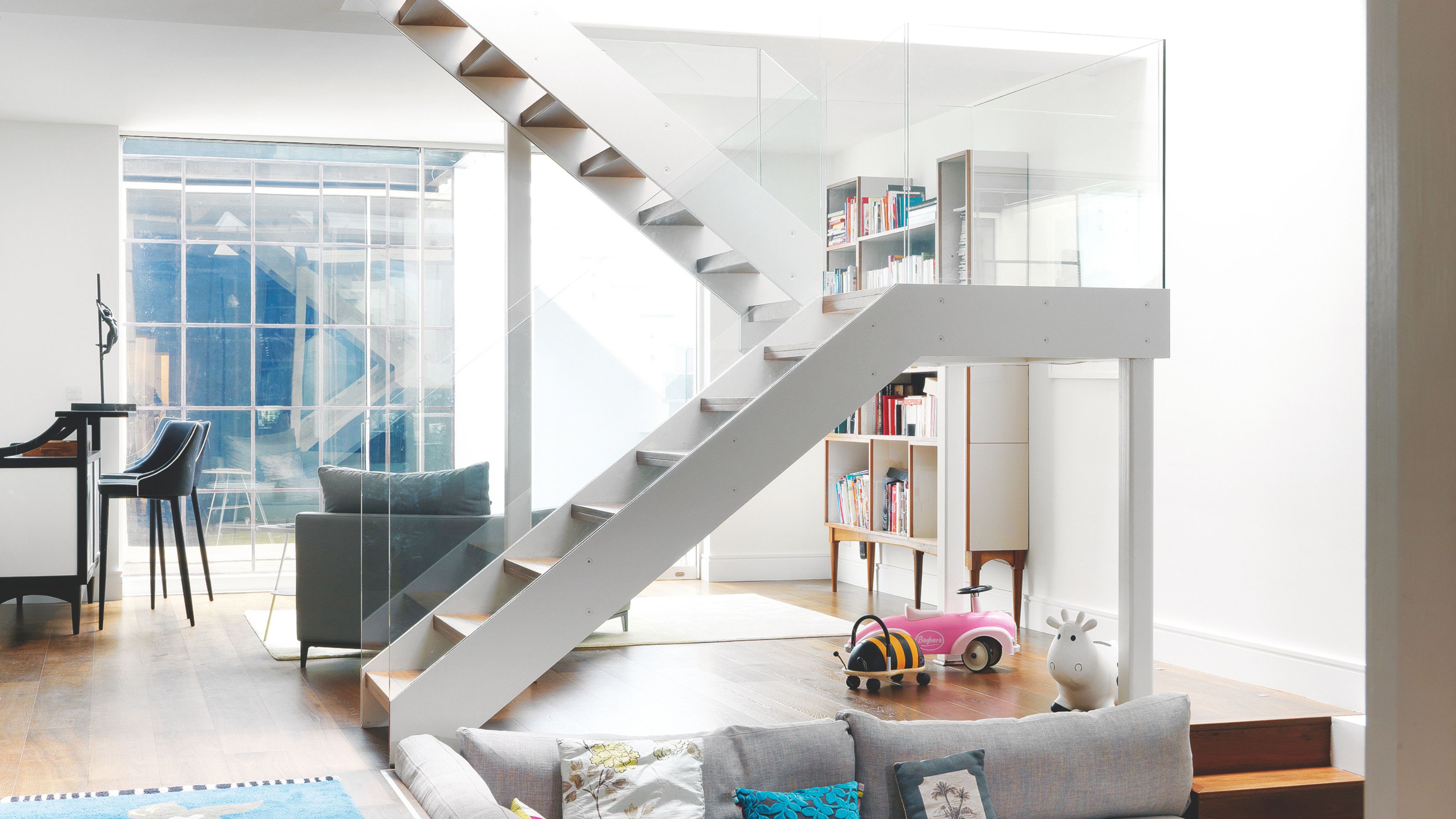
Sign up to our newsletter for style inspiration, real homes, project and garden advice and shopping know-how
You are now subscribed
Your newsletter sign-up was successful
If you live in a house with an existing but underused subterranean space, then a basement conversion could be key to a bigger home.
Converting an existing area into a usable part of your home is one of the key ways to add space to your home without extending, which can be really desirable if you don't want to sacrifice any of your precious garden.
However, unlike garage or loft conversions, converting a basement has a unique set of challenges that need to be overcome in order to ensure results that stand the test of time. This is everything you need to know, plus insight from experts, to successfully convert your basement.
What does a basement conversion involve?
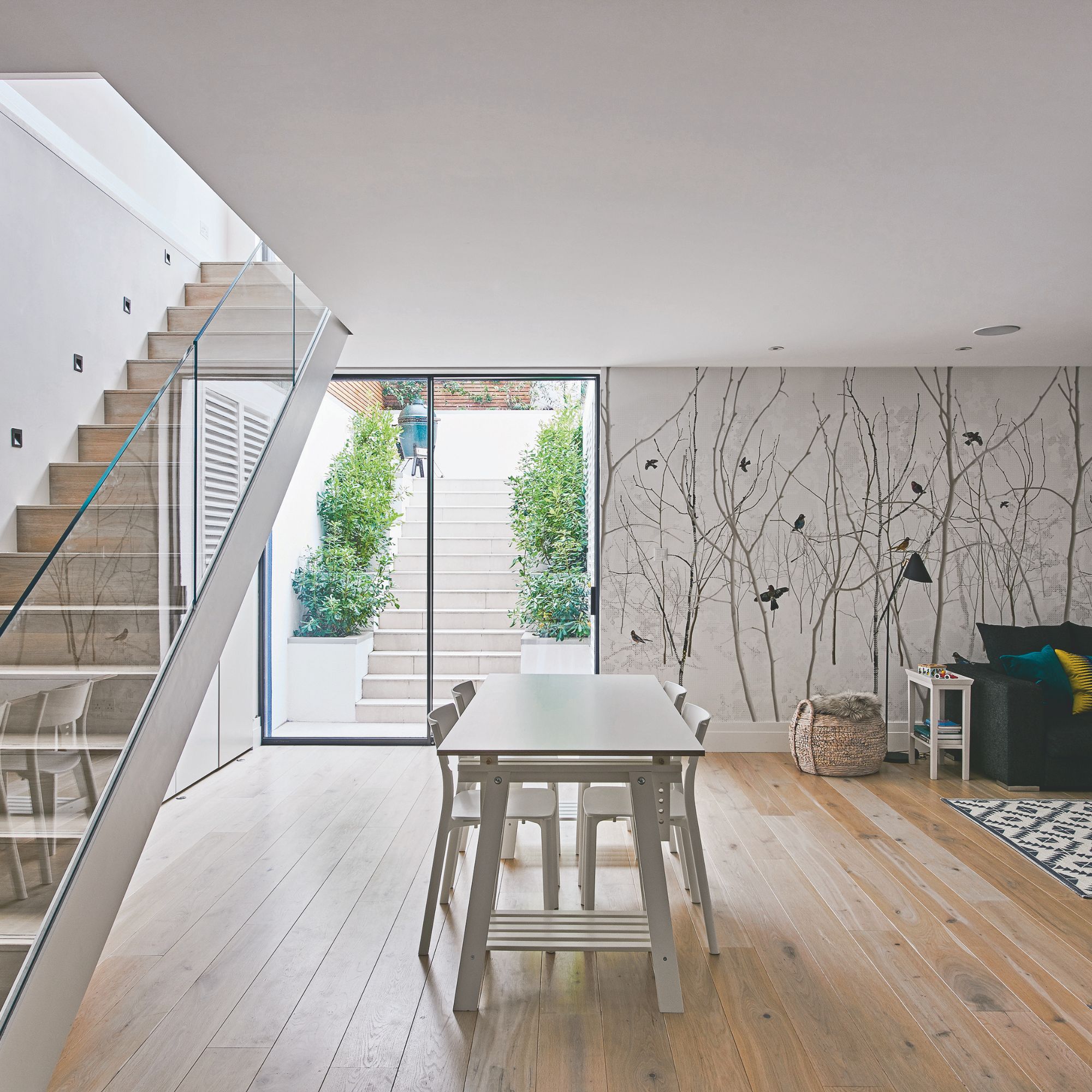
The specifics of what your basement conversion will involve will depend on the scope of your project and how you plan to use the space. For example, to increase the size of an existing basement will involve further excavation, which will add to the timeframe, complexity and overall cost of the work.
Similarly, plans to use the new basement as a kitchen will be more complex than if you plan to create a games room to enjoy with friends and family.
As a general guide, you will need to follow these steps:
- Find an architect or basement conversion specialist. They will help to give you a sense of the feasibility of your basement conversion ideas, share solutions you may not have thought of and give you an idea of how much your basement conversion will cost. They will also assemble your team of experts to see the project through.
- Set your budget. With any kind of renovation project, a 10-15% contingency fund is a good idea, but as a basement conversions are complex, it's worth setting aside more if you can.
- Secure any necessary permissions. Submit a planning application if you are required, or apply for a Lawful Development Certificate. You'll also need to apply for building regs for your basement conversion, so make sure you factor that in too. A Party Wall Agreement may also be required if any of your planned works involve a wall or boundary you share with a neighbour.
- Structural work and basement waterproofing. If any excavation is needed, to create additional head-height for example, it will be done at this point, as well as any underpinning of the foundations that may be required. ‘Soil conditions and the water table also need to be properly investigated prior to any detailed design taking place. A clear waterproofing strategy has to be implemented,’ says Siobhan Maguire, associate director at Paul Archer Design. Forgoing this is the ultimate basement conversion mistake, so should be avoided at all costs. As part of the drainage plans, you may need to install a sump and pump system that will collect any water from the ground and pump it away from your basement to keep it dry.
- Insulation, heating and ventilation. In order to make a space habitable, it needs to be warm, dry and with a steady supply of fresh air. Work with your specialist to choose the right options for your space and budget. You can also use our guide to basement ventilation and how to insulate a basement to understand your choices.
- First fix electrics and plumbing. This step should be left to a professional to ensure the work is carried out safely.
- Build any required stud walls, prep the ceiling and plaster. If you are looking to keep costs low and you are a skilled DIYer, it's possible to complete this step yourself.
- Lay the flooring. Again, if this falls within your skillset, you could install the flooring yourself.
- Second fix electrics and installation of any skirting, coving or built in furniture.
- Final touches and decorating. This tends to be the most comfortable point that homeowners are happy to jump in rather than relying on professionals.
Do you need planning permission for a basement conversion?
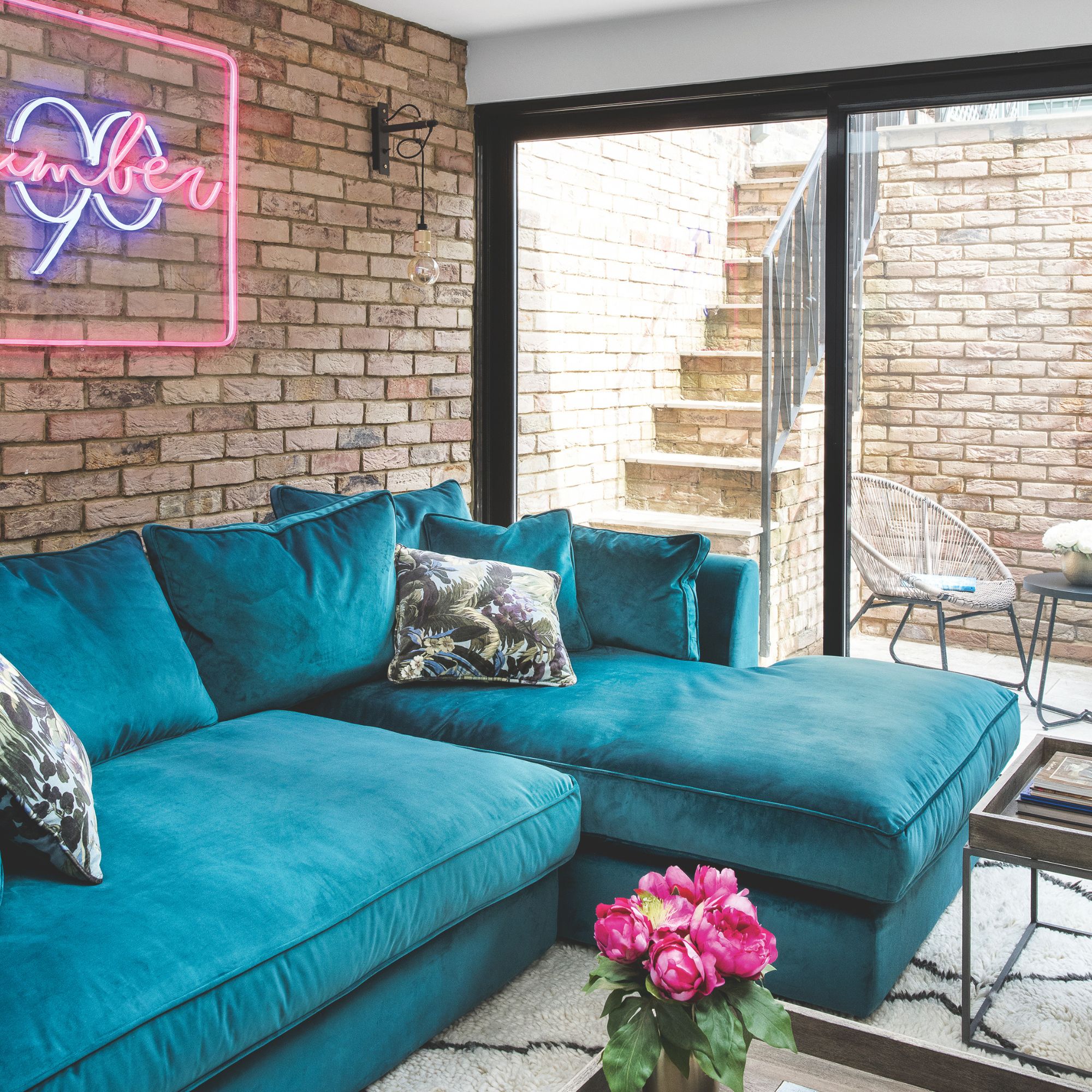
Whether or not you need planning permission for your basement conversion will depend on where you live and what your plans are.
Sign up to our newsletter for style inspiration, real homes, project and garden advice and shopping know-how
If you live in a designated zone, like a conservation area, or a listed building, it's highly likely you will need planning approval. Even if you don't need planning permission, you can apply for a Lawful Development Certificate, which will be useful if you plan on selling your home down the line.
Always check with your local planning authority before you start work to ensure you stay on the right side of the law.
How much does a basement conversion cost?
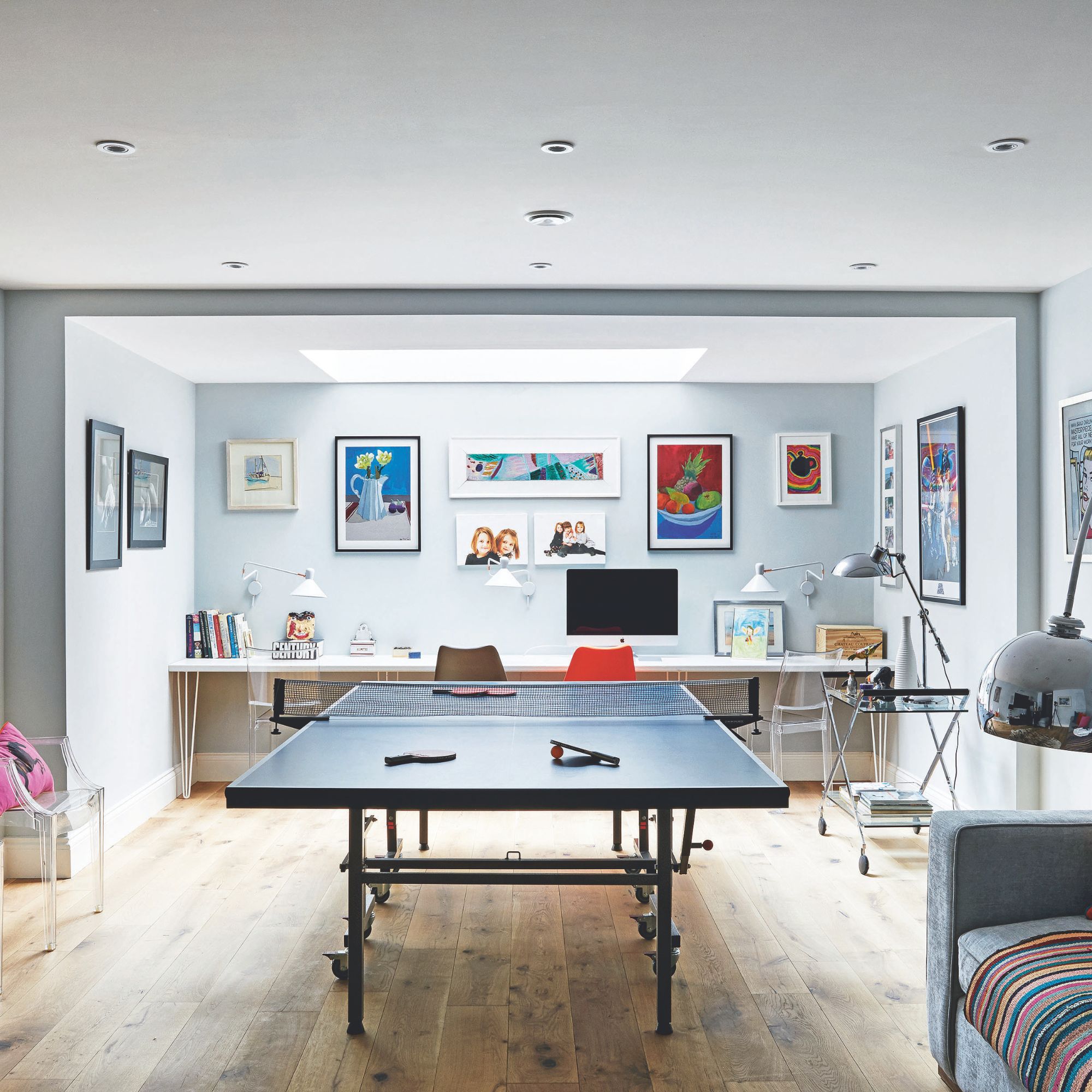
There are a lot of variables involved with a project like this and so it can be hard to give an exact answer as to how much your basement conversion will cost. The price per square metre could range from £750 to £3,000, or even up to £6,000 when you include fitting out the space and any finishing touches.
Depending on the work required to convert your basement, it may not be possible for you to live at home while it's carried out. That means you'll also have to budget for alternative accommodation.
Is a basement conversion worth it?
With basement conversion prices high, it's important you consider whether it's a financially worthwhile project.
In the first instance, speak to a trusted estate agent to get a sense of how much value your basement conversion could add to your property. Alan King from estate agent Jackson-Stops & Staff explains 'a basement room can add £10,000 to £60,000 to the value of your home.'
If you are looking to make a financial return on your project investment, especially if you are planning on selling in the future, you'll want the value you add to be more than the project cost.
This is usually easier in urban areas, where space is at a premium.
If you are concerned that you might not make your money back, then weigh up the cost and potential value added against other projects, such as a garage conversion, loft conversion, or a single or two-storey extension.
What can you convert a basement into?
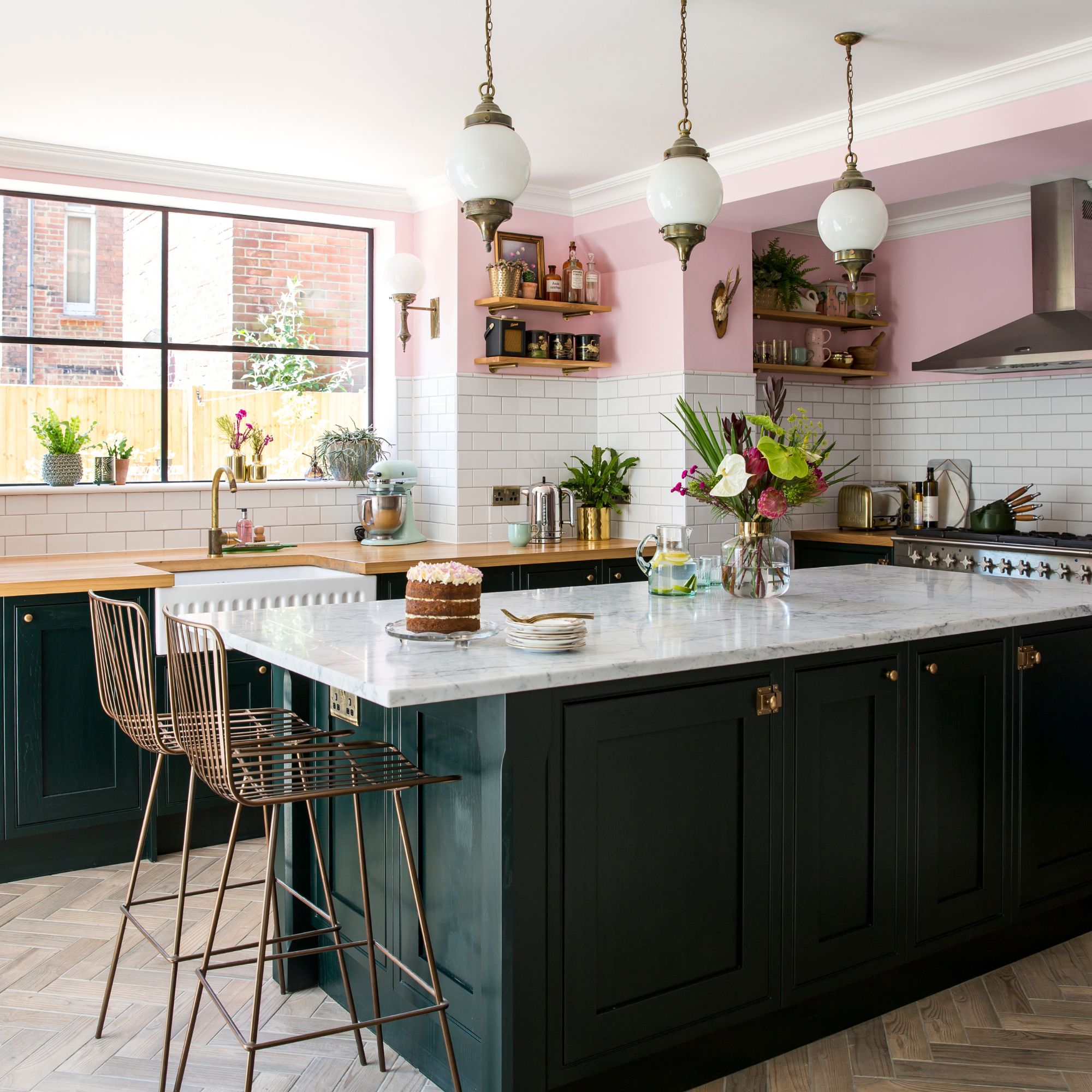
There are plenty of uses for a converted basement, so it's worth carefully thinking about how this area could ease space pressures on the rest of your home.
Popular choices include:
- Adding space for home entertainment, such as a games room or home cinema.
- Creating a home office to keep work and home as separate as possible.
- If you have younger kids, a playroom can help keep all their toys contained.
- A basement kitchen could also be a worthwhile alternative to a kitchen extension.
- Moving a utility room or adding copious storage can help free up space on the ground floor.
- An additional living room or guest bedroom are popular, especially if you bring in loads of natural light.
How to bring in natural light to a basement conversion
It's important to consider how you will bring natural light into your basement conversion. so that the new space feels fresh and spacious, rather than dark and dingey.
‘When converting, our main aim is to find clever ways to bring light through to the lower levels' says architect Alan Crawford of The Crawford Partnership. ‘This can be done by in incorporating a light well to create a visual connection to the world above. Even a small skylight that allows a glimpse of blue sky can make all the difference.'
If the space allows, you could even create a sunken garden to be enjoyed from your basement room, with some bifold or sliding doors to flood the area with daylight.
Other key considerations
Beyond ensuring plenty of natural light, there are other key factors that you'll need to work on with your architect or designer when planning the space.
- Stairs. You might want to revamp your existing access to the basement, and your designer will be able to explain your available options and their associated costs
- Fire safety and escape routes. With any conversion, whether it's below ground or above, fire safety and methods of escaping in the event of a fire should be priority considerations. The building regs will stipulate what is required, and when the work is to be assessed and they will provide sign off and a completion certificate.
- Ceiling heights. Ideally, the ceiling height in your converted basement will match that of the rest of your home, but if that head height is not available in the first place, you may need to excavate in order to lower the floor, which can add to the complexity of the project.
- Laying out the space. You'll need to decide whether you want your basement to be a largely open plan space or a series of separate rooms. The benefit of an open-plan layout is that you give natural light the best chance of penetrating, rather than cutting it off with stud walls.
- Where to live. Depending on the specific process required for your basement conversion, you may not be able to (or want to) live at home while the work is done. Research alternative accommodation early on to ensure a smooth transition.
FAQs
How long does a basement conversion take?
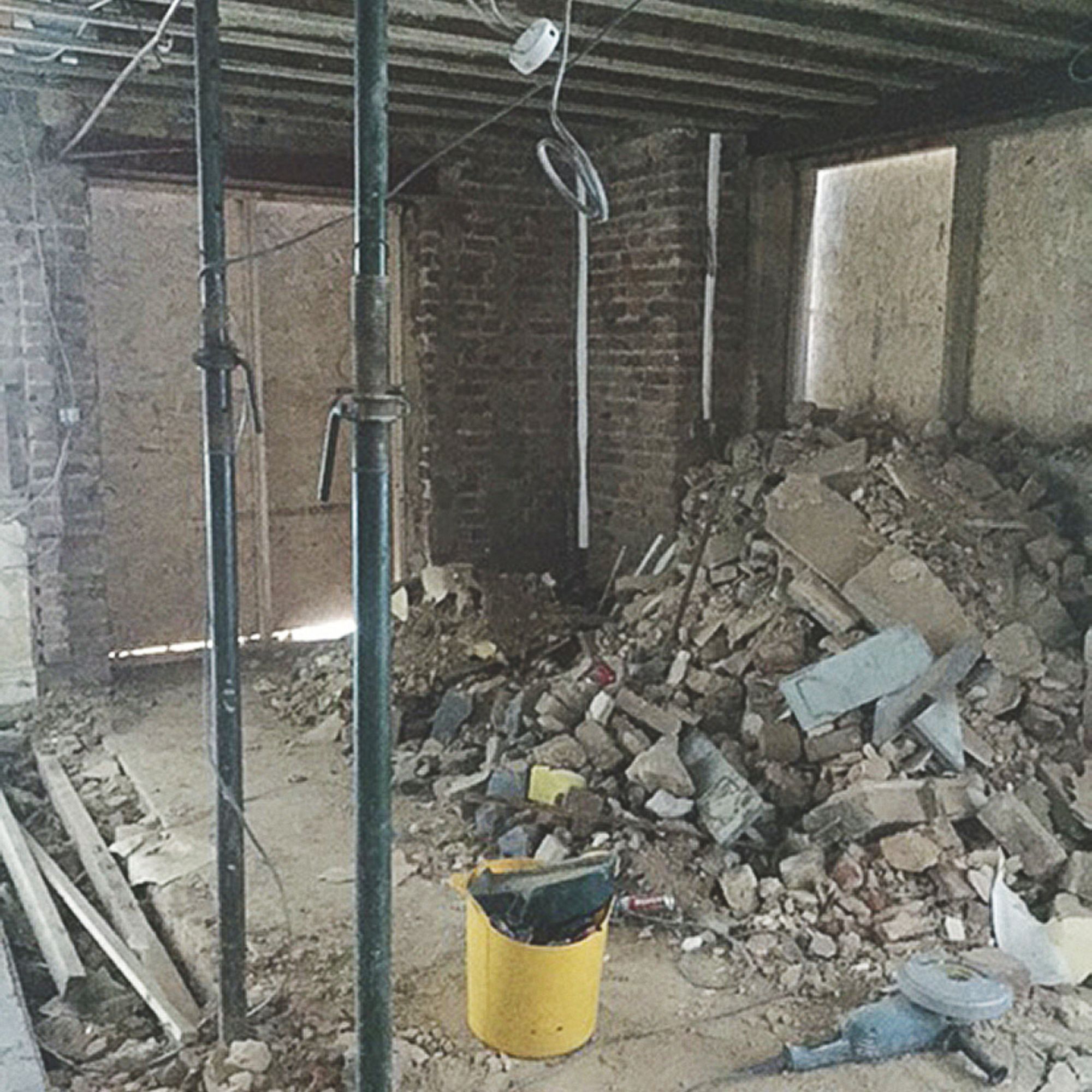
As with the cost of your basement conversion, the timeline will also depend on what the project involves.
A simple single-room conversion, could take as little as two to three weeks, but if you plan on excavating further and the foundations need underpinning, those few weeks could become months.
Is a basement conversion a good idea?
If you have an existing basement, need more space, and have already converted the garage and loft (or they are not right for conversion), then converting it into usable living space can be a good idea.
If you plan on selling your home in the future, you'll need to determine whether the value added outweighs the cost to undertake the work. If you don't plan on moving, then having more space, without having to extend, might be where the value lies for you.
If you don't already have a basement, or you have a small cellar that you would need to extend in order to make it usable, then the cost of excavating and underpinning might make the project a bit of a non-starter. Building a new basement, or significantly enlarging a smaller one, is probably only a good idea if you live in a city where space is at a premium and property values are high enough that you can recoup the costs.
Can I convert a basement myself?
While there are some parts of a basement conversion product that you could undertake on a DIY basis (like building stud walls, laying flooring or decorating), the majority of the work will need to be undertaken by fully-qualified professionals with bags of experience.
This is down to the complexities around waterproofing and potential structural reinforcement, which if you attempt and get wrong could not only be costly to remedy, but could pose serious health and safety risks.
If you're keen on a conversion like this, make sure you're aware of the things you should know before you convert a basement to avoid any costly errors.

Sarah Handley is Ideal Home’s Renovation Editor. She joined the team full time in September 2024, following three years of looking after the site's home finance content. As well as all things renovation, Sarah also looks after our Home Energy content, which covers all aspects of heating and insulation as well as tips on how homeowners can reduce their energy usage. She has been a journalist since 2007 and has worked for a range of titles including Homebuilding & Renovating, Real Homes, GoodtoKnow, The Money Edit and more.