14 inspiring loft conversion ideas to help you create the ultimate attic room
Maximise space and value with a smart loft conversion

Amy Cutmore
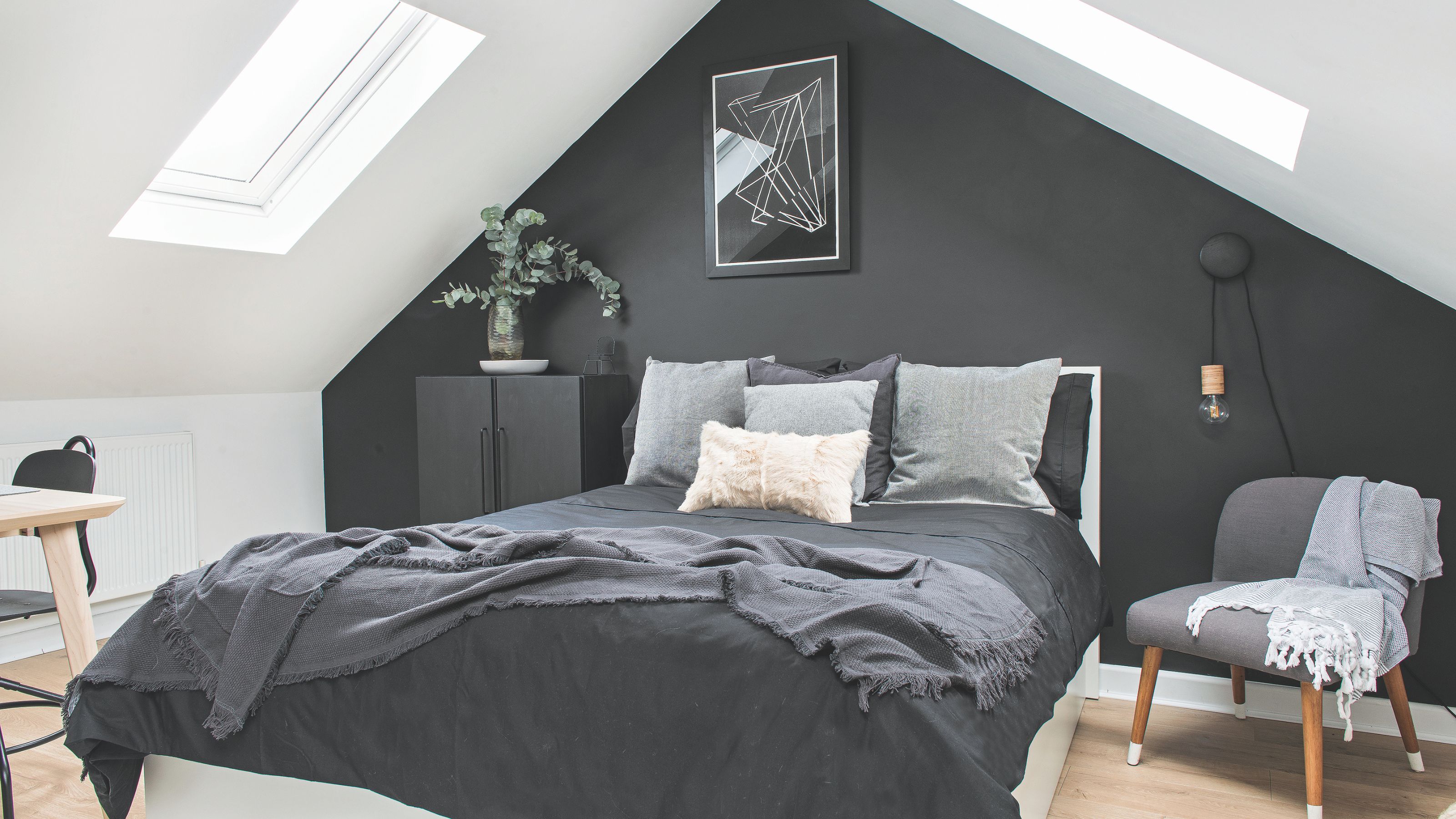
Sign up to our newsletter for style inspiration, real homes, project and garden advice and shopping know-how
You are now subscribed
Your newsletter sign-up was successful
If you want to turn your loft from a dumping ground into a usable living area, then these loft conversion ideas will help you decide how to get the most out of a project like this.
If you are planning a loft conversion to ease space pressures on your home without actually extending, then you'll want to make sure the end result is worth both the cost and the disruption.
From inspiration to how you could use the new space to the design features that will add wow-factor, we've got you covered.
1. Create a master bedroom in the loft
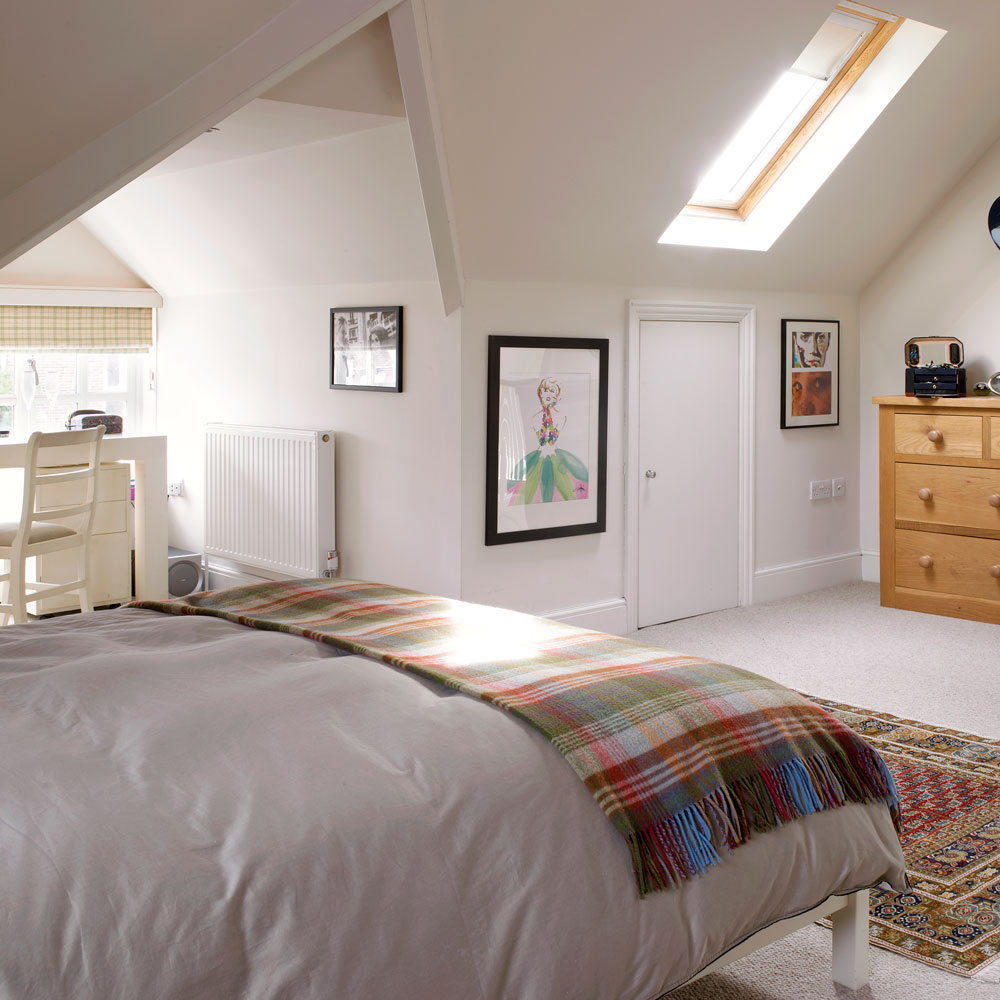
Create a master bedroom that spans the whole width of your house by converting your loft
If you need to free up a bedroom then moving the master bedroom into the loft can free up a room on the floor below.
It could be worth reconfiguring the layout of the floor below while converting your loft. This is to make sure there is suitable space for your loft conversion stairs and to ensure the dimensions of the existing rooms meet your needs.
2. Or add an en-suite for the ultimate master suite
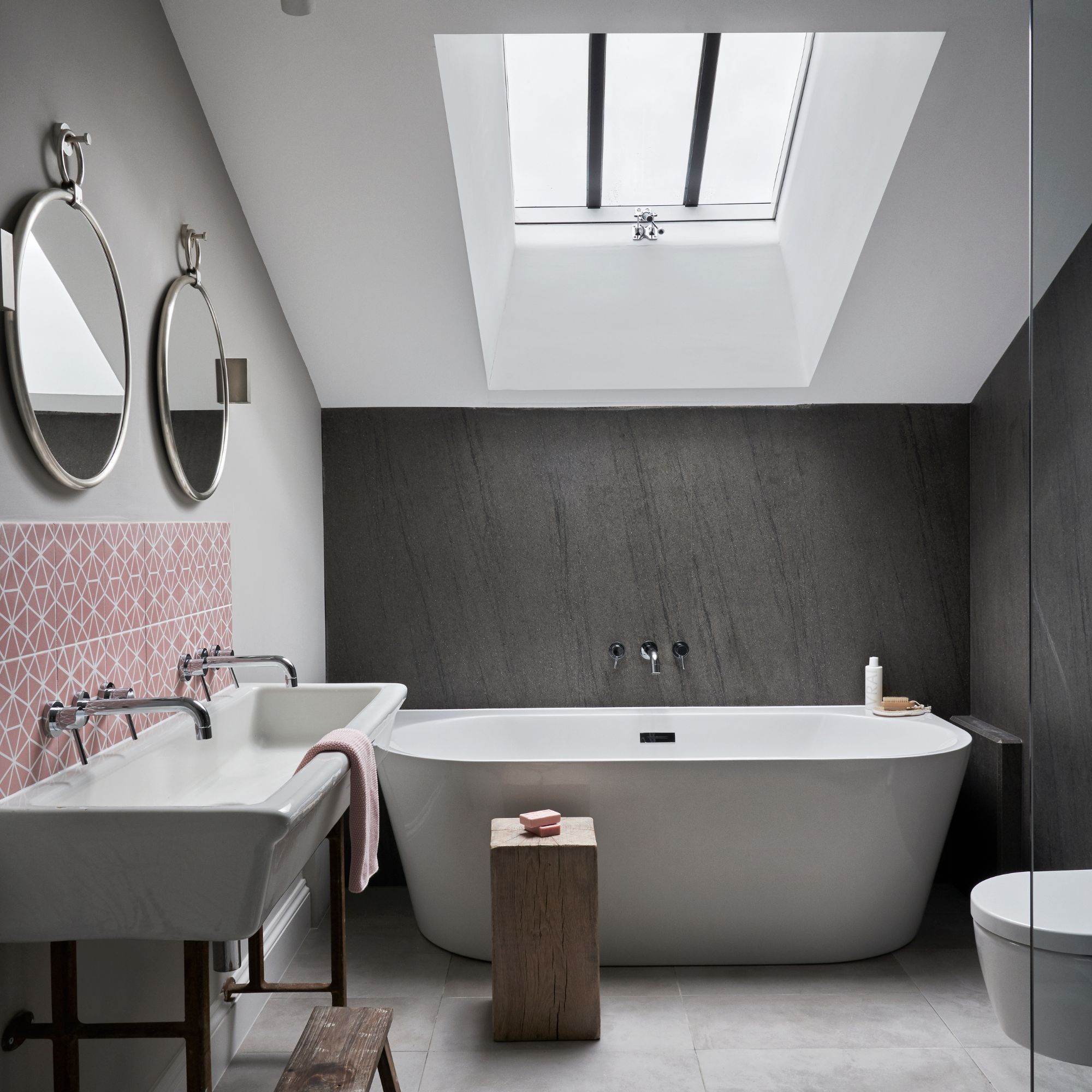
Add an en-suite bathroom to your loft conversion to ease congestion in the bathroom on the floor below
If you're sick of waiting in line to use a single family bathroom every morning, then adding a bathroom into your loft conversion plans will be paramount.
Work with the contours of the roof shape when planning where best to place your sanitaryware. You'll also need to make sure you have adequate water pressure for a satisfying shower experience.
Sign up to our newsletter for style inspiration, real homes, project and garden advice and shopping know-how
3. Add a guest bedroom
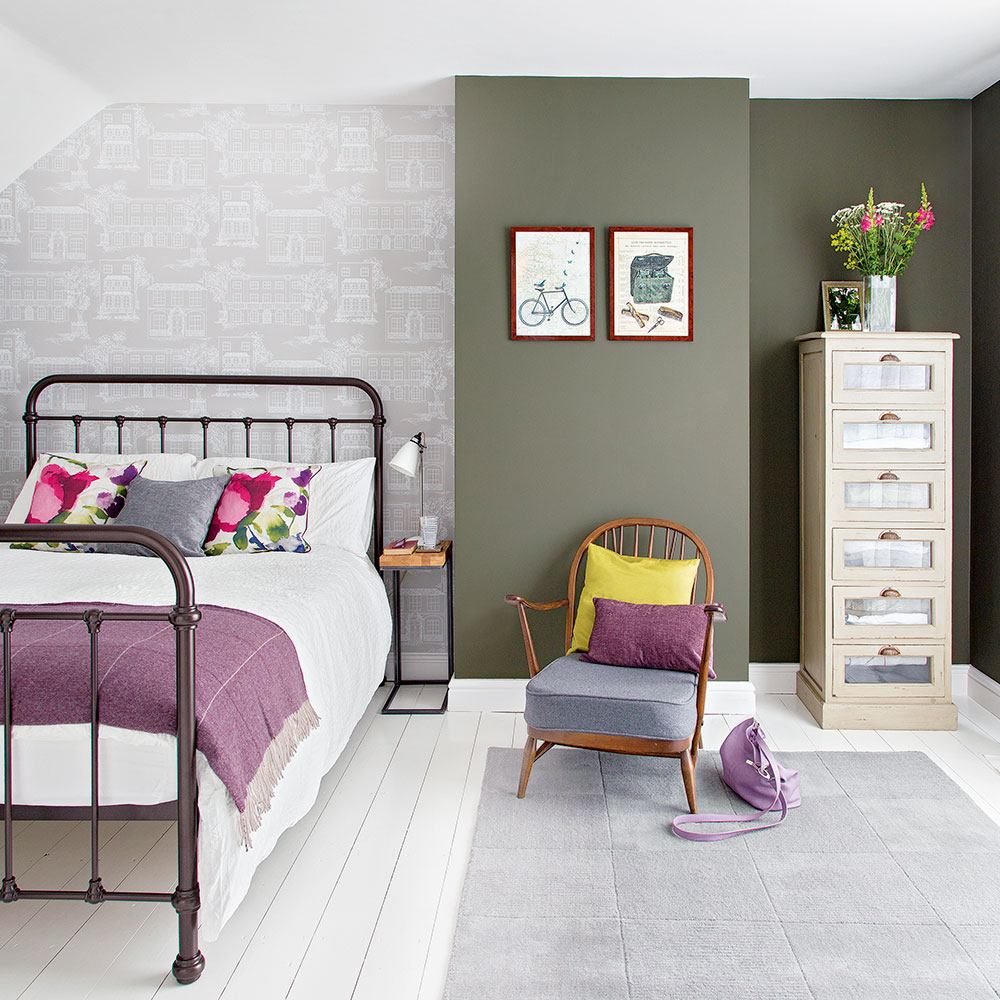
A loft conversion could be the ideal solution to add a guest bedroom to your home
It may not always be practical to put a master bedroom in your attic, particularly if you have very young children. So instead, why not turn it into a fancy guest space that you can reclaim when the kids are older. Family or friends can then be kept away from your little early risers and enjoy a peaceful night's sleep – even if you don't!
4. Create two smaller rooms for kids
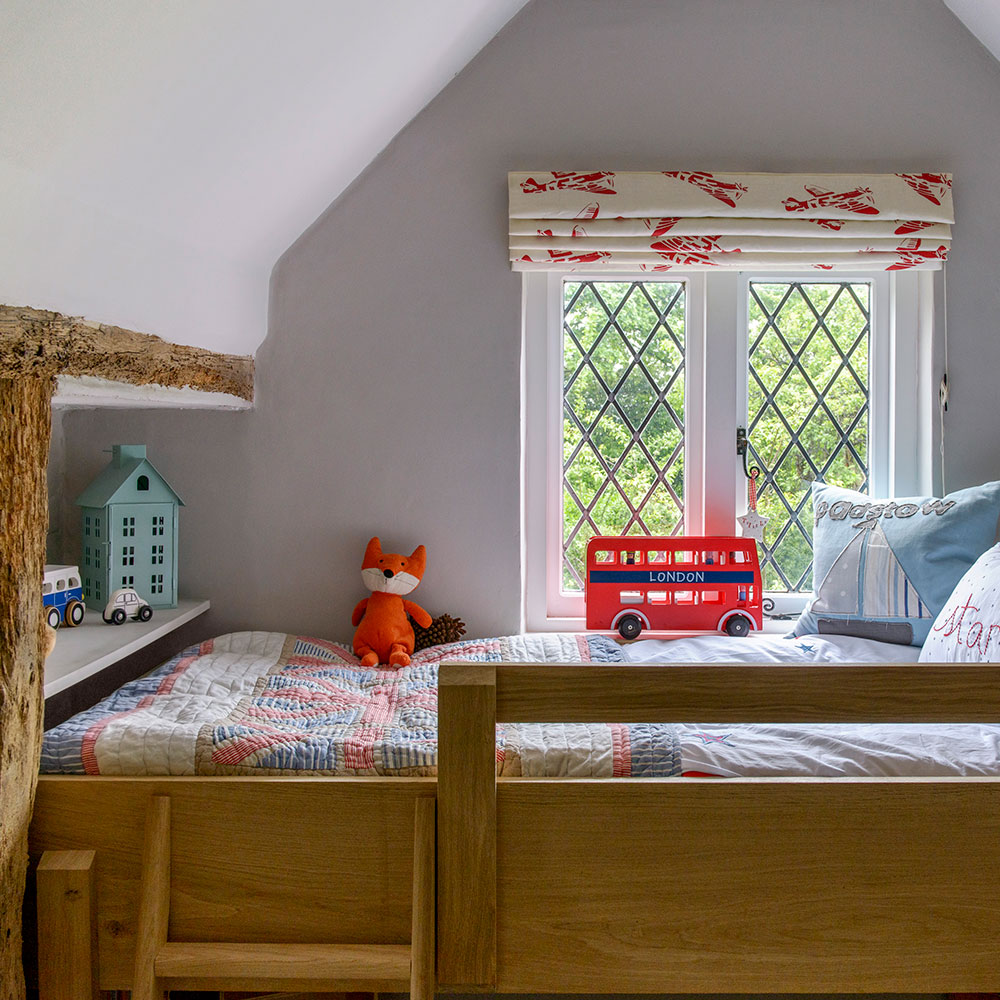
Use your loft to add extra bedrooms for kids, without having to move house
There is no rule that your loft has to be converted into a master bedroom. In fact, it may be more practical to turn your attic into one or two smaller kids' bedrooms instead.
This can be an ideal solution for growing families who don't want to move, and is likely to be more affordable than moving to a larger property too.
5. Turn your loft into an additional living room
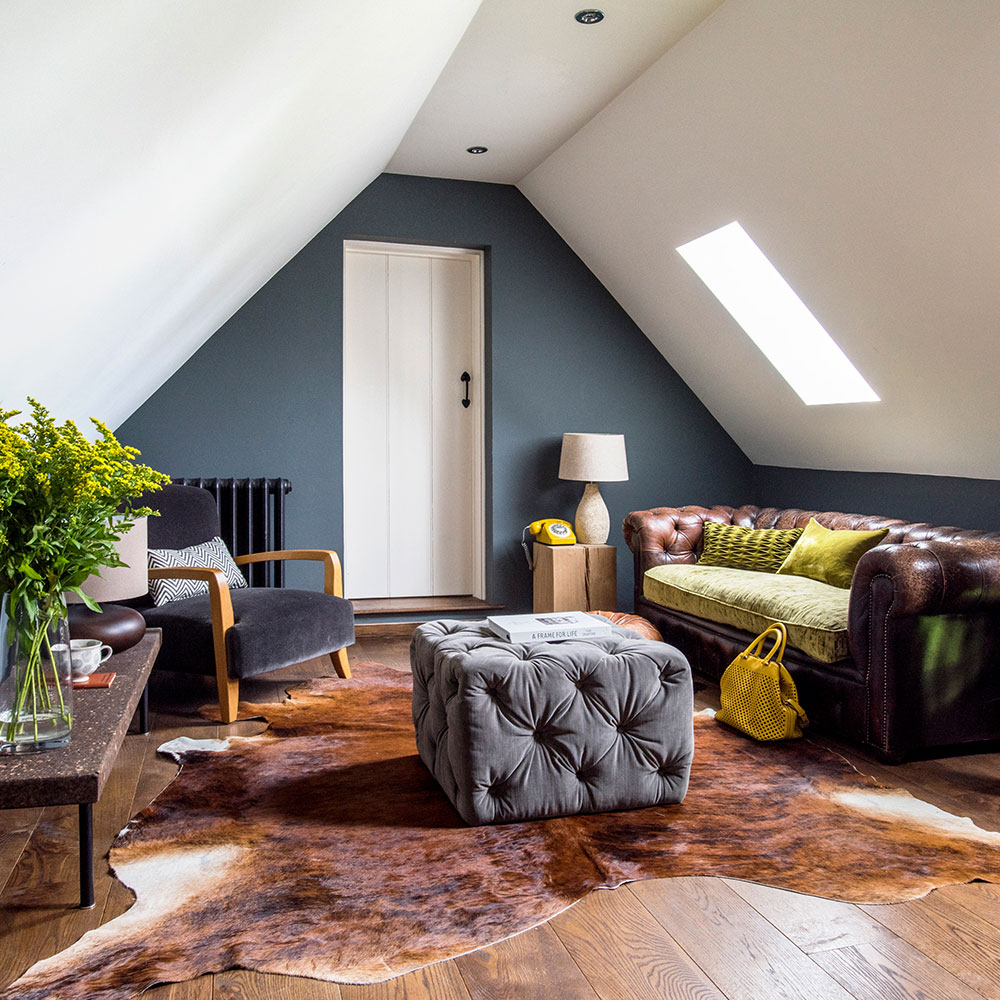
Add a second living room in your loft for an alternative relaxing space in busy households
If you want a bit of space away from the hubbub of everyday life, then an additional living room in the loft can achieve just that.
Just make sure your new loft conversion stairs give you enough space to bring in sofas and chairs.
6. Give older kids their own hangout space in the loft
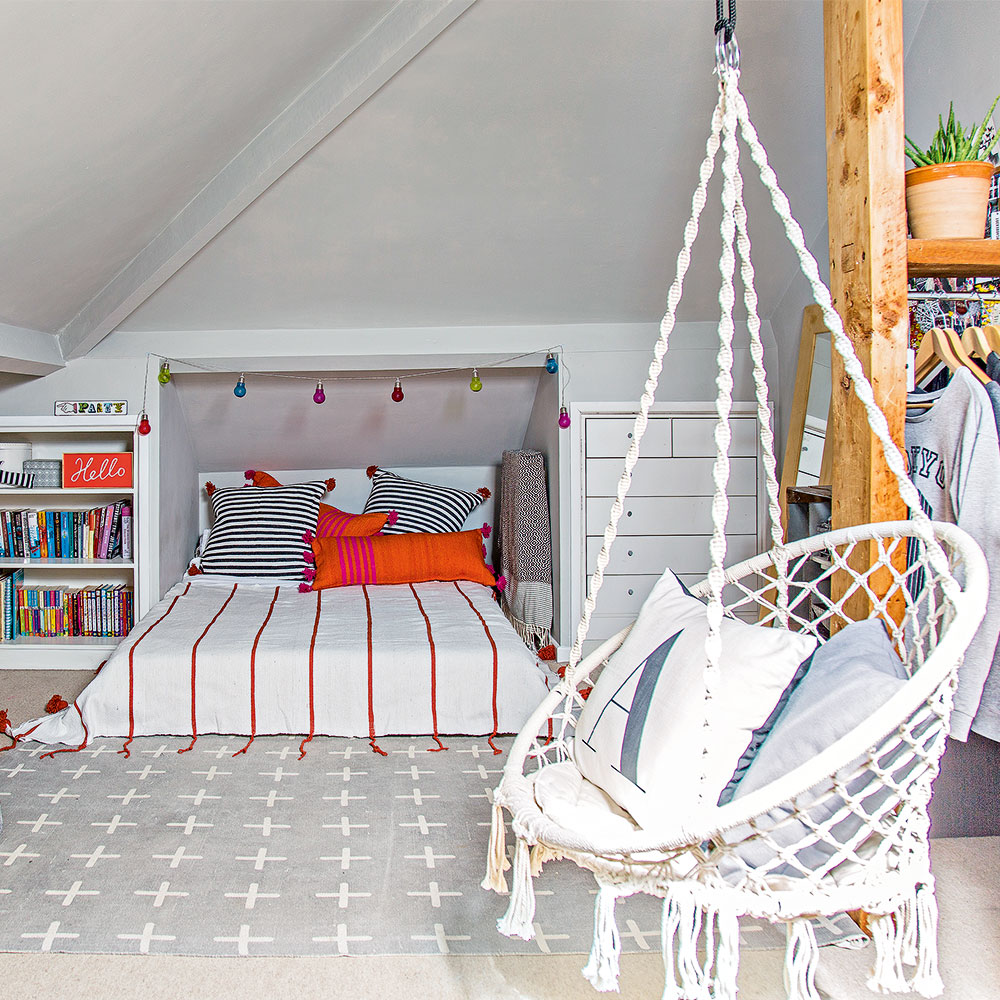
Teens will love the independence that comes with having a floor to themselves
If you have a teen that is crying out for their own space, a loft can provide the ideal teenage bedroom.
Depending on the size of loft you have, you could zone their room with a separate area for sleeping, studying and hanging out with friends.
7. Carve out a space for a loft home office
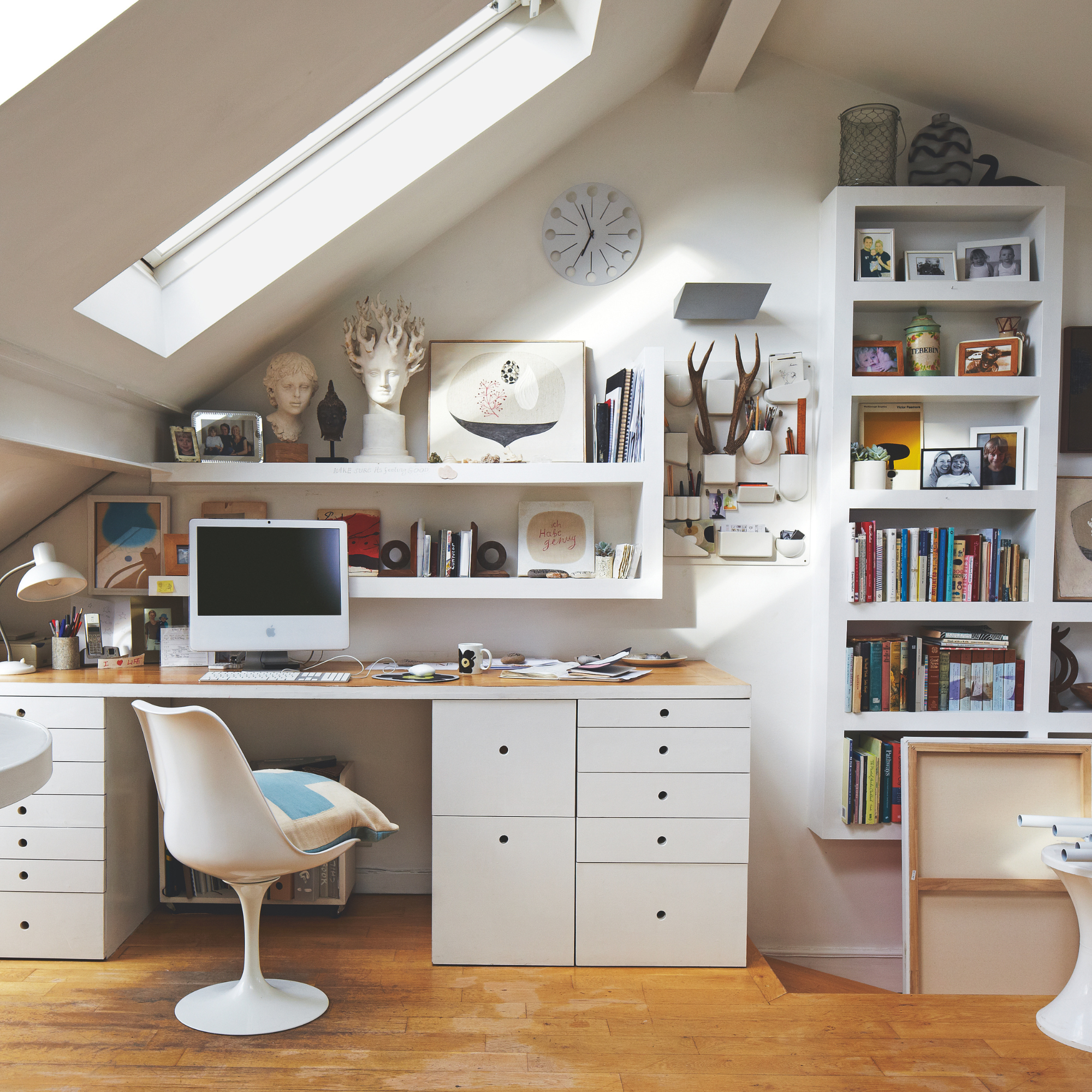
Use your loft conversion to create a dedicated space where you can work from home
If you've been trying to squeeze home working in around your home life, then creating a dedicated home office in your loft conversion is a good idea.
For a home office in the loft to be an effective solution, make sure there is enough natural light and adequate storage provisions, as well as numerous power outlets and a decent internet connection.
8. Solve sloped ceiling issues with bespoke furniture
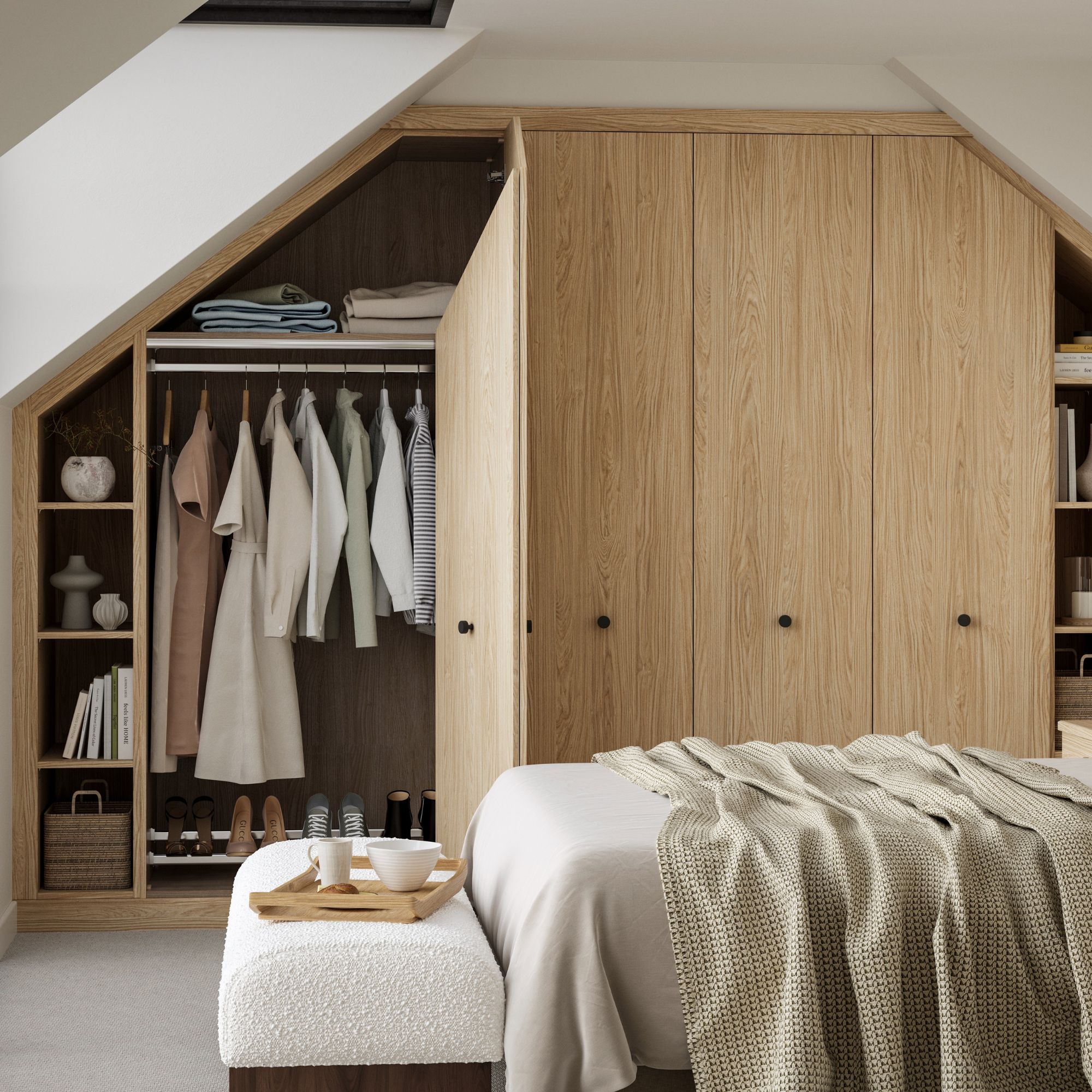
Bespoke built-in furniture is a must for awkward spaces with sloped ceilings
One of the biggest loft conversion mistakes you can make is not planning enough storage. Effective storage options can help you solve the dilemma of where the things you used to store in the loft should go and keep unwanted clutter at bay. And when you're dealing with sloped ceilings and awkward angles, you'll need to go bespoke if you want to make the most of the space.
'Your loft is a unique space, so ordinary furniture won’t do the trick,' says Andy Briggs, resident interior designer for Spaceslide. 'Loft wardrobes should be designed to seamlessly fit into the contours of the room, filling every available space.
'In addition, sliding wardrobe doors can be cleverly installed to run alongside the sloped ceiling so that they utilise the floor-to-ceiling space.'
9. Utilise dead space under the eaves
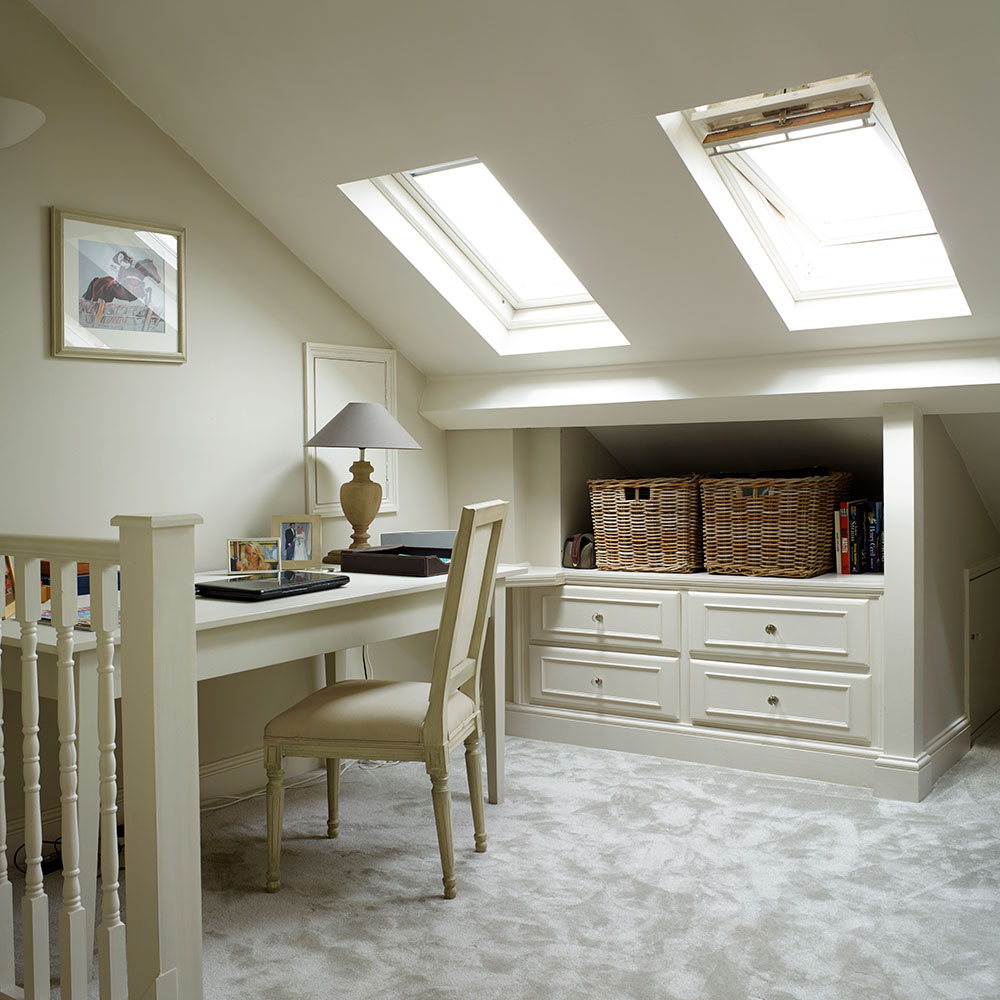
Avoid dead spaces by optimising every available opportunity for storage
The angled ceilings in a loft space usually mean that the areas along the perimeter of the room can feel like dead space. But this can actually be turned into a prime storage location.
Whether you work with an architect or a specialise loft conversion company to transform your space, they will be well-versed in bespoke under-eaves storage solutions.
10. Incorporate storage into your loft stairs
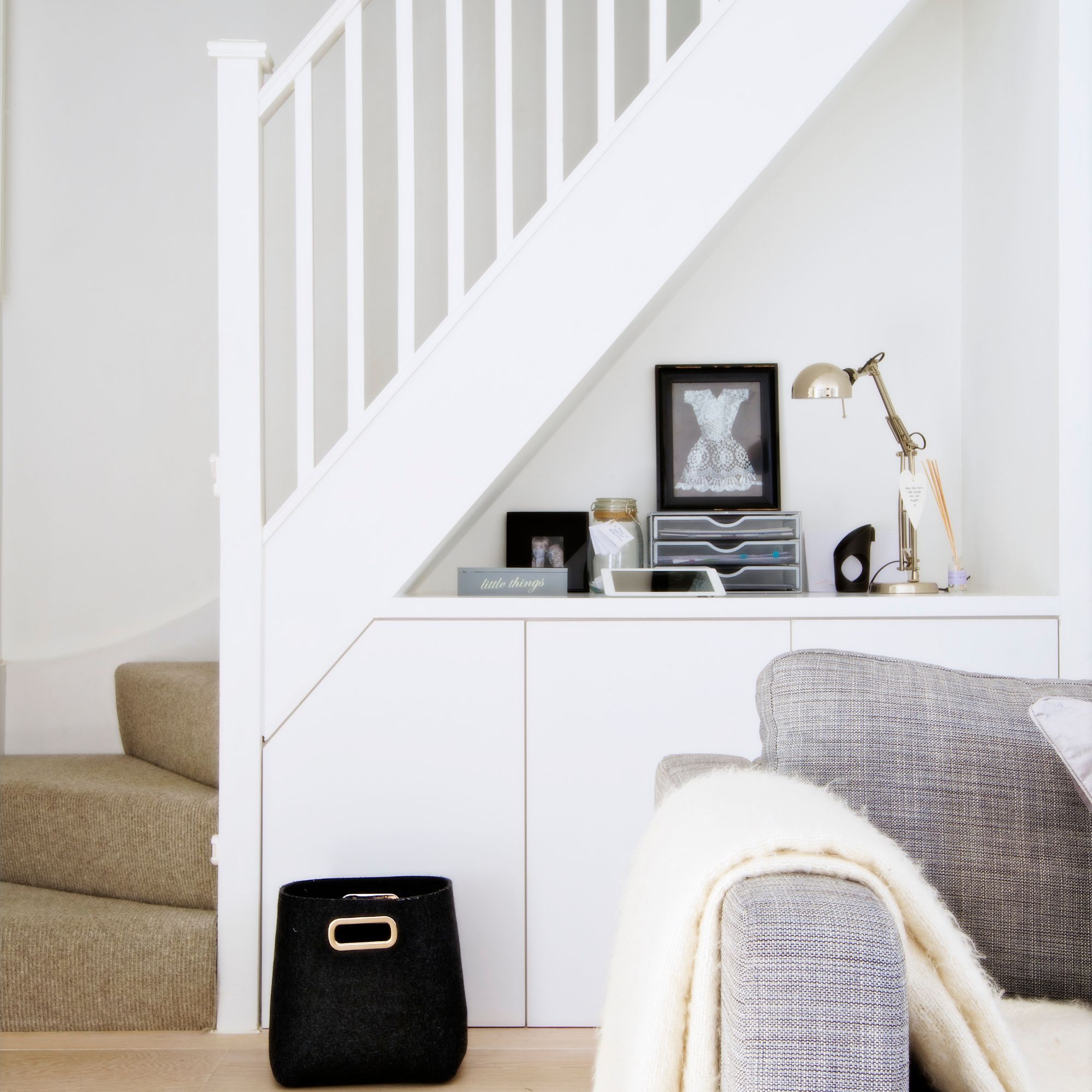
Don't forget to factor additional storage into your new loft conversion stairs
If you're worried about losing the storage space that you loft currently provides, then making sure you have plenty of alternative storage options will be key to a successful project.
You'll need to add a new set of stairs to access a loft room, so incorporate some storage in there to keep clutter at bay.
11. Add a dormer for additional head height
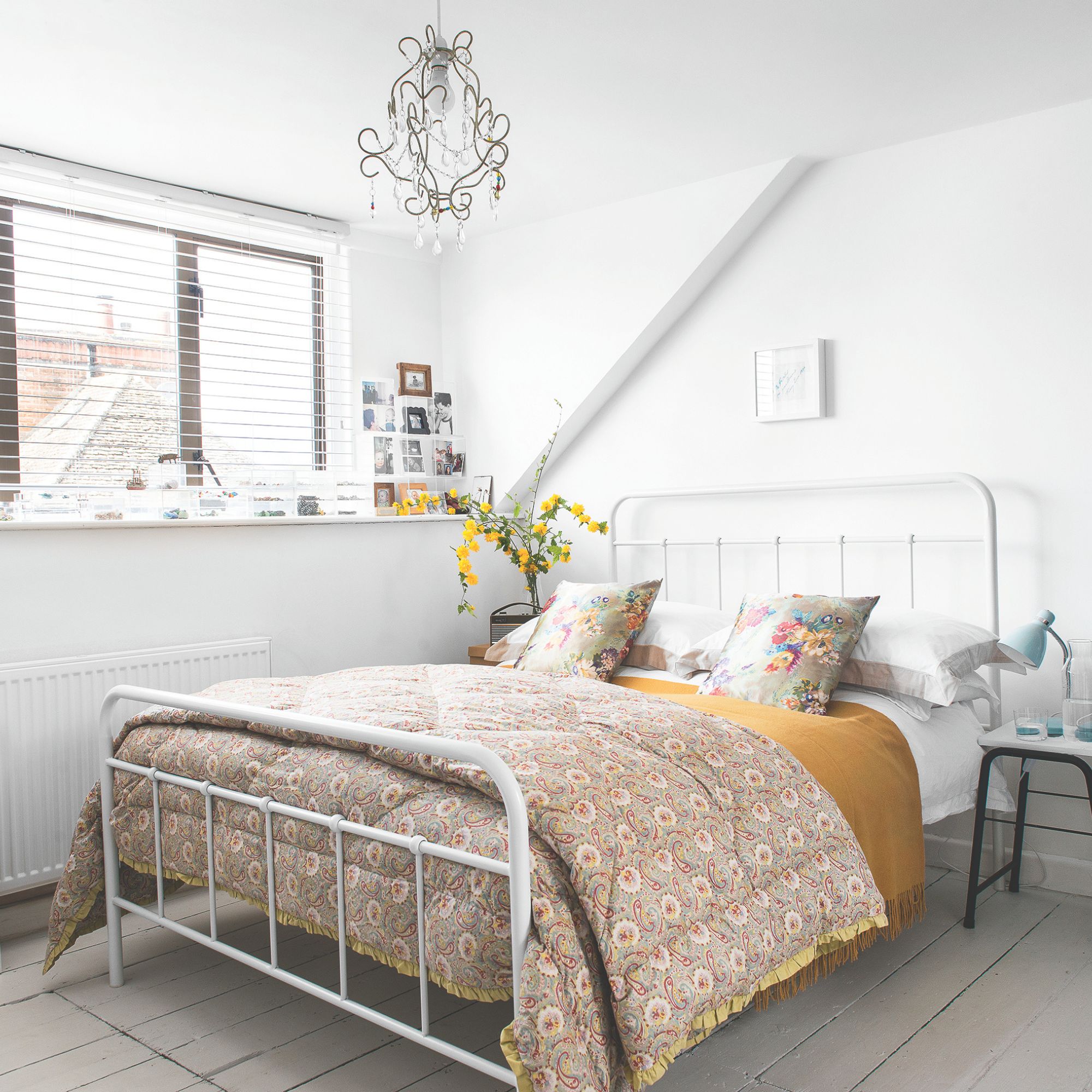
Create additional usable space thanks to the additional head height afforded by a dormer window
Maximise the usable space in your loft by incorporating a dormer window in to your design to give you valuable additional head height towards the edge of the room.
Work with your designer on how you want to use the space so your dormer can be placed in the ideal spot that not only looks harmonious with your property from the outside, but also complements your desired layout internally.
12. Use rooflights to flood the space with natural light
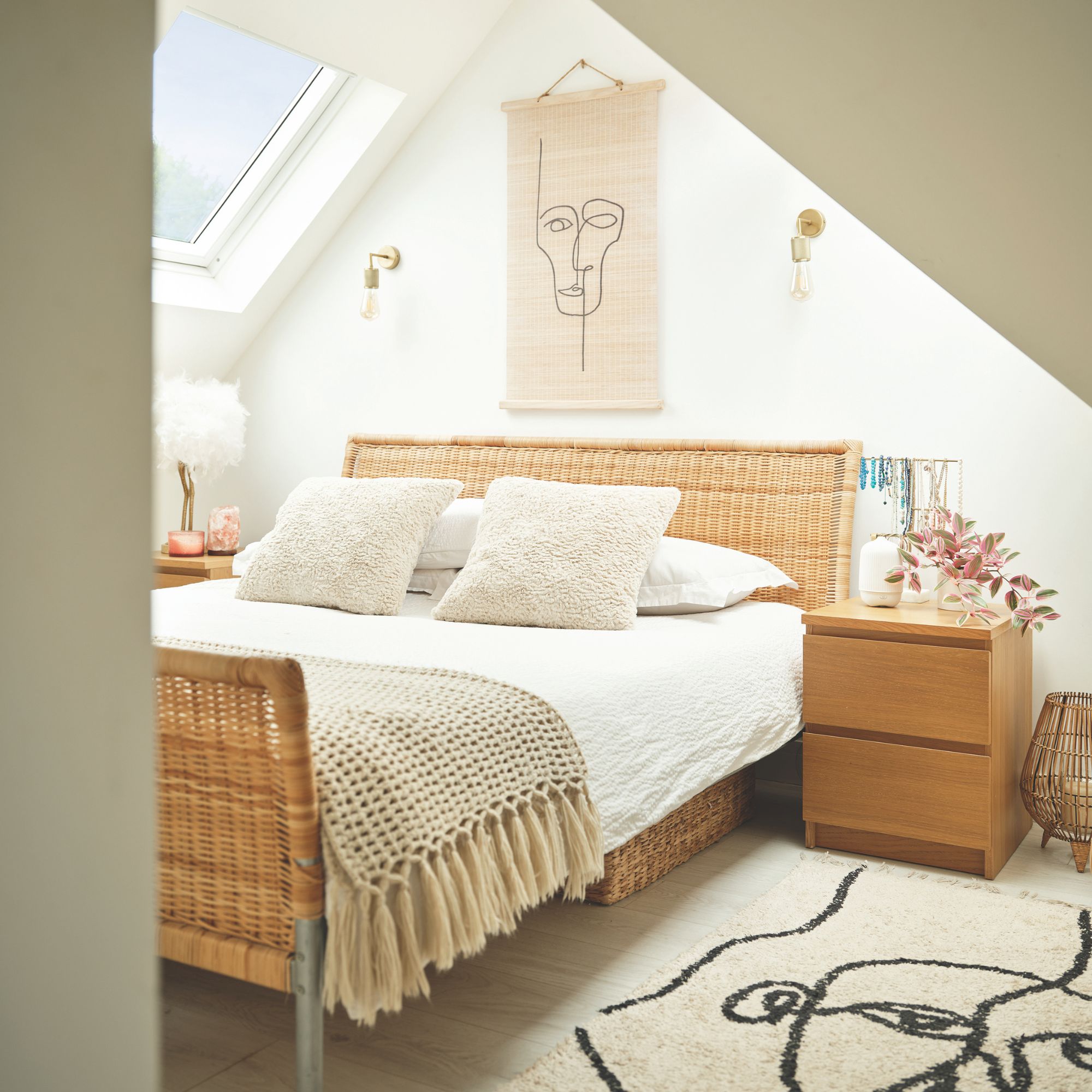
Maximising natural light (and fresh air) will make your loft conversion feel fresh, bright and spacious
To ensure you are satisfied with your loft conversion, you need to have enough natural light (and fresh air) coming in.
Rooflights are a great way to make the most of daylight ingress, which not only makes your home look brighter and more spacious, it makes you feel better while you're in it too. After all, adequate natural light not only helps boost your mood and focus, but it can help maintain your circadian rhythm too.
13. Use glazing to embrace amazing views
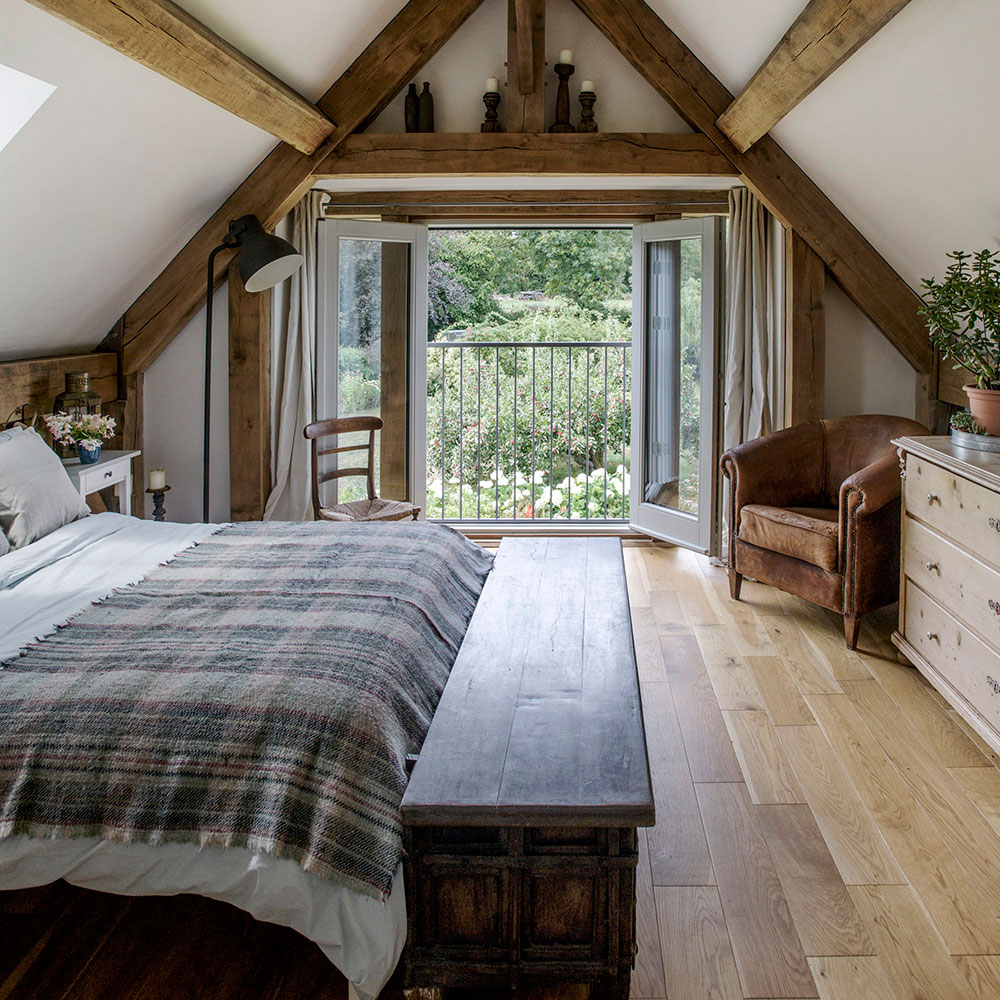
Create wow-factor by making the most of stunning views
Large windows in a loft conversion can be key to creating wow-factor, especially if you have incredible views to take advantage of.
You could even incorporate French doors and a Juliet balcony to enjoy those views even more. If you have the space, the doors to even open up on to a roof terrace for a real touch of luxury.
14. Decide whether to complement or contrast with your home's exterior
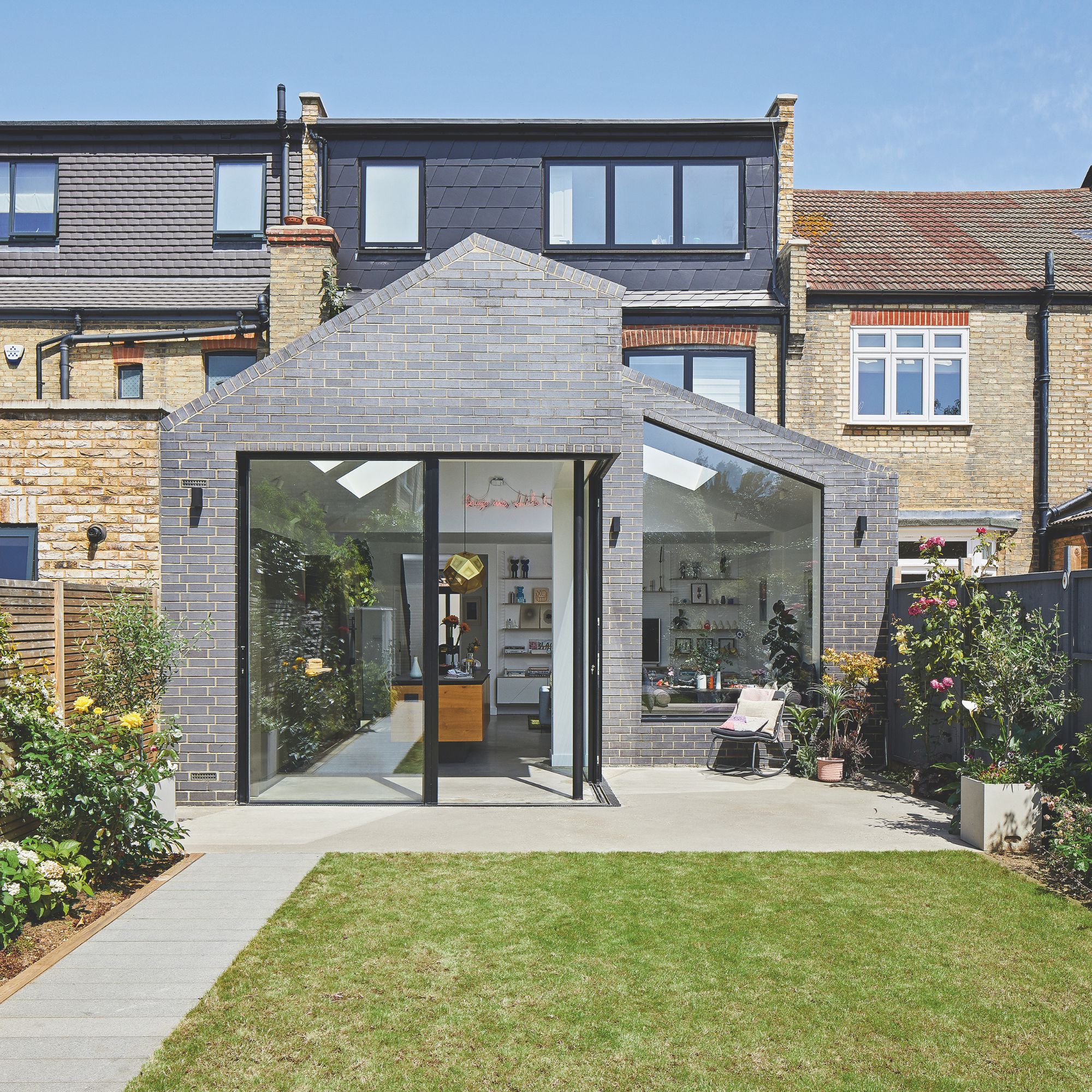
Don't forget to consider how your loft conversion will look from the outside too
You might be more concerned with how the loft conversion feels to live in and how it works with the flow of your home's interior. But its important it also looks good from the outside too.
Opting for something that complements your existing home is one way to go, or you can go for a complete contrast for a striking look.
When you're in the ideas phase, you'll also need to research the types of loft conversion you can opt for to see which is best for your home and budget.

Sarah Handley is Ideal Home’s Renovation and Home Editor. She joined the team full time in September 2024, following three years of looking after the site's home finance content. As well being well versed in all things renovation, Sarah is also a home energy expert, covering all aspects of heating and insulation as well as tips on how homeowners can reduce their energy usage. She has been a journalist since 2007 and has worked for a range of titles including Homebuilding & Renovating, Real Homes, GoodtoKnow, The Money Edit and more.
- Amy CutmoreContributor