Avoid these 7 common garage conversion mistakes if you want your new space to give you the best value for money
The garage conversion blunders to avoid if you want your new addition to add useful space and plenty of value to your home

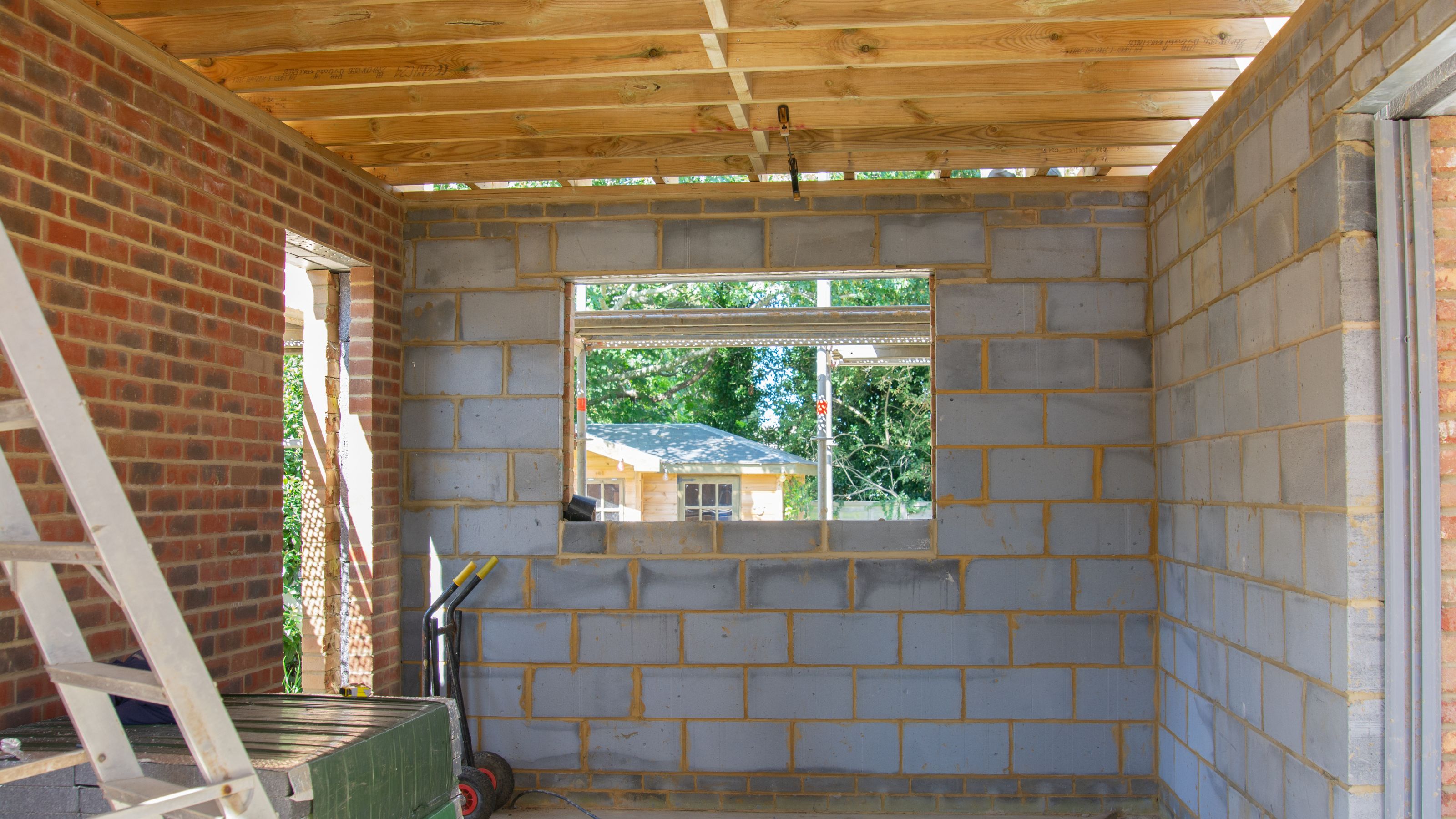
In the majority of cases, a garage conversion is one of the best ways to add space and value to a house without extending – but there are always exceptions.
If you want your newly formed space to be an asset, you need to know exactly how to convert a garage in a way that ensures it ticks all the boxes, both in terms of what you need and want from it as well as when it comes to building regulations and planning approval.
With this in mind, we asked the experts for the most common garage conversion mistakes they see homeowners making time and time again – so you can avoid doing the same.
1. Not checking the planning rules
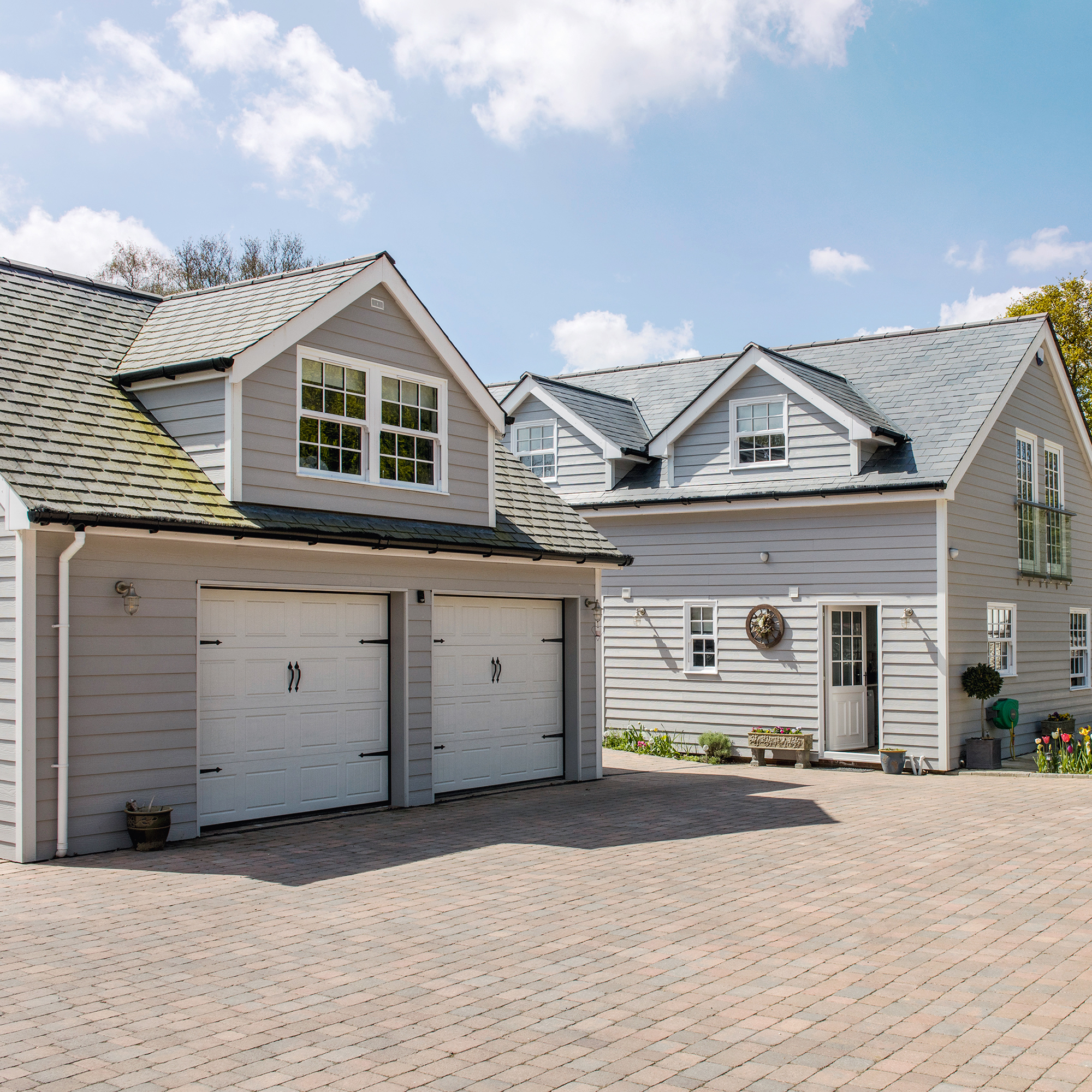
If you plan to convert a detached garage, you will need to apply for a change of use in order to comply with planning rules
This is a really important one to take note of. While garage conversion planning permission is not usually required, you should not just assume this – it could mean you end up in some seriously hot water. You could find your neighbour objects to your garage conversion, which could put your project in jeopardy, or you could face having to make changes or even undo all the work you have done.
'Even if most garage conversions don’t require planning permission, that’s not always the case,' picks up CEO of HomeOwners Alliance Paula Higgins. 'Always check with your local authority first, especially if your home is part of a newer development or in a conservation area. Contact your council’s planning department and get confirmation in writing.'
If you live in a conservation area on in a listed building, you will almost certainly need permission to convert your garage – once again, check with your local planning department first, as this will add to your garage conversion costs.
Converting a detached garage will need a change of use application, so make sure you research what you need before any building work begins.
Sign up to our newsletter for style inspiration, real homes, project and garden advice and shopping know-how

After spending 15 years reforming housing policy in government, enough was enough. Homeowners needed a voice and HomeOwners Alliance was born.
2. Overlooking the need for building regulations
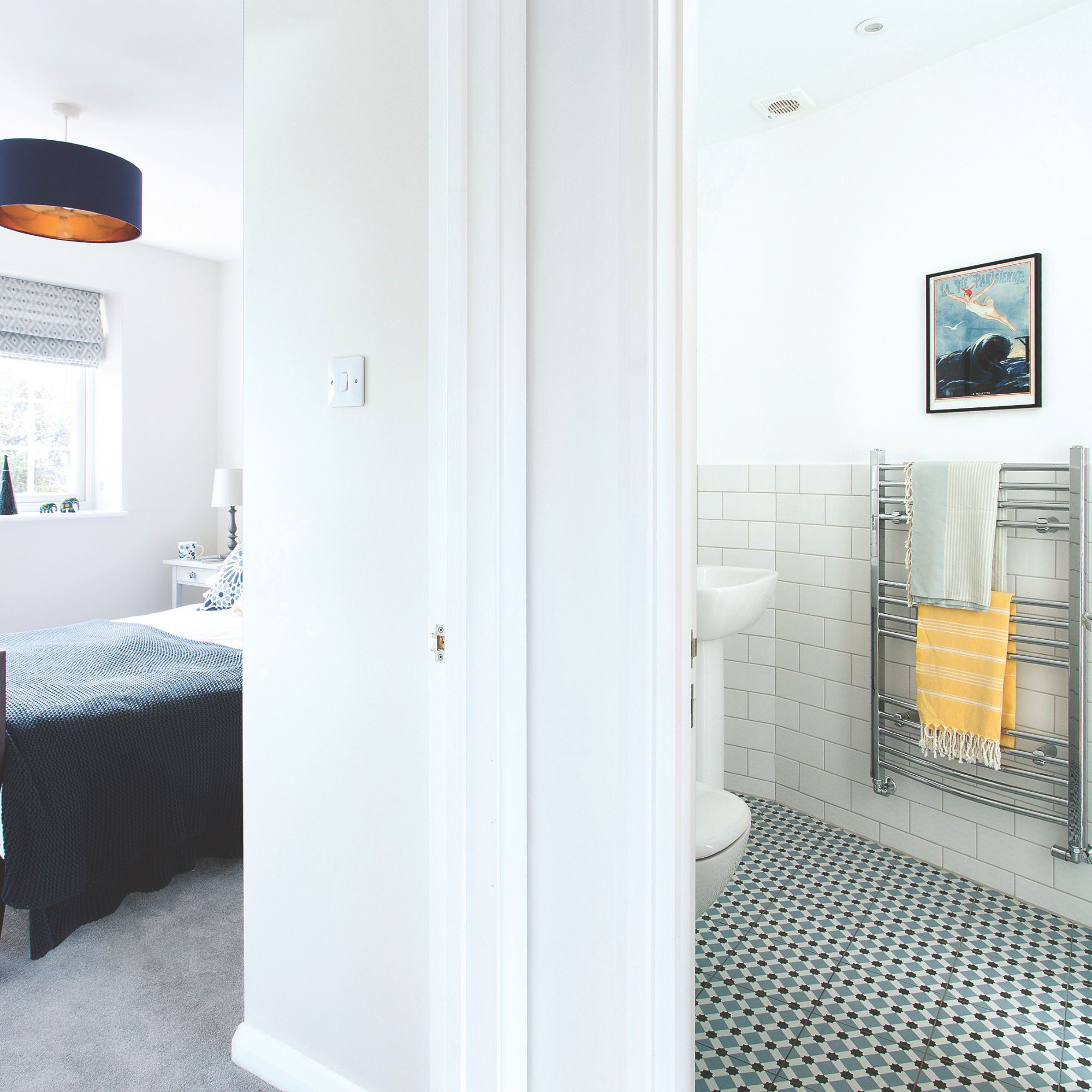
All too often, in the excitement of getting started adding new habitable space to a house, homeowners overlook the need for building regulations approval – big mistake.
'Even if you don’t need planning permission, your conversion must comply with building regulations – covering things such as insulation, ventilation, fire safety and structural integrity,' explains Paula Higgins. 'You should work with a contractor who understands the regulations and make sure you apply for building control approval.
'Building control approval is essential to ensure the conversion is safe and legal,' adds CEO of Back to Front Exterior Design, Alexandra Hull.

Back to Front Exterior Design are specialists in remodelling ugly houses into beautiful family homes. MD and principal designer Alexandra Hull is the daughter of founders Yolande and George Hesse and grew up on building sites, learning from her parents at a young age. Over the years Alex has been involved in remodelling and refurbishing hundreds of high-end residential properties, undertaken developments and has taken a very hands-on, DIY approach to her own projects.
3. Skipping good design advice
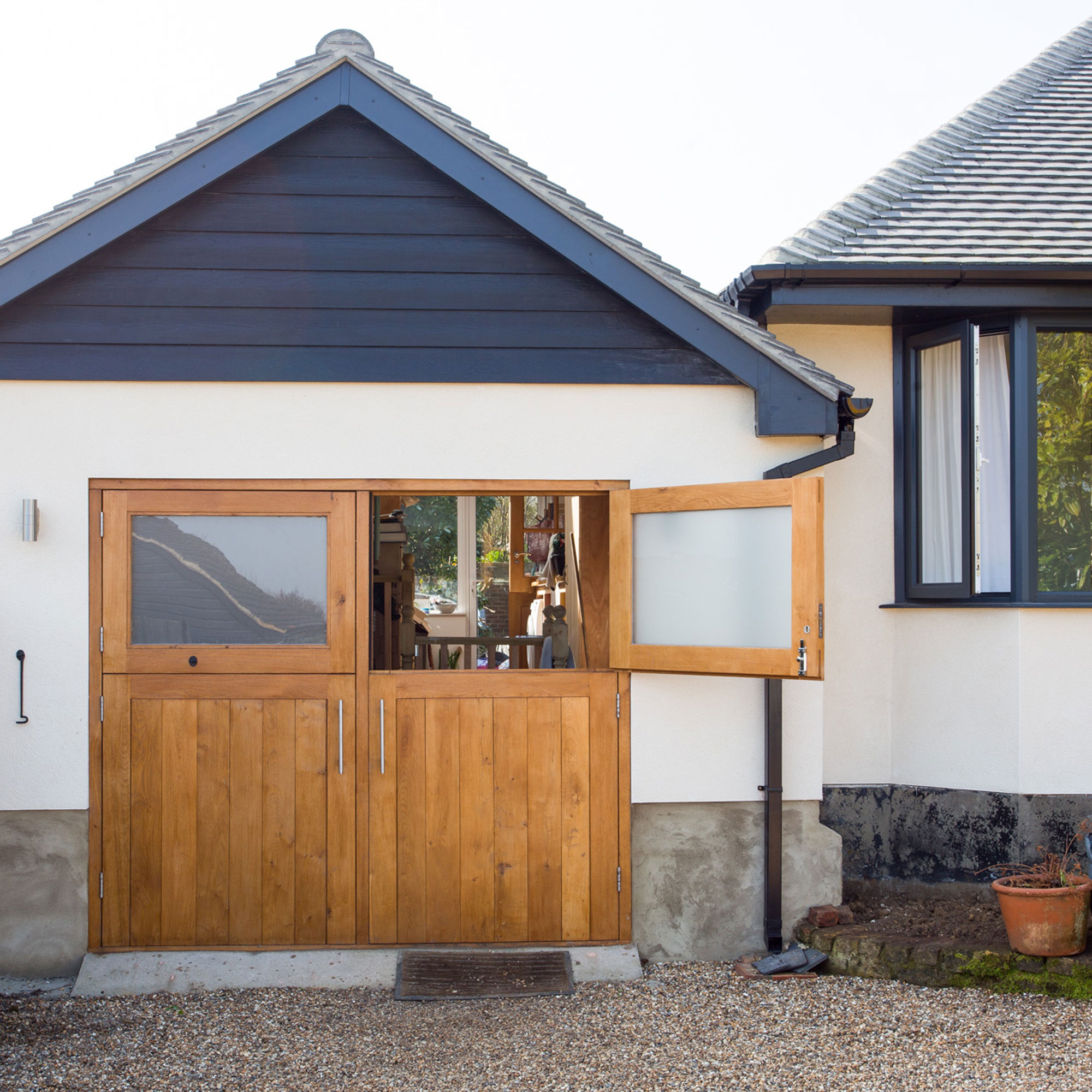
Garage conversions are not always as straightforward as they might first appear and to ensure they are adding maximum space and value to your home, a great, well-planned design is crucial.
'A garage can feel cold or disconnected from the rest of the house if the design isn’t carefully thought through,' warns Paula Higgins. 'Poor lighting, low ceilings, or a mismatched aesthetic can all make it less usable or appealing.'
'A bad layout can make the room feel awkward or limit its use,' picks up Alexandra Hull. 'Plan the space just as carefully as any other room in the house.'
Paula Higgins has some more advice on getting garage conversion ideas just right.
'Hire an experienced architect or designer to create a layout that integrates well with your existing home,' she says.
It really will pay to ask to see their previous projects and talk to their past clients to ensure that they have experience of the kind of end result you are aiming for.
If you are planning on selling your home down the line, designing the conversion with broad appeal and futureproofing in mind will be desirable to whoever may inherit your garage conversion after you move.
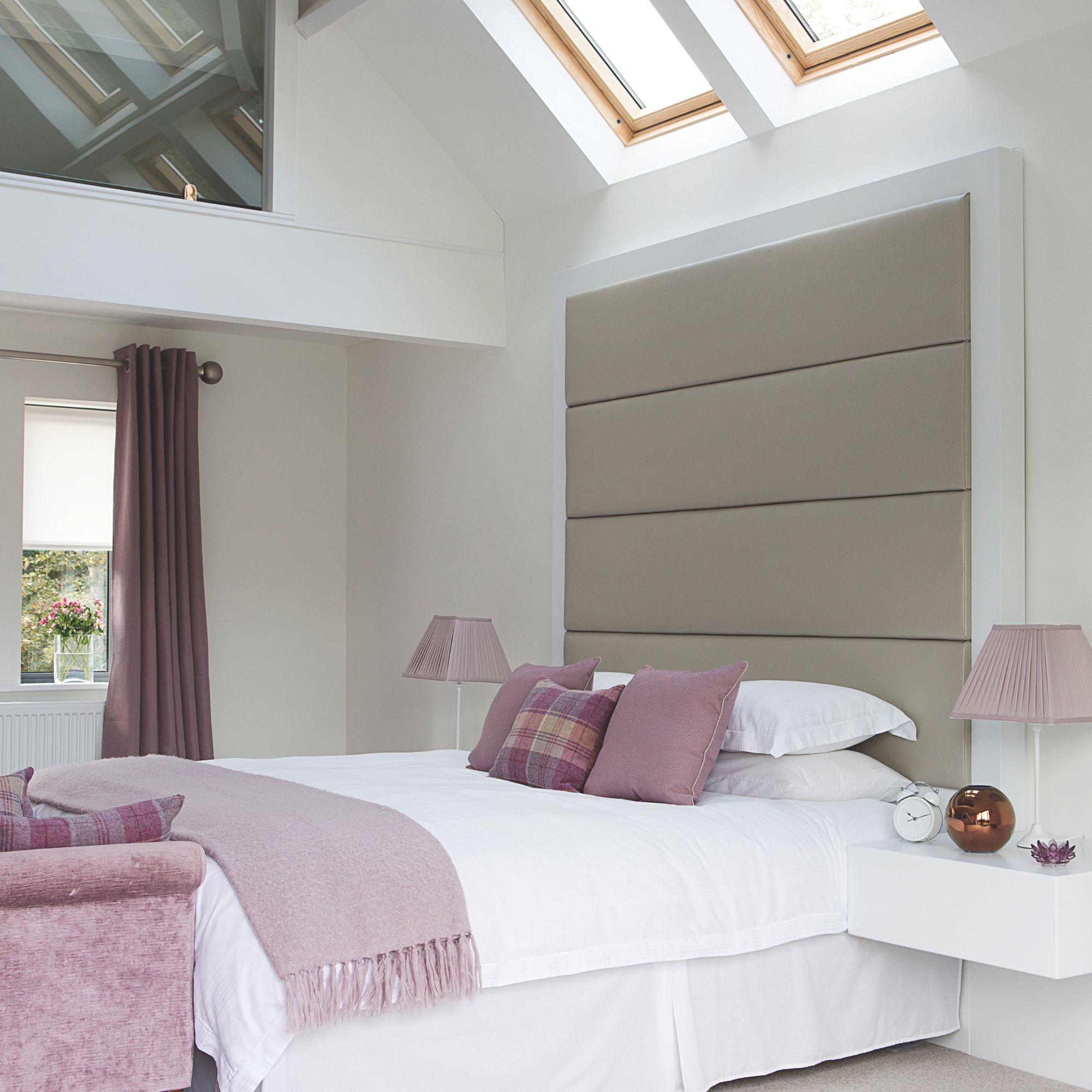
4. Not considering parking or resale value
Converting a garage is one of the best ways to add value to your home, but if you want this to be the case with your own project, there are some important points to bear in mind.
'Although converting your garage can add up to 20% to the value of your home, this depends on your particular situation,' advises Paula Higgins. 'Converting your garage could reduce the available parking space on your property, which can be a concern in busy urban areas and may negatively affect your home’s value or appeal to future buyers.'
'Converting a garage that’s your only off-street parking can put off future buyers,' adds Alexandra Hull. 'Consider your location and long-term needs.'
'Think about local parking pressure,' picks up Paula Higgins. 'Have your neighbours converted their garage? If so, take a look at house price data to see if they added value. Or ask a local estate agent. If you do go ahead, consider adding alternative parking where possible.'
From your own perspective, if you currently use your garage for storage, do consider where you will put all the stuff you are keeping there once the space has been converted.
5. Failing to insulate the space properly
Both in terms of building regulations compliance as well how comfortable the newly formed space will feel to spend time in, good insulation is so important.
'Garages aren't built for comfort,' points out Alexandra Hull. 'Failing to insulate walls, floors and ceilings can make the space feel cold, damp, and unusable year-round.'
There are lots of different ways to insulate a garage conversion, both internally and externally.
'The simplest way to add insulation to the walls is with insulated plasterboard fitted to timber battens above the damp proof course,' says Paula Higgins.
6. Installing too few windows into the space
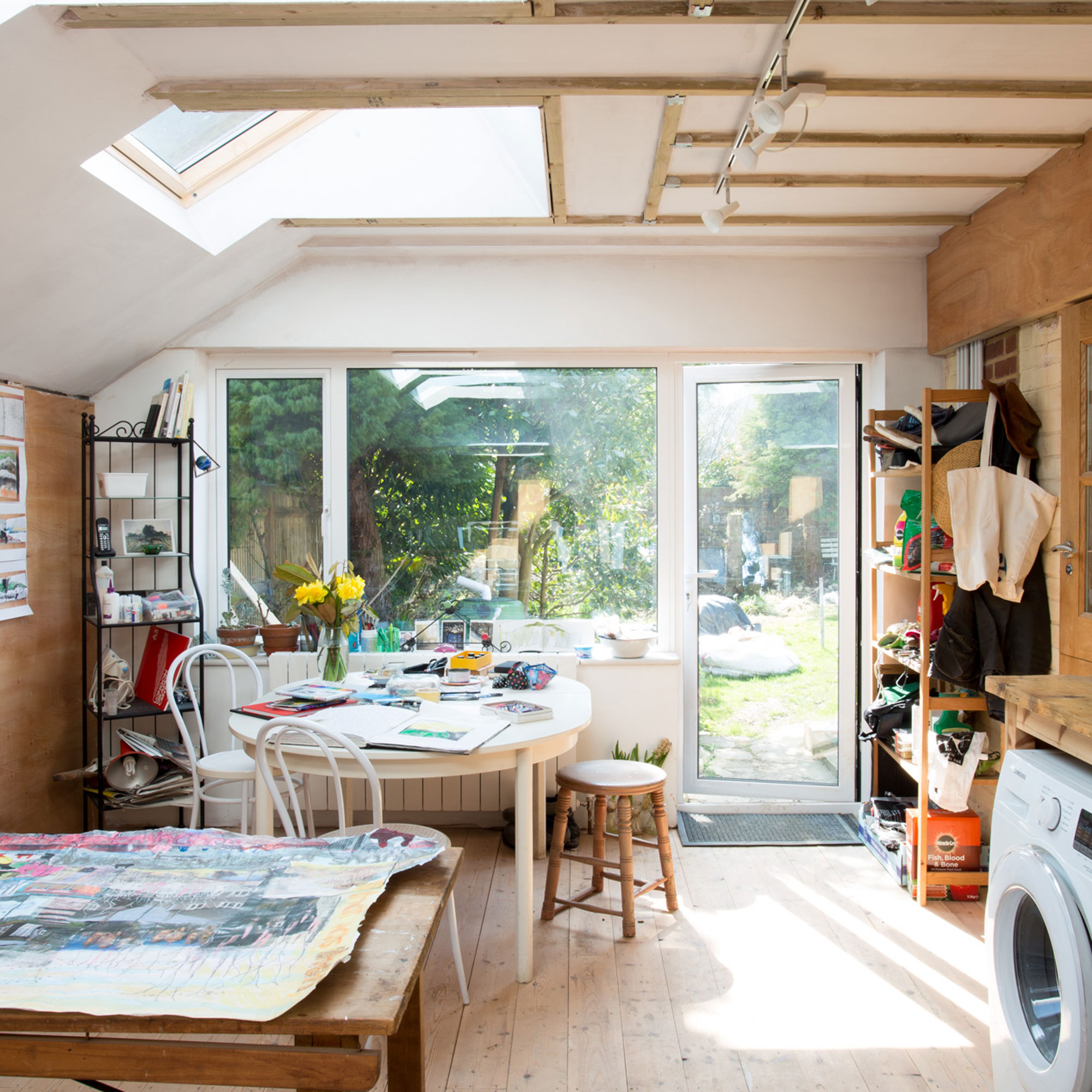
Remember, for any room to be somewhere you look forward to spending time in, it needs to receive adequate natural light and be well ventilated – and garage conversions are no exception.
'A garage conversion can add valuable living space – but only if done right,' says Alexandra Hull. 'Garages often lack natural light and airflow. Not adding enough windows or good mechanical extraction can leave the space feeling dark and stuffy.'
In many cases, windows alone will provide enough ventilation, but if you are including a bathroom or shower enclosure into the new space, mechanical ventilation, in the form of a great bathroom extractor fan, is a must.
7. Forgetting to inform your neighbours of your plans
While your neighbours can't actually put a stop to your garage conversion if they decide they don't like the idea of it, they can cause a few headaches.
Providing your project falls under permitted development and doesn't require you to apply for planning permission and complies with all the necessary building regulations, you are free to proceed.
That said, it is common courtesy to inform your neighbours of your plans if they are nearby. Usually this will allay any worries they might have and give them a chance to ask questions.
FAQs
Is there a minimum ceiling height for a garage conversion?
Very often the floor of a garage will need to be raised for a conversion in order for insulation and a new layer of screed to be added. This means that the ceiling height might not suffice for a habitable space.
You may also need to consider the effect of underfloor heating if you plan on installing it in this new space.
'At least 2.2–2.4 metres of headroom is needed, assuming the floor is raised 15cm above external ground,' advises Paula Higgins.
A garage conversion is a great way to add space to your home without extending, but if you don't have one or need it for storage, why not consider a loft conversion instead – another brilliant way to increase the size of your house without altering its footprint.

Natasha has been writing about everything homes and interiors related for over 20 years and, in that time, has covered absolutely everything, from knocking down walls and digging up old floors to the latest kitchen and bathroom trends. As well as carrying out the role of Associate Content Editor for Homebuilding & Renovating for many years, she has completely renovated several old houses of her own on a DIY basis.