Is my loft suitable for conversion? I asked two loft conversion specialists about the potential issues and how to solve them
Is a loft conversion an option for you or are there obstacles that could mean you'll need to rethink?

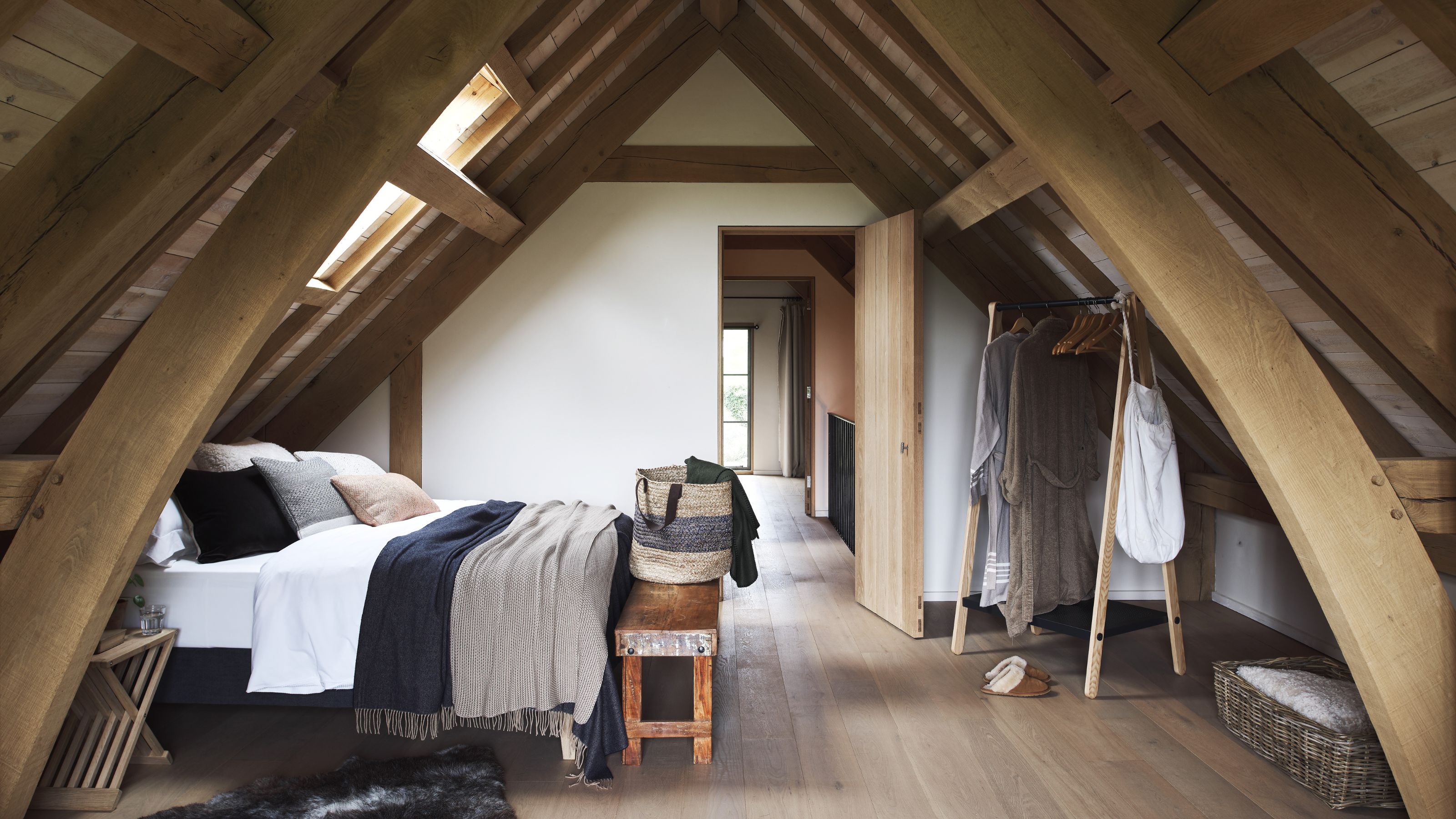
If you are desperate for extra space within your home, then finding out if your loft is suitable for conversion could be worthwhile. And the chances are you'll be pleasantly surprised.
When it comes to planning a loft conversion, the very first thing you need to do is check that this is actually a viable option for you. Sometimes planning stipulations, the structure and size of your current roof and even restricted access space can get in the way of your plans.
That said, there is usually a way to navigate all of these issues. We asked the experts for their advice on how to determine the suitability of a loft for conversion and the issues you may encounter.
Is your loft suitable for conversion?
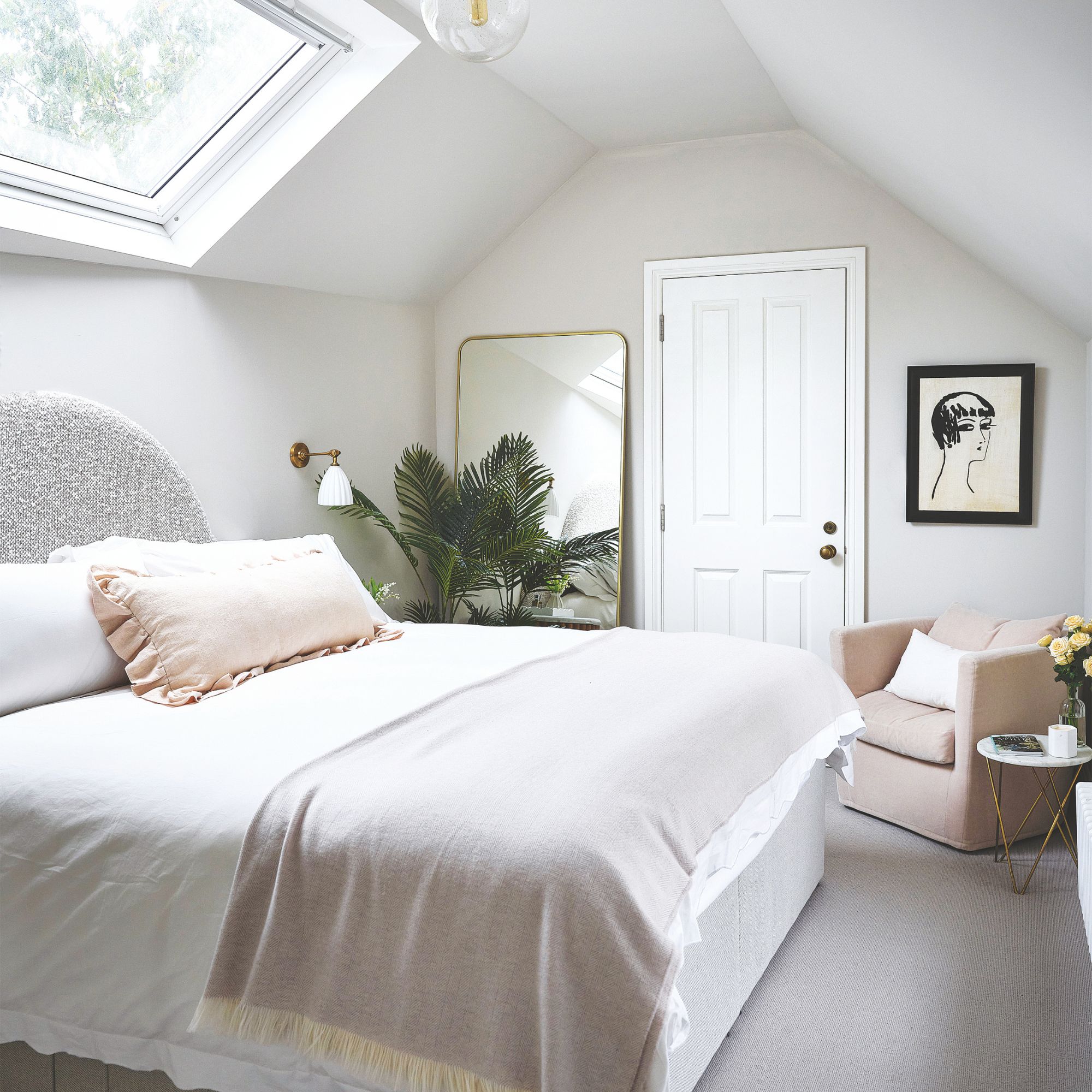
There are several reasons why a loft space might not be suitable – or straightforward – to convert.
Factors such as whether your loft features a party wall (one that is shared with your neighbour), loft conversion planning permission requirements, how your roof is constructed and how big it is, whether or not there is space in the rooms below to accommodate a new staircase and so on will all have a role to play.
'The hardest lofts to convert are low-pitch roofs, due to their limited headroom,' begins Rob Wood, MD at Simply Loft. 'Trussed roofs are also tricky as they need structural reinforcement, and with small footprint lofts there is not much usable space even with conversion.'
Despite some lofts being harder to convert than others, there are many types of loft conversion meaning there will usually be a solution.
Sign up to our newsletter for style inspiration, real homes, project and garden advice and shopping know-how

Rob and Helen Wood set up The Simply Construction Group in 2008. They sought to professionalise the stressful and disorganised construction industry. Initially setting up the brand Simply Extend, the Simply Construction Group has grown to include Simply Loft, Simply Basement and Simply Architects.
How much head height do you need for a loft conversion?
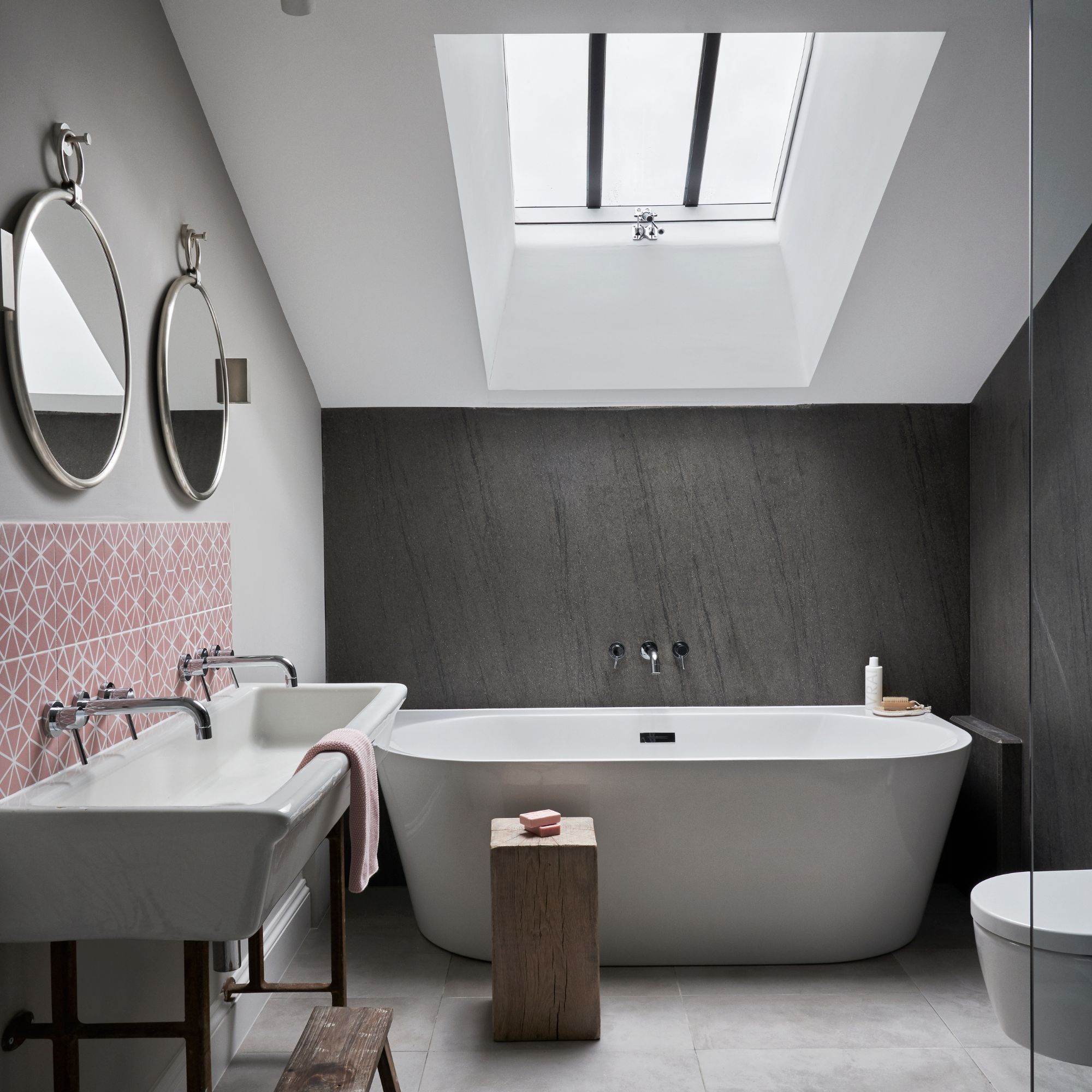
One of the most important things you'll need to look at is the available headroom in your loft space. In fact, ignoring this can be one of the biggest loft conversion mistakes you can make.
'When considering a loft conversion, the first thing to establish is whether the existing height within your roof is tall enough' picks up Ian Garner, project coordinator at Absolute Lofts. 'The general rule of thumb measurement is 2.3m from the top of the existing ceiling joists to the underside of the ridge – the highest point in the middle of the roof.
'If your roof space is lower than this, the current option is to lower the ceilings to the first floor rooms below, allowing for a new structural floor to be installed at a lower level to achieve sufficient height for a loft,' continues Ian, although he goes on to point out that this will affect your loft conversion costs.
'This will mean incurring extra cost as the first floor will require decoration and you may need to move out whilst this section of work is carried out.'
'You could also raise the roof, though this usually requires planning permission,' points out Rob Wood. 'Or use dormers or hip-to-gable designs to boost the usable space.'

Ian is project co-ordinator at Absolute Lofts, where the collective experience of the team goes beyond 100 years. Every team member, from builder to electrician to surveyor to office manager, are experienced, fully insured and highly qualified within this field.
What is your existing roof structure like?
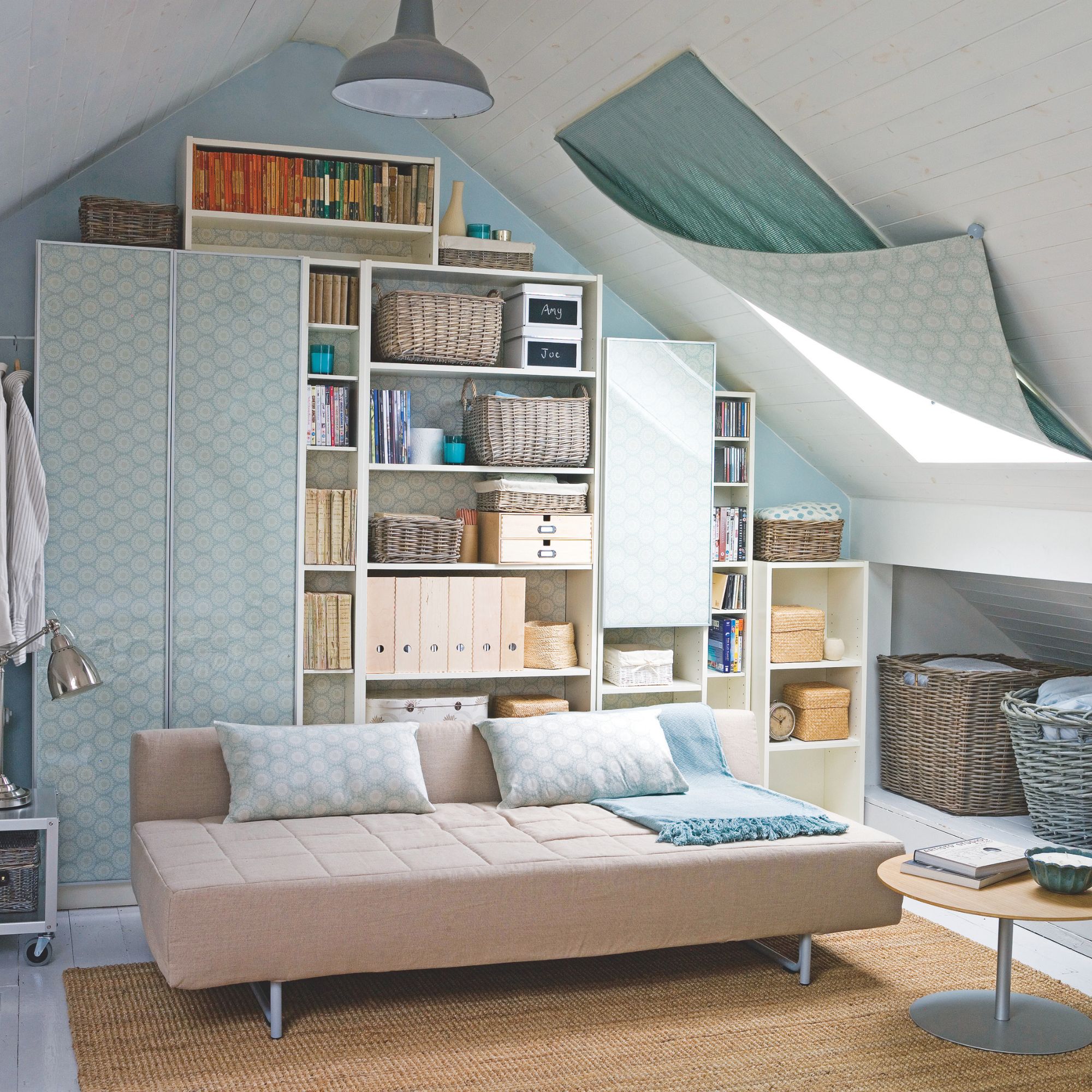
The next thing you need to look at before getting carried away with your loft conversion ideas is the make-up of your roof structure, namely whether it is a cut timber or trussed roof.
'Traditional cut timber roofs are common in pre-1960s homes and are easier to convert,' advises Rob Wood. 'Modern trussed roofs feature in many post-1960s properties and will require extra steel supports, adding to the cost of the conversion.'
This isn't to say that homeowners faced with trussed roofs can't convert their lofts.
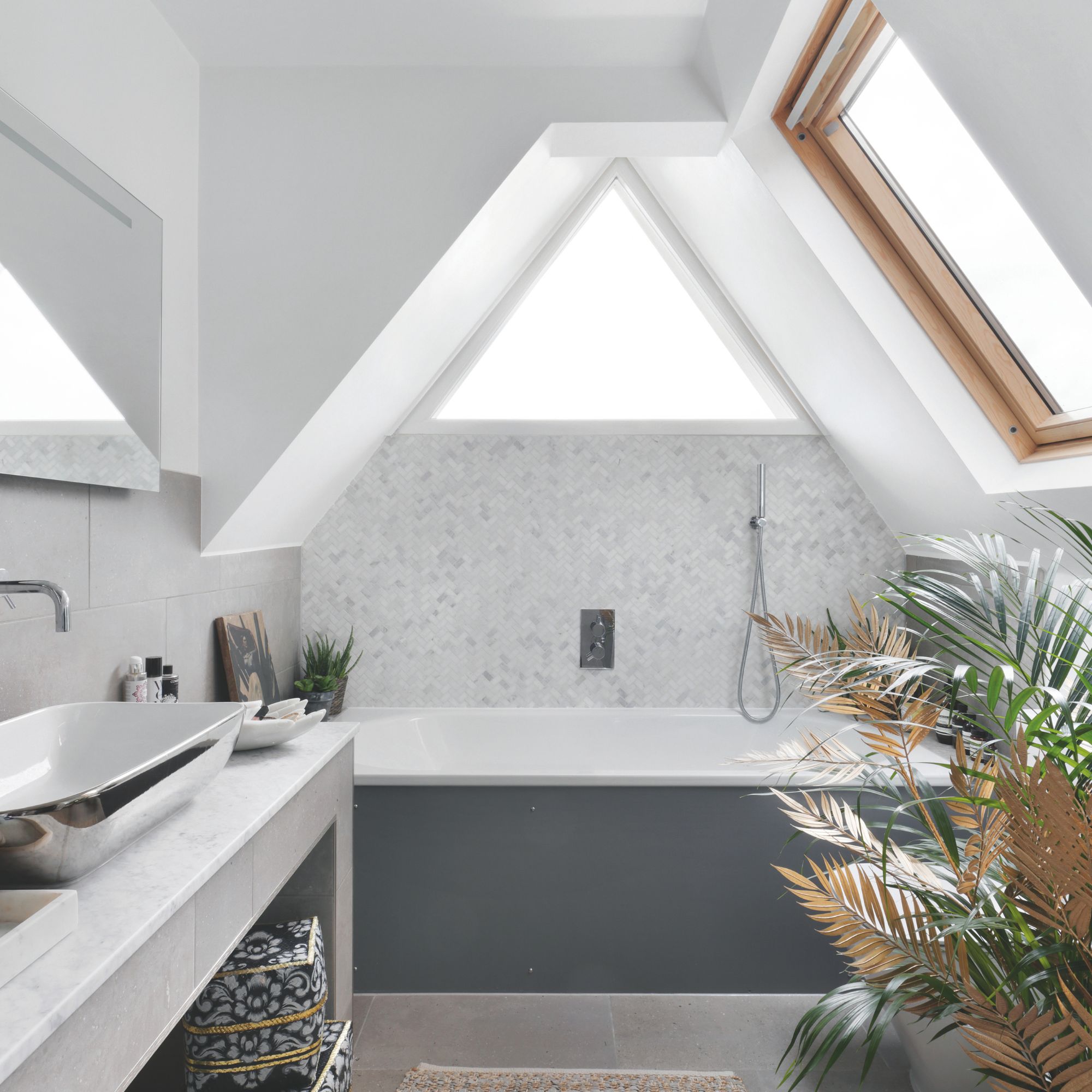
'While trussed roofs offered a quicker and more cost-effective way to build houses, they’ve long been viewed as a barrier when it comes to converting loft space,' explains Ian Garner. 'However, with the right expertise, a trussed roof loft conversion is entirely possible.
'Truss roofs are easy to identify by their distinctive W-shaped framework of timber struts,' continues Ian. 'These criss-crossing beams span the entire loft space and provide structural support by distributing weight across the external walls of the property.
'Unlike traditional roofs, which often have open areas between the rafters and purlins, truss lofts are densely packed with timber, leaving little to no usable space without significant modification,' adds Ian. 'To convert a trussed roof, new steel beams or laminated timber beams are usually installed to support the weight of the new floor and roof. Once these are in place, the internal webbing of the trusses can be safely removed or repositioned.'
Can you convert the loft in a period property?
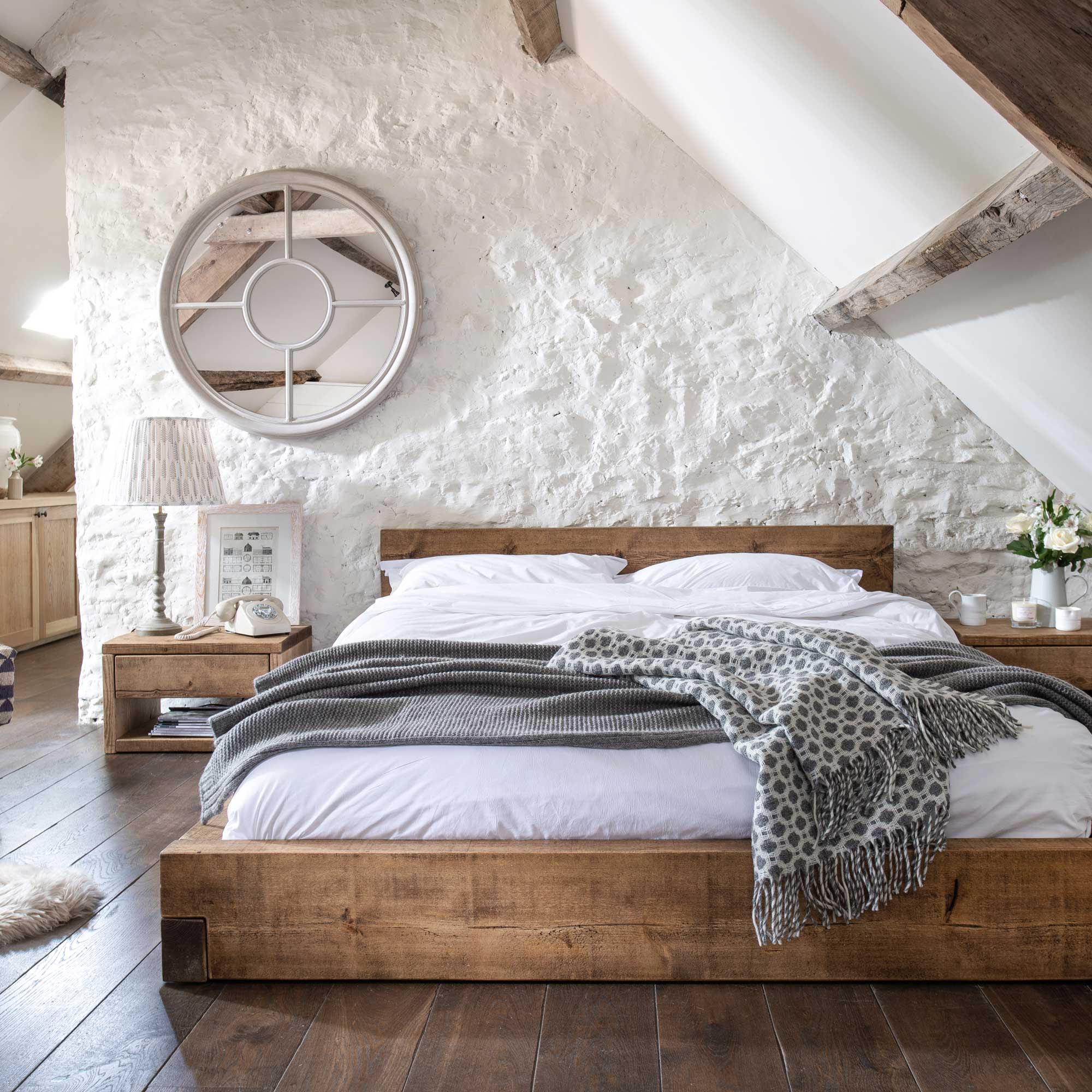
If you are the owner of an old house, you could find converting your loft a little more complicated than owners of more modern homes. This is because very old properties may struggle to support the weight of a newly converted loft.
In this case, reinforcement may be required for the rooms below or within the existing foundations.
A structural engineer will be able to advise you here. Although you needn't rule out a loft conversion for a period house, you will need to account for the extra costs that will likely be incurred.
Do you have space for loft stairs?
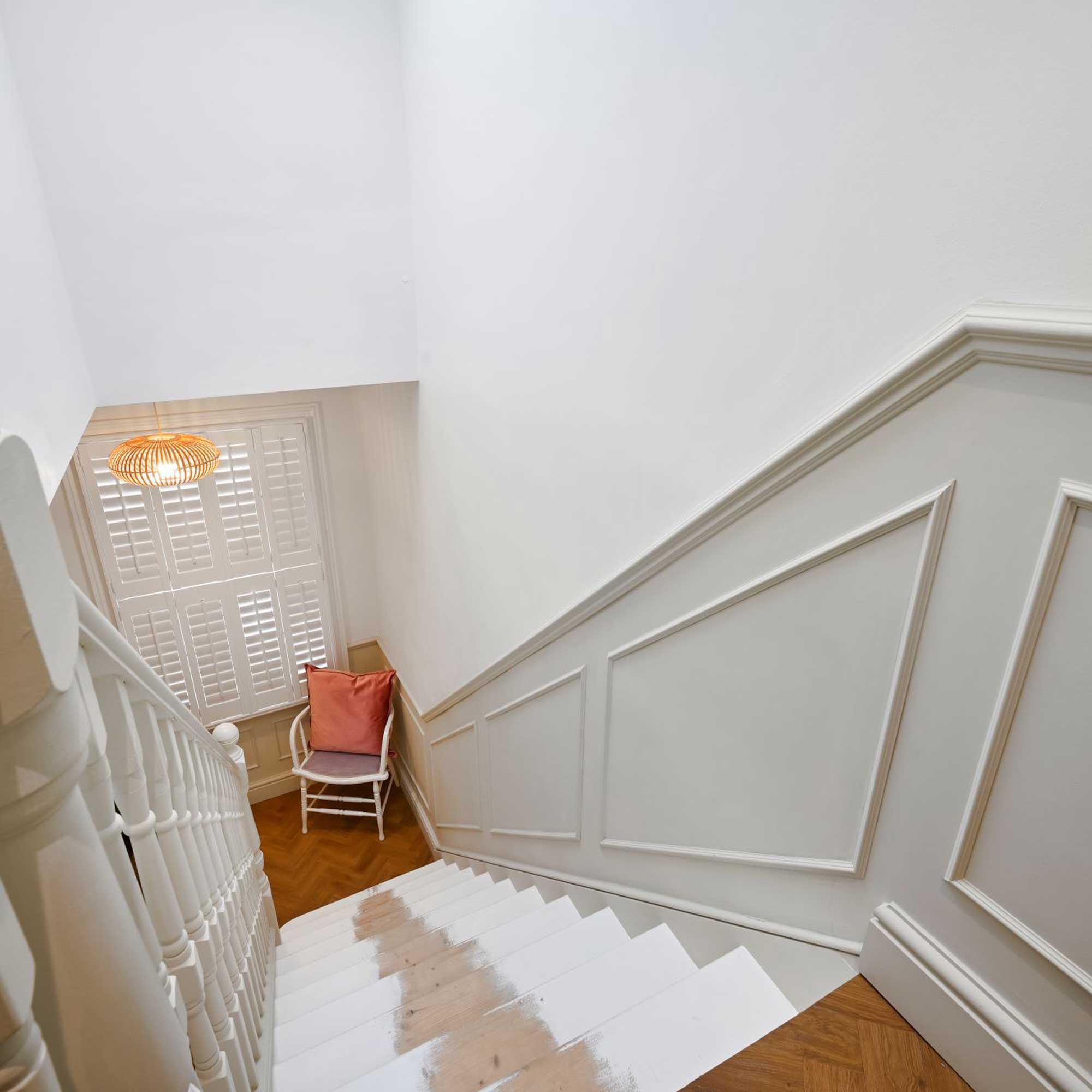
You are obviously going to need a way of getting into your loft conversion, so a new staircase will be required meaning you'll need to find space within your first floor layout to construct one.
You will also need to take into account the loft conversion building regulations for new staircases – a tiny ladder isn't going to cut it.
'The new stairs cannot be steeper than 42 degrees, and the width of the staircase has to have a minimum measurement of 600mm,' explains Ian Garner.
Will I need planning approval to convert the loft?
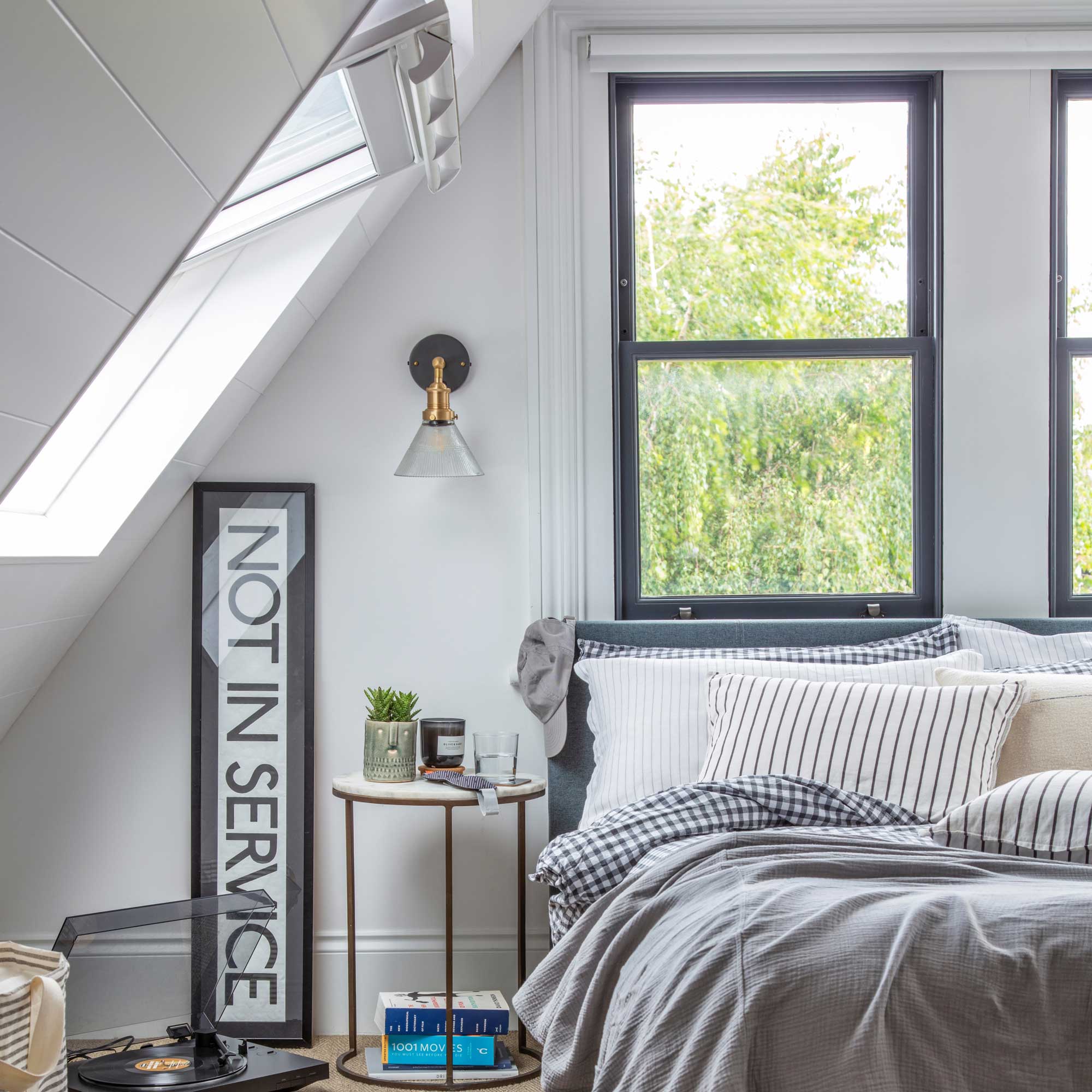
While most types of loft conversion usually fall within the scope of Permitted Development, there are certain cases, for example if you live in a listed building or within a conservation area, where you'll need to apply for permission before you can begin work.
'The volume and design of the loft conversion must comply with specific criteria, such as not exceeding the maximum roof height and not extending beyond the existing roof space,' explains Rob Wood. 'It is important to consult your local authority’s guidelines along with speaking to a professional or an architect about the size and type of your loft conversion.'
If you live in a listed building, you will almost certainly have to apply for listed building consent if you want to convert your loft.
FAQs
Can you raise the roof for a loft conversion?
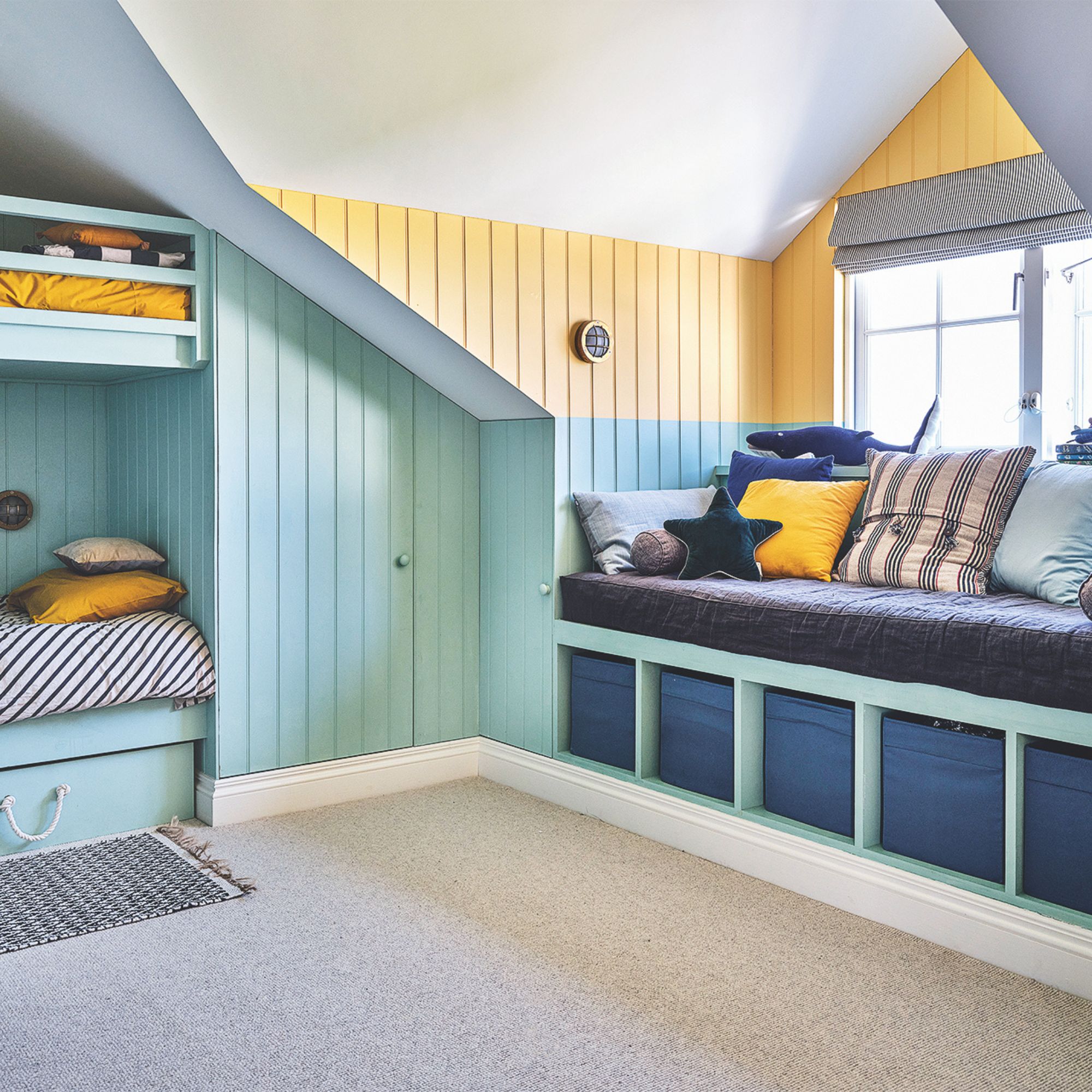
The simplest way to gain extra headroom in your loft is to steal space from the rooms below, lowering their ceiling height to provide that extra height above.
However, if the rooms in question already have low ceilings, this might not be an option, in which case, raising the roof, or carrying out a 'roof lift' conversion might be the only way. However, this may not be feasible if you are trying to convert your loft on a budget.
While it isn't impossible to gain planning permission to increase roof height, it can be tricky and this certainly won't fall within Permitted Development. That said, there are changes in the pipeline that could make this easier.
'A white paper by the previous government recommended allowing a home owner to raise the existing ridgeline by up to 300mm, which would negate having to lower the ceilings in most cases and save on disruption and finance,' explains Ian Garner.
If you find that adding a loft conversion to your home is just going to prove too expensive or disruptive, there are plenty of other ways to add space without extending.
Take a look at how to convert a garage to ascertain whether this might be a better option for you.

Natasha has been writing about everything homes and interiors related for over 20 years and, in that time, has covered absolutely everything, from knocking down walls and digging up old floors to the latest kitchen and bathroom trends. As well as carrying out the role of Associate Content Editor for Homebuilding & Renovating for many years, she has completely renovated several old houses of her own on a DIY basis.