Have a look around this bold and colourful 1930s semi in Leicestershire
Excited by the potential of her new home, the owner of this Thirties semi hadn’t counted on the amount of work it would need…

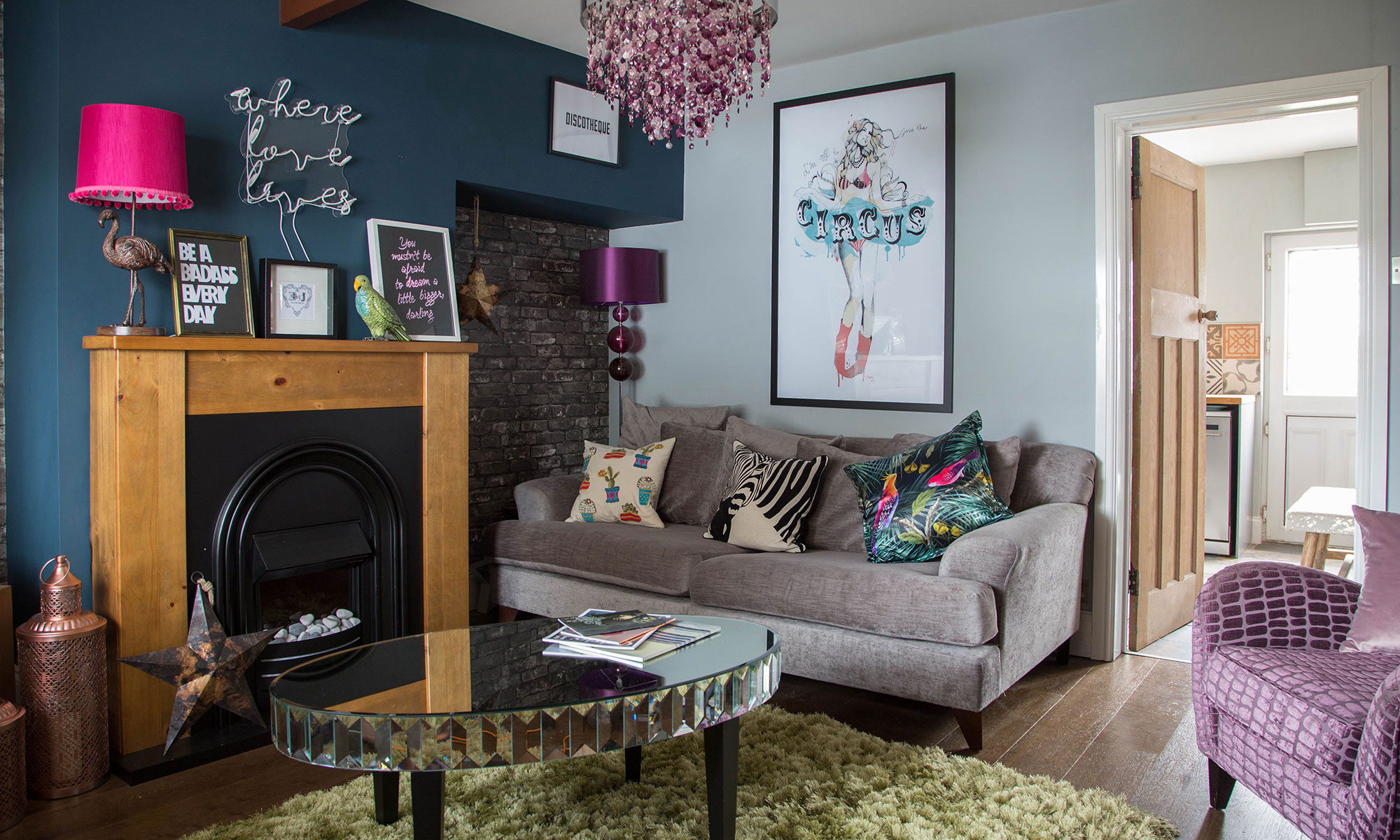
Sign up to our newsletter for style inspiration, real homes, project and garden advice and shopping know-how
You are now subscribed
Your newsletter sign-up was successful
'When our house search began in early 2014, my husband and I knew we wanted a spacious family home in need of a little work that we could make our own,’ says the owner. ‘We spotted this property on Rightmove, and it appeared to tick all of our boxes.'
Check out or real homes for plenty more inspirational house tours
Despite being cluttered and painted in a cocktail of garish colours, it had the potential to become the home the couple had in mind. However, they soon realised that the work required was more than cosmetic.
Once they received the keys the couple moved in with the owner's parents while the renovation took place. 'We gutted almost the entire property,' the owner says. 'We ripped out the kitchen, the bathroom and the carpets, taking it more or less back to its foundations so we could first focus on fixing structural damage.'
Exterior
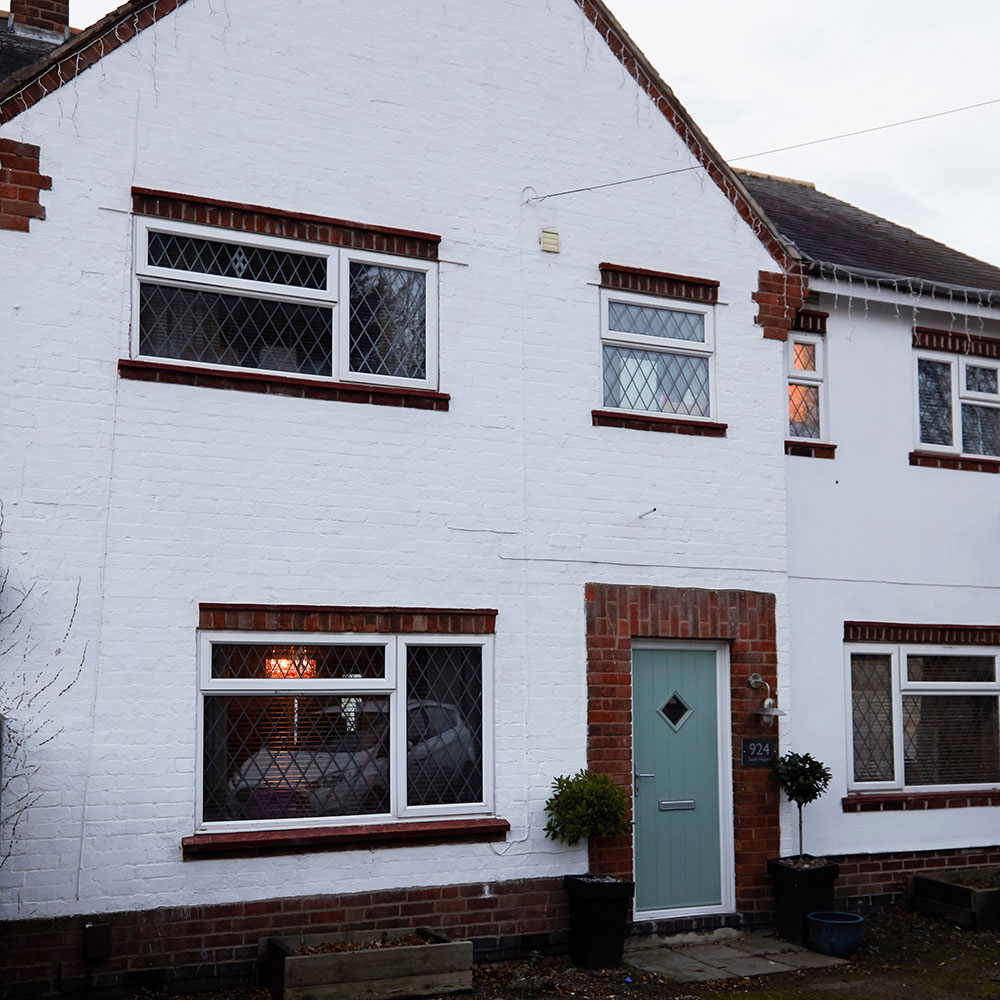
This four-bedroom Thirties semi-detached house in Rothley, Leicestershire had been quite neglected for some years when the owners bought it.
The house comprises two parts, the original Thirties building and an extension which was added about 10 years ago. The newer rooms, including the sitting room/playroom, just needed a decor refresh, but the older part of the house was an entirely different story. It had damp and rot, and was in desperate need of updating and replastering.
Kitchen
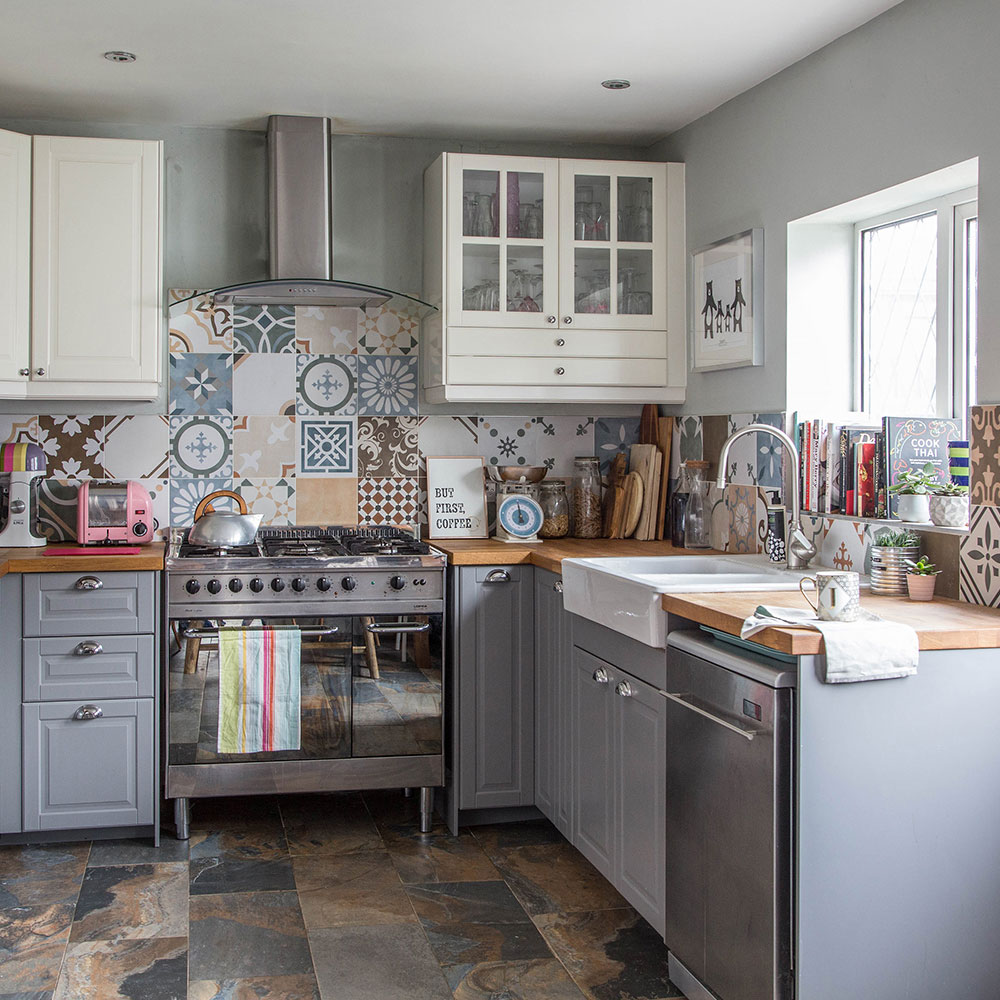
But that was nothing compared with what the couple found in the kitchen, behind the units. 'Only after removing the cabinets did we realise to our horror that there was no insulation, and that you could almost see straight through the wall to the outside!' the owner says. '
Sign up to our newsletter for style inspiration, real homes, project and garden advice and shopping know-how
And the disappointment didn’t end there, as the gorgeous wooden floorboards we hoped we’d be able to restore and keep in place were, in fact, rotting, and had to be removed. It quickly dawned on us that most things in the house, including the light switches, door knobs and light fittings, were faulty or damaged and needed replacing.'
Keen to create the home they had our hearts set on, despite the setbacks, the couple called in professionals to sort the insulation – or lack thereof – in the kitchen. 'We had the walls plastered, concrete poured where our wooden floors would’ve been, and an electrician friend popped over every Saturday morning for weeks to fix the wiring.' Only when the property was structurally sound could they begin giving the interior a facelift.
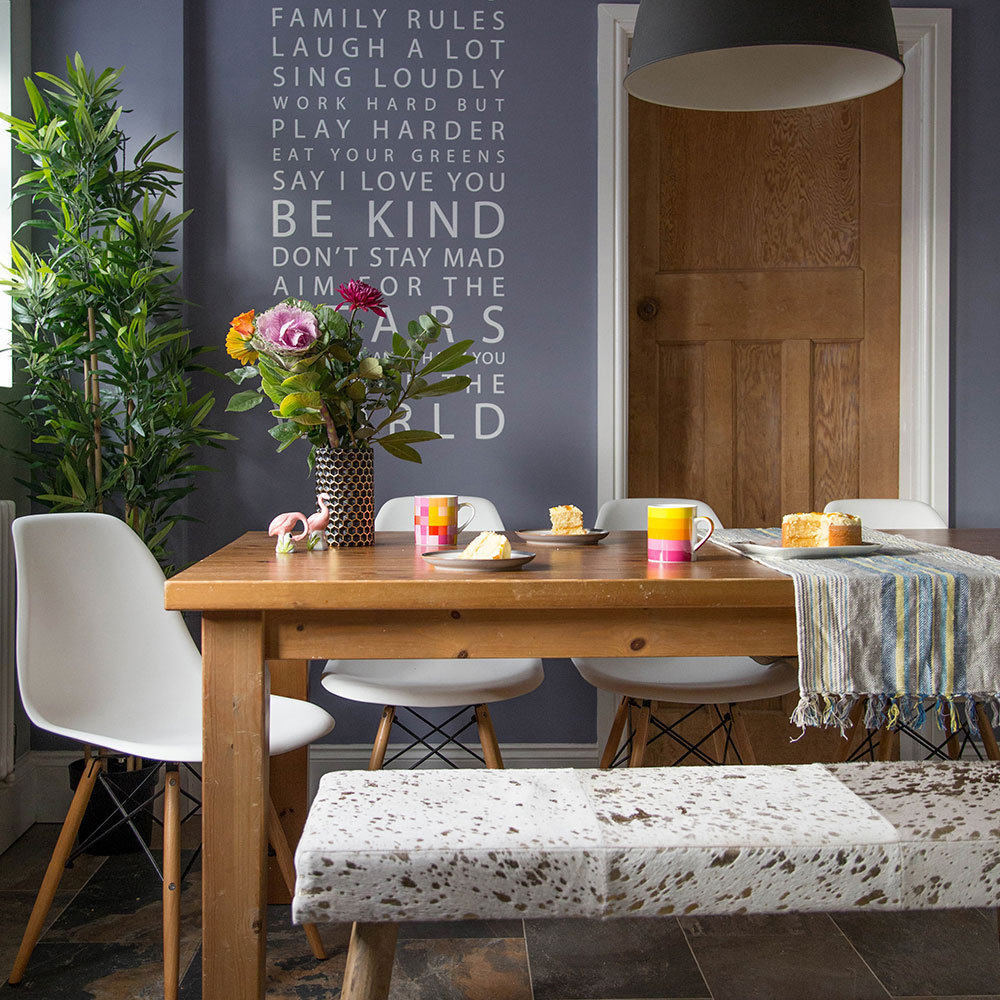
The old kitchen was luminous yellow with layers of sticky lino tiles and dark units. 'We found our ideal kitchen units – which we decided to buy in two shades for a contrasting look – in Ikea, and replaced the bright yellow walls with a more subtle grey shade and decorative tiles,' says the owner.
'I’d say the kitchen has been our biggest achievement. It’s undergone a huge transformation, and has become my favourite room in the house. I’ve always wanted to have a kitchen big enough to accommodate a dining table for family meals, and finally I have one.'
Get the look
Buy now: For a similar chair try the White DSW chair, £49, Cult Furniture
Buy now: Personalised family rules wall sticker, £30, Notonthehighstreet
Buy now: Patchwork effect wall tiles, £29.95 per sq m, Walls & Floors, are similar
Living room
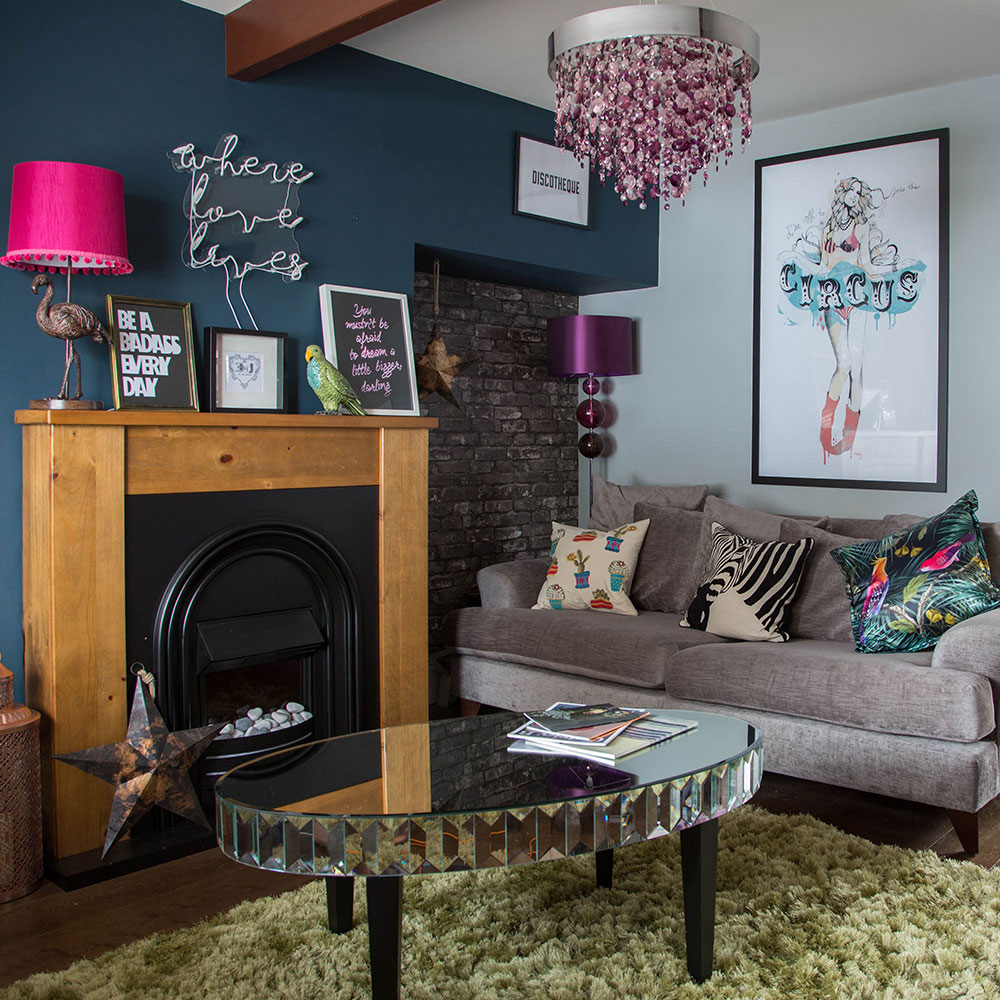
The couple also restored what they could, including the original wooden doors, to save cash, and constantly browsed the bargain corner at Ikea, where they found many a gem.
'I also like to find indie brands on Instagram, where I share photos of my own home and its transformation at @mrsjennyswift. Nifty decorating techniques, such as papering a single wall or alcoves, and using stickers to pep up a plain wall have also helped us to save a little money here and there.'
The owner chose Farrow & Ball paint for both the family room and the sitting room/playroom, and hung statement wallpapers – a complete contrast to the neon orange Seventies scheme that was in place in both rooms.They chose wooden flooring because it's practical. 'The darker hue also really suits the space,' says the owner. She's wallpapered the alcove to add texture.
Get the look
Buy now: Walls painted in Hague Blue, £45 for 2.5L, Farrow & Ball at Homebase
Buy now: The Gold leggy flamingo table lamp, £95, Graham and Green is similar
Buy now: For a similar coffee table try Castleton Home, £246.99, Wayfair
Main bedroom
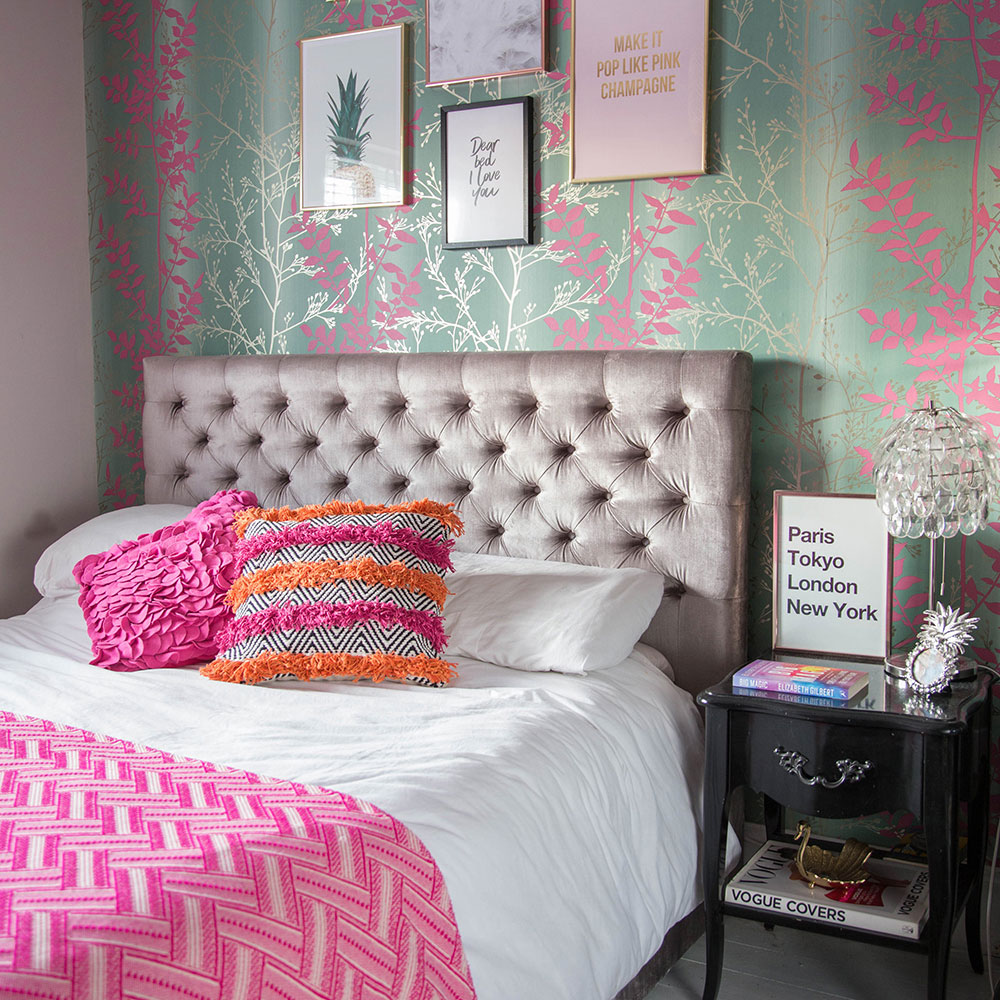
Thankfully, the upstairs required a lot less work than downstairs, though the couple did decide to knock two smaller bedrooms into one and extended and converted a cloakroom into an en suite. But even though the work went to plan, it wasn’t without a few minor dramas. 'One day, my husband and I were decorating the main bedroom when the handle came off the door, locking us in the room,' the owner says. 'We were alone in the house – and my husband suffers from claustrophobia. In the end, we had to phone the police to ask if a nearby officer could break in and let us out!'
Get the look
Buy now: Persephone wallpaper, £60 a roll, Clarissa Hulse at Wallpaper Direct
Buy now: For a similar bed try the Paris lift up bedstead, £725, Next
Bathroom
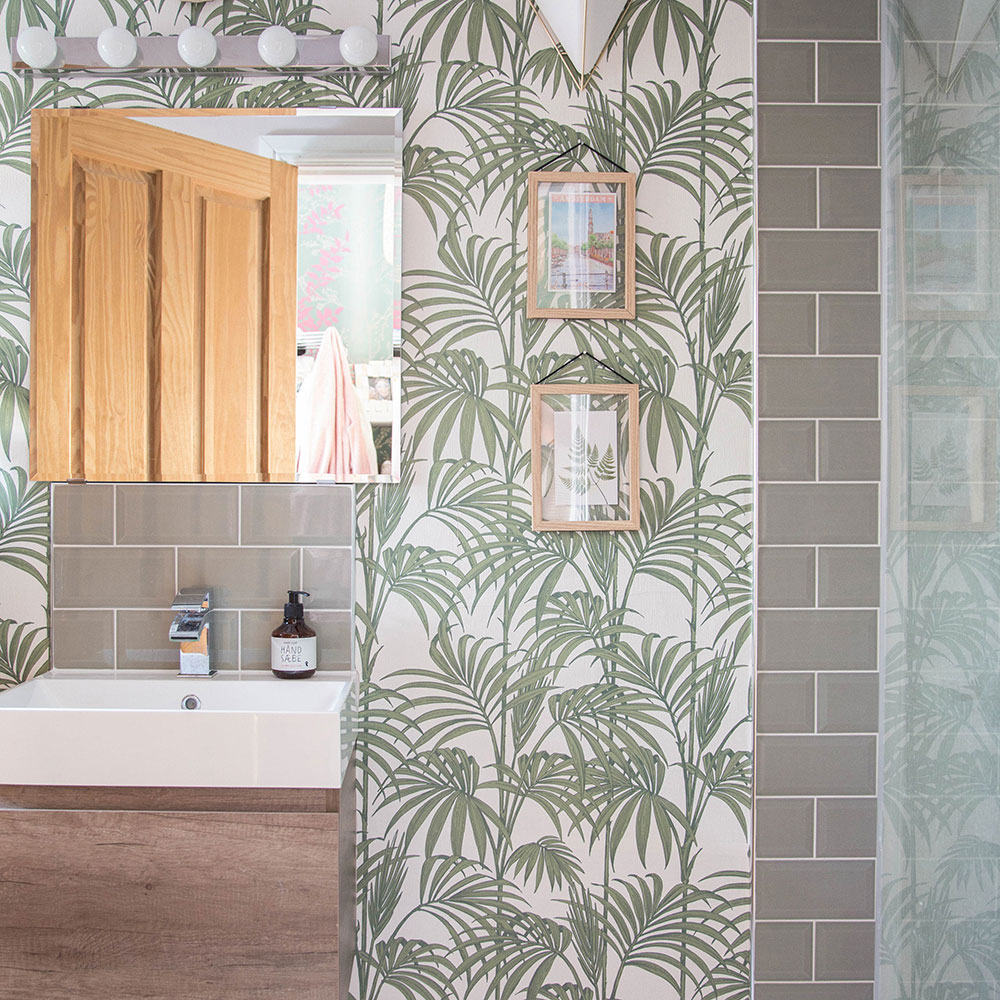
The bathroom was originally a small cloakroom, but the couple decided to extend it slightly and add a shower.
Get the look
Buy now: Mino vanity unit, £199, Bathstore.com is similar
'I’m beyond proud of all we’ve achieved in what was a really run-down property,' says the owner. 'We were both working full-time throughout the renovation, which meant a lot of late nights on site, driving between houses and living without a lot of our belongings.'
Next up: Have a look around this fun and colourful 1920s family home in London
'We also got married the same year, which made life very hectic, but unforgettable. Next on our to-do list is to build a porch, as our hall is minuscule, and then tackle the driveway. We’re not 100 per cent finished yet, but we’ve come a really long way, and completing those last little tasks will be the icing on the cake.'

Heather Young has been Ideal Home’s Editor since late 2020, and Editor-In-Chief since 2023. She is an interiors journalist and editor who’s been working for some of the UK’s leading interiors magazines for over 20 years, both in-house and as a freelancer.