Be inspired by a contemporary hi-tech kitchen
The hi-gloss, flat-fronted doors have been crafted from MDF, sprayed in a cream shade and polished to create their shiny finish.

Sign up to our newsletter for style inspiration, real homes, project and garden advice and shopping know-how
You are now subscribed
Your newsletter sign-up was successful
The hi-gloss, flat-fronted doors have been crafted from MDF, sprayed in a cream shade and polished to create their shiny finish.
1/8 U-shaped layout
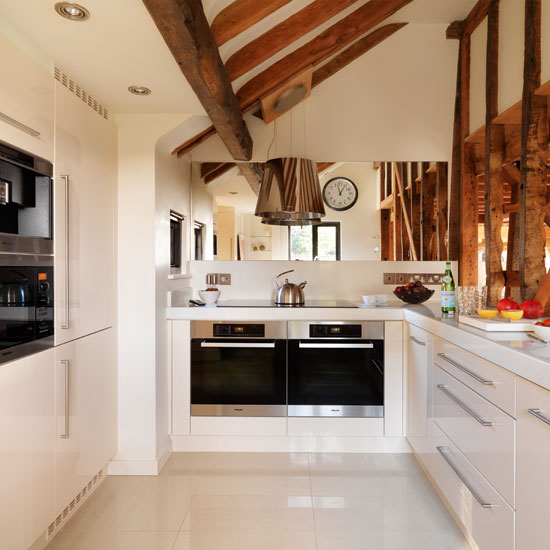
Kitchen design and cabinetry
Anglia Factors
2/8 Mirrored glass
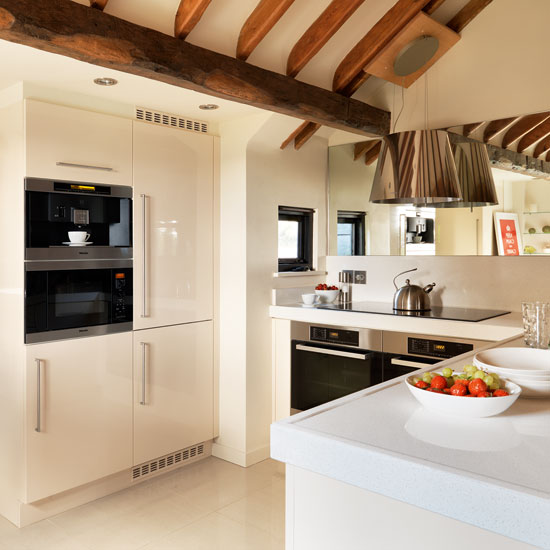
The mirror on the wall behind the hob reflects light around the room. A fridge freezer is concealed behind the glossy cream doors.
Fridge freezer
Miele
3/8 Cooking area
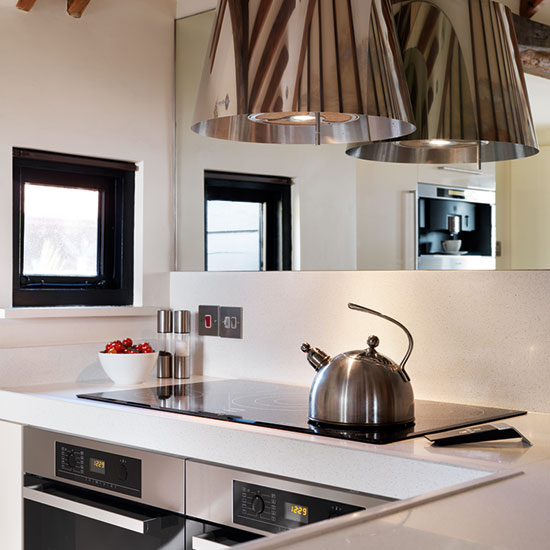
Two single ovens make the most of the space and are topped with a five-zone induction hob. Above, a shade-like extractor whisks away steam and odours.
Hob
Smeg
Ovens
Miele
Extractor
Elica
4/8 Fully integrated dishwasher
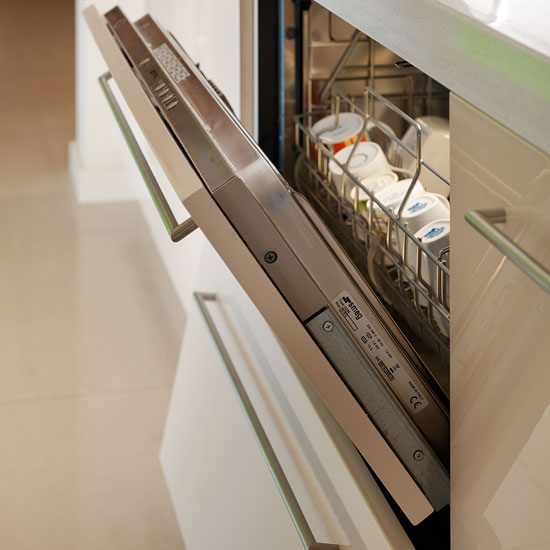
The 90cm-wide dishwasher was chosen for its compact size and is hidden behind a matching cabinetry door.
Sign up to our newsletter for style inspiration, real homes, project and garden advice and shopping know-how
Dishwasher
Smeg
5/8 Sink area
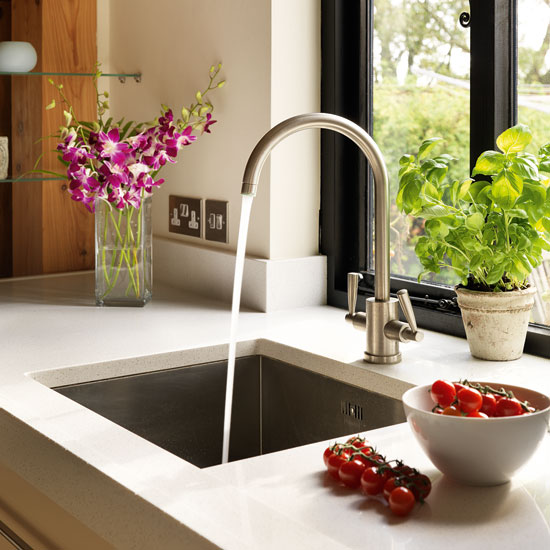
The stainless-steel, square-bowl sink has been undermounted. Beside it, the worktop has a gentle slope to create a drainer for wet crockery.
Sink and tap
Franke
6/8 Smart shelving
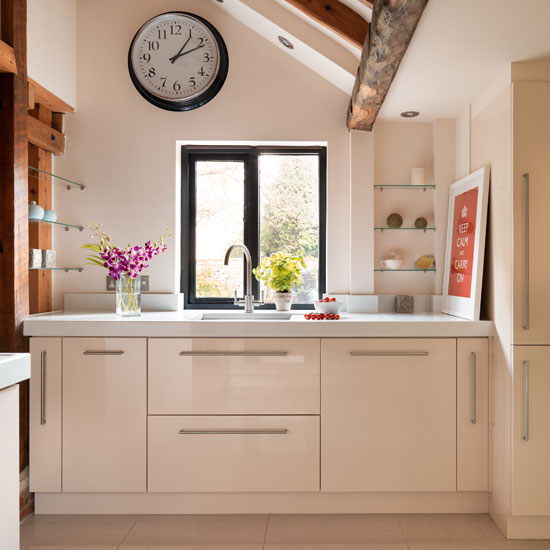
Although the timber beams made it impossible to install wall units, slim glass shelves in the recesses create a place to display favourite accessories.
7/8 Worksurface
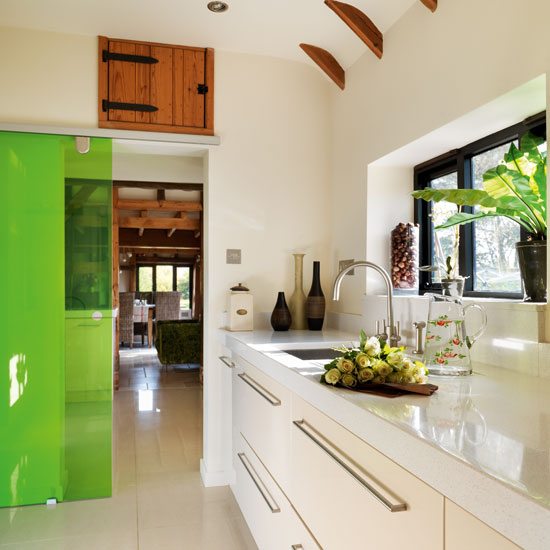
The streamlined hi-gloss design has been finished with chunky worktops in a soft white shade and a glossy cream-coloured marble floor throughout. Composite worktops continue to form an upstand.
Worktop
Cloud White Zodiaq
For similar flooring
Stone & Ceramic Warehouse
8/8 Sliding glass door
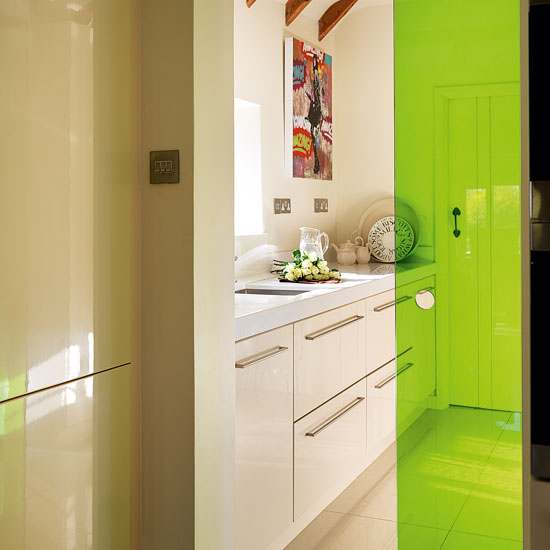
A sliding glass door, covered in green vinyl, separates the utility room from the kitchen, allowing them to work as one space when it's pulled back. In place of a handle, a fingerpull has been cut into the door. The bright vinyl not only introduces bold colour into the scheme, it also ensures no one accidently walks into the glass.
Door vinyl
Lichen C4429 from Hexis
Looking for more kitchen inspiration? Take a look round our other kitchens for more ideas to steal, or follow us on Twitter and Facebook to keep up-to-date with all the latest interiors news.

Thea Babington-Stitt is the Managing Editor for Ideal Home. Thea has been working across some of the UK’s leading interiors titles since 2016.
She started working on these magazines and websites after graduating from City University London with a Masters in Magazine Journalism. Before moving to Ideal Home, Thea was News and Features Editor at Homes & Gardens, LivingEtc and Country Homes & Interiors. In addition to her role at Ideal Home, Thea is studying for a diploma in interior design with The Interior Design Institute.