This colourful kitchen is so bright you'd never know its partially underground
Bright colours, an open layout and versatile lighting turned this unwelcoming subterranean kitchen into the heart of the home

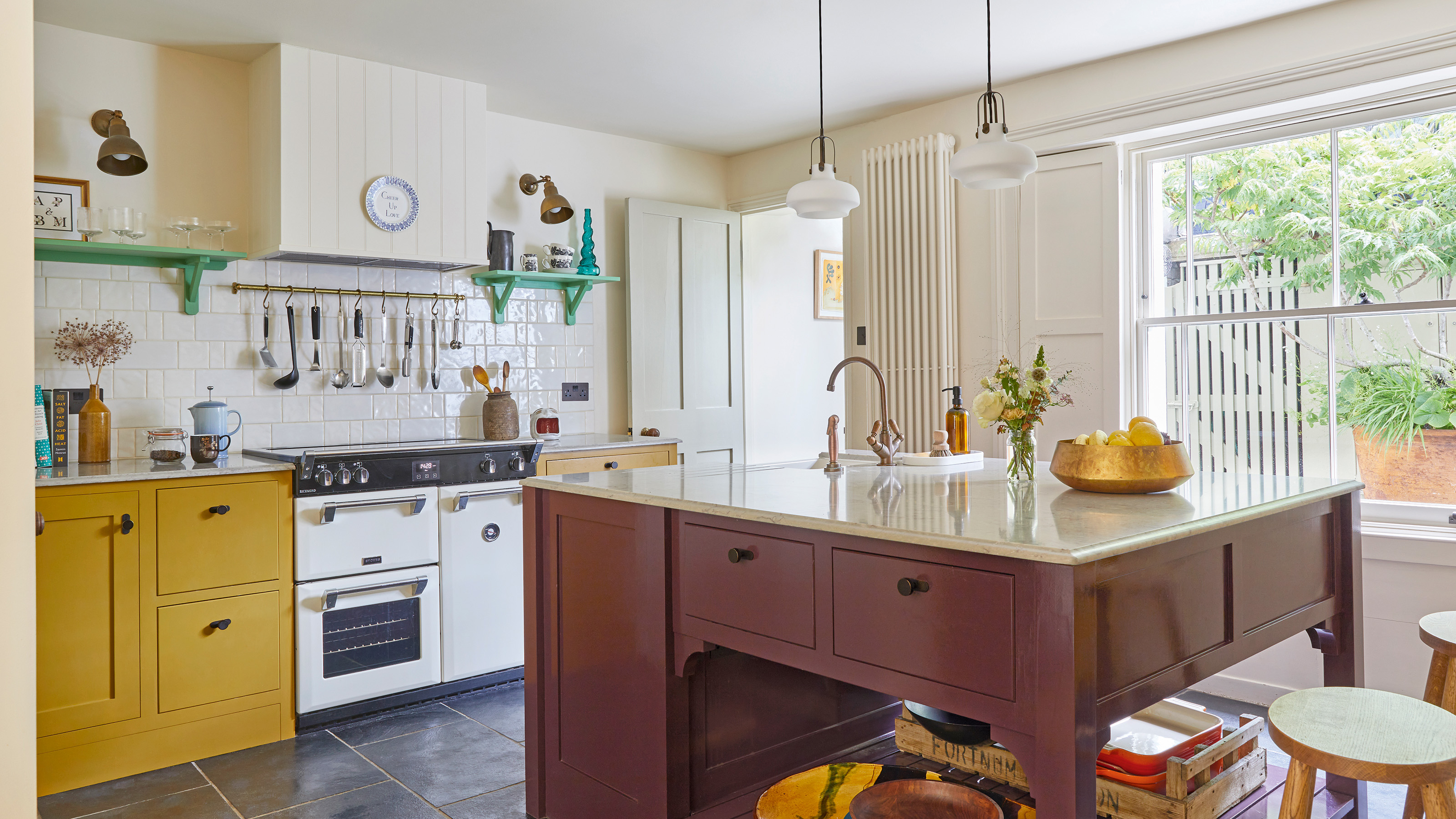
Sign up to our newsletter for style inspiration, real homes, project and garden advice and shopping know-how
You are now subscribed
Your newsletter sign-up was successful
A period home should feel warm, welcoming and full of personality. Too often, however, insensitive modernisations – even when done to a good standard – eradicate the sense of heritage that makes these properties special. This was the challenge facing Sarah and John when they purchased their Georgian townhouse.
In an effort to return the personality to their home, the couple undertook a complete kitchen renovation, introducing colour and character to the heart of their home.
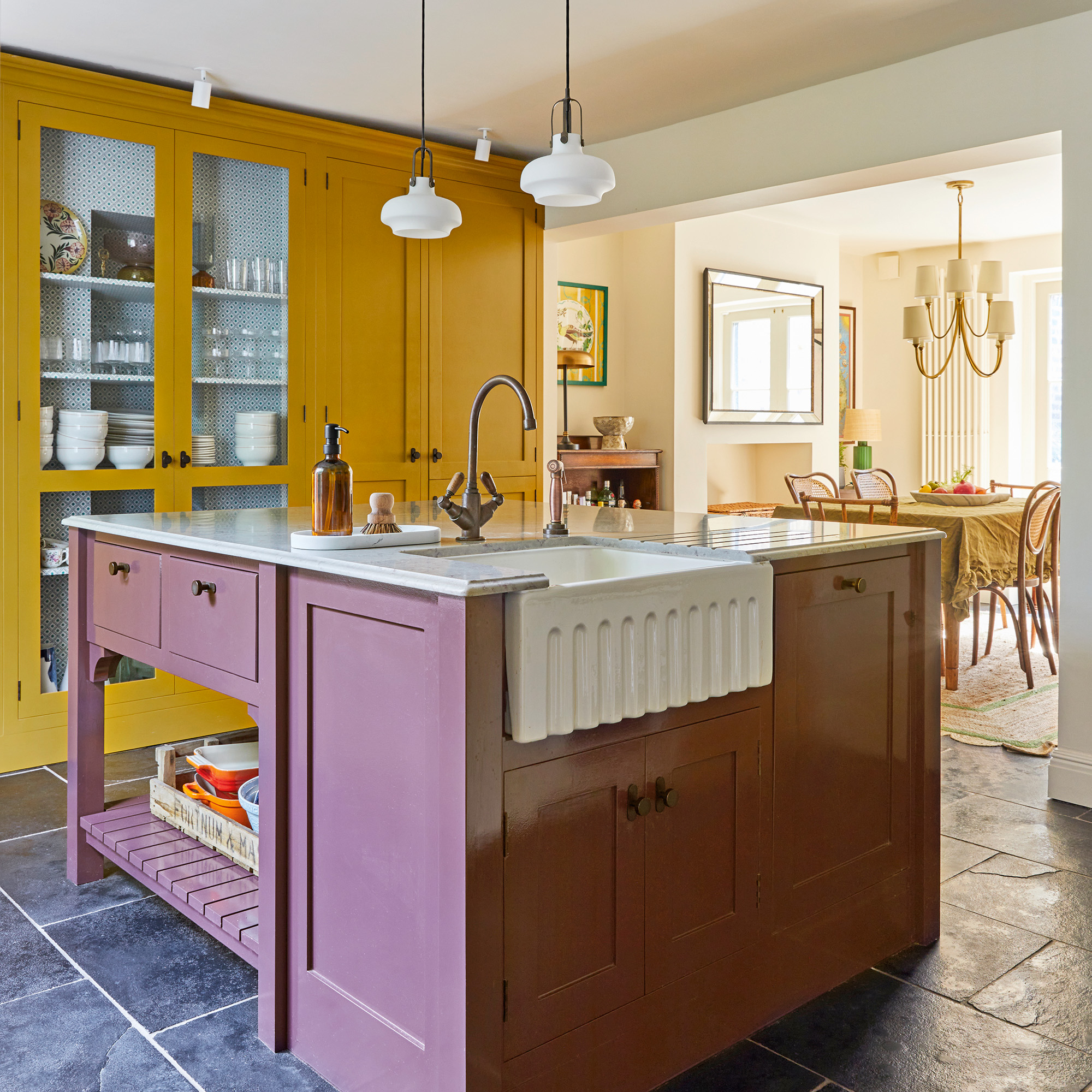
‘When they moved in everything was painted in what Sarah described as “Banker’s Grey”. The whole house just felt very sterile. There were lots of shiny surfaces, glossy cabinetry and brilliant white,’ says interior designer Emilie Fournet, who was drafted in to help breathe life back into this Grade II-listed property. ‘It was the total opposite of Sarah and John’s style and personalities.’
However, the couple could instantly see the potential, especially in the soulless subterranean kitchen. ‘My aim was to create a kitchen that felt timeless, and was filled with the colour and patterns that Sarah and John love,’ says Emilie.
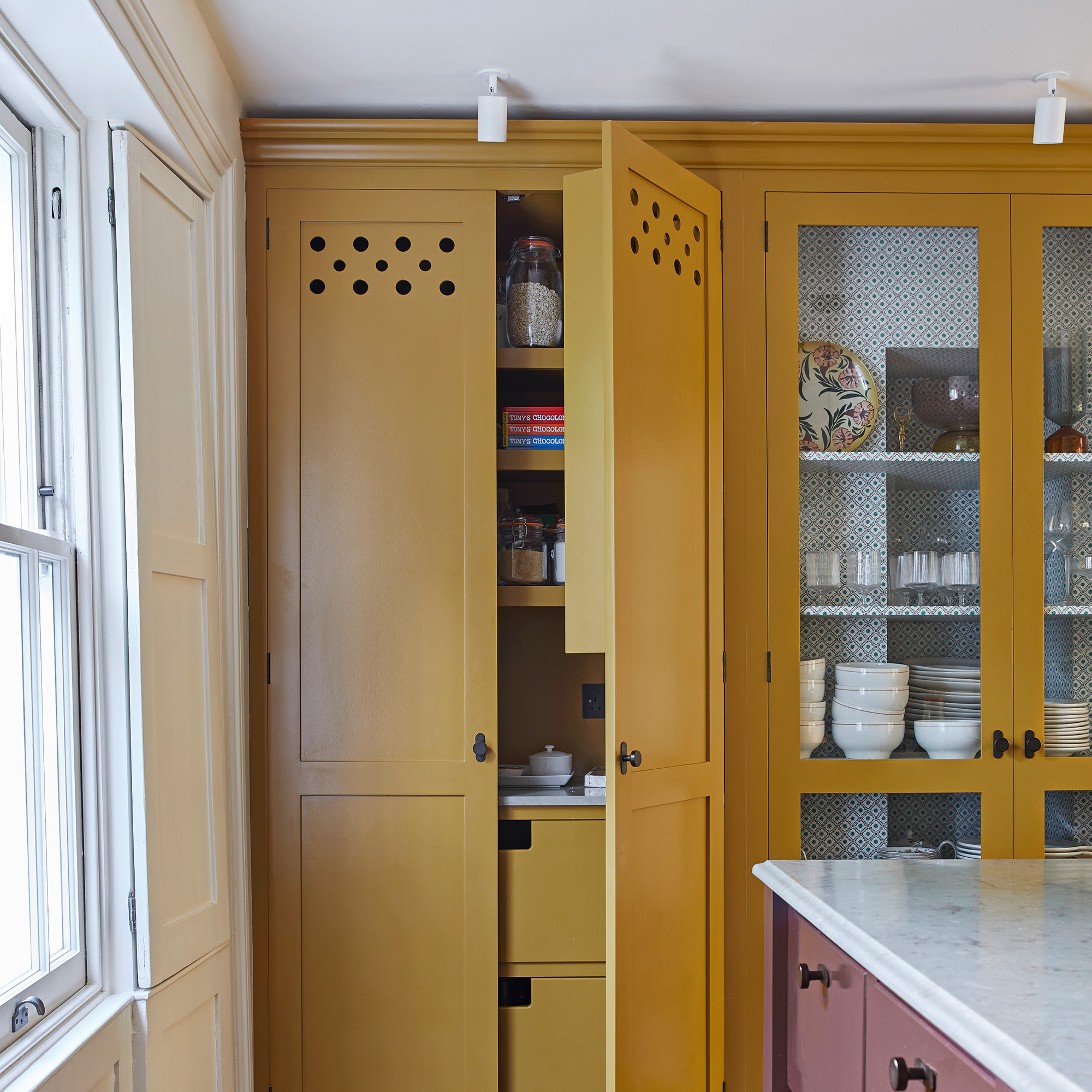
Graham & Brown's beautiful Diane wallpaper, available at B&Q, is a similar design to that seen in the glass fronted cabinet.
While the house itself was in good condition, the kitchen had signs of damp, meaning the room had to be gutted and tanked before any decorative work could take place.
Despite having been stripped back to a shell, Emilie was not faced with an entirely blank space. ‘The house’s listed status meant we had restrictions for the design,’ says Emilie. There was no option to extend, nor move any internal doors, so Emilie had to optimise the kitchen layout to incorporate the essentials without altering the footprint of the room.
This came hand in hand with another restriction. ‘We had to make sure that the original chimney breast remained visible. However, it is located right in the middle of the only suitable space for a run of full-height cabinetry,’ explains Emilie.
Sign up to our newsletter for style inspiration, real homes, project and garden advice and shopping know-how
To overcome this, she built kitchen cabinets to encompass the chimney, adding glazed doors and directional lighting above it to turn it into a feature. Not one to waste space, Emilie added shelves in front and covered it with a Soane Britain wallpaper. The print is inspired by a late 18th-century ‘chafarcani’ cotton quilt. ‘The wallpaper also prevents the chimney from being too angular or industrial,’ says Emilie. Opting for glass front kitchen cabinet doors shows off the wallpaper and provides a space to display crockery and glassware.
Graham & Brown's beautiful Diane wallpaper, available at B&Q, is a similar design.
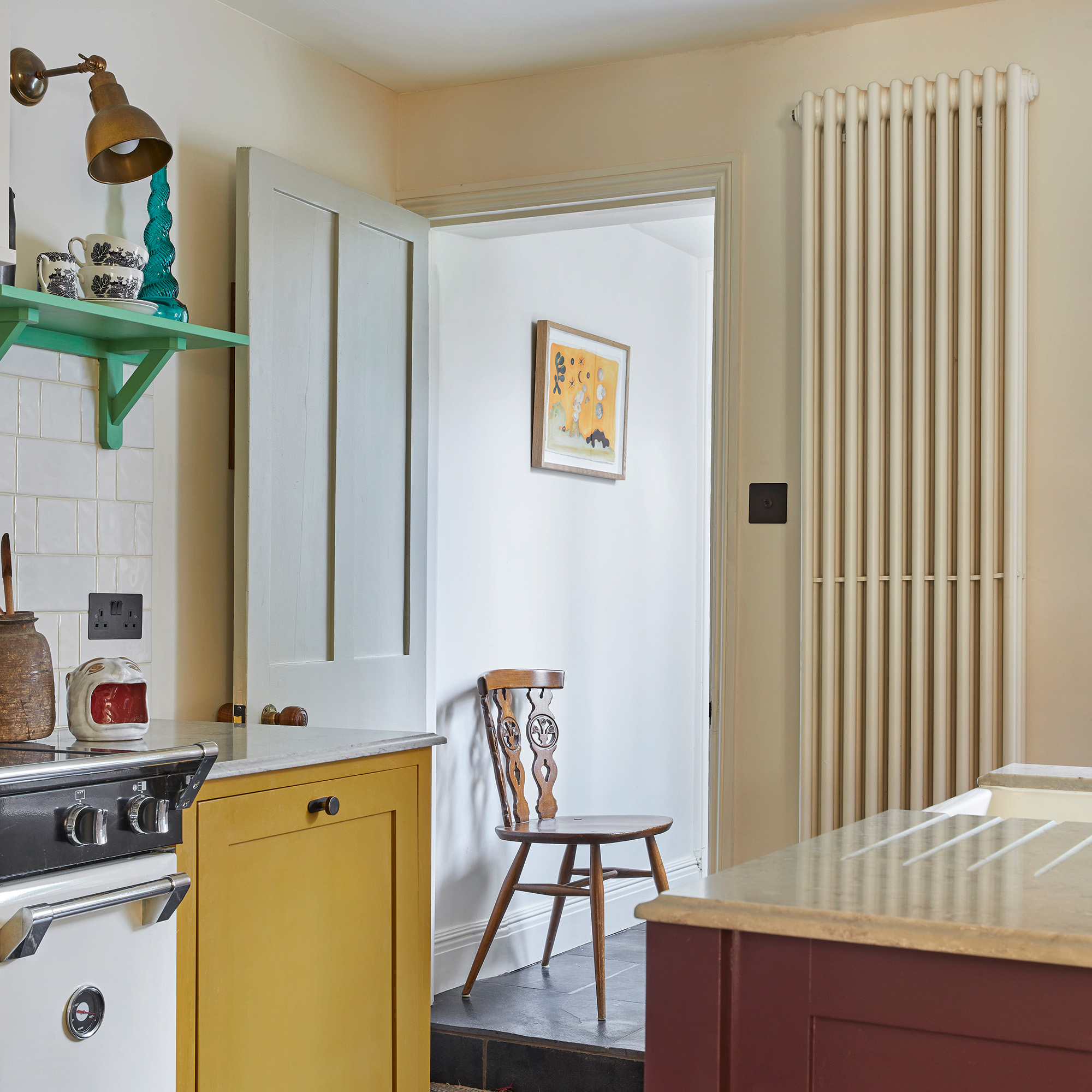
For a similar shade to that used on the cabinets try Lick's Yellow 03 available at B&Q. For the island, try Lick's Red 06 Matt available at B&Q.
Yellow may seem a bold shade for such an already dominant piece of cabinetry, but Emilie instinctively knew that it would shine in this space. ‘Even on a damp, grey day, the cabinets still bring the sunshine into the room,’ she says. For a similar shade, try Lick's Yellow 03 available at B&Q.
The secret to working with bolder colours as part of kitchen design is balance. ‘If you’re going to have a pop of colour in one part, you have to tone down the colour in another element.’ Something that is perfectly exemplified in this home: monochrome walls and floors anchor the room, which provides the perfect base for a more vibrant palette across the painted cabinetry and island. For a similar shade to that used on the island, try Lick's Red 06 Matt available at B&Q.
The dining and kitchen area is sprinkled with green accent,s including the open shelves and jute rug under the table. For a similar rug, try Amazon's scalloped area rug from Arts of Jaipur, which features the same green trim and scalloped detailing.
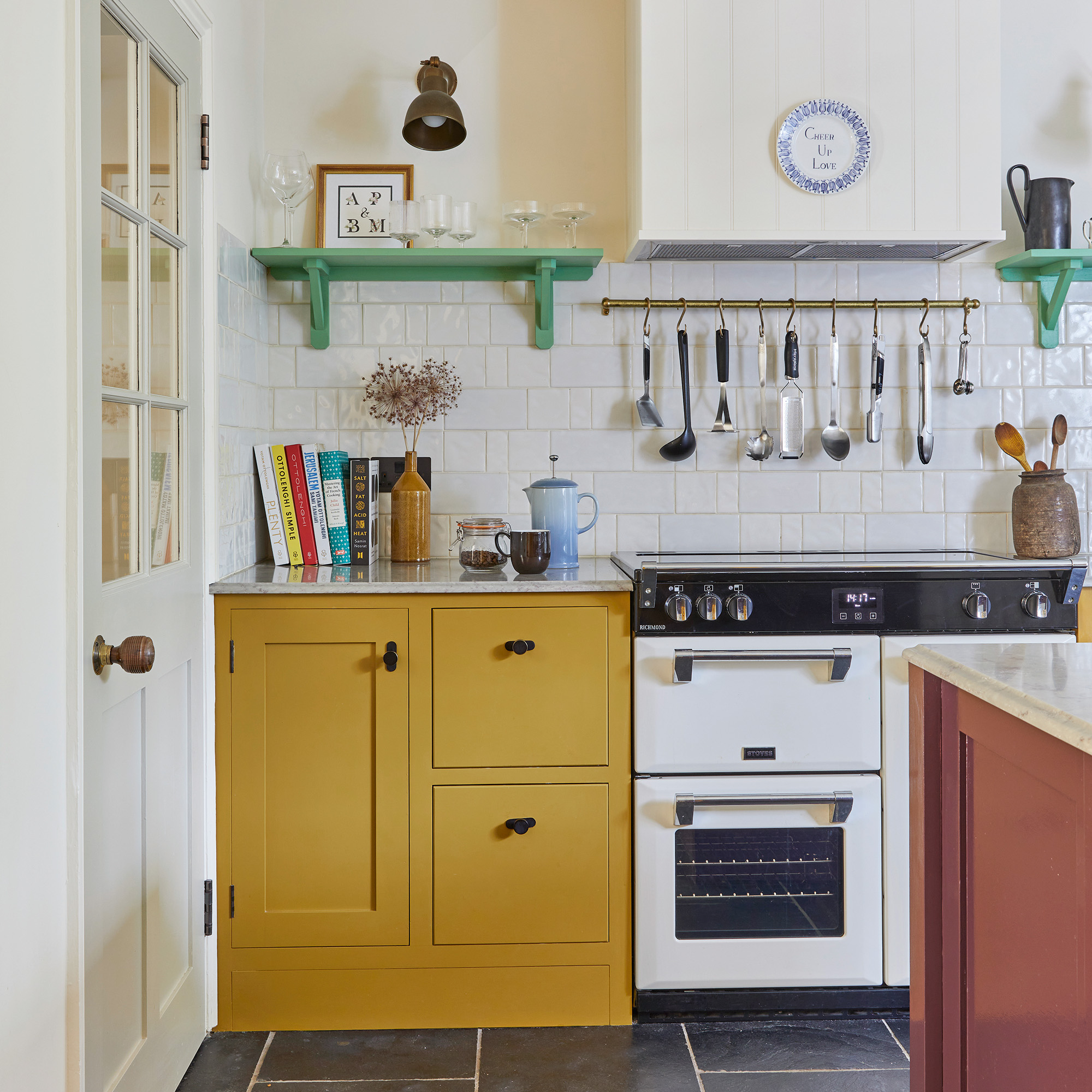
For similar wall lights, try this LEDSone design from Amazon.
Despite the generous Georgian sash window, natural light was still scarce, intensifying the importance of artificial lighting. Directional kitchen lighting above the full-height furniture provides an ambient backdrop, while task lighting comes in the form of brass wall lights beside the range and pendant lights above the island, one of the many mid-century accents throughout the home. For similar wall lights, try this LEDSone design from Amazon.
Having brought a lot of mid-century items with them from their flat, Emilie was tasked with the challenge of incorporating the couple’s favourite pieces into the kitchen, without feeling like she was trying to force a Georgian house into a mid-century mould. ‘Creating a traditional backbone – here with the Shaker cabinetry, hanging rail and vintage-style wall lights – meant we could work in more contemporary accents,’ says Emilie.
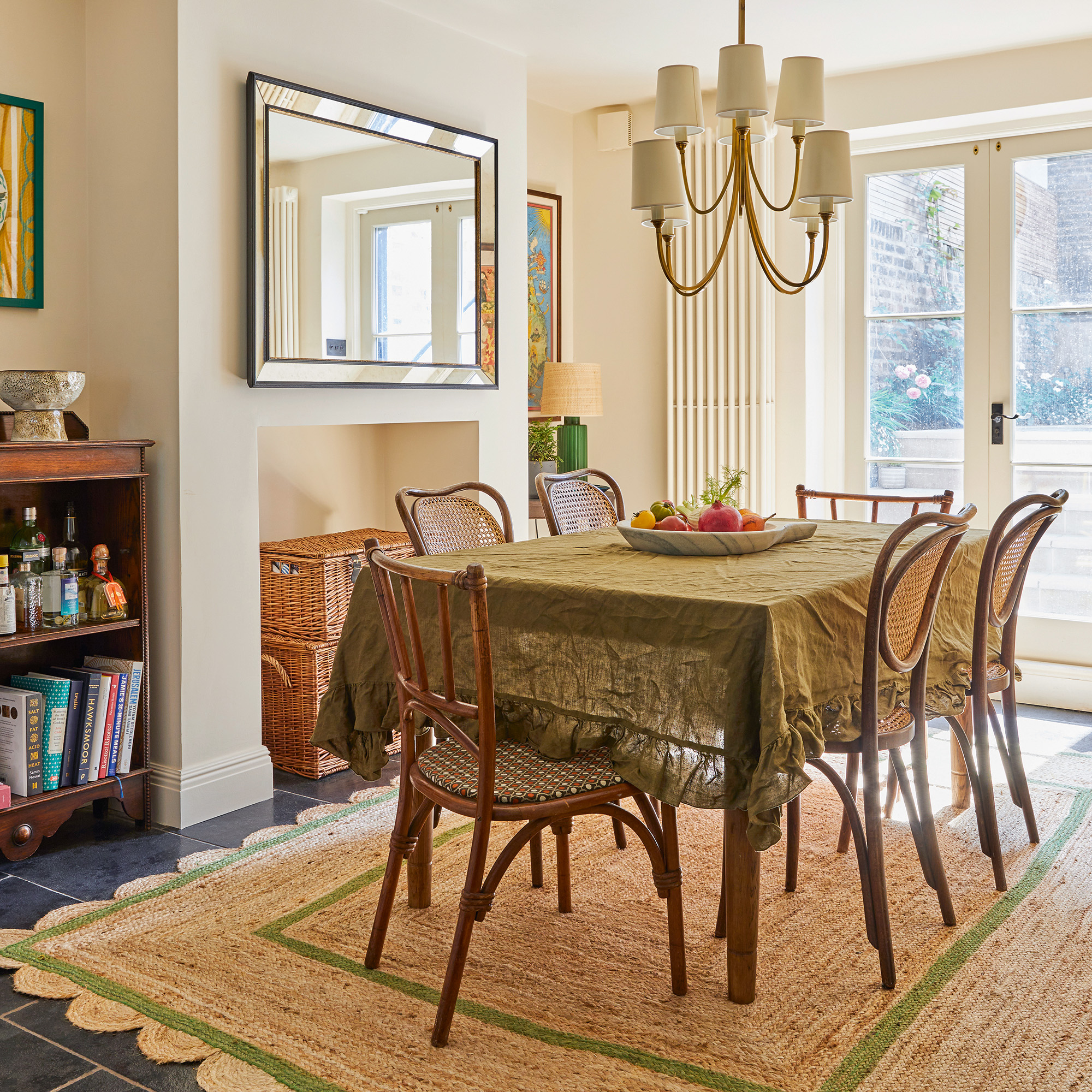
The clever combination of bold colours and artificial lighting means that despite its basement location, the kitchen is now one of the brightest rooms in the house. ‘As soon as you step down into the room you feel at ease. It’s such a joyful space
and sets the tone that this is a functional kitchen, but it’s also very much part of a stylish home.’
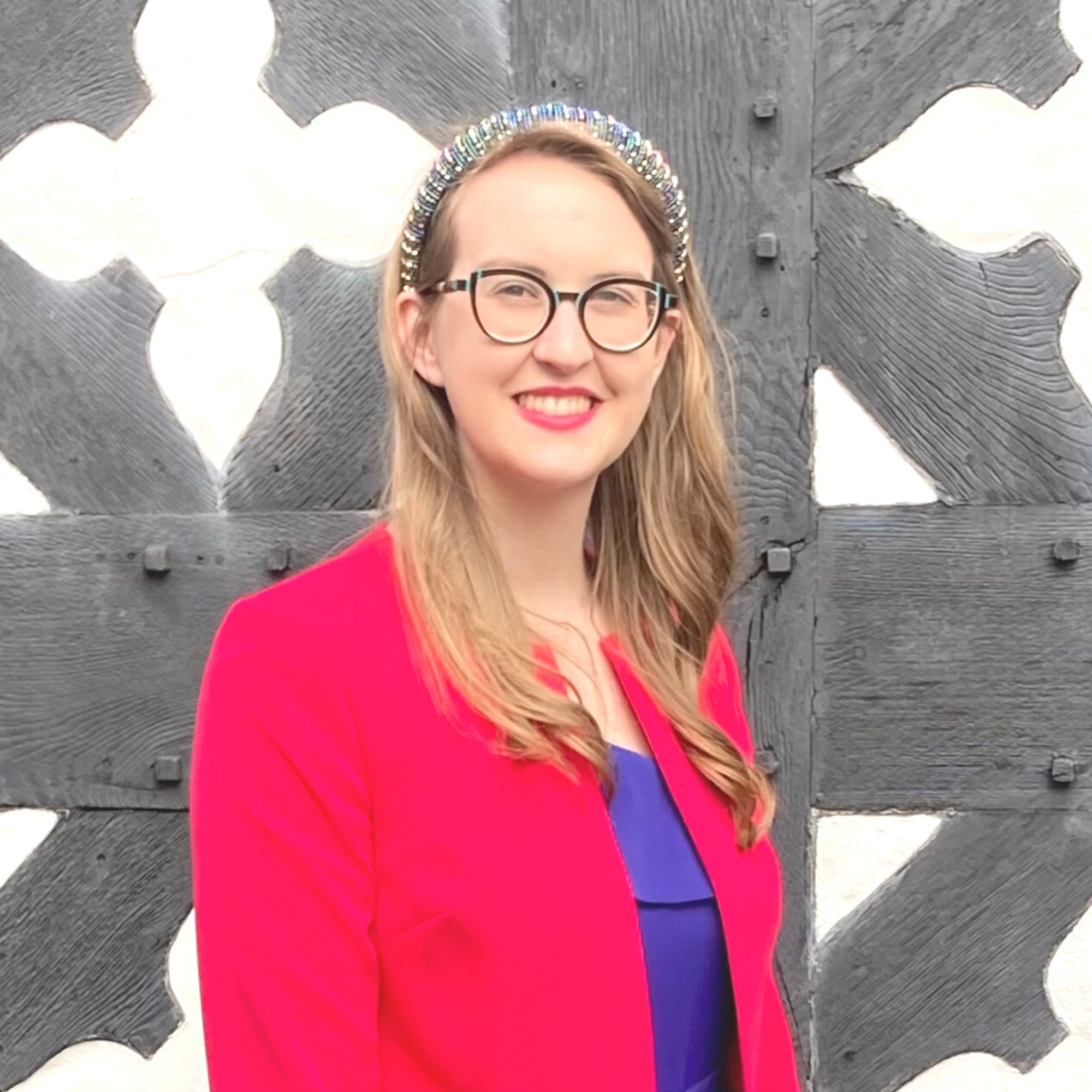
Holly is one of Ideal Home’s content editors. Starting her career in 2018 as a feature writer and sub-editor for Period Living magazine, she has continued this role also adding regular features for Country Homes & Interiors and the Ideal Home website to her roster. Holly has a passion for traditional and country-inspired interiors – especially kitchen design – and is happiest when exploring the countryside and hills of the Lake District. A keen gardener, she is a strong believer that you can never have too many houseplants.