Be inspired by this exotic barn conversion
Enjoy look at real people's homes? Step inside this room-by-room house tour of a stunning mediterranean-inspired barn conversion where relaxation and luxury and key. For more house tours, visit Housetohome

Property: A converted 19th century barn, in the heart of the Cambridgeshire countryside.
Space: Hallway, living room, kitchen-diner, study, 4 bedrooms (3 en suite).
1/9 Exterior
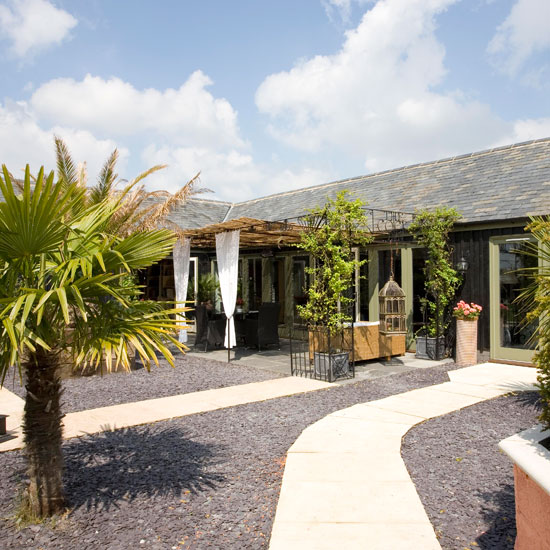
This south facing, rural getaway provides Mediterranean-inspired luxury at every turn.
2/9 Garden terrace
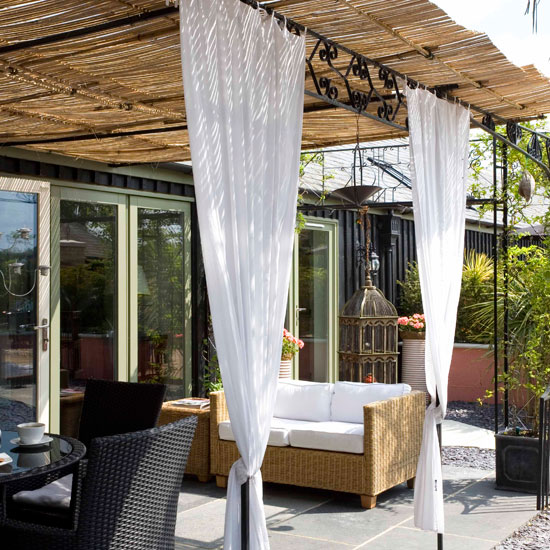
A pretty wrought-iron frame with bamboo roofing and curtains creates the impression of an outdoor room in the garden. A relaxed rattan-style sofa helps merge the indoor and outdoor.
For a similar sofa, head to Shackletons.
3/9 Pool area
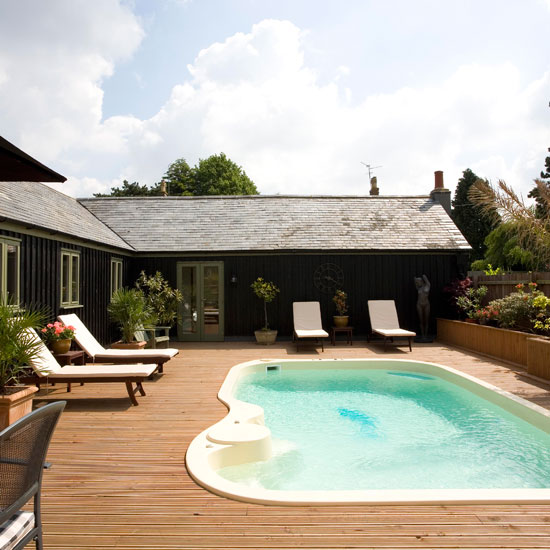
Pale wood decking around the pool, gives a bright, beach-like feel. Sun loungers continue the exotic-inspired theme.
This spa pool was sourced form Swimtek. For sun loungers, look at OKA.
4/9 Living room
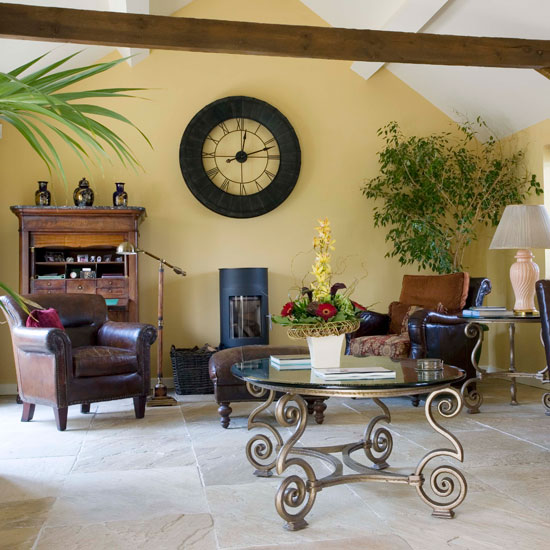
A sunshine feature wall creates a holiday feel in the living room, with a classic leather armchair providing a juxtaposition to the exotic beach theme. Oversized accessories add character to the room.
Sign up to our newsletter for style inspiration, real homes, project and garden advice and shopping know-how
This oversized clock is from Unique Gifts and Interiors, and for yellow paints look at Crown.
5/9 Main bedroom
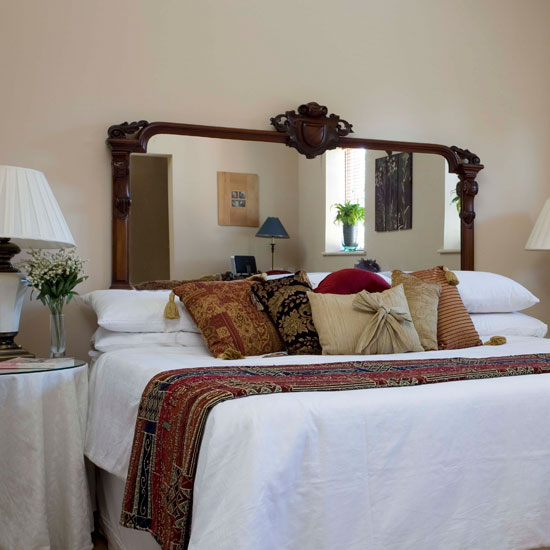
A neutral colour scheme in the bedroom provides the perfect background for dramatic and luxurious cushions and throws. An unusual mirrored headboard creates a feature in the room.
This throw is from Unique Gifts & Interiors, and for similar neutral paint, go to Farrow & Ball.
6/9 Guest bedroom
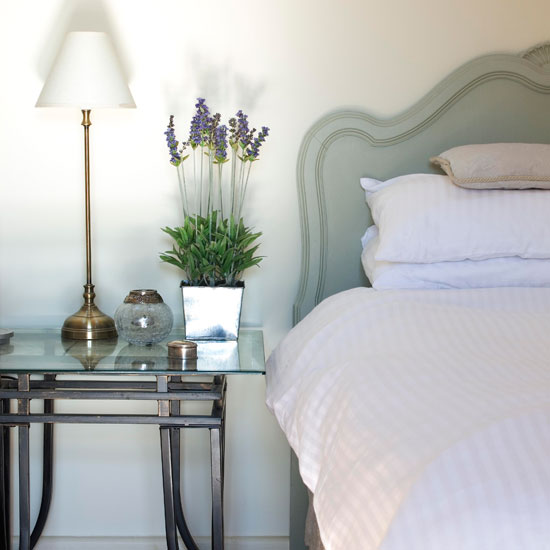
This guest bedroom, provides a tranquil and peaceful space for visitors. A decorative headboard in an accent colour is mellowed by a industrial-looking metal side table.
This table and lamp are both from Unique Gifts & Interiors.
7/9 Mosaic bathroom
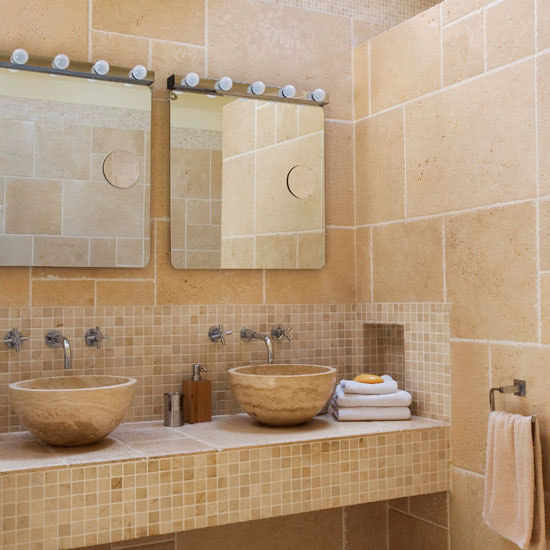
Twin basins and illuminated mirrors maximise comfort in the bathroom, while mosaic tiles are a reminder of the Mediterranean inspiration behind the property.
These marble basins and illuminated mirrors are both from M and W Ceramics Tile and Bathroom Centre.
8/9 Dining room
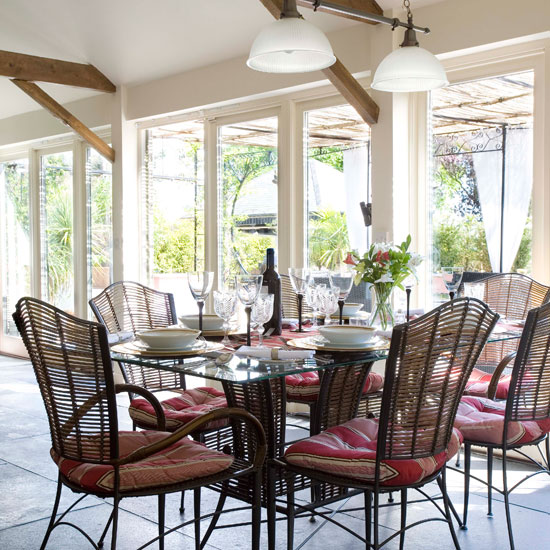
A glass-topped dining table and Italian-style dining chairs, enhance the light, informal feel of the dining room. A wall of patio doors helps connect the inside and outside.
Design features, like these patio doors, were designed by Brand Associates Architects.
9/9 Red kitchen
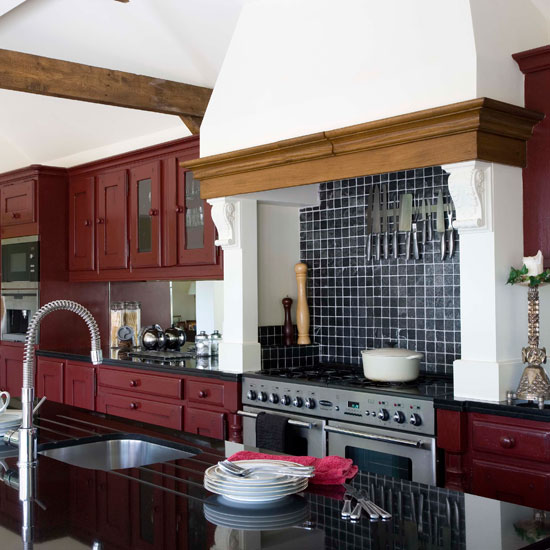
Solid-oak units from France were distressed and painted in dark maroon to evoke farmhouse style in the kitchen.
The cabinetry is from Hardy's of France and was sourced from Abacus Kitchens. The black granite worktop is from KR Fireplaces.
For more room-by-room decorating ideas and inspiration, take a look at our House Tours section for everything from a 20th century stone dairy, to a nature-inspired Cape Town home. Why not follow us on Twitter and Facebook to keep up to date with all the latest interiors gossip?

Heather Young has been Ideal Home’s Editor since late 2020, and Editor-In-Chief since 2023. She is an interiors journalist and editor who’s been working for some of the UK’s leading interiors magazines for over 20 years, both in-house and as a freelancer.