Explore this 1960s family home in Hertfordshire
Love a house tour? Step inside this fun Hertfordshire home that's full of colour, pattern and brilliant ideas. Find more inspiring houses at housetohome.co.uk
Sign up to our newsletter for style inspiration, real homes, project and garden advice and shopping know-how
You are now subscribed
Your newsletter sign-up was successful
This family home in Hertfordshire has an open-plan layout downstairs and three bedrooms upstairs. It was in a good condition when the new owners moved in. They have painted throughout and laid reclaimed pine floorboards downstairs for a little rustic charm and warmth. The owners' period furniture has added instant character.
1/10 Exterior
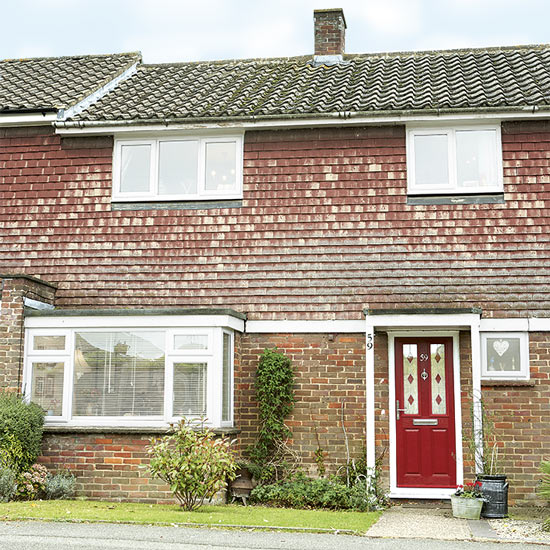
2/10 Living room
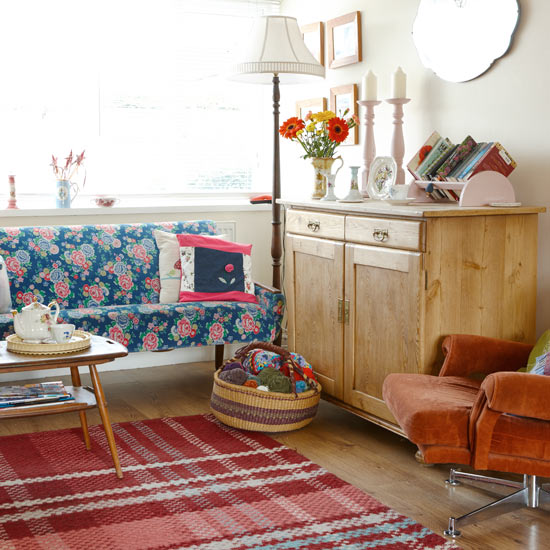
Second-hand furniture and vintage buys have given this living room a welcoming, laid-back feel. The floor lamp and wall-hung mirror introduce a traditional feel that is echoed throughout the house. The owners have a preference for charity and antiques shop finds over new, mass-produced pieces.
Sofa fabric
Cath Kidston
Rug
Next
3/10 Living room corner
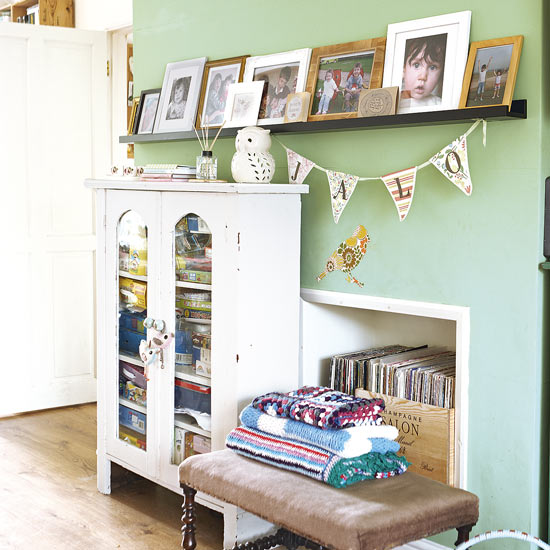
All sorts of pieces are used for storage in this home. A preloved glazed dresser keeps the children's crafts paraphernalia in good order, a wine box is used to store a much-loved vinyl collection, while a simple floating shelf makes the perfect perch for a gallery of family photographs.
Similar footstool
Ottomon Empire
Similar shelf
Ikea
4/10 Dining room
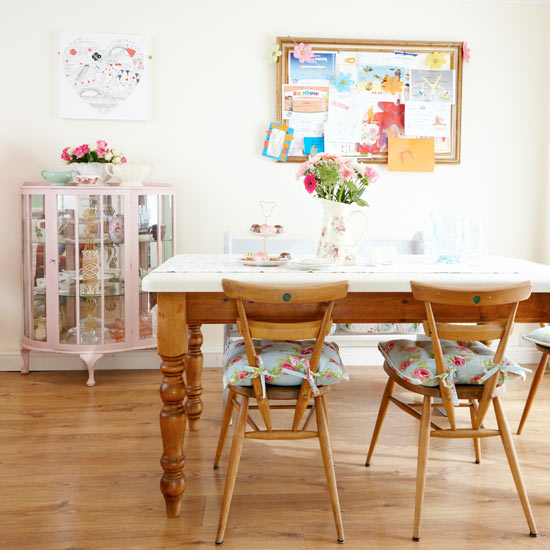
The impressive dining table is a multipurpose beast - as well as meal times the owners use it for homework and craft projects. Against a backdrop of plain walls, floor and curtains, floral seat pads and a family notice board bring a little colour and joy.
Dining table
Battlesbridge Antiques Centre
Similar seat pads
Dunelm
Sign up to our newsletter for style inspiration, real homes, project and garden advice and shopping know-how
5/10 Kitchen cooking area
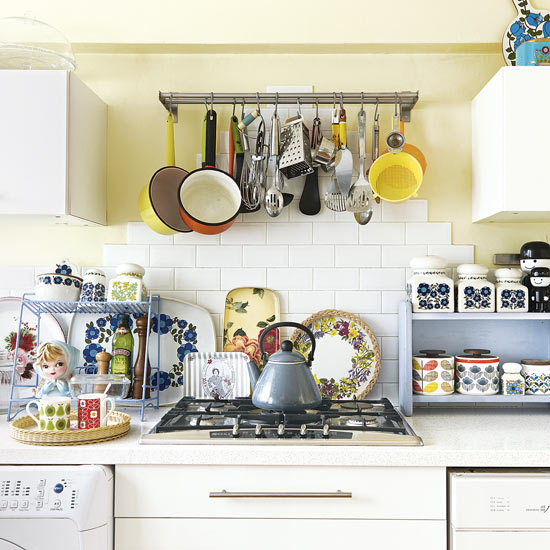
The kitchen cooking area is a heart-warming mix of vintage charm and modern organisation. The units were in great condition and the owners just replaced the worktops and fitted a new sink. They freed up additional storage space by relocating the boiler upstairs. The retro-style accessories add a dash of colour.
Similar kitchen storage
Cath Kidston
Similar tiles
Topps Tiles
6/10 Kitchen storage
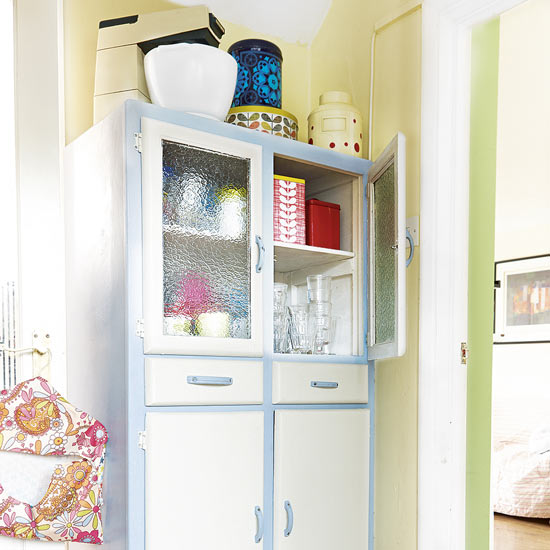
The 1950s dresser is the star of the kitchen. The owner revived it with a fresh coat of paint. The flooring in the kitchen was originally lino and has been replaced with reclaimed pine floorboards bought from a salvage yard. The owners love their natural, homely appeal.
Dresser paint
Annie Sloan
7/10 Craft area
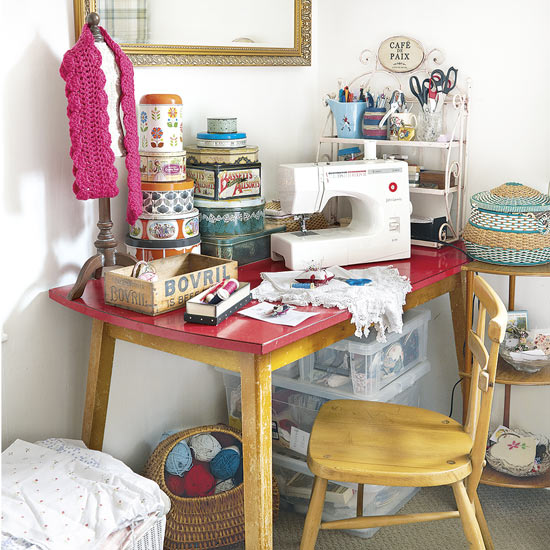
The owners' craft area occupies a corner of the main bedroom. The red laminate table is a family piece and pretty tins, shelves and larger plastic boxes all keep everything to hand and neatly in its place. The owners have become obsessively organised since living here and have realised that you don't need a large house to enjoy your favourite things.
Similar tabletop
Ikea
Similar storage cannisters
Tesco
8/10 Main bedroom
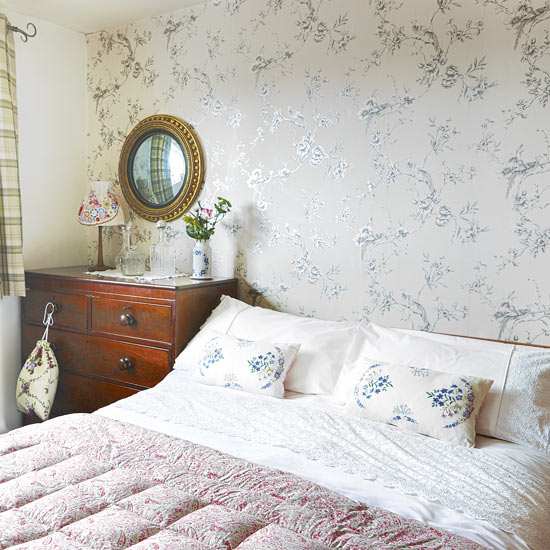
The trailing floral wallpaper was already in place in the main bedroom when the family moved in. It complemented their look so they decided to keep it. The owner made the cushions for the bed using vintage fabric. The pretty eiderdown adds instant comfort and vintage appeal.
Wallpaper
Laura Ashley
Similar mirror
Graham & Green
9/10 Children’s room
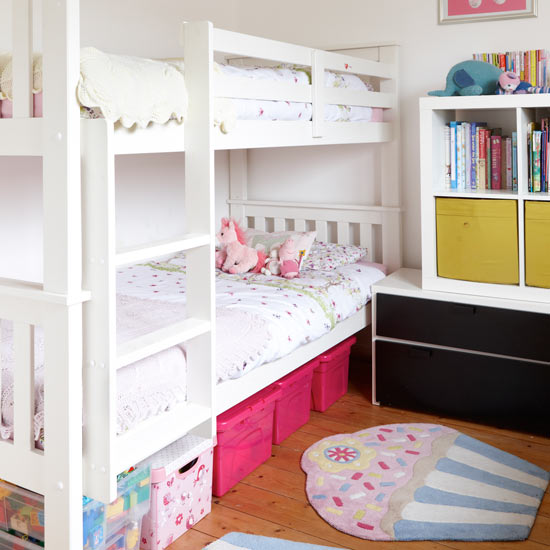
This children's room is a lesson in organised space and streamlined storage. A bunk bed is an obvious space saver over the twin bed. Two bedside storage units have been stacked one on top of the other to claw back some floor space, while every inch under the bed has been assigned to lidded box storage. The cup cake rugs are a humorous touch.
Similar bunk bed
Aspace
Similar storage boxes
Argos
10/10 Bathroom
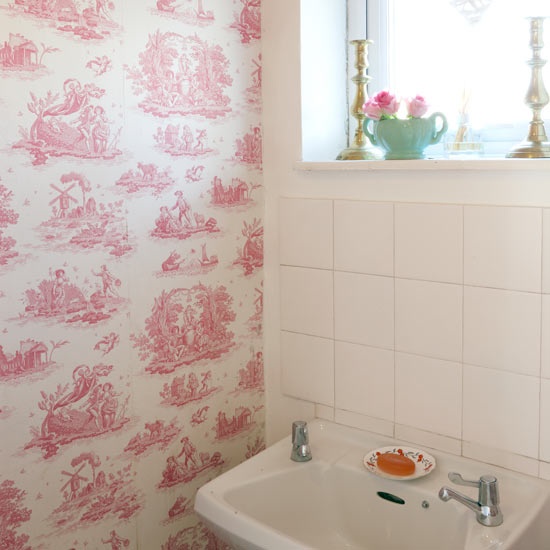
Don't overlook wallpaper for a bathroom. This wonderful pink toile de Jouy design transforms the space and little more than a plain splashback is needed to complete the look. Papering a single wall - or even just a section of wall - helps to keep costs down, making your decor easily changeable whenever you fancy a new look.
Similar wallpaper
Direct Wallpaper
Similar tiles
Topps Tiles