Take a look around this bright and modern four-bed farmhouse in Devon
After lots of renovation work, the owners of this Victorian farmhouse put together a simple, modern look on a shoestring

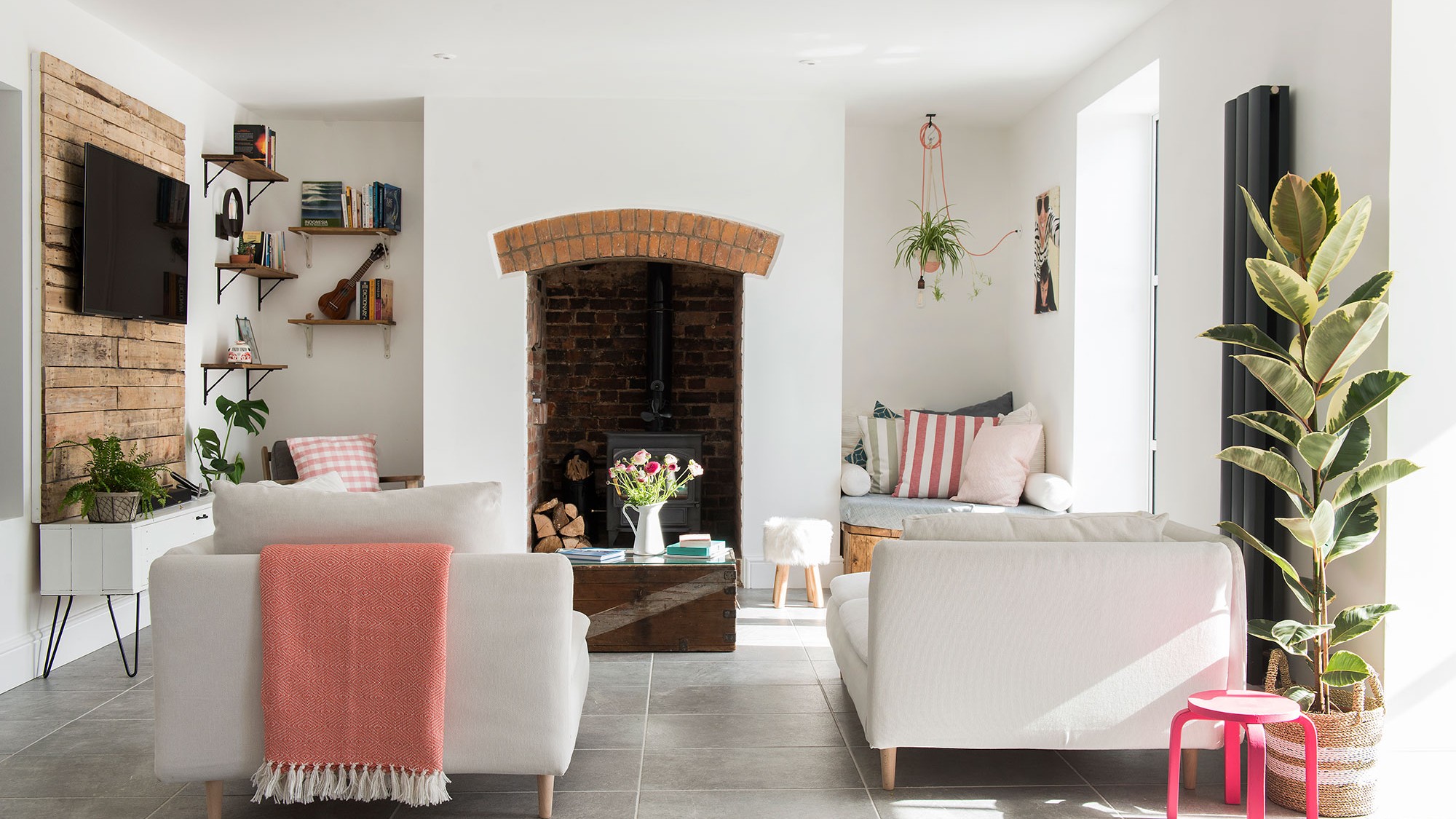
Sign up to our newsletter for style inspiration, real homes, project and garden advice and shopping know-how
You are now subscribed
Your newsletter sign-up was successful
Having fallen for a quaint, red-brick Devon farmhouse, the owner had a battle on her hands to persuade her husband it would work for them. ‘His first impression was “No way!”’ she says. ‘He thought it was dark and cramped. Once we left, I started explaining how the ground floor could be opened up to bring in more light. By the time we got home, he was convinced. We’d seen nothing else with so much potential.’
Check out more of our real homes
The house had barely been touched for 20 years, and had tired decor and old-fashioned fixtures. Once the couple moved in, they stripped away the old carpets and wallpapers, and tackled the layers of old paint on the skirtings, dado and staircase. ‘We spent every day sanding and painting,’ says the owner. ‘Although it was summer, we didn’t relax in the sun even once. It was horrible, but we definitely learned a lot!’
They knocked through the kitchen and dining room, central passageway and sitting room to boost light levels and to create one multifunctional living space. ‘The window frames needed replacing and we wanted minimal frames and maximum glass,’ says Emma. ‘UPVC would have jarred with the exterior, so we went for aluminium. We swapped the two back windows for much taller shapes, which make the interior brighter.’
Exterior
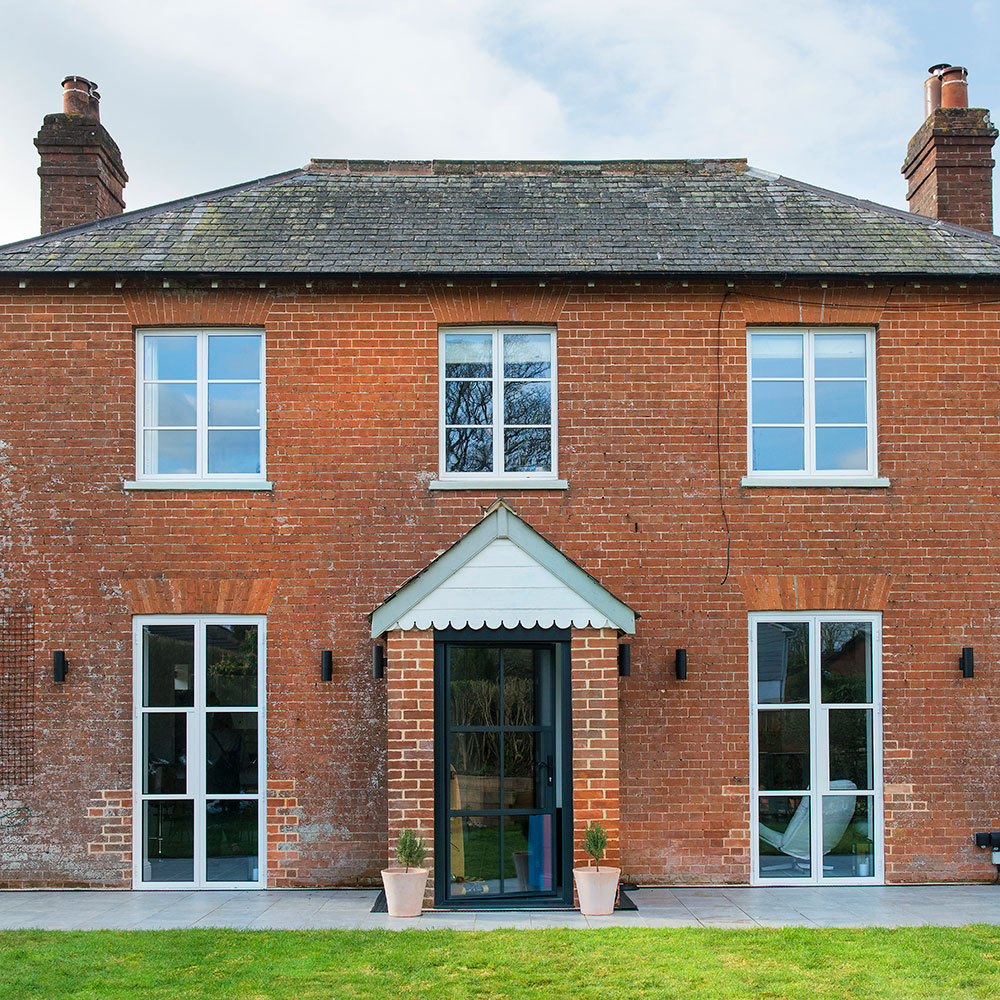
The couple bought this beautiful four-bedroom Victorian farmhouse near Ottery St Mary, Devon. 'We hadn’t been looking to take on a project this big, but it was a real opportunity to make a house our own,' the owner says.
Living room
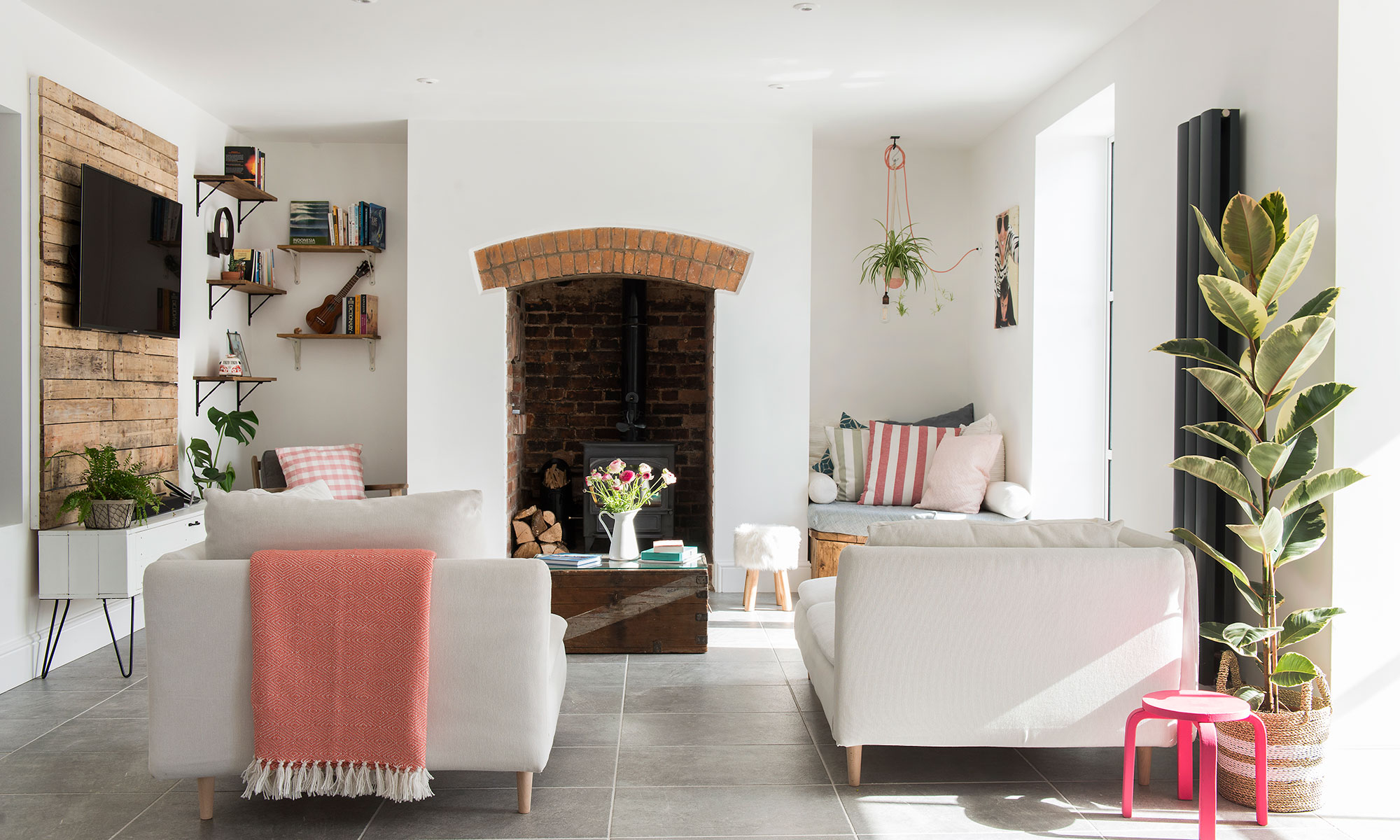
The owners laid grey floor tiles throughout the ground floor and painted the walls white. ‘White is flexible and inexpensive,’ says the owner. ‘We chose low-maintenance things in a mix of old and new. This is an easy home to live in.’
Simple, square-lined corner sofas zone the seating area and are easy to push together or move apart when the couple want to rearrange the furniture. In off-white, they’ll go with any accent colour, too. Reclaimed wood and clusters of houseplants add natural texture, colour and character to the simple living room scheme.
Sign up to our newsletter for style inspiration, real homes, project and garden advice and shopping know-how
‘If we can’t find exactly what we want, we'll have a go at making it ourselves,’ says the owner. ‘My husband made this lovely corner bench in the living room. I wanted this to be an inviting little area.’
Get the look
Buy now: The faux fur stool, £53.99, Maisons du Monde, is similar
Buy now: Soderhamn corner sofas, £280 each, Ikea
Buy now: Karla armchair, £549, Swoon
Dining room
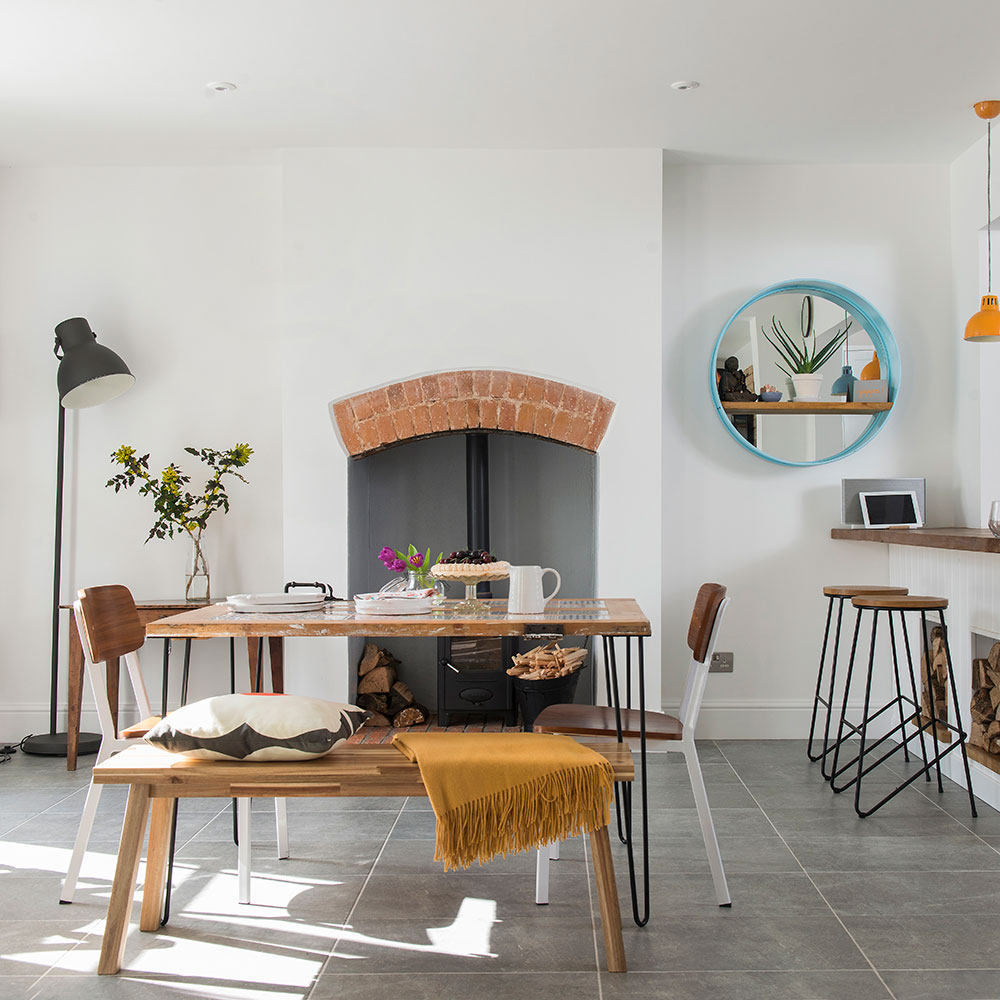
With natural wood and painted metal as the linking features, the couple’s self-built kitchen table mixes effortlessly with seats, stools and a bench all sourced from the high-street.
The owner's husband spray-painted the circular mirror, which was originally dark grey, bringing an extra dash of fresh colour into the kitchen. The wooden shelf links neatly with the dining furniture.
Get the look
Buy now: Skogsta bench, £40, Ikea
Buy now: Hektar floor lamp, £39, Ikea
Buy now: The Luna round mirror, £175, Brissi, is similar
Try these: Ikea hacks – simple updates on bestselling pieces that anyone can do
Kitchen
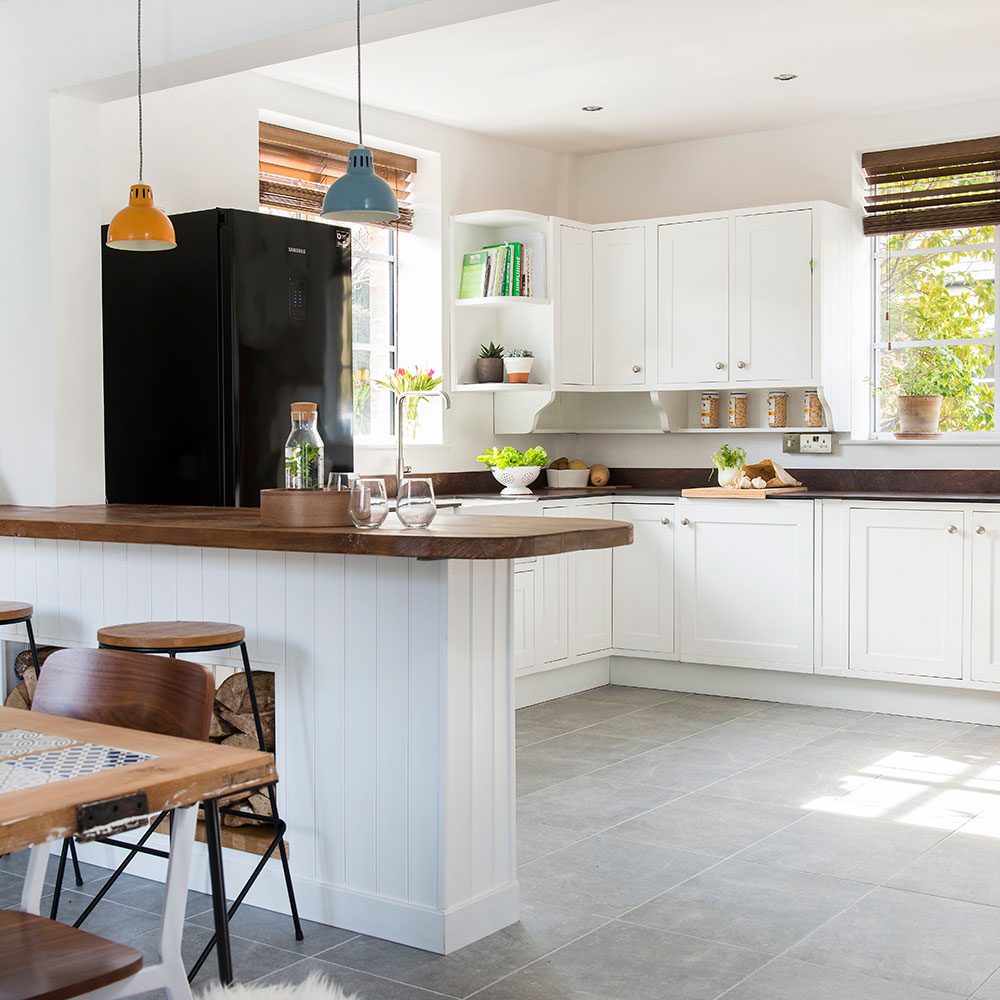
The couple couldn’t afford to replace the kitchen, so they upgraded the worksurfaces, bought a new cooker and tiled the splashback with leftover bathroom tiles. 'The existing cabinets were made-to-measure and still solid, so I spent about £900 on a professional spray paint to extend their life until we’re ready for a redo,’ says the owner.
Their budget-friendly kitchen makeover also included removing wall and base units to open up the space and make room for the fridge-freezer and a new, wood-topped breakfast bar. 'We didn’t want to spend a fortune on the kitchen, as we might change the whole lot in time,' the owner says.
Main bedroom
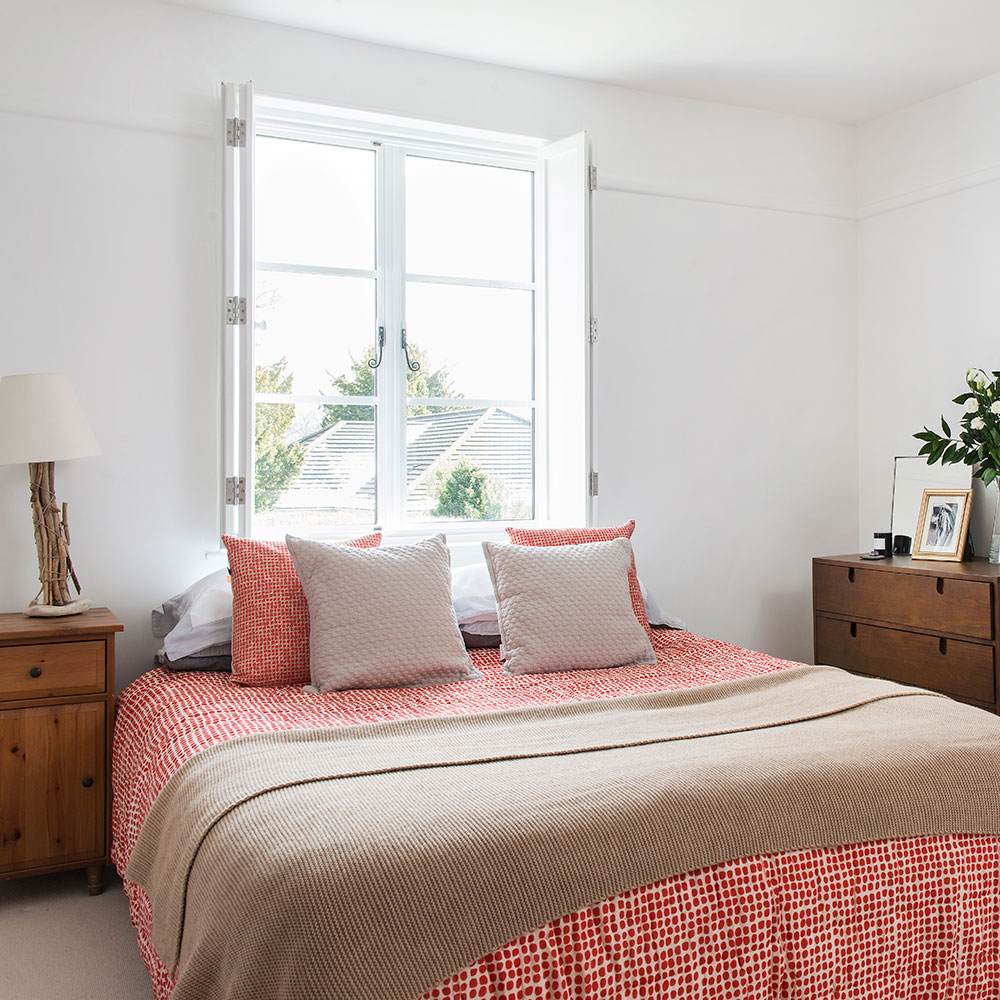
Limited wallspace meant fitting the bed and wardrobes into the main bedroom was a challenge. Through trial and error, the found the bed worked best under the window, leaving a pretty period fireplace as a focal feature.
Guest bedroom
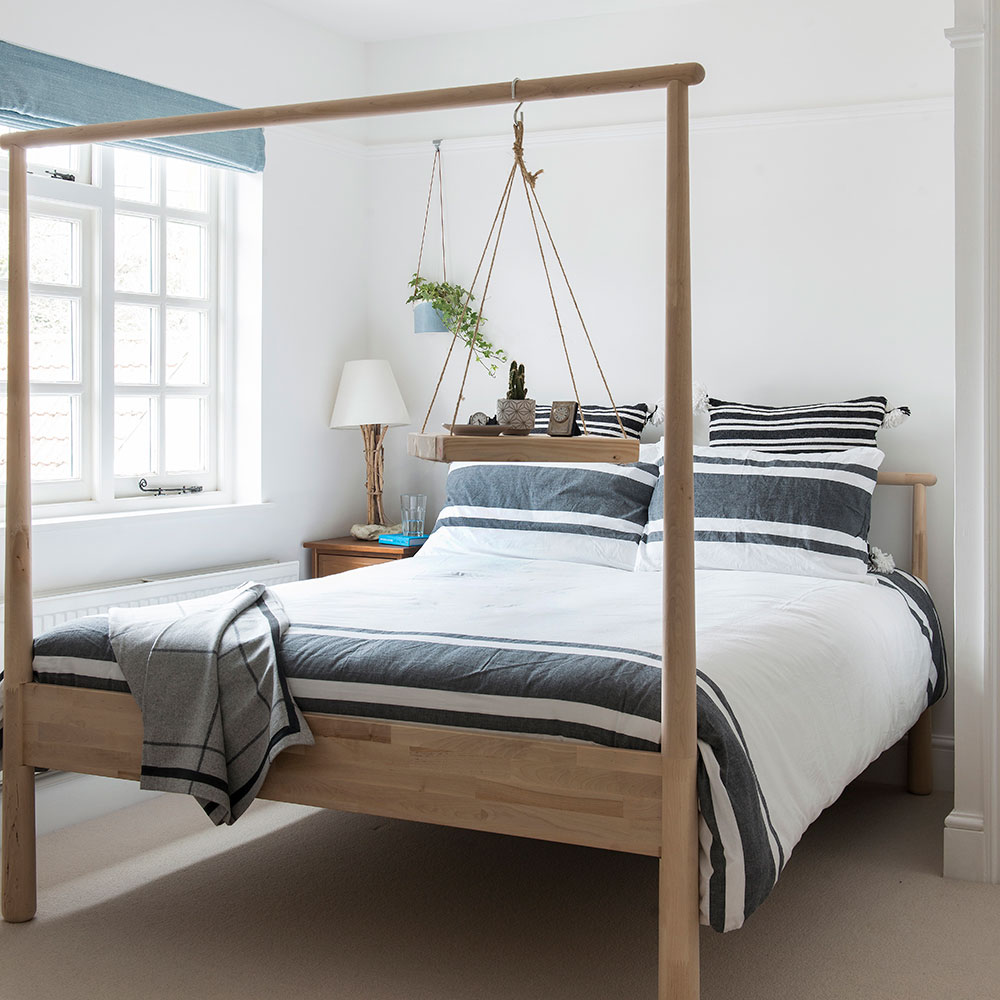
The guest room bed can be arranged either way around. With the higher rail at the foot, it doubles as a hanging rail. Lack of space for two bedside tables inspired the owner to make the hanging tray.
Get the look
Buy now: Gjora bed, £199, Ikea
Buy now: Bjornloka bedding set, £35, Ikea
Bathroom
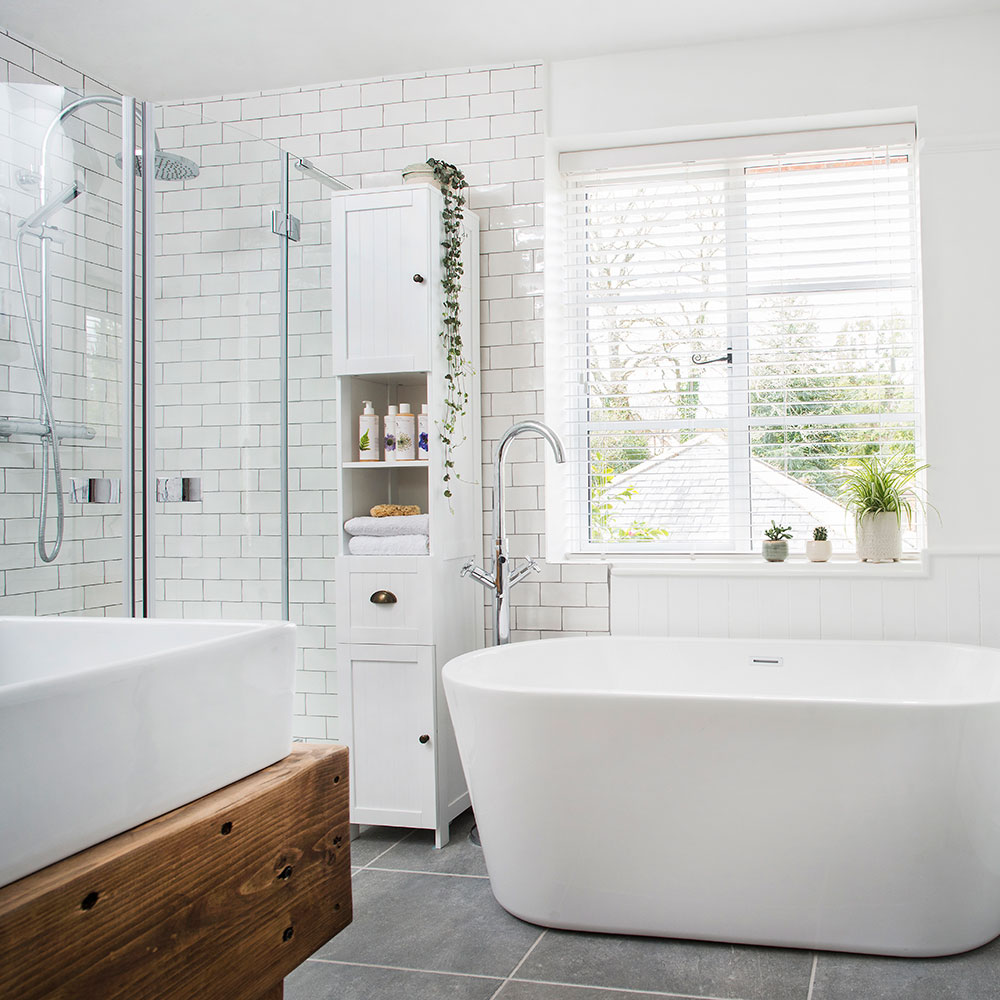
For more inspiration, check out our bathroom ideas
The owner kept and repainted the tongue-and-groove wall panelling in the bathroom, but replaced everything else, choosing ultra-modern fittings that let the dark grey floor and rustic wood vanity unit stand out.
Get the look
Buy now: Brick Blanco tiles, £51.62sq m, Tileflair
Buy now: Orchard Wharfe bath, £263.20, Victoria Plum
Buy now: Mode
Tate bath filler, £175.20, Victoria Plum
Now, with the interior finished, the couple are looking to the future. ‘We’re expecting our first child soon,’ says the owner, ‘and the open-plan layout may not work so well as our family grows. With that in mind, we’re planning to divide the room with a glass partition and sliding glass door between the dining and seating zones. It will give us separate spaces when we need them, without losing light or the open feel.’

Heather Young has been Ideal Home’s Editor since late 2020, and Editor-In-Chief since 2023. She is an interiors journalist and editor who’s been working for some of the UK’s leading interiors magazines for over 20 years, both in-house and as a freelancer.