Step inside a light-filled Victorian villa
Take a room-by-room tour around beautiful Homes & Gardens readers' homes. This week we look inside a light-filled Victorian villa for stunning decorating inspiration. Be inspired by this light-filled home.

Sign up to our newsletter for style inspiration, real homes, project and garden advice and shopping know-how
You are now subscribed
Your newsletter sign-up was successful
From the outside, this Victorian house looks like all the others on its quiet street in west London. But, inside, the space is larger and sunnier than one would ever imagine, thanks to the vision of the owners and their architect.
Walls, floors and even ceilings have been replaced in glass, and a double-height space created in the heart of the house, without compromising the traditional origins of the building.
1/9 Living room
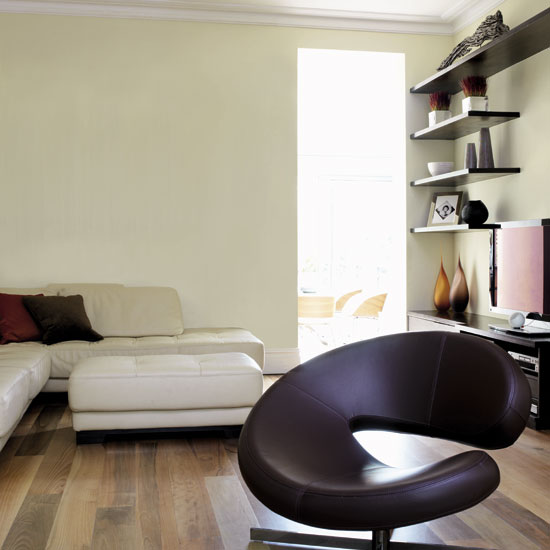
The living space has been divided in two, with the more relaxed end devoted to watching television on leather furniture.
2/9 Living room
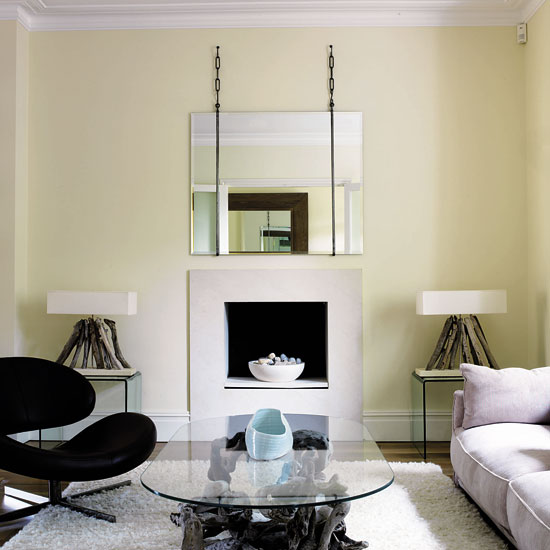
The more formal end of the living room centres on a fireplace made by a local stone supplier.
The mirror was found in Spain. The glass side tables are from Dwell and the driftwood lights are from Andrew Martin.
3/9 Kitchen
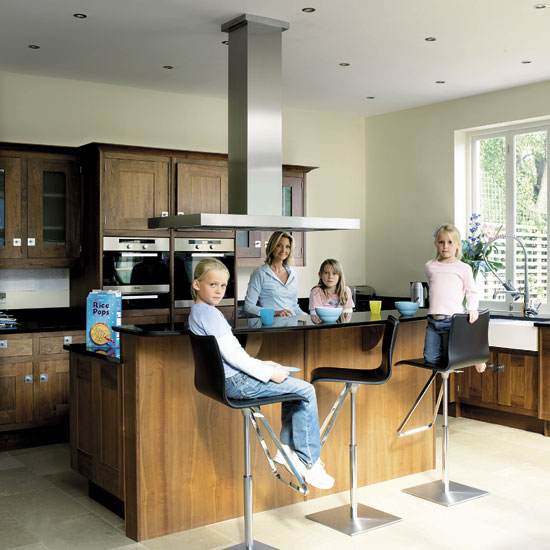
This walnut kitchen adds warmth and definition to this villa. For this family, it's the heart of the home.
The kitchen is from Smallbone of Devizes.
4/9 Dining area
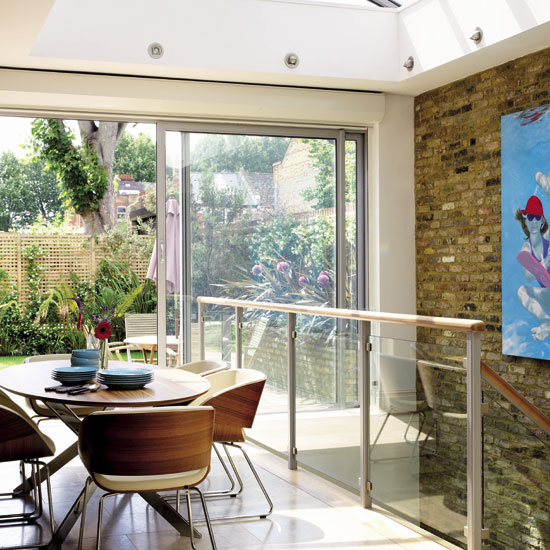
Sliding doors to the garden, and a glass roof that opens, make the family dining area a pleasant, light-filled space.
Sign up to our newsletter for style inspiration, real homes, project and garden advice and shopping know-how
The table and chairs are all Hulsta.
5/9 Basement dining room
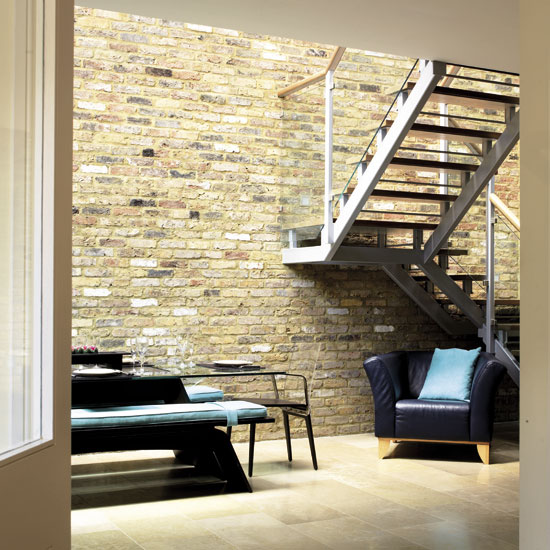
The reclaimed brick wall extending from the basement to kitchen is a dramatic focal point. During its construction, the owners kept an eye on the range of brick colours to ensure an authentic look.
The Oragami dining table, benches and transparent-back armchair are all Roche Bobois.
6/9 Bedroom
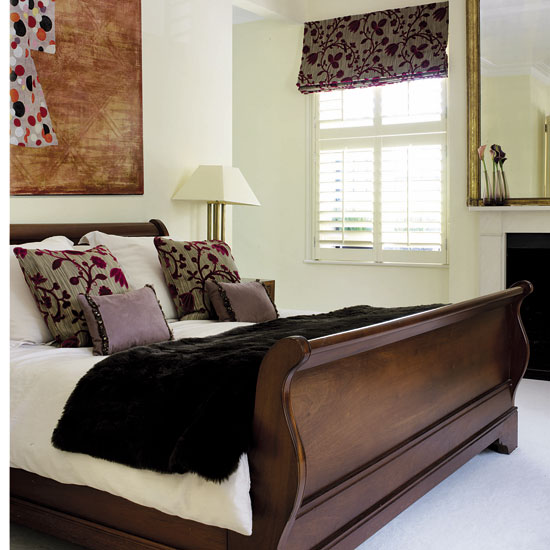
The main bedroom and en-suite bathroom have been created from 2 bedrooms and a small bathroom at the front of the house.
Find a similar bed at Morpheus Beds.
7/9 En-suite bathroom
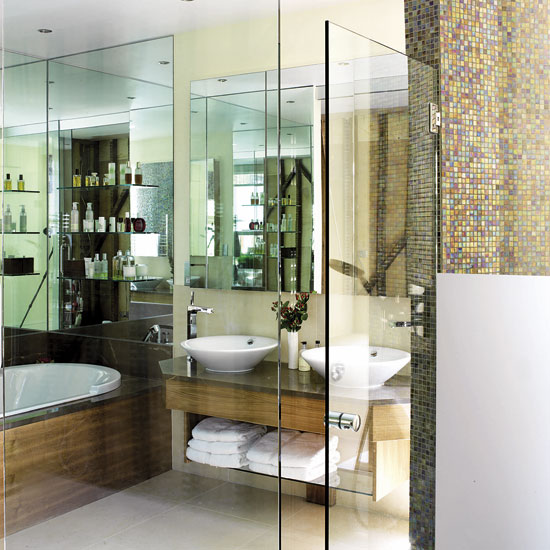
Glass and mirrors keep the bathroom light despite the rich wood and marble. It features limestone floor tiles - stylish and practical, as they're easy to maintain.
The bath and basin were sourced from Duravit. Find limestone floor tiles at European Heritage.
8/9 Garden

The small garden has been cleverly designed to make full use of the space available. Tiled steps lead up from the lower ground level to a hot tub, and then up again to a paved terrace with olive trees, lavender bushes and dark purple and black grasses.
For a hot tub like this one, visit Riviera Hot Tubs.
9/9 Roof terrace
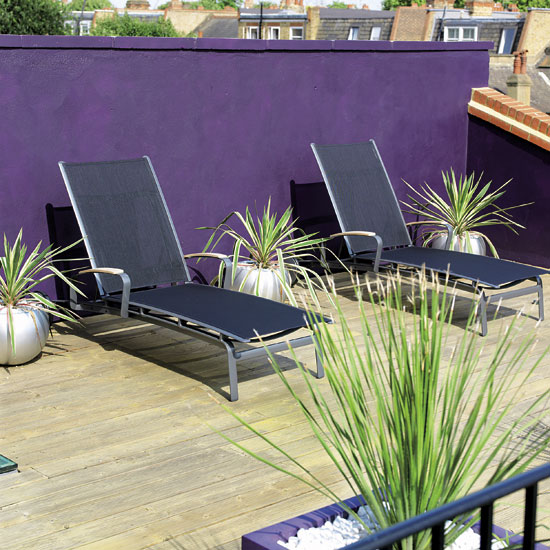
The roof terrace, which looks down on the garden below, is defined as an outdoor room. Strong aubergine paint, mixed to match the loungers, provides a powerful palette.
These sun loungers are from Gloster.
Looking for more stunning readers' homes to look around? Take a look at our House Tours section for everything from a modern London penthouse and beautiful mews house, to an Edwardian country manor and Simon Lycett's home.

Heather Young has been Ideal Home’s Editor since late 2020, and Editor-In-Chief since 2023. She is an interiors journalist and editor who’s been working for some of the UK’s leading interiors magazines for over 20 years, both in-house and as a freelancer.