Take a tour around this elegant family home in London
Ethnic antiques and sleek contemporary design combine to masterful effect in this renovated terraced house in London. For more inspiring interiors, visit housetohome.co.uk.

This large terraced home in London, recently converted from three flats back into a whole house, has in the hands of its new owners become a place where hand-crafted heirlooms and modernity happily co-exist. 'I spent my childhood surrounded by ethnic antiques and from an early age have been drawn to one-off, artisan pieces,' says the owner of the property. 'My husband likes open, uncluttered spaces and clean edges; he doesn't like anything detailed or folksy.'
1/13 Interior design
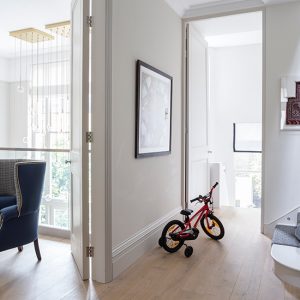
2/13 Living room
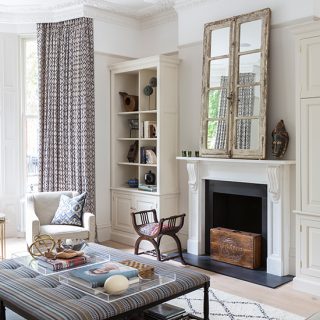
Vivid tribal textiles, collected artefacts and treasured antiques are allied with graphic-patterned textiles tailored to lean-lined furniture, adding weight and character to the cool, lofty living room that spans the ground floor. With two toddlers, and a husband who likes his tech close by, good storage is essential. Taking her cue from the fireplace and cornices, the owner has designed classically-inspired cabinets that appear to be freestanding but are in fact fixed to the wall. Cupboards hide data points and a TV, while illuminated shelves show off family treasures.
Soft furnishings
Barbara Collins Interiors
3/13 Cocktail area
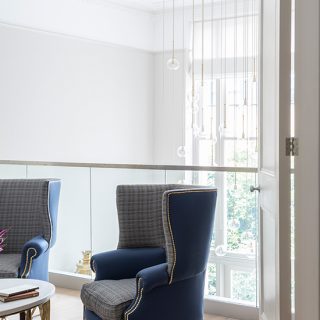
At one end of the living room, at the back of the house, the floor has been cut away and a glass balustrade installed to reveal the capacious kitchen-diner and garden below. A bespoke lighting installation by Amber Design and a pair of sculptural wingback chairs bring to mind the art deco glamour of an ocean-going liner.
Natalia coffee table, Tyson
Kelso wingback chairs, Julian Chichester
4/13 Staircase
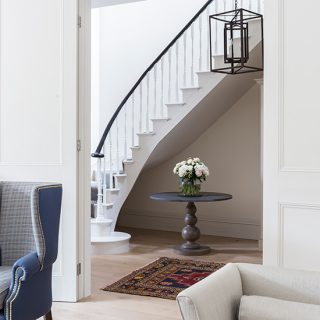
Another challenge was to add texture and colour to the basic decoration that had been put into the house by the developer. The once dark, sweeping staircase was repainted in paler hues, while bold, geometric fabrics and carpets are a nod towards the tribal aspects of the owner's artefacts. Light fills the hallway courtesy of a large skylight and window above the stairs.
Bespoke lantern
Lillian August
Sign up to our newsletter for style inspiration, real homes, project and garden advice and shopping know-how
5/13 Kitchen
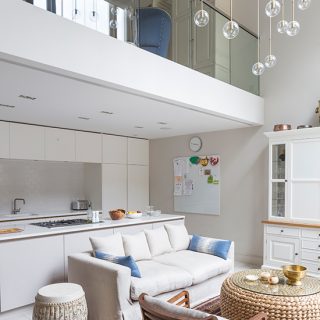
The kitchen was previously a mix of blonde wood and bright white work surfaces and paintwork so the owner has repainted the cabinet doors white, and swapped the Corian worktop for a warmer-looking quartz stone. Soft chalky-hued linens, woven jute and a traditional Turkish rug add texture, colour and an air of relaxation to the space.
All White paint
Farrow & Ball
6/13 Family living area
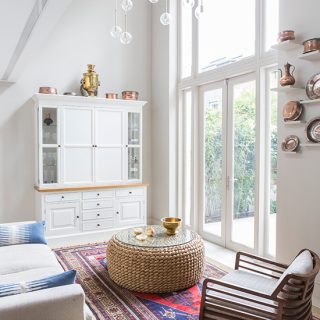
A double-height glass wall floods the lower ground floor with light, where the owner has used her collection of antiques to add hits of texture and colour. One of her Turkish rugs, overlaid on a plain, neutral one, and the curvaceous wood slat-backed armchair add a soft, comfortable aspect to the all-white modern kitchen with its extra-wide island behind.
Flax chair
Ligne Roset
Driftwood woven cocktail table
Ralph Lauren
7/13 Garden
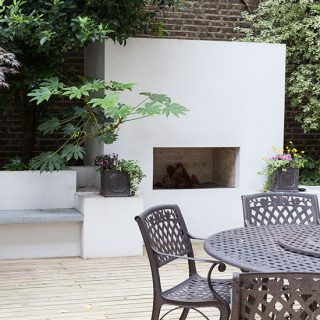
Clean lines and an outdoor fireplace framed by a luxuriantly healthy fig tree give this small garden a sense of extra room. Timber decking adds a beach-house touch while providing the family with a flexible place in which to chill out and entertain their family and friends. Feels like a holiday in your own home.
Similar garden furniture
Oxley's
8/13 Dining area
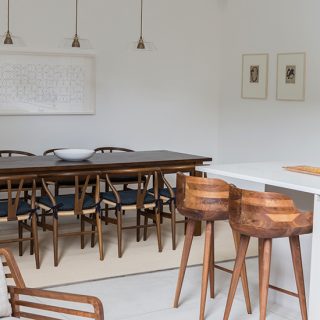
Back inside the lower ground floor, with its open-plan kitchen-seating-dining areas, the rich walnut of the Kurf-A bar stools and Carl Hansen dining chairs serves as a calm and solidly reassuring presence in the dining area. In keeping with her husband's preference for simplicity, plain white china and utilitarian brass pendants with glass shades complete the lean-lined look.
CH24 Wishbone chairs
Carl Hansen at Skandium
9/13 Main bedroom
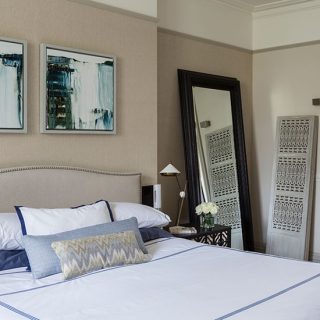
On the first floor, the owners' very different aesthetics dovetail perfectly once again in this bedroom. A smartly tailored, oversized bed that was shipped over from the United States is gently offset with some abstract paintings by Gina Parr and the casual placement of an ethnic lattice screen, propped against the wall.
Paintings
Gina Parr at Thomas & Paul
10/13 Bathroom
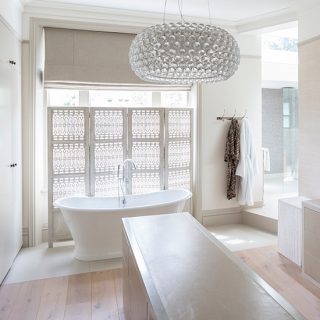
As well as having a wall of cupboards and dressing table built into the open-plan bathroom, the owner had an island unit of drawers put into the centre of the room so she can pack suitcases and plan outfits leisurely and easily. Another lattice screen at the far window provides privacy, in lieu of curtains, while a walk-in shower is lit by a letter box-shaped skylight in the far corner of the generously sized room.
Similar screen
Lombok
11/13 Boy’s bedroom
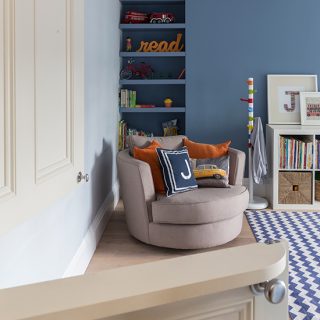
For the children's rooms on the top floor of the house, the owner decided to install stable-style doors as a practical but better-looking alternative to the more usual plastic safety gates. Inside, the rooms are simply decorated with low-level storage from Ikea and hand-crafted toys that will become classics in time.
Navy Zig-Zag cotton carpet
Madeline Weinrib
12/13 Boy’s bedroom
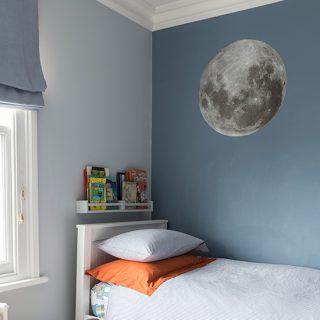
Childish imaginations are encouraged to run free here, with story books kept close at hand in the little shelf above the bed and a 3D sticker of the moon stuck on to the dusky blue-painted wall. This is a magical children's room full of wonder and surprises.
Moon wall sticker
Etsy
13/13 Home office
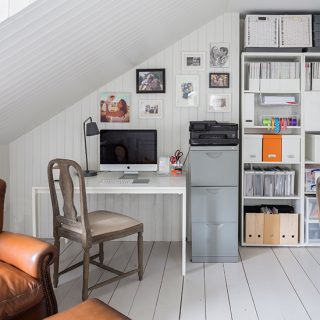
The owner's well-organised storage system is the key to keeping this home office-guest room up in the eaves of the house satisfyingly tidy. It is a final example of how the owner reconciles her decorating style with that of her husband. 'The contrast between the decorative and the modest sums up the feel of the whole home,' she concludes.
Box storage
The Holding Company

Heather Young has been Ideal Home’s Editor since late 2020, and Editor-In-Chief since 2023. She is an interiors journalist and editor who’s been working for some of the UK’s leading interiors magazines for over 20 years, both in-house and as a freelancer.