Have a look around this Scandi-style Eighties house in Oxfordshire
These owners would need vision, skills and talent to turn a bland property into a stylish, Scandi-influenced home

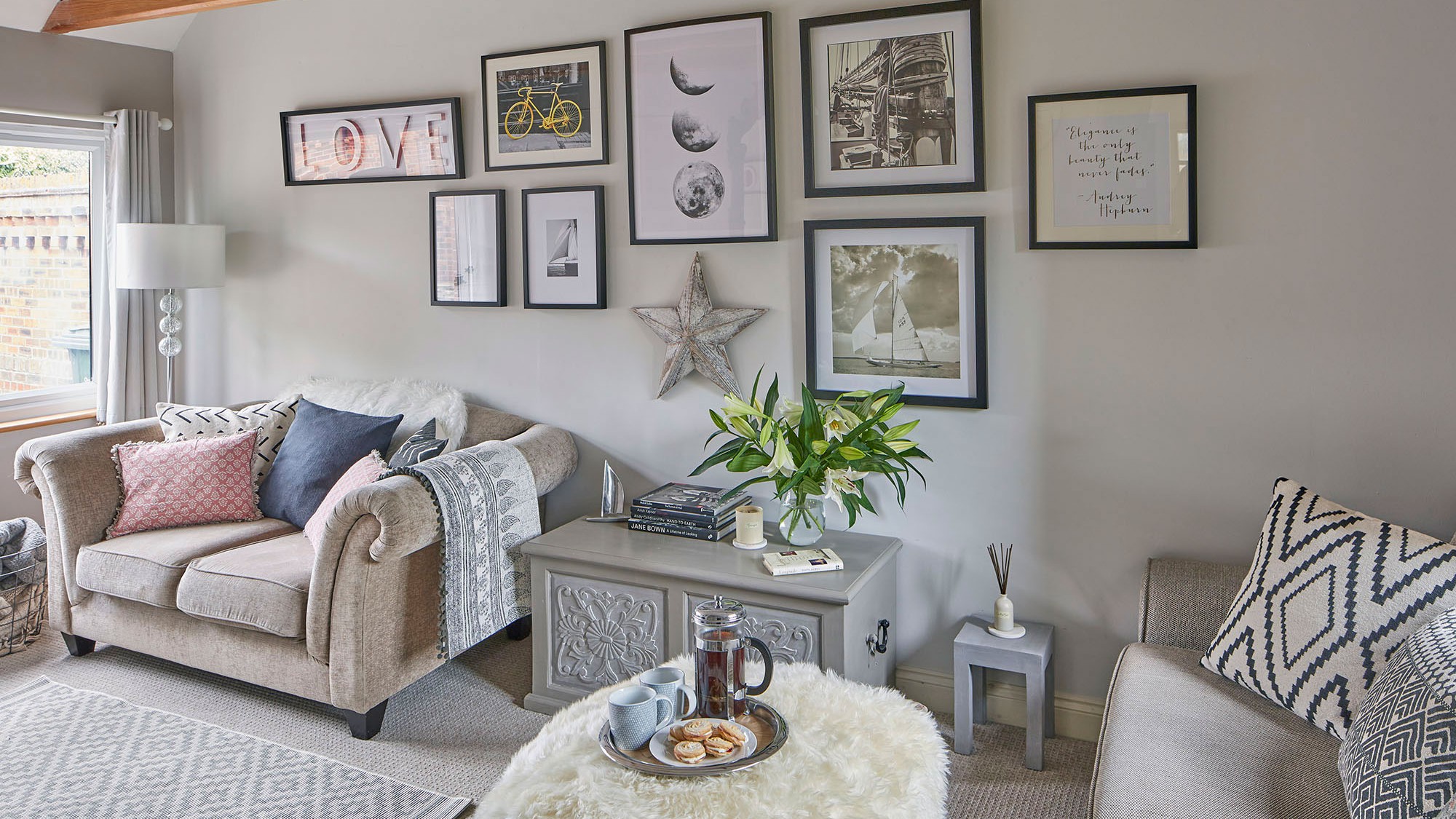
'When my husband and I moved to this area from London in 1999, we bought a 400-year-old cottage,’ says the owner. ‘It was quirky and jam-packed with period features, including beams, an inglenook fireplace and wonky floorboards.'
Although it was initially ideal, after their four children came along, it became increasingly tight for space and there was no way of extending.
Enjoy more of our house tours and get inspiration for your next move
The couple started house-hunting in earnest. As weeks rolled into months, nothing they viewed appealed at all. Running out of options, they decided to view this Eighties house – just a five-minute walk away from their cottage.
'We were really impressed by its location,' says the owner. 'It was a corner plot with a gated driveway and ample parking. It felt secluded and peaceful.'
Exterior
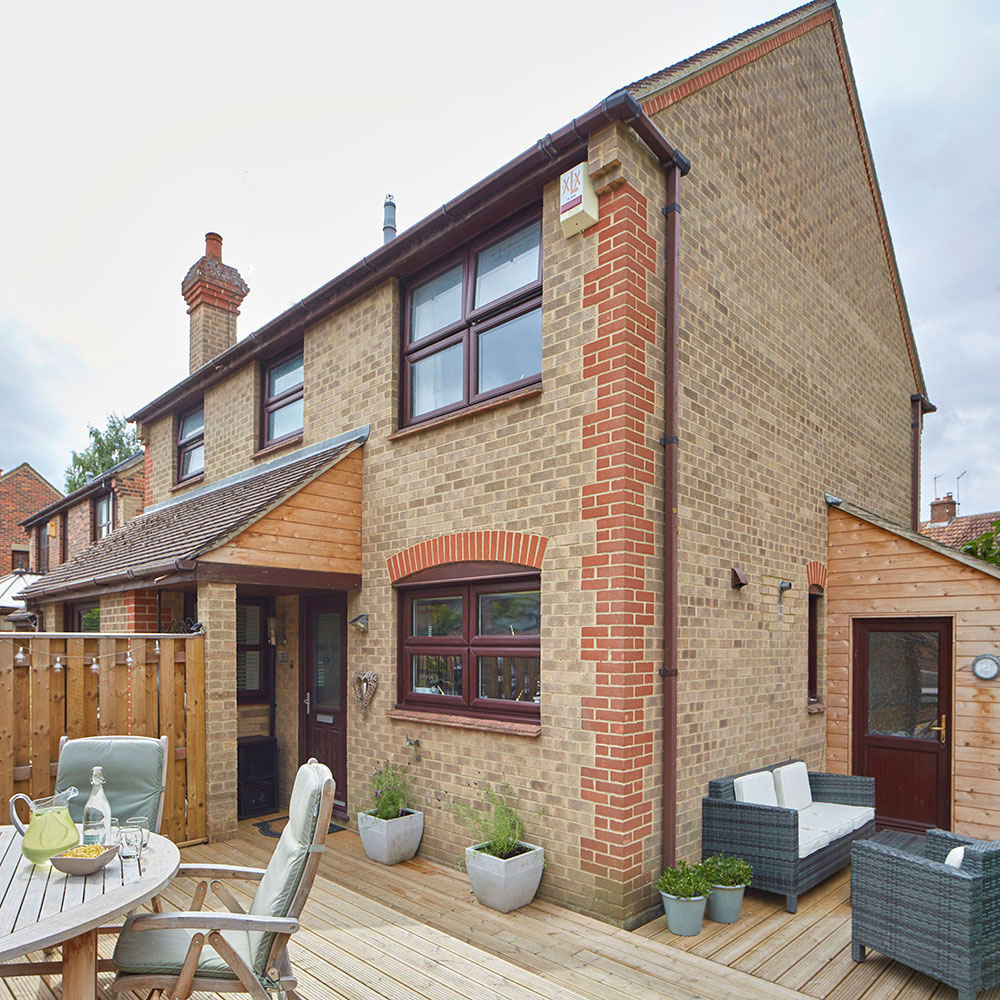
When the owner bought this detached house, built in the Eighties, it had just two storeys. The downstairs rooms were quite small and boxy, and the decor was busy and tired. The couple reconfigured the space to make it light, spacious and modern.
It now has three storeys, with a main bedroom and en-suite in the loft, and a kitchen-diner on the ground floor, plus a new snug, study, hall and utility.
Sign up to our newsletter for style inspiration, real homes, project and garden advice and shopping know-how
Living room
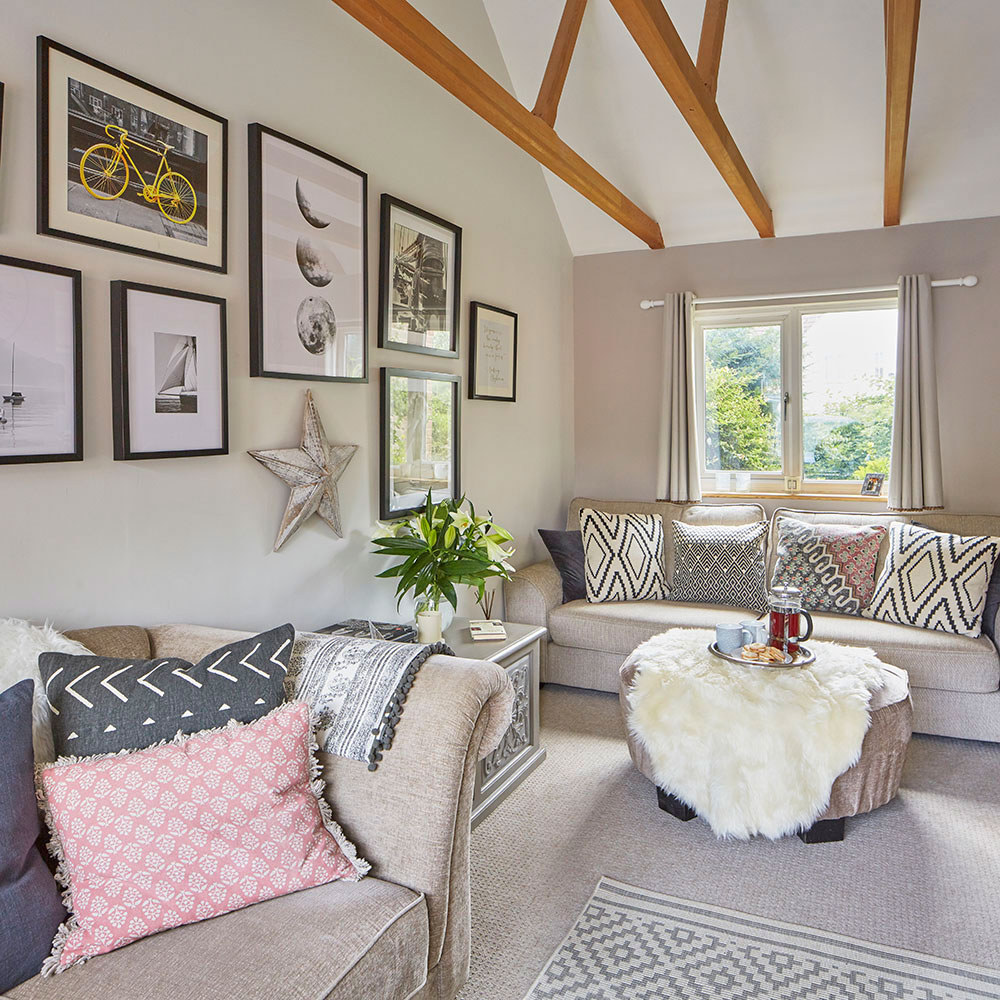
The couple converted the garage into a family-friendly snug, and wanted to make this space feel like a proper room, rather than just an 'obvious' garage conversion. After removing the plasterboard ceiling and uncovering the vaulted area, the owner's husband painstakingly made the wooden beams for the snug.
Check out our living room ideas for the latest looks
'They're a wonderful feature that draw the eye upwards and add character to this cosy space,' she says. The wooden beams also accentuate the height in the snug so the room never feels cramped, even when the family are all in there together.
The owner has used carpet to create a cosier feel. 'I’ve adored choosing colours, furniture and soft furnishings, and pulling all the spaces together,' she says. 'I didn’t have a masterplan but I knew that I wanted our house to be a very welcoming Scandi-influenced family home. It has a neutral backdrop with darker tones for added impact. I tend to favour grey shades and love injecting accents such as copper or rose gold, and plenty of personal touches.'
Get the look
Buy now: The Garda sofa, £850, Next, is similar
Buy now: For similar cushions try Aztec Tassel, £17.99, Ideal Home at Very
Kitchen-diner
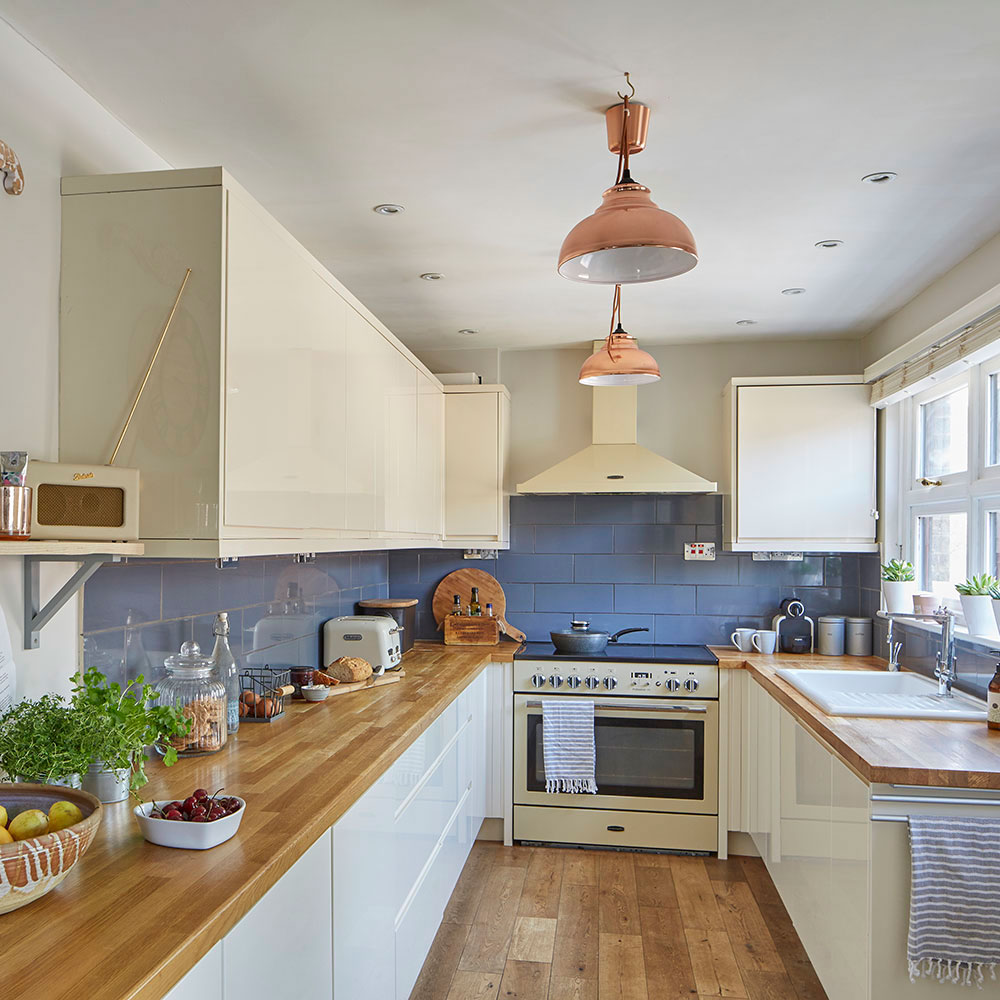
Downstairs, the galley kitchen was crying out to be knocked through to create an open-plan kitchen-diner. Realising that knocking through the kitchen, fitting new units and installing a huge wooden beam, would all be very disruptive, the family celebrated Christmas in their new home and started the first phase of our renovation project in the new year.
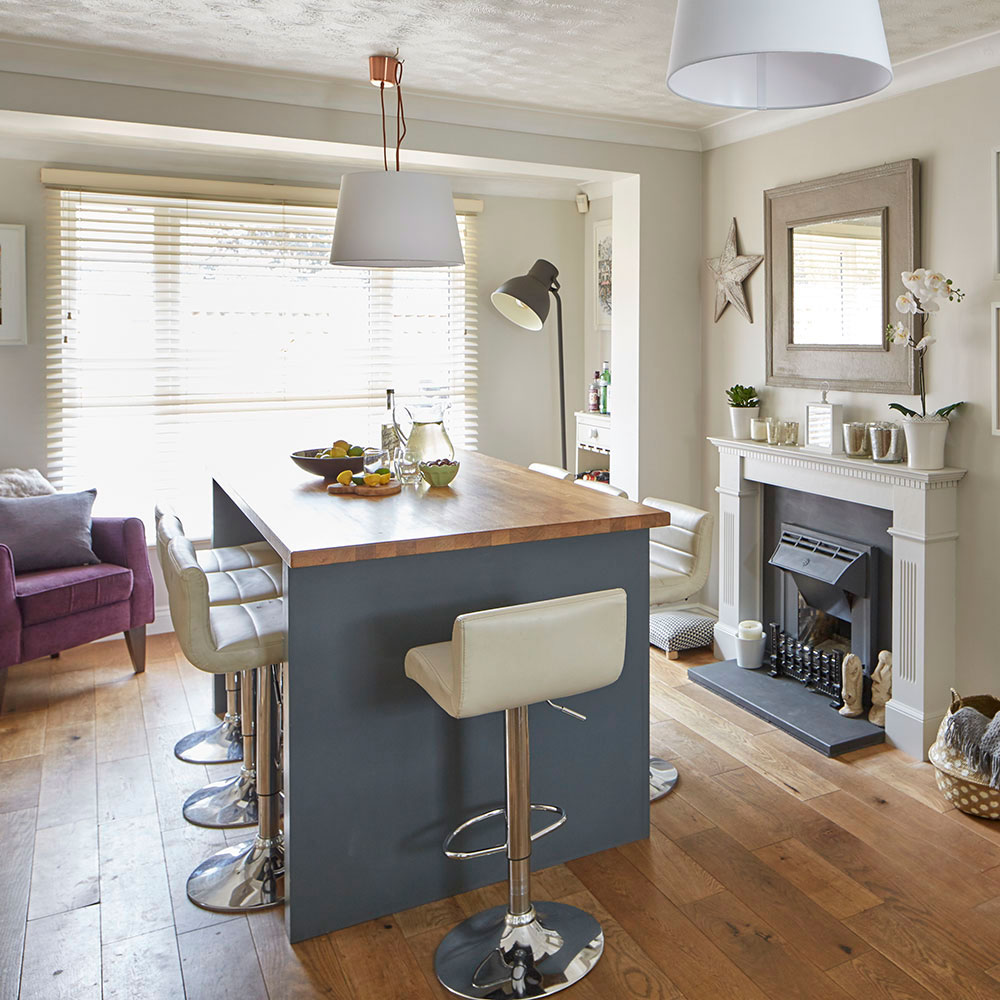
Rather than having no kitchen at all, they installed the new units in two stages. They loved the B&Q kitchen in their old cottage so much that they went for exactly the same Cooke & Lewis Appleby high-gloss cream units again.
'It looked slightly odd for a while since we had a run of old units down one side and the sleek new ones down the other,' says the owner. 'We decided to go for oak floorboards throughout most of the downstairs rooms and oak worktops, linking through to our handy island/breakfast bar.'
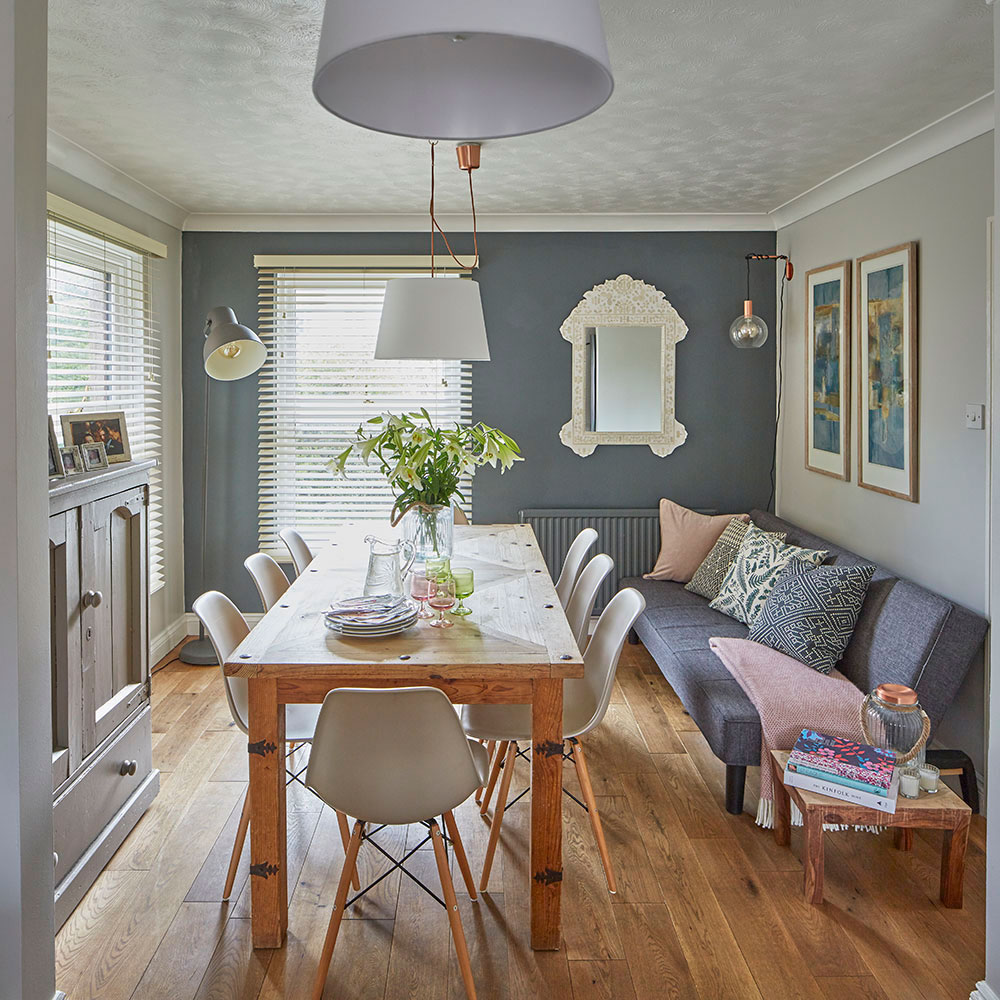
'I tend to gravitate towards grey shades,' the owner says, 'and chose Farrow & Balls Down Pipe, both as a dramatic pop of colour in the dining area and to link to the wall tiles in our kitchen.' The wooden dining table was bought 14 years ago, and The Eames-style chairs add a retro touch and aren't too bulky in the relatively narrow space.
Get the look
Buy now: Eames style white chair, £49, Cult Furniture is similar
Buy now: For similar sofa try the Yoko, £199, Made.com
Buy now: Try the Cuban Cream bar stools, £49.99, Lakeland Furniture
Buy now: Hektar floor lamp, £45, Ikea
Bedroom
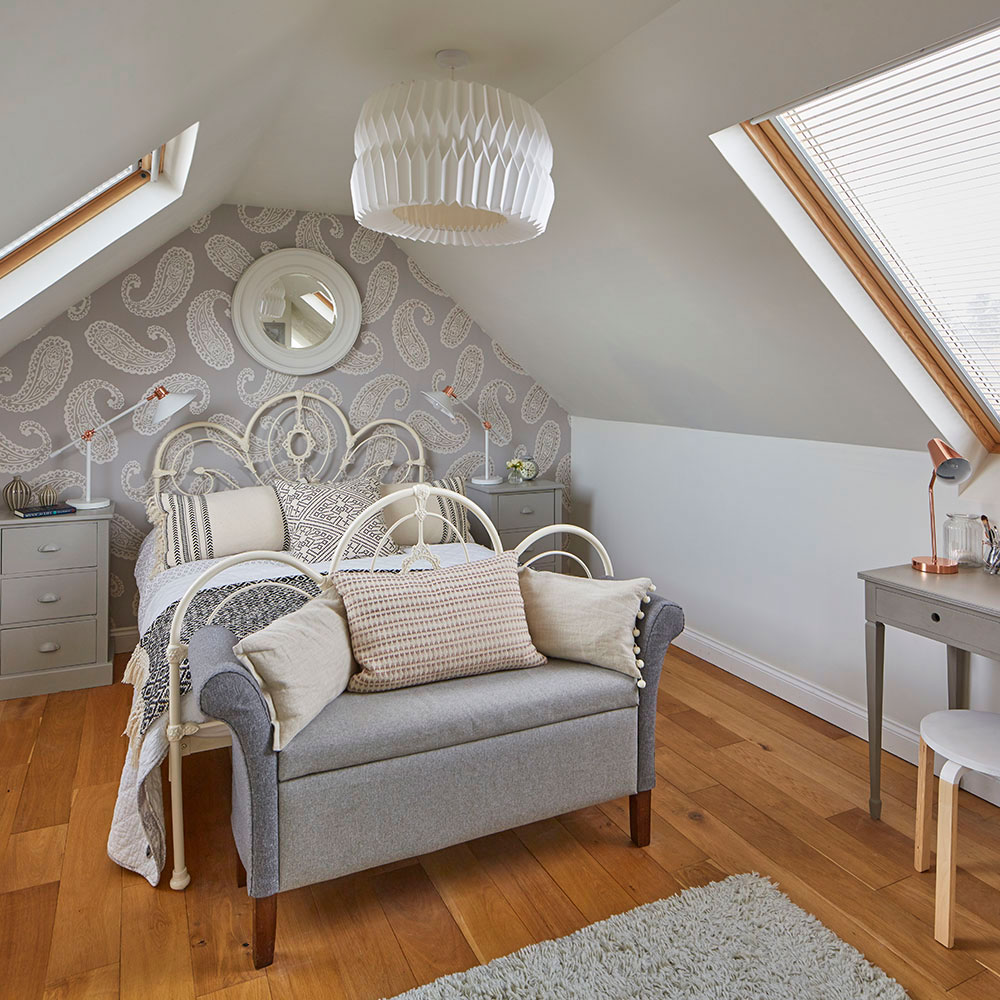
Bathroom
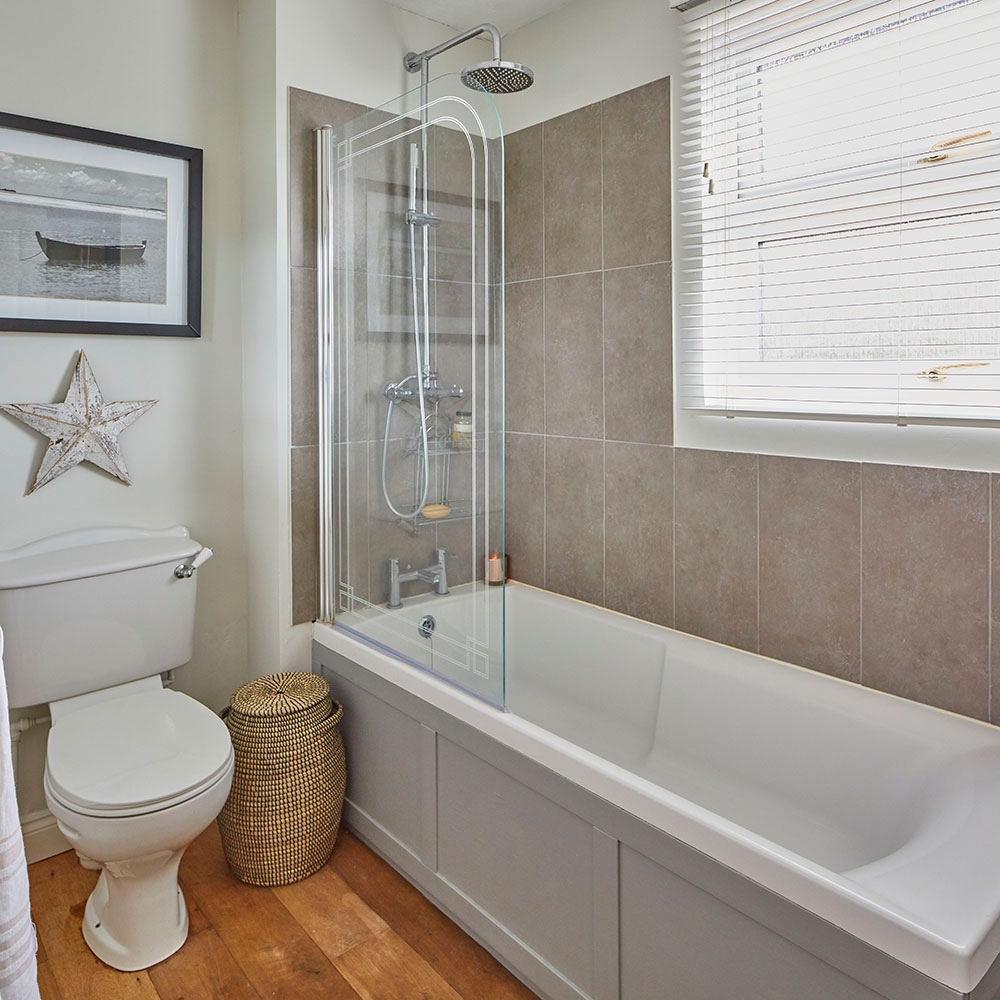
Instead of replacing the bathroom suite, the owners updated it with a fresh lick of paint, new wooden flooring and some stylish accessories.
Next up: Enjoy a snoop around this elegant Grade II-listed Cotswolds townhouse
Juggling the building work, four children and a dog has undoubtedly had its moments. 'At one stage when my husband and I were, for months, sleeping in what has become our study, I did wonder why on earth we’d ever left our cottage, but the disruption has been worth it,' the owner says. 'We all now feel so lucky to be living in a home we love, in a beautiful part of the world.’

Heather Young has been Ideal Home’s Editor since late 2020, and Editor-In-Chief since 2023. She is an interiors journalist and editor who’s been working for some of the UK’s leading interiors magazines for over 20 years, both in-house and as a freelancer.