Take a tour of this renovated Victorian London home
Clever juxtaposition is the key to success in this London home.
Sign up to our newsletter for style inspiration, real homes, project and garden advice and shopping know-how
You are now subscribed
Your newsletter sign-up was successful
Clever juxtaposition is the key to success in this London home. Beneath highly decorated, Victorian ceilings sits an array of mid-century and modern furniture, alongside the occasional antique added for good measure. 'I wanted to modernise the space,' says the owner of the listed property, 'but I was conscious that it was a beautiful old building that needed to be preserved. Any changes would have to encompass both elements.' The landing, seen here, serves as a dining space and a dance floor for parties.
1/12 Dining table and pots
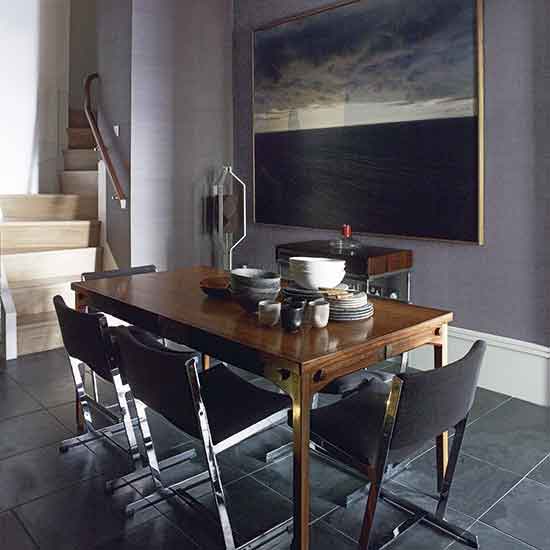
2/12 Reconfigured sitting room layout
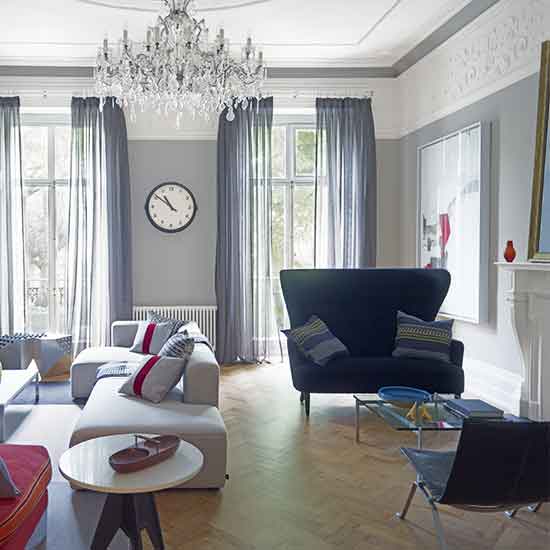
Two earlier conversions meant there were rooms scattered over four levels, so the owner and architect restored the sitting room (seen here and next) and kitchen to full size, and moved the bedrooms to the top floors, reached via new a new staircase. Here in the sitting room, the owner created two focal seating areas - around the fireplace and the television (see next picture) - as he felt that putting the two together would create a distracting effect.
Wingback sofa
Tom Dixon
Vintage industrial clock
Andrew Nebbett Antiques
3/12 Sitting room TV area
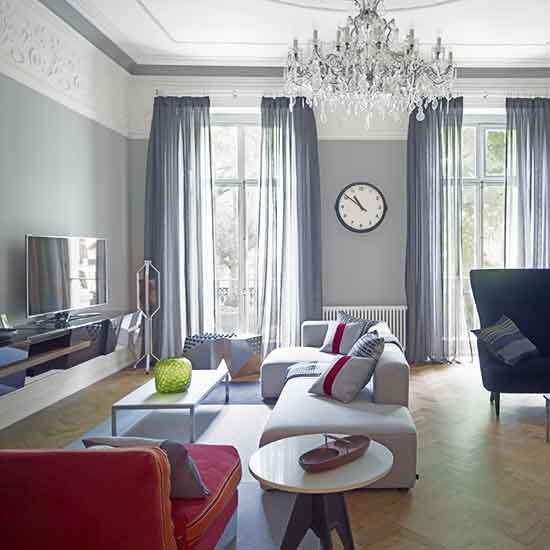
The owner says of the newly reformed sitting room: 'This room is all about comfort. I travel frequently and crave my own space; being away makes me realise exactly how I like to live when I return.'
Marie Theresa chandelier
The French House
Modular sofa
Twenty Twenty One
4/12 Adaptable sitting room seating
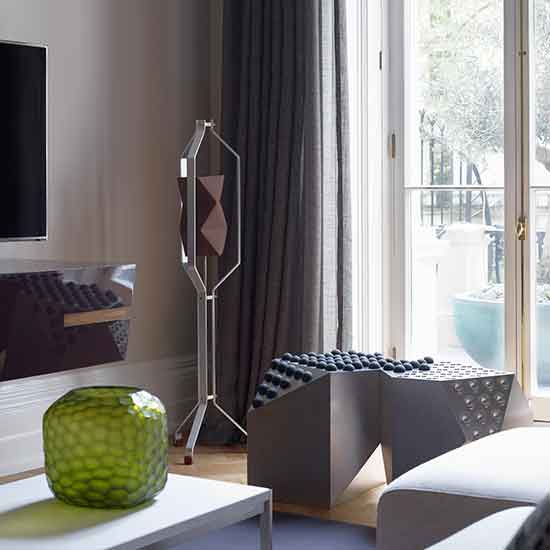
The sculptural forms in front of the window are double-sided stools designed by Alister Robinson, of FT2, who also worked as architect and designer on the house. The stools are made from brushed steel and squash balls and are meant to be picked up and used as shared seating, wherever needed, with the movable rubber balls as their upholstery.
Game sculpture/seat, architecture and design
FT2 Architects + Designers
5/12 Sitting room TV console
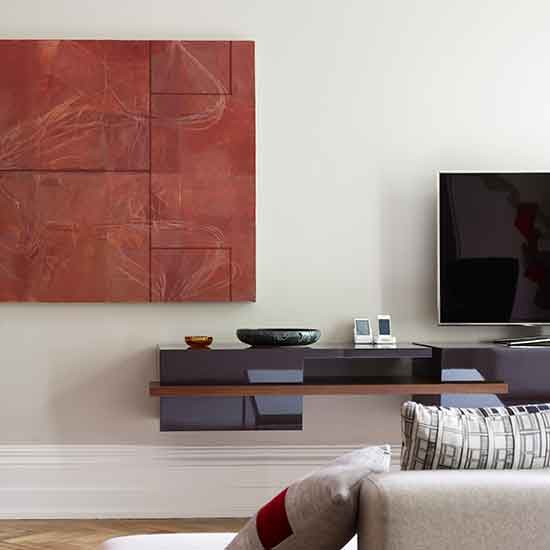
The bespoke, cantilevered television console was designed specifically to sit in front of the modular sofa. It has been sprayed a high-gloss walnut so that it melds sweetly with the rest of the room.
Sign up to our newsletter for style inspiration, real homes, project and garden advice and shopping know-how
Bespoke cantilevered television console
Dickinson Woodworks
6/12 Art gallery styling
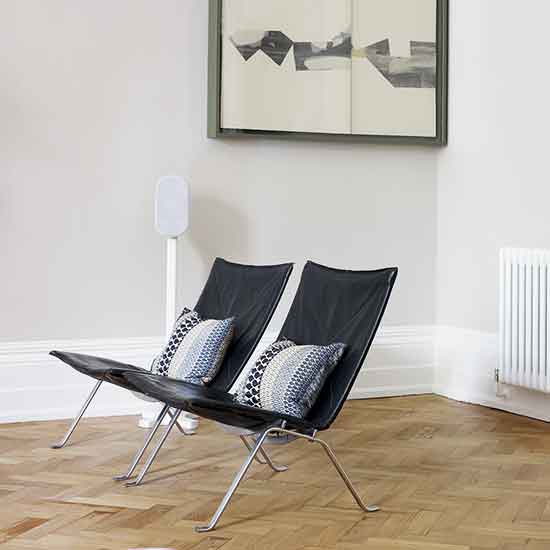
Pale walls and the art gallery-inspired positioning of each piece of furniture, including this pair of 1950s Poul Kjaerjolm PK22 chairs, are the secret to making a diverse range of styles work well together.
Help sourcing similar Poul Kjaerjolm PK22 chairs
Mid-Century Online
7/12 Beautiful, practical kitchen
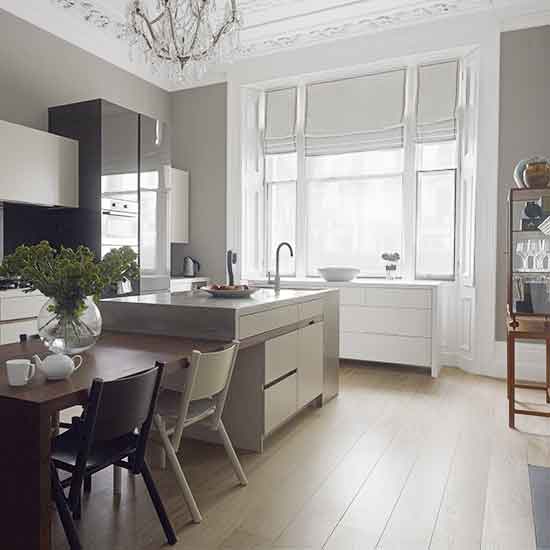
The lean-lined kitchen cabinets allow the original structural details of the room to shine, while at the same time providing another architectural feature.
Peg chairs
Tom Dixon
Paint on walls
Dove Tale Modern Emulsion, Farrow & Ball
8/12 Special kitchen finishes
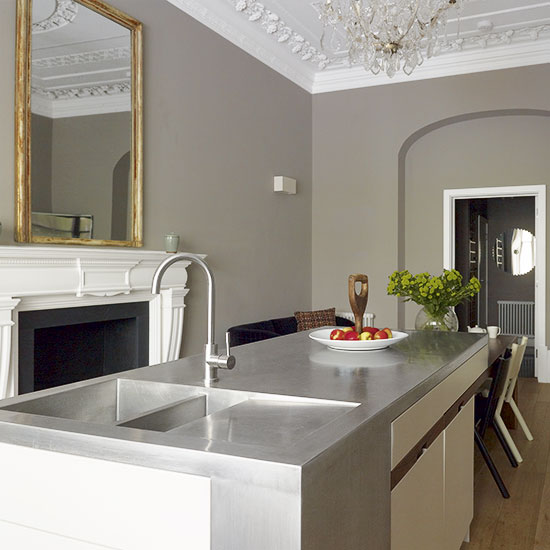
For a unique finish and to provide a brilliant foil for the ornate strapwork on the ceiling, the timber island unit has been covered with pewter.
Kitchen
Made to FT2’s design by Dickinson Woodworks
9/12 Old and new on the landing
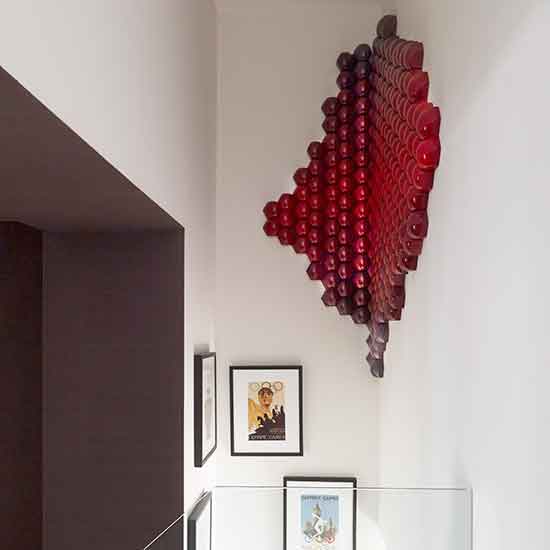
Among the various artworks specially commissioned by the owner for his home is this wall installation composed of ceramic hexagonal cells that bleed around the corner. Beneath it are framed Olympic prints, which were found at auction.
Ceramic wall installation
Kuldeep Malhi
10/12 Guest bedroom with built-in storage
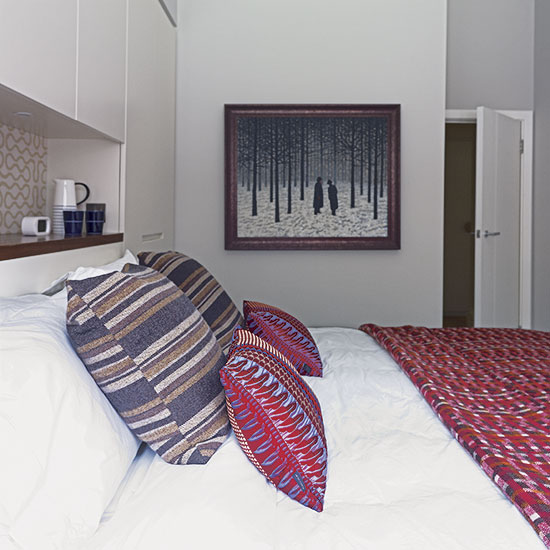
The relocated bedrooms - this one is for guests - are modestly sized and decorated to be reminiscent of a boutique hotel, but with plenty of built-in storage.
Throw
Melin Tregwynt
Cushions
Melin Tregwynt and Margo Selby
11/12 Calming main bedroom
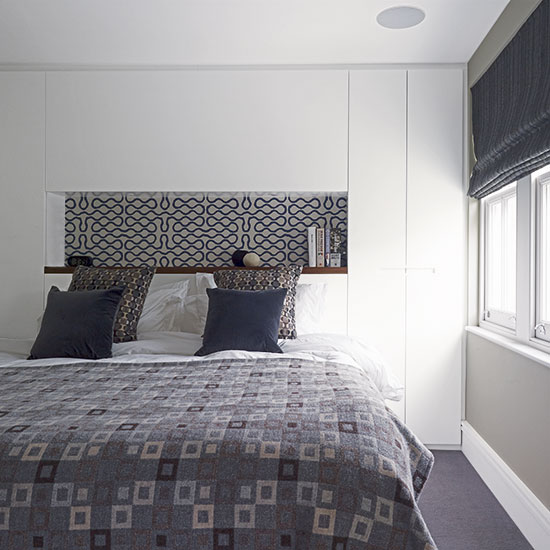
Soothing cool tones were chosen for the main bedroom, with dashes of pattern inserted in a Modernist manner.
Wallpaper (in recess)
Vivienne Westwood at Cole & Son
Throw
Melin Tregwynt
12/12 Bedroom terrace
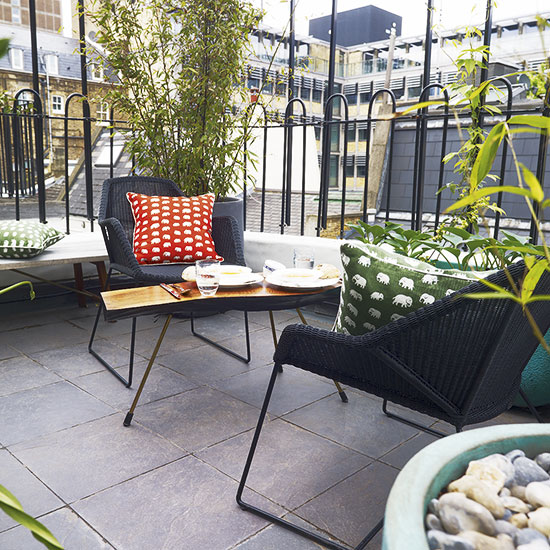
The owner describes the terrace outside the bedroom as 'an oasis in the city'.
Garden design
Isabelle van Lennep
Garden chairs
Cane-Line at Go Modern
Cushions
Estrid Ericson at Svenskt Tenn
If you liked this, find more inspiring articles on the Homes & Gardens home page