Fall in love with this idyllic weatherboard farmhouse – perfect for a family Christmas
Christmas Day is the owners birthday so, not surprisingly, for her it’s the biggest day of the year.
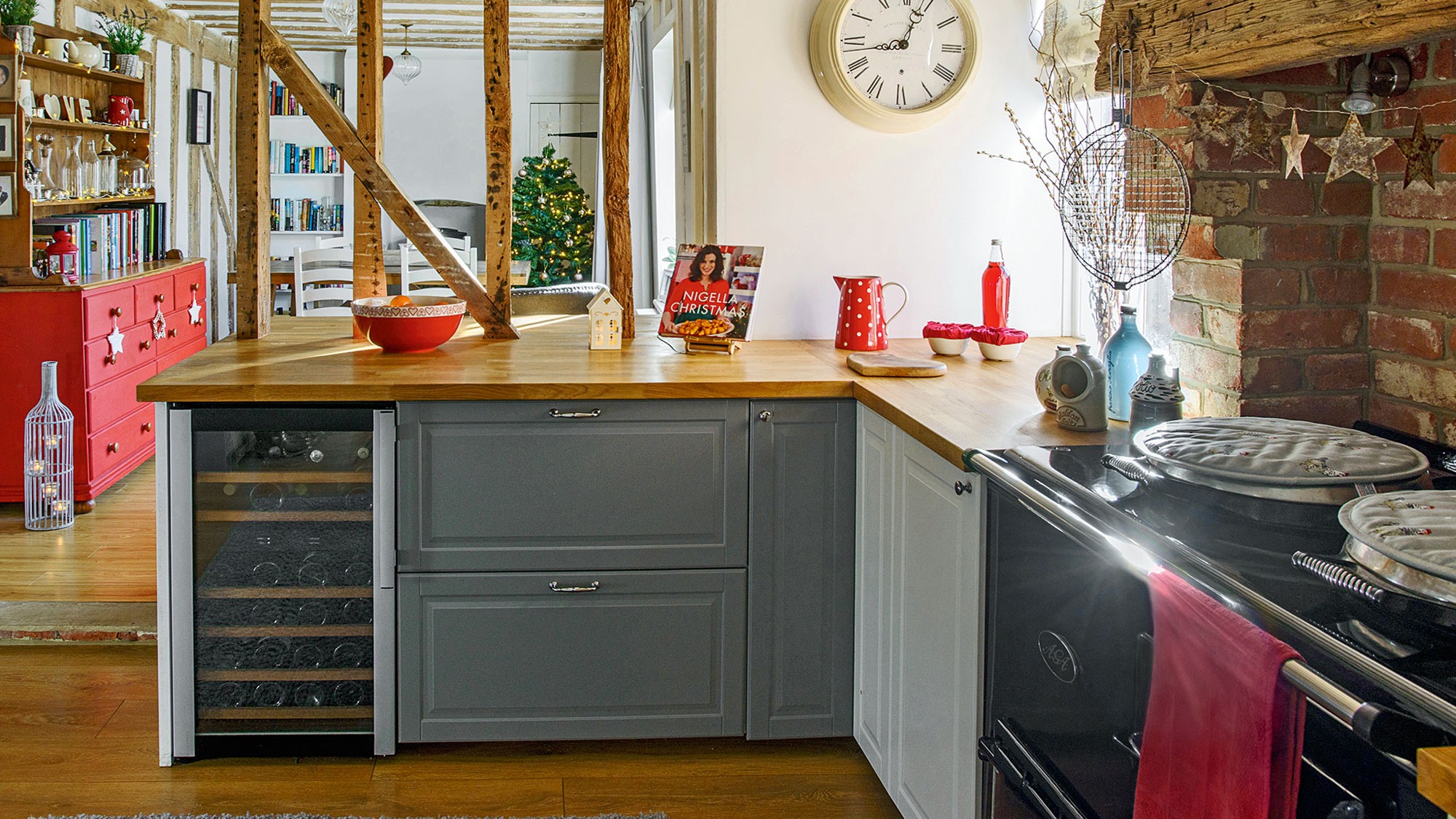
Sign up to our newsletter for style inspiration, real homes, project and garden advice and shopping know-how
You are now subscribed
Your newsletter sign-up was successful
Christmas Day is the owners birthday so, not surprisingly, for her it’s the biggest day of the year. And the quaint weatherboard farmhouse, situated in six acres of landscaped gardens and rolling meadows that she lives in with husband and their twins, is the perfect location for festive celebrations. The house’s beautiful surroundings were also the catalyst for the family’s wedding venue business.
We're got so many real homes for you to enjoy – which is your favourite?
Exterior
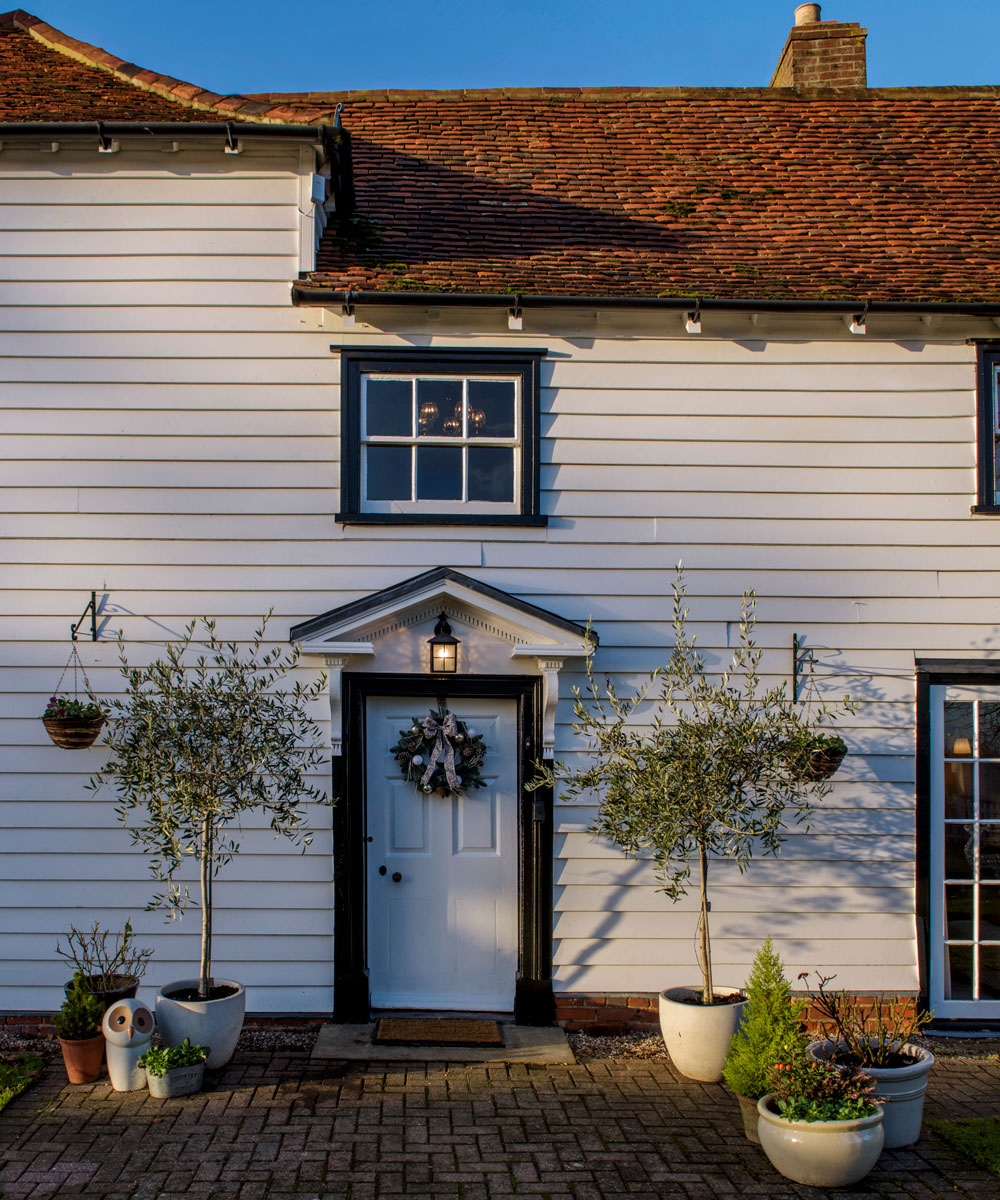
The owner's parents bought the characterful weatherboard farmhouse, along with a dilapidated barn and grounds, in 2004. When the couple were married in 2010, they had their reception in a marquee in the garden and it sparked the idea for using the barn and grounds as a wedding venue. However, it took another five years for the plans to come to fruition as they had to obtain planning permission to renovate the barn and get permission to have a marquee on site.
Living room
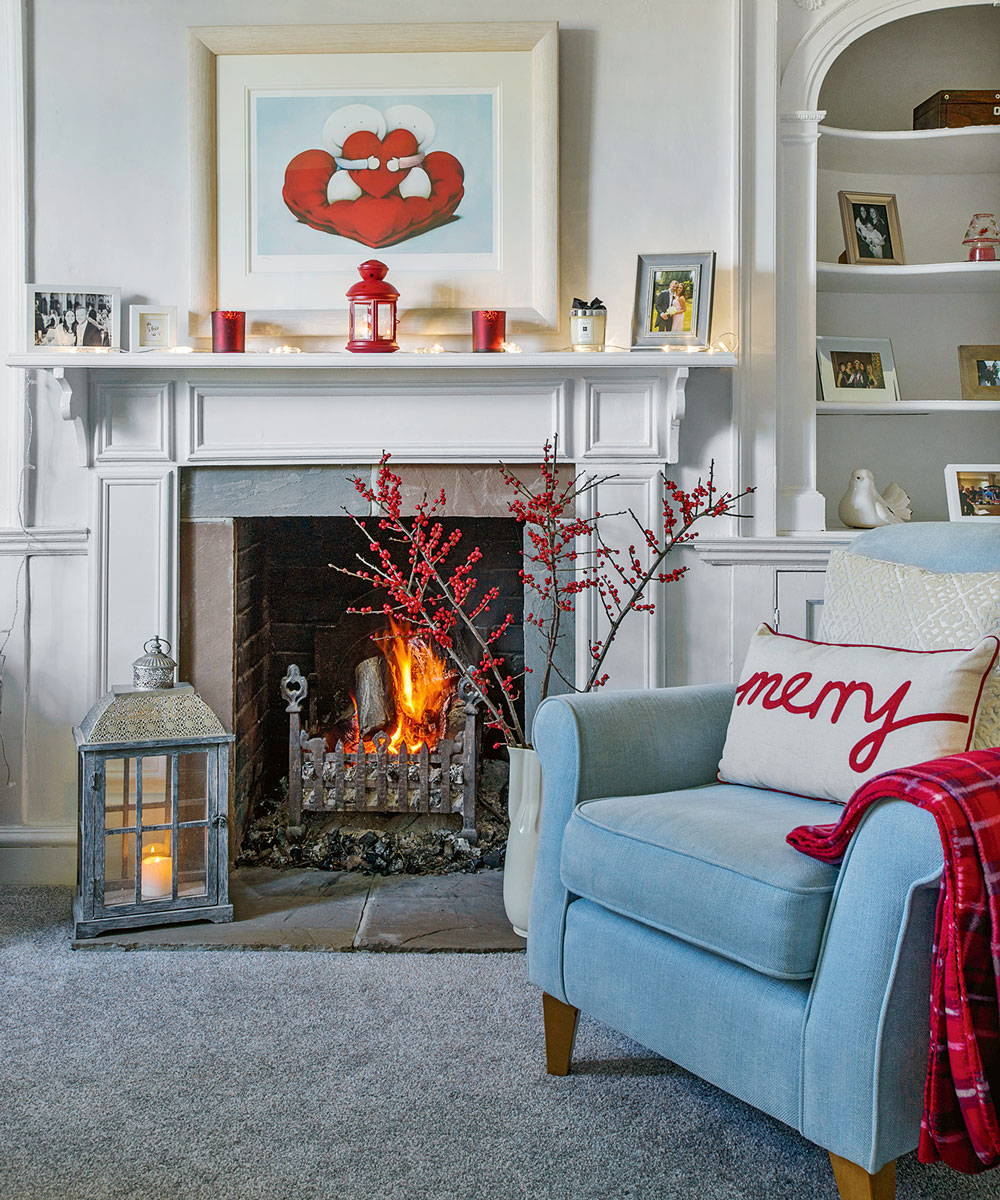
The couple decided to move and live in the farmhouse in 2015 when the weddings began. ‘We were going to be leaving our London jobs and be involved in running the business so it made sense to move here,’ she says.
The house hadn’t been touched since the Seventies. ‘The decor didn’t suit the house,’ says the owner, so she and her husband decided to renovate it and decorate it in a style that was more in keeping with the age of the house. ‘We took everything back to basics,’ she explains. The beams throughout the house were sandblasted to restore them to their original colour.
Living area
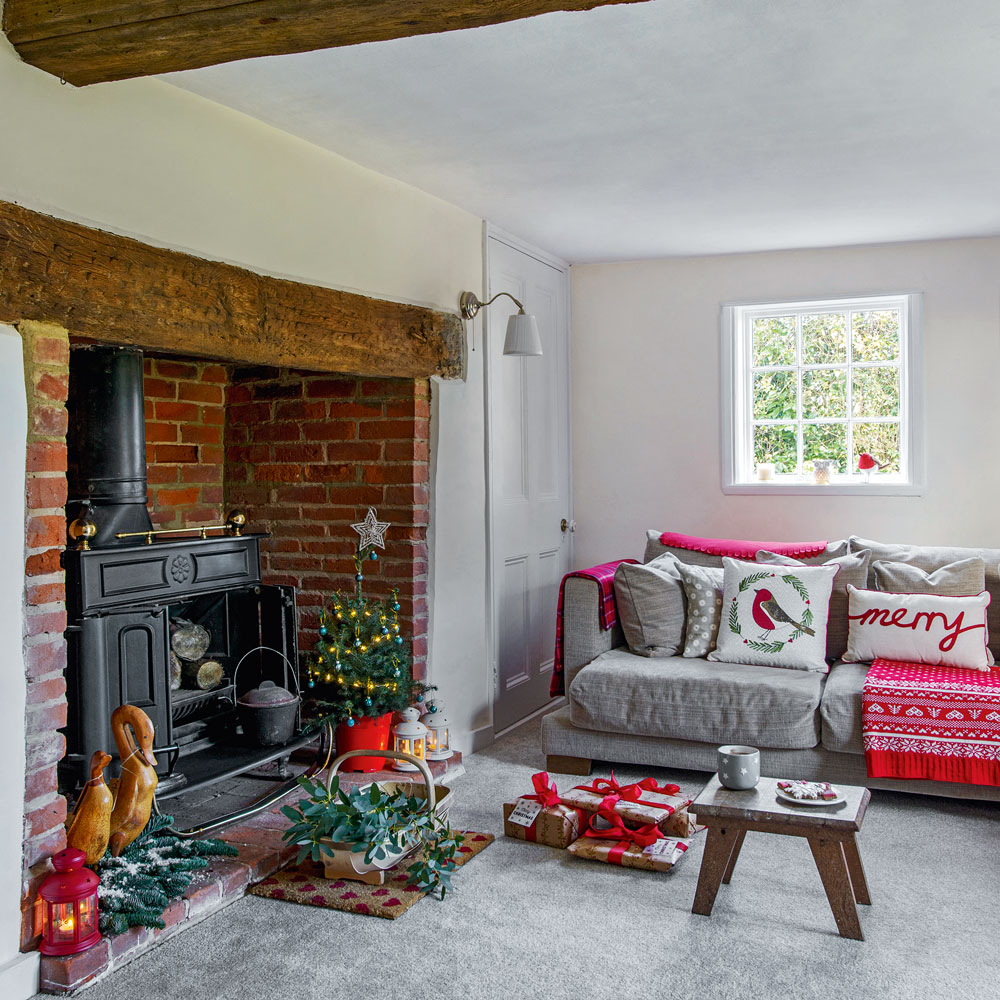
The kitchen was then ripped out and, to create a more open-plan kitchen-diner feel, the wall was knocked through and the beams in it were exposed to make a feature of them. ‘The Aga was already in place in the kitchen, so we built grey country-style cabinets with wooden worktops around it.’
Kitchen
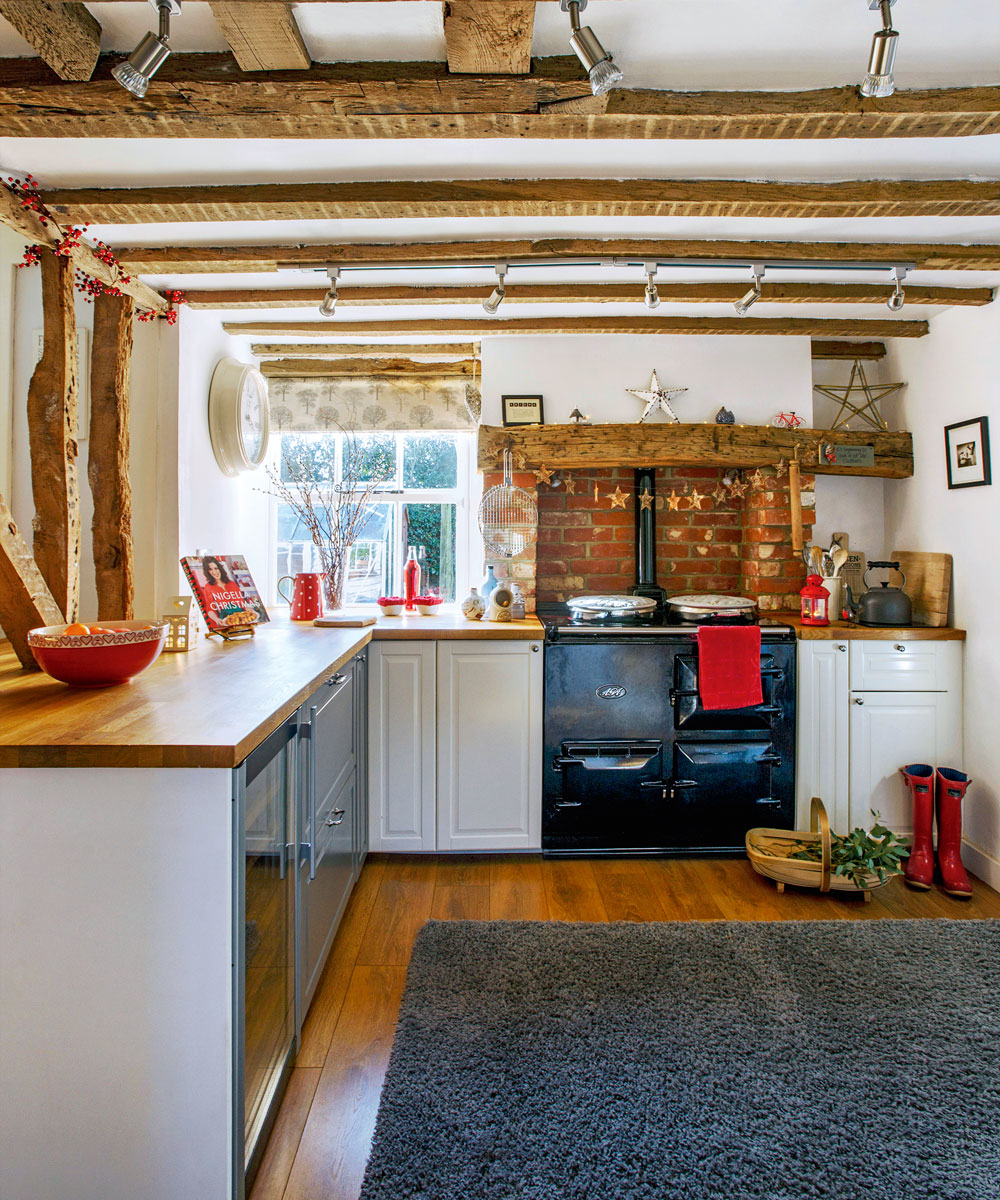
The couple discovered that the house was literally built on mud, so new flooring had to be put down in some of the rooms. The floorboards in the living room, for instance, were rotten and couldn’t be saved, but upstairs, when the carpets were pulled up, ancient wide wooden floorboards were revealed. ‘The floorboards in the guest room are part of the original 1450s house.
Sign up to our newsletter for style inspiration, real homes, project and garden advice and shopping know-how
They were black when we uncovered them so we had them restored and taken back to their original colour.’ The family bathroom was another major project as the couple wanted to make the room more spacious. Originally it was the main bedroom’s en suite with a separate loo next door, so the wall in between was removed to create one large space, and tongue-and-groove panelling and a roll-top bath were added to give it a classic period feel.
Landing
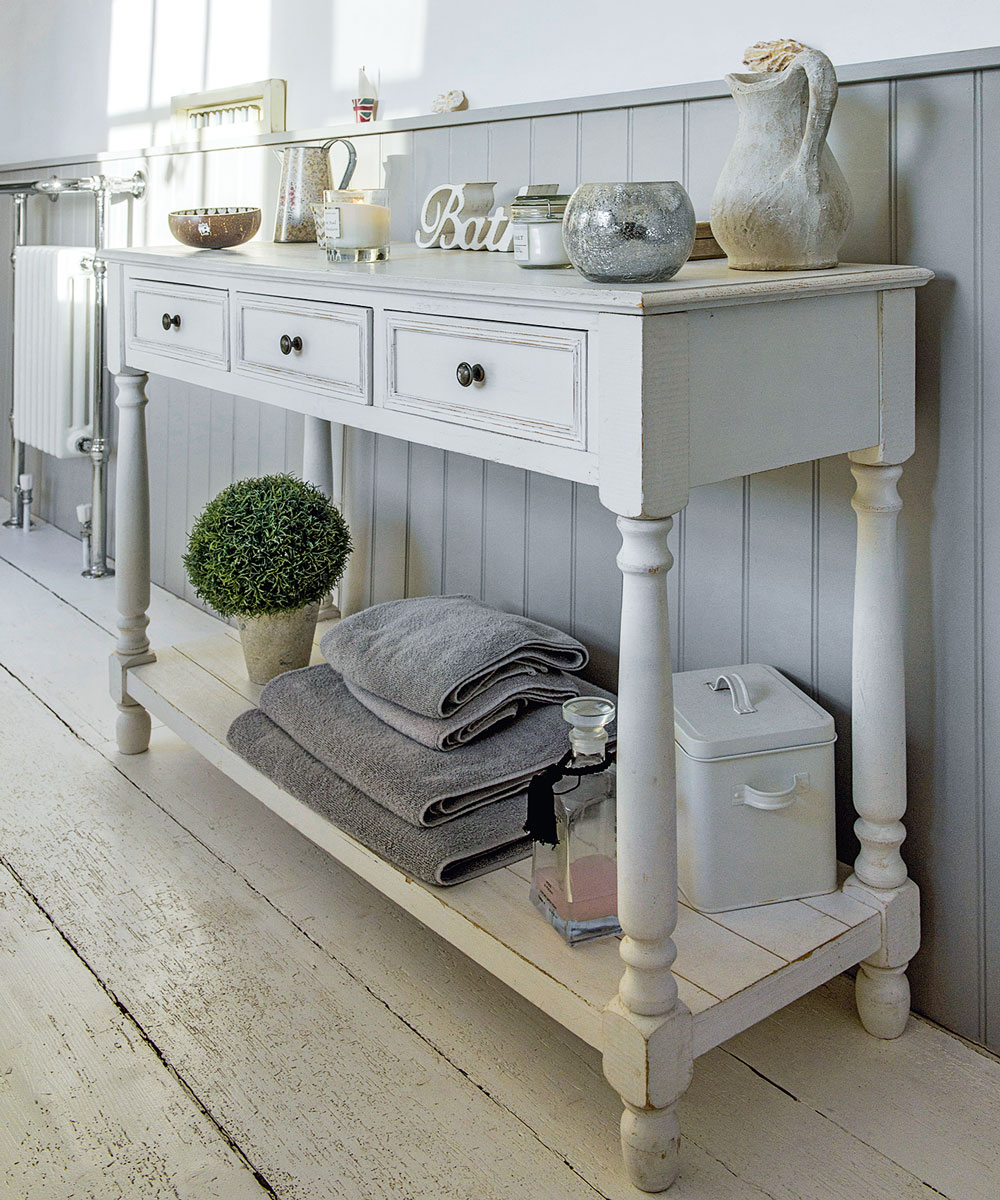
When deciding how the interior should look, she was keen to respect the age of the house and so opted for calming colours. ‘The living room and hall are Georgian, so I used pale blue and grey paints that were appropriate to that era. Throughout the rest of the house I chose shades that wouldn’t detract from the period features, such as the roof beams and the fireplaces. The colour choice was vitally important as it helps make it feel calm and relaxed.’
Bedroom
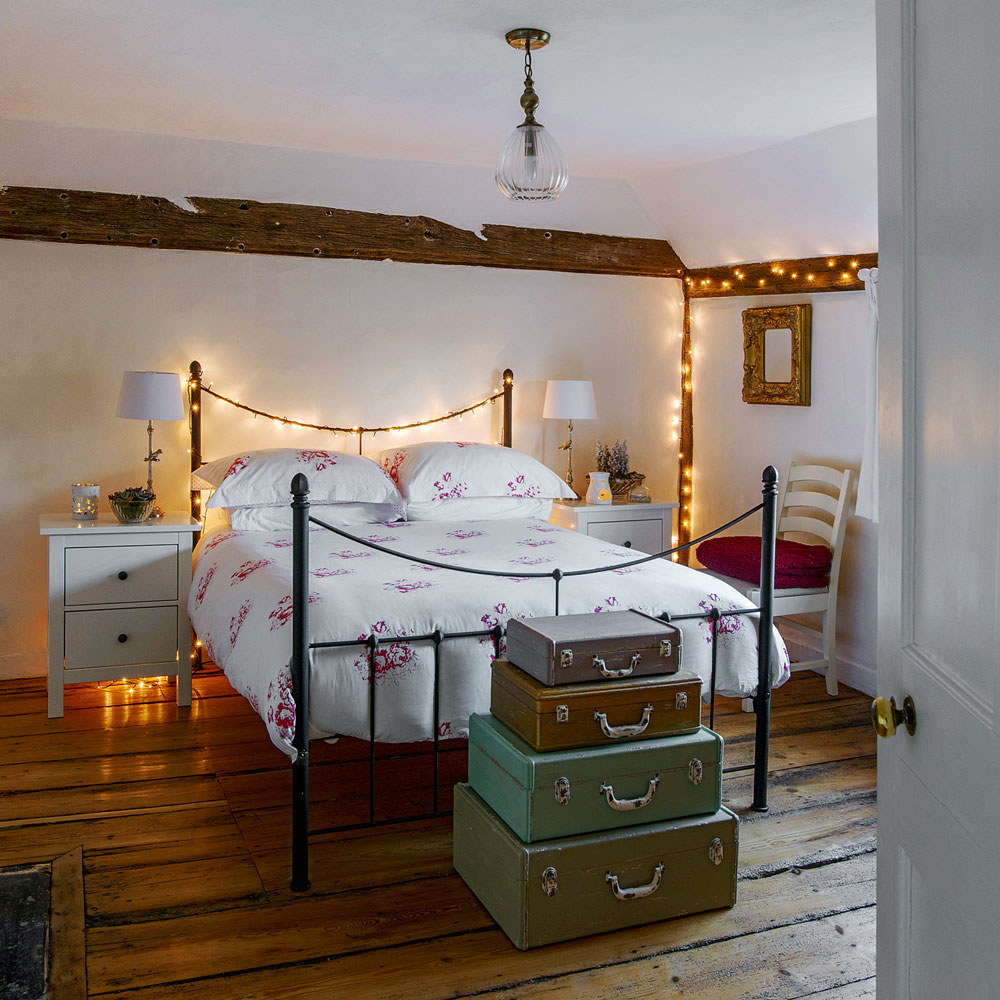
The owner has incorporated many treasured finds into the scheme. ‘Your home is made up of the things you love, pieces that you’ve inherited so you have a family memory, have been given as gifts so they remind you of a person, or that you found on a weekend away or holiday and that bring back memories of that trip. It’s all part of what makes your house your home.’ The work on the house was completed just before Christmas 2015 so this time of year is full of many happy recollections.
Bathroom
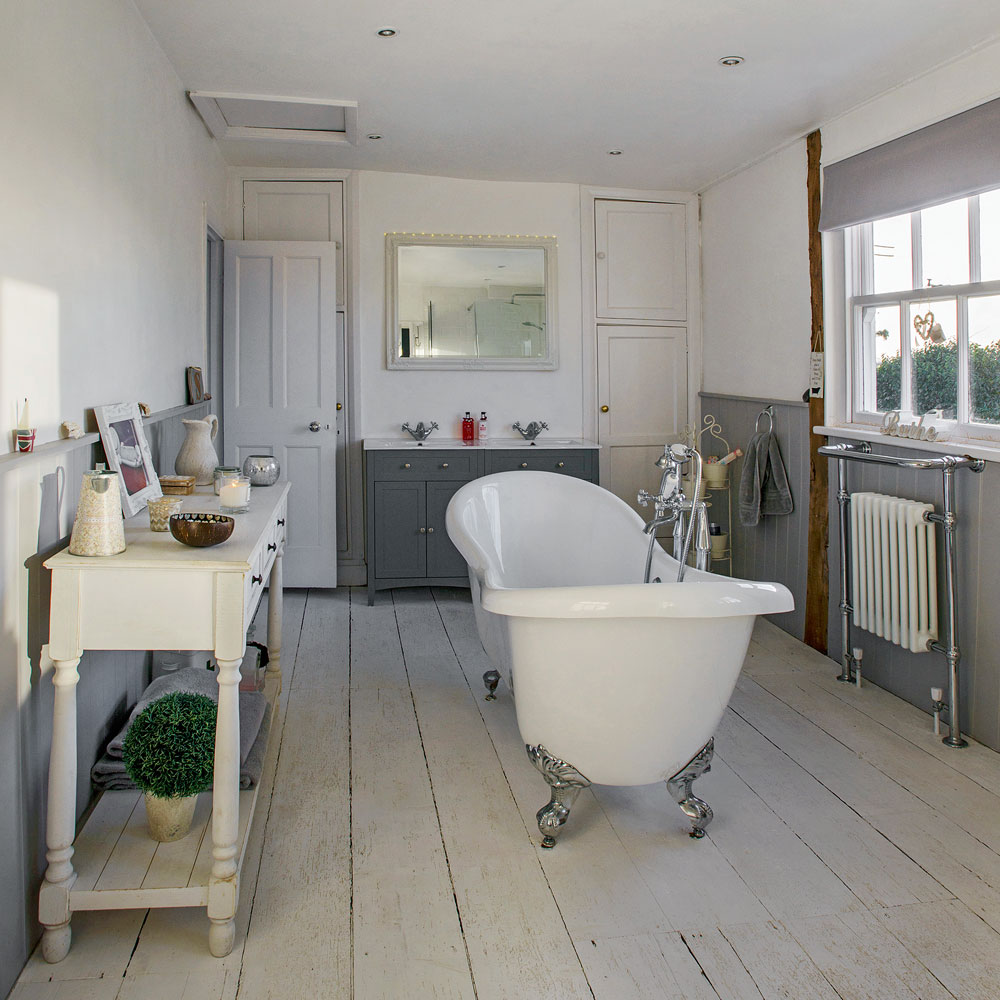
‘This year will be extra special because it will be the boys’ first Christmas. I love the house at this time of year anyway. It’s so cosy in the winter − the open fire and Aga make it feel Christmassy. I enjoy putting up Christmas decorations and it’s an excuse to go to town with the house. I like to add in pops of red and the neutral backdrop works well with this. We really enjoy the festive season as it’s a quieter time of year for the business and a period when we get to be at home and enjoy it.
Grounds
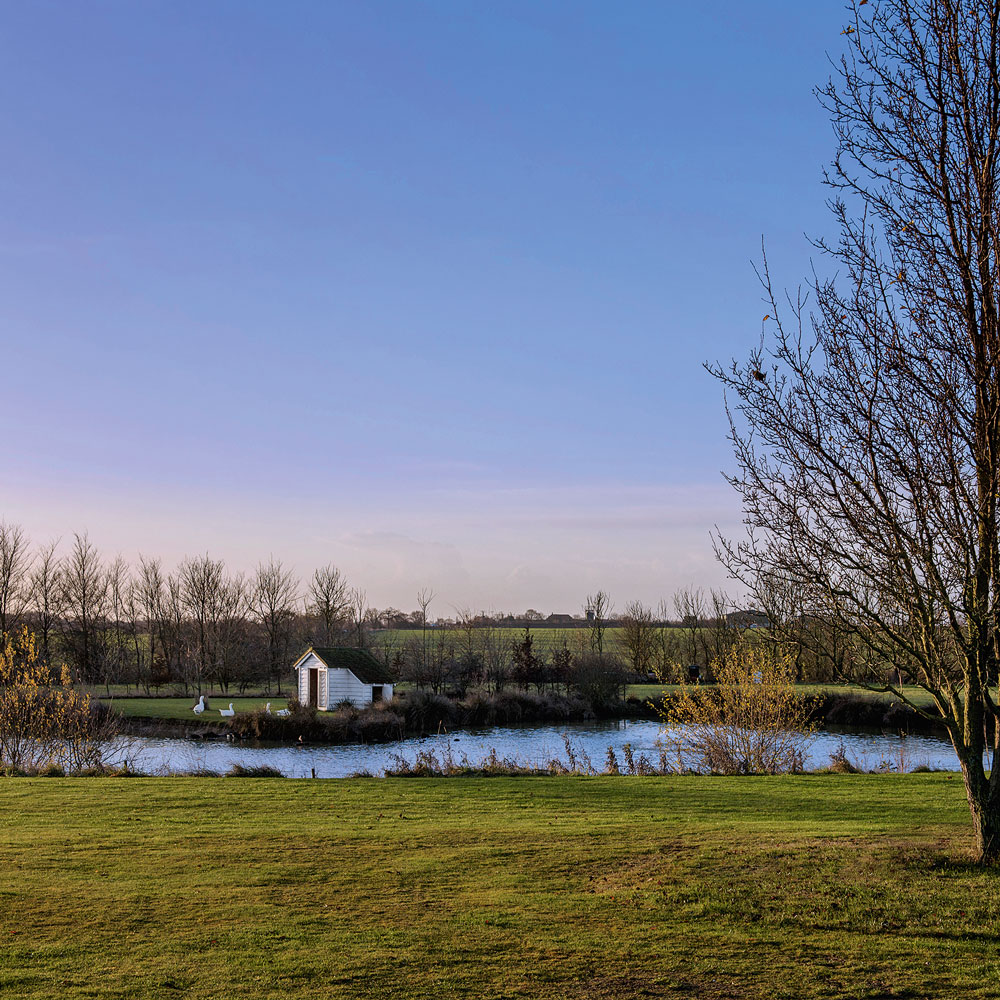
‘I’m really looking forward to bringing the boys up here as we have so much land and wildlife. We hope it will be a wonderful place for them to grow up.’
Get in the festive mood with our next house tour: Take a tour of this beautiful country house in Surrey
This house tour originally featured in Country Homes & Interiors, December 2018.