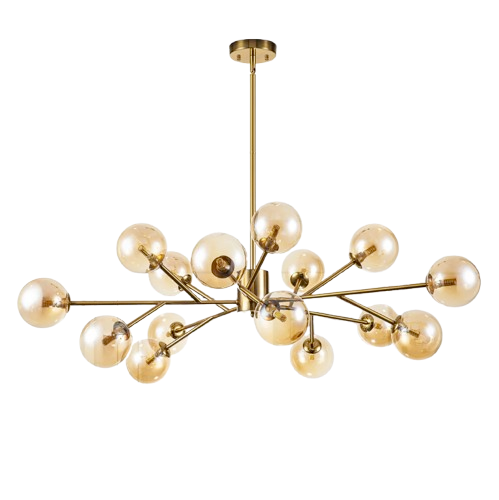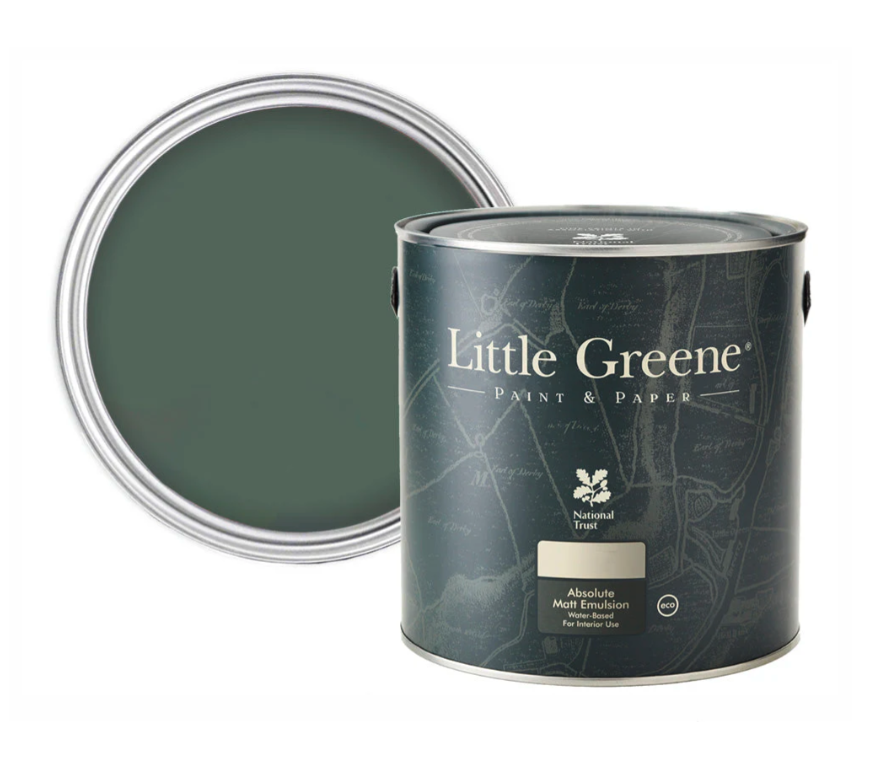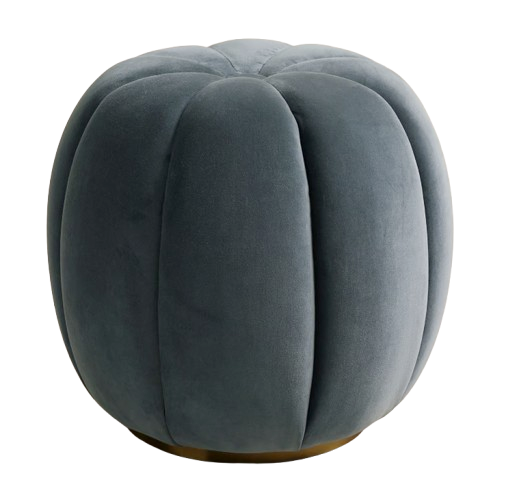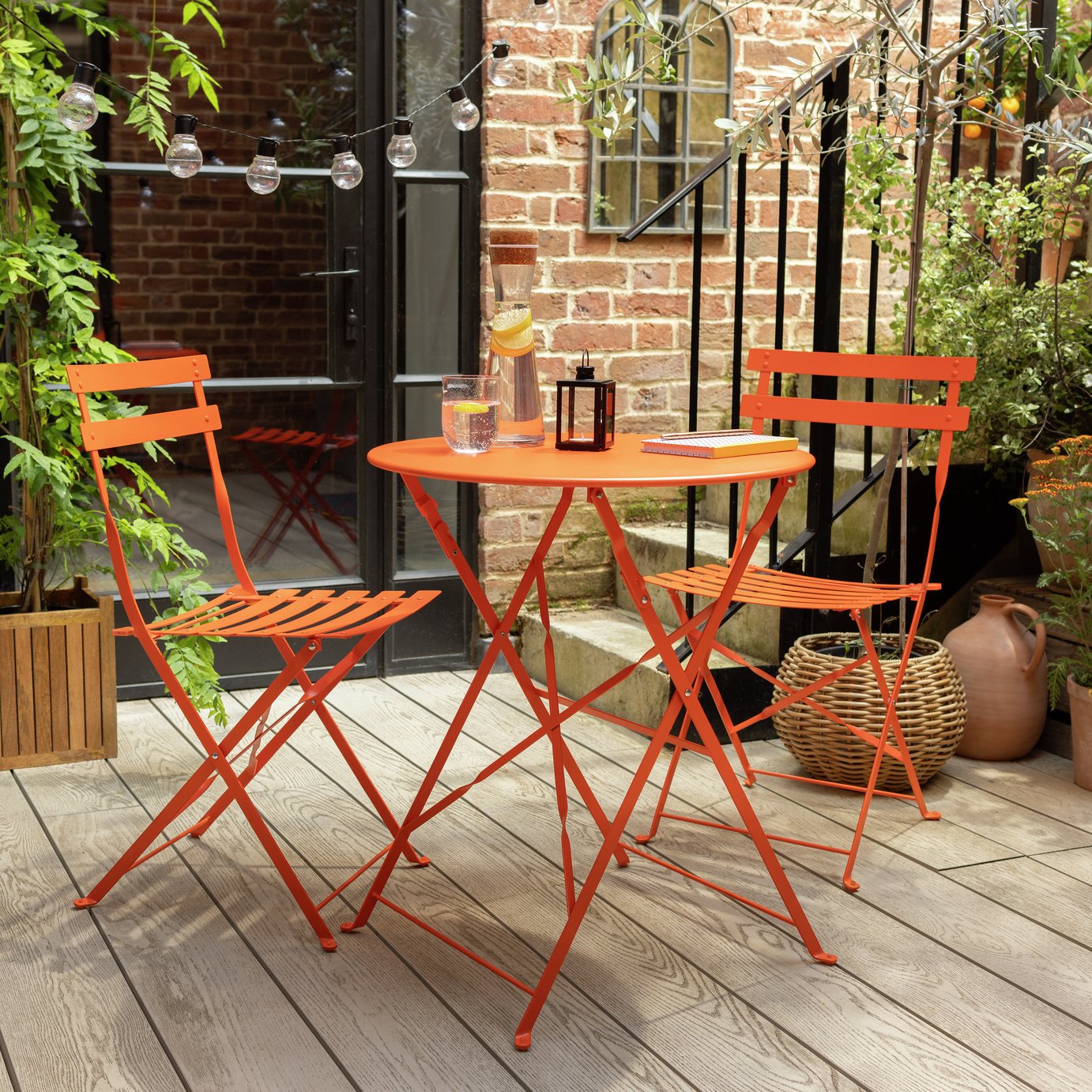A basement extension gave this tall, skinny house extra living space
While a new sunken garden added more room outdoors
Andrea Childs
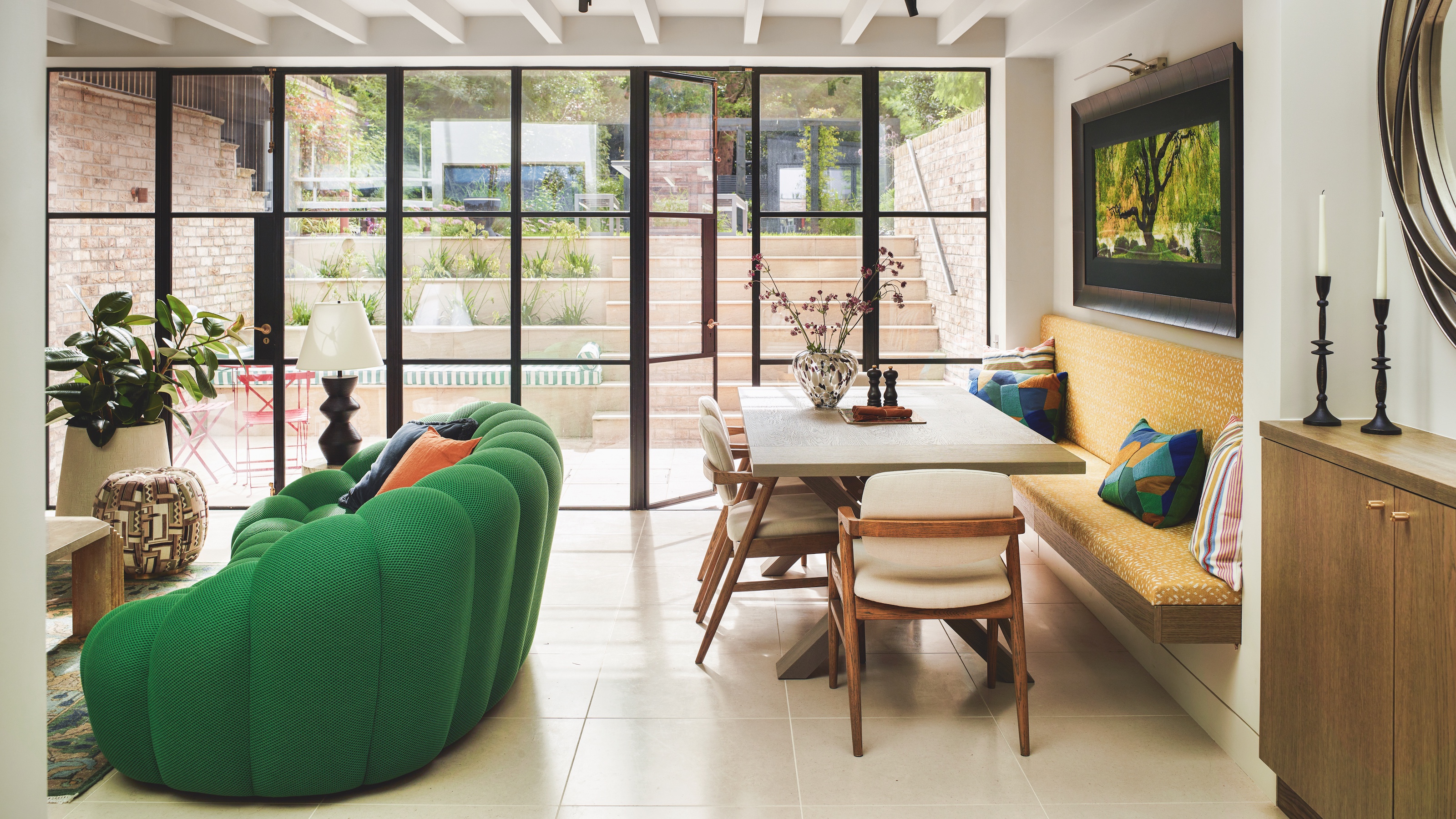
Sign up to our newsletter for style inspiration, real homes, project and garden advice and shopping know-how
You are now subscribed
Your newsletter sign-up was successful
Harriet and Andrew had been living in a 15th-floor apartment in London but craved a home closer to the ground and more connected with the nearby leafy spaces. When they found this Georgian townhouse in the area, it ticked all the boxes, especially as it had a garden.
The one issue? The property lacked lateral living space and that much-wanted connection with the outdoors. Fortunately, while the property had been improved before they bought it, when the sale went through, Harriet and Andrew inherited architectural drawings and planning permission that hadn’t yet been realised.
‘We wanted to follow through on the basement extension plan started by the previous owner and worked with Charles Barclay Architects to achieve this. Like many London houses, ours is tall and skinny, so we wanted to add more living space and metal-framed glass doors that would bring in light and views to the garden.
'The house is Grade II listed so it was important to preserve its character while creating a more modern living space.’
Deciding on the decor
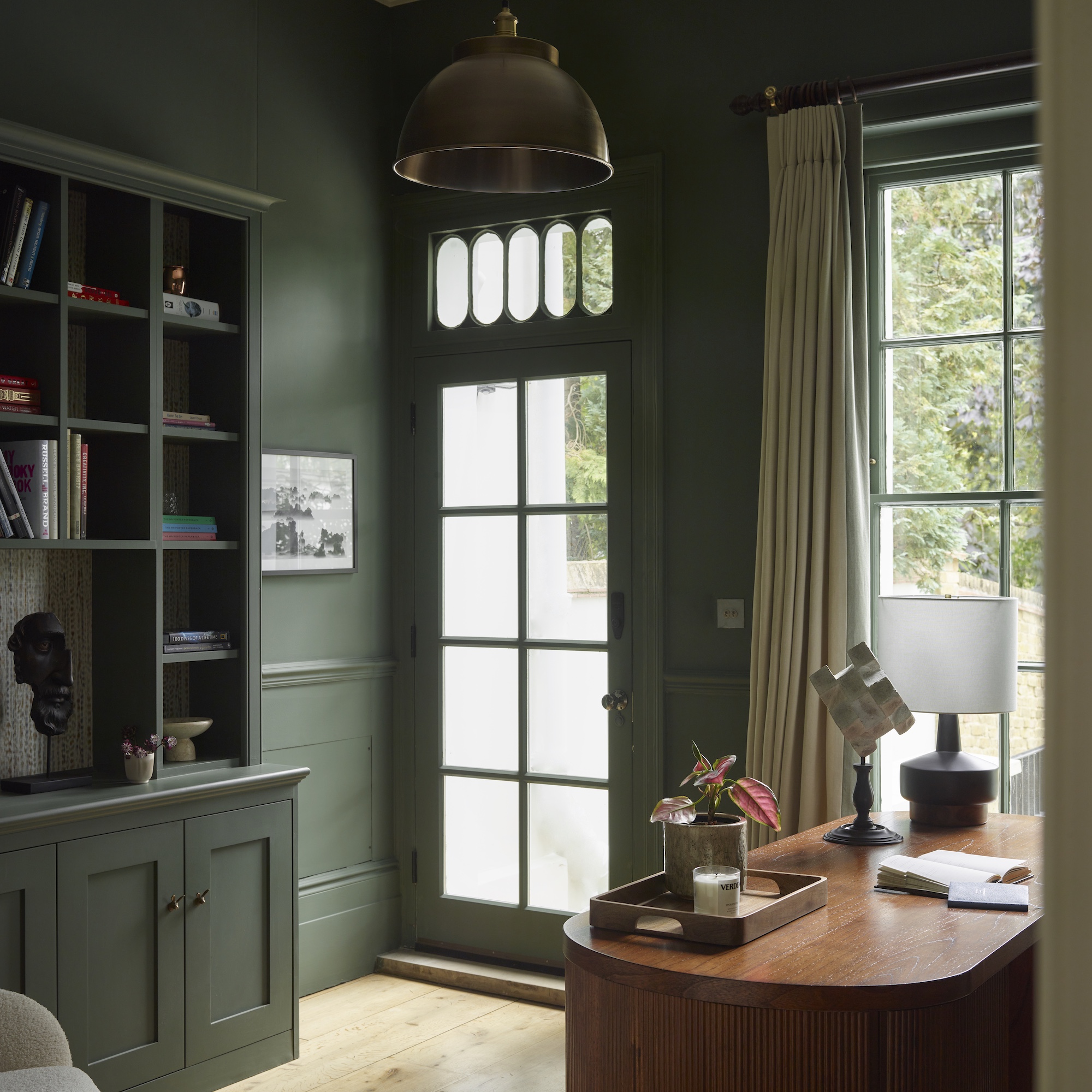
As they both work long hours, Harriet and Andrew decided an interior designer would help them complete the project without having it drag out over precious weekends. They appointed Olivia Clasper, the founder of Assembly Interiors.
‘We wanted someone who would challenge our views and were struck by her ability to combine bold colour and pattern in a tasteful way.'
'She helped us visualise our schemes and understand how pieces could work together. She enabled us to achieve more dramatic looks and push our boundaries where we might have stayed a little traditional,’ Harriet says.
Sign up to our newsletter for style inspiration, real homes, project and garden advice and shopping know-how
Kitchen
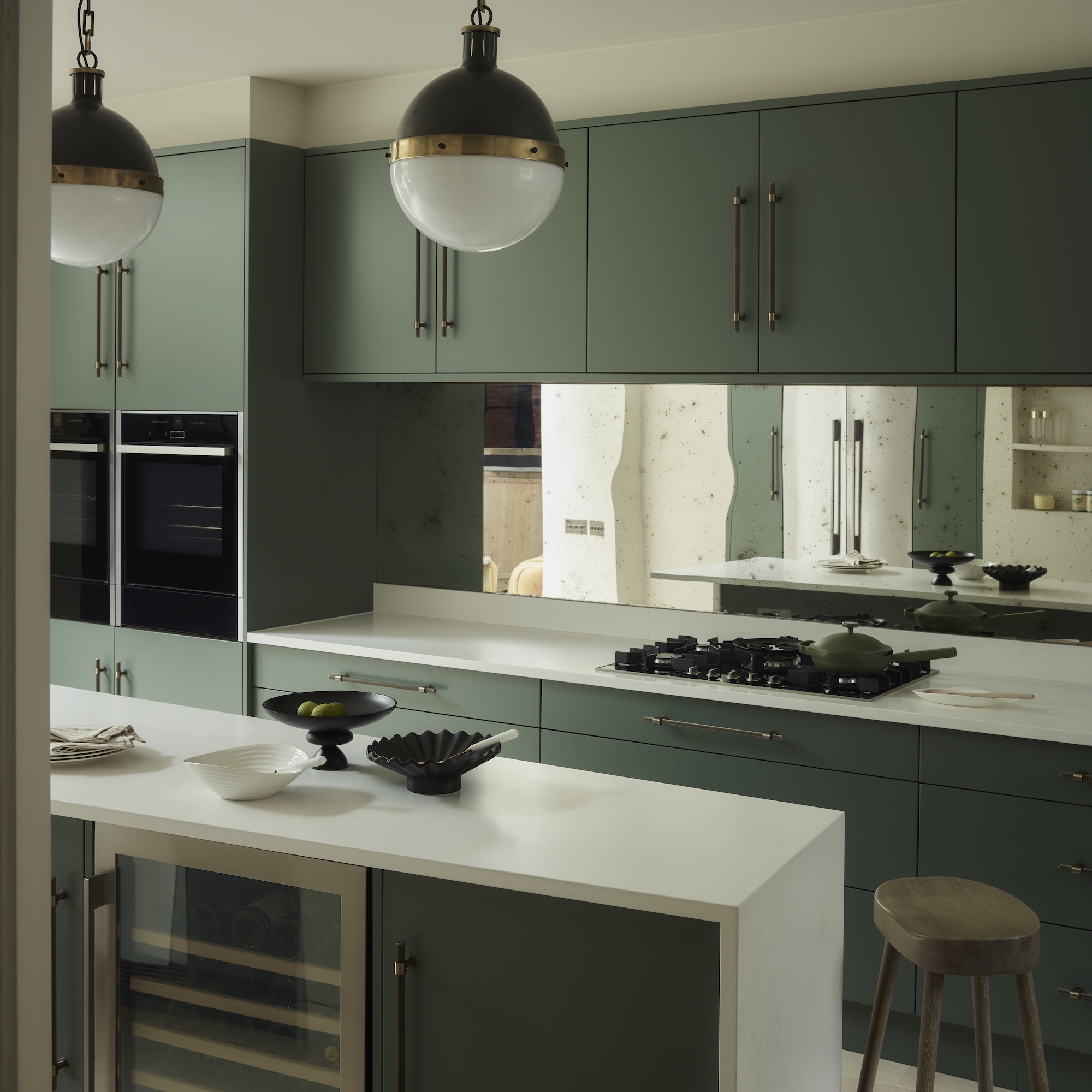
Part of the basement extension, the kitchen is part of a large, open-plan kitchen-diner-living space.
Green cabinets from John Lewis of Hungerford pick up the tones from the garden, with brass notes adding interest. A mirror backsplash rebounds light and allows the person cooking to see the rest of the room. Meanwhile, upholstery choices are neutral and functional.
Dining area
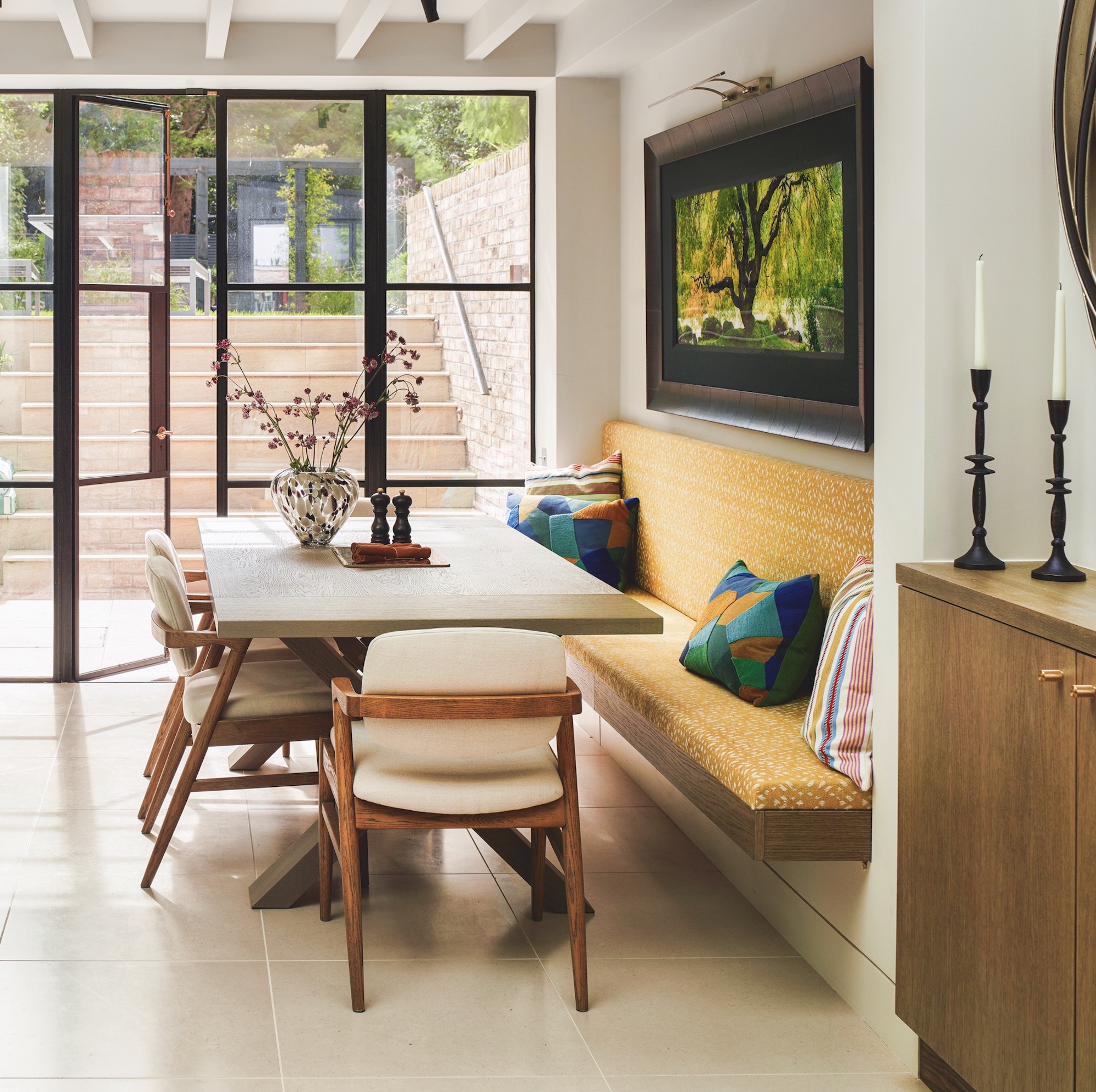
A banquette seat against one wall adds comfort to the dining area, which sits next to the new doors onto the dug-out garden.
Sleek modern floor tiles tie in with the sandstone of the terrace, while pops of green and yellow lift the pale neutral scheme.
Basement living area
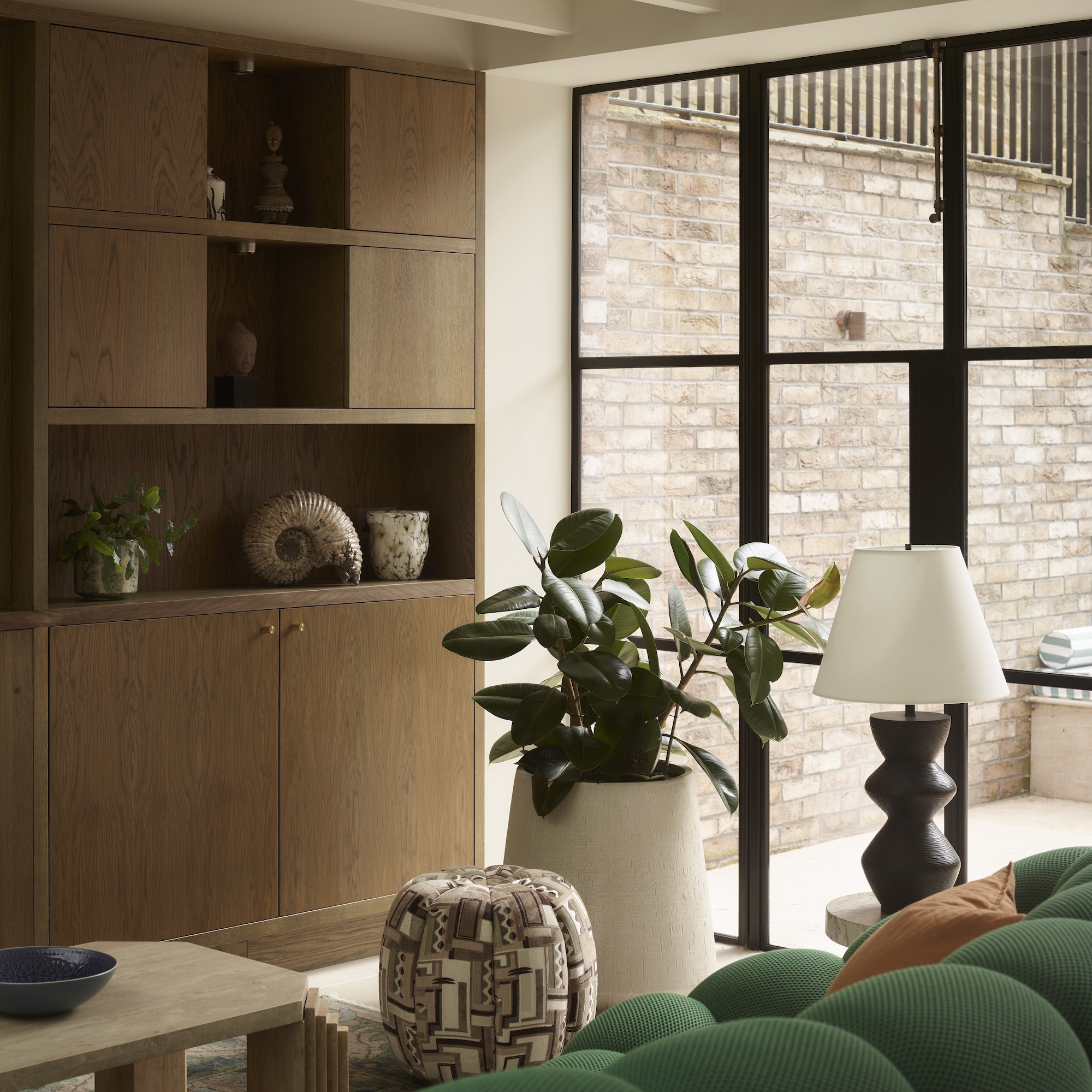
Playful scalloped upholstery, shapely lamps and greenery from houseplants soften the straight lines of the architecture.
The wooden cabinets provide plenty of storage to reduce clutter, and frame the TV for chilled-out viewing.
Garden
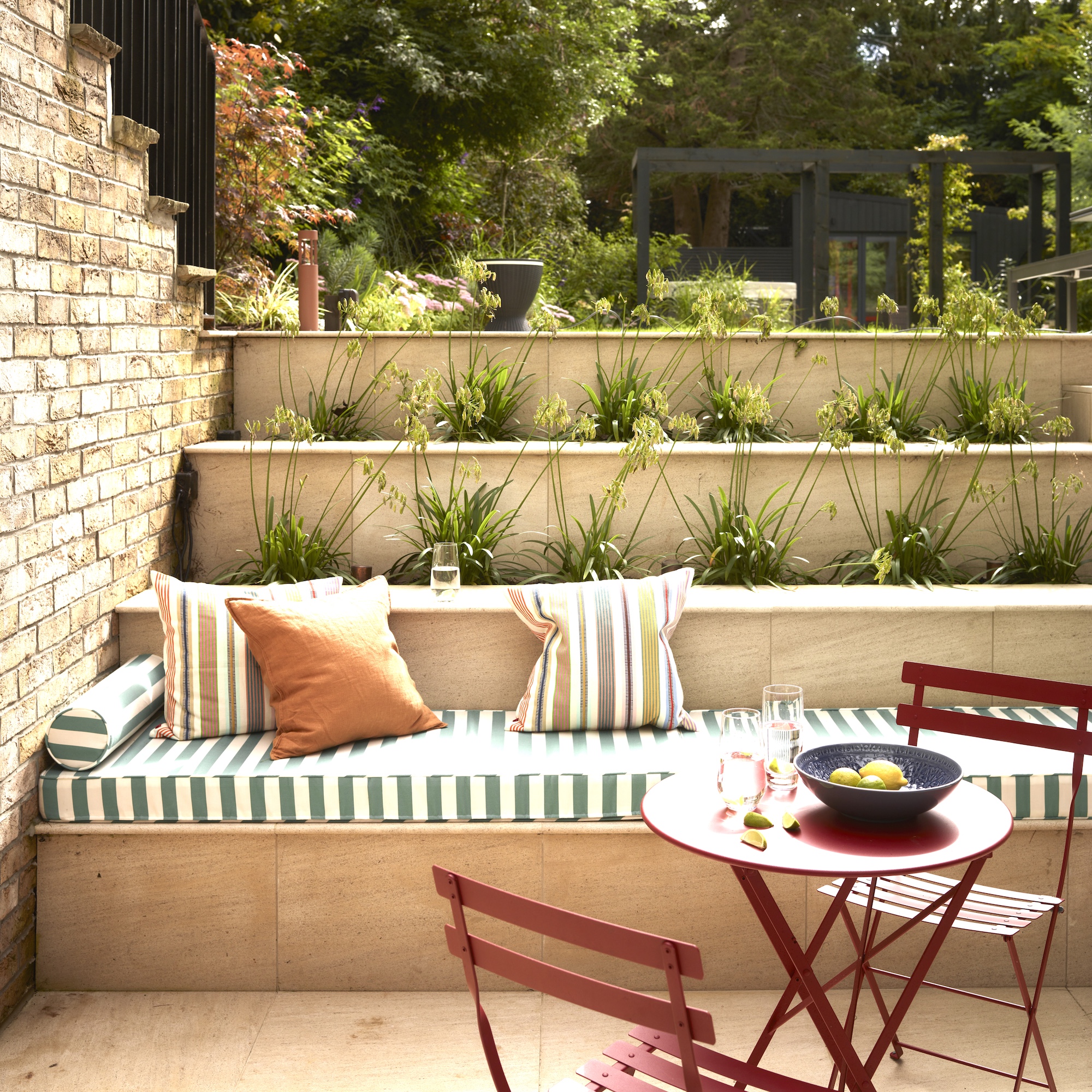
Along with added square-footage of the basement, the biggest gamechanger for the couple’s lifestyle was the garden, which was designed by Jane Holtham.
After excavating more of the lower ground floor, the sunken terrace was pushed back with stepped low-maintenance planting and upholstered seating.
‘The back of the garden is very leafy and we’re not overlooked. It was important to protect our trees but we also wanted a bit of lawn space and borders.'
'We’ve been embracing the romance of alfresco dinners when the weather allows. It’s such a luxury to have outdoor space in London,’ says Harriet.
Living room
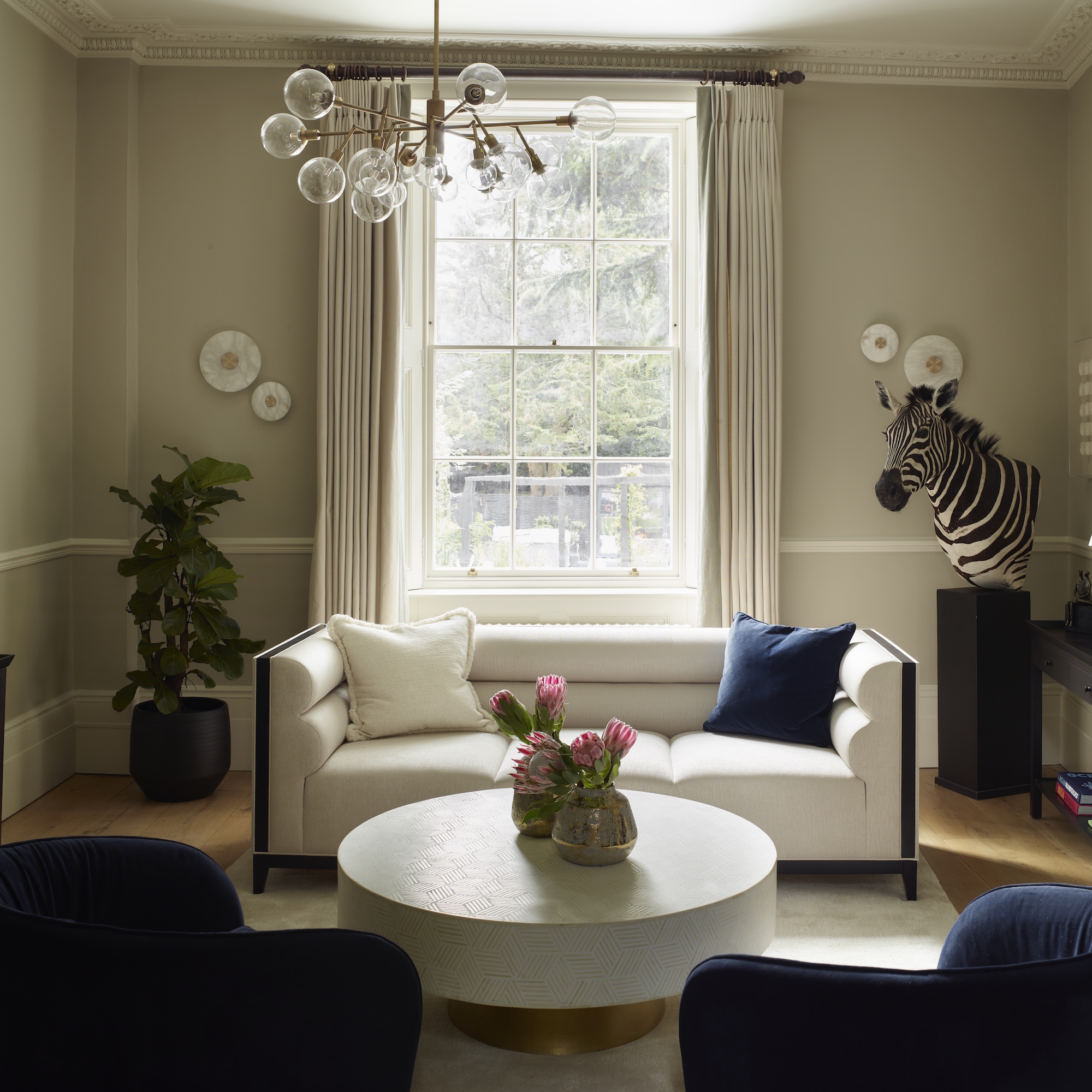
The couple have collected pieces from their travels to decorate their home, with interior designer Olivia adding contemporary glass sputnik chandeliers, rounded sofas and brass details, reminiscent of an elegant hotel lounge.
Olivia also opted for a pale neutral wall colour to emphasise the feeling of space and light. The darker notes in the furnishings provide a contrasting tone.
Home office
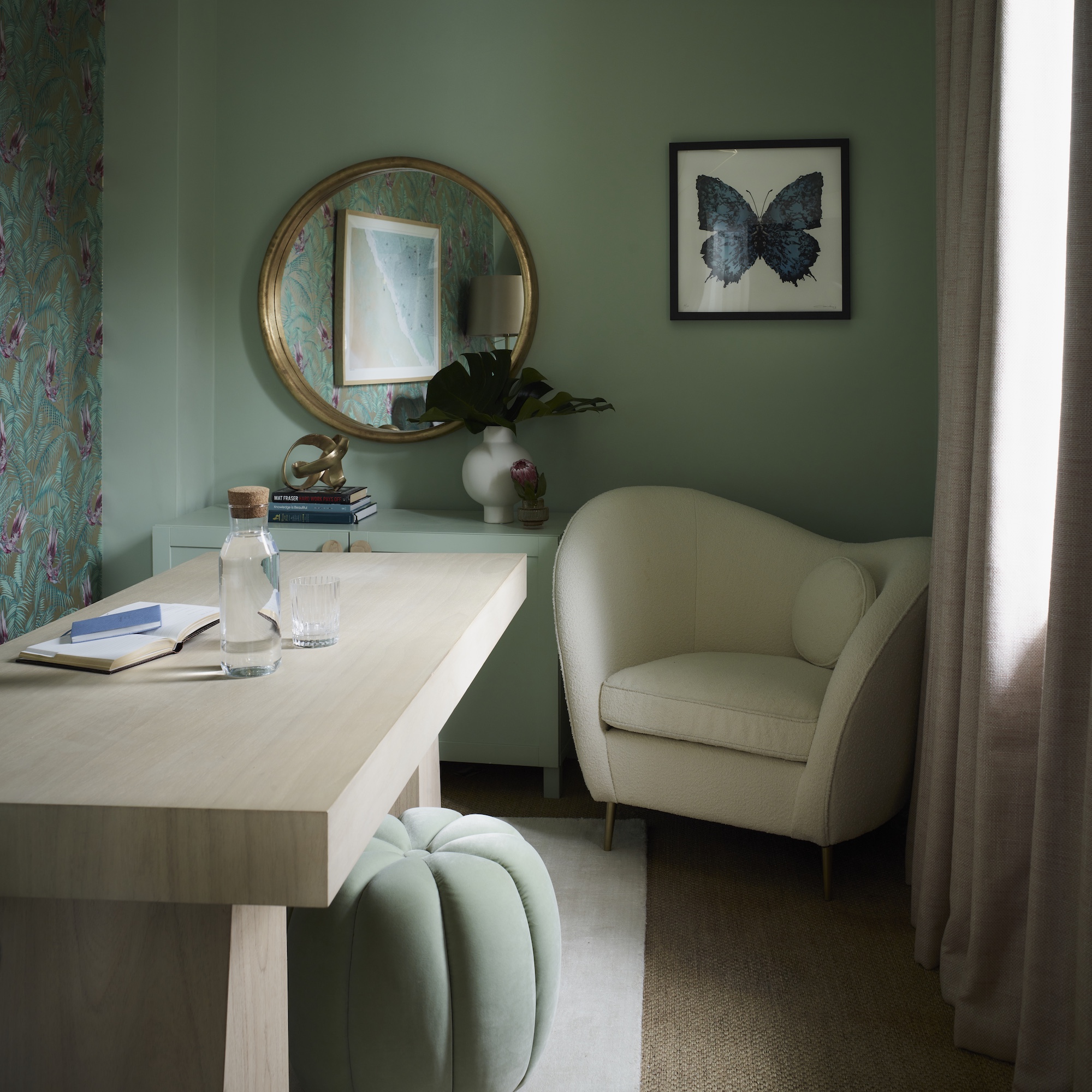
Inspired by a trip to Florence, this moody green room – painted in Ho Ho Green by Little Greene – resonates with the leafy garden outside. Pale furnishings look crisp against moody green walls.
Staircase
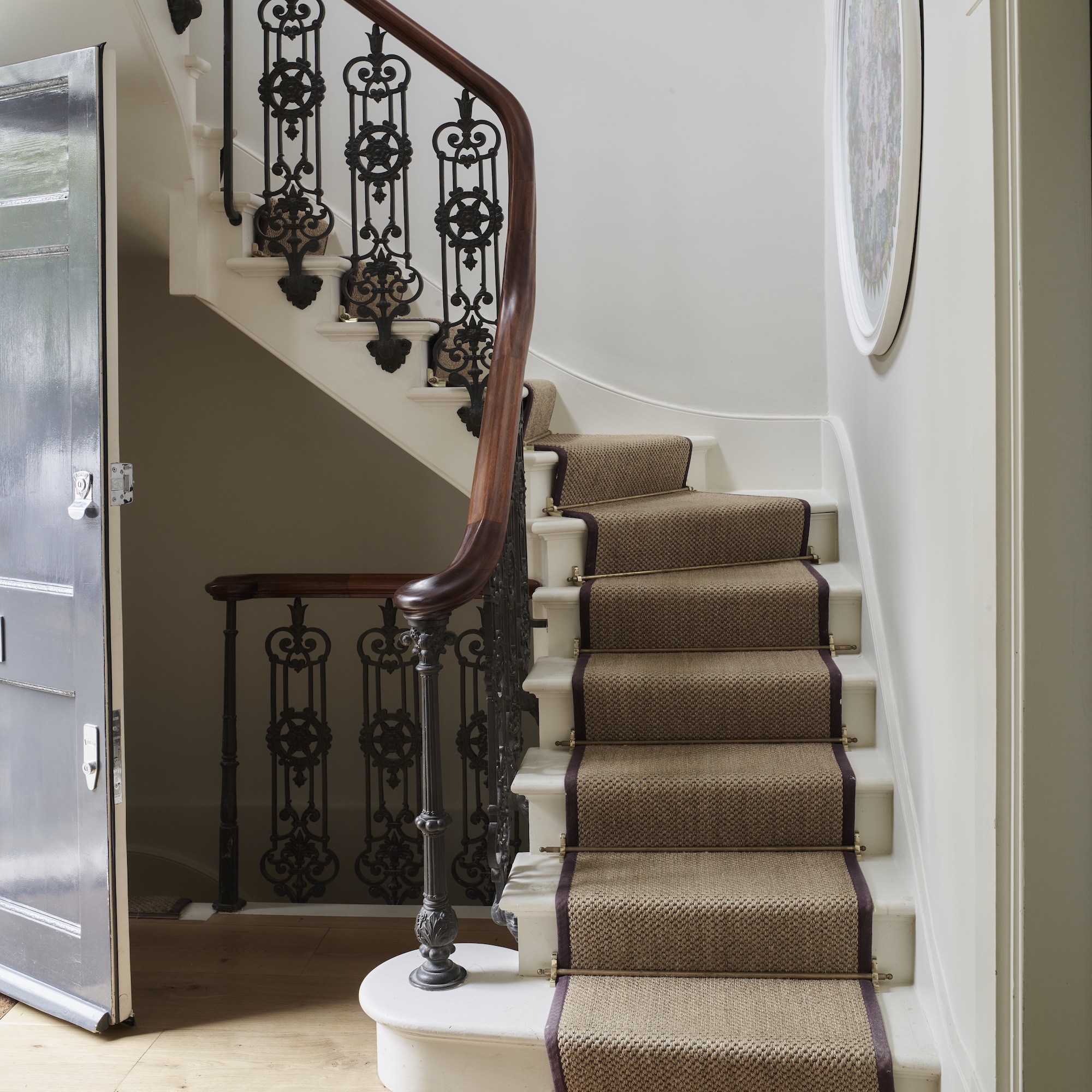
The original staircase with its elegant ironwork is a central feature of the house. Olivia opted for a timeless sisal runner with rods, from Crucial Trading.
Main bedroom
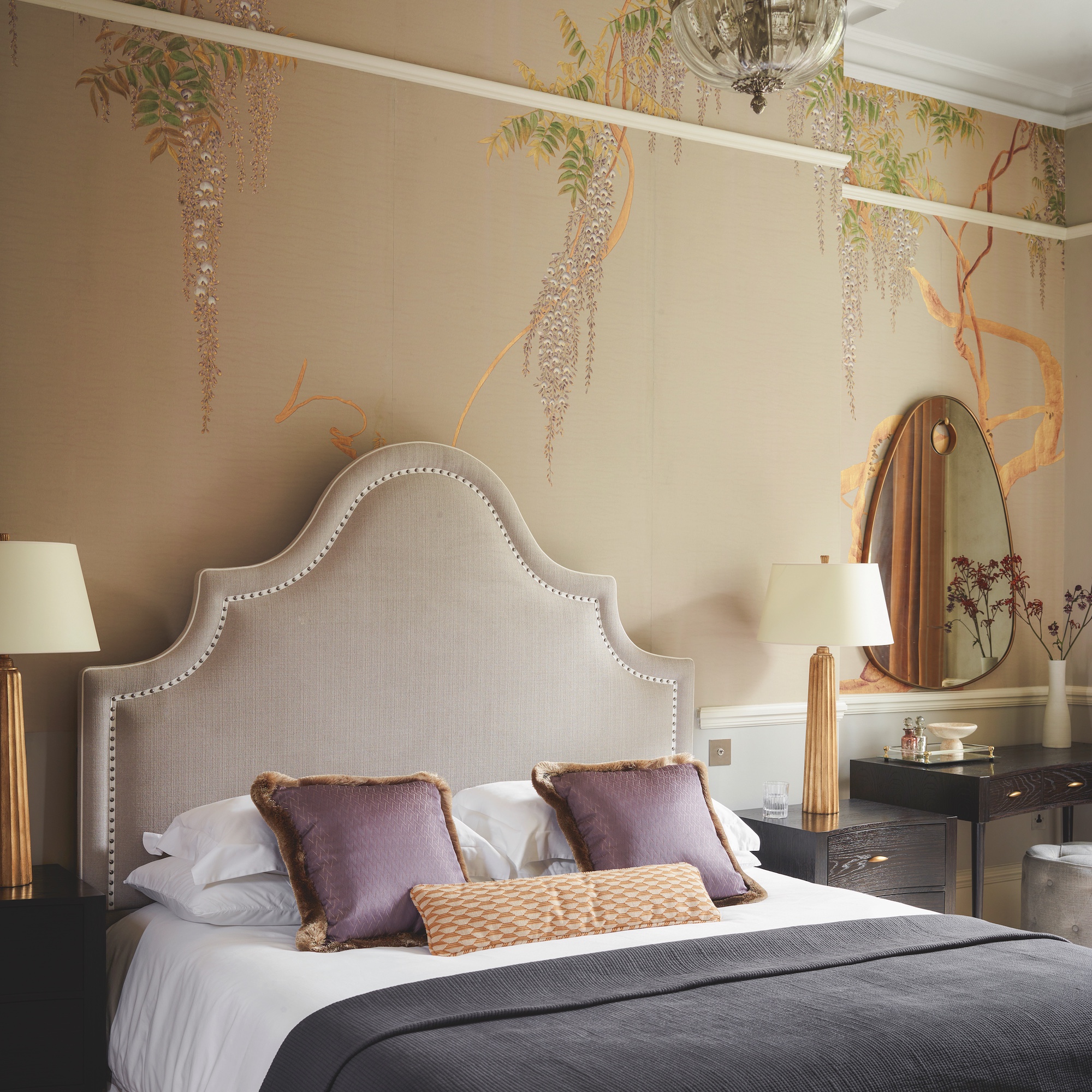
A large headboard makes the bed a focal point while the wisteria wallpaper from Iksel chimes with the pale purple notes in the upholstery.
Bathroom
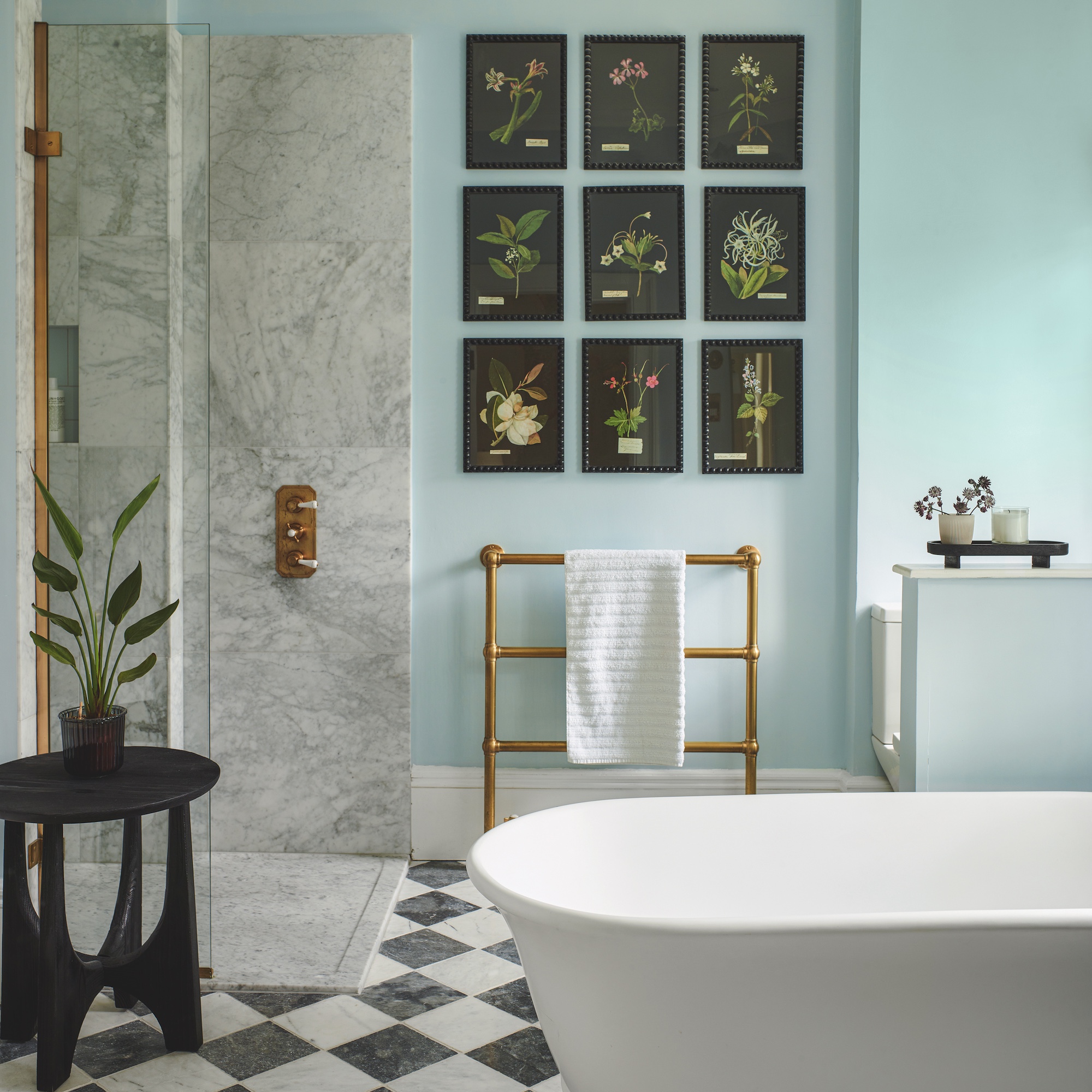
Black and white tiles tie in with the simple contemporary vanity stands. Pale blue paint and warm brass fittings lift the scheme.
Get the look
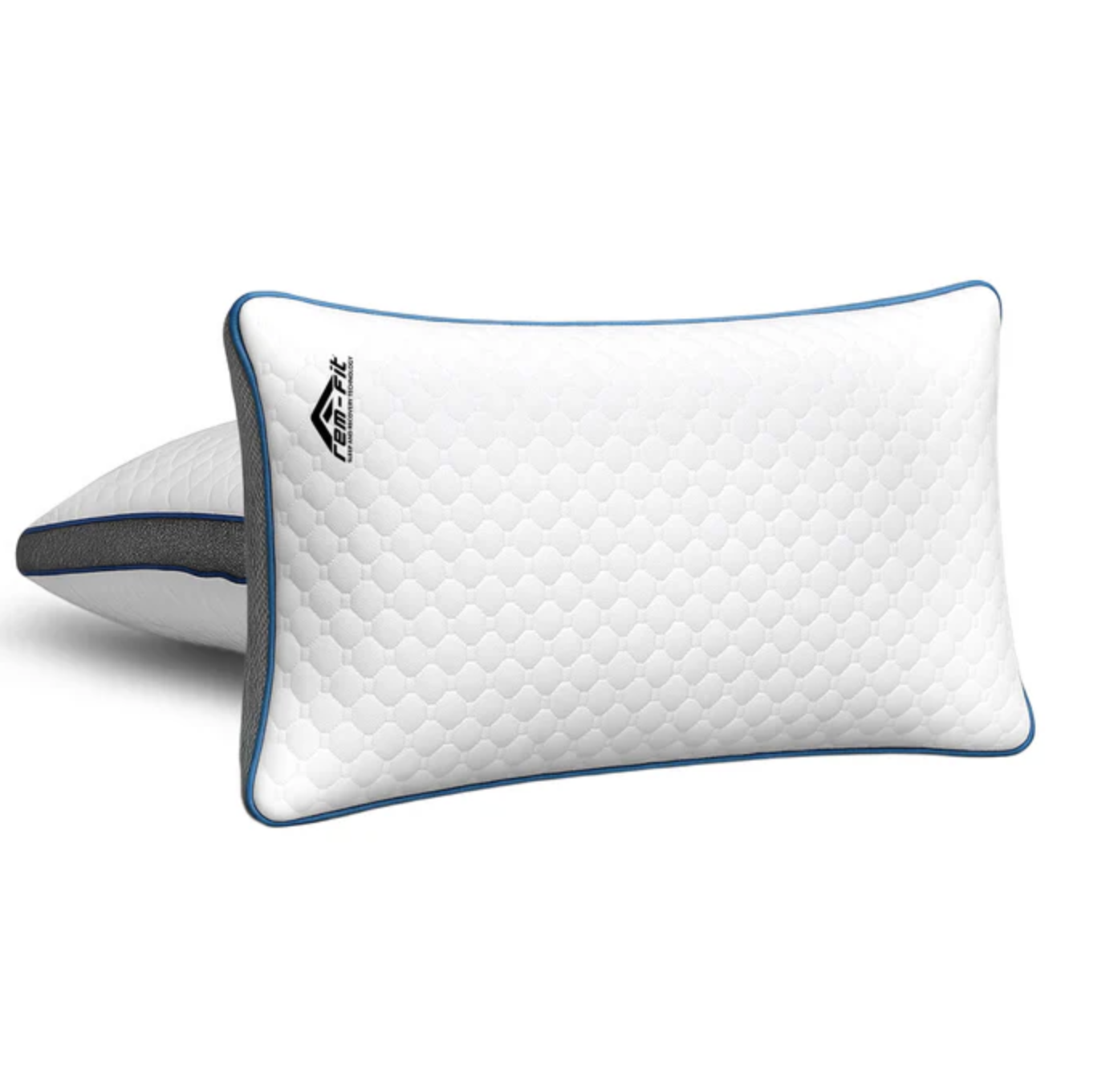
- Andrea ChildsEditor
