6 kitchen-diners to die for
Livingetc's guide to the most desirable spaces for entertaining families and friends

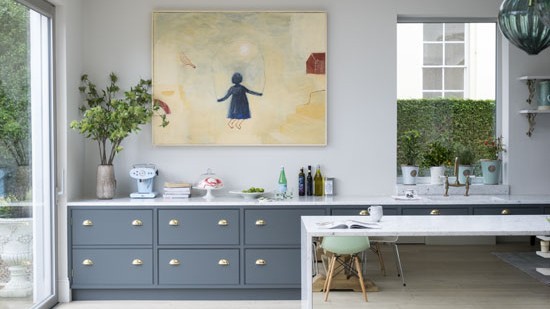
Sign up to our newsletter for style inspiration, real homes, project and garden advice and shopping know-how
You are now subscribed
Your newsletter sign-up was successful
At the heart of every modern home, a spacious kitchen-diner is the ultimate spot for throwing parties and hosting family gatherings. Chatting while preparing a meal, serving up snacks and drinks and using the space for games and entertainment is part and parcel of today's lifestyle. With so many designs to choose from, we've selected six key themes to give a flavour of the new kitchen aesthetic.
1. The glass act
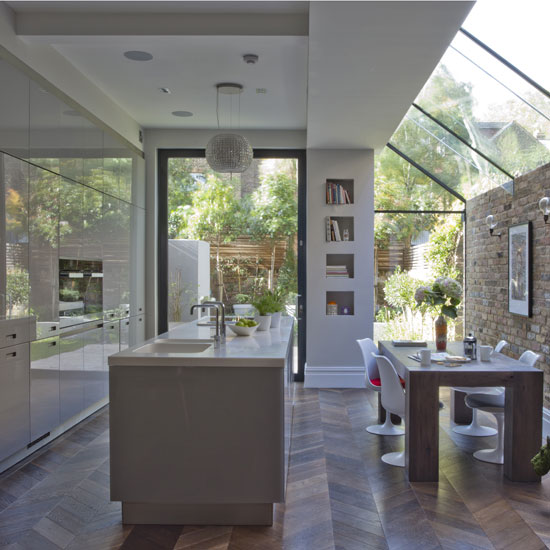
Created out of a side return, this sleek scheme features an abundance of glazed panels. By fitting the cabinetry into one long run of built-in units, the design leaves plenty of room for a large island and a sizeable dining table. Even better, when the weather is fine, guests can slip in and out of the garden with ease. A shimmering overhead extractor and fine parquet flooring add a glam touch, while the bare-brick wall gives it an urban edge. Chic modern living at its best.
2. The luxe industrial
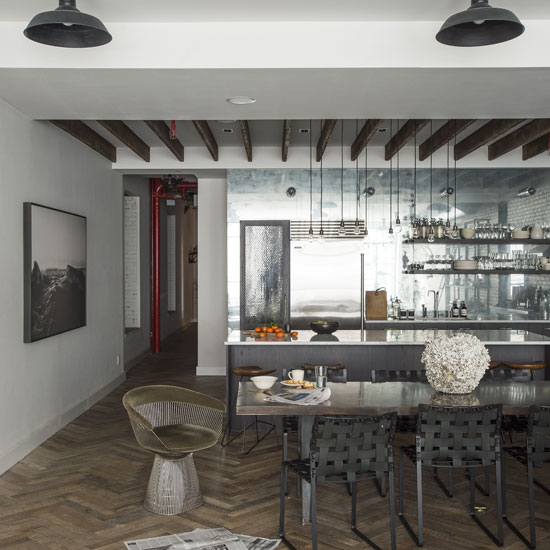
No windows here, but who needs natural light when you can illuminate a space from so many sources? Reclaimed metal pendants, on-trend bare bulbs suspended in one long row and task lighting set under the open shelves will keep this room nice and bright whatever the weather. Throw in an ultra-reflective splashback and high-shine worktops and you have a funky, modern setting perfect for parties. Oh, and guests can preen themselves in that huge mirrored panel while they get themselves another drink. Very handy…
3. The sophisticated Shaker
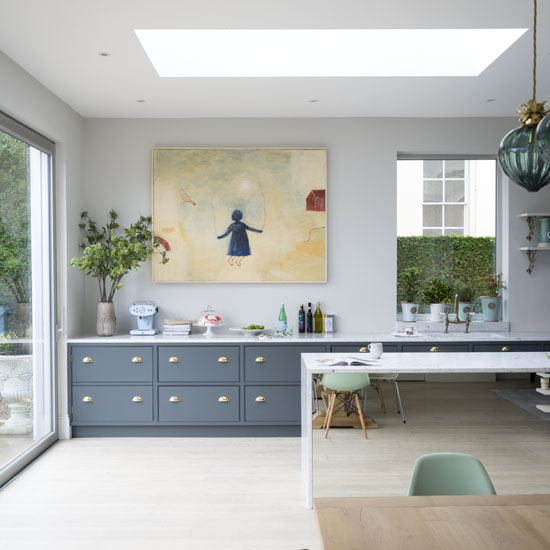
Calm, neutral but effortlessly stylish, this reworking of the pared-back look is a masterpiece of design. Low-level cabinets free up an abundance of wall space, used to install a picture window. The run also gives an elongated prep/display area. The lightwell is cleverly placed over the island, leaving the pendant light to hang over the table instead. Mirrored surfaces are used here too; in this instance, covering one side of the island and so adding to the illusion of space. And that vast artwork filling the wall hints at just how big this kitchen-diner actually is. A pastel-blue dream of a room.
Sign up to our newsletter for style inspiration, real homes, project and garden advice and shopping know-how
4. The jungle massive

At first glance, this kitchen looks like a rough-hewn wood marvel, but look more closely and you'll see that nothing in here is quite as it seems – that timber-panelled housing throws everyone off the scent. The console table beside it is steel; the walls are concrete; the cabinetry has an ingrained motif; and the pendant is in copper. It's the timber and foliage that give this space its steamy, Amazonian-like atmosphere – the rest is as modern as you can get. Exotic and exciting in equal measure, the games you can play in here are limitless… How about everyone gets dressed up as their favourite Indiana Jones character? (I'll bring the whip.)
5. The glam slam
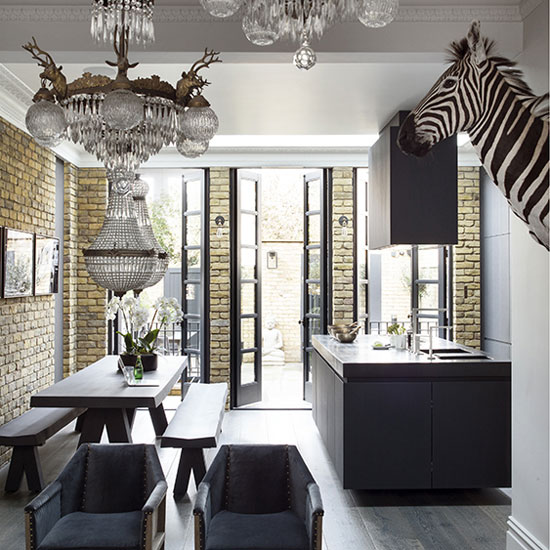
Gorgeous lights, fabulous fixtures, a courtyard just beyond – and you get a zebra overlooking proceedings too… This place is made to dazzle the senses. You have to be brave to create such a look, of course. Not everybody could spot those ornate chandeliers and decide they'd be just the right thing to suspend over your guests – but what a glorious light they must cast. To keep the eye focused on the elaborate detailing, the kitchen and furniture are minimalist in design and the brick walls plain and unassuming. Switch on those lights, though, and you could be back in 19th-century Paris, or chatting with the Romanovs over a ten-course lunch.
6. The statement cellar
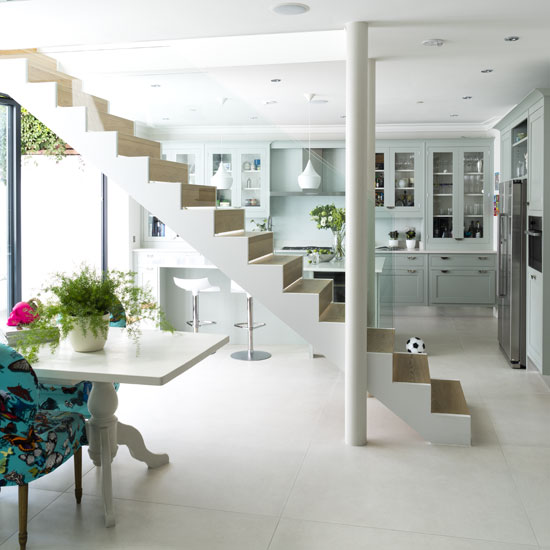
Excavating a basement is an expensive business, but when the result is as wonderful as this, it's worth every penny. The suspended staircase neatly divides the kitchen and dining area, but each space has a character of its own. That pastel-painted, floor-to-ceiling cabinetry is a sophisticated take on classic style, while the vivaciously patterned seating adds a witty, playful note. Carving out a patio from the garden also offers plenty of room to roam, though you'll never want to wander too far away from the goodies that could be served up here. Meet you at the bar stools…

Thea Babington-Stitt is the Assistant Editor for Ideal Home. Thea has been working across some of the UK’s leading interiors titles for nearly 10 years.
She started working on these magazines and websites after graduating from City University London with a Masters in Magazine Journalism. Before moving to Ideal Home, Thea was News and Features Editor at Homes & Gardens, LivingEtc and Country Homes & Interiors.