Be inspired by this ultramodern kitchen makeover
High-gloss grey units, along with stainless-steel appliances, deliver the modern look the owners wanted.

Sign up to our newsletter for style inspiration, real homes, project and garden advice and shopping know-how
You are now subscribed
Your newsletter sign-up was successful
High-gloss grey units, along with stainless-steel appliances, deliver the modern look the owners wanted. They chose solid walnut worktops and limestone flooring to fit in with the age of the grade-II listed property.
The high-gloss units are from Kimmel Kitchens, and the flooring from Mandarin Stone.
1/9 Ultramodern kitchen makeover
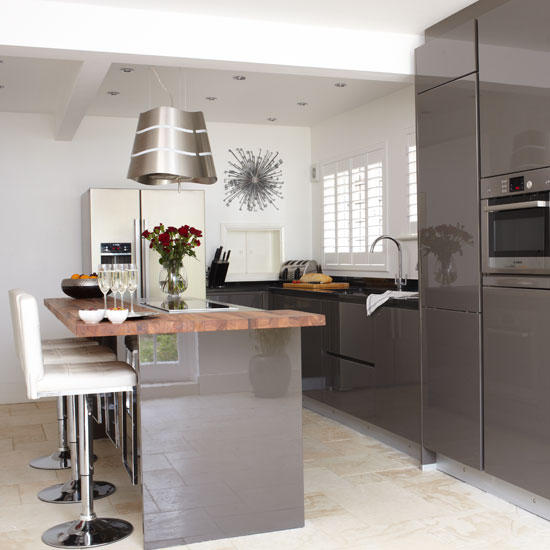
Click ahead for the before shot...
2/9 Kitchen before
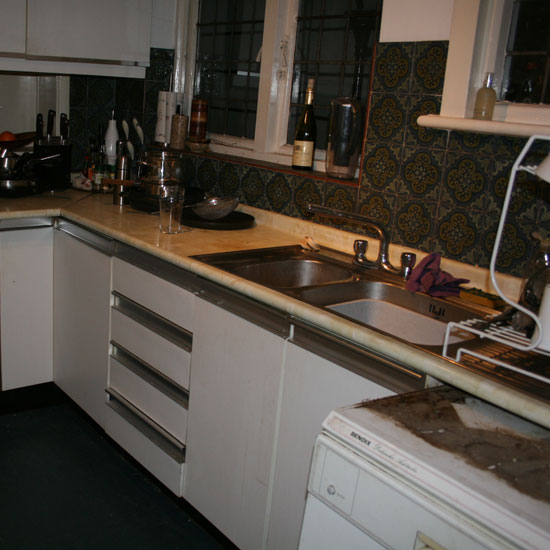
Ripping out the existing 1950s kitchen made way for a new minimalist and modern design. To create more space and light, two walls between and adjoining dining room and corridor were knocked down.
Overall cost: £17,495
Click ahead to see the dramatic transformation...
3/9 Breakfast bar
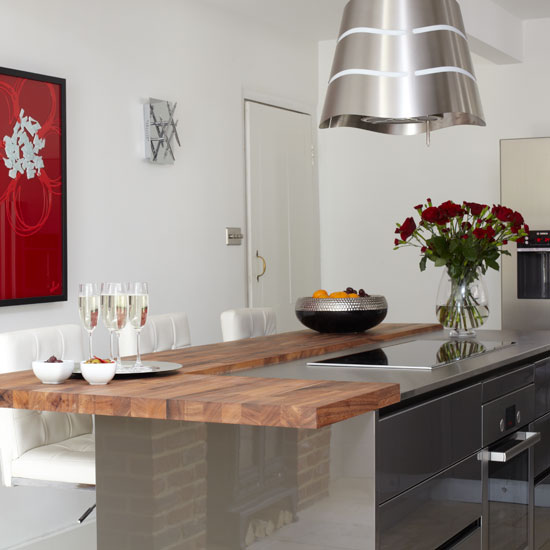
The breakfast bar provides a gathering place for the family or party guests. Extending the worktop over the kitchen island gave the owners more room to prepare food.
Find similar stools at Stoolsonline.
Sign up to our newsletter for style inspiration, real homes, project and garden advice and shopping know-how
4/9 Larder cupboard
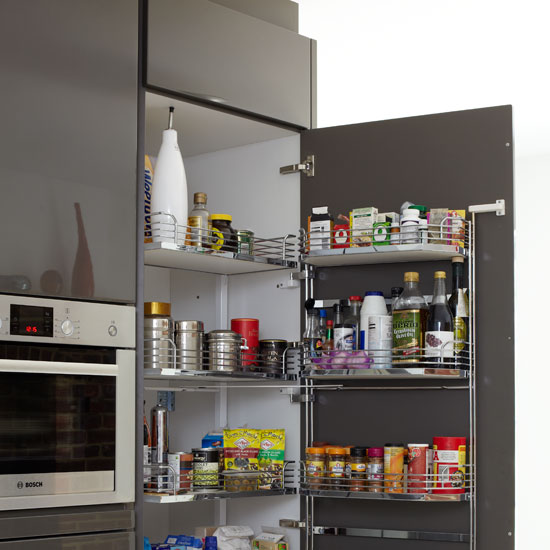
A tall larder unit with well-designed internal storage, like this, was indispensable in the owner's goal in creating an organised, clutter-free kitchen.
5/9 Sink unit
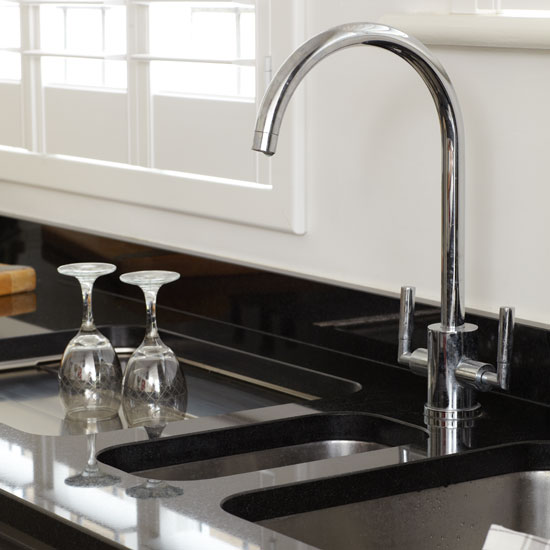
Undermounted sinks and a joint-free surround have the right smooth, minimalist look. The granite worktop provides a stark contrast to the wooden one.
The sinks and tap are from Blanco.
6/9 Extractor
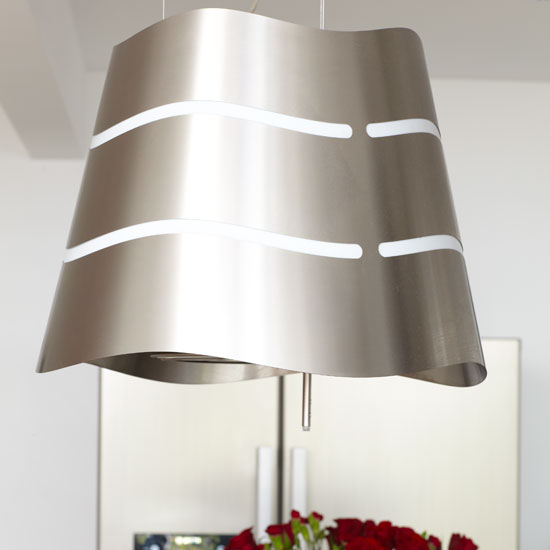
Stunning features, such a this sleek extractor, give this kitchen it's strong design element. The curviness adds a soft touch to the modern lines.
The Elica cooker hood is from Kimmel Kitchens.
7/9 Induction hob
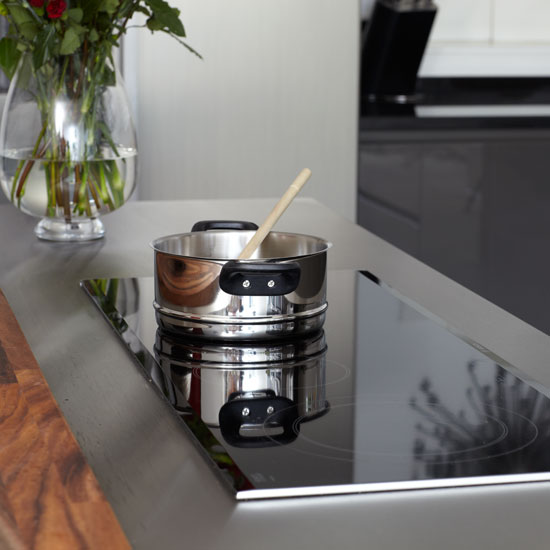
To enhance the seamless look that runs throughout the kitchen, the owners chose this flat ceramic hob as opposed to a traditional design with pan supports and knobs.
The Bosch Logixx ceramic induction hob is from Kimmel Kitchens.
8/9 Brick fireplace
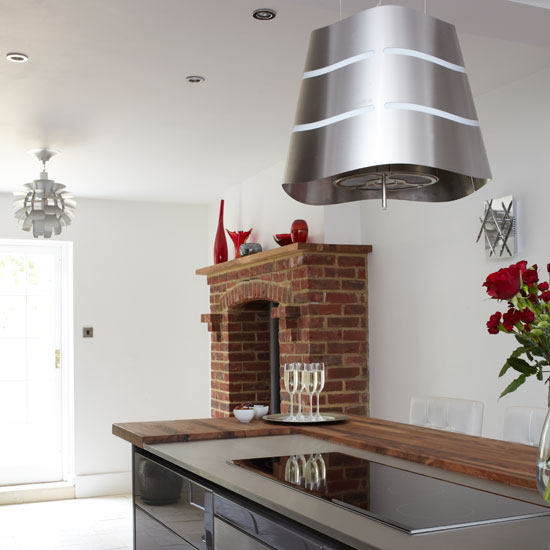
The owners had a fireplace built to house their wood-burning stove and to put back period character into the room. Its bricks tone perfectly with the walnut worktop.
Find a Tradesman in your area to help you build a bespoke fireplace.
9/9 Double oven
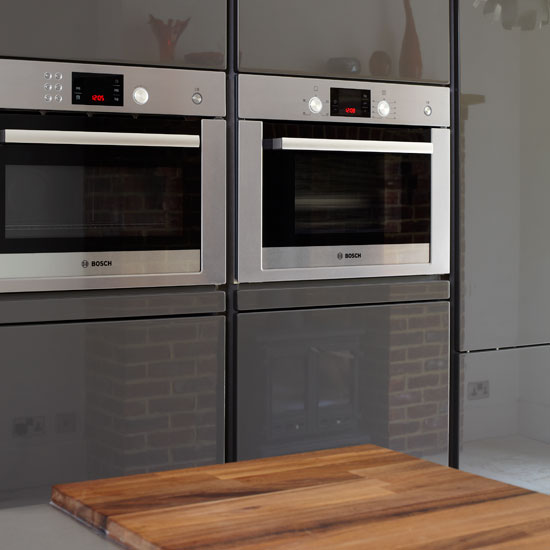
These double ovens provide the owners with twice the cooking capacity.
The ovens are from Bosch.
Want more kitchen tours? Step inside this modern burgundy kitchen and this neutral kitchen-diner.

Thea Babington-Stitt is the Managing Editor for Ideal Home. Thea has been working across some of the UK’s leading interiors titles since 2016.
She started working on these magazines and websites after graduating from City University London with a Masters in Magazine Journalism. Before moving to Ideal Home, Thea was News and Features Editor at Homes & Gardens, LivingEtc and Country Homes & Interiors. In addition to her role at Ideal Home, Thea is studying for a diploma in interior design with The Interior Design Institute.