View this converted factory home, owned by cool hipsters
We’re besotted with this Pop Culture meets Land of Oz fantasy home in an East London converted factory

With tongue-in-cheek artworks, punchy design combos and architectural surprises - not to mention some glittering pop star hand-me-downs - this converted factory has been dragged out of its grey, industrial past and now hums with a new energy. Design by numbers, it's not.
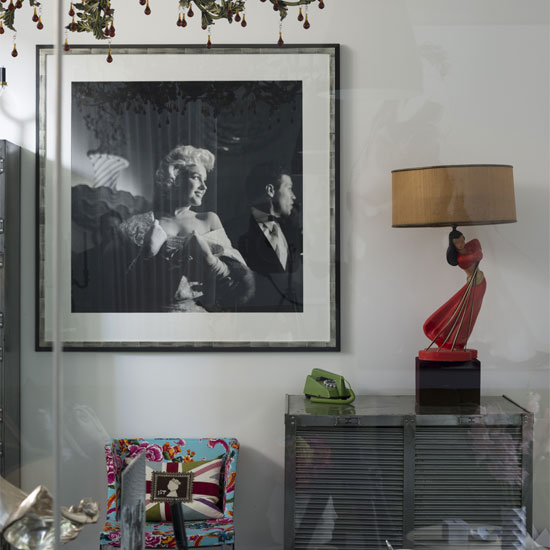
The study is divided from the main living area by glass walls, which creates a space that's separate but never isolated. The lamp was an impulse purchase: ‘I popped out to the cashpoint and came back with her. That's what happens when you live right by Spitalfields Market.'
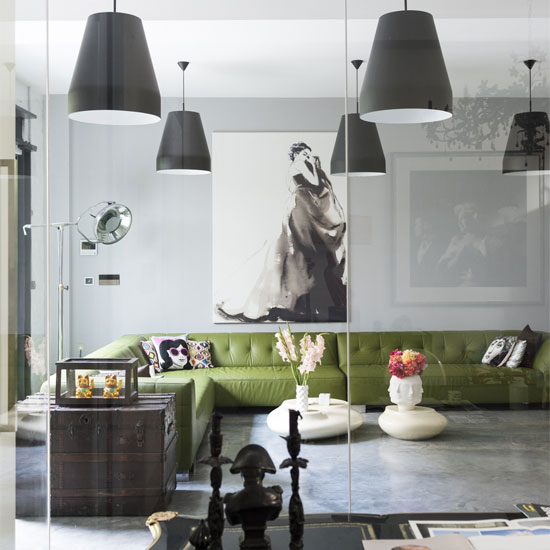
Drama rules in the living room with a lime green sofa big enough for a rugby team, oversized pendant lights and a floor lamp from an operating theatre. The poured concrete floor, with under floor heating, is practical and suits the factory origins of the building.
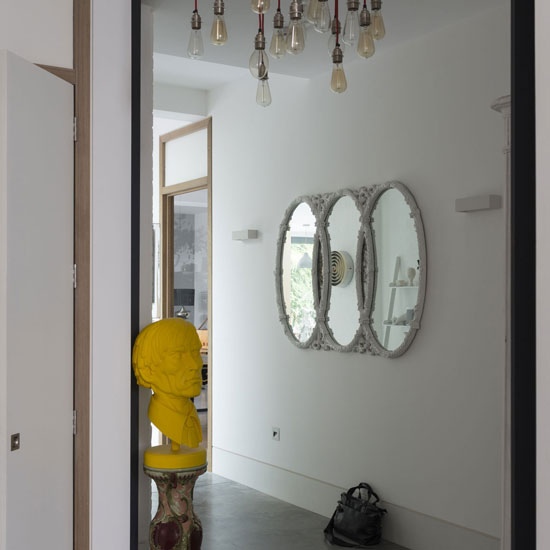
A yellow bust of Andy Warhol greets visitors in the hallway. ‘We found him in a market in Israel, but he seems happy here, so he's staying.' The triple mirror was a present from Boy George. The cloud of filament bulbs look amazing at night, but the owners had to add a dimmer switch - ‘before you could have cooked something underneath it.'
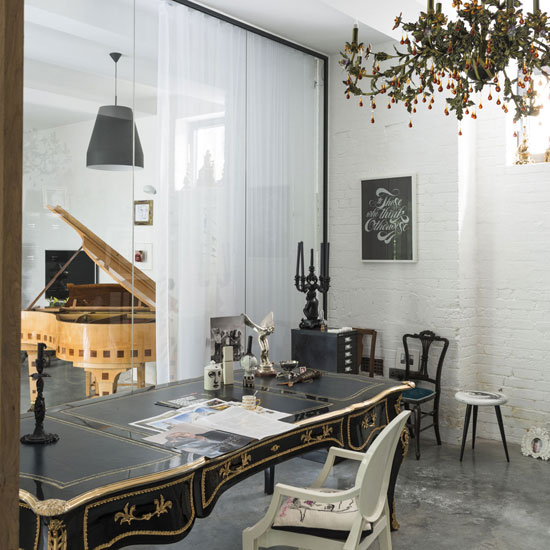
The study, looking to the living room, can be screened off via a curtain when privacy is called for. The musical owners have installed a piano in a corner, which makes a show-stopping focal point. The florid ormolu desk was found on eBay ‘it's stage presence is perfect for getting the creative juices flowing.'
The fruit and foliage metal chandelier wouldn't work in every home, but here its fresh green leaves are the perfect foil for the industrial setting.
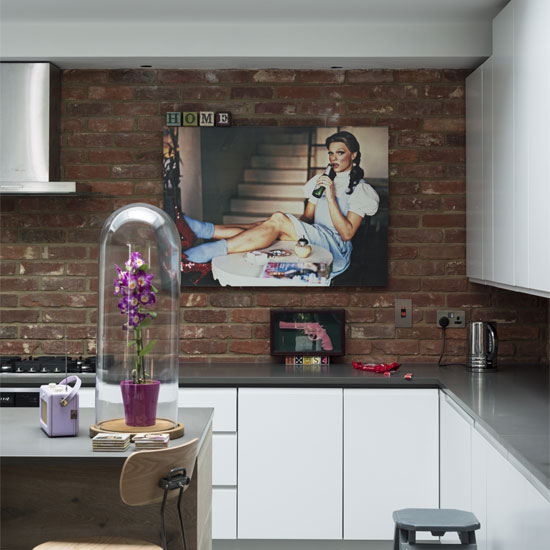
With its exposed brick wall and heavy concrete pendant lights, the kitchen is practical and very workable. The white bespoke units keep it feeling light and spacious.
Sign up to our newsletter for style inspiration, real homes, project and garden advice and shopping know-how
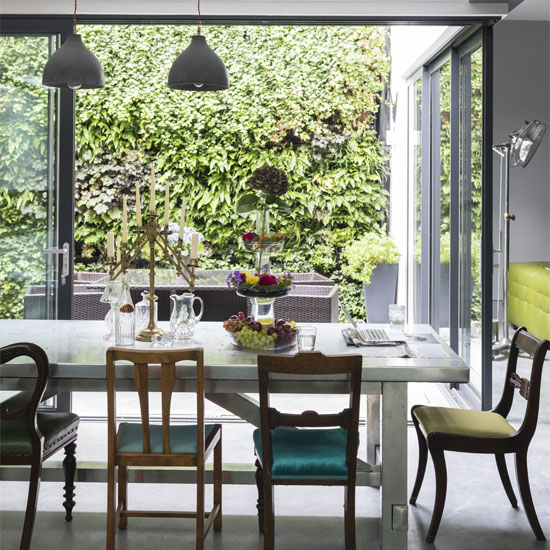
The outside area was transformed by a vertical garden. ‘Within an hour it went from empty box to abundant secret garden.' It gives the owners' an extra room, and has a mirror that seems to double the space. It even has fresh herbs for cooking.
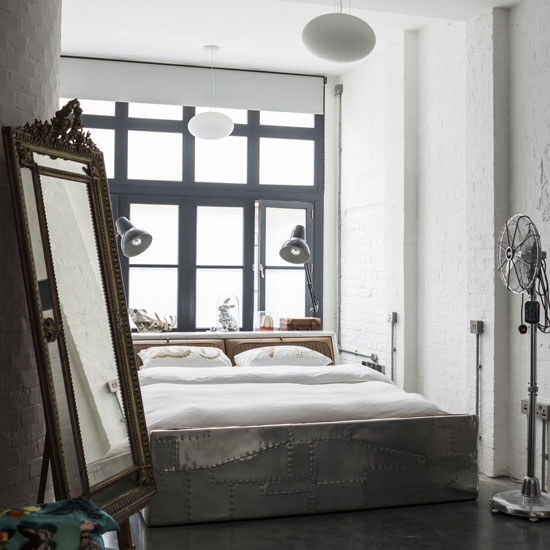
The master bedroom with its factory bones, is embellished it with gleam, colour and decorative flourishes. The mirror is mounted on an easel (which gets round the issue of the curved wall), while the loveseat was reupholstered in a bright fabric as a foil to the grey concrete.
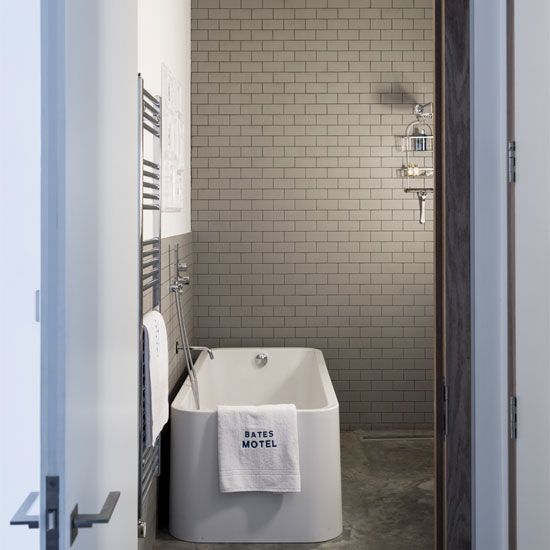
Steely grey matt tiles set the tone for the bathing spaces. The towels, not surprisingly, appeal to the owners' sense of humour.
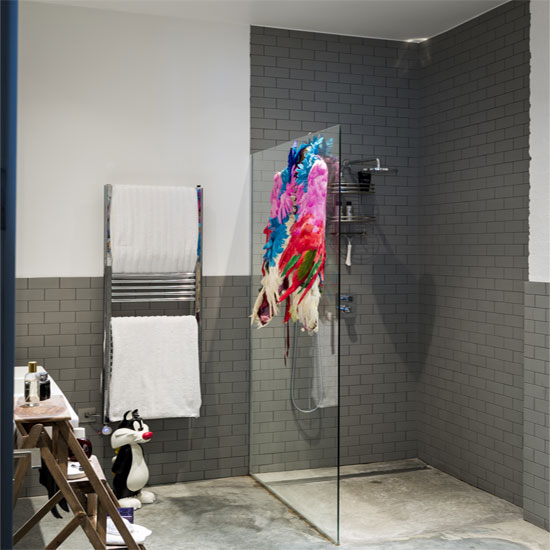
A vintage Sylvester the Cat and a feathered jacket from a George Michael music video decorate the master ensuite.
A great foil for the grey concrete and tiles.
******
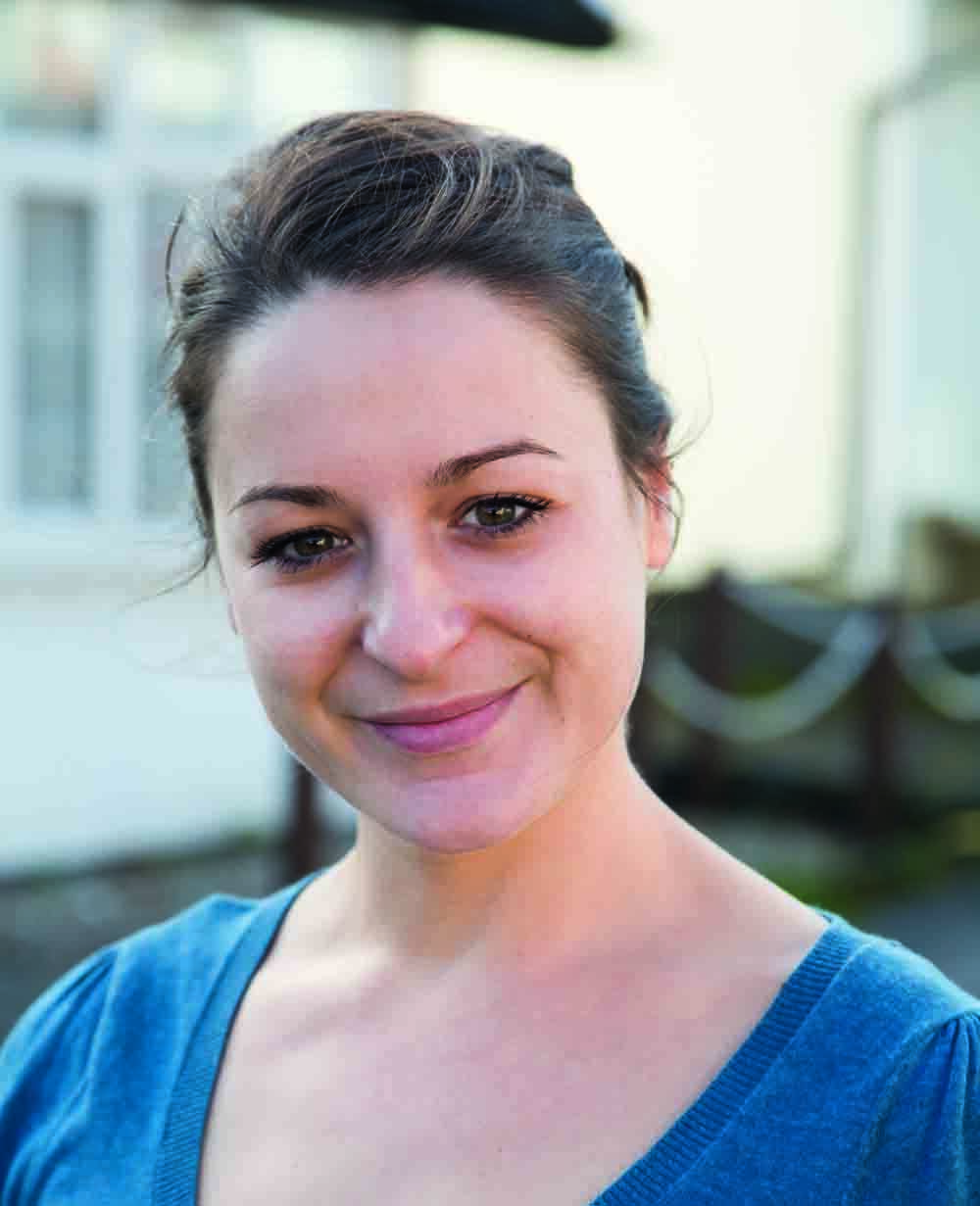
Ginevra Benedetti has been the Deputy Editor of Ideal Home magazine since 2021. With a career in magazines spanning nearly twenty years, she has worked for the majority of the UK’s interiors magazines, both as staff and as a freelancer. She first joined the Ideal Home team in 2011, initially as the Deputy Decorating Editor and has never left! She currently oversees the publication of the brand’s magazine each month, from planning through to publication, editing, writing or commissioning the majority of the content.