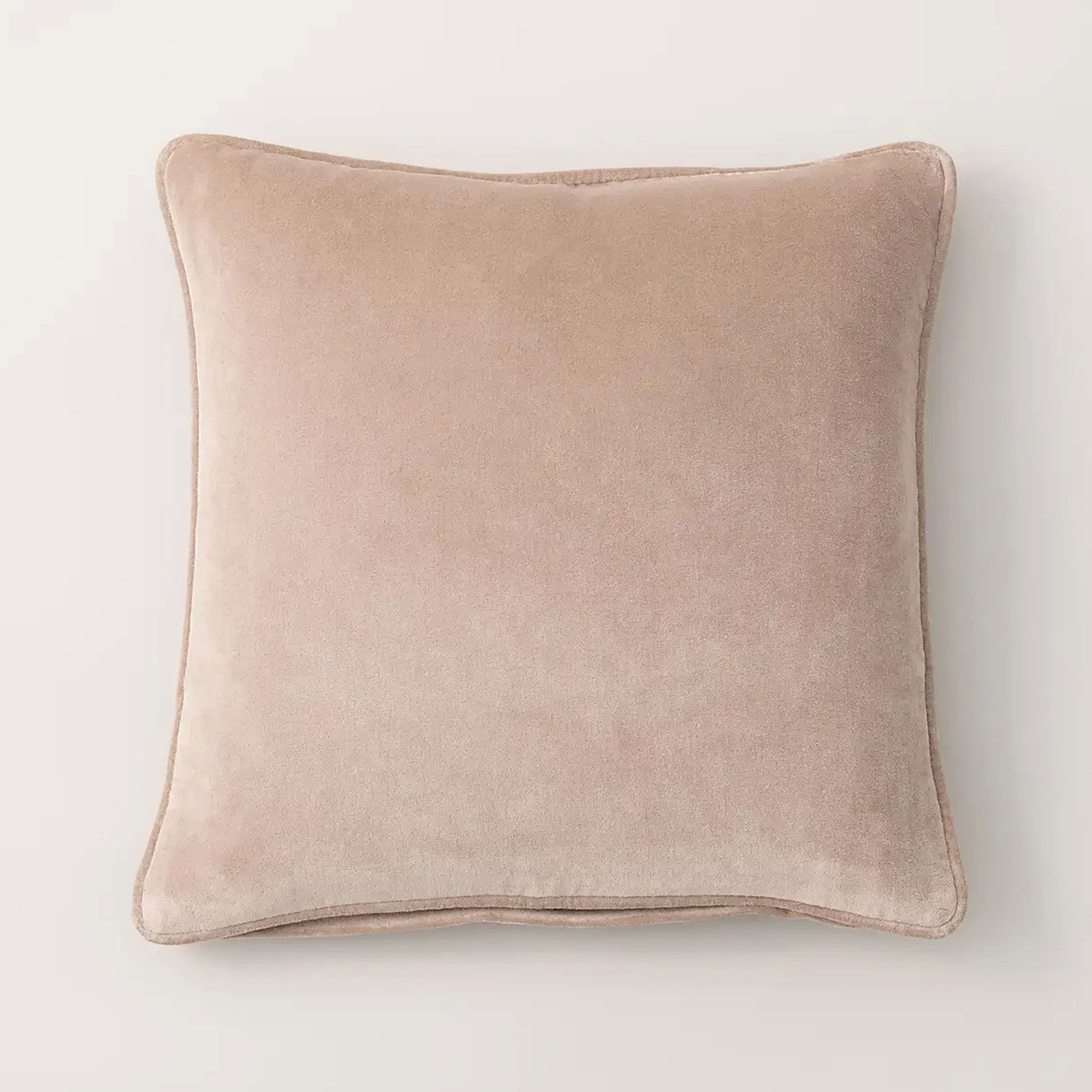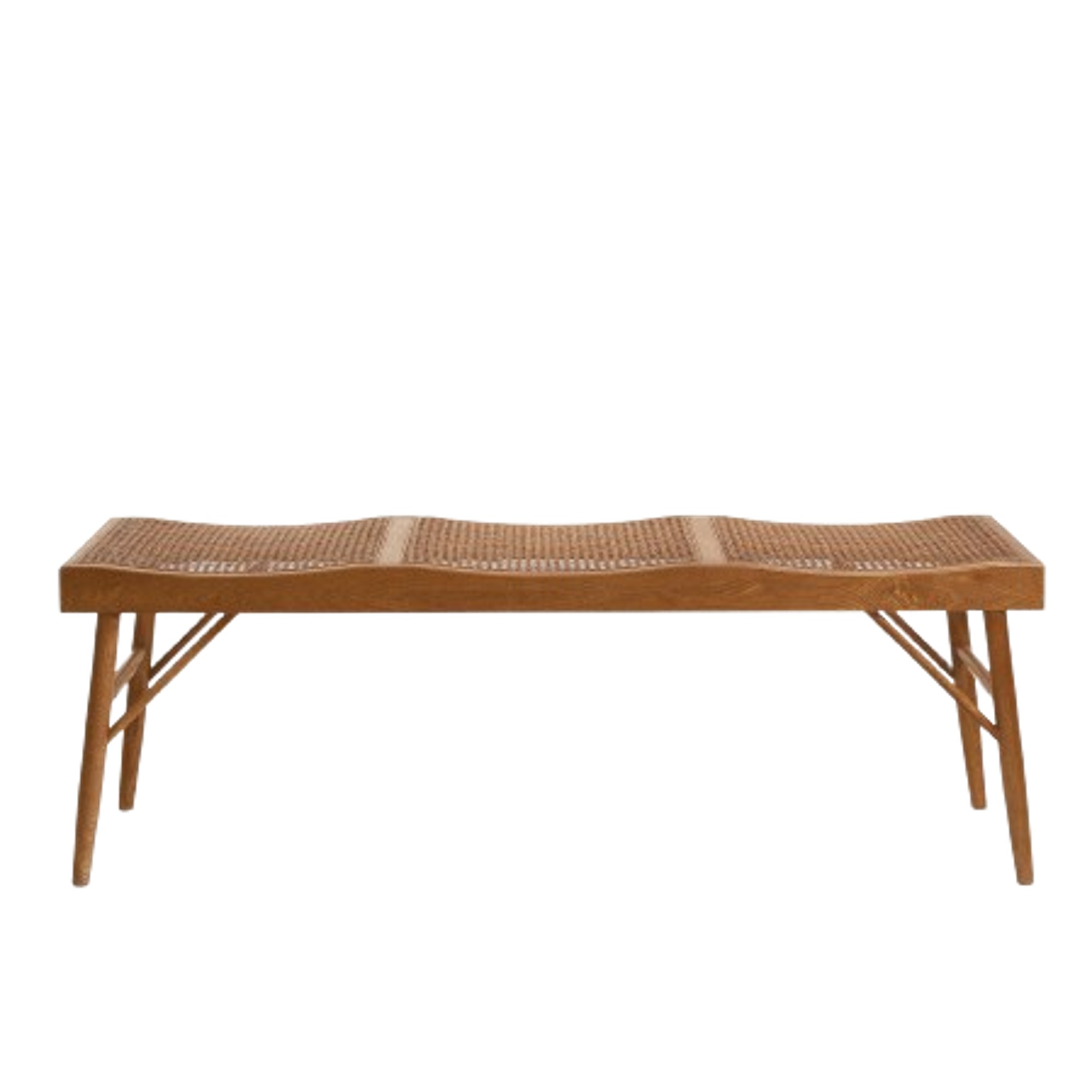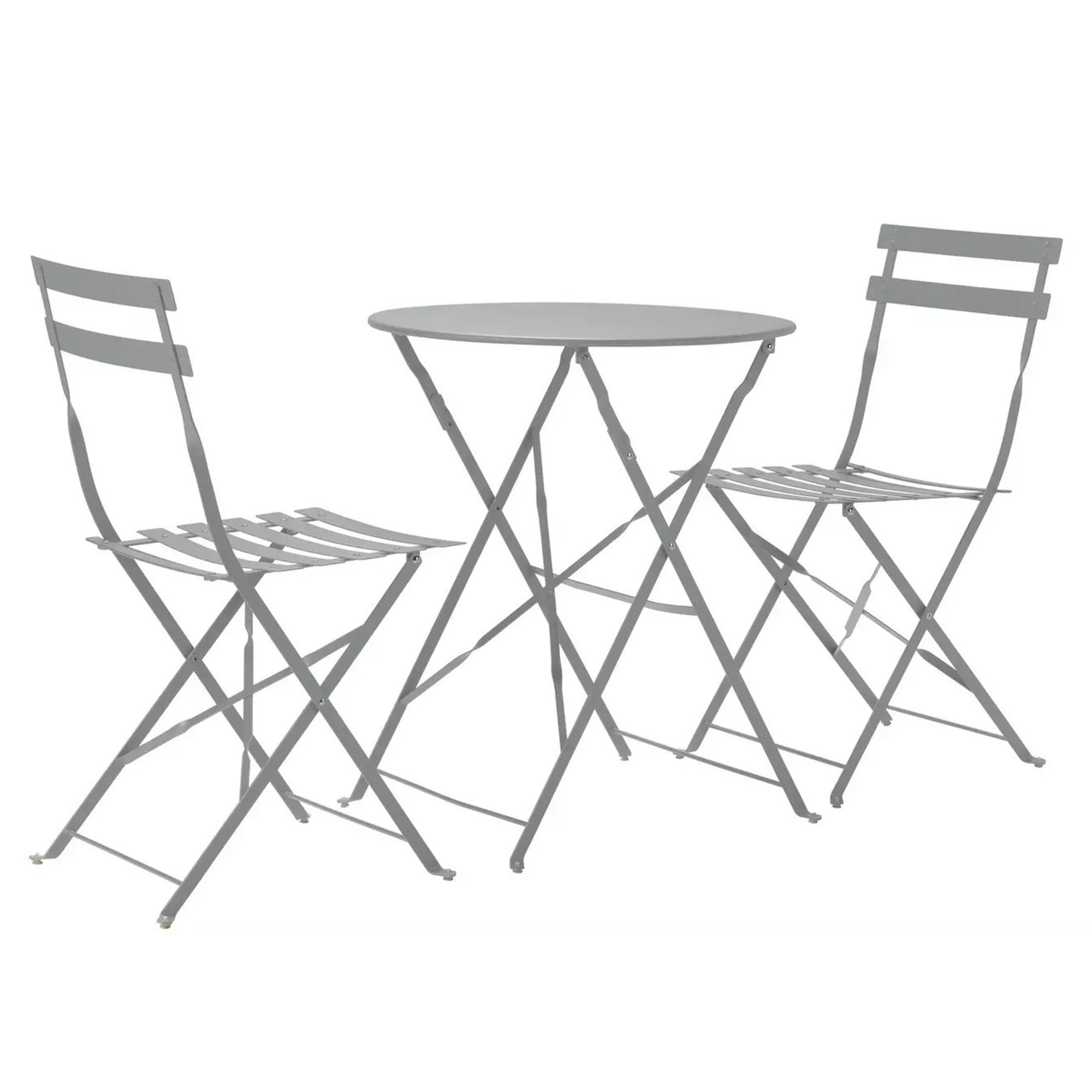An upside-down floor plan turned this tiny commercial property into a bright and stylish home
A handful of big renovation risks paid off to create this stunning tiny home

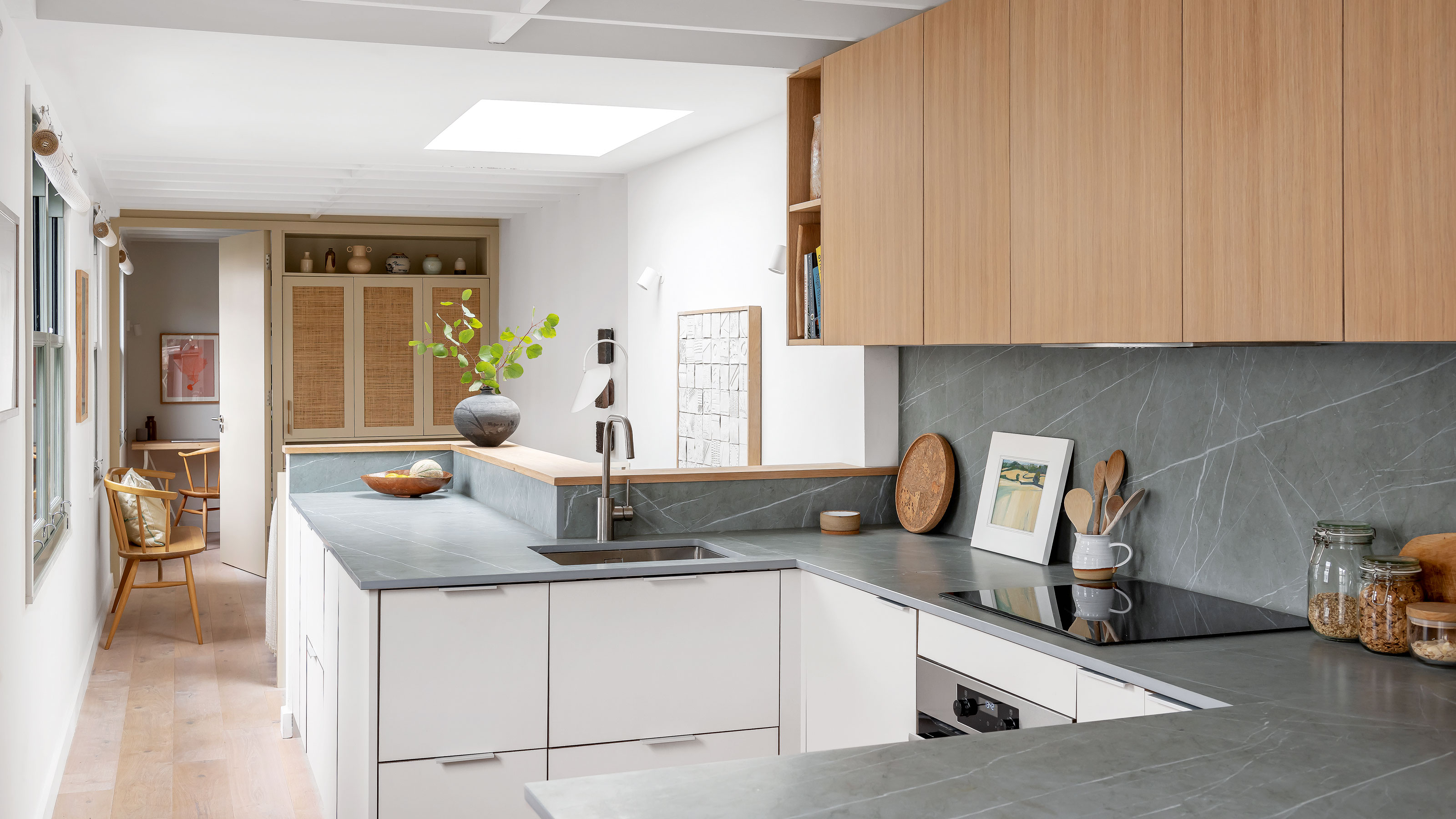
When Tim Freeman moved back to his home town of Clifton Village, Bristol and bought a small commercial property, his intention was to build a compact bachelor pad while working on other projects.
A mutual friend put him in touch with architect Lizzie O’Neill to help with the design and obtain planning approval, and a few months after planning the project they got together as a couple.
Work had begun on the difficult, small site when Tim’s builder went into liquidation and he was left with substantial financial losses. Tim and Lizzie decided to manage the project together with a shared vision: to create a spacious, low-energy home for them both to live in.
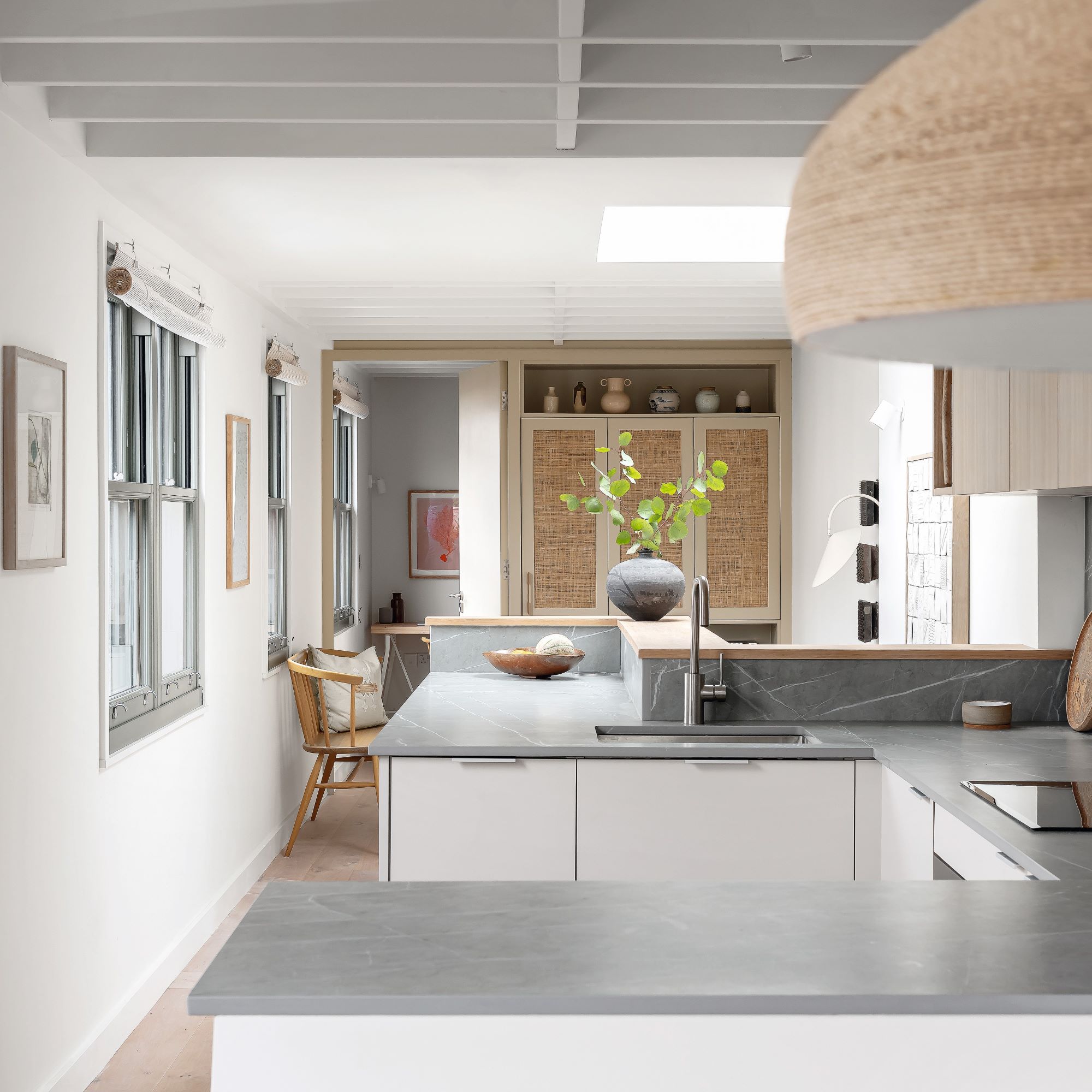
Since the building work started in April 2021, the total project has cost around £300,000. Starting with the demolition of the existing building, the house was rebuilt with SIPs (structurally insulated panels) to maximise internal space and boost thermal performance.
We were keen to find out more about the renovation process, including what led to the interesting decision to model the house on an upside-down floor plan. Here are all the details the couple shared with us when we took a look around.
The perfect location
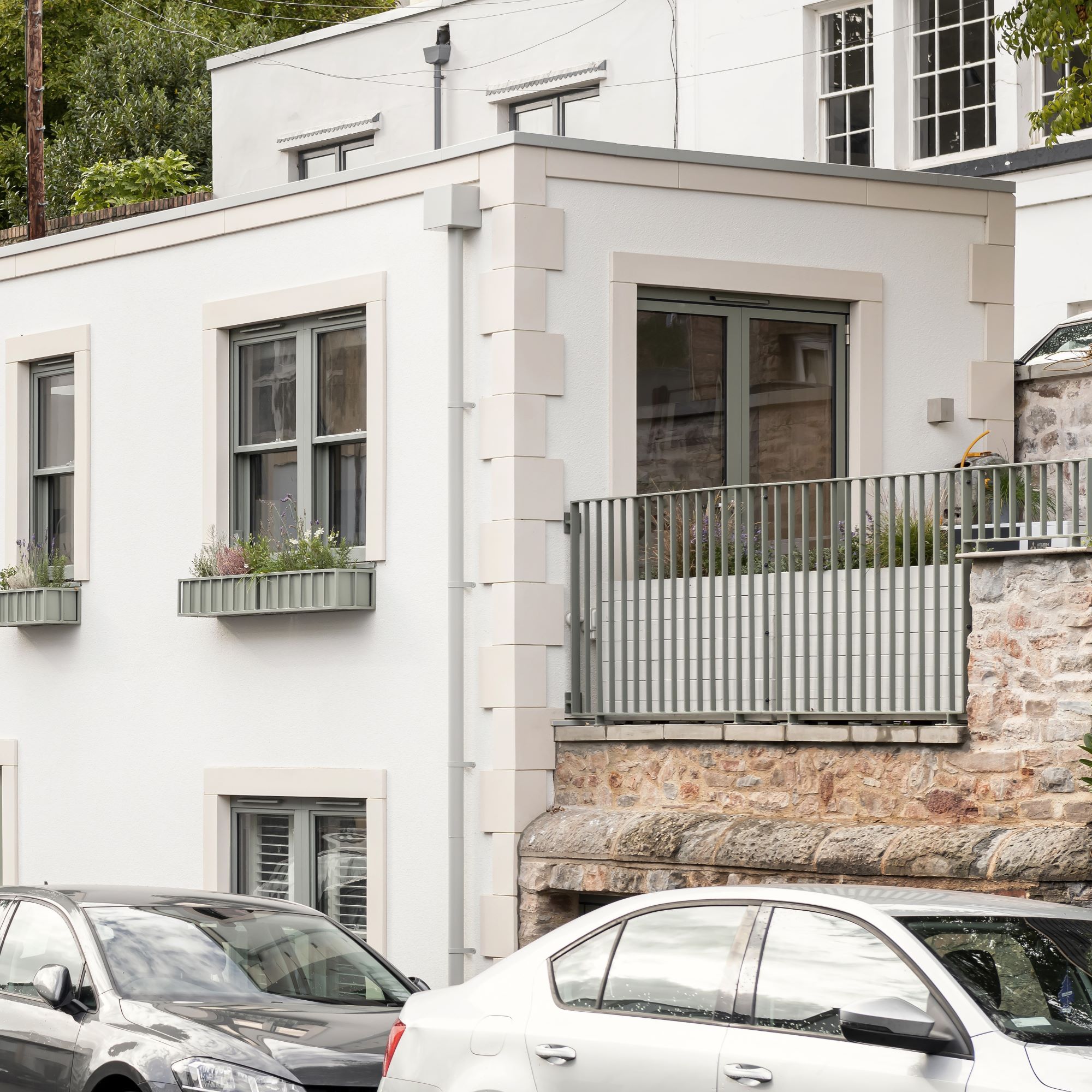
‘The plot has such an interesting history,’ says Tim. ‘It started life as a series of manure dumps and feeding troughs for horses kept in stables across the road. When it came on to the market more recently it was a lean-to style building for a pottery business and small cafe.'
He adds: 'I’ve always loved the location and although it was risky to buy a commercial property without planning permission in a conservation area, I naively thought it would take around six months to a year to finish.’
Sign up to our newsletter for style inspiration, real homes, project and garden advice and shopping know-how
Planning
‘We submitted the planning application in May 2020 in the knowledge that it wouldn’t be straightforward,’ Tim continues. ‘It was met with a number of objections from residents who were worried about the development of the plot. But after a bit of back and forth, and some changes to the design, planning was granted in August 2020.’
A big focus for the couple was to ensure that the new property required very little energy to run. They planned to use an air source heat pump to provide all the hot water and underfloor heating, plus adding solar panels to the flat roof.
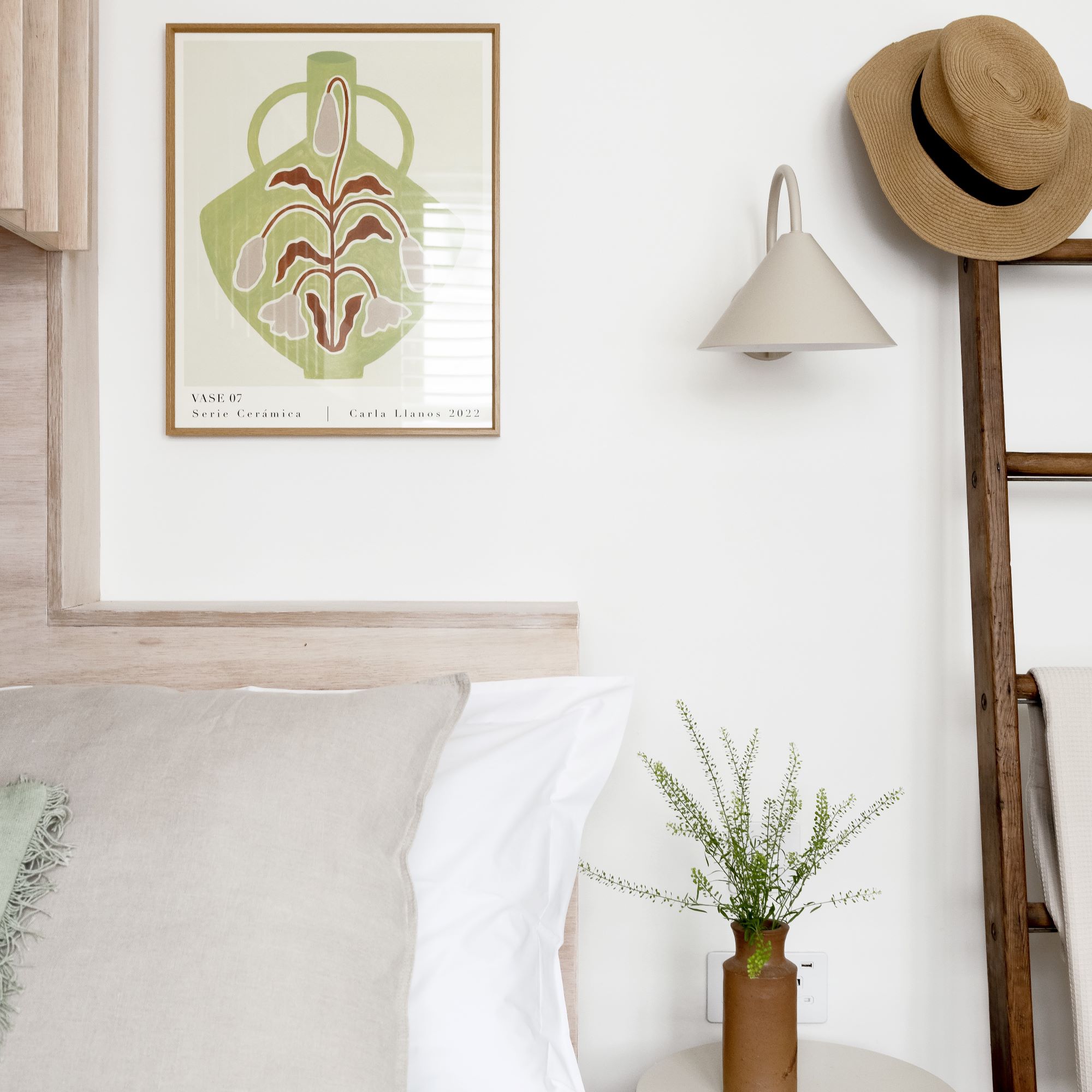
Ups and downs
‘The plot is on solid bedrock with a retaining wall behind, so we couldn’t use heavy machinery to dig foundations,’ says Tim. ‘Metre-long holes were drilled and filled with silent dynamite, which slowly expands to crack the rock. It took around six months for the groundworks to be complete, and it was at this point that the main contractor went into liquidation. Lizzie and I started to manage the project together, using different subcontractors to get the work done.’
The house is built out of structurally insulated panels (SIPS), which are made off-site, so the perfect choice for such a small, tricky space. Plus, they are much slimmer than traditional cavity walls – every millimetre counts on such a narrow site.
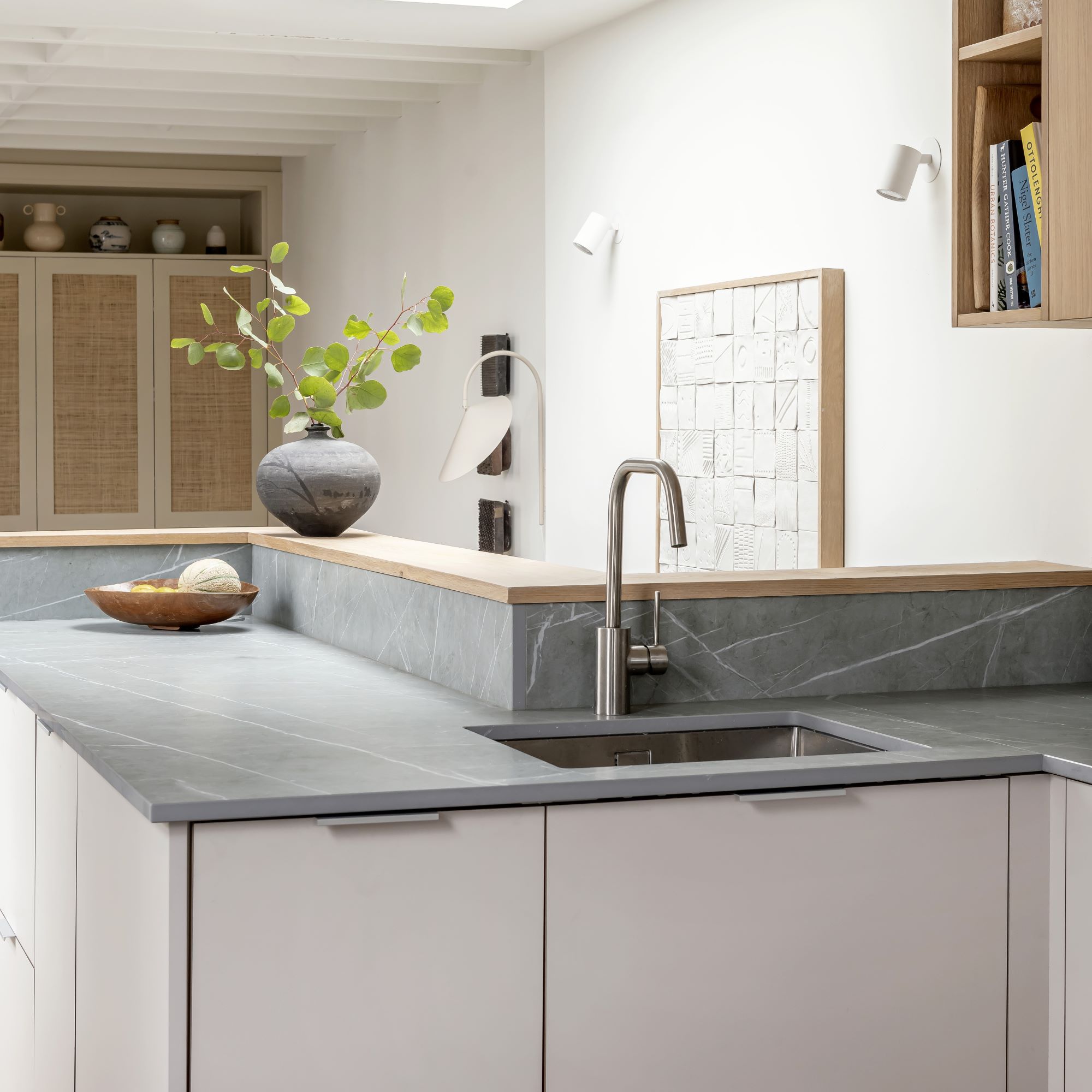
The compact self-build home with two bedrooms and two bathrooms has an external design based on a traditional mews house. The property, which measures 18m by 3m, sits directly on the pavement and has an upside-down floorplan. The entrance hall, two bedrooms and two bathrooms are on the ground floor, with an open-plan living-kitchen-dining area and study on the first floor.
Dining area
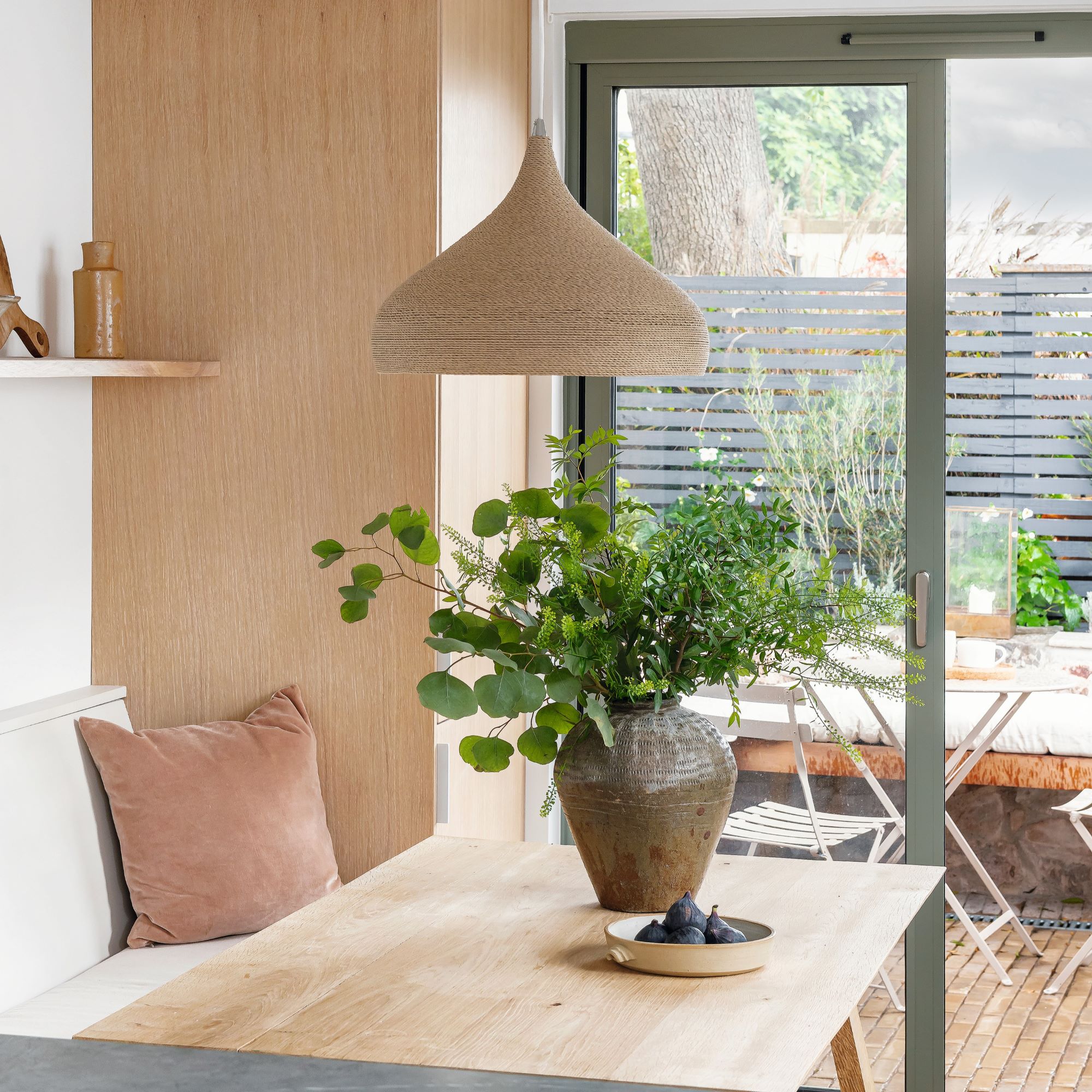
‘This space has so much flexibility for entertaining; the built-in seating has lids that lift up for extra storage,’ says Tim.
Exposed beams enhance the sense of height and add visual interest. ‘We didn’t want to over-complicate the palette, so went for a white backdrop and added earthy, natural materials,’ says Lizzie.
Kitchen
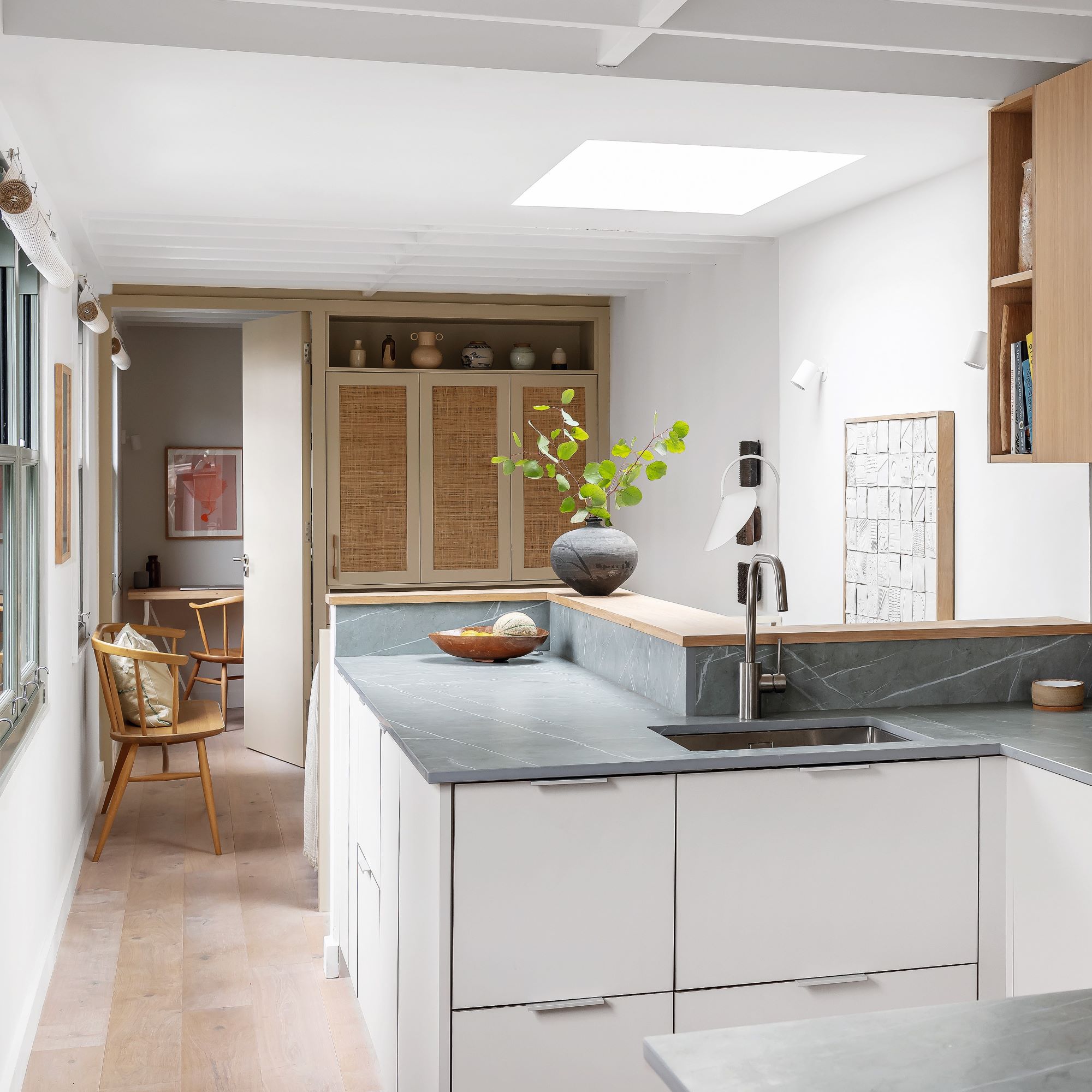
‘We’re really happy with the upstairs open-plan space as it’s full of natural light all day,’ says Lizzie. ‘Everything stems from the walkway on one side, and every millimetre counts.’
Rattan doors hide away the TV, rather than it being an unwanted focal point. Tim says that the breakfast bar that he managed to sneak into this area is his favourite space in the house. 'It’s only 20cm wide but is the perfect spot for a glass of wine while one of us cooks!’
Living room
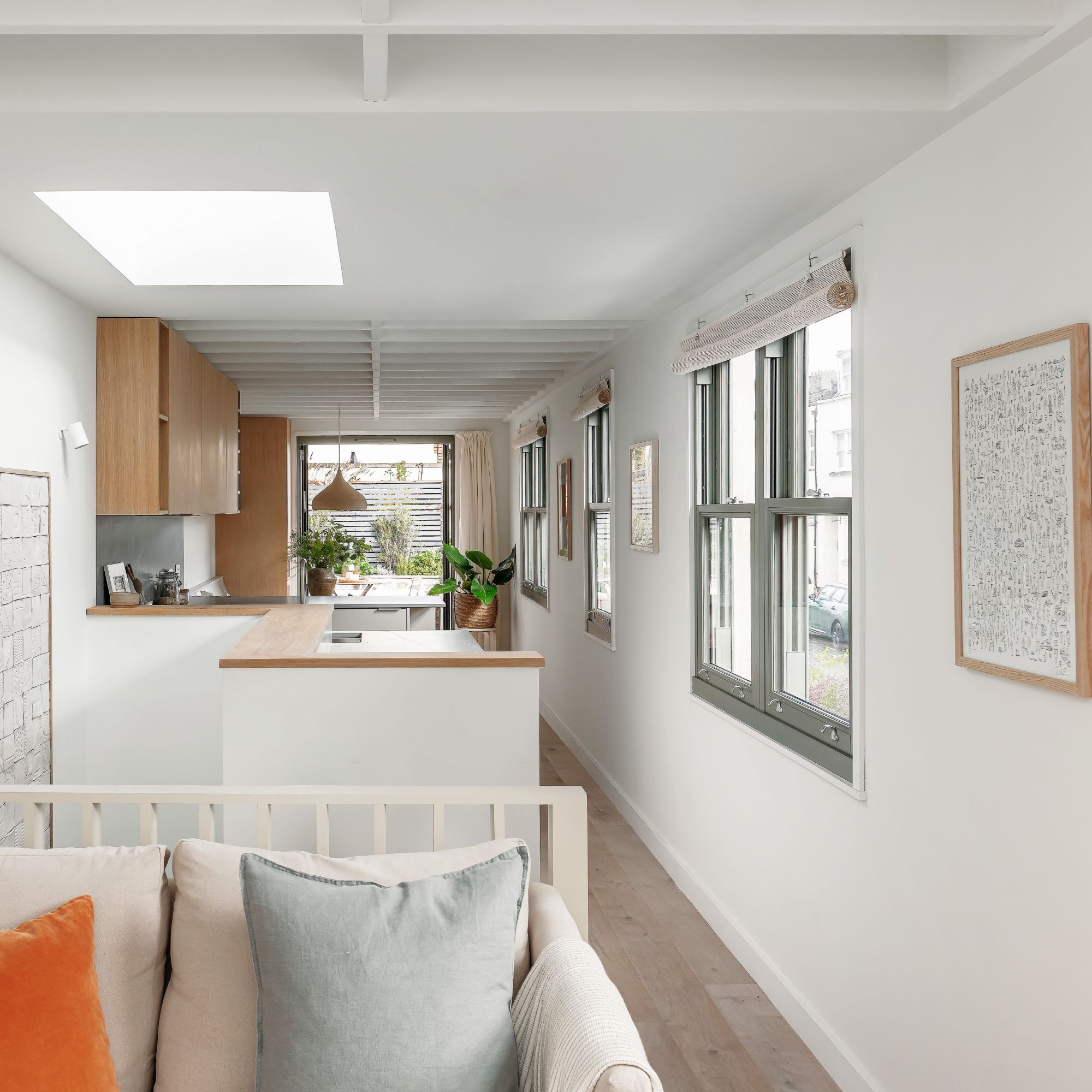
‘Having all three zones along one wall meant the windows could be larger and lower, while a skylight also floods the space with light.’ The sash windows were painted a grey-green tone to complement foliage outside. Directional spotlights allow for flexibility and changing the mood.
‘We also ran the same flooring into the study, which provides a quiet space for working, if necessary.’
Guest bedroom
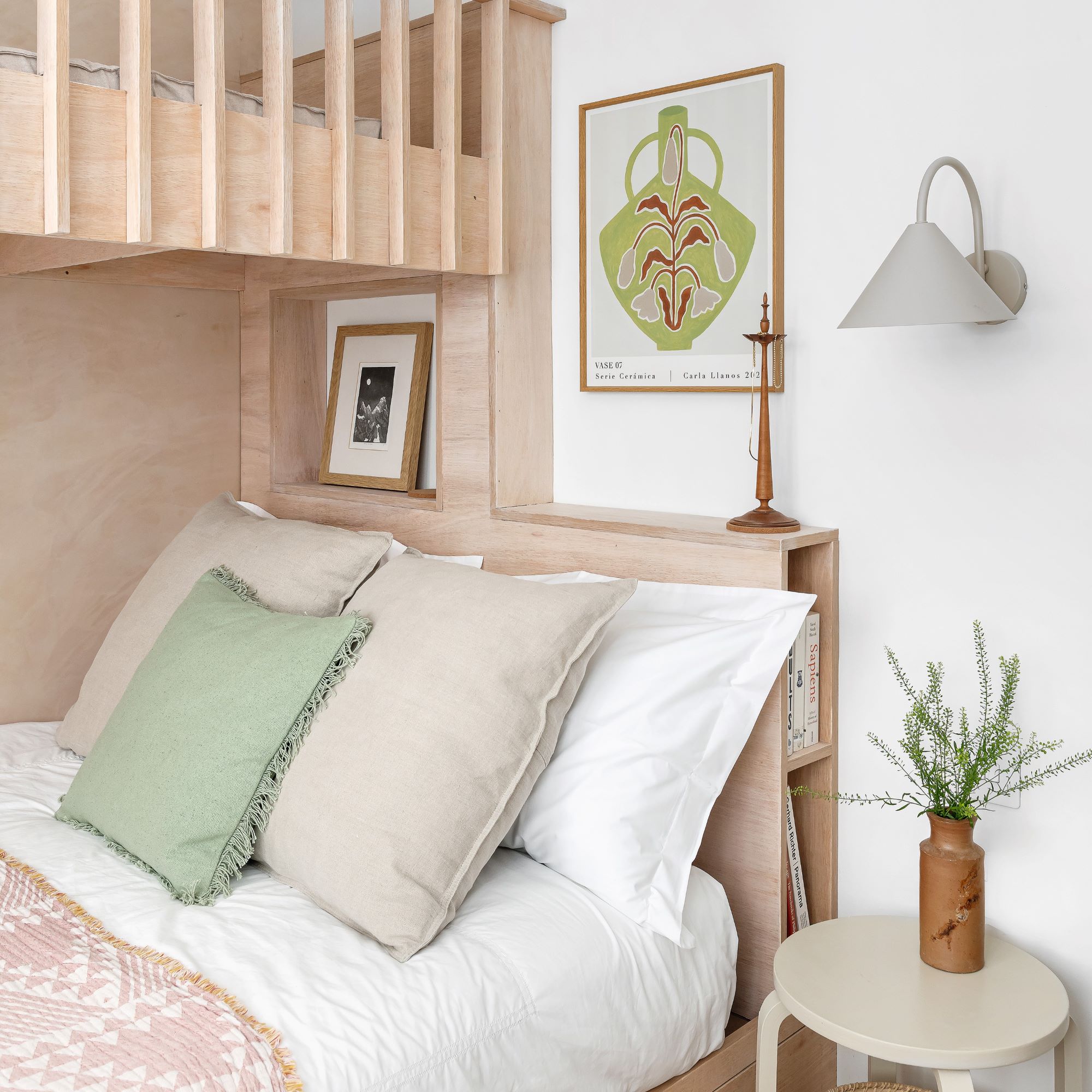
‘The bunk bed here can actually sleep three children, and was designed with friends plus their family in mind,’ says Tim. 'Drawers under the bed and a headboard with handy nooks save on space.'
En-suite bathroom
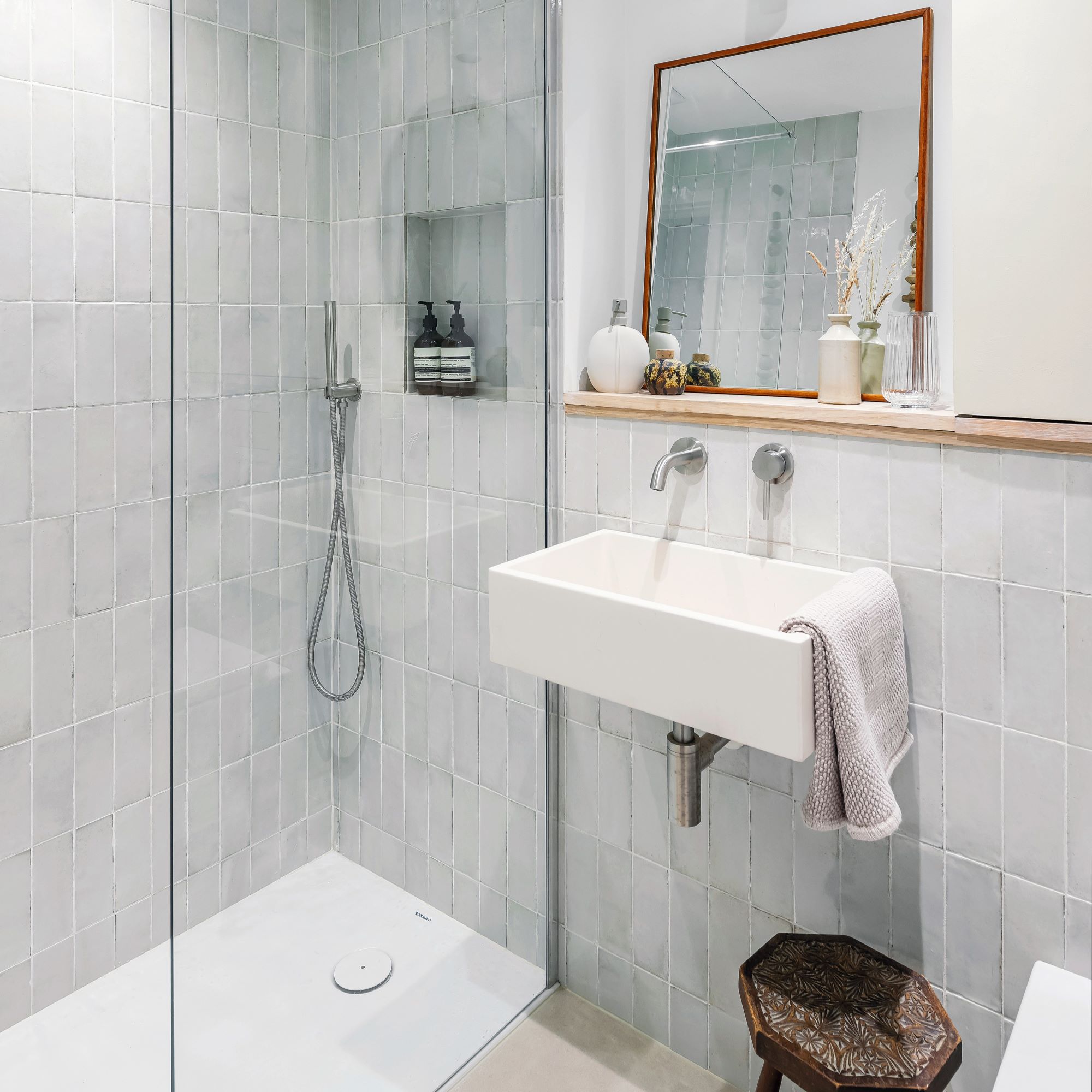
‘Both the main bathroom and this space have the same vertically stacked bathroom tiles and concrete basins for a sense of cohesion.’
Master bedroom
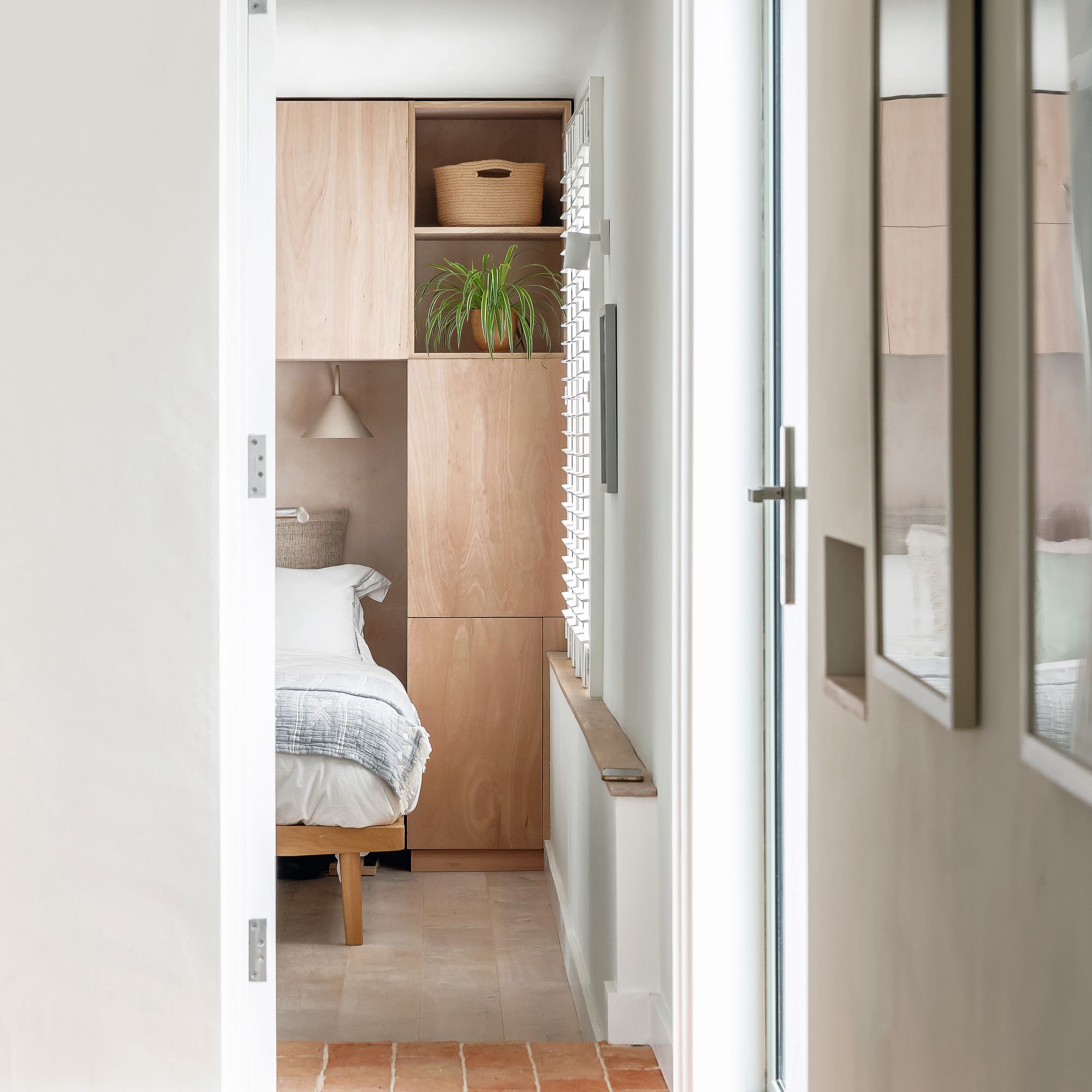
‘Rather than having bedside tables, we designed a bespoke storage surround that creates a cosy alcove for the bed. It’s made from off-the-shelf plywood with a veneer edging.’
Slimline shutters allow light in as well as providing privacy without adding bulk to smaller bedroom ideas.
Terrace
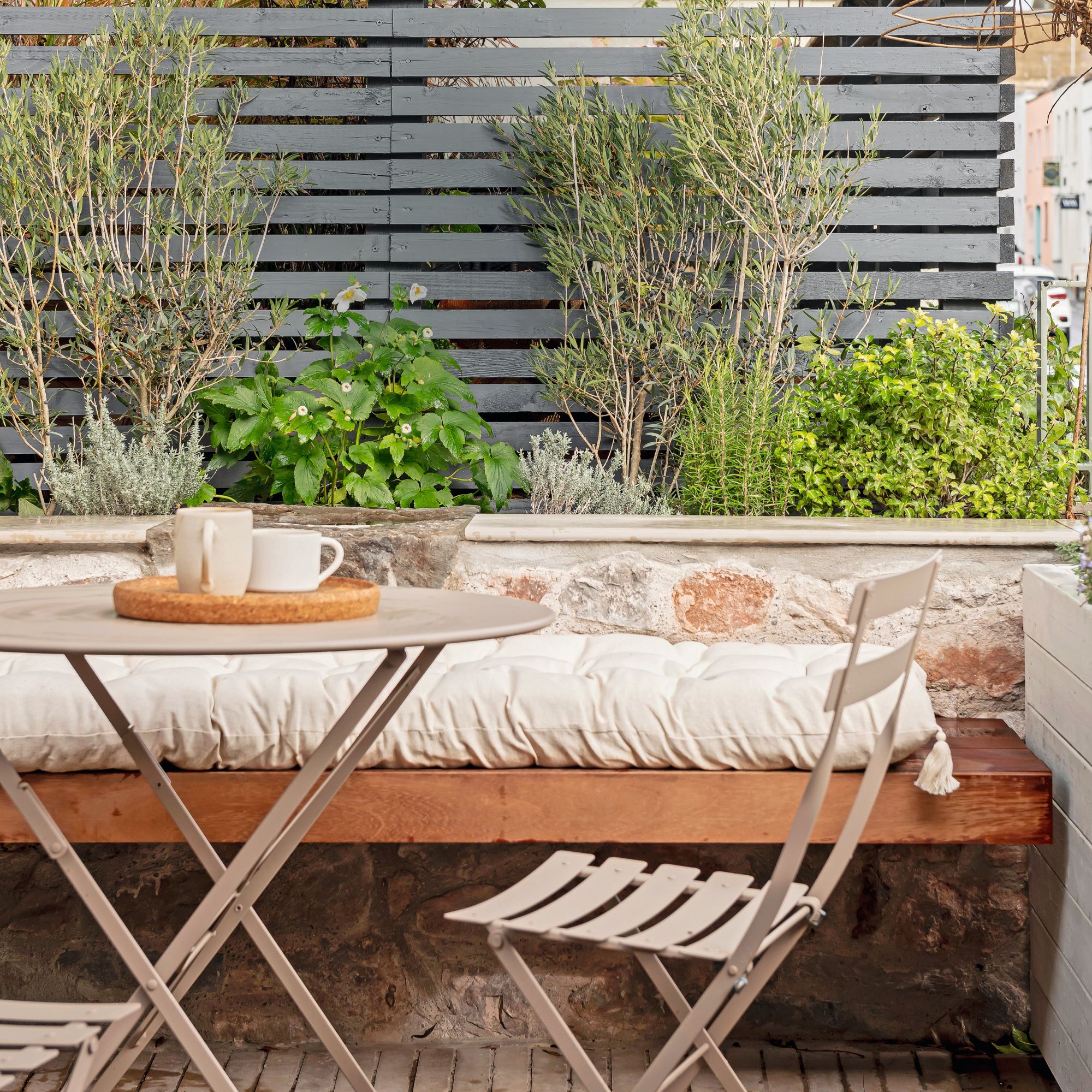
‘The small outside space at first-floor level is a great sun trap as the house faces south,’ says Tim. ‘It’s especially lovely as a morning coffee spot! We created planting beds using stone recycled from the build and added an L-shaped floating iroko bench.’
The couple added scented planting - including jasmine and herbs, plus miniature olive trees - which thrive in a sunny spot.
Focus on: air source heat pumps
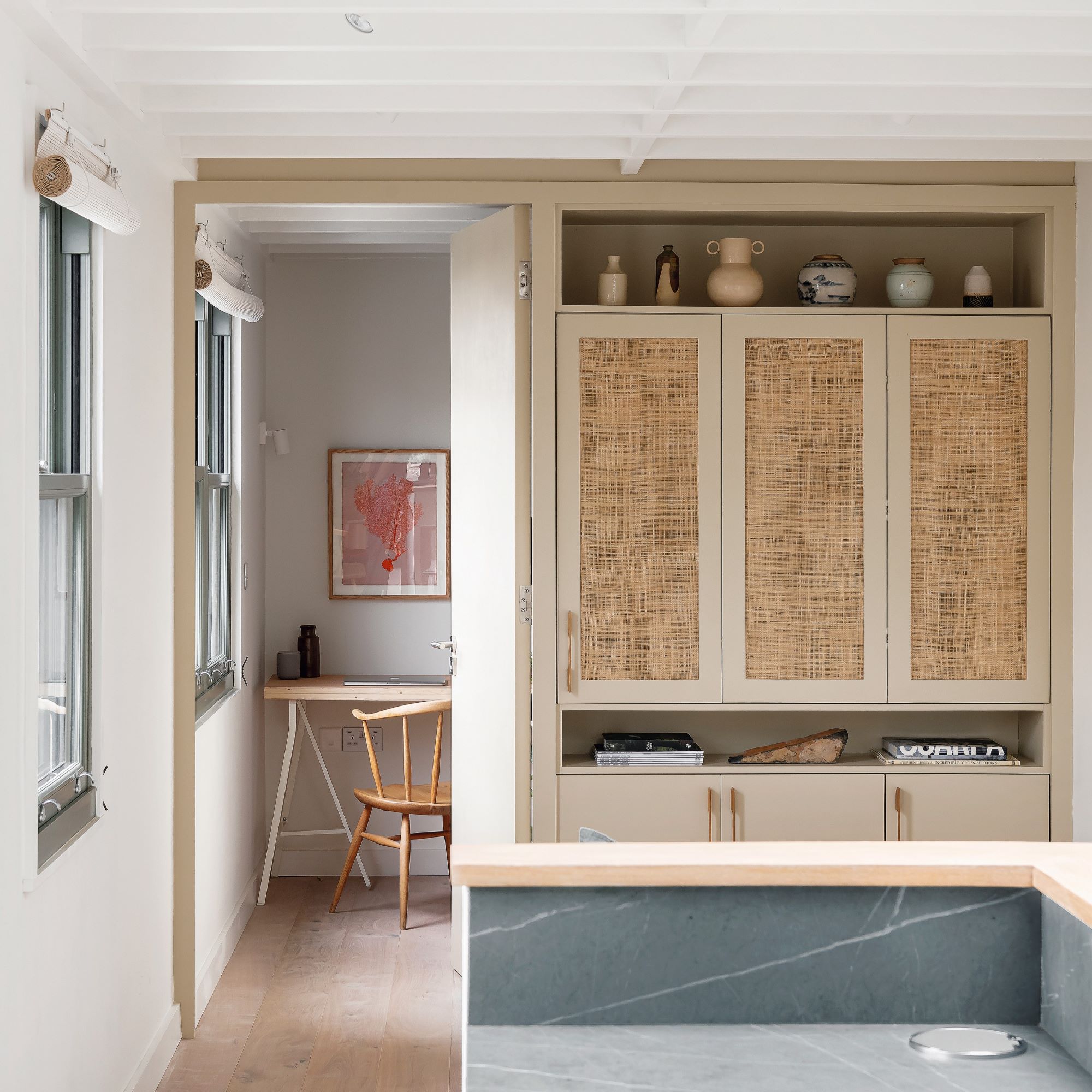
Tim and Lizzie wanted to save energy and build an ecologically sound property, so they chose a green alternative to a boiler for heating and hot water. Air source heat pumps work a bit like a fridge, making one place warmer and another cooler. They are powered by electricity and are very efficient, around five times more effective than a gas boiler. This results in lower energy bills and less reliance on fossil fuels.
If you want to make the switch to this eco-friendly alternative, you’ll need a unit outdoors (about the size of a washing machine) to collect heat. It needs to be fitted to a wall or placed on the ground with space around it. Plus, you’ll need an area indoors for a hot water storage tank, about the size of a fridge freezer. Lizzie and Tim’s is under the stairs.
It costs around £8,000 to buy and install a pump, but there is a government grant available of £5,000 if you’re eligible. You’ll also need to check that your insulation and radiators are good enough; a heat pump is slower to heat a space than a traditional boiler. You could expect it to last from 20 to 30 years; it is a low-maintenance option compared to a traditional gas or oil boiler.
A team effort
‘With all the setbacks it took longer than we expected, and a huge amount of perseverance and positivity, to build our home,’ says Tim. ‘We finally moved in around two years ago and we love it here, it’s the perfect size and location for us.’
He adds: ‘Building a new house is never straightforward, especially when your builder goes into liquidation and leaves you in an incredibly stressful situation. But buying the property was the best decision I ever made. Being brave enough to give it a go, plus working with Lizzie and investing in that design time at the start of the project really helped. We were in a good position when we started the build.’
Get the look
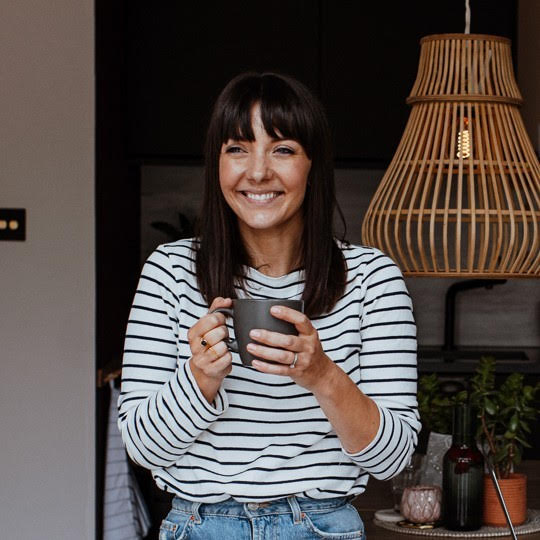
Ali has been the Houses Editor at Ideal Home for the past two years, following 12 years in interiors magazines, writing features, interviewing homeowners and styling shoots. She's now in charge of finding all the most inspiring and special homes to appear in Ideal Home magazine.
