Inside a beautiful five-bed London home with a wonderful roof terrace, yours for 1.625million
A gorgeous home with impressive London views

Sign up to our newsletter for style inspiration, real homes, project and garden advice and shopping know-how
You are now subscribed
Your newsletter sign-up was successful
Whether you're lucky enough to be house-hunting in south-west London at the moment or not, this is one property you HAVE to see! Situated in buzzing Balham, the family home has five bedrooms, a roof terrace on top as well as a cellar below – wine storage, anyone?
Also on the market: Take a tour of this stunning family home in Hampshire with river views
Let's take a look around. After you...
Exterior
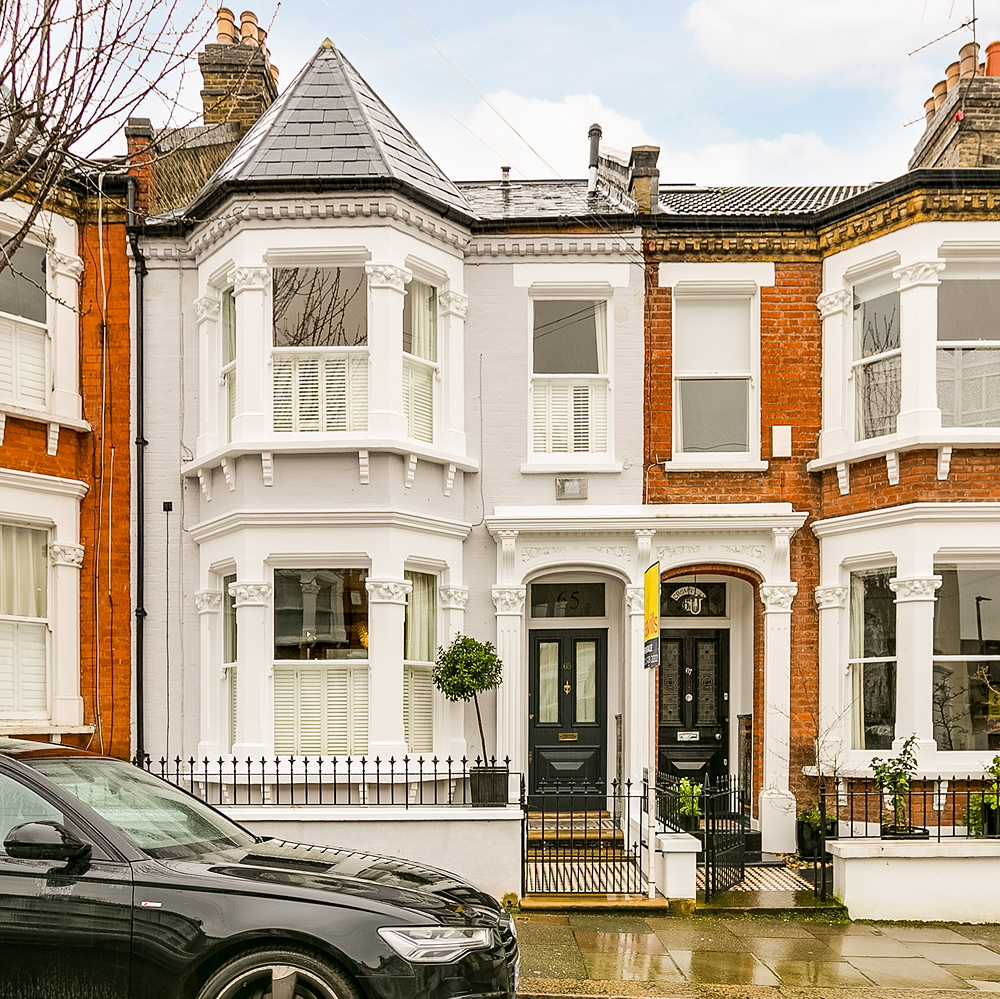
This terraced home is painted in a modern neutral shade, hinting at the stylish interiors within.
Living room
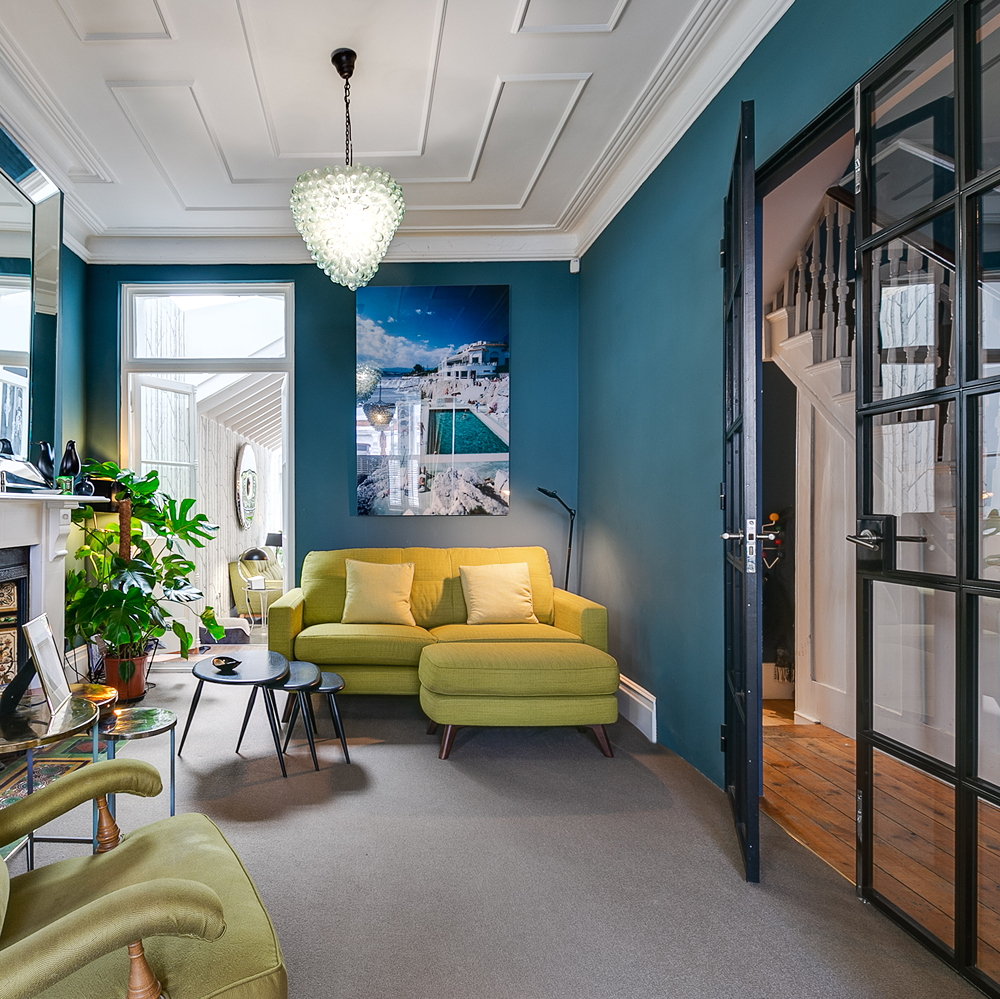
After entering through the warm and welcoming hall, step left and you’ll walk into the double living room. This large space has been finished to a beautiful standard and boasts both bay windows and double fireplaces for the cosiest of evenings. Keeping things light, there are glass doors leading in from both the hall and the kitchen, creating an on-trend broken-plan look.
Another nifty detail? The contemporary interpretation of the ceiling cornicing. The strong lines combined with the mid-century modern furniture creates a cool and stylish look.
Kitchen diner
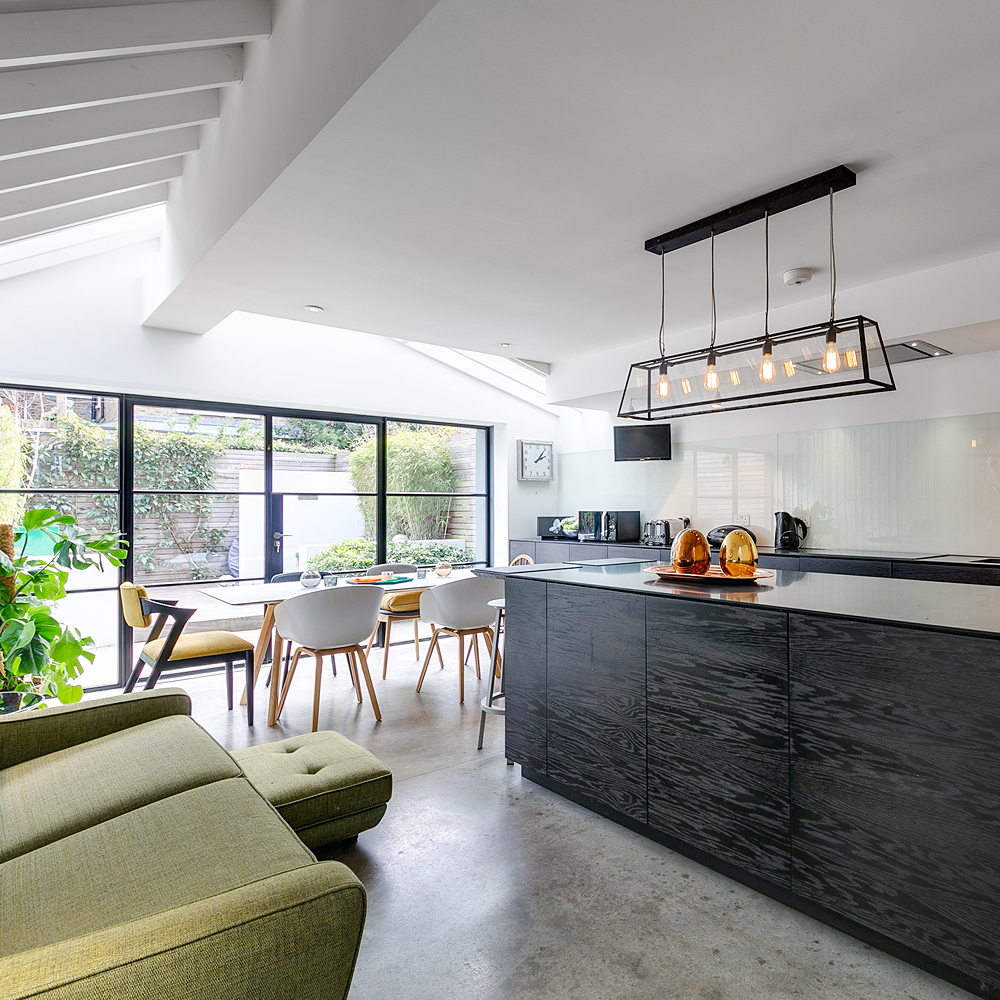
At the back of this chic London home is a wonderful open-plan kitchen-diner with a table comfortably seating 6. The modern fittings, like the concrete flooring, industrial-style lighting and black-stained wood island, continue the stylish modern theme of the home. Skylights and Crittal-style double doors add extra natural light, too.
Sign up to our newsletter for style inspiration, real homes, project and garden advice and shopping know-how
Extension
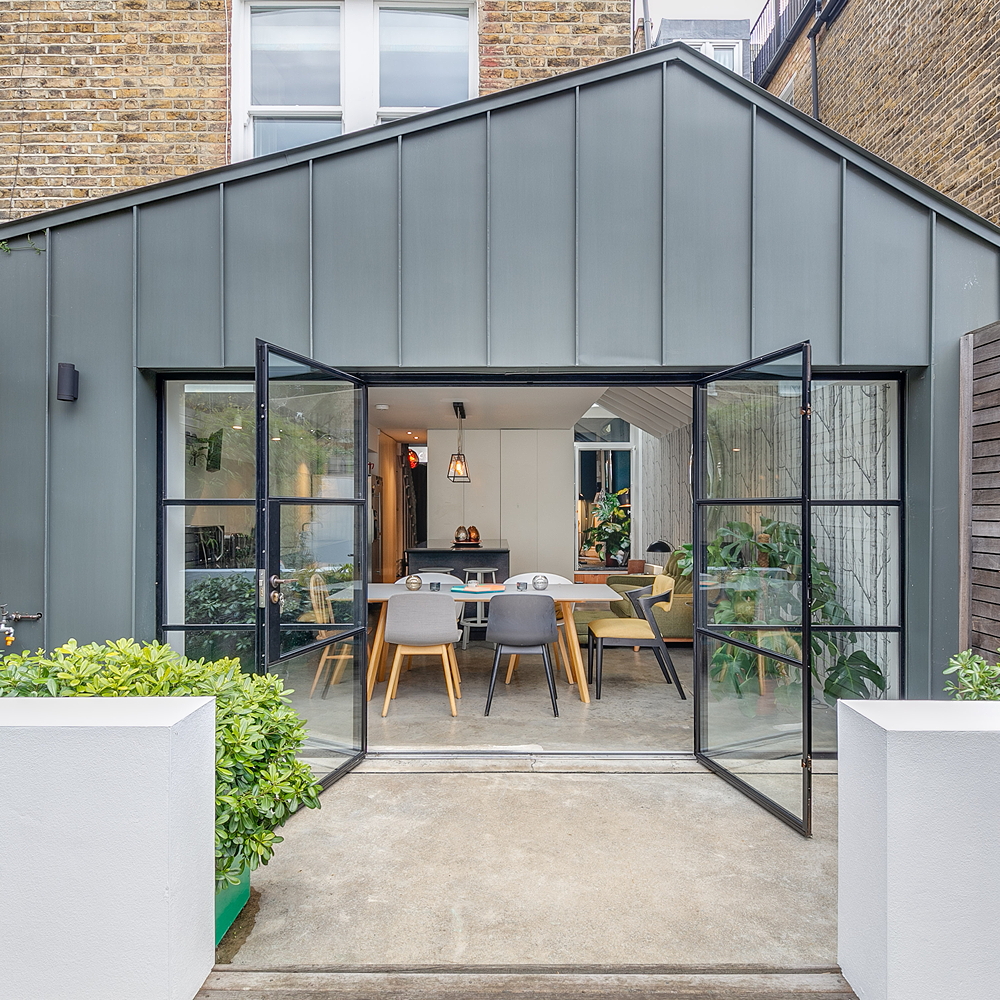
In the south-facing garden, which offers a raised deck area, in-built seating, surrounded by plants and shrubbery. Looking back towards the house you can fully see the contemporary extension that adds so much light and space to the property.
Staircase
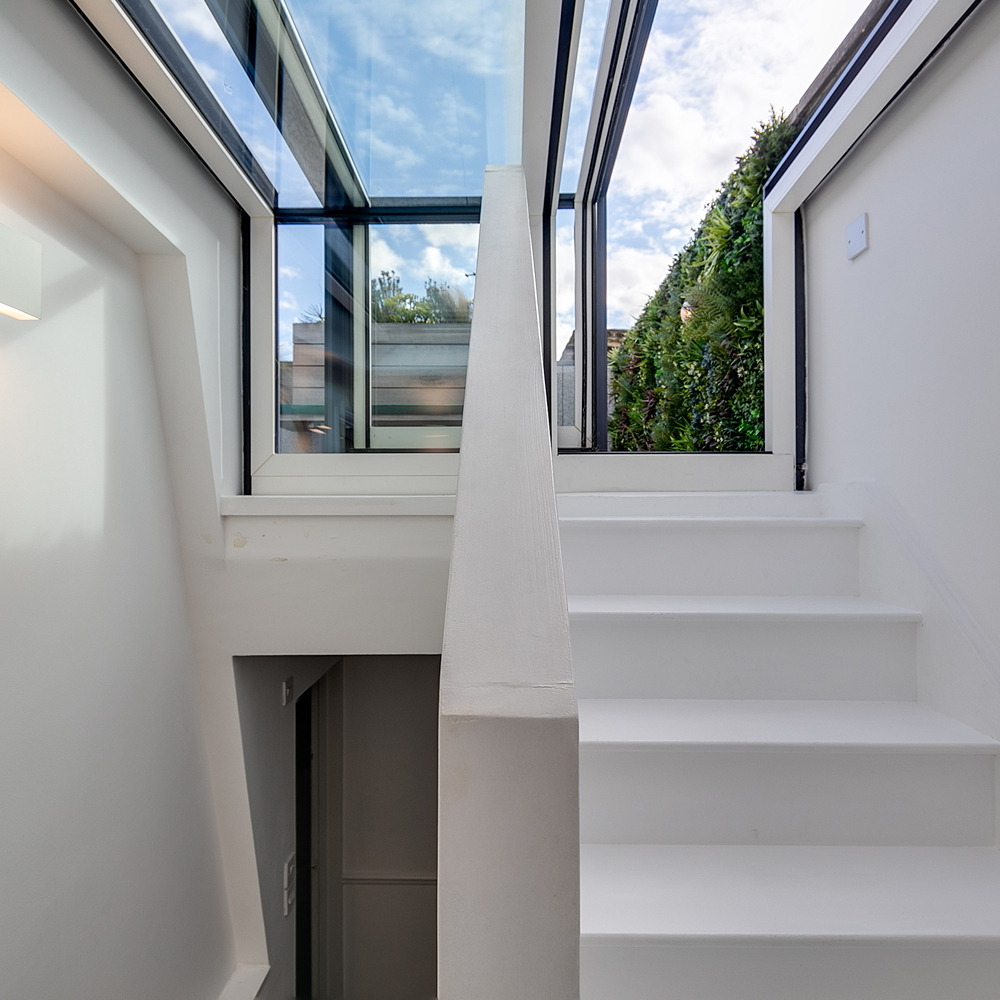
Heading to the first floor, you find three double bedrooms and well as the good-sized family bathroom, all with plenty of storage. The second floor then has another family bathroom and a further two double bedrooms, one of which has an en suite shower room – definitely the one to choose.
Leaving these rooms behind, the minimalist white staircase continues up to another level, with a special surprise awaiting you at the end.
Roof terrace
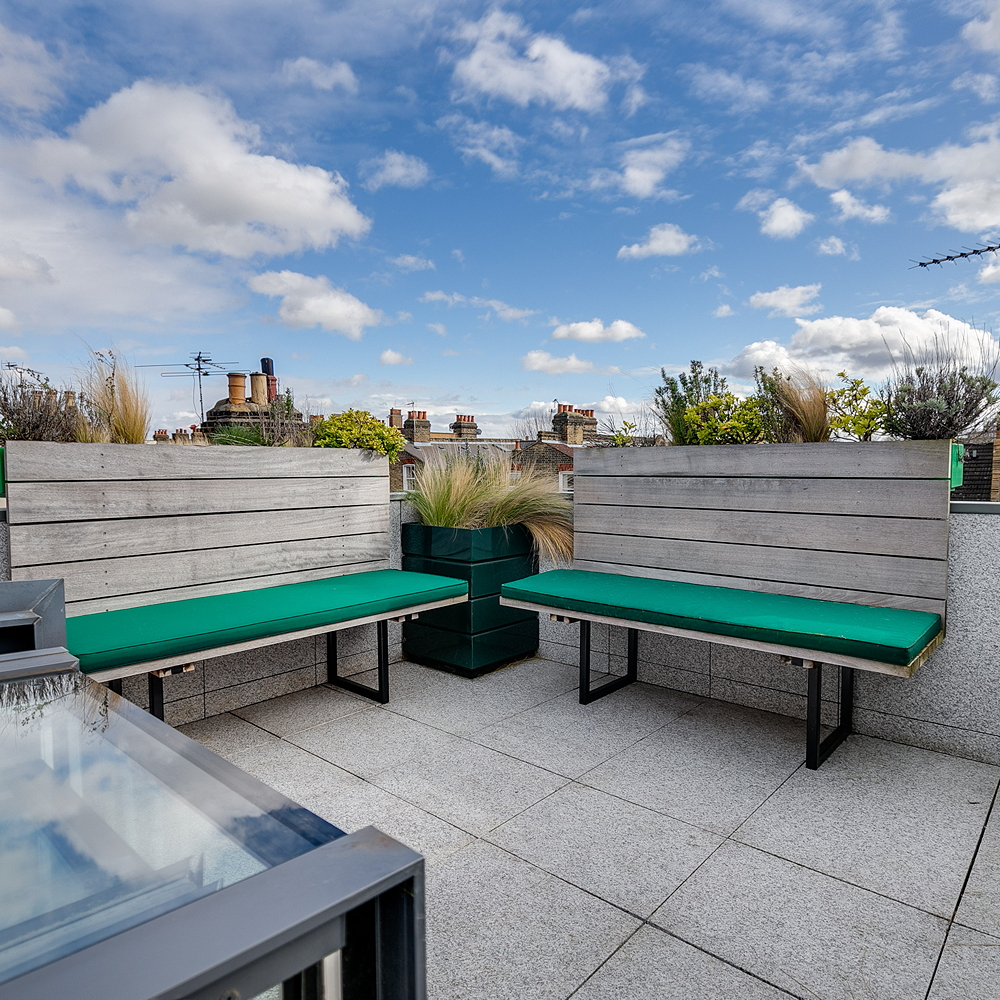
Outdoor space is such a luxury in London, so what could be better than a secret roof terrace? With views over the surrounding rooftops, this chic and contemporary space has built in seating and room for planters, so you can add a burst of colour or texture. As well as being a lovely spot for a cup of tea, it might also prove a useful private space for sunbathing come summer!
This London home is currently on the market with Savills; click through to see the whole property
Has this home made you want a roof garden, too?

Thea Babington-Stitt is the Managing Editor for Ideal Home. Thea has been working across some of the UK’s leading interiors titles since 2016.
She started working on these magazines and websites after graduating from City University London with a Masters in Magazine Journalism. Before moving to Ideal Home, Thea was News and Features Editor at Homes & Gardens, LivingEtc and Country Homes & Interiors. In addition to her role at Ideal Home, Thea is studying for a diploma in interior design with The Interior Design Institute.