'Moving just across the road made the world of difference'
This Edwardian semi was modernised with an open-plan layout and a colourful palette
Rachel Crow
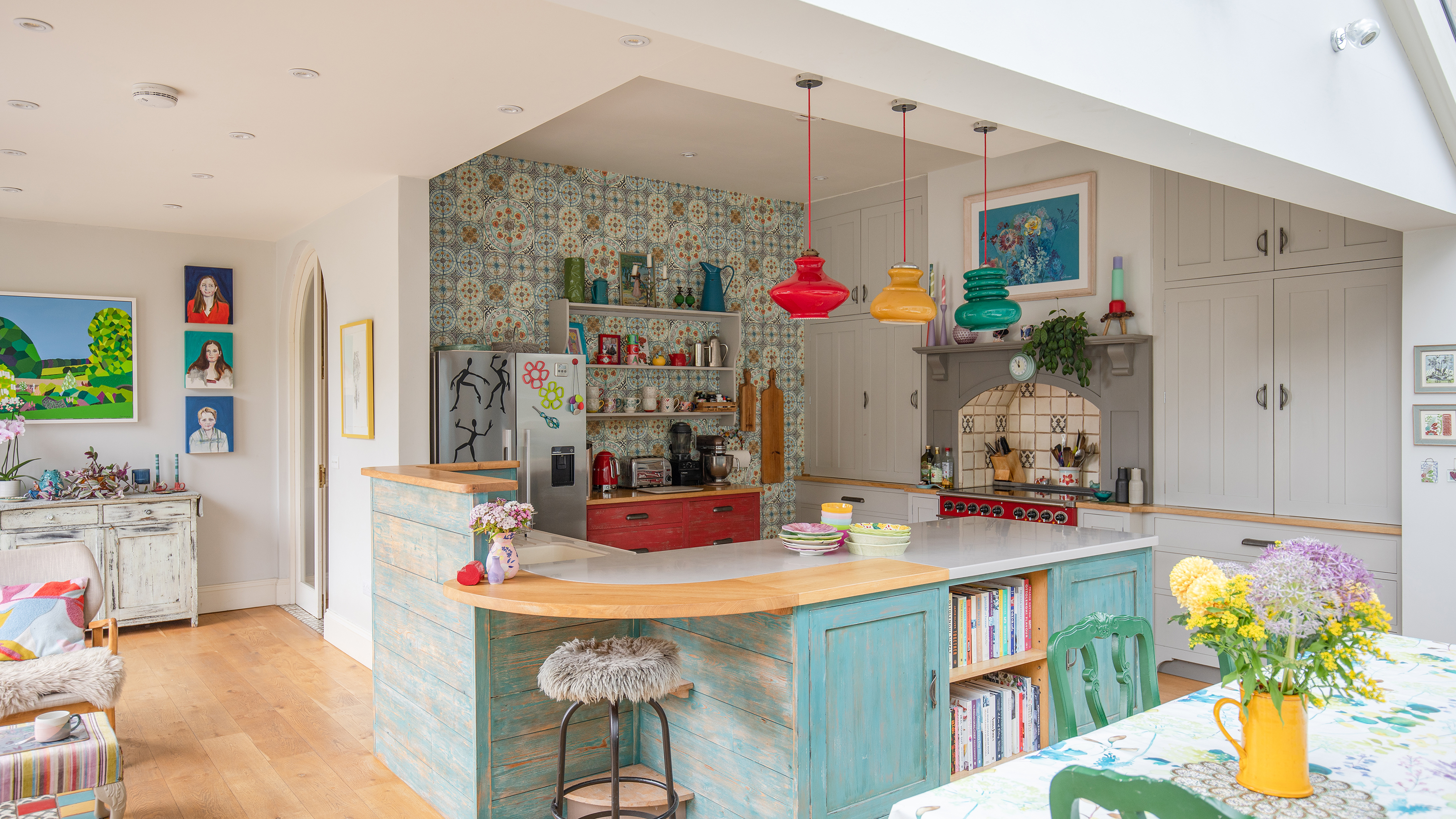
Sign up to our newsletter for style inspiration, real homes, project and garden advice and shopping know-how
You are now subscribed
Your newsletter sign-up was successful
Finding their perfect new home just across the road from their old house, in an area they loved, was more luck than Lola and Mike had dared dream of.
The couple had just had their third child and their 1930s semi was feeling snug. So they plucked up the courage to ask their neighbours if they would consider selling privately.
‘To our delight, they said yes and we moved in at the end of 2010,’ says Lola.
The six-bedroom, semi-detached four-storey Edwardian villa on the outskirts of Bath was built in 1903, and was once a nursing home for wounded soldiers to convalesce
They loved the home’s period features and well-sized rooms. ‘What’s more, there was scope for development, giving us the opportunity to renovate and reshape it to suit our family,’ says Lola.
It would also provide Lola, who runs interior design consultancy Lola Swift Interiors a space to indulge in her passion for creating original and lived-in homes.
After essential electrical, plumbing and décor improvements, they decided to live in the house for a while before they embarked on more ambitious changes, it was another four years before they fine-tuned plans for their next project.
Sign up to our newsletter for style inspiration, real homes, project and garden advice and shopping know-how
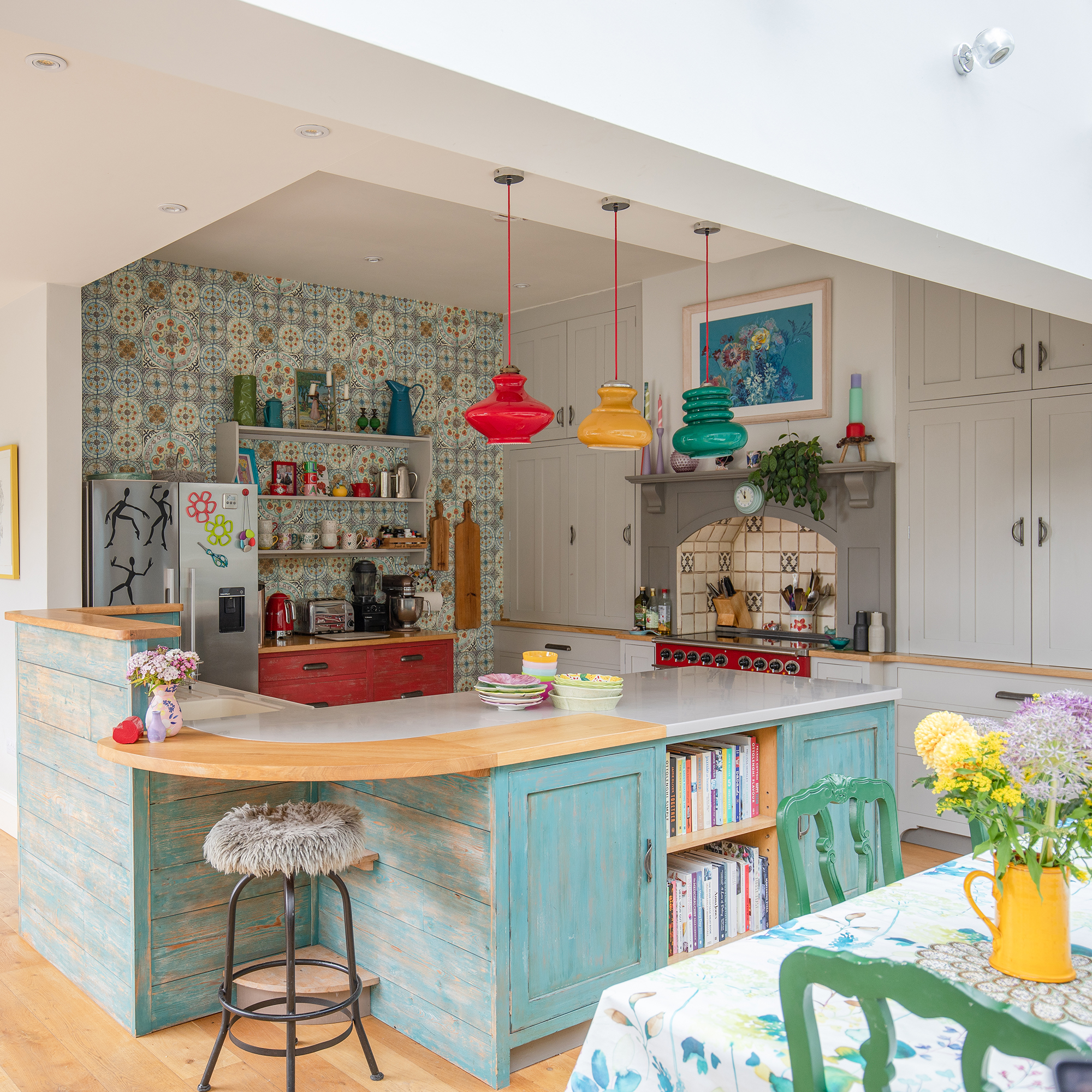
For similar tile effect wallpaper try Wallsauce
Lola loves to entertain, so a social space was high up on the agenda.
‘As in many Edwardian and Victorian homes, the kitchen and dining rooms were small and didn’t suit the way we wanted to live.
'We yearned for a large open-plan kitchen cum living area, and easy access to the garden, which we planned to transform into a beautiful outdoor living space.’
Lola and Mike worked with a local architect who drew up plans to open up three small rooms, remove an exterior wall and join the existing garage to the house.
This would add an extra two metres in width and bring more light into the most used part of the house with bifold doors, a glazed roof and a part-glazed wall.
The kitchen units were bespoke built. Creating a curved L-shaped kitchen island has given the working part of the kitchen its own sense of space and helped to zone the open-plan space.
The Portuguese tile effect on the kitchen wall is in fact a wallpaper.
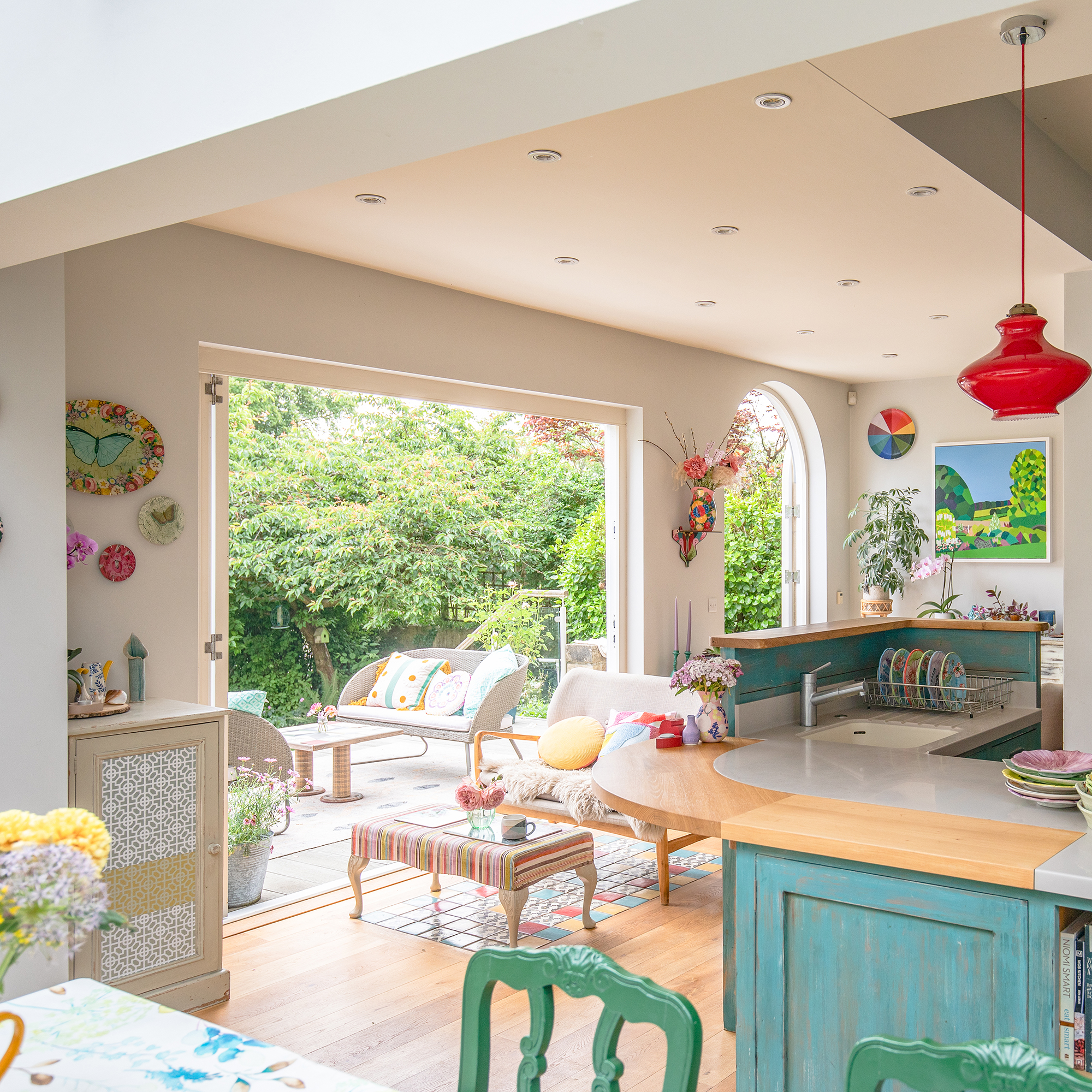
Bifold doors and an arched doorway included in the new space’s design ensure the kitchen and living area fully embrace the link to the outdoors, while a roof light floods the dining area with light.
Lola was delighted to find the vintage glass pendant lights while on a trip to Amsterdam.
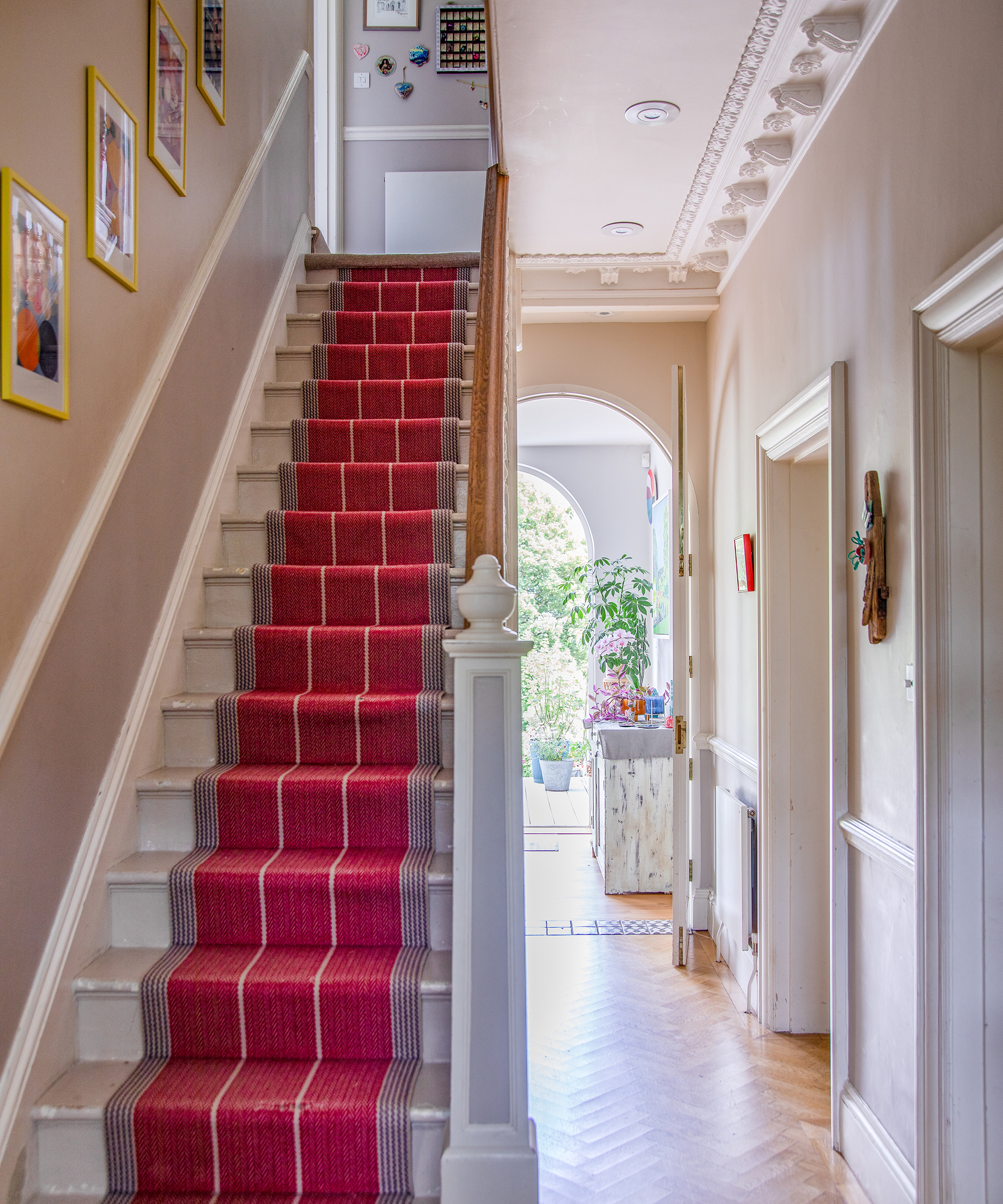
The renovations didn’t come without their challenges, though, as the couple discovered when they added new plumbing.
‘We’ve suffered several serious leaks in the process, and the old plasterwork hasn’t always held up. We’ve now lost three ceilings, resulting in a huge mess of old lathe and plaster! The upside is that the system now works better and more sustainably,’ says Lola.
Luckily, they didn't lose the decorative plaster in the hallway, matched by the elegant parquet flooring. A striped stair runner adds a modern touch.
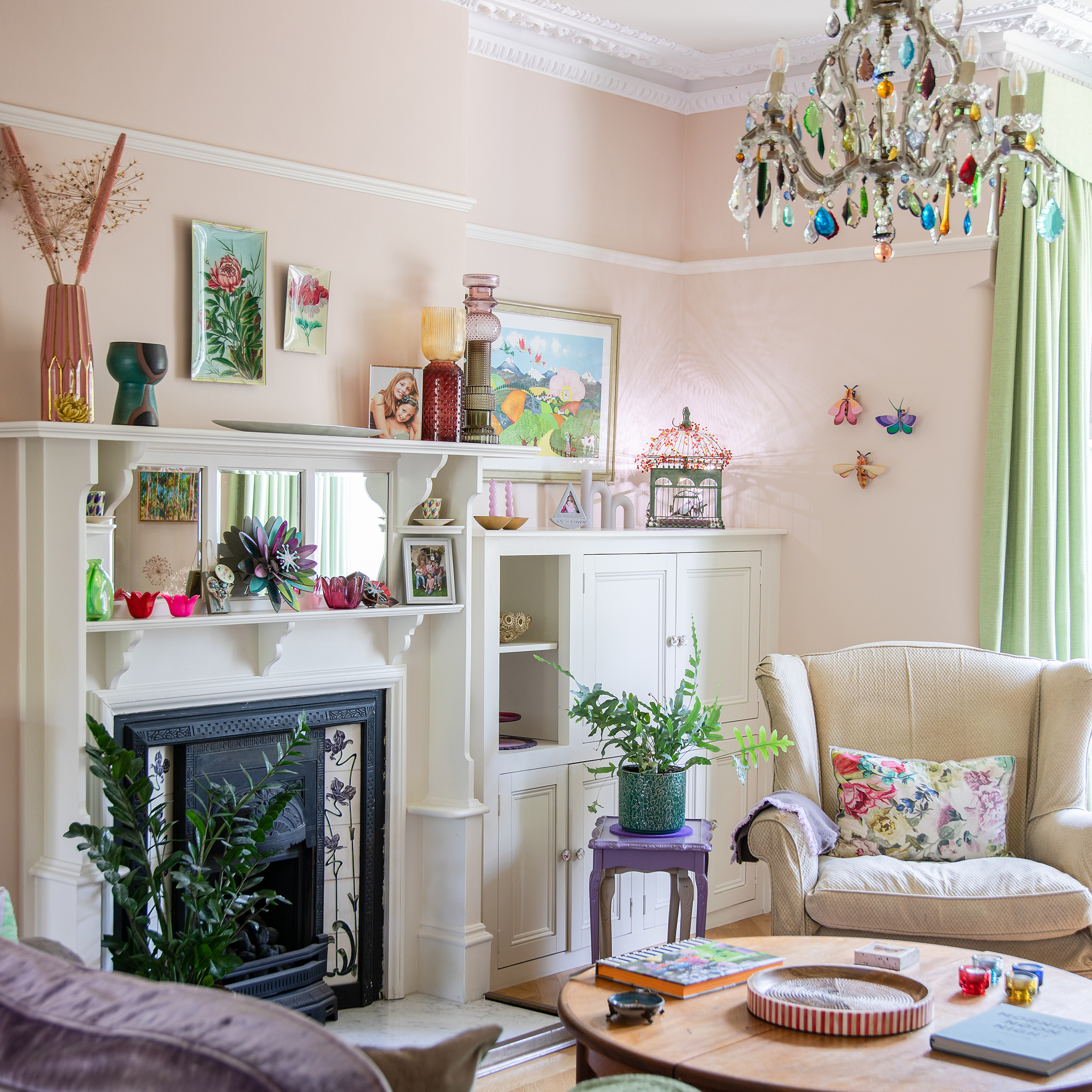
Walls painted in Old Ochre by Fired Earth
Based around a colourful palette, tactile materials, vintage furniture and myriad artworks, the house’s interiors feel full of life.
The vintage-style living room is filled with a colourful mix of old and new, including vintage Murano glass chandeliers and new and secondhand seating.
‘I’m a fan of switching out winter cushions and throws for summer versions, and I will often move furniture and accessories around to freshen up a room,’ says Lola.
‘I am also fascinated by how colour changes with the light and I love to experiment with this.’
The walls are painted in Old Ochre by Fired Earth.
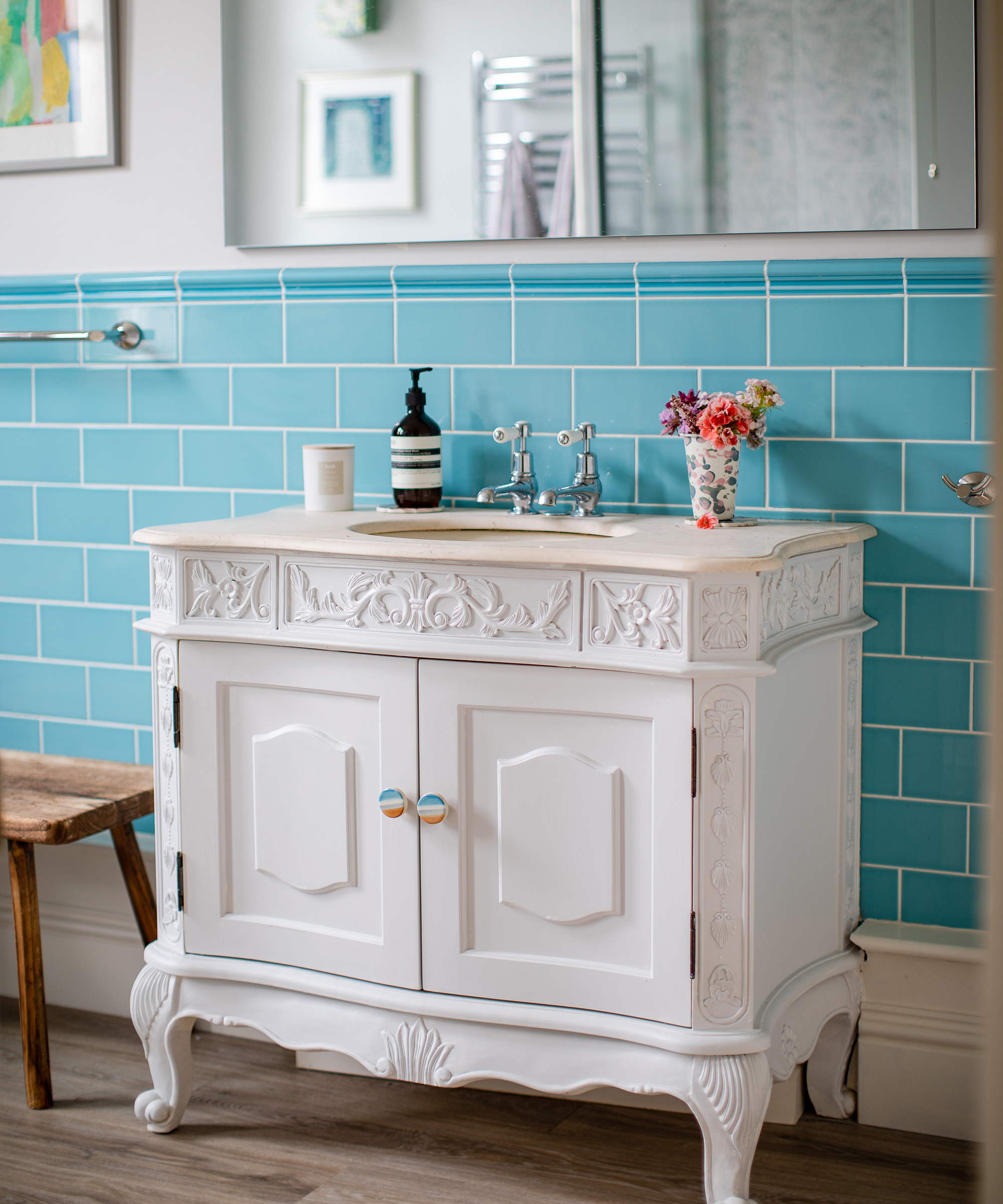
Lola recently redesigned the family bathroom using a well-thought-out colour palette.
The walls are painted in Sloane Square by Mylands, a colour Lola describes as having ‘hints of yellow and violet’.
The Teal metro tiles are from Topps Tiles.
She upcycled a French-style vintage cupboard into a vanity unit, which she refreshed with white paint and striped handles.
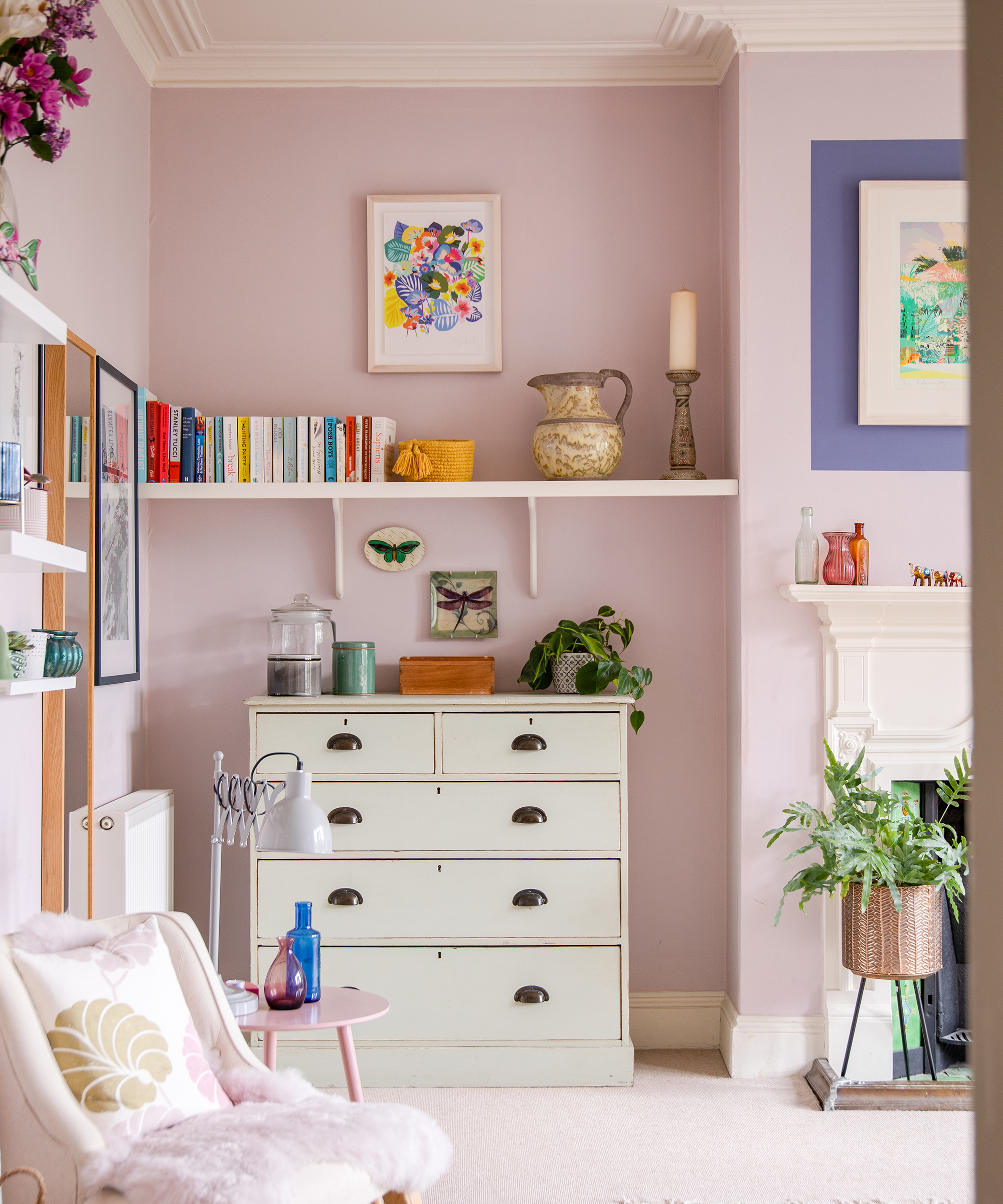
Lola initially had concerns about the large six-bedroom house lacking cosiness. However, with attention given to every single wall, ceiling, floor and door, it feels intimate.
She has an eclectic style with a nod towards nostalgia, and is not afraid to mix a chevron with a painterly floral or new furniture with vintage finds.
This pretty pastel pale lilac bedroom colour scheme creates a restful haven using Hortense by Little Greene on the walls.
A vintage chest of drawers adds to the characterful mix of old and new.
‘I am happy to re-cover a cushion or sofa, adapt a table for a new use or update a picture frame with a lick of paint,’ says Lola .
‘After all, adding a personal touch helps make a house a home.’
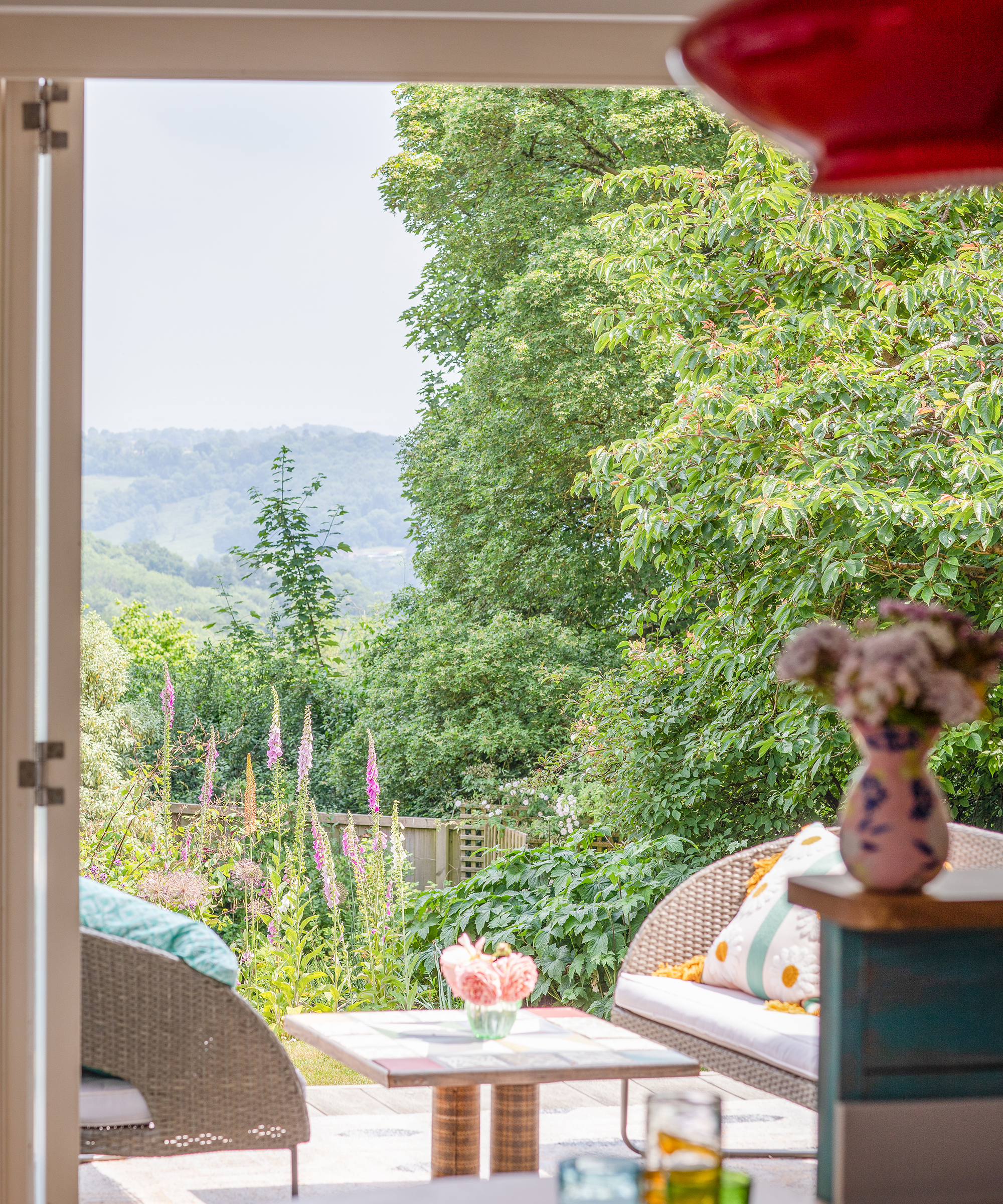
The stunning view across the valley is what inspired Lola and Mike to open up the back of the house.
The back of the house opens onto garden decking which makes indoors and out feel like one glorious space.
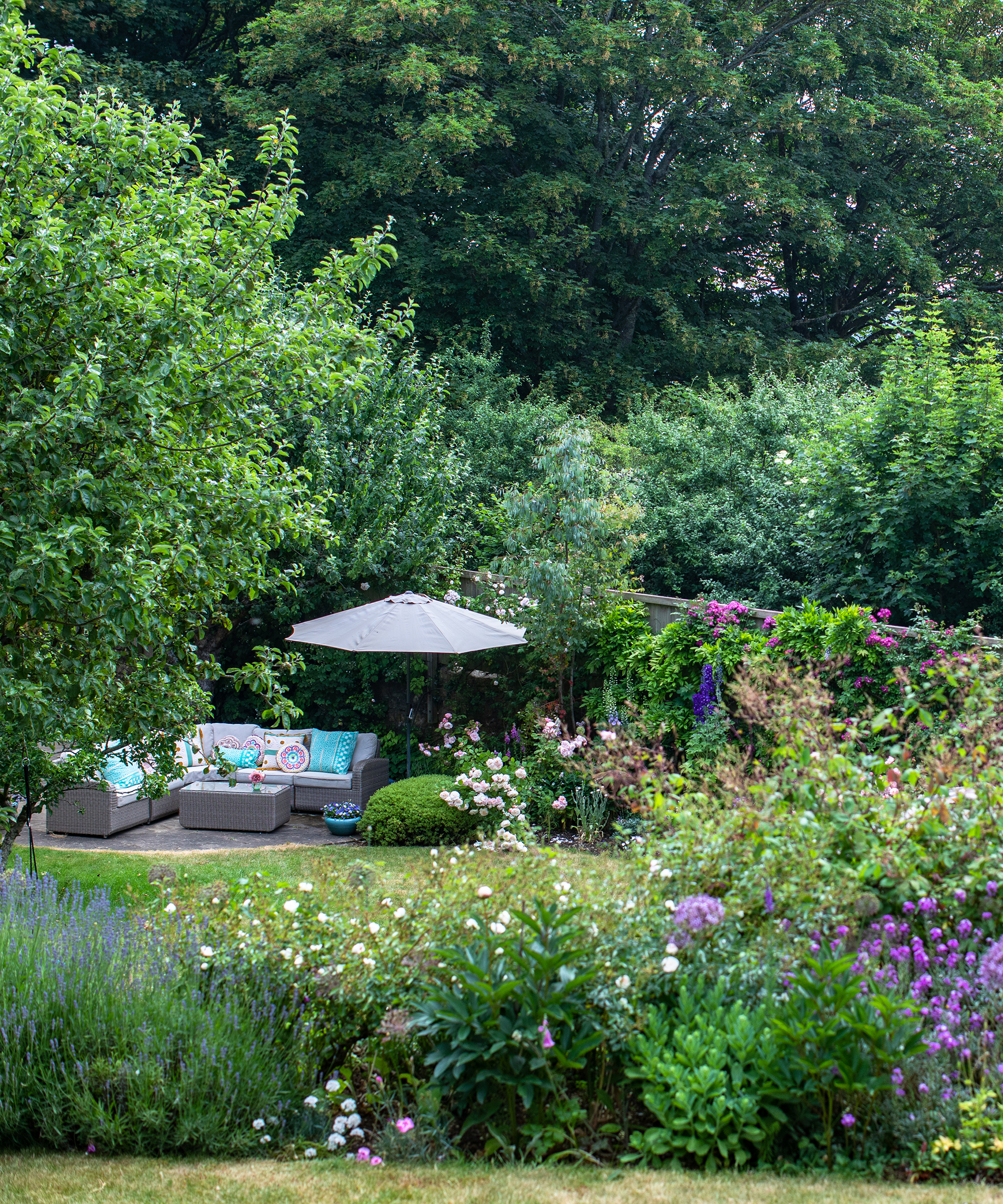
It was important to Lola to create outdoor living areas where the family could enjoy shaded entertaining in the sunny south-facing garden.
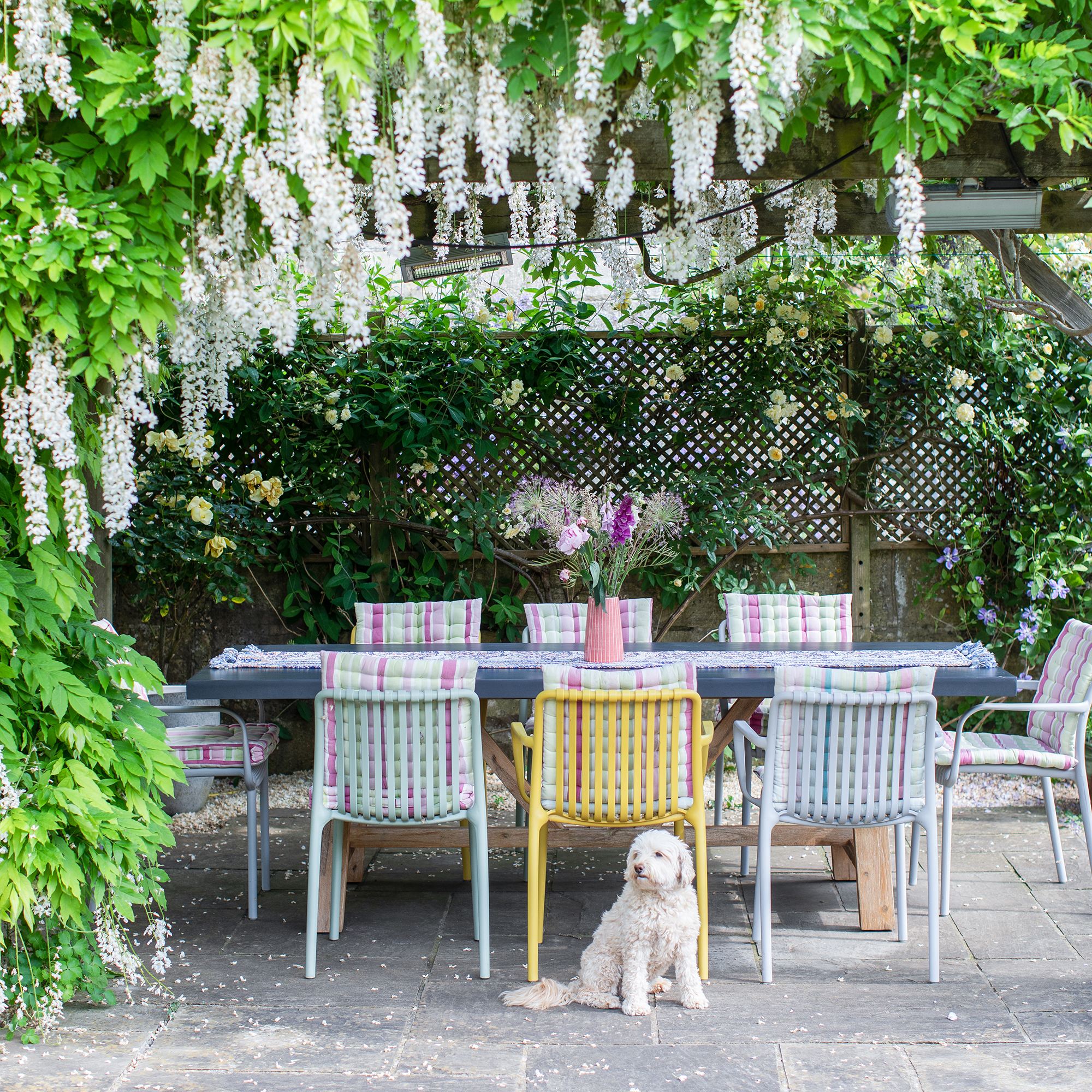
A wooden pergola dripping with late-flowering wisteria offers a dreamy spot for outdoor dining.
This article first appeared in Period Living Magazine. Subscribe and save here
Alice Roberton is a writer and stylist, specialising in writing about period homes, antiques, vintage and salvage
- Rachel CrowSenior Content Editor