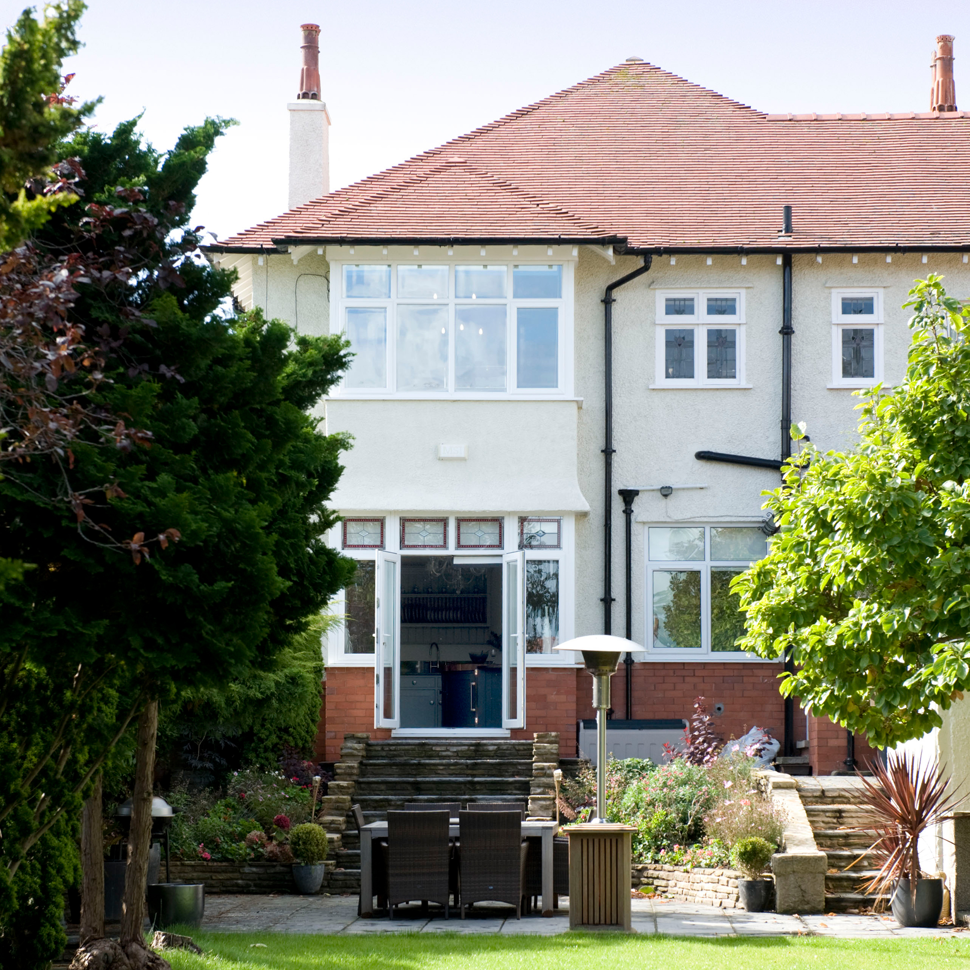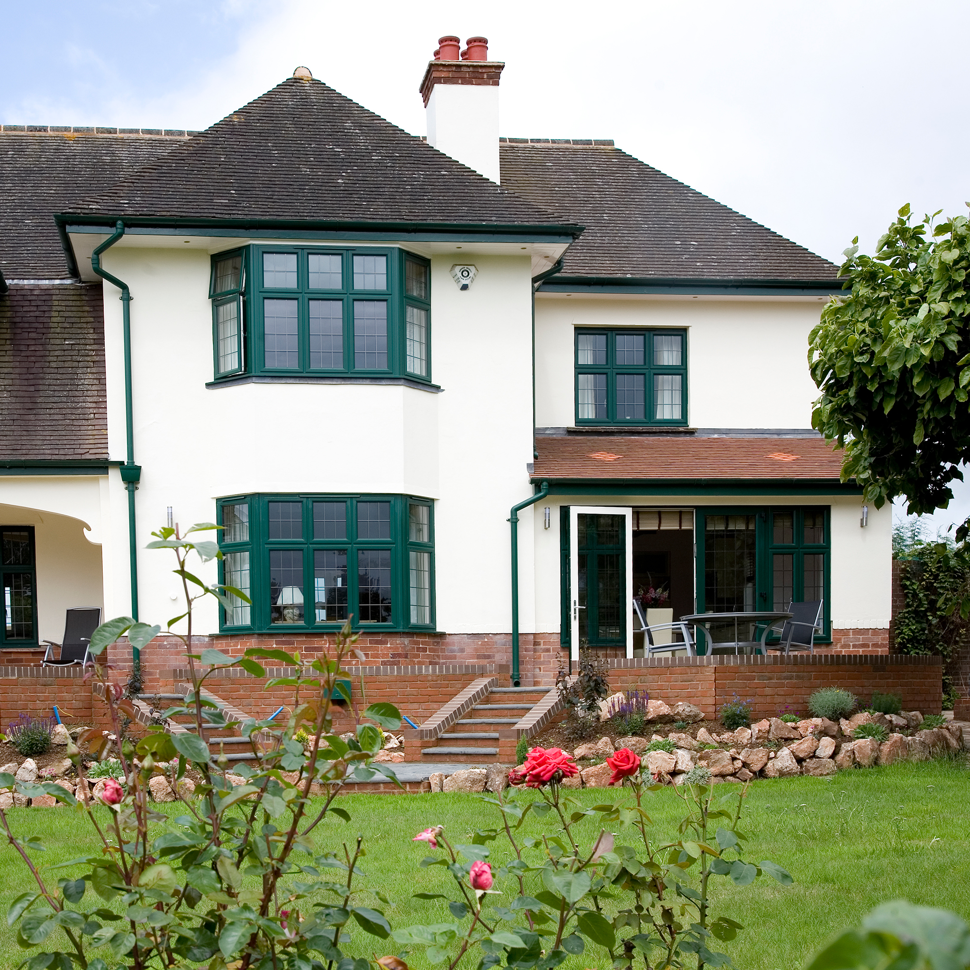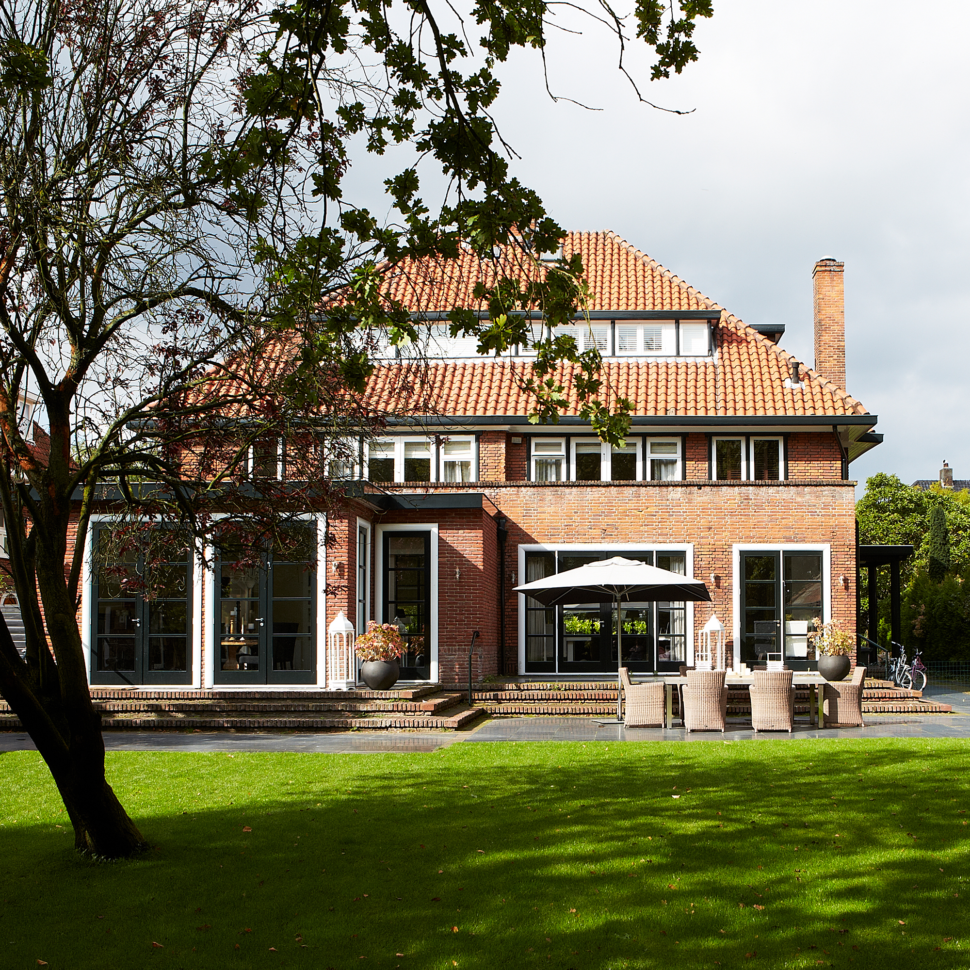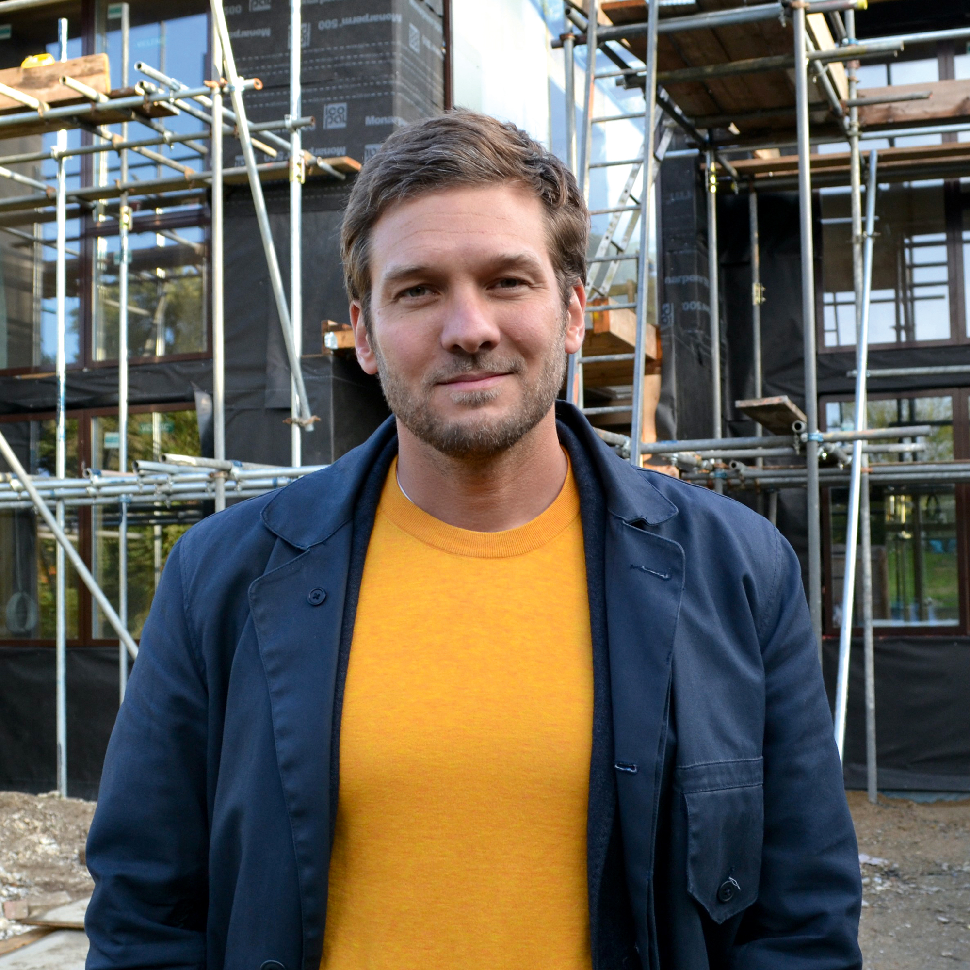Charlie Luxton on renovating a 1930s house
Ideal Home's resident renovation expert explains what you need to know


Homes built in the 1930s or interwar period, are surprisingly common, representing over 10% of the UK housing stock. As a typology they are more varied in style than Victorian or Edwardian homes but there are a number of really fantastic features that many of them share.
They are usually larger than preceding or post war periods of house building with correspondingly large gardens. Semi-detached was the popular style of the period which adds the benefits of side access and increased extension potential. Their width and generous plots allow for large rear extensions which can be truly transformative.
When thinking about an extension on a period house of any kind, don’t be afraid of considering a contrasting style. The mix of old and new can be very successful and allow for more variation in the types and the feel you have inside the home.

The 1930s was the decade that motor car ownership became wide spread, as a result 1930s houses were the first to be built with them in mind. This usually meant they were built along wider roads with separate footpaths, garages and parking potential. Where Victorian terraced streets groan under the automobile, inter-war streets feel far less impacted.
One slight issue with this heritage is that most cars of the 1930s were incredibly narrow and as a result garages from the period are often only wide enough for the very smallest of modern cars. Every cloud has a silver lining though, and whilst not great for cars, they provide excellent storage and garage conversion potential.
The build style leant itself to large, fairly steeped pitched roofs which often allows for generous loft conversions. Again where Victorian and Edwardian loft conversions can be tight, the 1930s semi can provide larger highly functional rooms in their roof spaces.
As with most loft conversions the hardest thing to get right is access. Try to get the staircase to any loft as generous as possible so that is is seen as a core part of the house rather than a glorified ladder! The additional space accessed by this proper staircase will properly add functional and financial value.
Sign up to our newsletter for style inspiration, real homes, project and garden advice and shopping know-how

Render was also widely used in the 30s. I have a love/hate relationship with render which I’ve written about recently in this column. However, what it does offer is the chance for low impact external insulation, one of the best ways to transform the thermal and energy performance of any house.
Walls are usually responsible for about 35%-45% of a homes’ heat loss so wrapping up a building with new external wall insulation can massively improve your comfort and the heating bills!
Many 30’s houses have cavity wall construction, however they’re usually narrow, between 25mm-50mm which makes it very hard to retrofit with cavity wall insulation. Whilst many installers are much more aware of the issues around incorrectly installed insulation and damp these days, be cautious with this aspect of thermal improvement.

Bay windows are another key feature of the period. These often result in great light levels but can also associated with heat loss issues. When refurbishing a 1930s house think carefully about how to insulate not only the windows, but the roof and walls of a bay.
Due to their shape and often thin uninsulated structure they can be a big source of both cold and therefore damp from condensation.
Replacing windows with double or triple glazing without tackling these other areas will shift the condensation and therefore possible damp to the next coldest element of the bay, a holistic approach is needed.
Alongside the scale and extension potential of the 1930s house they often have some great understated design features; parquet floors, wall paneling, timber doors, stained glass and lovely ironmongery abound.
Compared to the highly decorative Victorian or Edwardian eras the subtle Art Deco inspired style can be quietly beautiful and timeless. I am not a fan of fashion in architecture but the 30s interior look is having its moment in the sun. Embracing and embellishing the understated features of your ‘inter-war’ home can result in a stylish, enduring aesthetic that will outlast any fad.

Charlie Luxton is an architectural designer who juggles his roles as director of Charlie Luxton Design, TV presenter and public speaker. Charlie regularly gives talks and presentations to a wide range of audiences about all aspects of the built environment and sustainability.
Charlie is passionate about the environment and communicating his enthusiasm for sustainable architecture and design. He has combined his design work with writing and presenting television programmes for the last twenty years and fronts Building the Dream and Homes by the Sea for More4, amongst others.