Do you need planning permission for a conservatory? This is when you do and don't need it, according to the pros
Make sure you know the rules before you build your conservatory

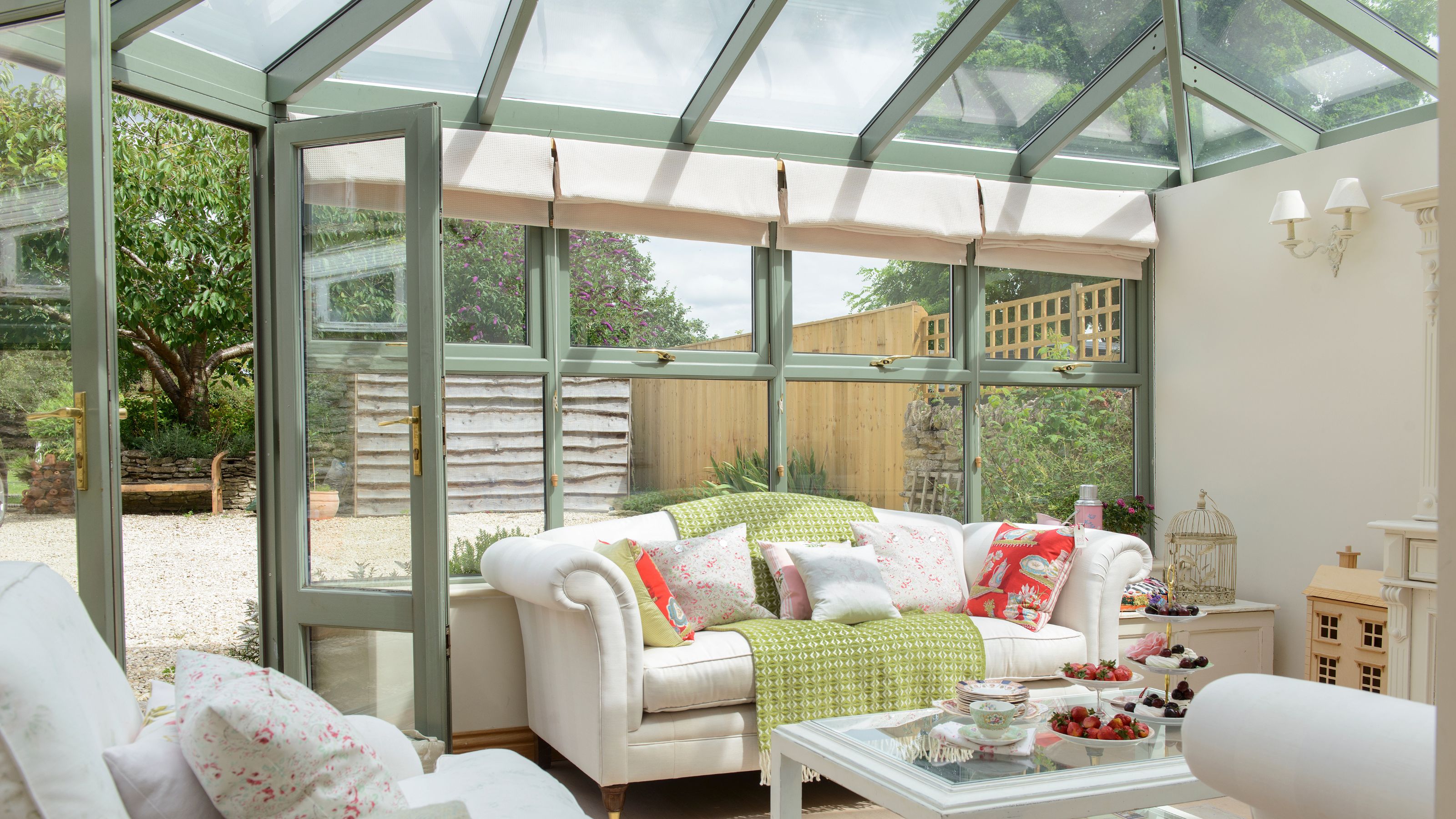
If you're thinking about adding more space to your home with a conservatory, then it's important that you understand the rules and regulations you'll need to adhere to. But do you need planning permission for a conservatory or can you build one without it?
If you're planning a conservatory, the good news for many people is that you won't need planning permission. But this won't be the same for everyone and the rules can be complex and depend on where you live and what other changes have been made to your house in the past.
We spoke to conservatory experts to break down the circumstances when planning consent may be needed, when it won't be, and the other regulations you might need to meet.
Do you need planning permission for a conservatory?
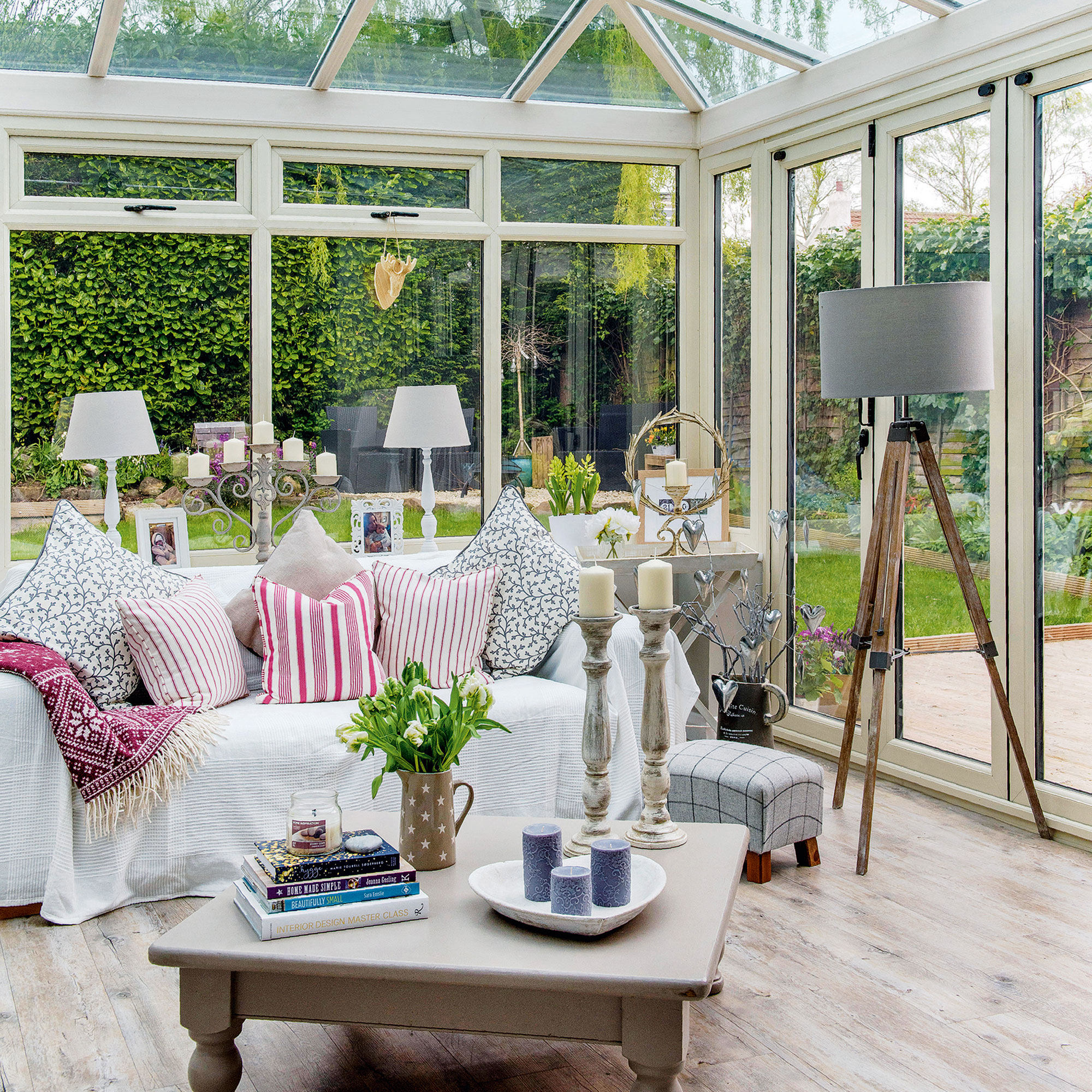
In many cases, you won't need planning permission for a conservatory, as they often fall within the scope of Permitted Development.
Barney Bell from David Salisbury says: 'In the UK, most conservatories are considered permitted development, meaning they don’t require planning permission, provided they meet specific criteria.'
'Permitted development rights are an established grant that a house might already have in place,' adds James Upton, managing director of Westbury Garden Rooms. 'This allows some building works to be undertaken without having to make an application for formal planning permission, as you would with a loft conversion or a new porch.'
In order for a conservatory to fall under Permitted Development, in must fit a very specific set of criteria, which will be dictated by your local authority. If you want to build something beyond that criteria, then you will need to apply for planning permission.
Sign up to our newsletter for style inspiration, real homes, project and garden advice and shopping know-how
But these rules are complicated, and they may not be the same for everyone. 'Different rules apply in conservation areas, national parks, for listed buildings, and Areas of Outstanding Natural Beauty (AONB’s),' says Barney.
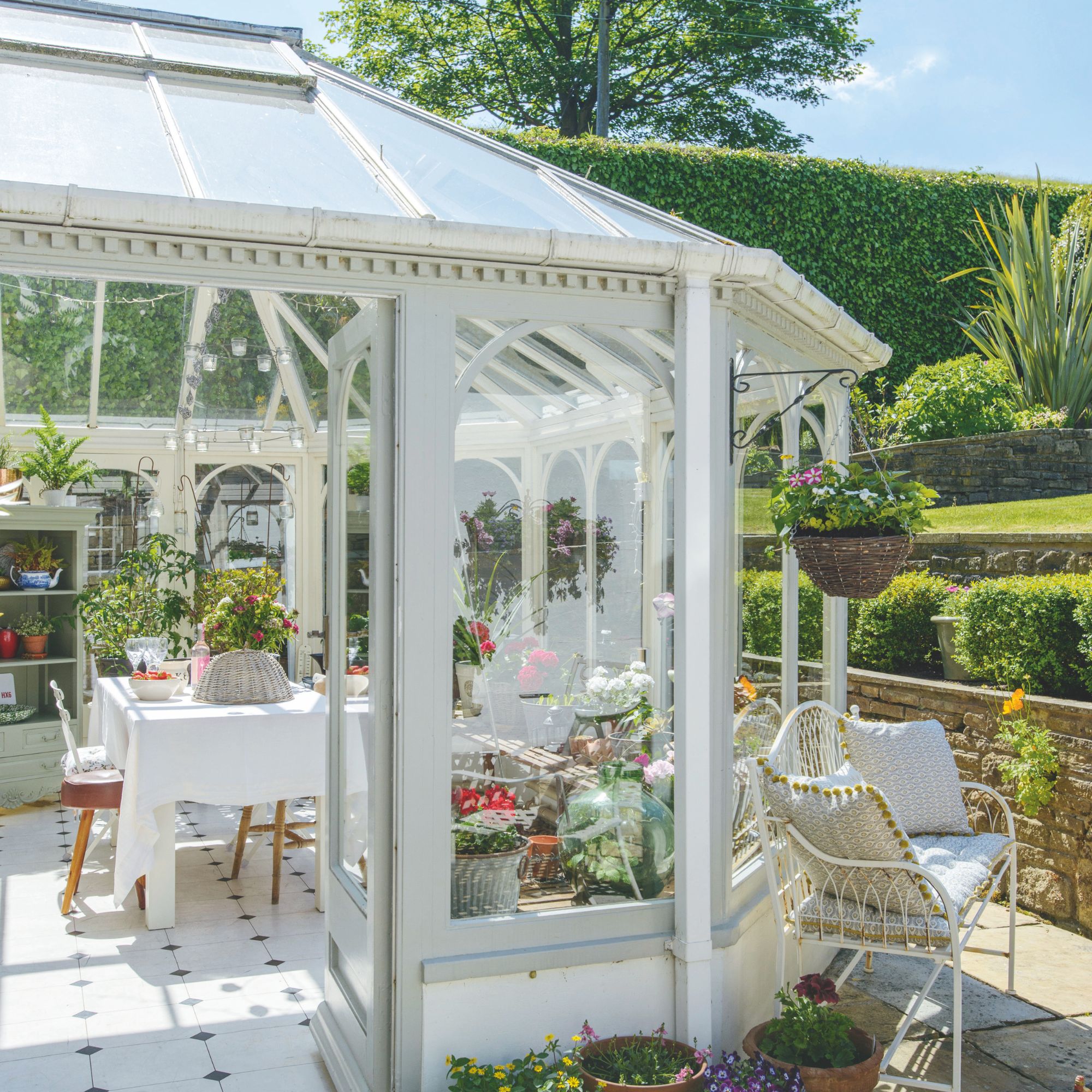
'Conservatories for listed buildings most often require planning permission due to the nature of the property,' picks up Mervyn Montgomery, Joint-Founder and Managing Director of Hampton Conservatories.
'In many cases, the planning office will impose specific design constraints, such as ensuring the conservatory is sympathetic with the host property, maintaining the original style of the period home. However, some planning offices prefer the design to be in complete contrast so that the new extension is entirely obvious and not a ‘mock’ version of the original. This is where a bespoke design service really comes in handy.'
You should always check with your local authority before you start any building work to make sure you are clear on the rules that apply in your specific circumstances.
'Don’t let the potential requirement of planning permission put you off pursuing your dream conservatory, 'says Mervyn. 'Work with an experienced design team that can assist you throughout the process, advising on the necessary statutory requirements and supporting you throughout the application process to make your dreams a reality.'
Does a conservatory need to meet building regulations?
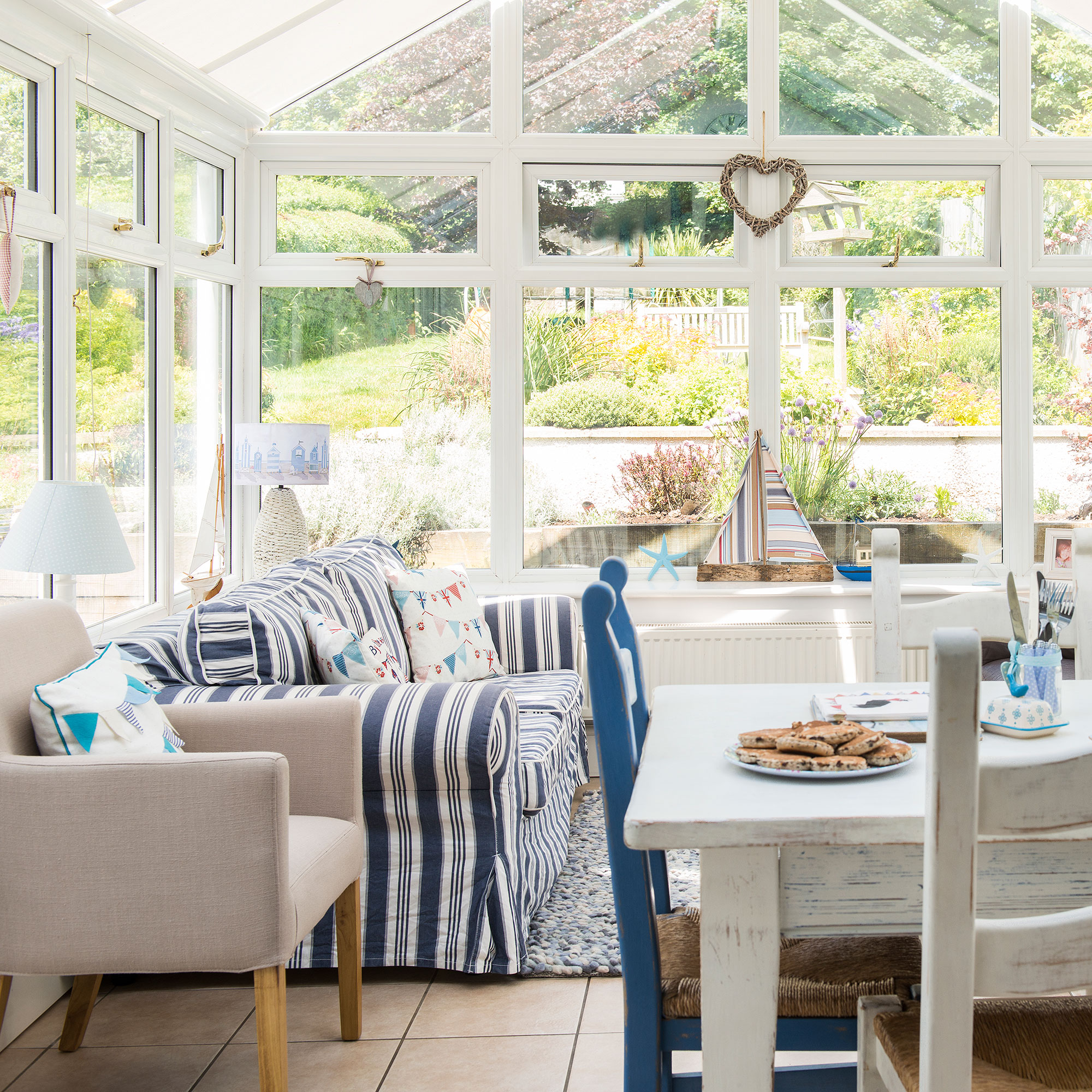
Even if you don't need planning permission for it, depending on it's size, conservatory building regulations may need to be met.
If your conservatory is built at ground level; is less than 30 square metres in floor area; has an independent heating system; and is separated from the house by external quality walls, doors or windows – it is normally exempt from building regulations requirements.
However, even if the conservatory itself is an exempt structure, any new structural opening between the conservatory and existing house will require building regulations approval. Part L is an important update to the regulations, covering all matters thermal.
How big can a conservatory be without planning permission?
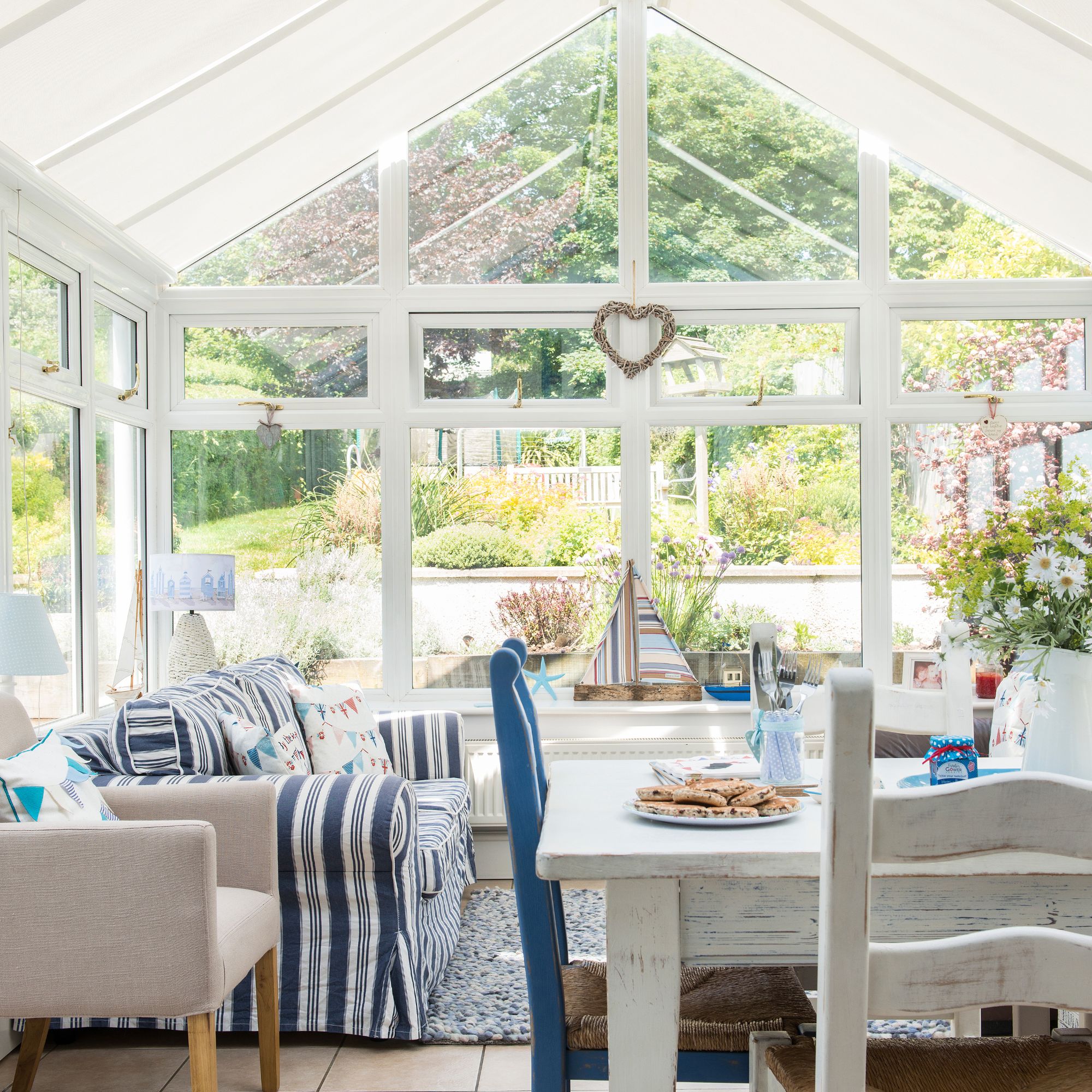
'The maximum size a conservatory can be without planning permission depends on your property type and location,' says Barney Bell. 'For a detached house, the conservatory must not extend more than 4 metres from the rear wall; for a semi-detached or terraced home, the limit is 3 metres.'
'Larger sized extensions can be built under ‘prior notification,’ which is a form of Permitted Development whereby the local planning authority must be notified of the details prior to development taking place.'
Barney goes on to say: 'For householders, single storey, rear residential extensions can be built up to 8m in depth (6m for a semi or terrace) provided that boundary neighbours are first informed. If no objections are received (or any objections received are not considered to have planning merit) and the LPA is satisfied that there are no significant adverse impacts arising from flooding, highways or contamination, a Lawful Development Certificate is issued.
'Additionally, the conservatory must not cover more than 50% of the original garden space, exceed 4 metres in height, or be higher than the house’s eaves.'
Most reputable conservatory companies will offer planning advice to assist you through the process.
If you plan on building your conservatory right up to the boundary with a neighbouring property, you might need to get a party wall agreement in place before any work begins. Ignoring the Party Wall Act could prove costly, so it's important to follow the rules.
Can I convert my conservatory into an extension without planning permission?
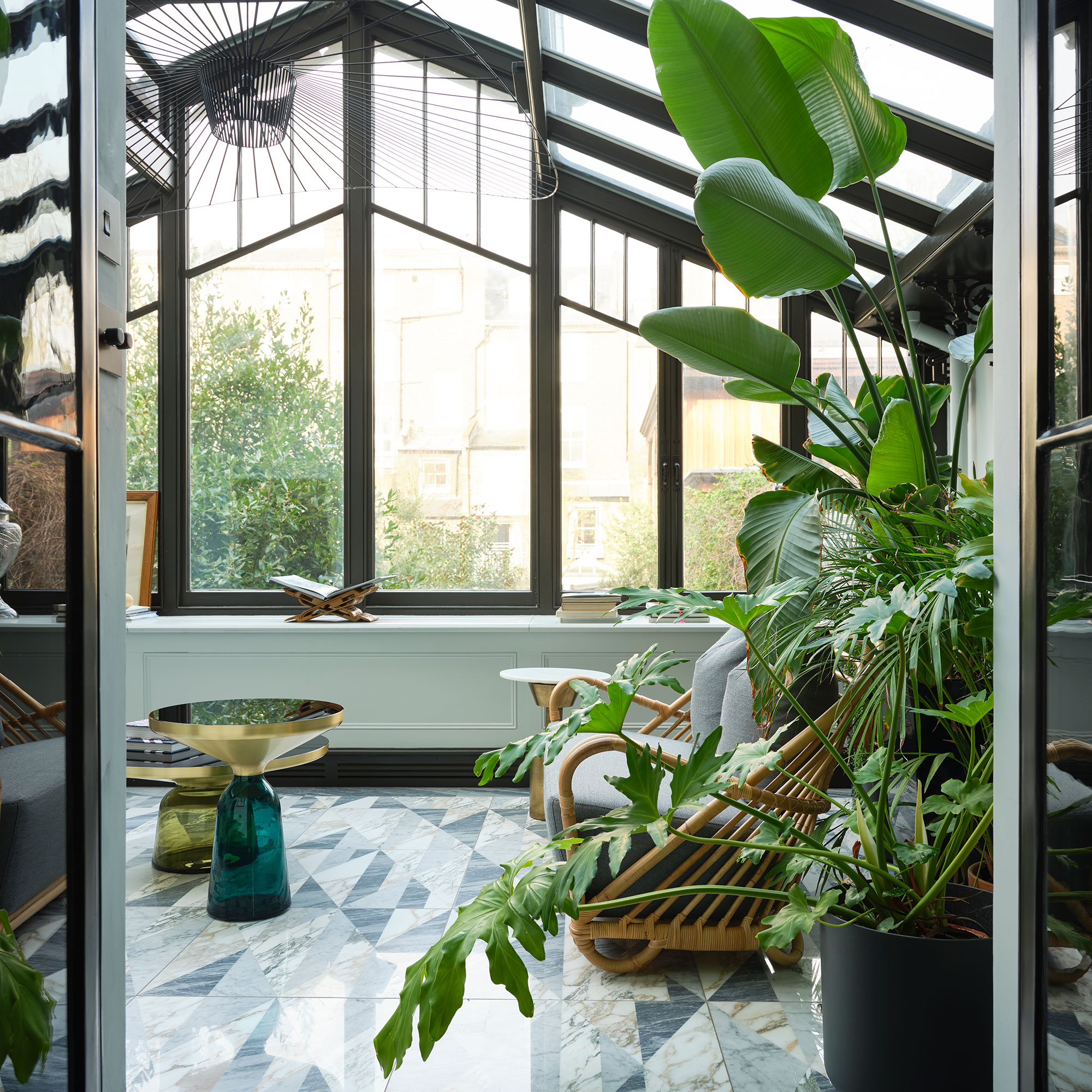
According to the experts, converting a conservatory into a fully functioning extension may involve changes beyond permitted development regulations. And because of this, it is wise to check with the planning department at your local authority to be completely sure before you start the process of converting your conservatory into an extension.
David Salisbury's Barney Bell explains: 'Generally, turning a conservatory into a full extension may require planning permission, but this will depend on the scope and scale of the changes.
'If the original conservatory was built under Permitted Development rights, altering it into a solid-roofed extension could exceed these allowances, making an application necessary.
'Key factors include the size of the structure, its distance from boundaries, and whether the property is listed or in a conservation area.
'Replacing a glazed roof with a solid one or modifying walls significantly may change the classification from a conservatory to an extension, triggering the requirement for a full planning application.'
FAQs
Do I need planning permission to put a solid roof on my conservatory?
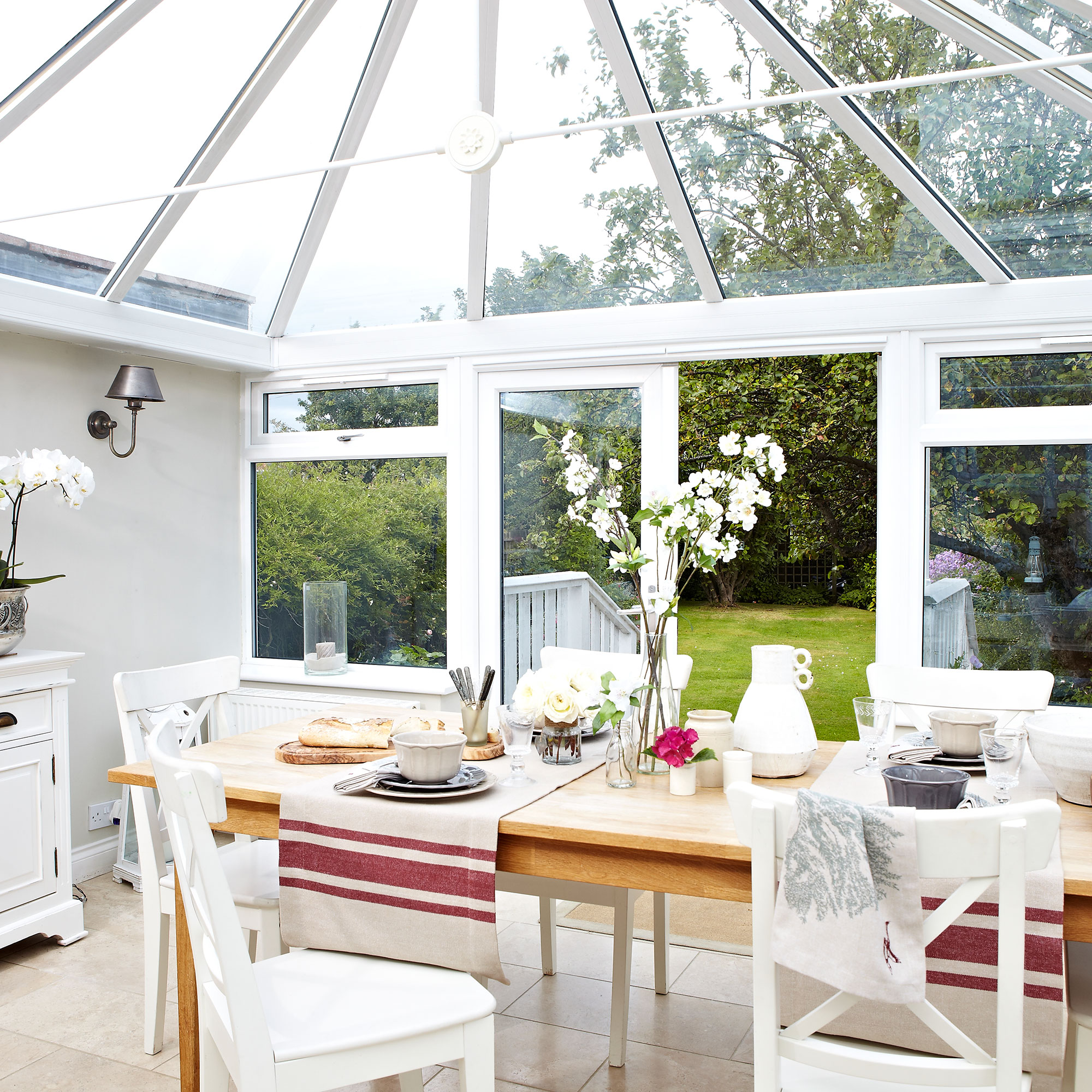
Older additions can become swelteringly hot during the summer and icy cold in the winter, so it might be worth thinking about modernising your conservatory. And as part of that, you might think about replacing your existing conservatory roof with a solid one. But can you do this without going through your local planning authority.
Barney explains: 'In many cases, making alterations to an existing conservatory, which includes changing its roof, can be done without planning permission, provided the structure remains within permitted development rights. If the conservatory was originally built under these rights and the changes do not exceed size restrictions or alter the building's footprint significantly, approval may not be required.
'However, if your property is listed or in a designated area (such as a National Park or Conservation Area), you may need planning permission for even minor changes. Replacing a glazed roof with a solid or tiled alternative could also impact building regulations, particularly regarding insulation and structural integrity.'
But if you submitted a planning application to build your conservatory in the first place, it's possible you could need to apply again. ‘If you gained planning permission for the existing conservatory and now seek for it to have a solid roof, providing it is of the same height, it is unlikely to require planning permission,’ according to Melanie Clear, founder of Clear Architects. ‘If, however, the new roof is higher, even by the smallest of measurements, this will require planning permission.’
But, ‘given the thermal improvements this will make to the overall home, most councils will be accepting of this change to help reduce energy use for the property,’ Melanie asserts.
It is always recommend to check with your local planning authority before making modifications to an existing conservatory.
Do I need a door between a house and conservatory?
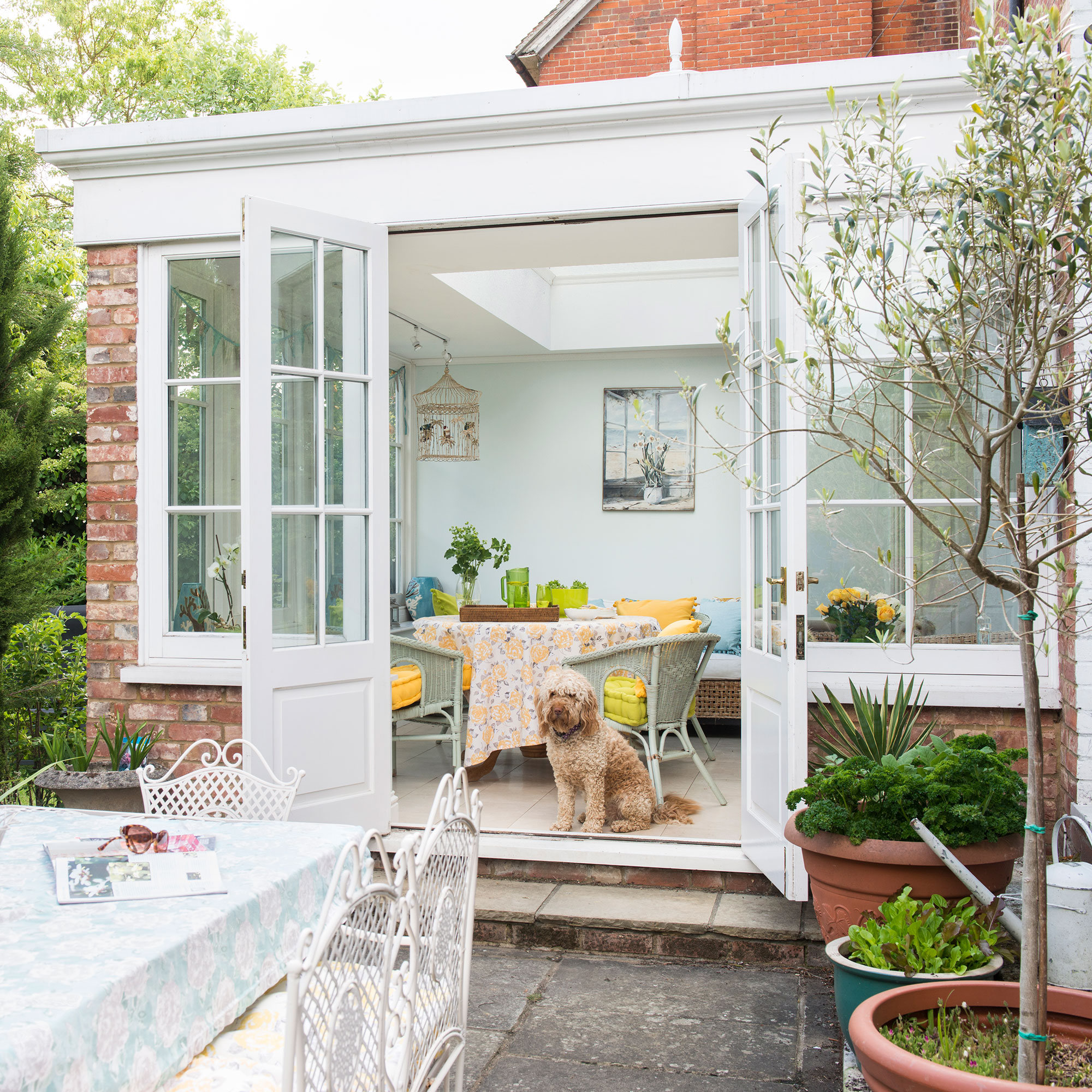
One thing you may not have considered in terms of how to plan a conservatory is whether you need a door separating it from the original house or not.
'If you are opting for a traditional conservatory, you will often have to have a door between your house and conservatory due to heat loss,' says James from Westbury. 'This is something that can be required under building regulations. However, if you opt for a timber frame orangery this is not always a requirement due to the superior insulation.'
Can I put a conservatory on the front of my house?
'If planning permission and space allows, there is no reason why you should not be able to put a conservatory on the front of your house,' adds James from Westbury. 'This is not something that we see very often.'
'Most people attach their conservatory or orangery to the living space that is often at the back of the house such as the lounge, dining, or kitchen area. When positioning a conservatory on a property our aim is always to make the most of the surrounding views, be this at the front or back of the property.'
Once you've decided on the build, incorporate some of these conservatory interior ideas to make the most of your new space.

Sarah Handley is Ideal Home’s Renovation Editor. She joined the team full time in September 2024, following three years of looking after the site's home finance content. As well as all things renovation, Sarah also looks after our Home Energy content, which covers all aspects of heating and insulation as well as tips on how homeowners can reduce their energy usage. She has been a journalist since 2007 and has worked for a range of titles including Homebuilding & Renovating, Real Homes, GoodtoKnow, The Money Edit and more.
- Ellis CochraneContributor
- Thea Babington-StittAssistant Editor