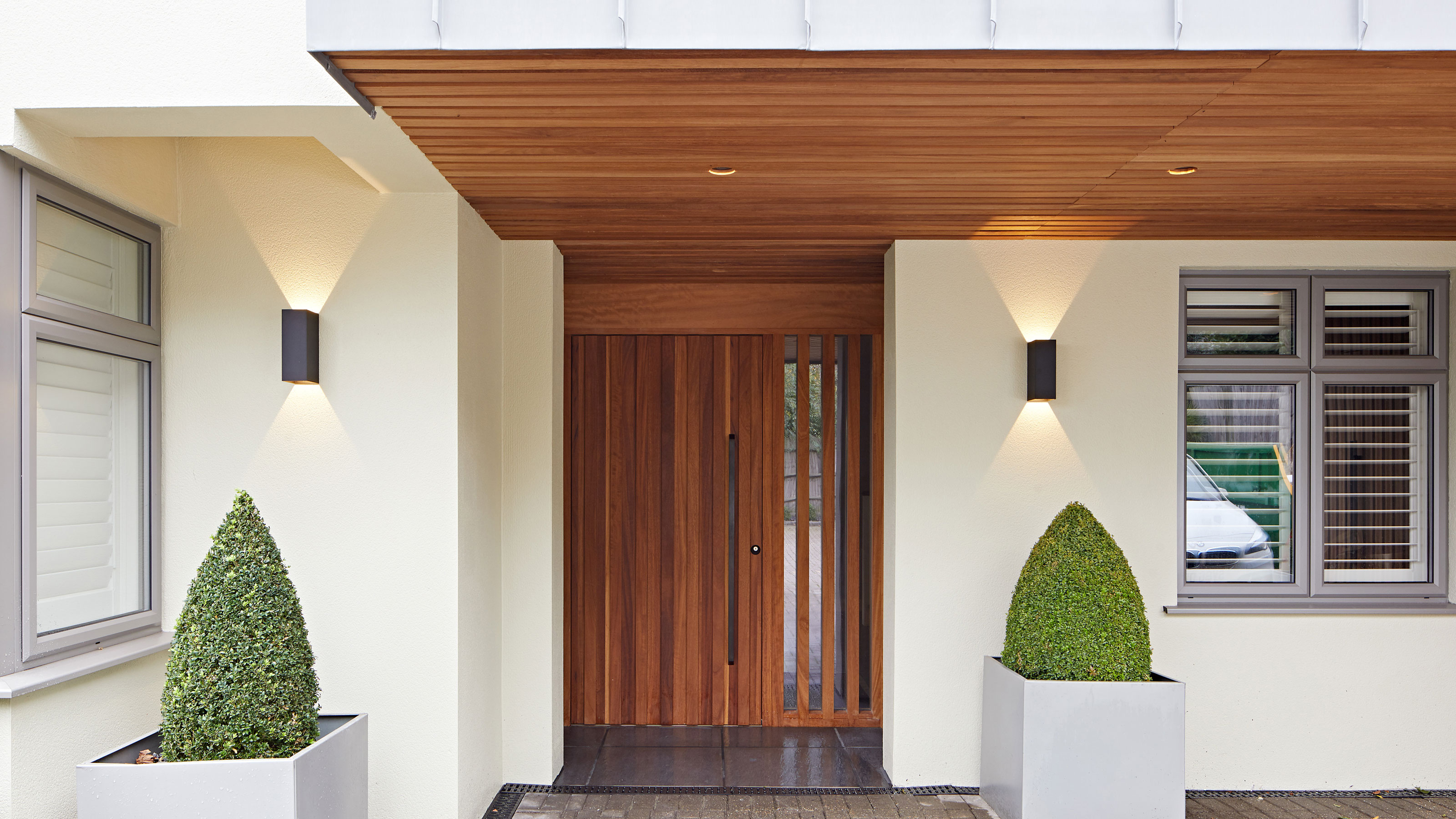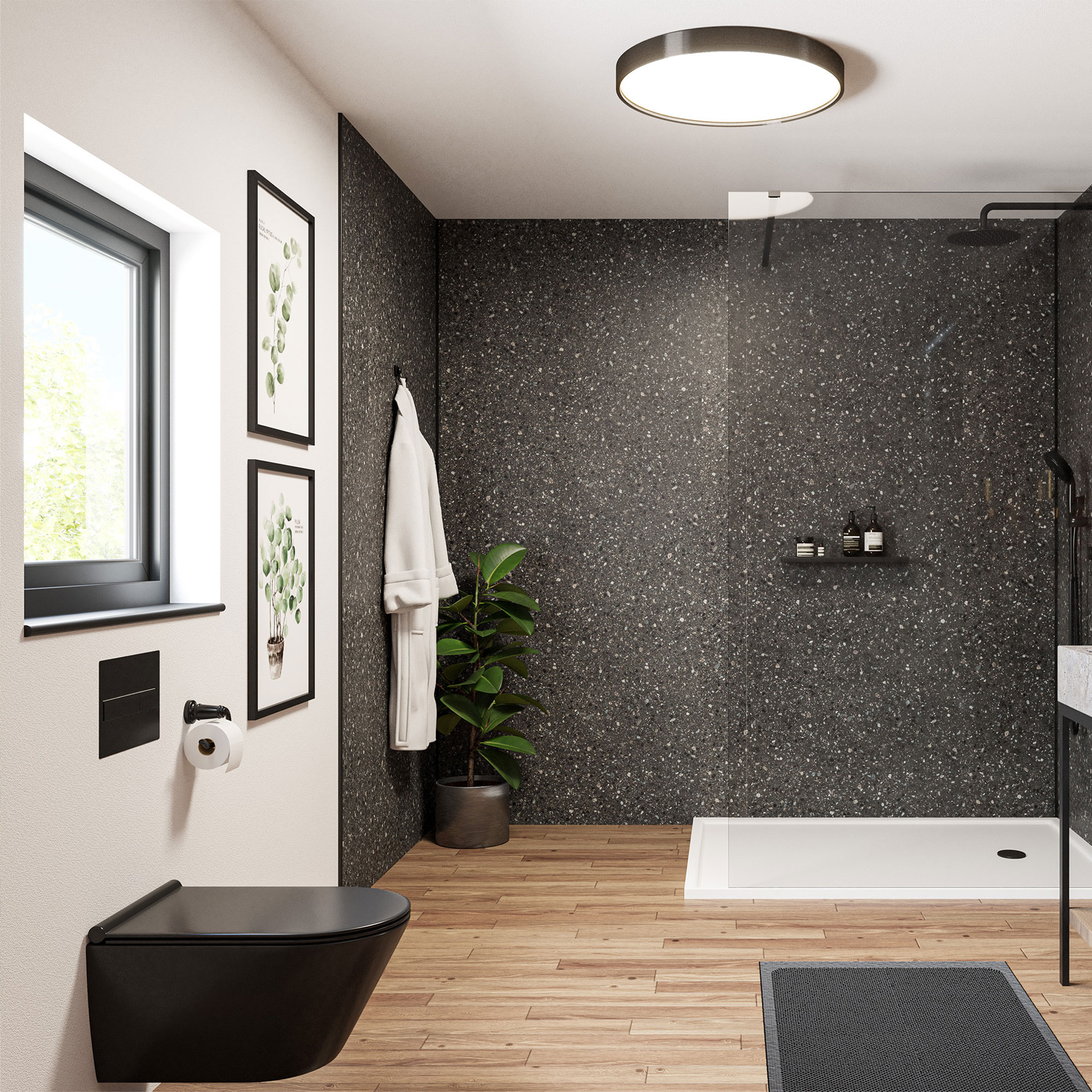The garage conversion building regulations you need to know to ensure a drama-free project
Let our expert guide to garage conversion building regulations help you feel confident at every stage of your build


If you need extra space within your home but are keen to avoid the cost and disruption of a full-blown extension, then a garage conversion could be the answer.
That said, when it comes to how to convert a garage, it isn't completely straightforward. True, planning permission won't usually be required, but there are other factors to consider too if you want the project to add value and exactly the kind of space you need.
In this guide, we explain garage conversion building regulations – which you need to be aware of and how you can ensure your new addition complies.
Do building regulations apply to garage conversions?

There are very few extension and home improvement jobs that don't require building regulations approval – and your garage conversion ideas are no exception.
'In almost all cases, you'll need building regulations approval for a garage conversion,' confirms Paula Higgins, CEO of HomeOwners Alliance. 'This is because you're changing the use of a space and potentially altering its structure, insulation and services, such as heating and electrics.'
'Building regulations apply to garage conversions if said garage is being converted into a habitable space, such as a bedroom or an office,' picks up Alistair Mayne, chief operating officer at Garolla. 'This is required to ensure health and safety, as well as energy efficiency and structural integrity.'

After spending 15 years reforming housing policy in government, enough was enough. Homeowners needed a voice and HomeOwners Alliance was born.
Which specific building regs relate to garage conversion?

Just as when building an extension, it is really useful to understand which sections of the building regulations your garage conversion will need to adhere to. It allows you to see the reasoning behind them and the importance of getting each element spot on.
Sign up to our newsletter for style inspiration, real homes, project and garden advice and shopping know-how
According to Paula Higgins, building regulations ensure the work meets standards for:
- Structural integrity (Part A)
- Fire safety (Part B)
- Insulation and ventilation (Part L and Part F)
- Damp-proofing (Part C)
- Energy efficiency (Part L)
- Escape routes and accessibility (Part B)
- Electrical safety (Part L)
'The regulations in question also include site preparation and moisture resistance, sanitation and water efficiency, energy efficiency and, in some cases, suitable access,' adds Alistair Mayne.
'The regulations covering damp-proofing are important in a garage as often the existing slab level is level with the driveway and so can allow for water ingress,' points out architect Tina Patel from Architect Your Home. 'This can all be designed out but does need careful consideration so that you don't run into issues later on.'

Tina Patel is a RIBA-chartered architect and director at Architect Your Home, with over 15 years' experience helping families transform their homes through thoughtful, stress-free design. She specialises in homeowner-led renovations, making the process of extending, refurbishing, or reconfiguring a home simpler and more empowering. Having worked on over 200 projects, Tina is passionate about creating happy, harmonious homes that add real value to family life. She's an expert voice on planning system challenges, permitted development, and the realities of renovating in the UK today – especially from a homeowner’s perspective.
What kind of application do you need to submit?

It can be a little confusing when it comes to actually submitting a building regulations application.
'You can apply for building regulations approval in two ways,' explains Paula Higgins. 'Either through a Full Plans Application, where detailed plans are submitted and approved before work begins, or via a Building Notice, which is quicker but doesn't provide the same reassurance of pre-approval.'
'As a garage conversion is a relatively small project, we would make a submission to either local authority or a private building control company under what is known as a Building Notice,' picks up Tina Patel. 'This means you can start works after up to five days of the notice being submitted.
'As part of this type of application, the building control officer will undertake visits to check the work at key intervals during the build, such as when the waterproofing is installed and the insulation.'
'Once complete, you'll receive a completion certificate – crucial if you ever decide to sell your home,' adds Paula Higgins.
Can your architect submit an application on your behalf?
For some people, having to submit for building regulations for extensions or conversions approval can just be something that they don't have time for – in which case, your architect or designer can absolutely help you out.
'If you have had drawings prepared and worked with an architect, they would normally advise and make the submission,' explains Tina Patel. 'If not, the application can be done by your builder, although legal responsibility sits with the homeowner.
'Following recent legislative changes to the building regulations, you will need a 'principle designer' to co-ordinate for compliance and they will be required to sign the respective forms at the end of the works to obtain the final certificate,' points out Tina. 'If you have not engaged an architect, you may have to engage someone else and demonstrate that they have the competence to take on this role.'
What happens if you don't adhere to building regs when converting a garage?

It is never a wise move to try to skip applying for building regulations approval or to attempt to cheat the system.
'If you do not obtain the right type of building regulations sign off for your works, this is likely to be problematic should you ever need to sell your home,' explains Tina Patel. 'Without the right completion certificates and paperwork, you may need to take out an indemnity insurance or see buyers drop out or reduce their offer due to uncertainty over the legality and quality of the work.'
There are also some even more serious consequences to bear in mind.
'If you do not adhere to building regulations, there are some severe consequences, including having to remove the conversion work at your own expense, potential legal action, and even issues with insurance claims,' warns Alistair Mayne.
What other permissions do you need?
In addition to building regulations, there are a few other rules and regulations to bear in mind.
The good news is that, in most cases, planning permission won't be one of them.
'If your garage is integral to your house (attached or part of the structure), you usually do not need planning permission to convert it into living space,' confirms Paula Higgins. 'This type of work generally falls under permitted development rights, which allow homeowners to make certain changes without formal permission.
'Garage conversions are a very popular project to pursue under permitted development,' continues Paula. 'In fact, only 10% of projects undertaken require a full planning application.'
'If you happen to be in a conservation area, the conversion of a garage may require planning so it is always worth checking with a local architect who has experience in conversions,' points out Tina Patel. 'We would always advise making an application for a certificate of lawfulness to ensure you have a paper trail to prove the works have been done under the correct legislation.'
Will I need to serve a Party Wall Notice?
Planning permission aside, you may need to take the Party Wall Act into consideration.
'Party wall consents may be required if you need to underpin or instate new foundations to make the garage space habitable,' picks up Tina Patel. 'If you are raising a shared wall or cutting into this in any way – and this can include instating a damp proof membrane – then this may all need Party Wall Notices to be submitted.'
FAQs
How much are building regulations application fees?
You will need to factor these into your overall garage conversion costs.
While this can vary, depending on where in the country you live, expect fees to start at around £600.
While it is usually possible to carry out this kind of project under permitted development, it is still worth looking into garage conversion planning permission to make sure you aren't breaking any rules.

Natasha has been writing about everything homes and interiors related for over 20 years and, in that time, has covered absolutely everything, from knocking down walls and digging up old floors to the latest kitchen and bathroom trends. As well as carrying out the role of Associate Content Editor for Homebuilding & Renovating for many years, she has completely renovated several old houses of her own on a DIY basis.