Six oak-framed houses to set your heart on
What’s top of your list for the quintessential country house? For us, an oak-framed design in a gorgeous setting wins hands down, so we thought we’d put together some of our favourite examples to whet your appetite for country living.

Being lord of the manor takes on a very special meaning when your home is designed and built exactly to your liking from strong, sustainable oak, with fabulous beams on show. Though oak-frame construction is a proud part of our heritage we haven't lost our lust for building the same way today. Specialist companies provide everything from the frame to one-off bespoke houses and ‘turnkey' packages, where one firm takes the building from design to completion, taking away all the hassle. The frame, made off-site, can be erected in just a few days, speeding up build times, and the house can be finished in any number of ways, with brick, stone, insulated panels, cob or extensive glazing.
Oak frame at its traditional best
It looks as though it's been here for centuries, but this charming home in Surrey is a new-build oak-framed manor house, put up to replace a 1960s bungalow. A large-scale excavation was needed to insert the structural supports and create a basement, then the oak-framed home, which is pegged and pinned the traditional way, was erected by specialists TJ Crump Oakwrights.
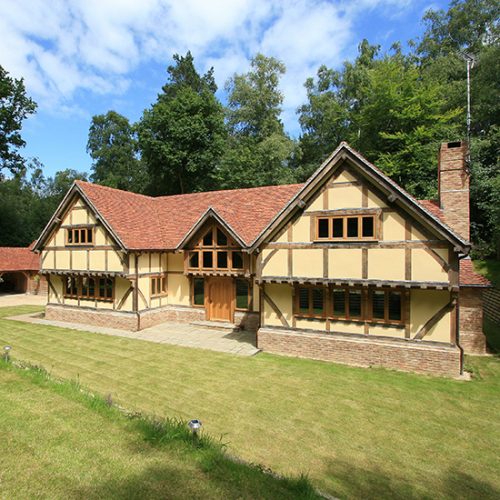
Escape to an oak-framed cottage
A world away from hustle and bustle, this Worcestershire cottage has been extended outwards and upwards with an oak-framed design, to maximise a wonderful view. Now there's plenty of room to spread out, with a hall/dining room, sitting room, kitchen diner, utility room and four en-suite bedrooms, along with a stunning circular stone tower.
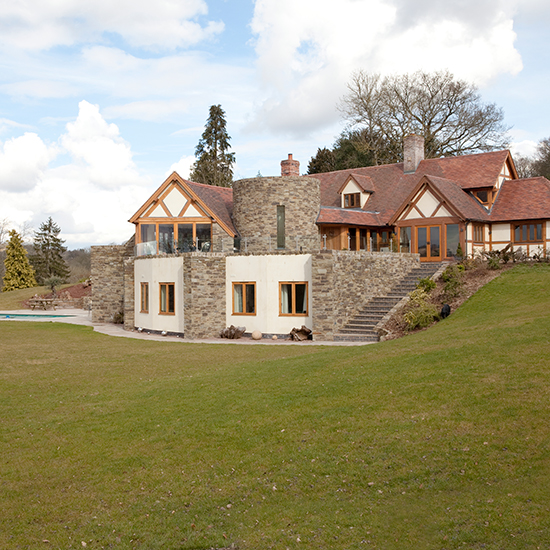
Classic oak-frame with a twist
In perfect harmony with its surroundings, this self-build home on a hillside smallholding was inspired by the traditional Devonian ‘linney', or open-fronted barn. The bedrooms are on the ground floor while the living room above makes the most of the views through dramatic glass panels, used instead of the cob a medieval builder would have applied between the oak beams.
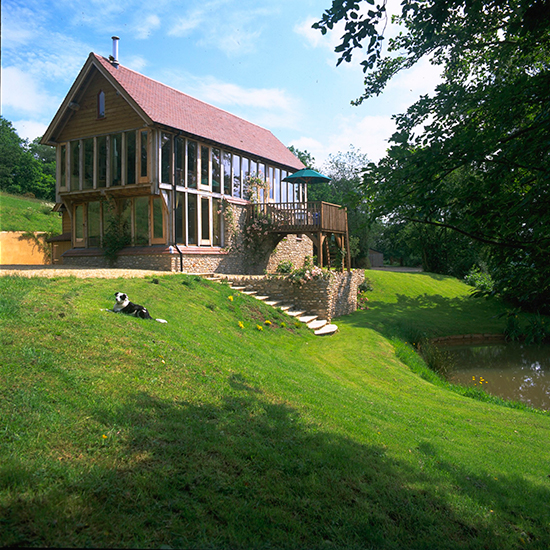
Create oak-framed living space
The perfect addition to a farmhouse home, this dramatic extension provides a much-needed spacious open-plan kitchen, dining and living area. The characterful post and beam-style oak-frame extension by specialists Welsh Oak Frame features a gable end of stunning double-height glazing to flood the room with natural light.
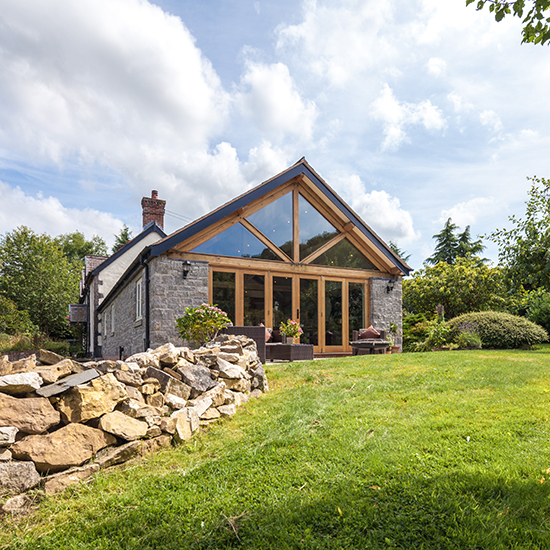
Oak-framed charm
A tall brick chimney and a row of dormers give this oak-framed four bedroom home masses of country appeal. Built on a brownfield site in a Cheshire village, it was designed to blend with other cottages nearby. The plot was sold with permission for a one-and-a-half storey building, hence the bedrooms are lit by dormer windows projecting from the roof. The frame is by Welsh Oak Frame.
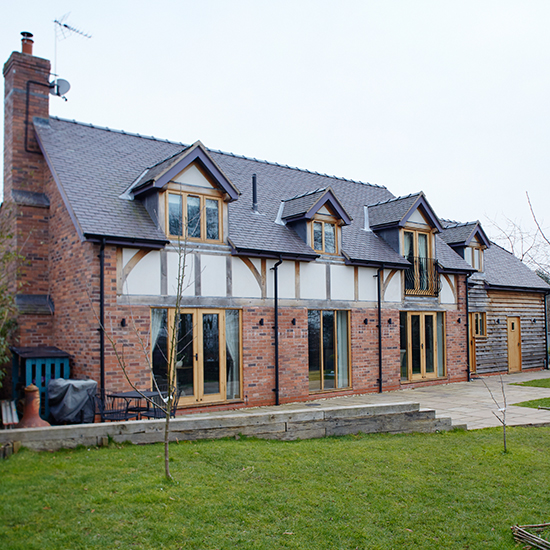
Oak-framed with a modern twist
This four-bed detached house in the heart of Hampshire has the advantage of double height ceilings in the drawing room to add extra wow factor. The interior boasts an office, a cloakroom and a cosy snug to spend lazy winter evenings. Polished wooden floors and beams sit comfortably alongside modern fittings and furniture, providing a perfect balance of traditional and contemporary.
Sign up to our newsletter for style inspiration, real homes, project and garden advice and shopping know-how
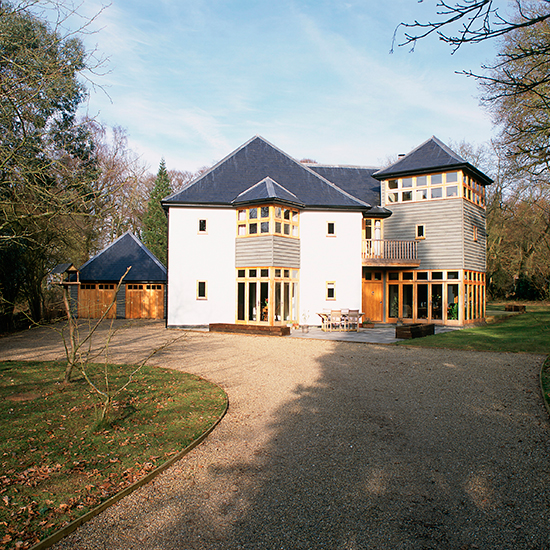
Like this? For more ideas and inspiration visit the Country Homes & Interiors homepage.
******

Heather Young has been Ideal Home’s Editor since late 2020, and Editor-In-Chief since 2023. She is an interiors journalist and editor who’s been working for some of the UK’s leading interiors magazines for over 20 years, both in-house and as a freelancer.