A bespoke zig-zag path leads the way into this colourful garden transformation
An interior designer used her skills to turn a dull plot into a relaxing outdoor sanctuary for the whole family to enjoy
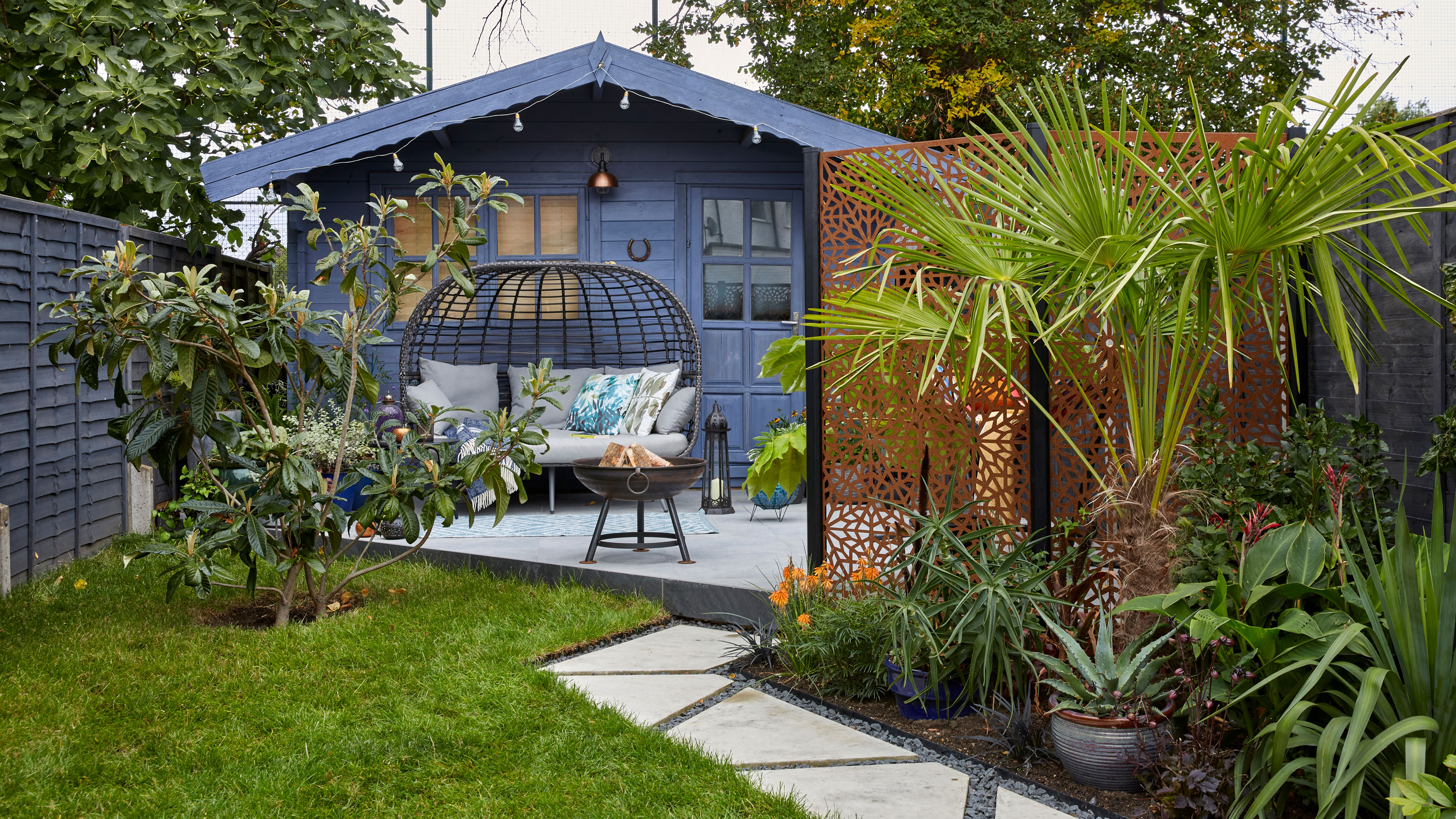
Sign up to our newsletter for style inspiration, real homes, project and garden advice and shopping know-how
You are now subscribed
Your newsletter sign-up was successful
Gardens can often be an afterthought in a house renovation. They get turned into muddy messes while building work goes on, trampled by tradespeople and their tools. Or the improvement in the interior makes it suddenly obvious that the uninspiring green space no longer measures up to the rest of the house.
That was the case for this interior designer who, after completing a new kitchen-diner extension, found herself gazing out at a narrow and dull strip of garden she wanted to fill with beautiful family garden ideas.
Determined to turn it into a space her family could admire and enjoy being in, she used all her design skills to create a haven packed with colour, structure and interest at every angle of the bespoke concrete path that zig-zags up it, connecting zones intended for entertaining and relaxing.

Blank canvas
‘The people who lived here before weren’t keen on gardening, so it was a blank canvas,' she says. 'It’s long and narrow, there was rotten decking, and a straight path through the lawn led to a summer house/cabin at the end.
‘We created an extension with folding glazed doors, but when we looked through them, the garden looked miserable. We planted a few flowers over time, but didn’t have the money to make big changes – so we lived with it until we could afford the overhaul it needed.’
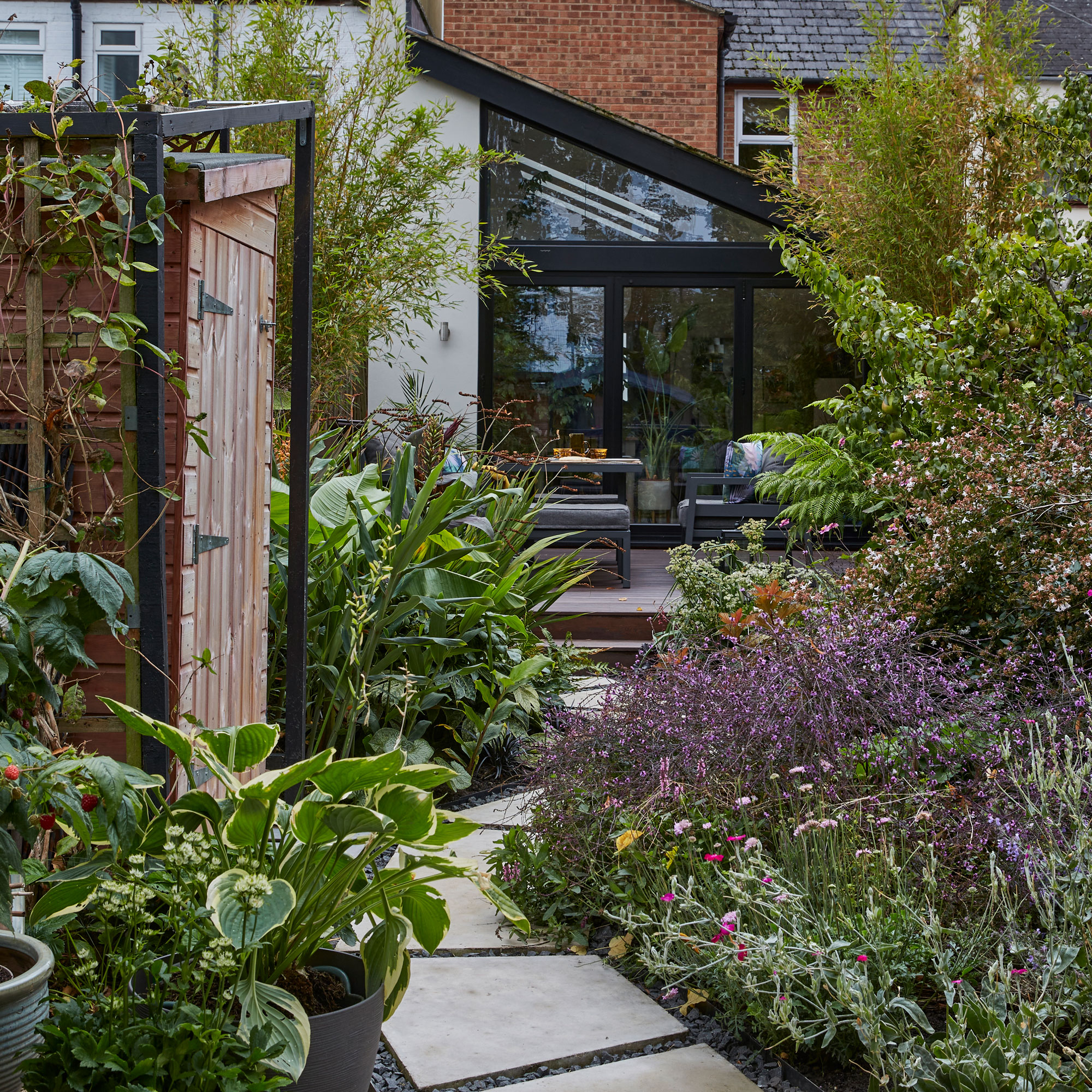
Making plans
‘The temptation with gardens is to just put plants down the side and a long path up the middle, and all that does is take your eye straight to the end of the garden. I wanted to draw the eye out to different parts, and play with the planting to create zones, making it feel wider.
‘The garden path idea played a major role in that and was one of the first things we designed. I couldn’t find paving slabs I liked, so I talked to the contractor about doing a poured concrete path which I could plan how I wanted, with lots of interesting angles. The geometric theme reflects the pitch of the extension.
Sign up to our newsletter for style inspiration, real homes, project and garden advice and shopping know-how
‘We didn’t need much lawn space as we have a teenage daughter, not young children to sit or run about on it. We wanted to make the garden function for us.’
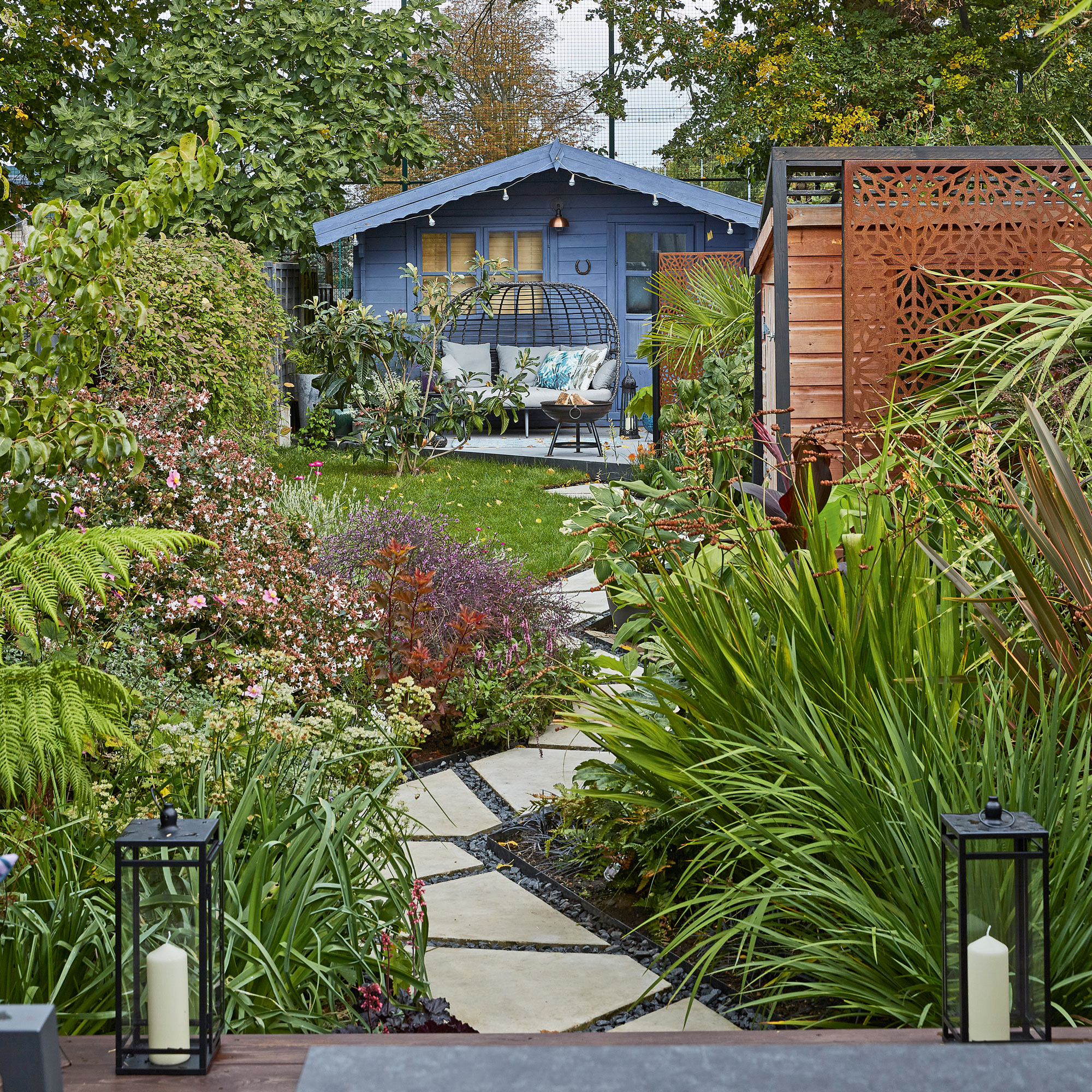
All in the prep
‘The garden was a joint effort. I did the garden planning and design, then the contractor came in to do the patio and decking, prepare the lawn and pour the concrete for the path. We prepared quite a lot of the area ourselves beforehand, digging up the old beds and lugging things into the skip.
‘We lived in London for years and didn’t have any outside space, and I was notorious for killing my houseplants. I did a lot of research on plants that I knew were going to be hardy, because I didn’t want to be putting them in polytunnels over winter. And we wanted greenery that would look good all year round.’
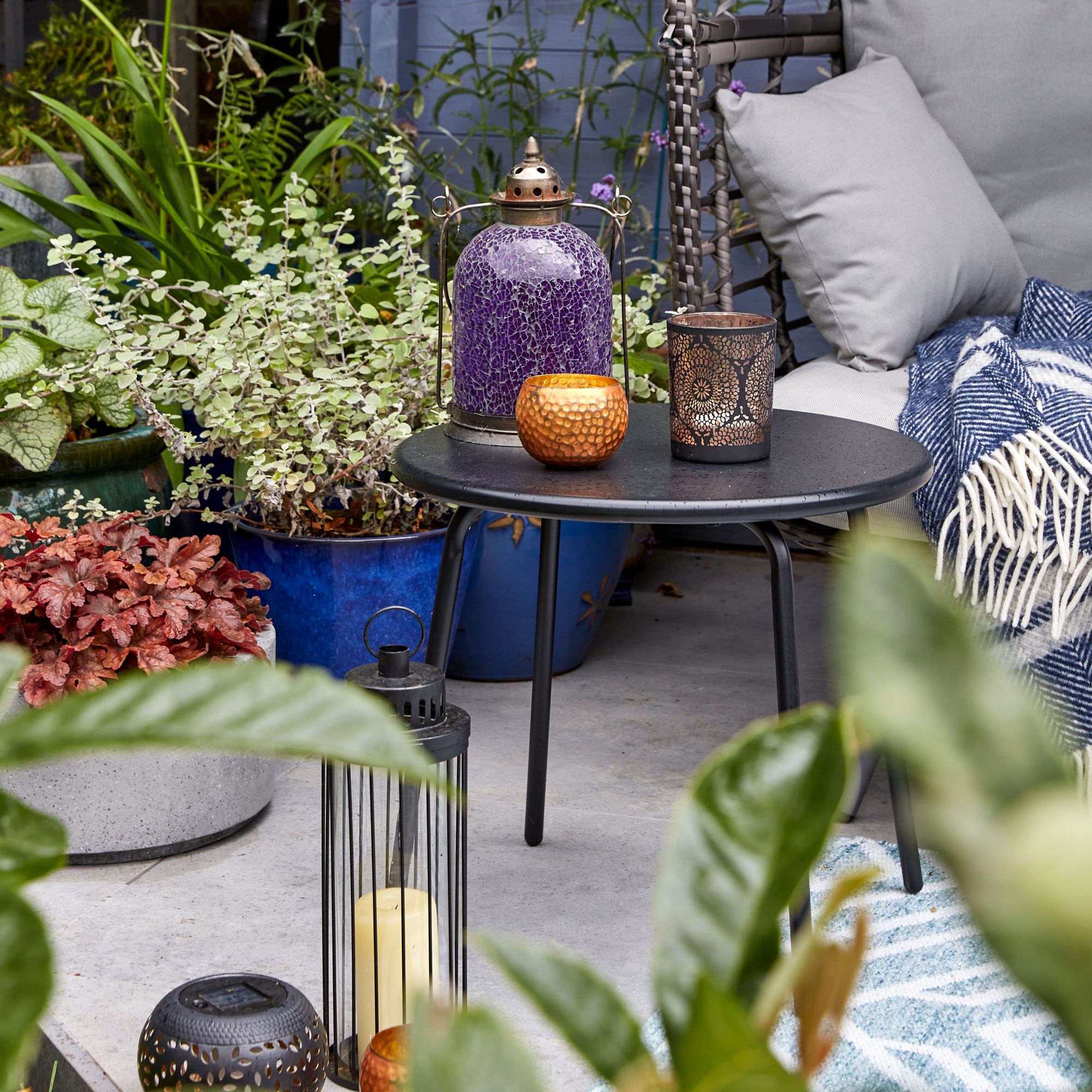
Colour theme
'I adore Corten steel screens and wanted them to feature in the garden. They make a wonderful contrast to the green of the tropical plants I chose. I worked with that colour scheme, staining the larch decking brown with lovely amber undertones.
‘We planted up to the deck with evergreen tropical plants – it feels like you’re surrounded by jungle when you’re sitting there – and they create architectural and structural interest. There are more garden flowers as you zig-zag down the path. We’ve also created a vegetable patch behind the shed because we want to be more sustainable and grow our own fruit, veg and herbs.’

A relaxing vibe
'We used to have a table and chairs outside, but they were so uncomfortable that we’d have dinner and go straight back inside. I wanted a relaxed eating space where we could lounge around and take our time. Now in the summer, we’ll have breakfast or coffee out there, as well as having lunch and dinner.
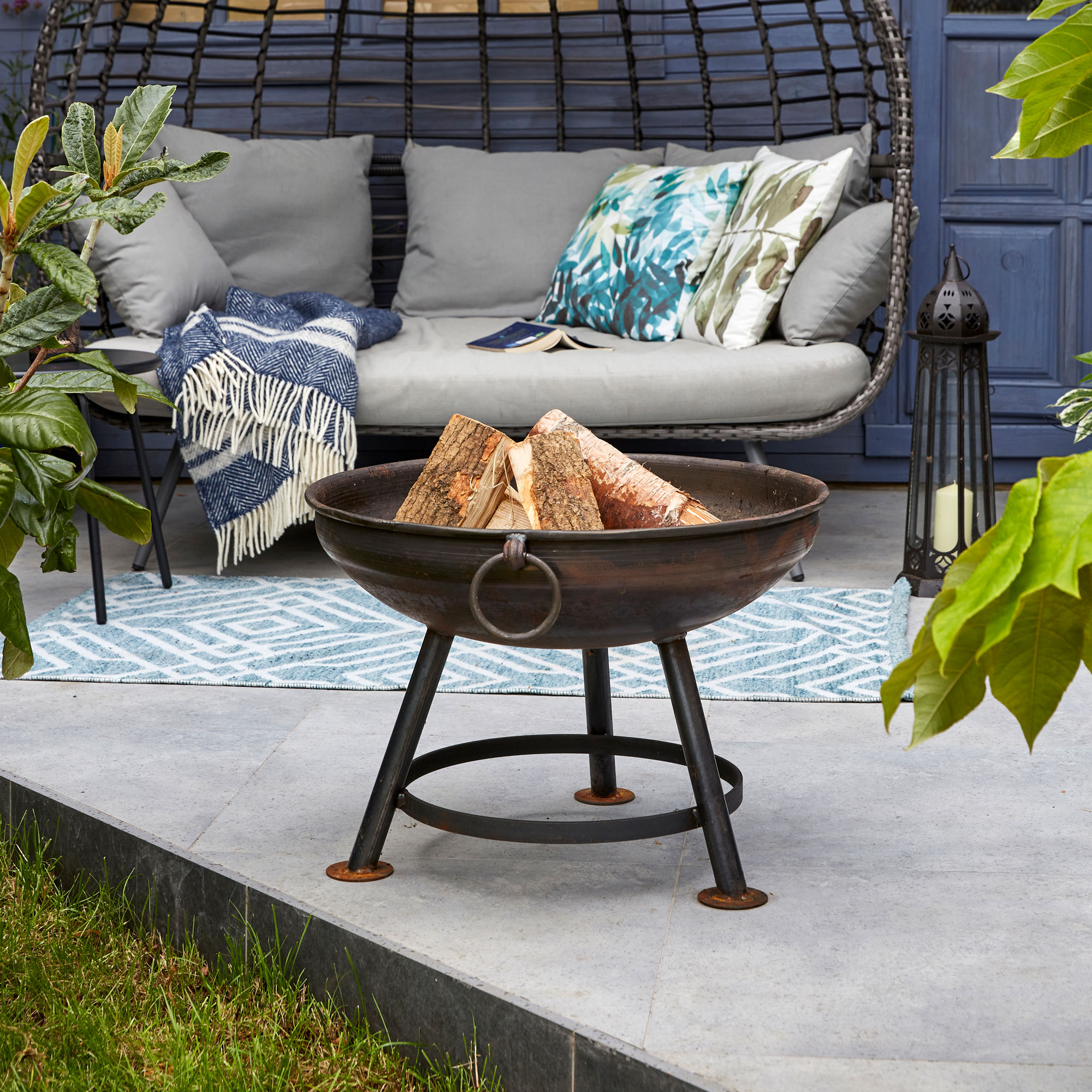
‘The garden is our sanctuary – where we go to unwind and be surrounded by nature. And we finally have a view that complements the work we have done on the rest of the house.’