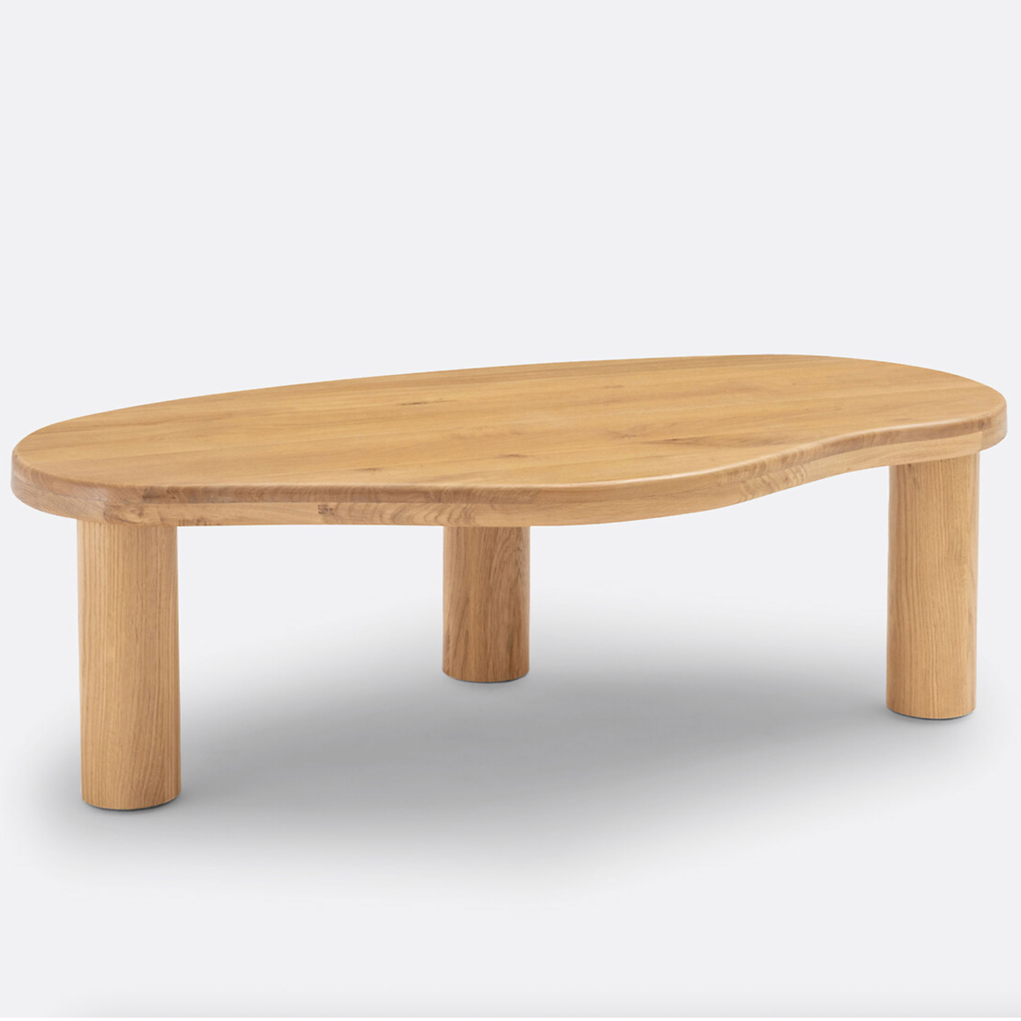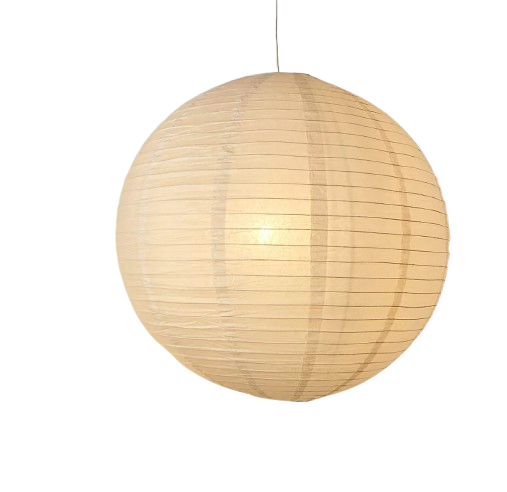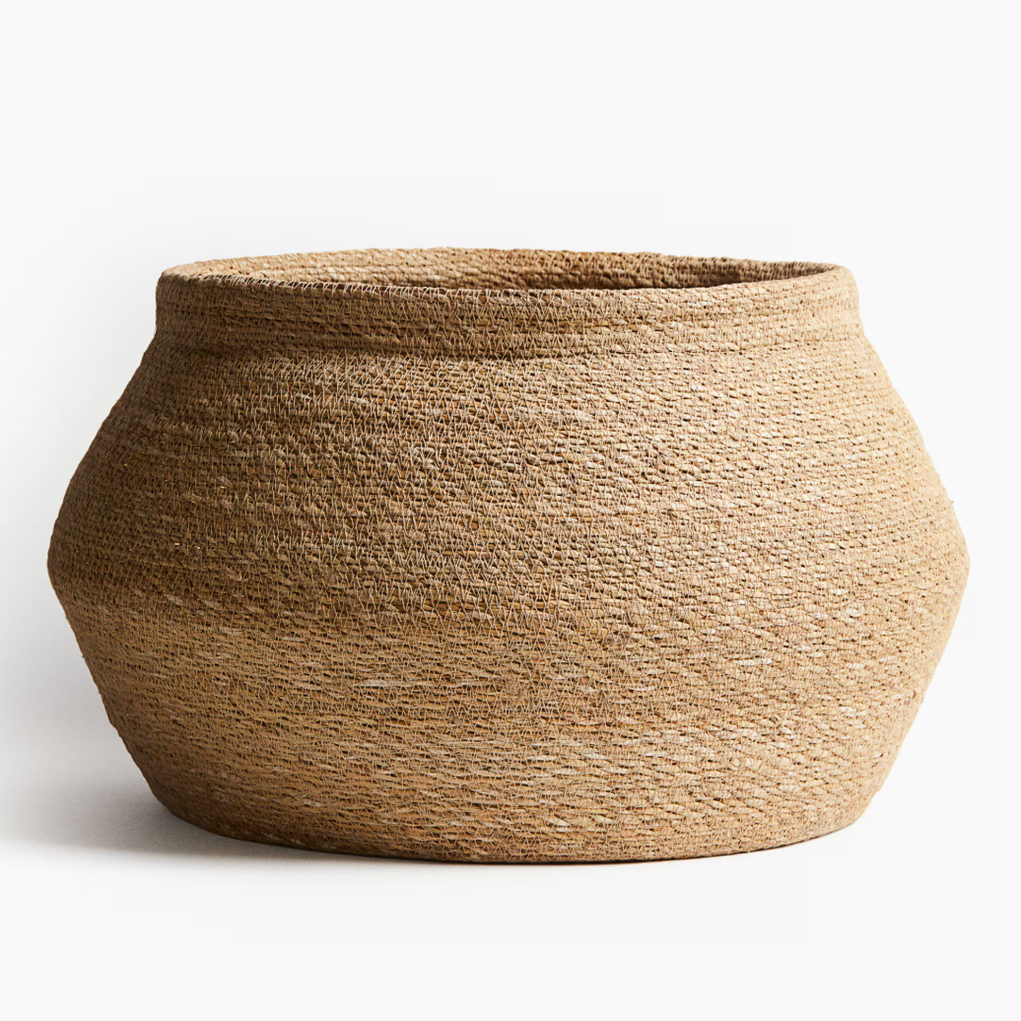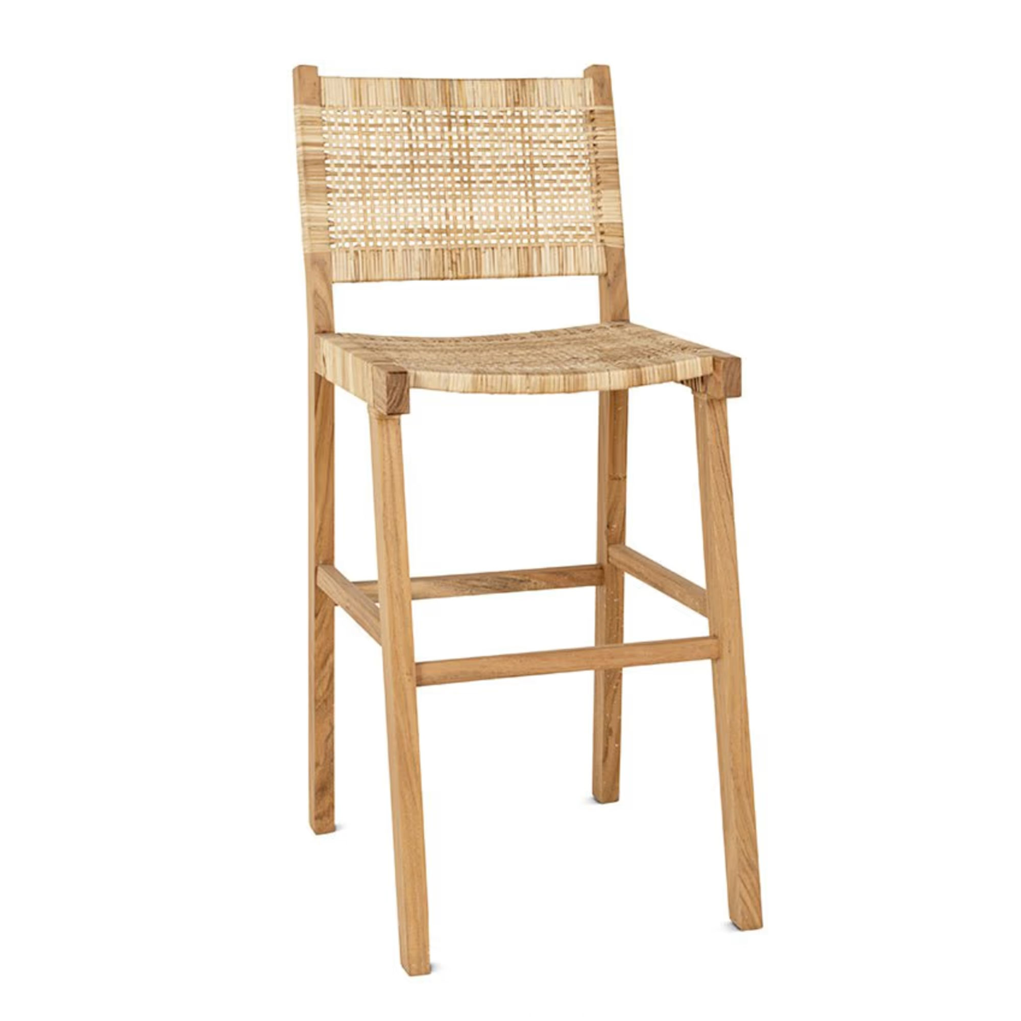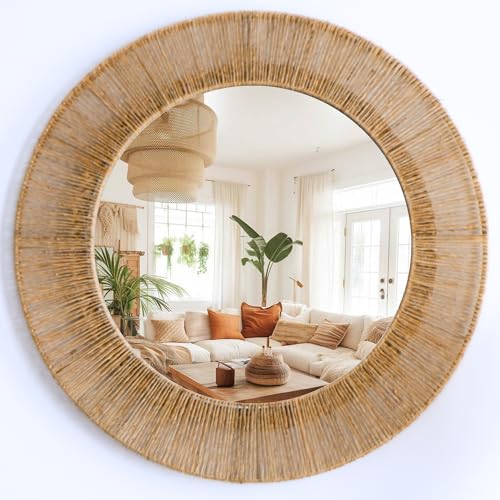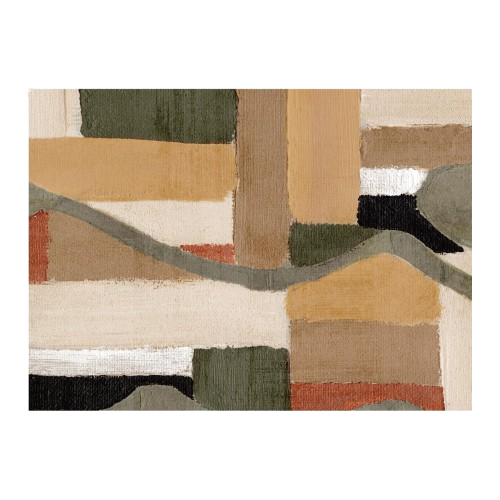This stylish Cornish self-build is a dream seaside home
It's an airy mix of Australian and Japandi styles
Andrea Childs
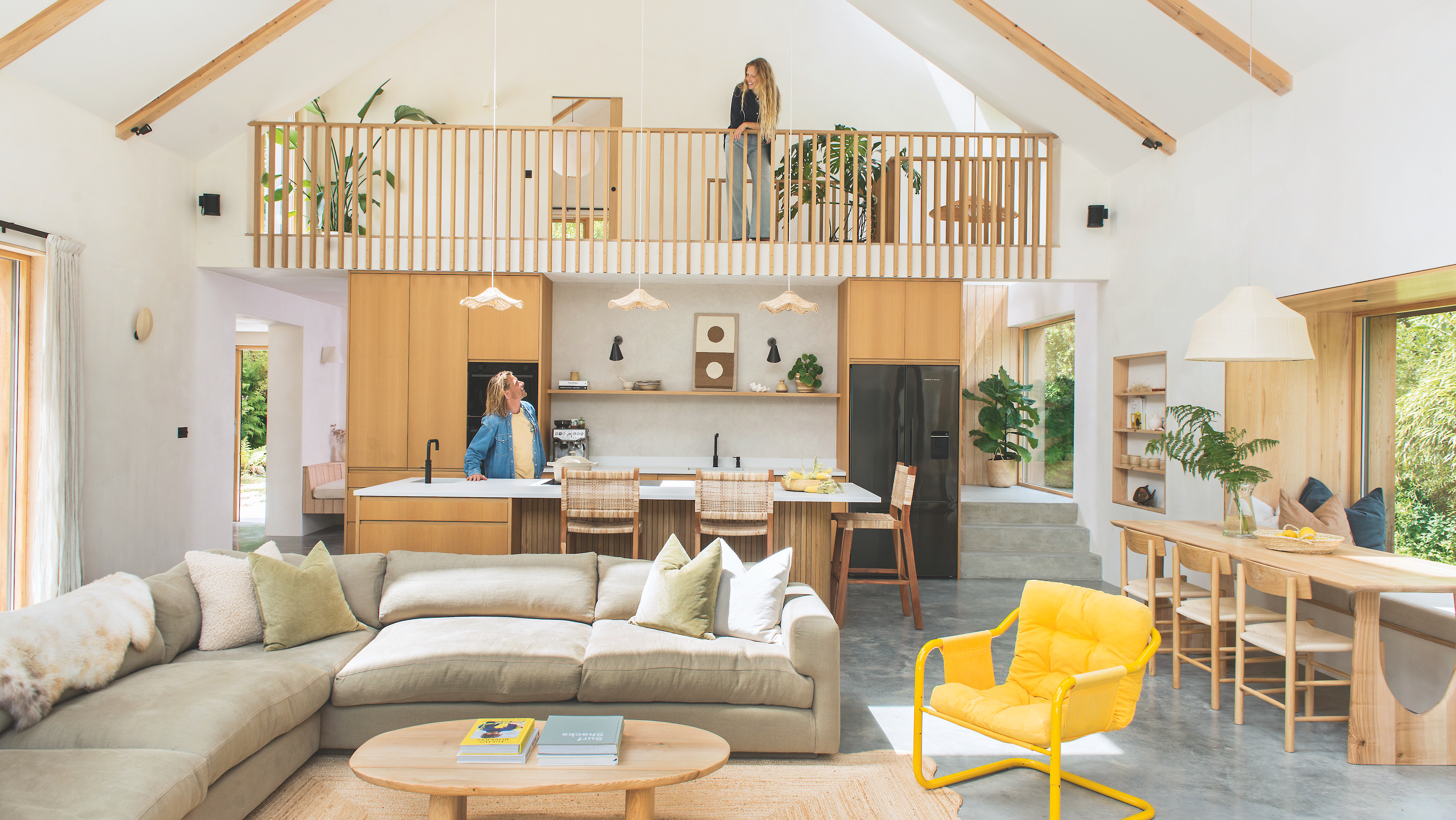
Sign up to our newsletter for style inspiration, real homes, project and garden advice and shopping know-how
You are now subscribed
Your newsletter sign-up was successful
Hidden between the famous seascapes of St Ives on the north coast and Mounts Bay to the south, is a series of lush valleys. Overlooked and untouristed, this little corner of Cornwall's far west offered Hannah and Jayce their dream country lifestyle after years of travelling around the world for Jayce’s career as a professional surfer.
For this young couple, the magic was not just in the setting and its peacefulness, but in the potential. A plot of 3.5 acres with a small stream meant they could live out their dreams of having a more natural, self-sufficient lifestyle.
The self-build dream
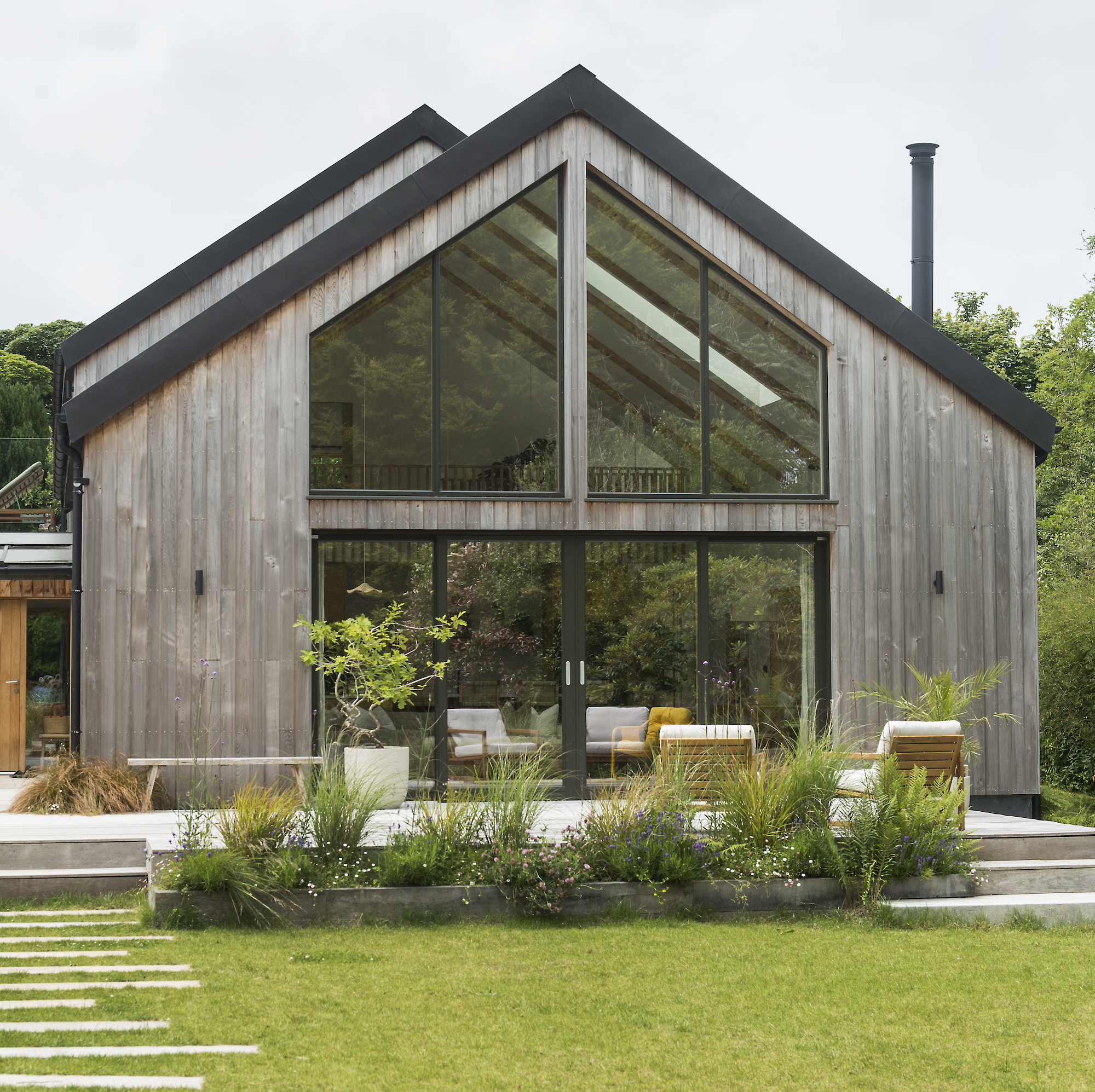
Living in St Ives, Jayce and Hannah had always had a self-build on their wish list and wanted ‘a home that felt like we designed every detail’. Yet plots are rare, especially in an ANOB like this. Fortunately, a rundown house on an existing plot allowed them to demolish and rebuild.
They had clear ideas about what they wanted so, rather than hire an architect, they asked an architectural technician to draw up their plans. The result is a generous three-bedroom home over two storeys.
Working with the contours of the land, a deck on the upper level means the couple can enjoy the last of the sun on summer evenings. Downstairs, huge glass doors open onto the garden from their open-plan living area.
Exterior
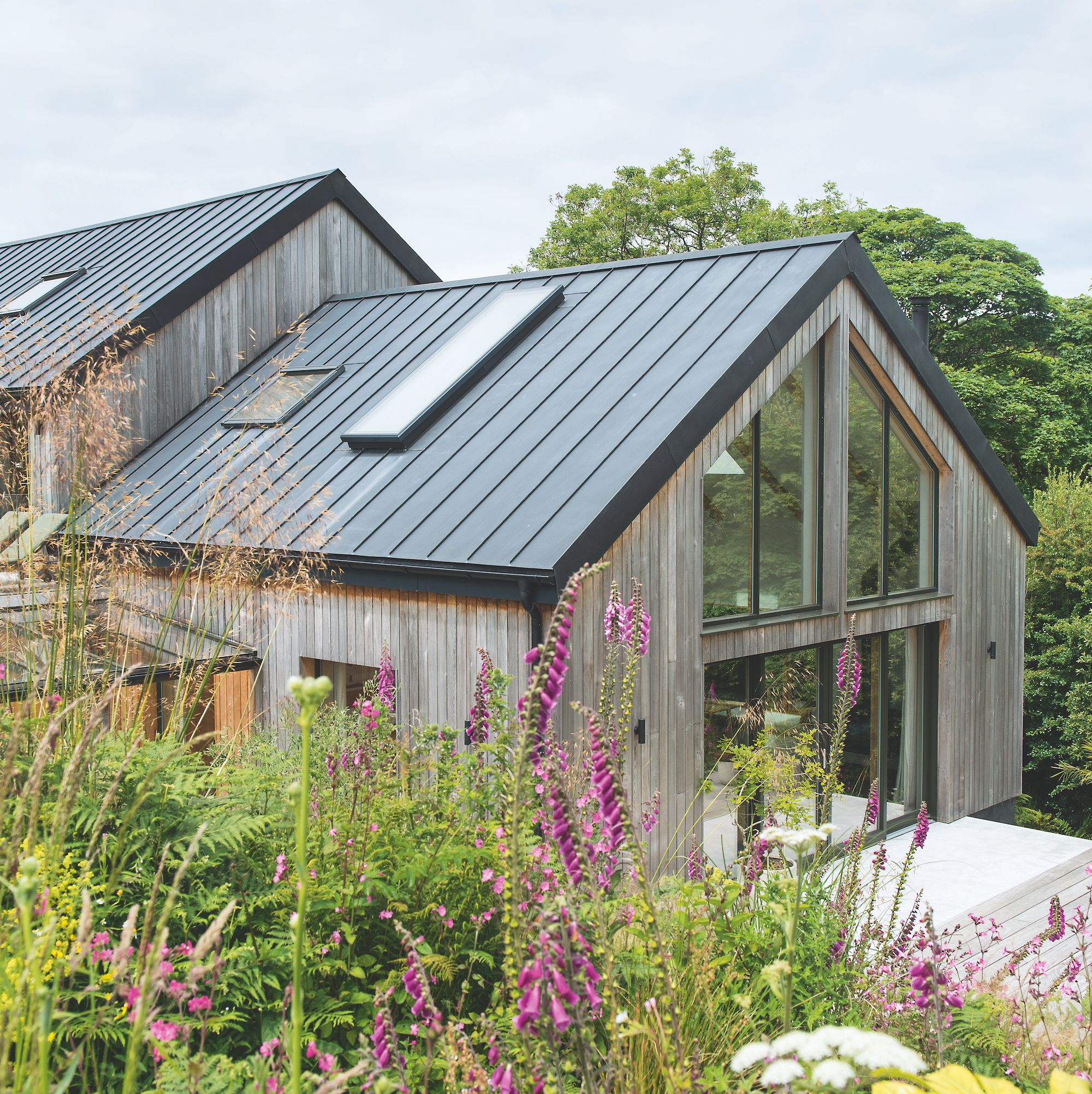
Clad in cedar with a zinc roof, their home sits quietly in the landscape. The cladding has silvered with time, helping the house to blend into the wooded setting.
It doesn’t cost the earth to run either, with solar panels for power and a ground-source heat pump for the underfloor heating.
Sign up to our newsletter for style inspiration, real homes, project and garden advice and shopping know-how
A glazed gable and huge roof lights create a direct connection between the home and the landscape.
Interior decoration
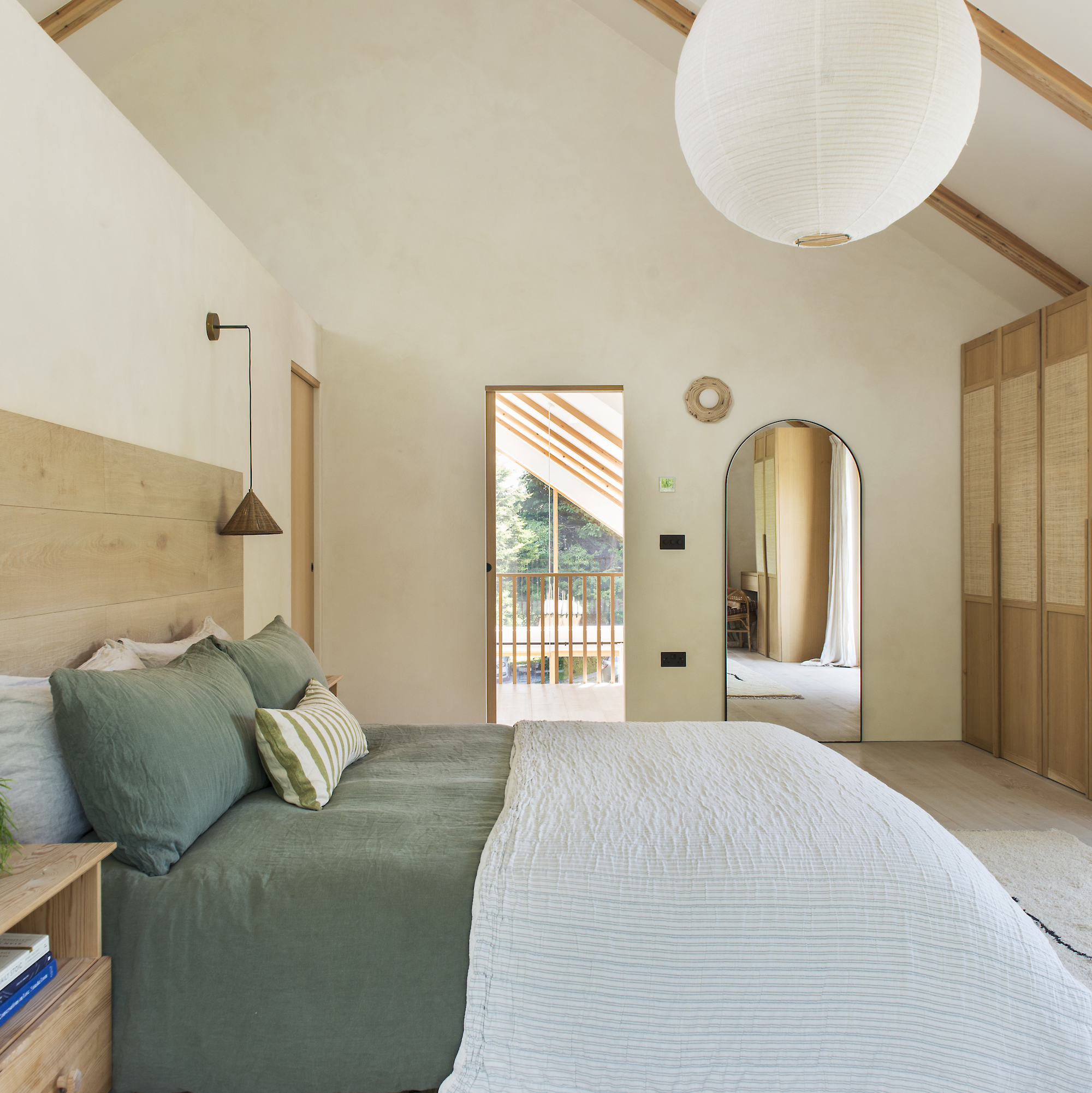
‘We love the New Zealand “bach” style of living and Australian beach houses. They inspired our Japandi interiors, which are minimalist, pared-back and calm,' says Hannah.
Natural materials, textures and a neutral palette pull this large home together. A lightly pigmented lime skim creates a pale, textured surface on every wall. Timber window frames, floors (upstairs), and interior cladding are all warm and tactile.
Kitchen
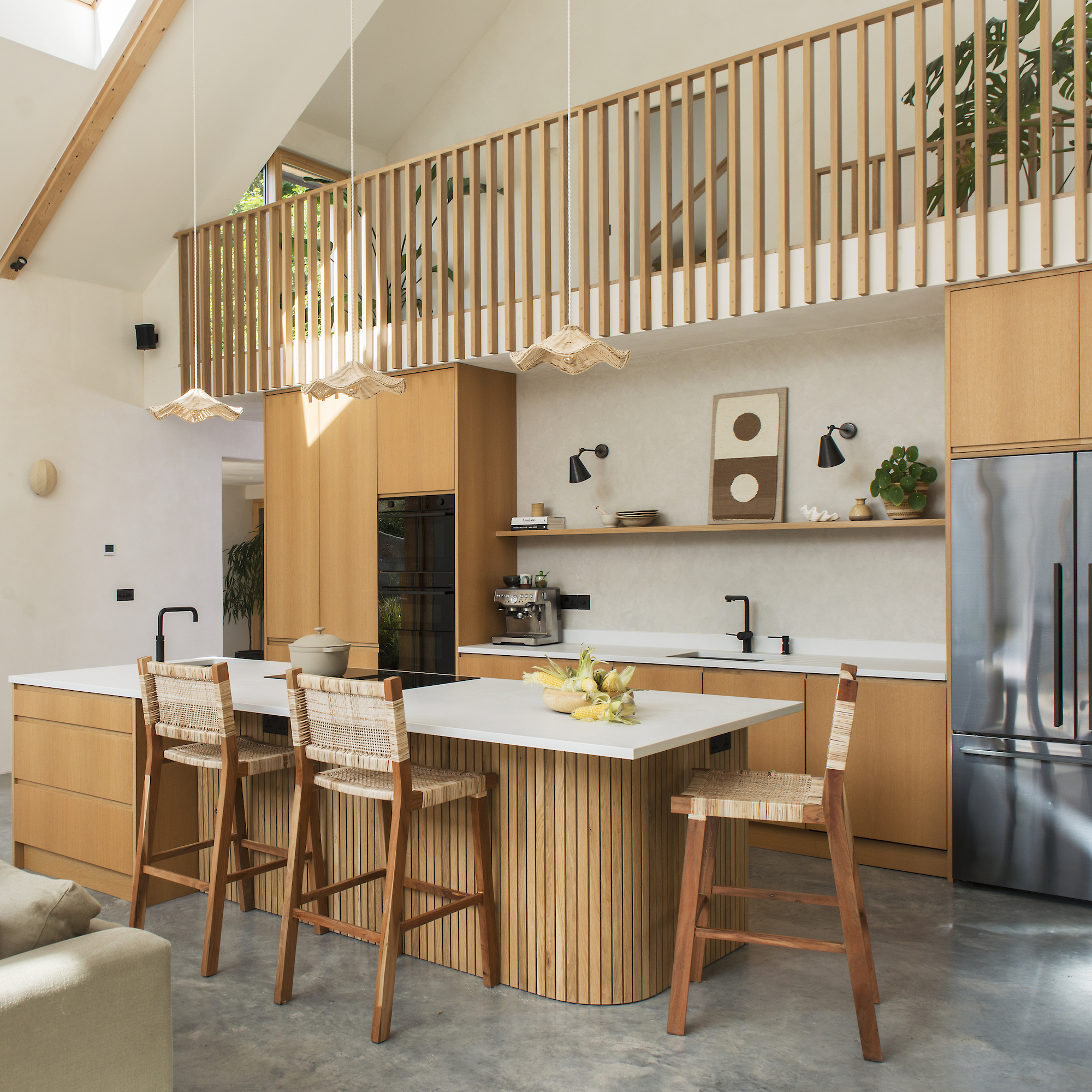
At the centre of the home in every way, the kitchen is in the open-plan living area, which has a vaulted ceiling and is filled with light from all directions.
Designed and fitted by Meadows Kitchens, the oak cabinetry connects with the ceiling underneath the mezzanine in a smart, bespoke look. ‘We chose the matt finish to the Caesarstone worktop and it is beautiful,’ says Hannah.
Dining area
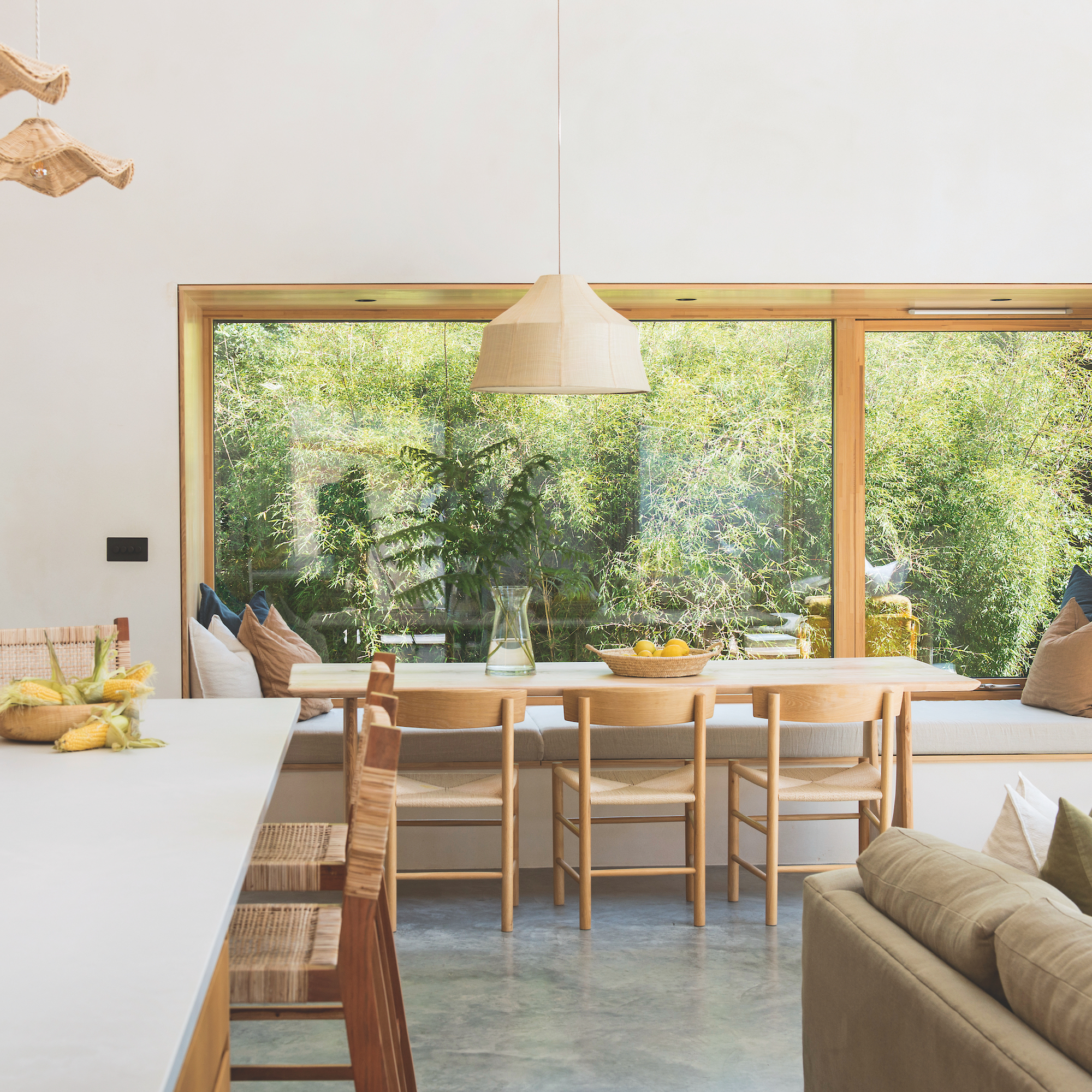
Designed by Jayce and Hannah, this impressive dining table was built by Jayce using British ash.
‘My dad is a carpenter, but I never listened as I was always surfing. I did pick things up over the years, though,' says Jayce, who actually made a few pieces of the interior joinery and furniture.
Mezzanine
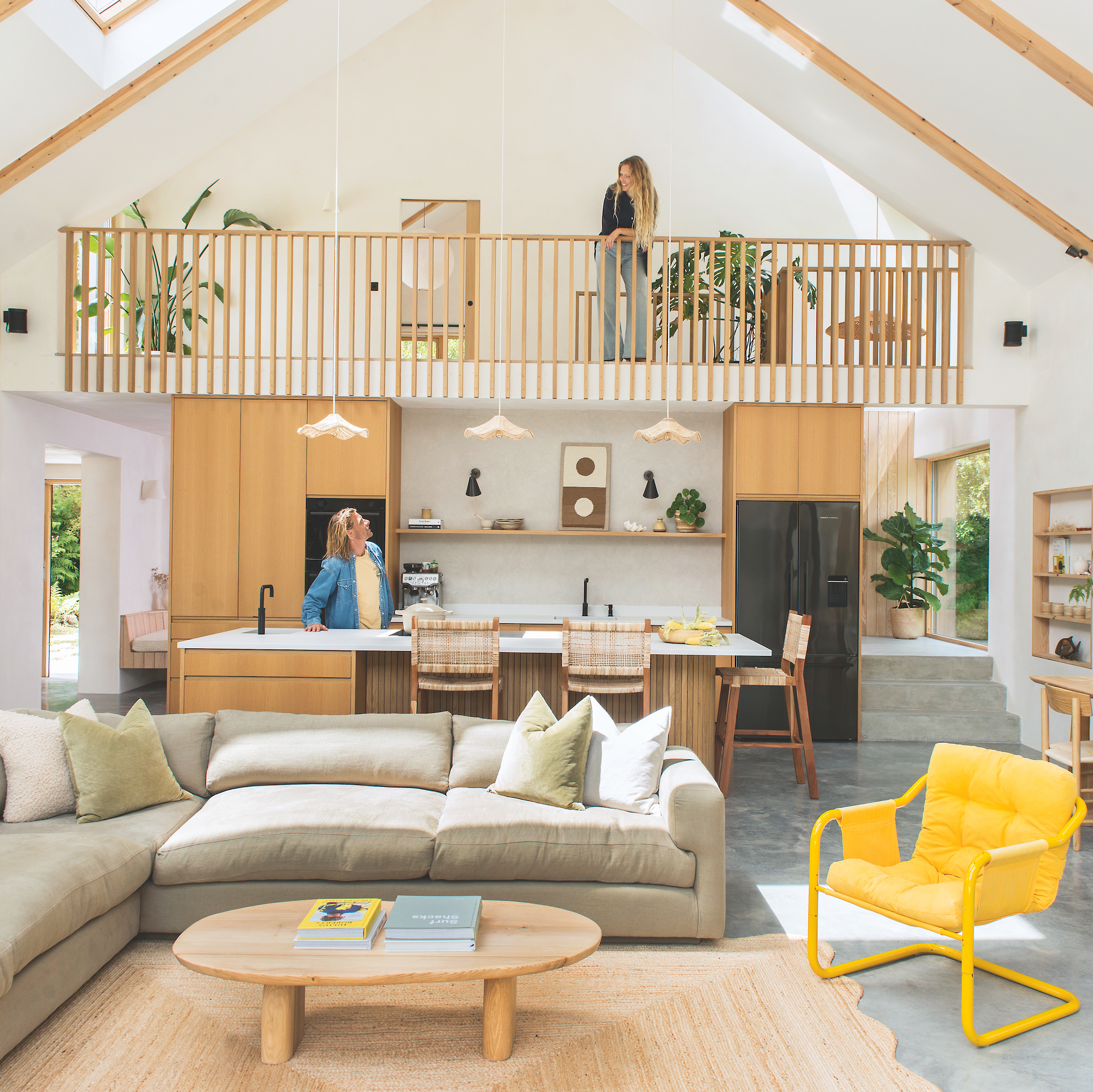
The mezzanine overlooks the main open-plan living space and opens out onto the upper deck; the perfect place for a sundowner.
Sitting area
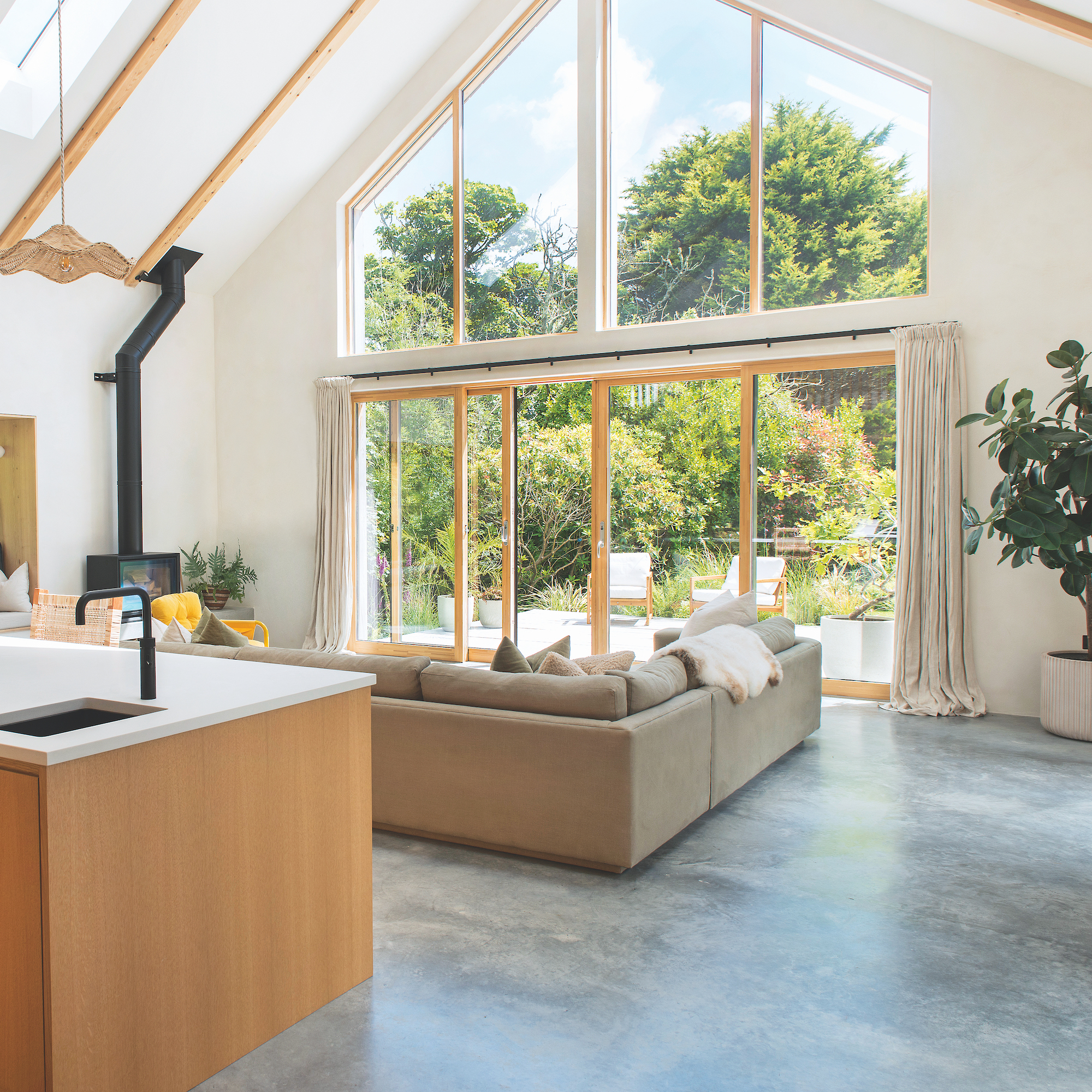
Sliding doors seamlessly connect the inside and outside, but the woodburning stove keeps this space feeling cosy when the weather is wild.
Hall
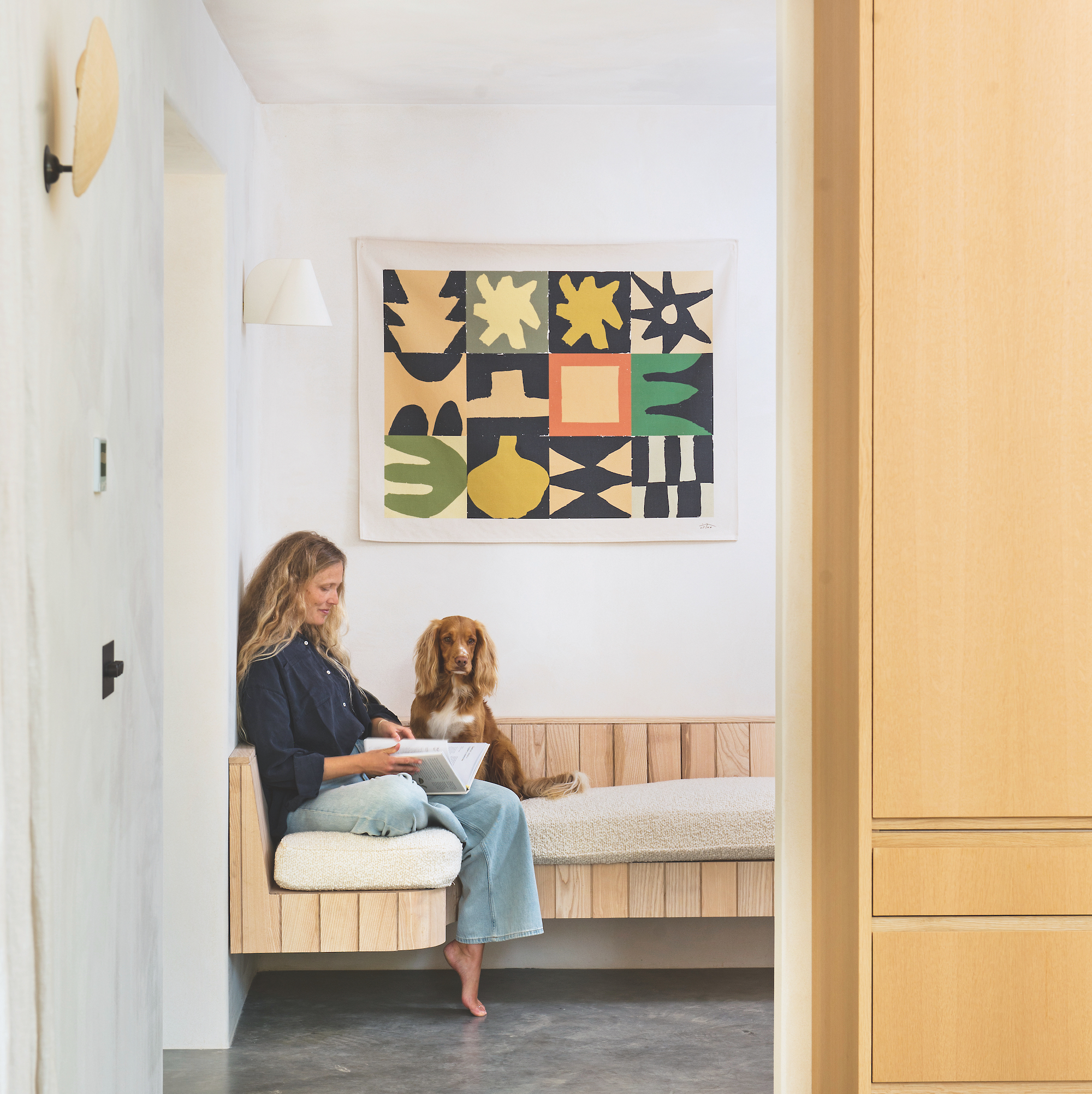
This built-in bench in the hallway is an ideal reading nook, and a bold print above adds warmth and colour to the natural decor.
'Our windows frame the outside and there's so much greenery. I love sitting on the bench seat, looking out at the river and relaxing in the peace and quiet,' says Hannah.
Stairs
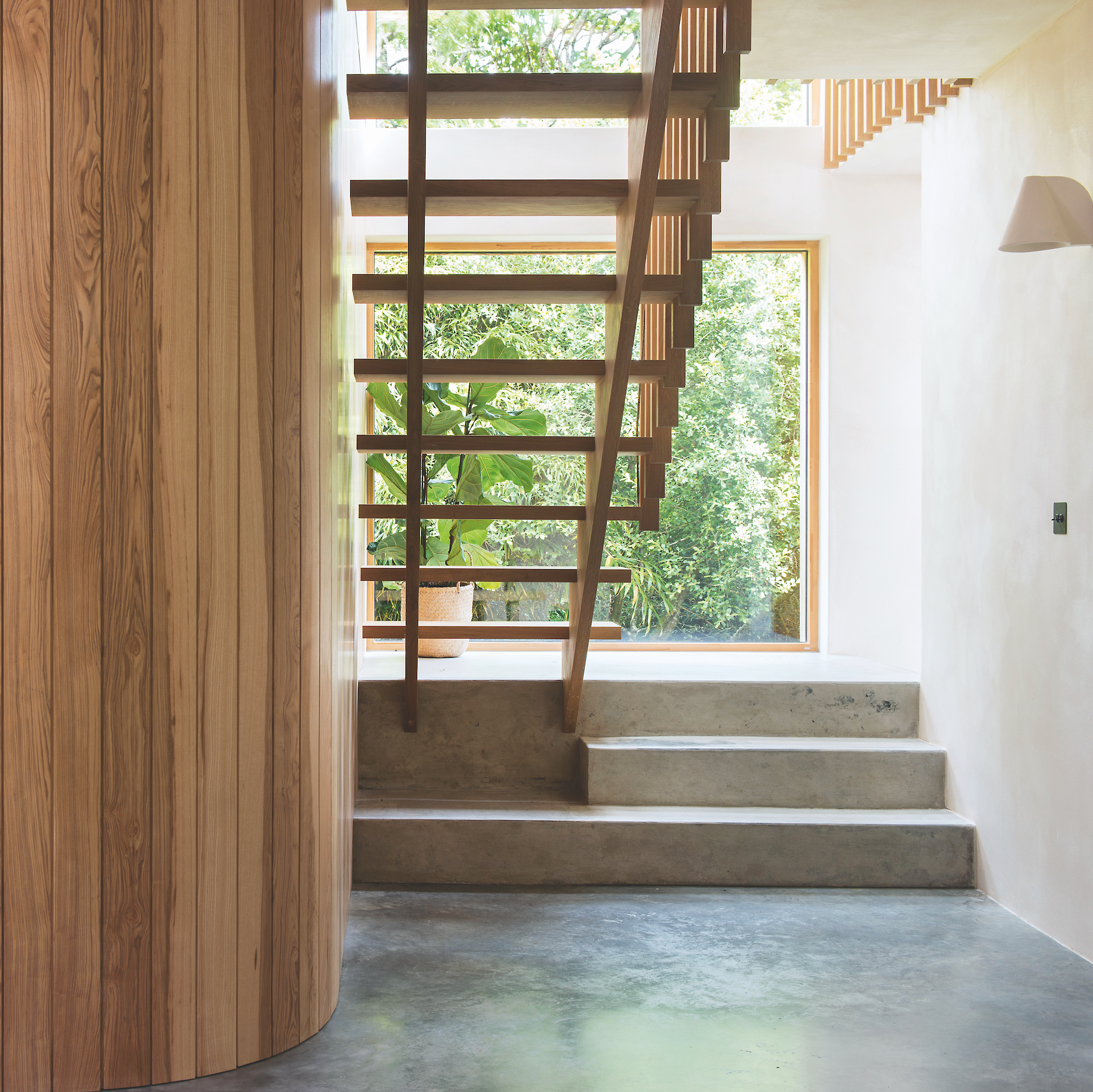
The stunning curved wall in the hallway gives the space a softer feel against the hard flooring and is clad in ash planks, installed by Gekko Build.
Main bedroom
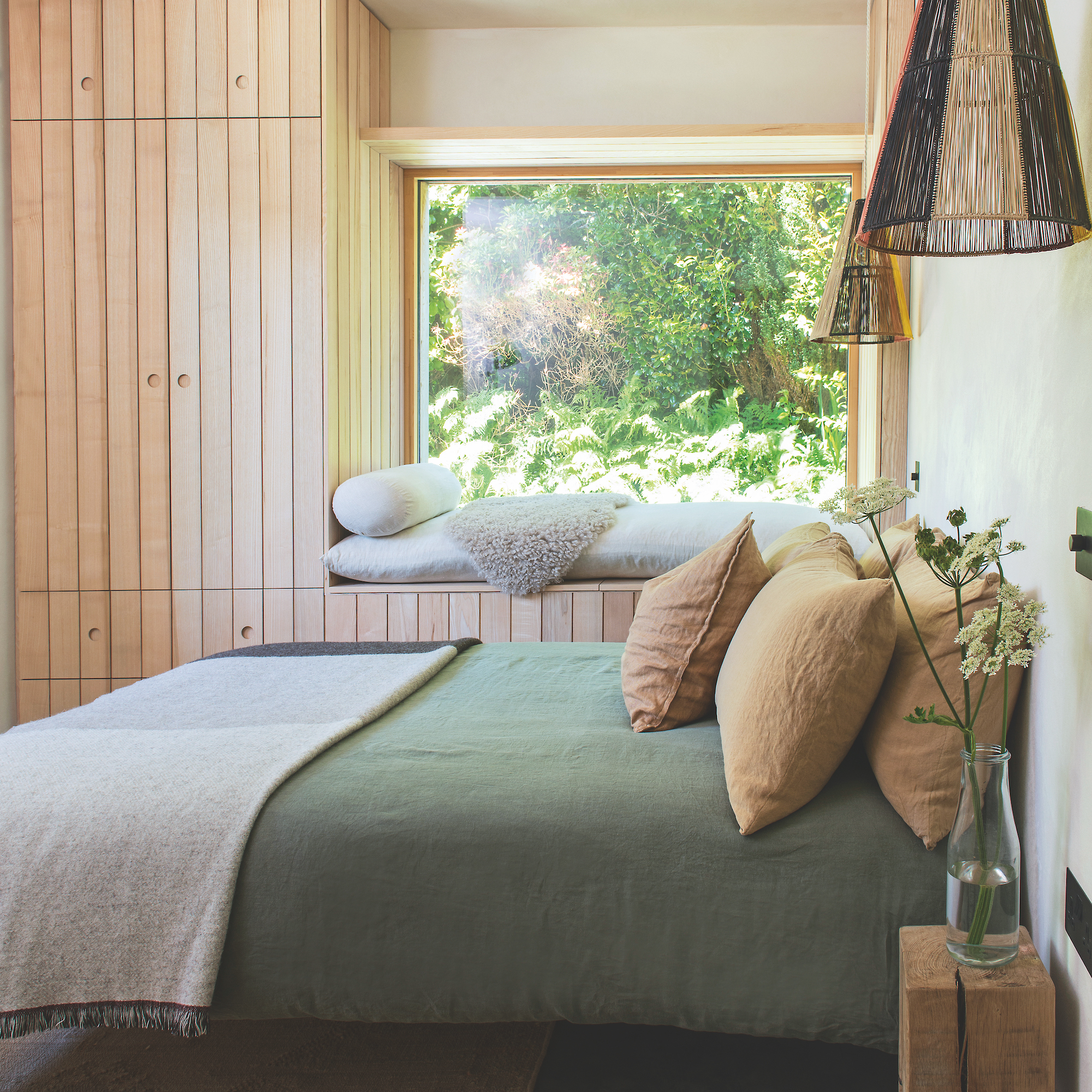
The simple luxury of the bedroom is irresistible. The bespoke wardrobes were designed by Hannah and Jayce.
Bedroom
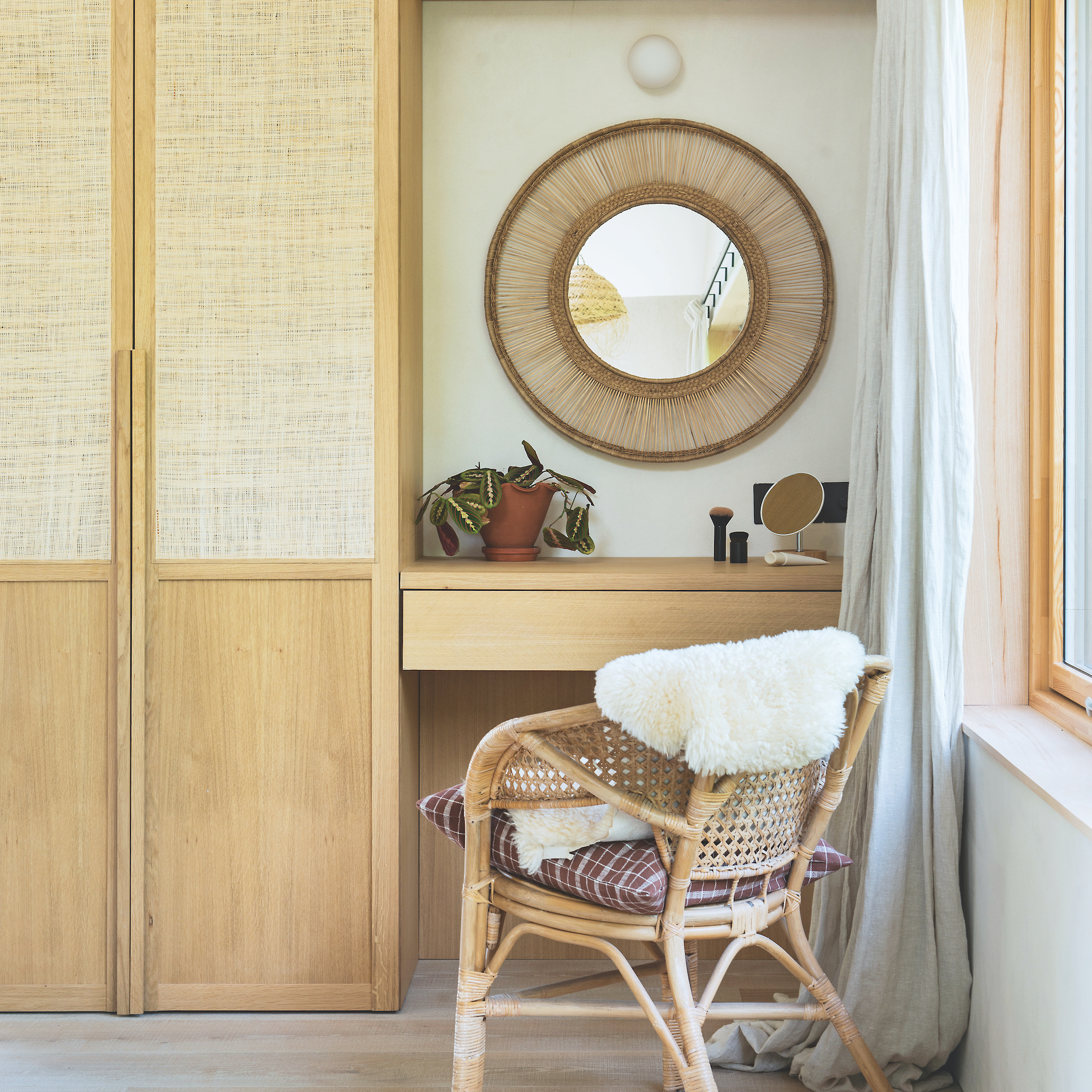
Natural materials take centre stage in this bedroom, with raffia inserts in the quarter-cut oak wardrobes and natural linen curtains, sewn by Hannah’s mum.
Sauna
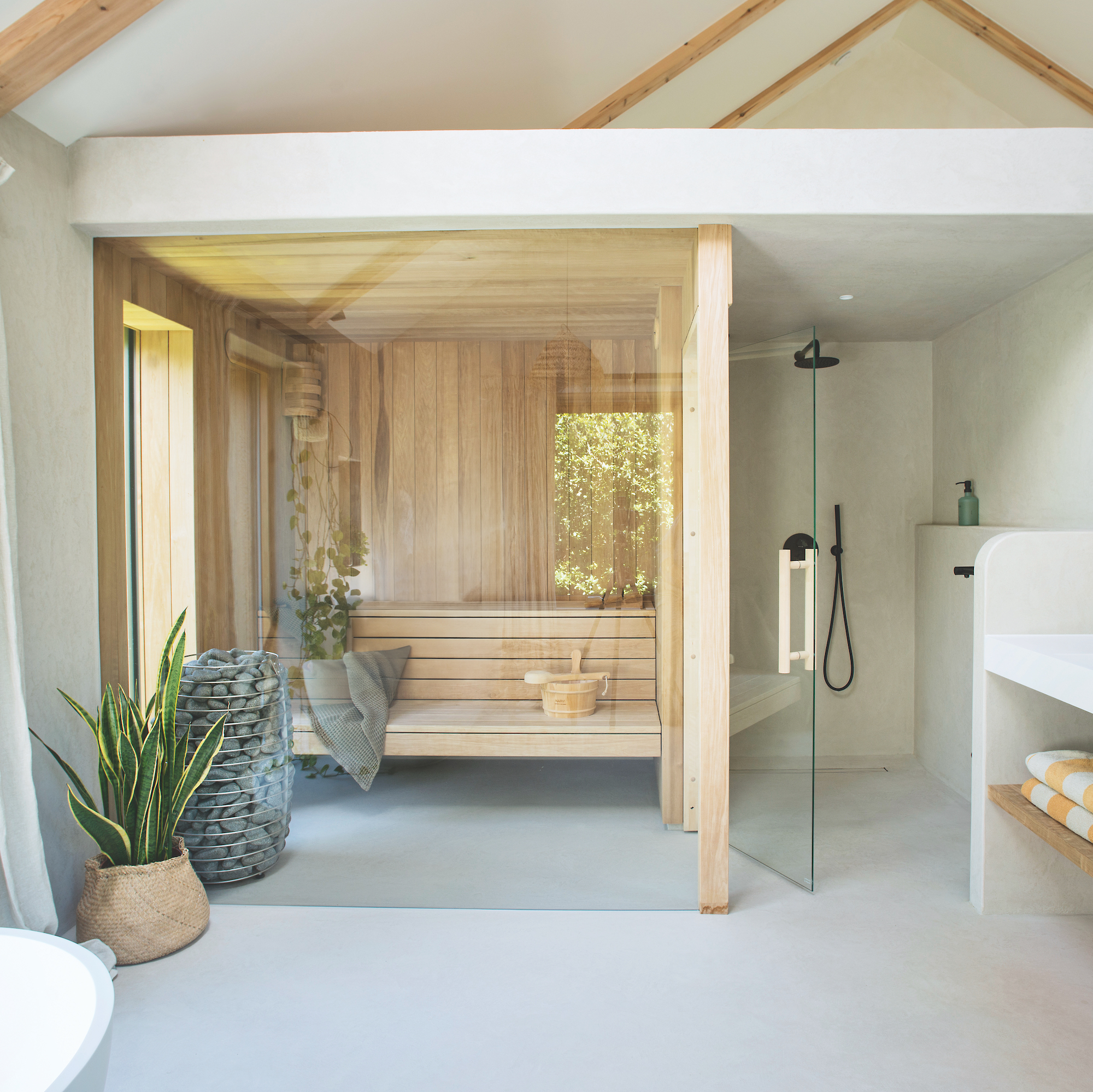
Hannah and Jayce have always loved saunas and this built-in model in their main bathroom is their favourite space.
Bathroom
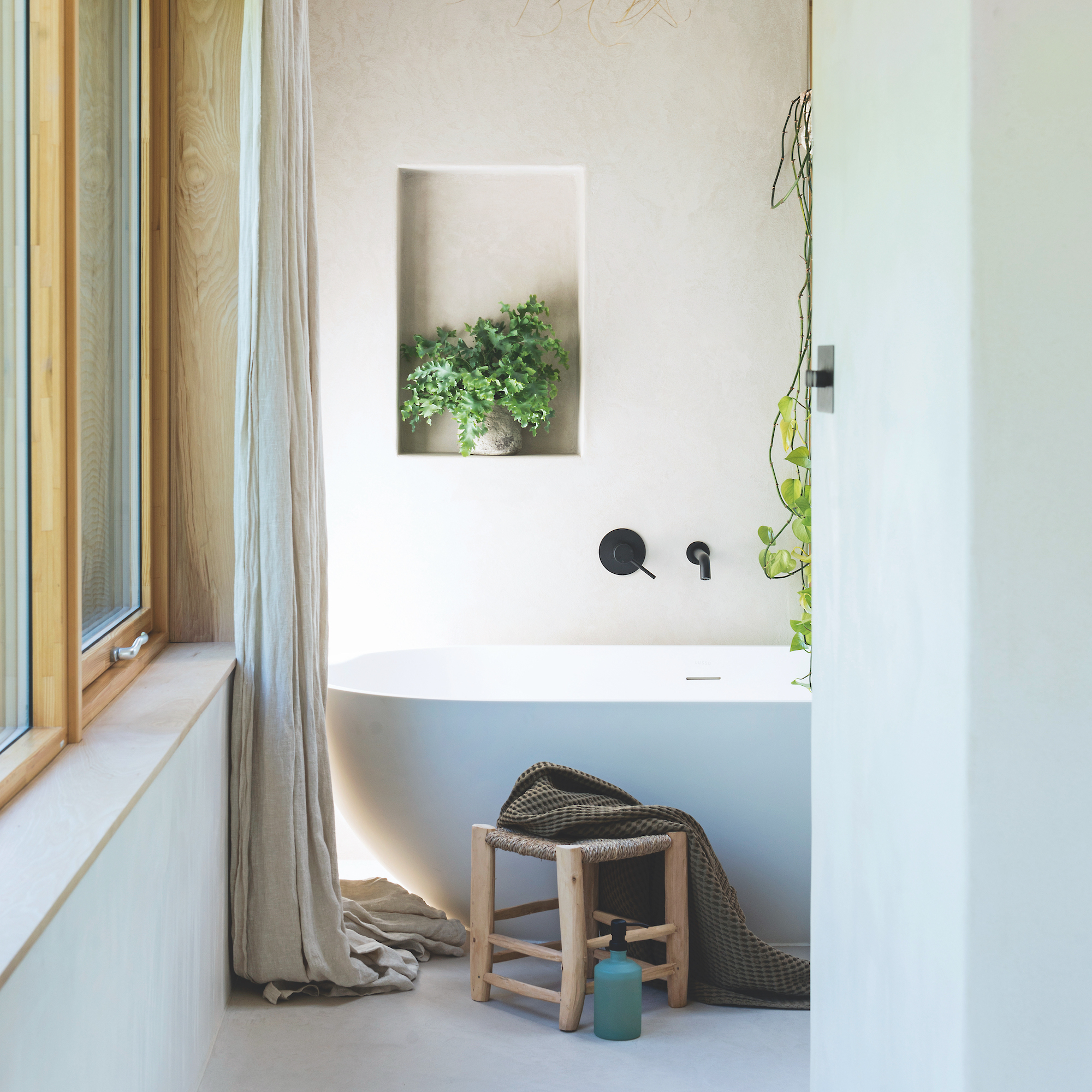
The bathrooms are tile-free, finished instead in micro-cement. Fully waterproof, it removes the need for grout lines and gives a seamless, organic finish. The bath and mixer tap are both from Lusso Stone.
Get the look
Bamboo House is available as a filming and shoot location.
This feature first appeared in Country Homes & Interiors magazine. To find out about subscription offers, click here.
- Andrea ChildsEditor
