A quiet luxury makeover turned this country home into the ultimate retreat
Replacing colourful carpets and a bright green kitchen with a neutral colour palette transformed this five-bedroom home

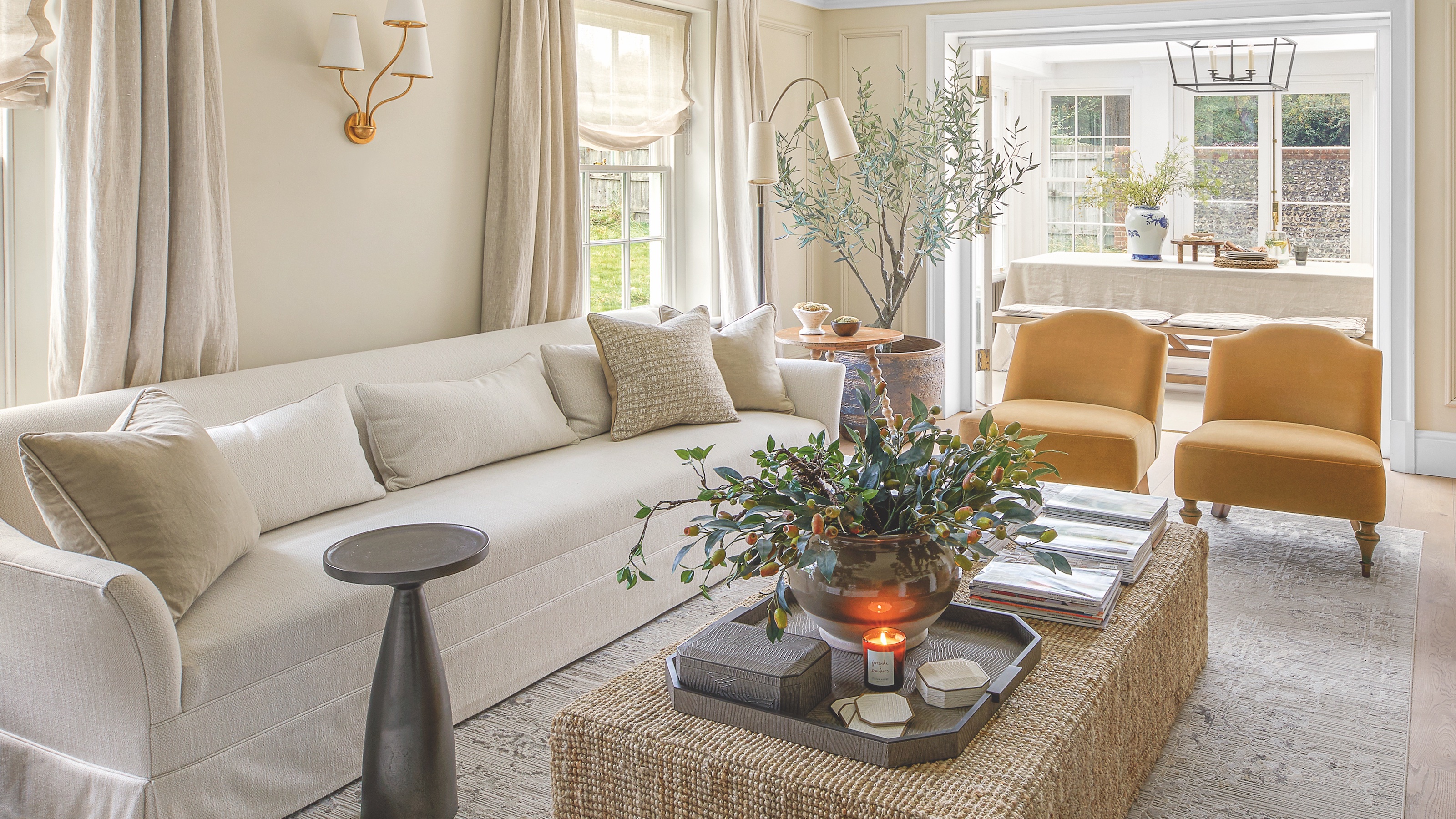
Sign up to our newsletter for style inspiration, real homes, project and garden advice and shopping know-how
You are now subscribed
Your newsletter sign-up was successful
Interior designer Laura Hammetthad always dreamed of an idyllic country life but the practicalities of running a business in the capital kept the family firmly rooted in London. Until lockdown, that is. In 2020, Laura and husband Aaron sold their London home and moved with their two children to Hampshire. ‘I viewed about 20 houses and knew what a gem this one was as soon as I came up the drive,’ Laura says.
The house is detached, with a majestic but mellowed red brick Georgian exterior, an enviable amount of room for living, entertaining and working, and five bedrooms spread over three floors. There’s also a separate barn that the couple eventually plans to transform into guest accommodation.
This article first appeared in Country Homes & Interiors. Subscribe and save here.
Kitchen
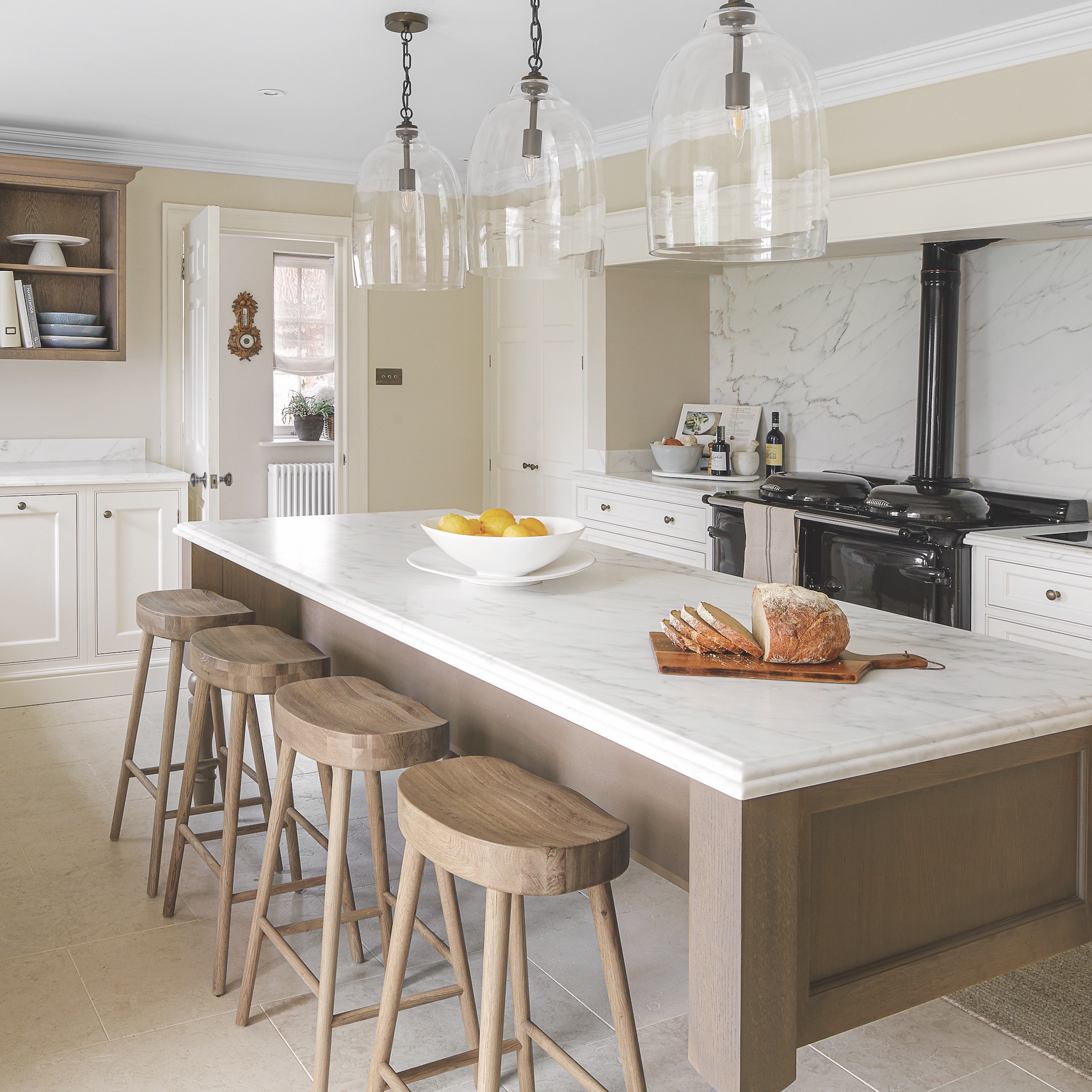
While the house had been well maintained, there was potential for cosmetic updates. ‘It had lots of plush, colourful carpets, including in the bathrooms! And a bright green kitchen, and anyone who knows our work knows that’s not our style,’ explains Laura Hamnett.
She wanted a classic country kitchen but with a twist to it, so she designed an island that was based on a French butcher’s block, to feel more like a standalone piece of furniture. The Aga was in place when the couple purchased the house but the couple had it re-enamelled and also opened up the surrounding chimney area. A combination of closed cupboard storage space and open shelving creates a tidy aesthetic but with plenty of display potential, too.
For practicality, a larder-style cupboard houses all sorts of everyday essentials and a specific breakfast-making area with doors that can be closed shut when not in use.
Breakfast nook
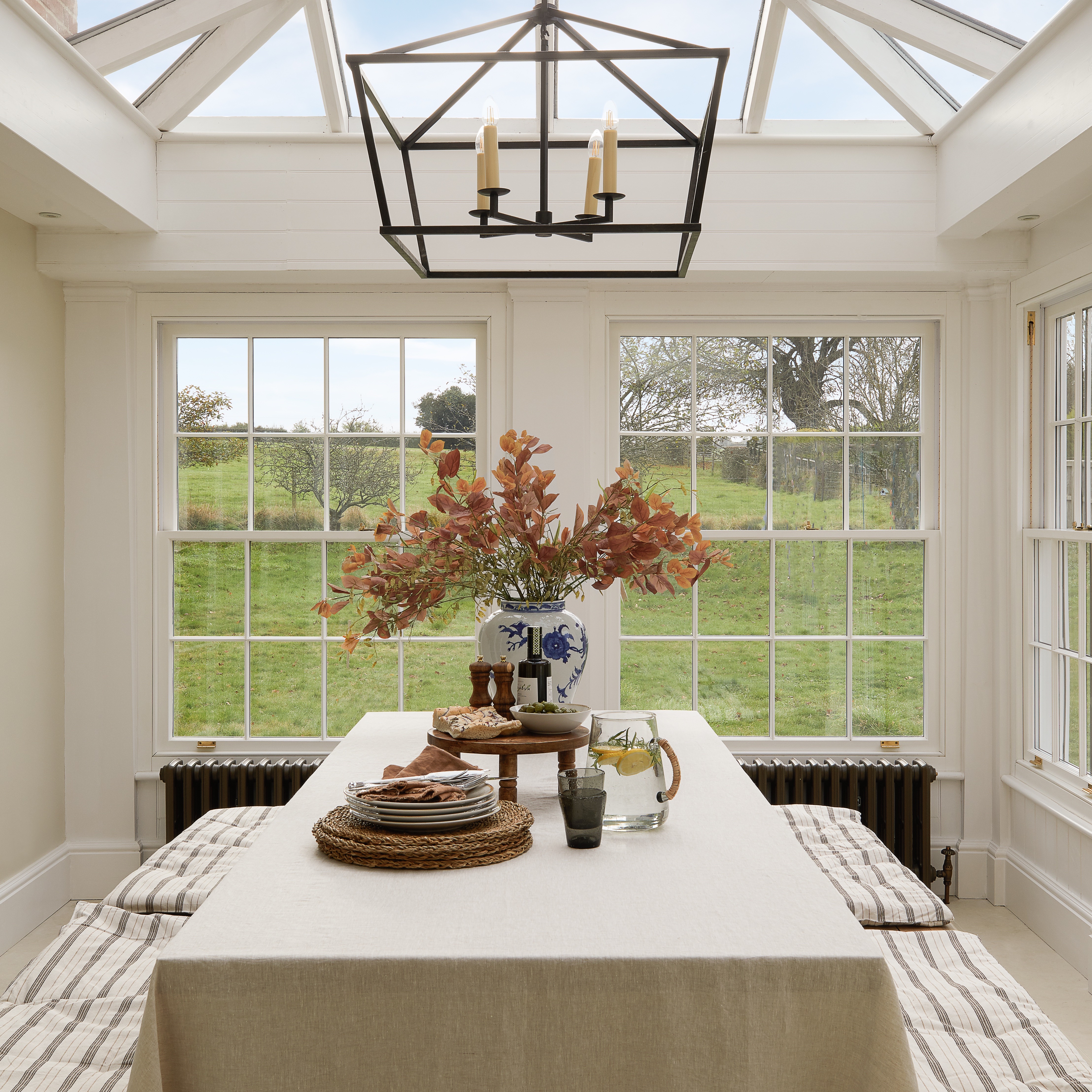
A glazed breakfast nook sits between the kitchen and living room. It was created by the previous owners, but fits nicely with the flow of the original Georgian layout. Utilitarian striped cushions on bench-style seating create a welcoming and relaxed vibe.
Sign up to our newsletter for style inspiration, real homes, project and garden advice and shopping know-how
Dining room
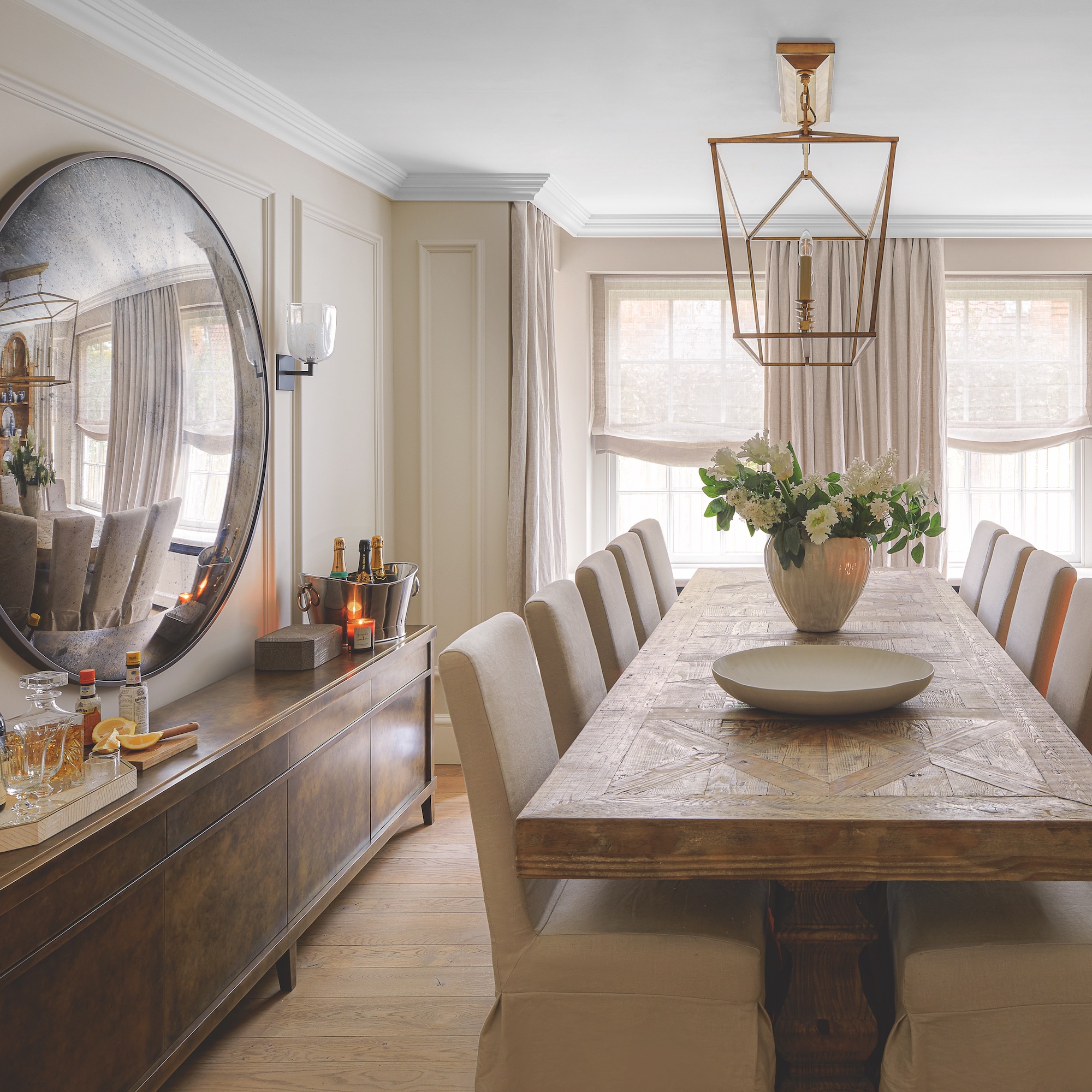
Georgian elegance is on display in the formal dining room, beautifully complemented with modern furniture pieces, a curated collection of antiques as well as accessories from Laura’s own Laura Hammett Living range. It is a wonderful space for grown-up entertaining.
Utility room

Period style lighting, a classic butlers sink and a ceiling-mounted clothes dryer add charm to the compact utility room.
Boot room
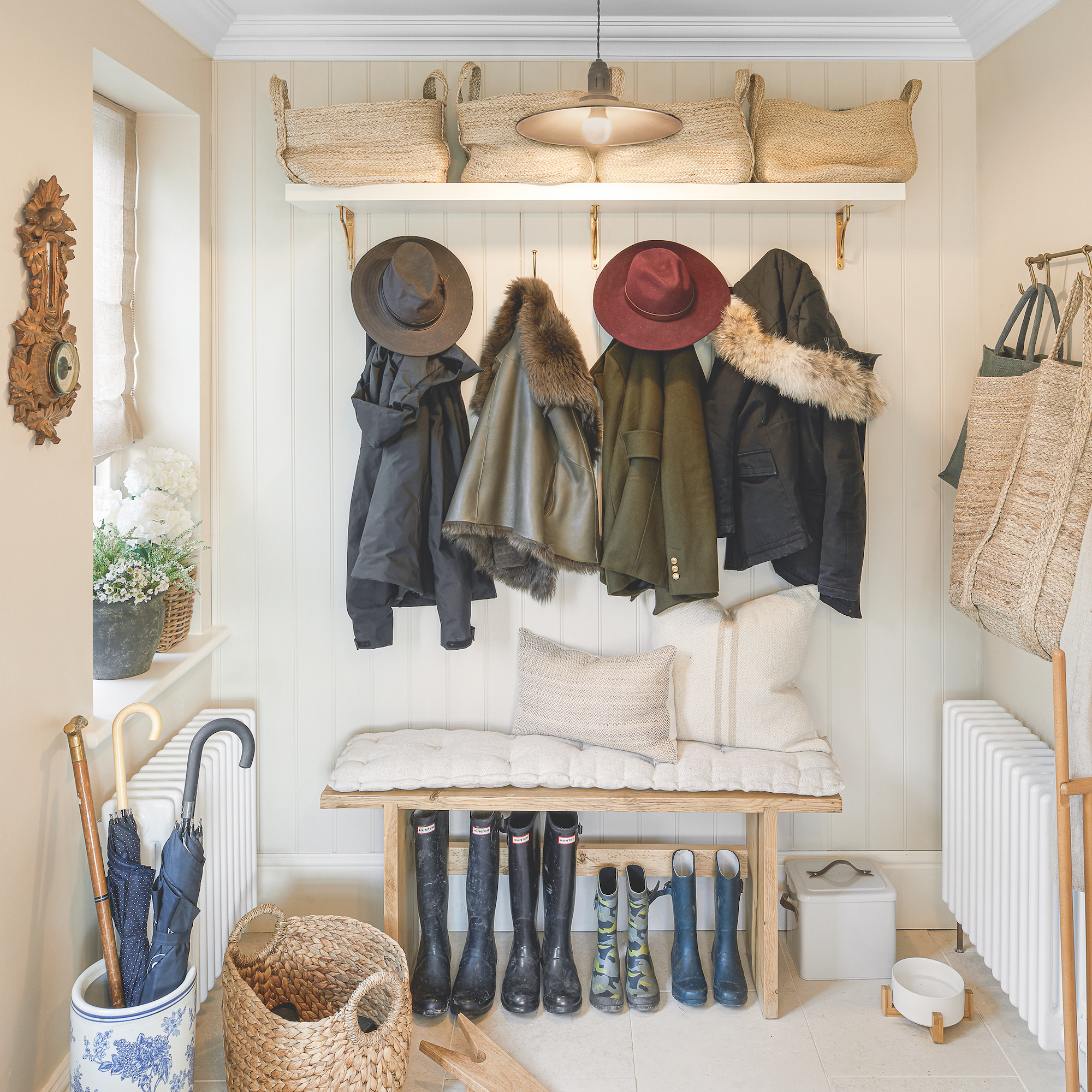
A shelf of baskets provides ample storage space in the boot room and a bench allows for wellies to be kept neat and tidy. Limestone tiles are a practical option with a beautiful aesthetic.
Living room
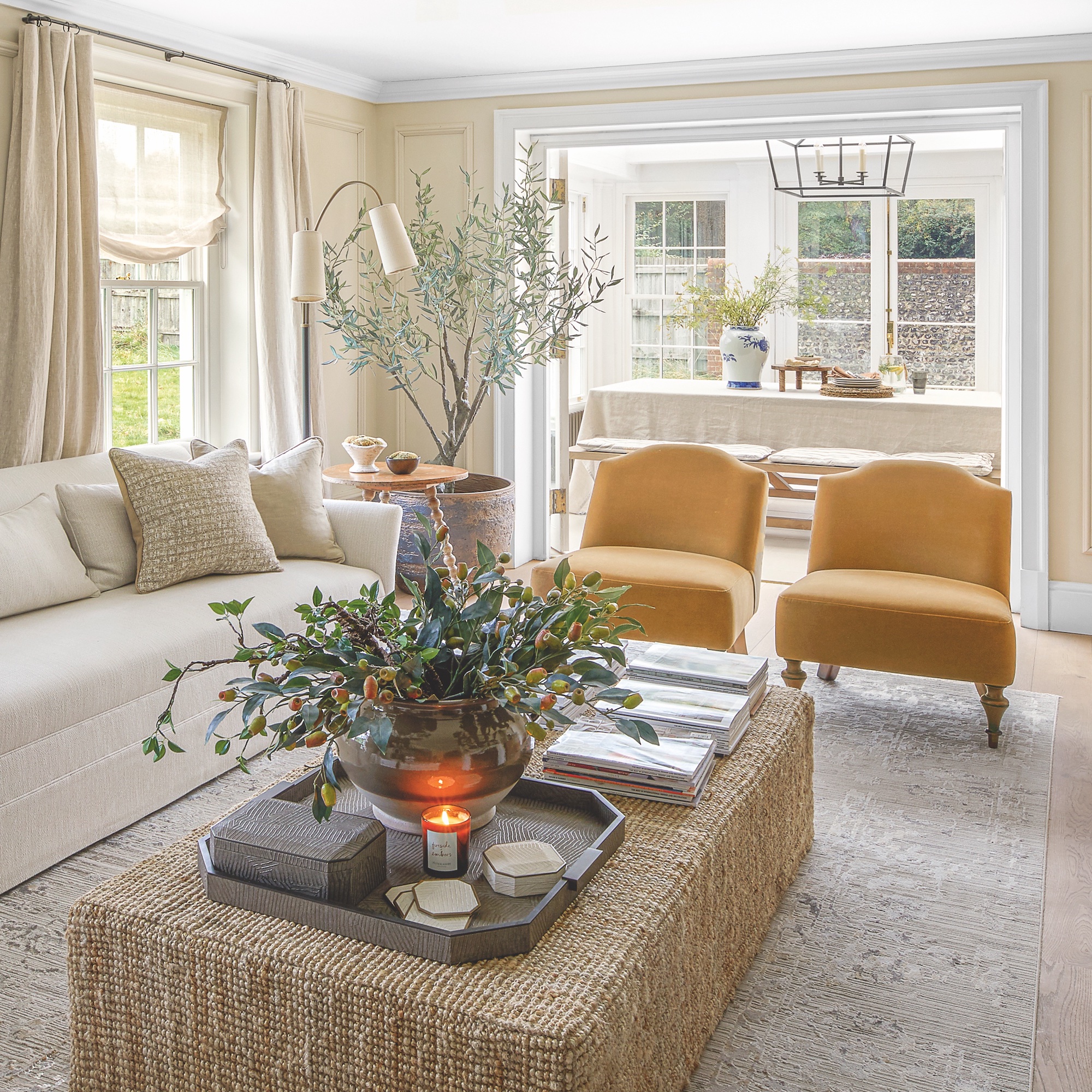
Laura and Aaron's style melds classic and contemporary, with a clever mix of neutral tones, modern materials and eye-catching detail. The aim here was always to create a relaxed family home with a strong country vibe and a balance of heritage and modern.
The living room is a harmonious blend of sophisticated neutrals, rustic textures and period elegance that combine to create a calm environment. Laura has paired contemporary pieces with antiques to great effect.
Home office
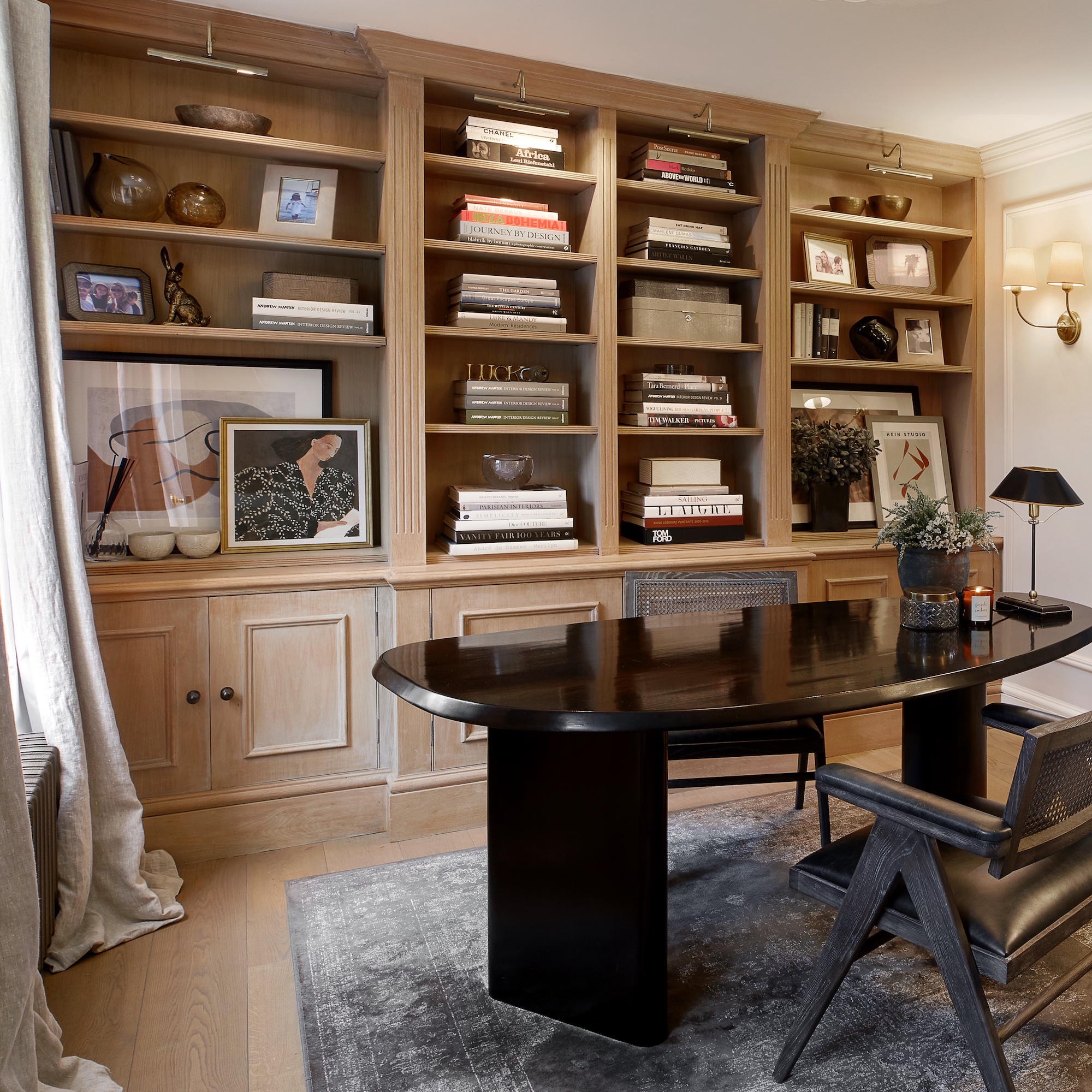
Laura and Aaron regularly work remotely from home, so a comfortable but stylish office area was essential. A wall of built-in storage provides space for books and files.
‘Our previous house in London was quite contemporary and fully open plan but, particularly after lockdown, we really appreciated the privacy of separate rooms in a more traditional Georgian layout,’ Laura says.
That's why, during the first stage of renovations, as well as redesigning the kitchen and redecorating throughout, they also prioritised creating a separate study. ‘We also decided early on to sacrifice one of the bedrooms at the very top of the house and turned it into a home cinema room, complete with a popcorn machine,' says Laura.
Main bedroom
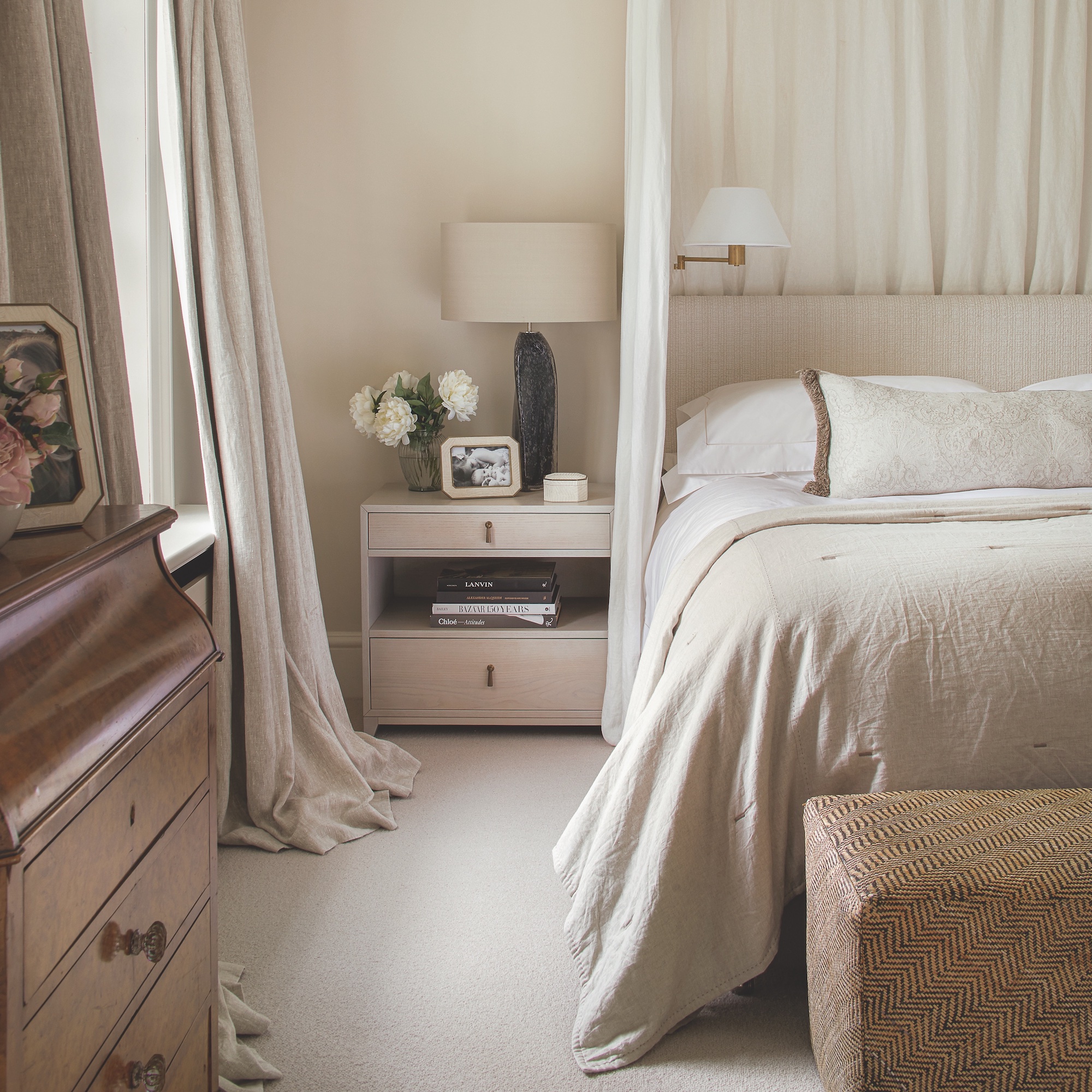
Laura has used natural materials such as linen, aged bronze and reclaimed timber to create a home that looks lived in and is clearly well loved. ‘We have a very neutral palette as I love the serenity, especially after a busy day,’ she says.
The couple’s bedroom has a restful feel with pale wood tones, crisp white bed linen and accessories in warm taupe. Elegant lighting and a rattan ottoman add a touch of luxury. Laura made the headboard and canopy herself.

Sara Emslie is an interiors and lifestyle journalist, as well as the author of two books on
interior design – Beautifully Small: Clever Ideas for Compact Spaces and Urban Pioneer:
Interiors Inspired by Industrial Design – both published by Ryland, Peters and Small. Sara
lives in Richmond, London, and enjoys travelling all over the UK and abroad producing
features for many of the leading home interest magazines, as well as organising and styling
shoots for commercial clients. She particularly likes the diversity of work that each new
assignment brings and the numerous opportunities to be able to communicate the
constantly evolving trends in interior design through both words and pictures. When not
working, Sara makes hand-thrown porcelain pieces on the potter’s wheel.