Rustic styling and handcrafted furniture give this Kent home a personal touch
This Grade II-listed home perfectly melds traditional and contemporary style
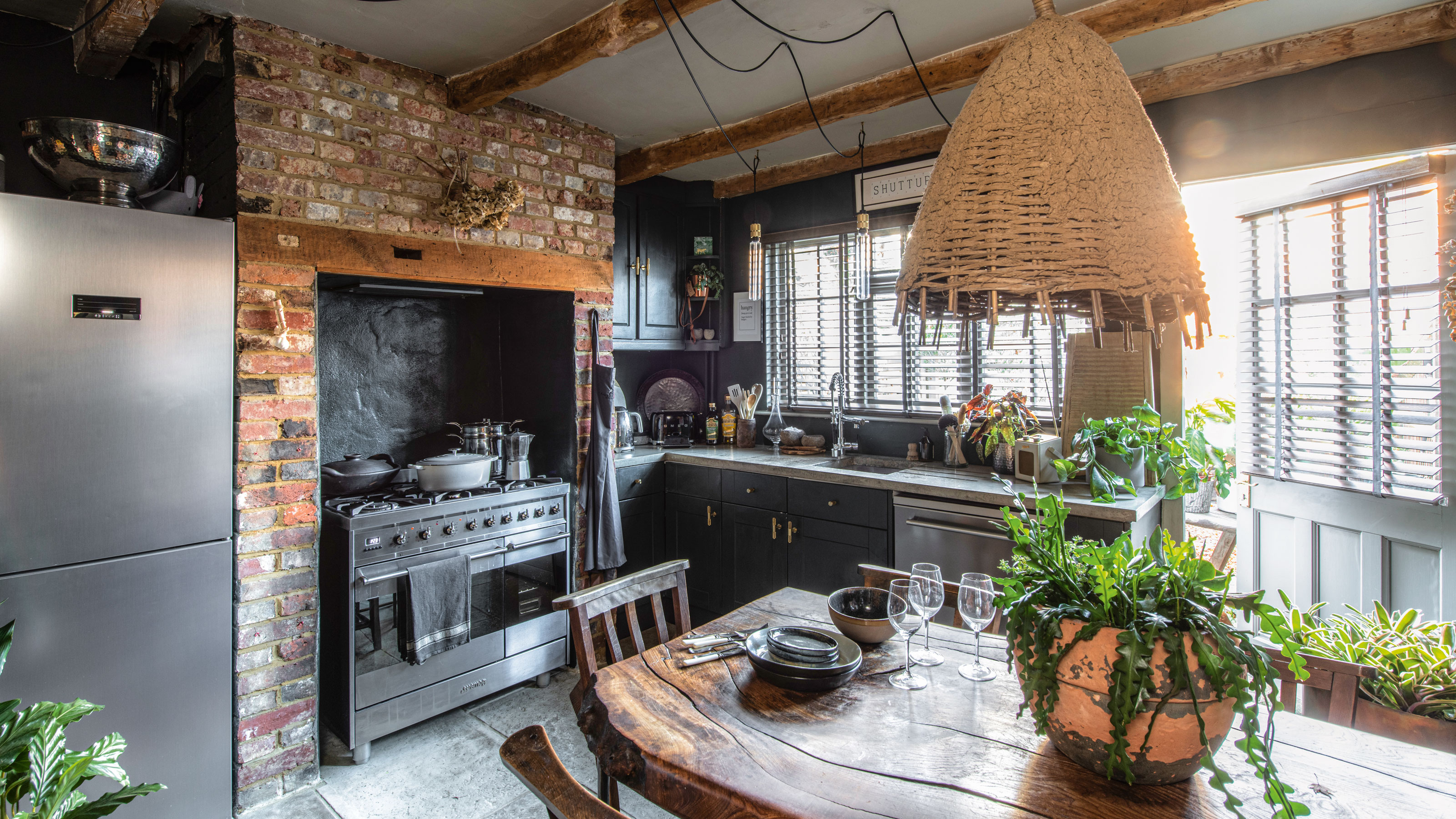
Character properties are rich with potential for transformation. The design challenge is do you try to recapture the house's past glories and celebrate authentic features? Or do you embrace a bold, modern look inside that can be a surprising contrast to a period exterior?
This run-down 19th-century terraced home was transformed by interior designer Ben Stokes who used it as a blank canvas to discover his own style – with impressive results.
Property development runs in Ben’s family. Having watched his parents do up house after house, moving the family onto the next project as they completed the last, it seemed natural for him to take the same path. Starting with a tiny flat, he moved up the property ladder, developing his love and skill for renovating interiors as he went.
A house with historic appeal
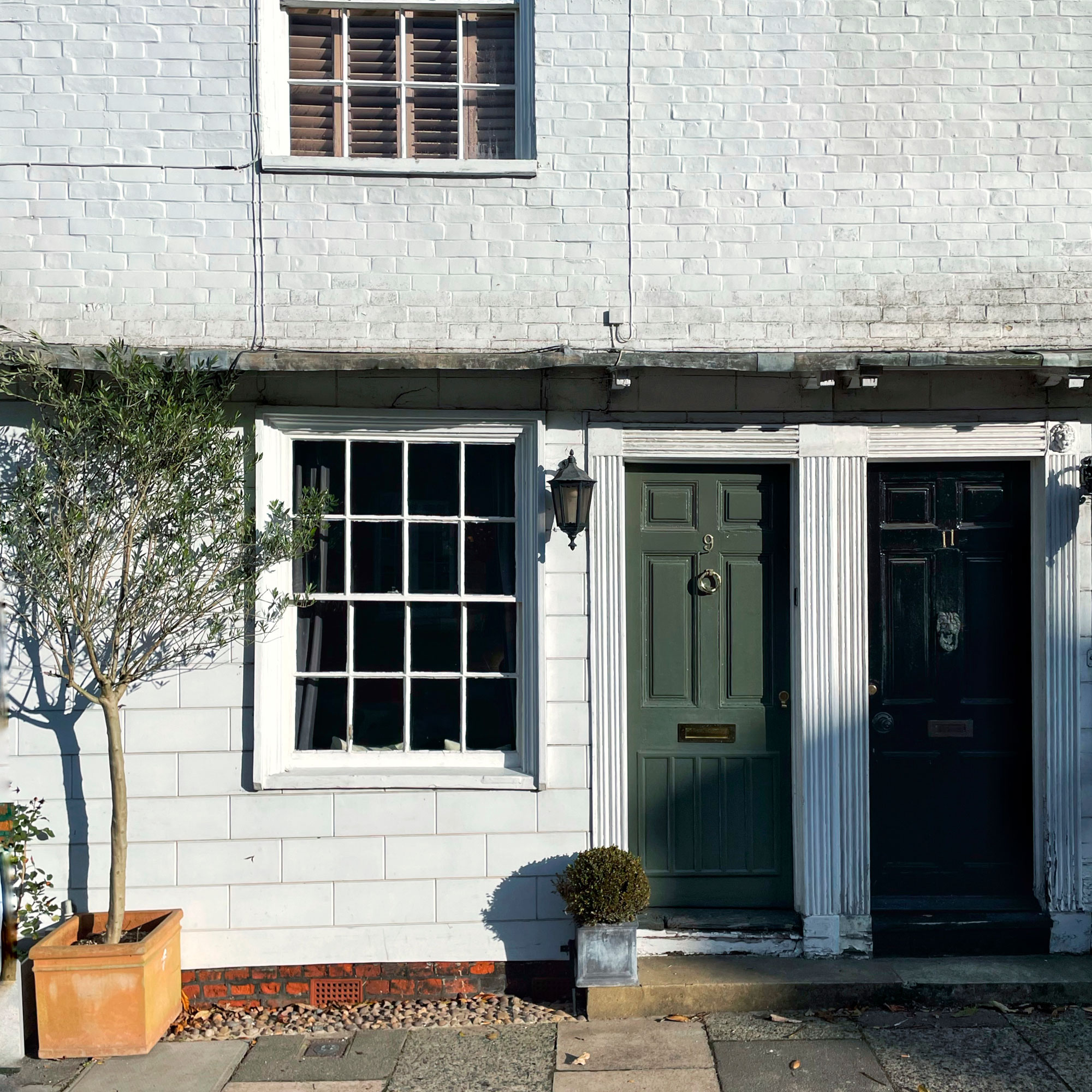
His current home is part of a row of four Grade II-listed terraced houses in Tenterden, where he lives with his partner, Sophie Charlesworth, and their young daughter, Margot. Built around 1880 as homes for workers at the local tannery, it has the tile and brick finish seen in other older homes in the historic town.
‘Finding three double-sized bedrooms and a large bathroom in a house like this doesn’t happen often – you usually have to compromise,’ says Ben. ‘It’s also unusual because the height of the rooms remains good as you climb higher.’
Achieving a signature aesthetic
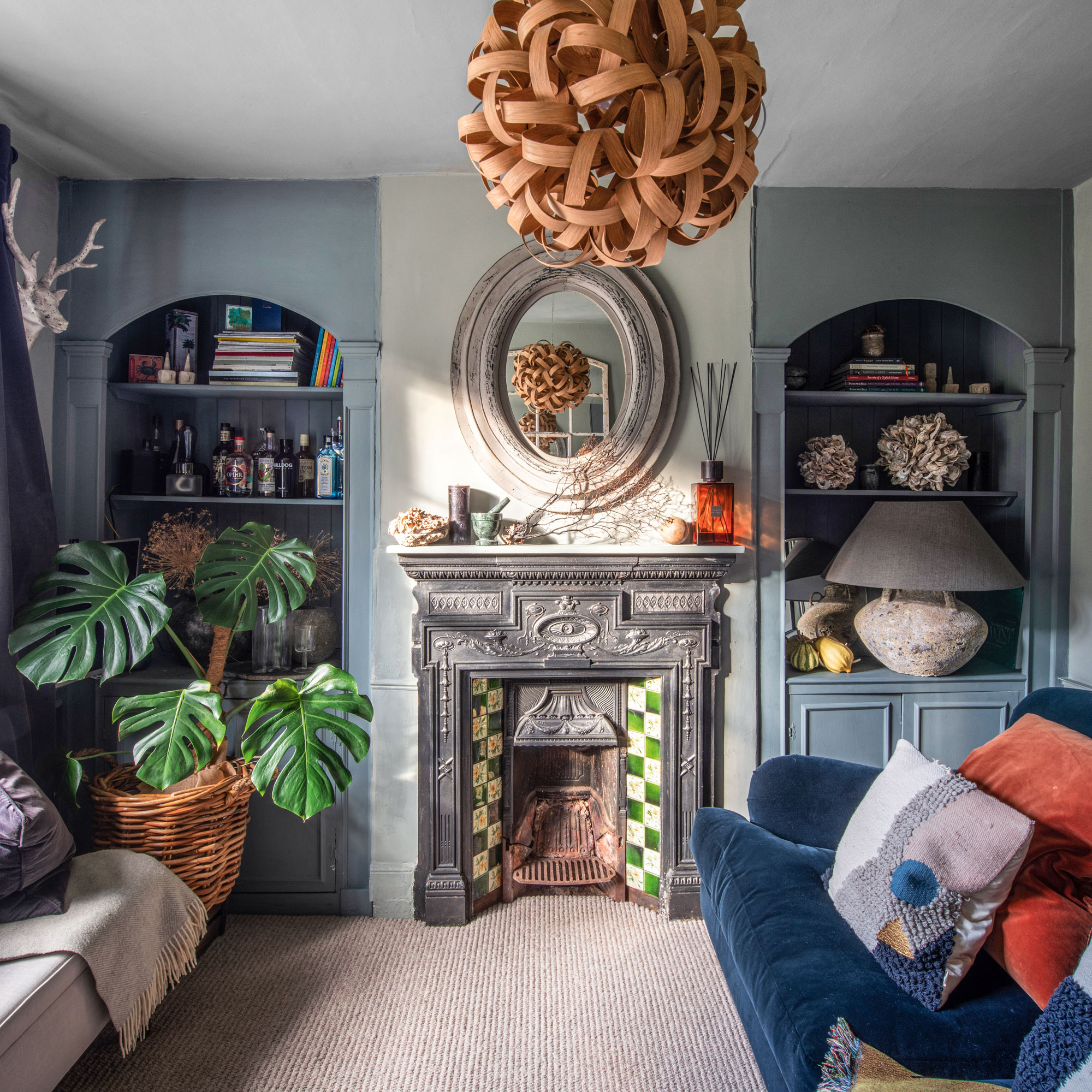
As soon as Ben and Sophie moved into their house, he was raring to go. He stripped everything right back, removing carpets and wallpaper, to create a blank canvas ready for him to renovate and redecorate with his distinctive aesthetic.
‘I’ve chosen this particular interior style because I think it works for the property, and I get to play with colour schemes,’ he says.
Sign up to our newsletter for style inspiration, real homes, project and garden advice and shopping know-how
Creating a cosy country kitchen
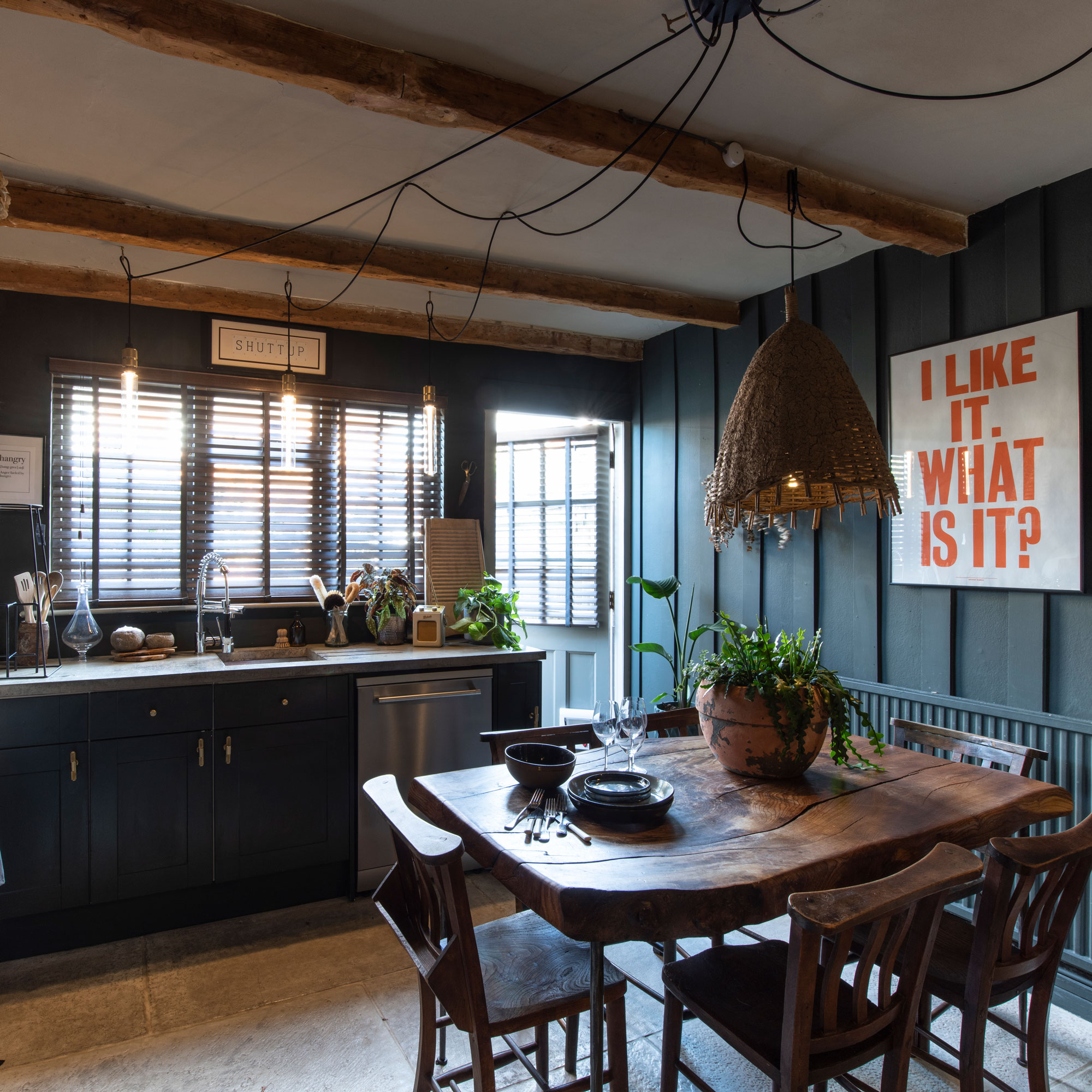
The following summer, the couple installed the cosy and dark kitchen. Ben made the impressive-looking dining table himself, using a huge piece of wood, for a rustic look that ties in perfectly with the wooden beams and natural textures used throughout.
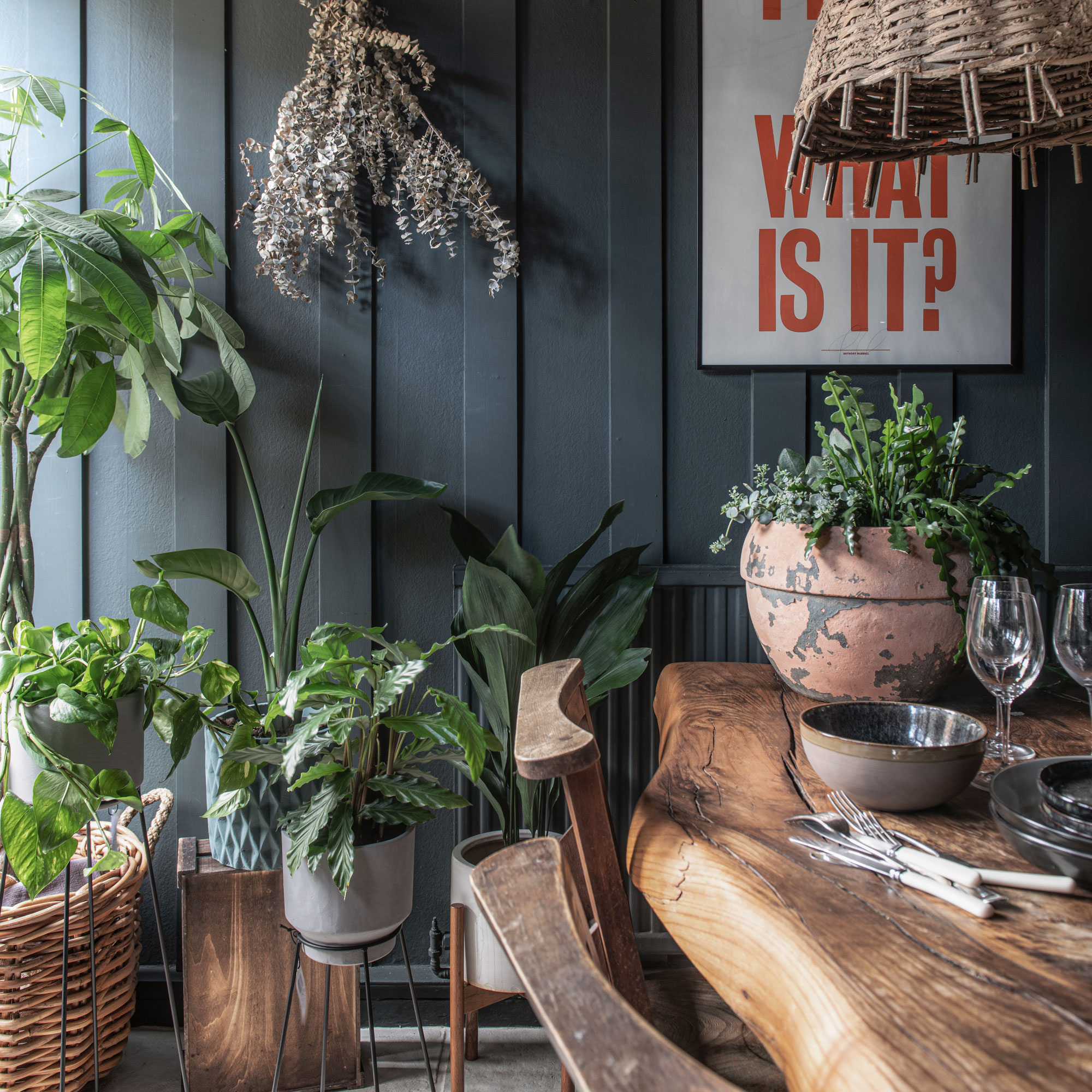
Relaxing style in the bedrooms
In contrast to the kitchen, Ben chose lighter, softer colours, and an all-round simpler scheme for a calming and relaxing bedroom ambience.
The second bedroom takes on a similar feel, with light walls and pops of colour creating an airy and breathable space.
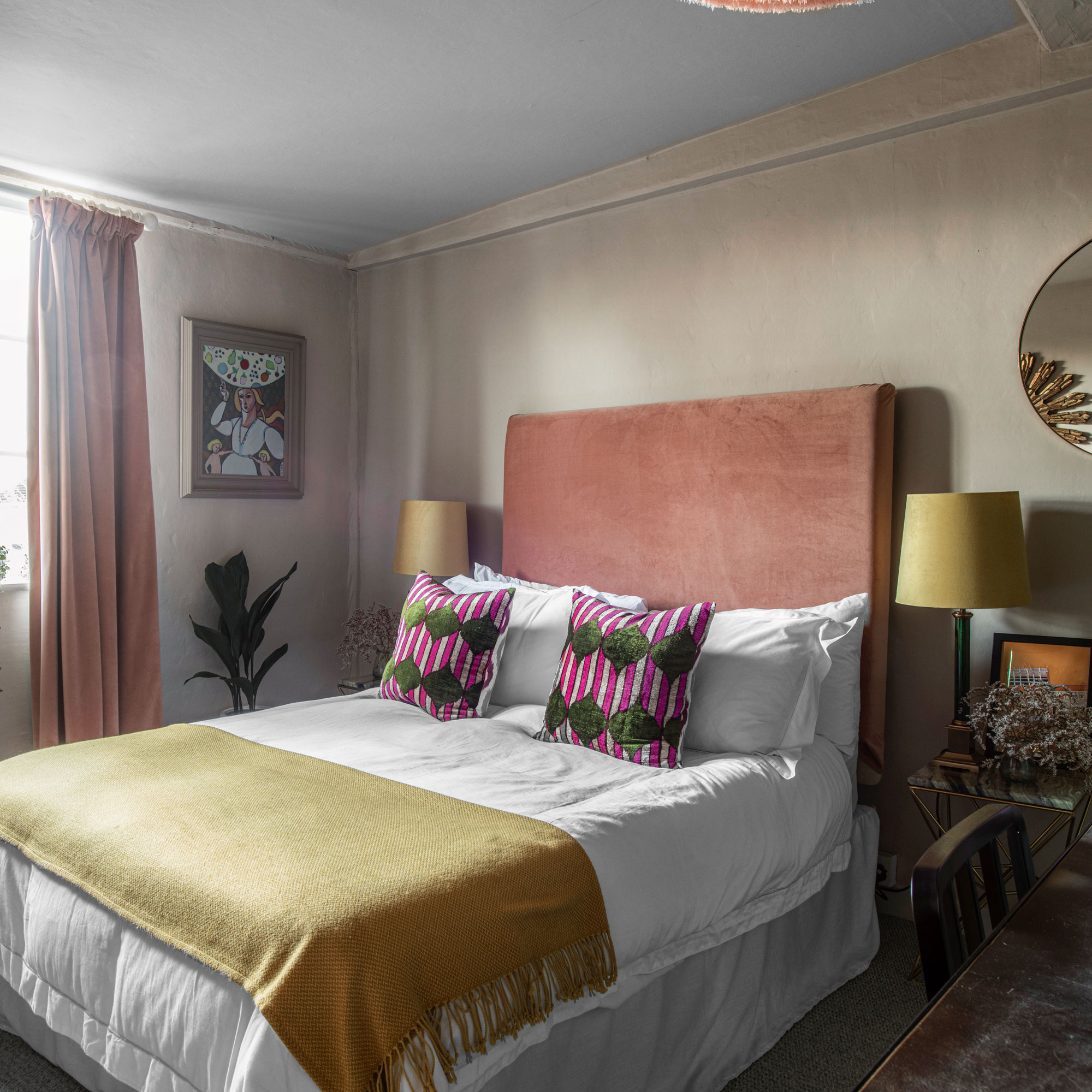
Natural pendant lights appear in most rooms – a clever design trick used to unite the home and give a sense of consistency throughout.
The wooden living room lighting stand out against the blue walls and ceiling, adding texture and warmth to the room.
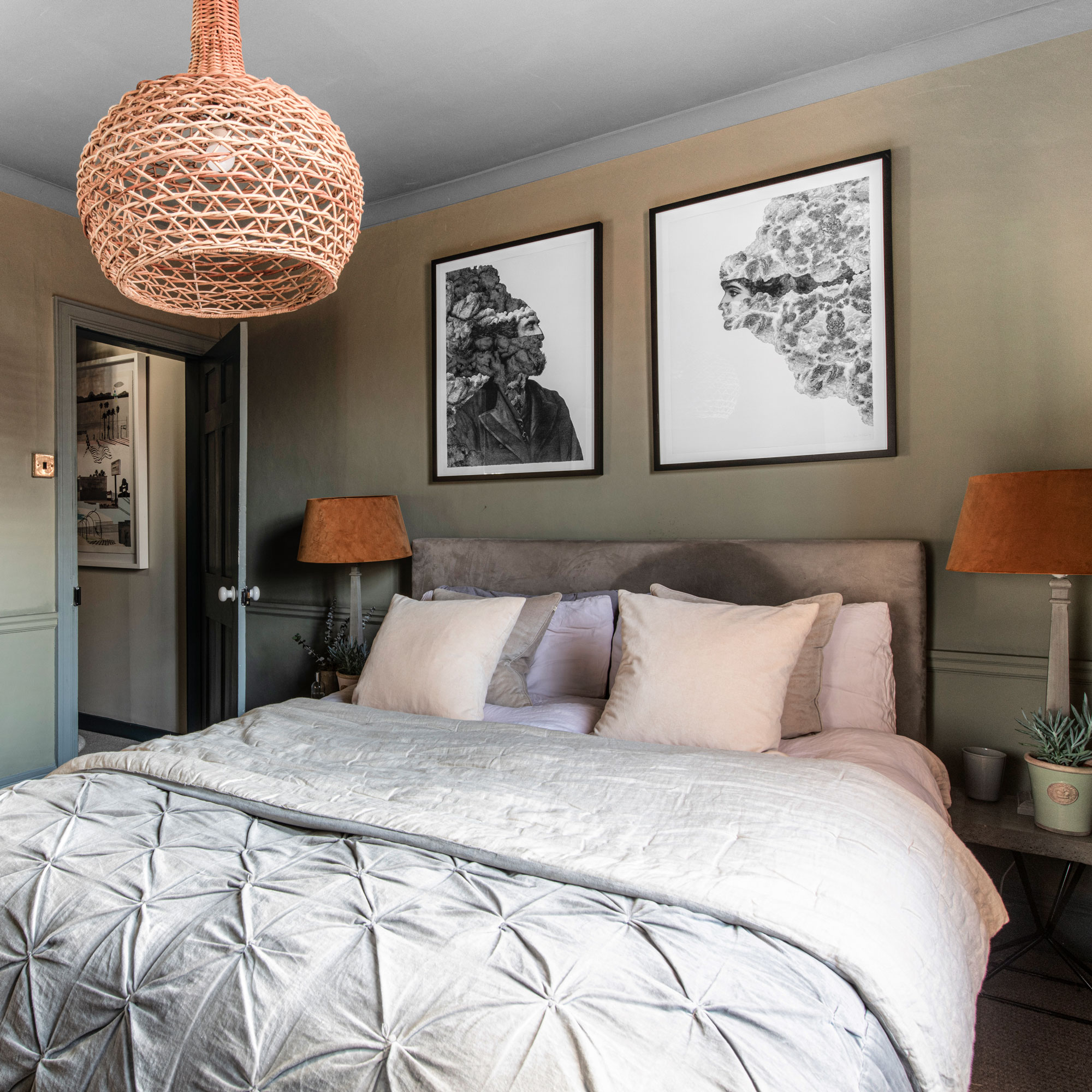
During lockdown, Ben redecorated the hallway and spare room, and started his own interior design brand; a shop and company called Kagu – named after the Japanese word for furniture.
The shop, which is just around the corner from where they live, sells some of the pieces that work so well in their home, such as the dining table, and is also an interior design practice.
Statement pieces make a bathroom sanctuary
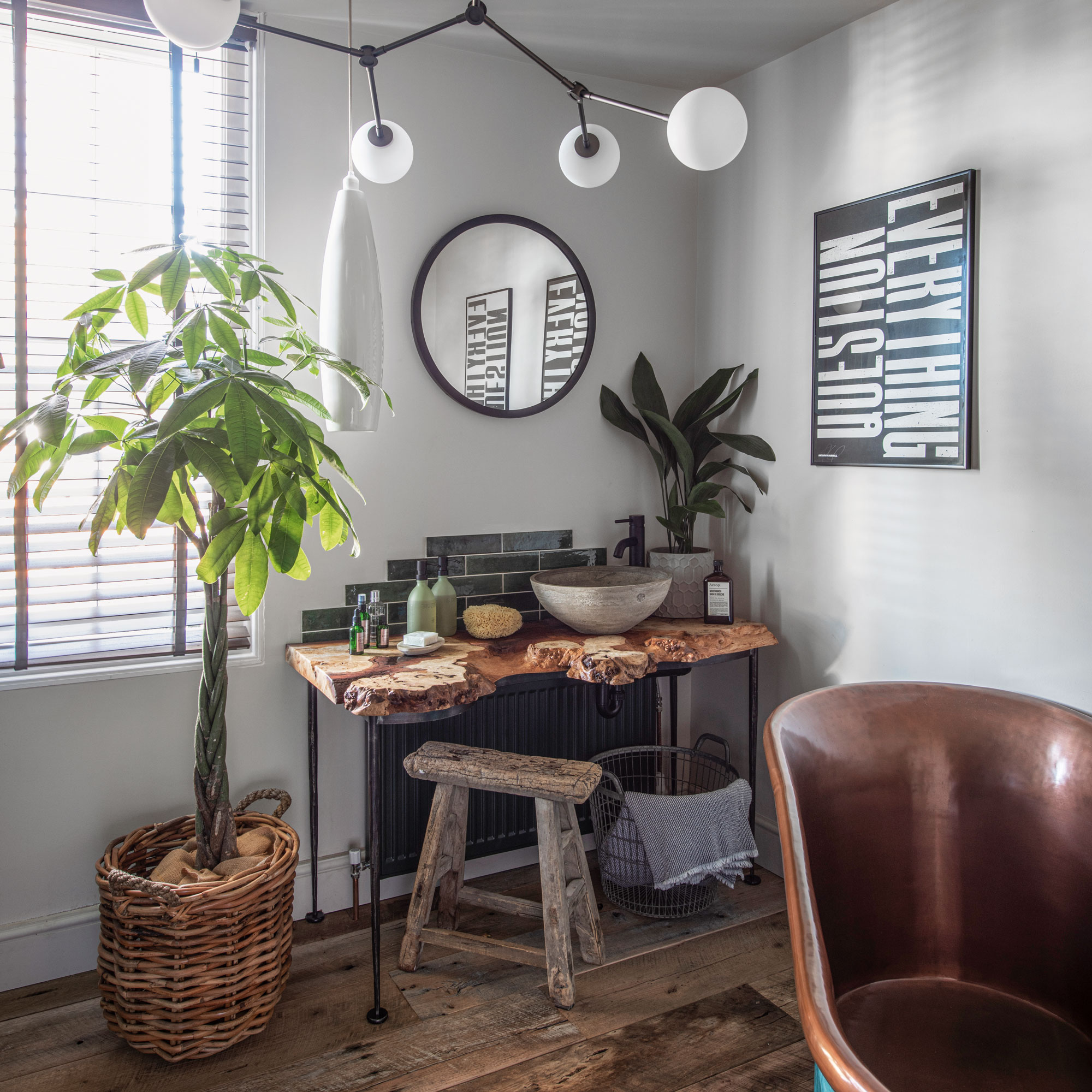
Ben and Sophie finished Margot’s nursery just a few months before she was born, and the bathroom later that year, creating a family home that has a relaxing and comfortable feel in every room.
Complete with statement pieces of art and wow-factor lighting, Ben’s instinctive style makes for a coherent and cohesive space.
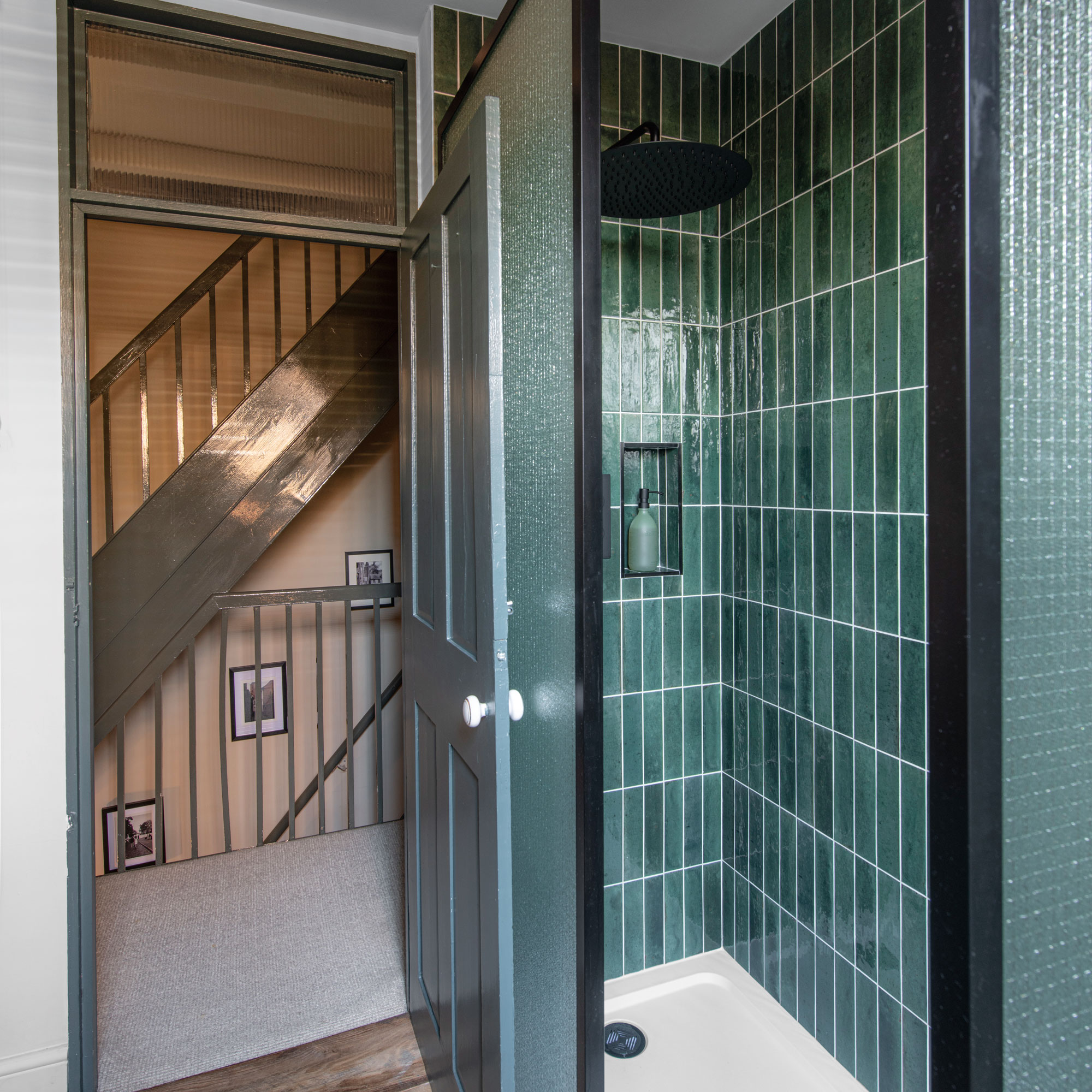
Inspired for the future
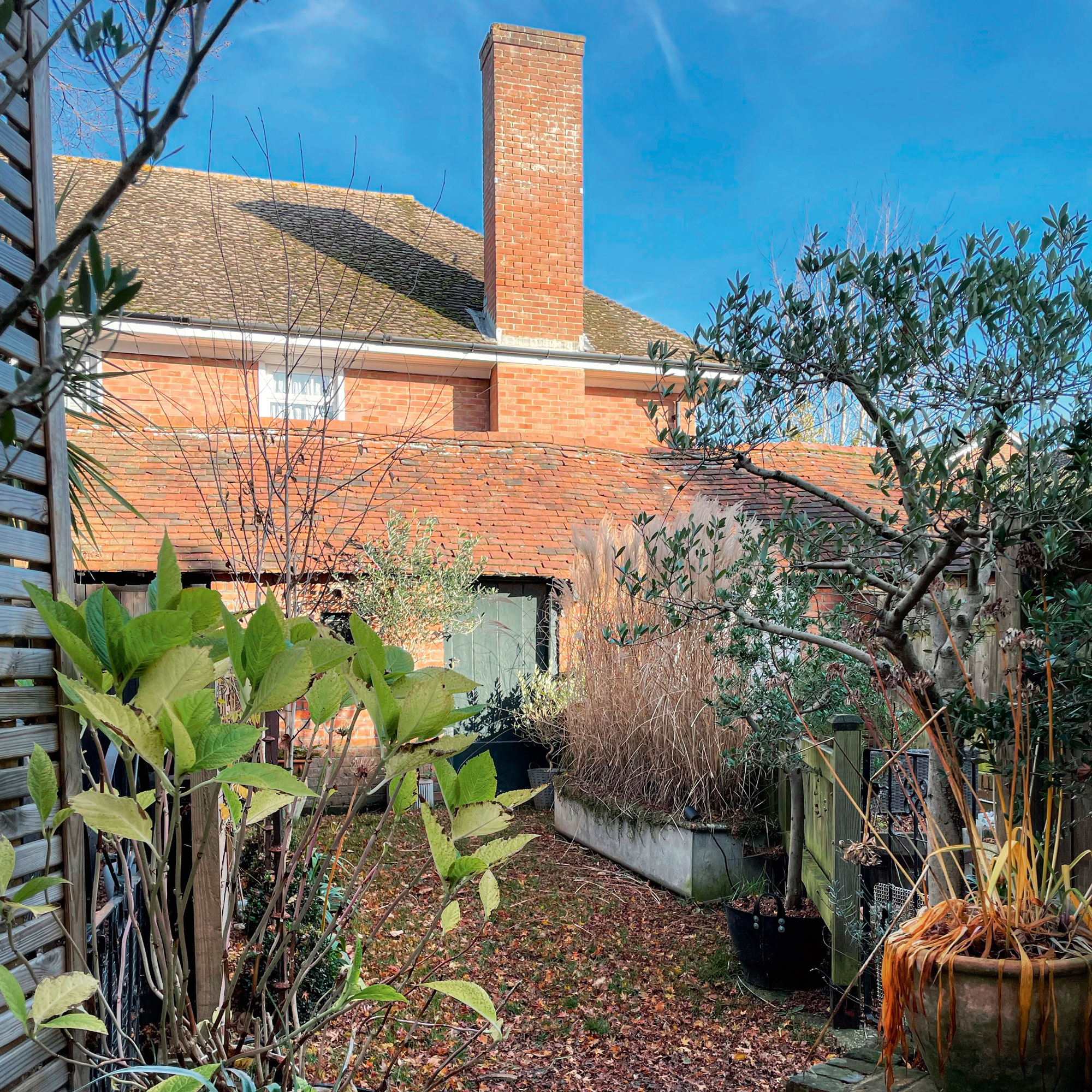
Though the whole house has been renovated and decorated with Ben’s characteristic flair, he still has plans to do more. ‘This is one of the homes we have lived in longest,’ Ben says. ‘But it’s like the Forth Bridge. Technically we’ve finished, but now we want to do new things. I’d like to put in some beautiful old floorboards in the living room, and add some blue stone tiling in the garden.’
Describing himself as ‘a very visual person’, it’s no surprise that he’s always on the search for something new and different – both for his home and his shop. Surprisingly, he and Sophie are considering doing something in complete contrast to this look, and potentially moving into a modern house. Watch this space…