The sensitive renovation of this Tudor house revealed exciting discoveries
Bringing this historic merchant's house back to life has uncovered its fascinating history
Rachel Crow
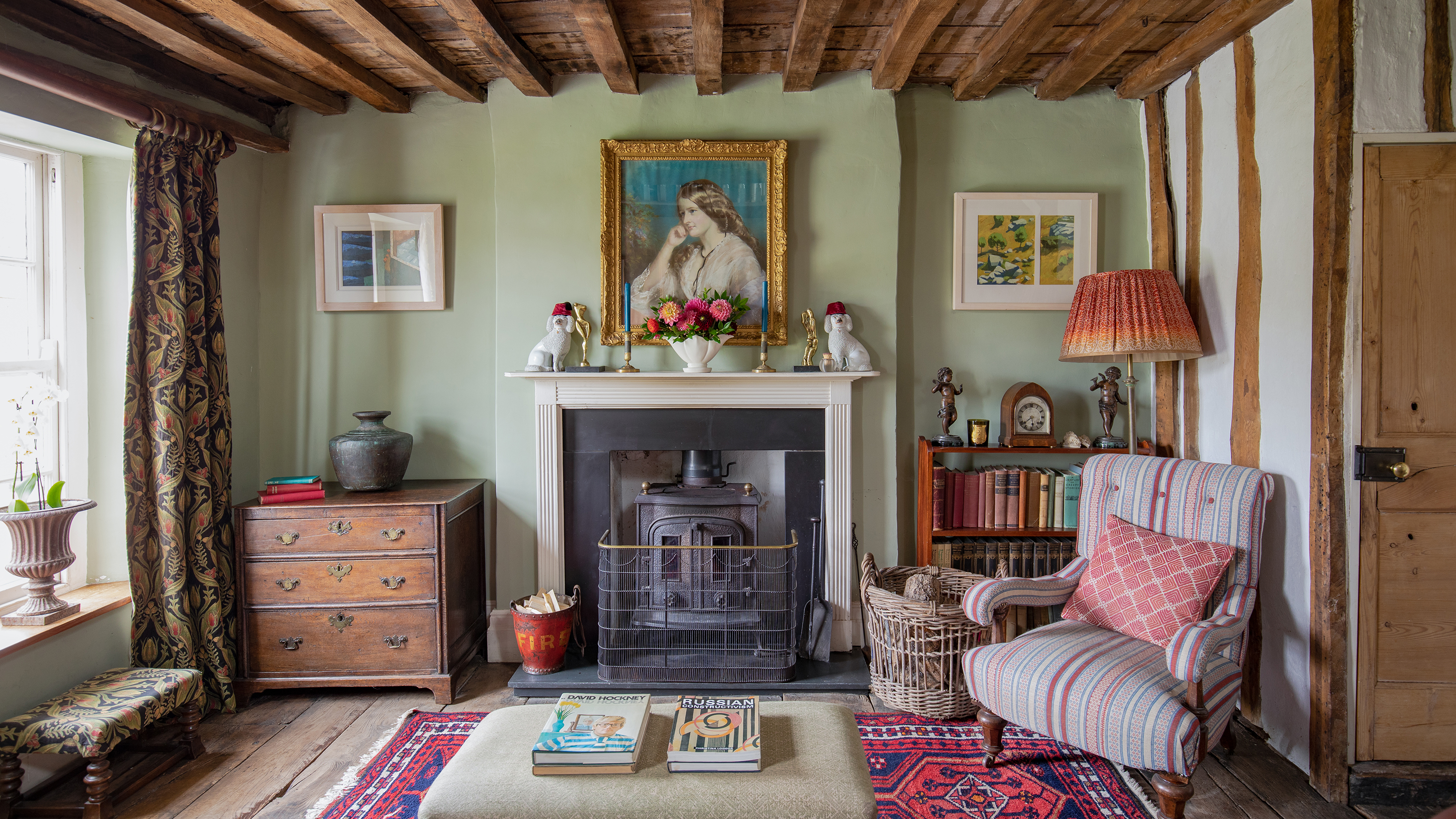
Sign up to our newsletter for style inspiration, real homes, project and garden advice and shopping know-how
You are now subscribed
Your newsletter sign-up was successful
This house in a Norfolk market town might not have earned a second glance 25 years ago unless you were feeling hungry. However, the former fish and chip shop with accommodation above and a yard to the side caught Sam Coster’s eye as he searched the local paper for a place to launch his architectural salvage business.
Without hesitation, he seized the opportunity to buy what resembled a period building from the outside but – with every wall and beam hidden under layers of plasterboard and wallpaper – a less attractive prospect internally.
Renovating the house from top to bottom has taken a lot of work, however, Sam and his wife Louise – who also run their business Mongers Architectural Salvage from the building – have loved every minute of uncovering its history.
Uncovering the home's history
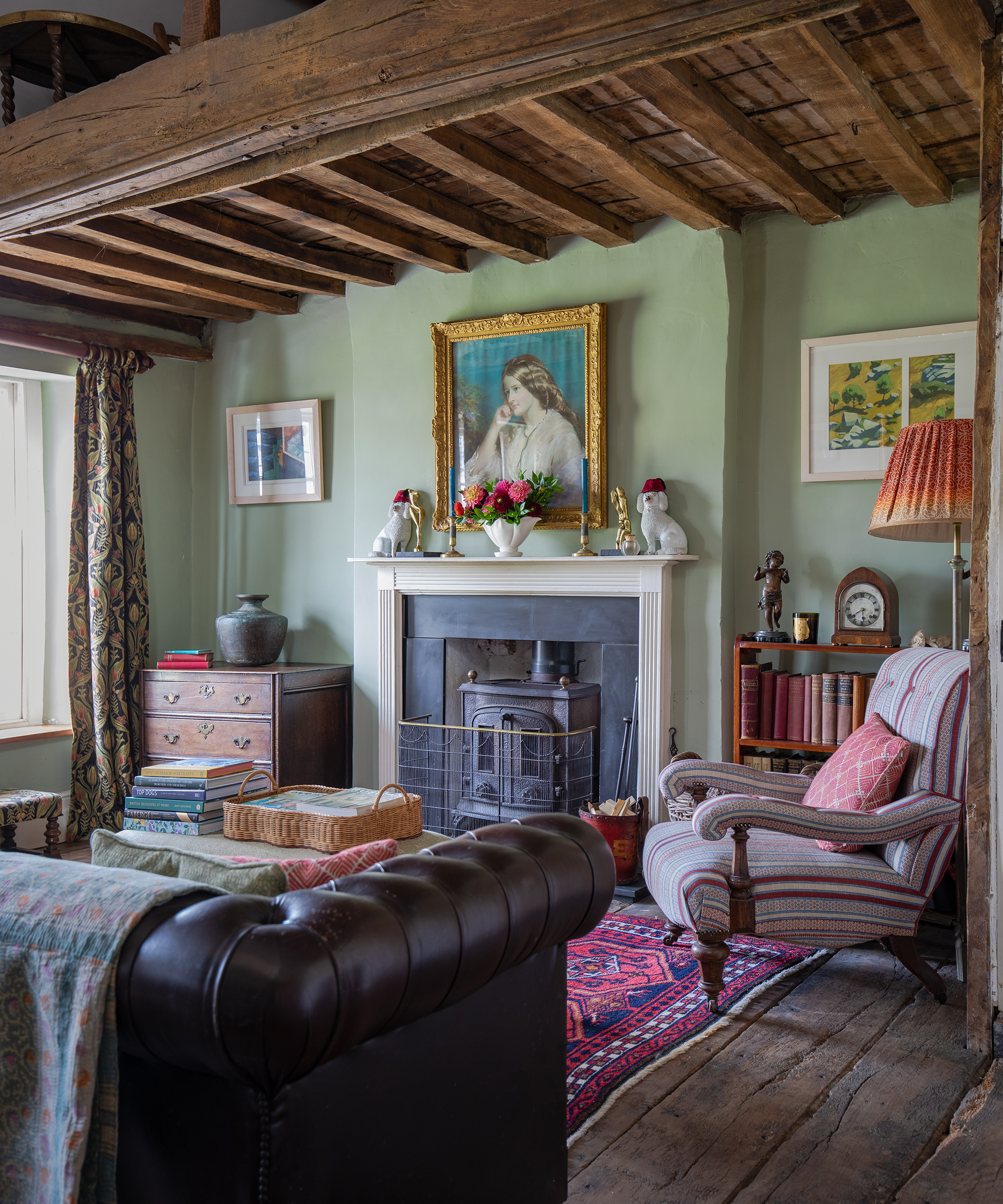
The main house was built in the 15th century as a merchant’s home with upstairs accommodation for the family and a ground-floor shop. ‘When you live in a house as old as this it’s hard not to think about what kind of lives the previous owners led,' says Louise.
The timber-framed house has a Dutch gable that shows the influence of the settlers who came over from Holland to build the Norfolk Broads and traces of the original thatched roof were found during the renovations.
'We employed local tradesmen who used traditional building methods, such as replacing wattle and daub walls and lime plastering,’ says Louise. Every wall and beam had been covered over the years so the couple initially found little that indicated the house’s true age. However, as the layers were peeled back, the original Tudor frame was revealed.
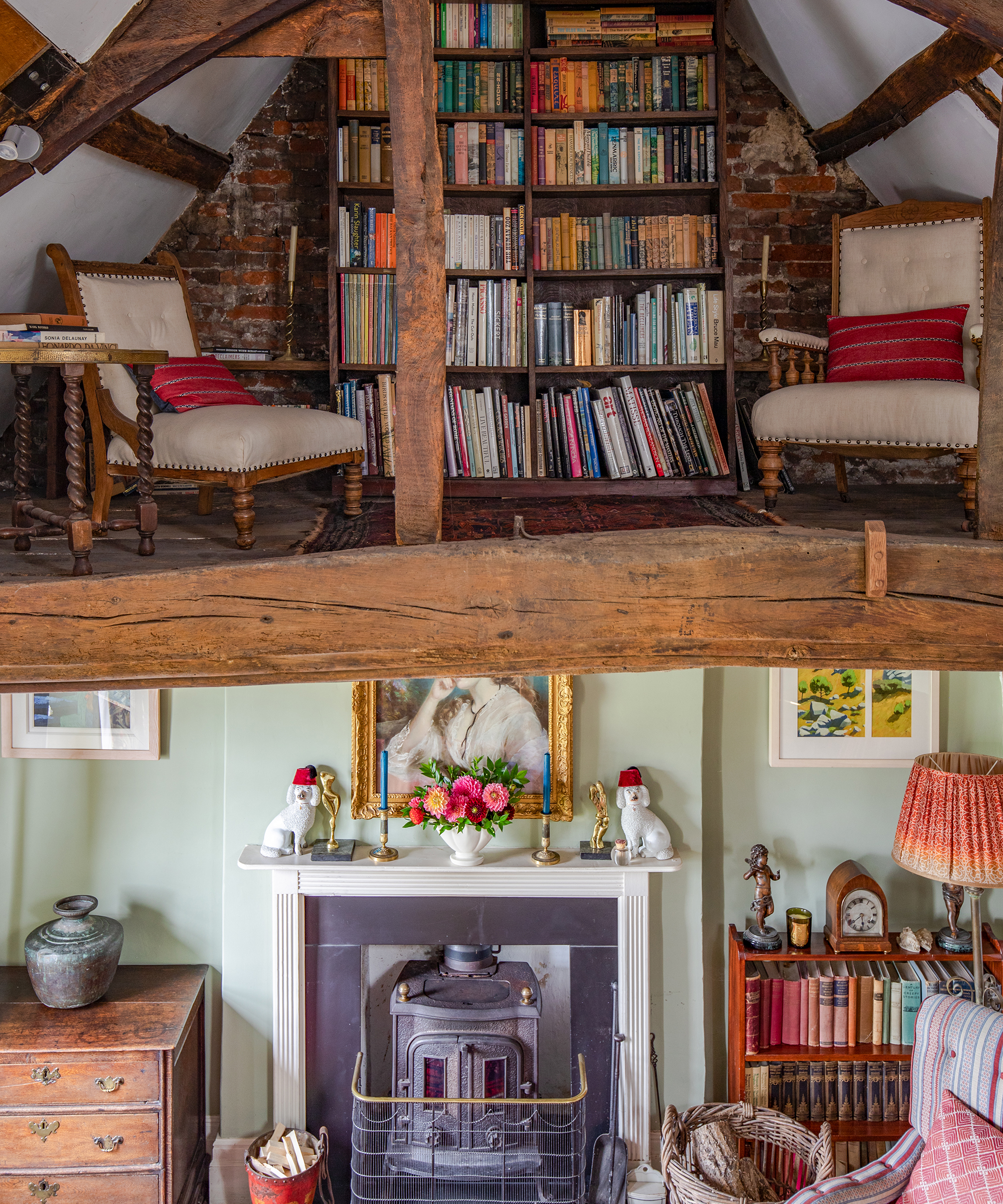
Creaky hallways and low doors connect a warren of rooms, including all five bedrooms, two bathrooms and, the showpiece of this fascinating house, a living room with a striking mezzanine.
Sign up to our newsletter for style inspiration, real homes, project and garden advice and shopping know-how
In the Tudor era, this would have been the main living area with the family sleeping on the mezzanine above. To make a feature of the mezzanine, Louise and Sam opened up the space and exposed the wooden frame, creating a reading nook with bookshelves in the eaves.
A wood-burning stove, salvaged from a North Norfolk hall, creates a cosy living room vibe, while walls painted in Greenstone by Mylands, and mixed vibrant, decorative fabrics add colour and interest.
Surprising discoveries
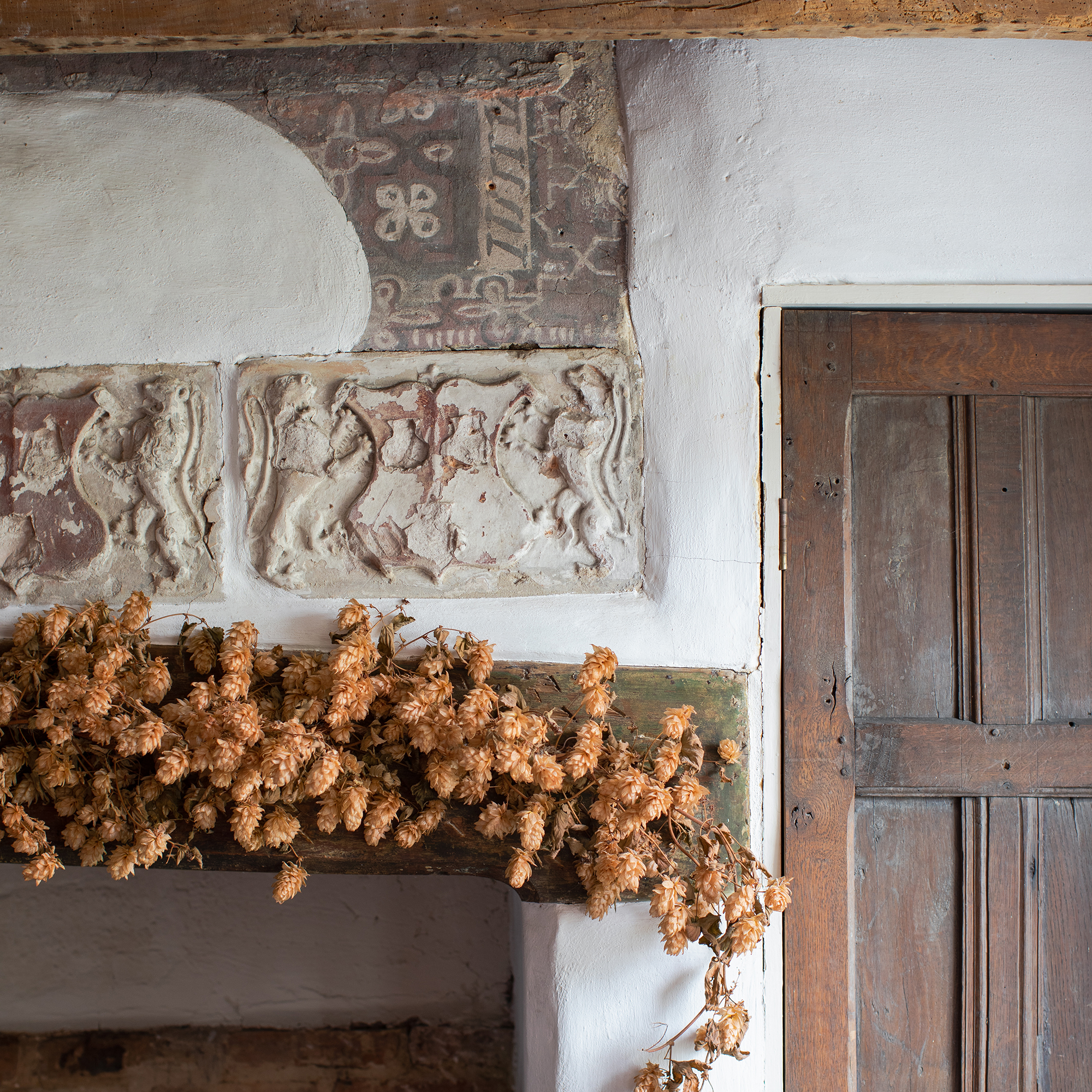
As the layers of plasterboard and wallpaper were removed, more surprises were in store.
‘We took down a Victorian ceiling and found the original 15th-century moulding under the roof trusses and, at the other end of the house, a fine Tudor inglenook fireplace with a terracotta moulded frieze was revealed,’ says Louise.
Without a doubt the most incredible discovery, the frieze bears the crest of the original owner. ‘It was completely hidden behind three walls and fireplaces added over the centuries,’ says Louise.
Use of reclaimed materials
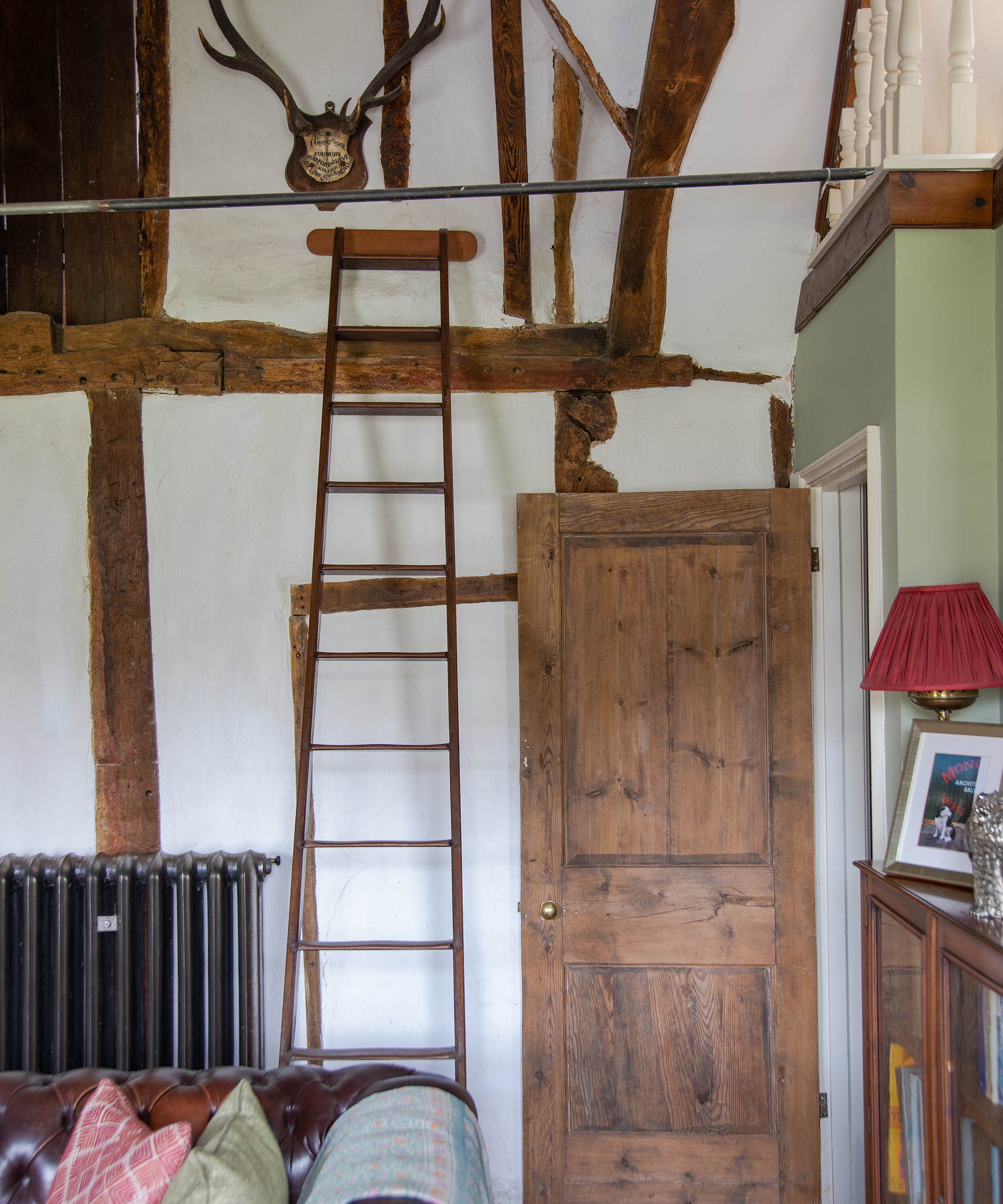
The whole property has been restored using reclaimed materials, including oak beams for a sensitive repair of the original frame.
Restored antique radiators, doors and brass door furniture are Mongers’ specialities so the finishing touches are all of a high standard and in keeping with the house.
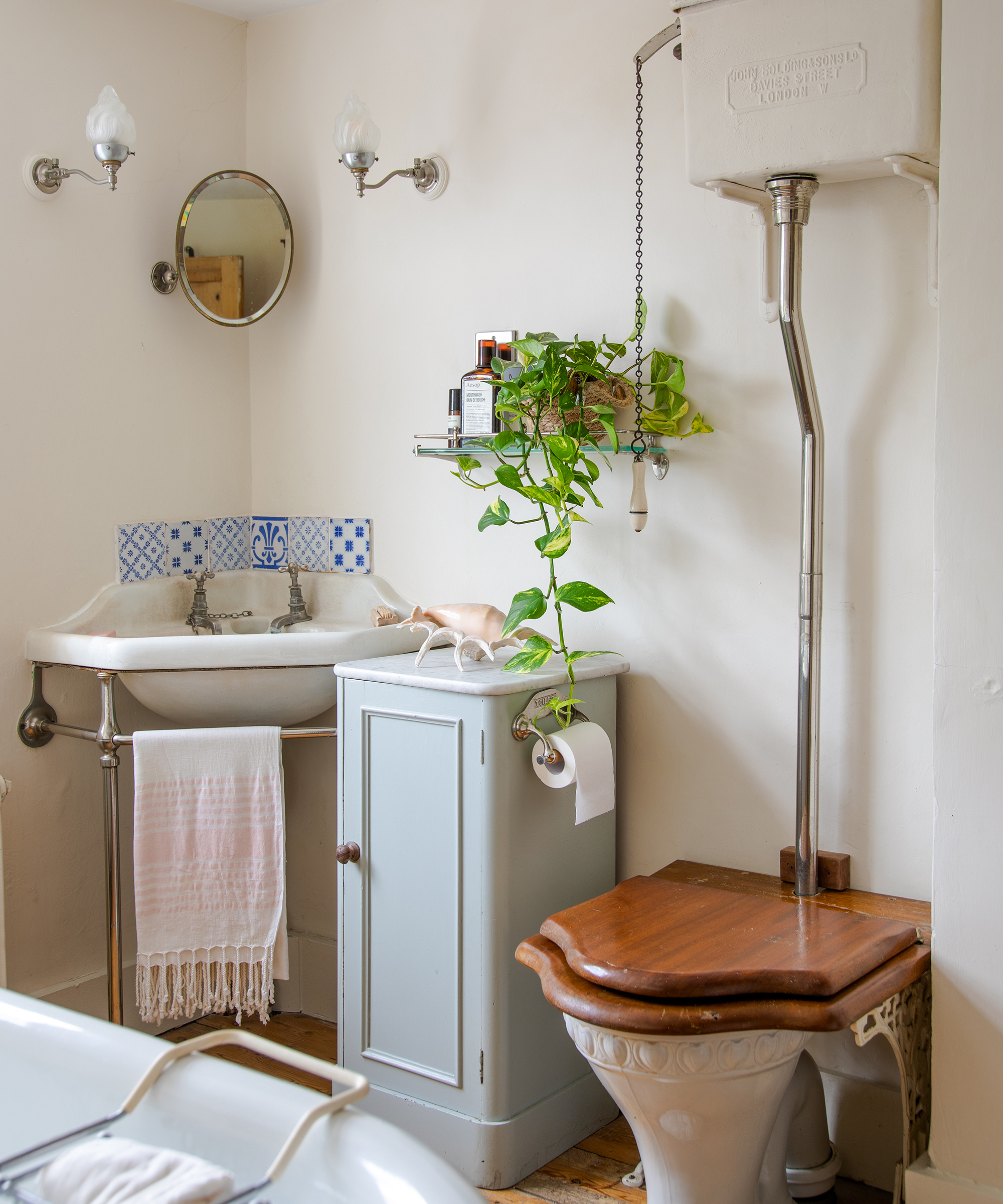
‘Creating bathrooms, installing central heating, and getting sympathetic lighting into a period property can be very awkward,’ says Louise, ‘but with patience and expert advice almost anything is possible.’
The vintage bathroom has reclaimed fittings, including a large plunger bath and a beautiful corner basin. The toilet cistern is by John Bolding, one of the pioneers of Victorian sanitaryware. The Excelsior base is decorated inside and out, and the bathroom lighting is a vintage 1930s designs.
Filling the home with antiques
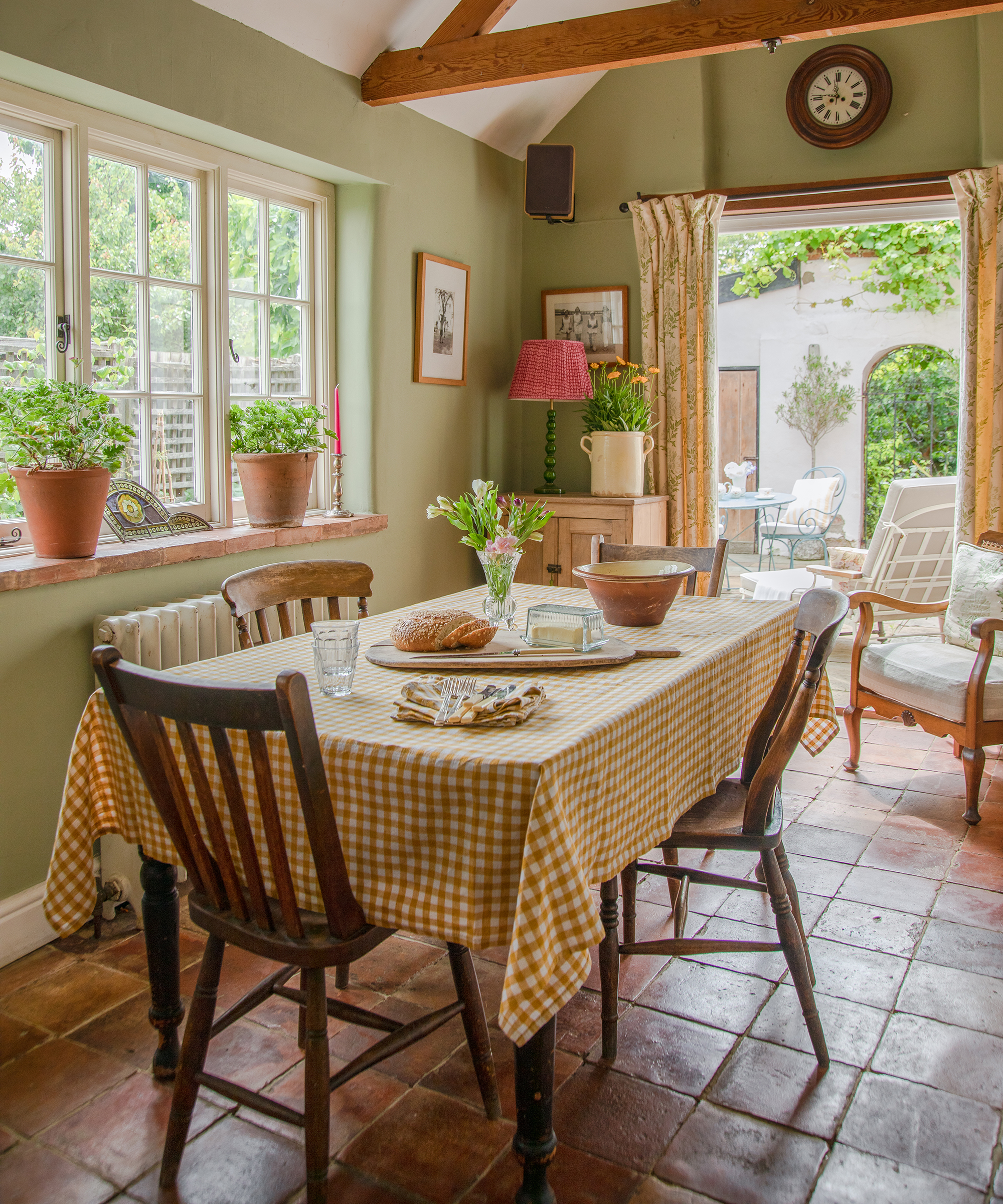
The home is furnished throughout with antique pieces found at markets, fairs and antique shops.
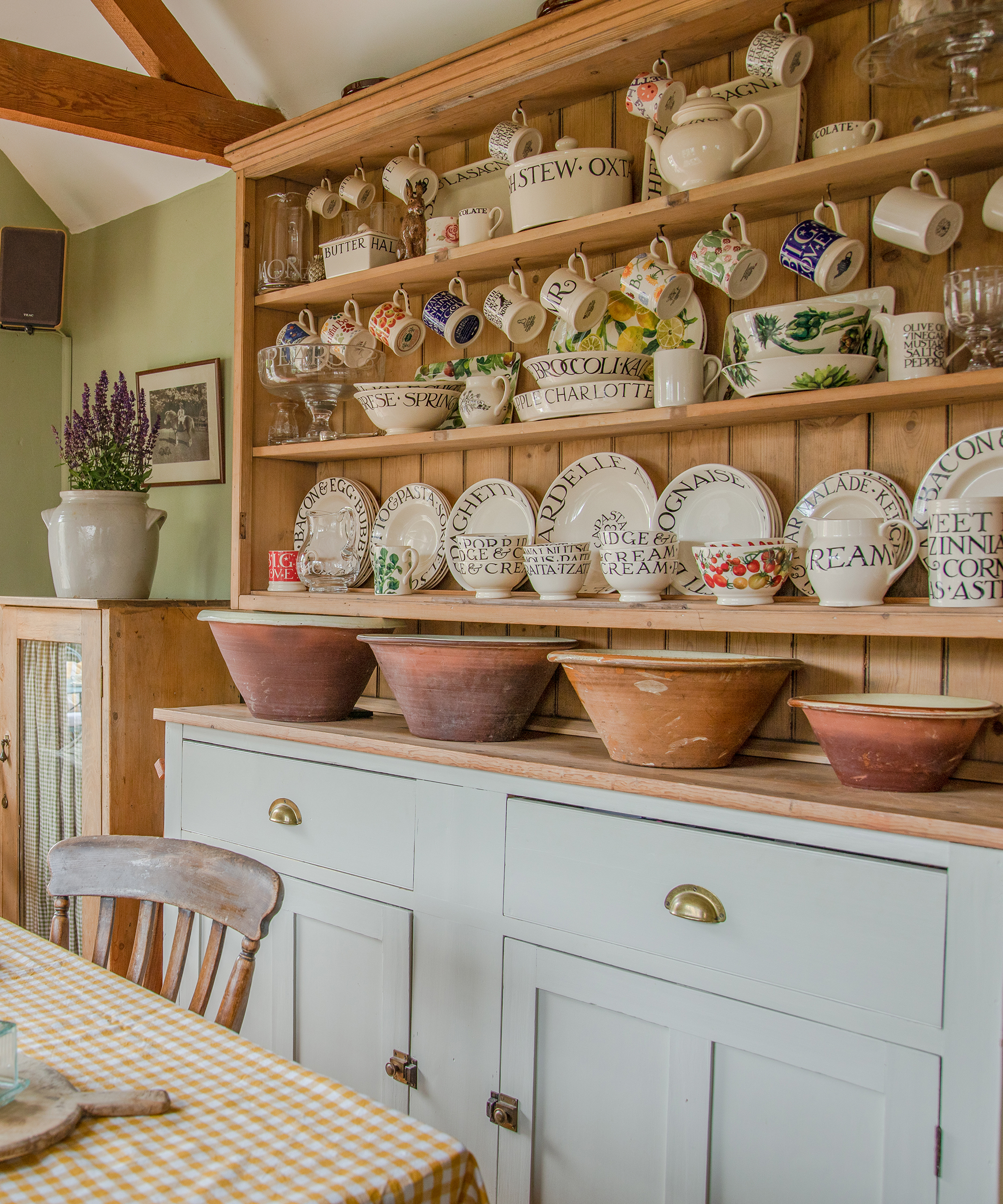
The sunny dining room is furnished with an antique farmhouse table and a dresser that houses Louise’s collection of Emma Bridgewater pottery.
With its vaulted ceiling, this room is in the newest part of the house, added in the 1930s, and has French patio doors leading out to a sunny courtyard.
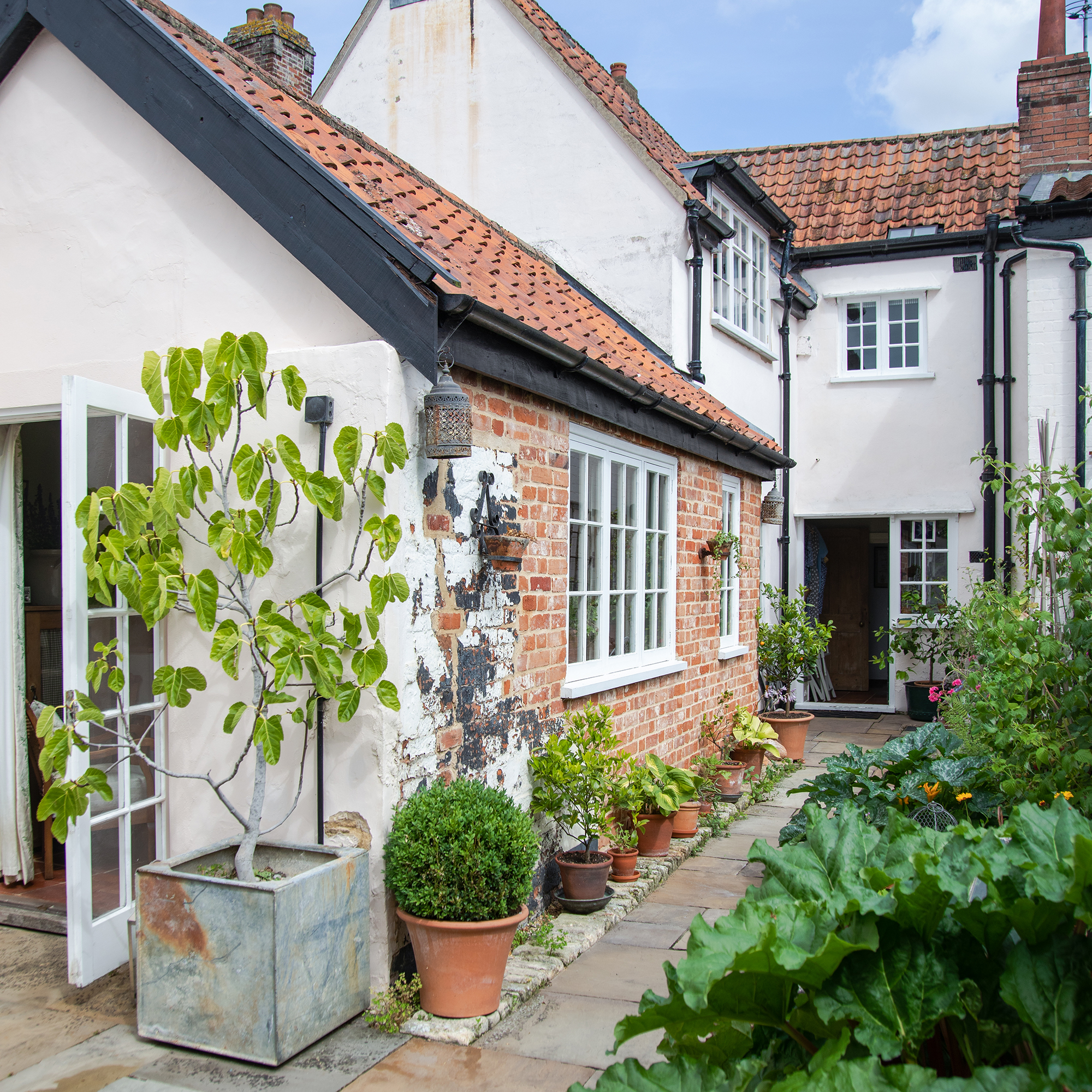
Traditional farmhouse style kitchen
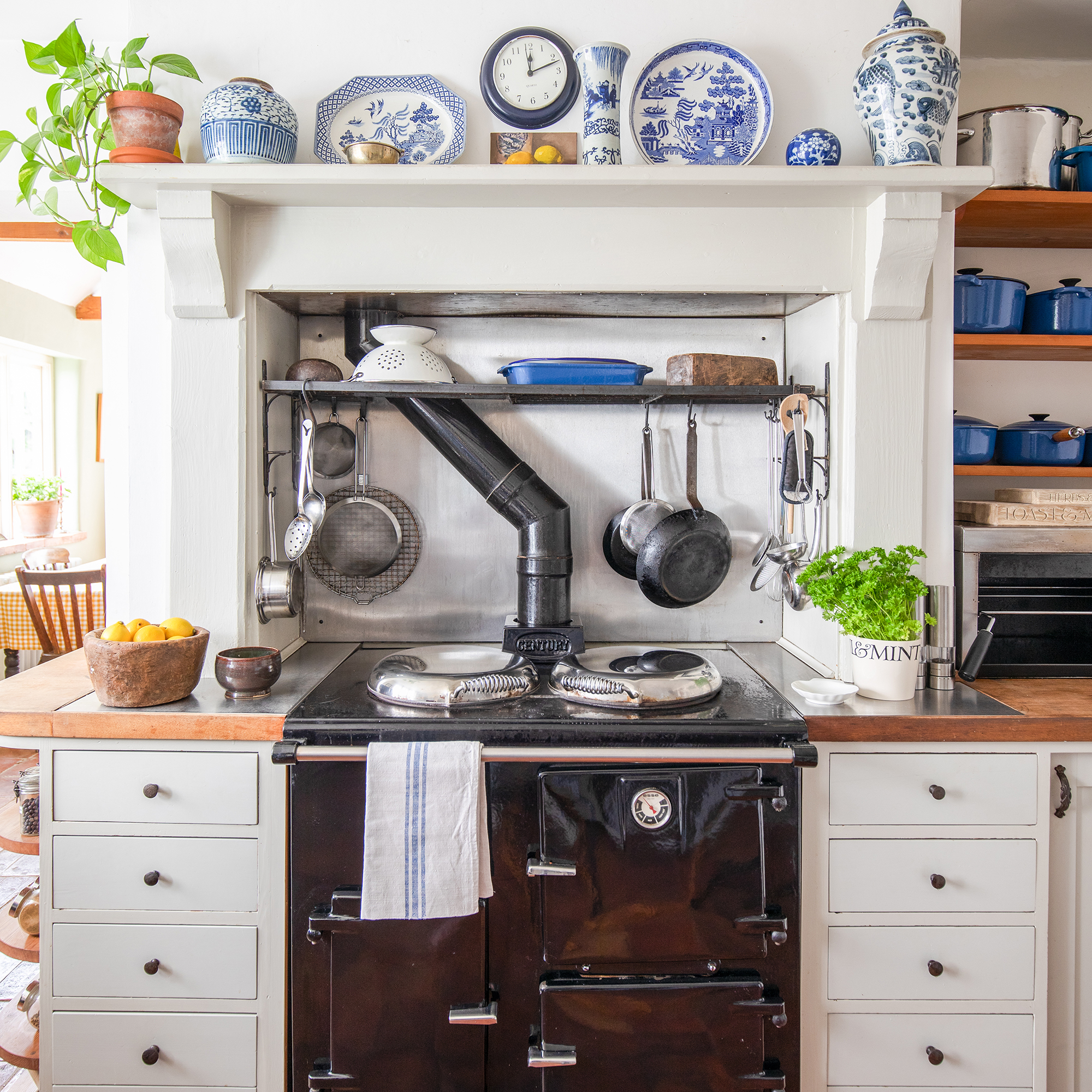
The traditional farmhouse kitchen has been fitted with a black Esse range, flanked by bespoke cupboards made from wood salvaged from a local airbase, and topped with worktops made from the Officers’ Mess floor. Using reclaimed materials is an eco-friendly kitchen solution.
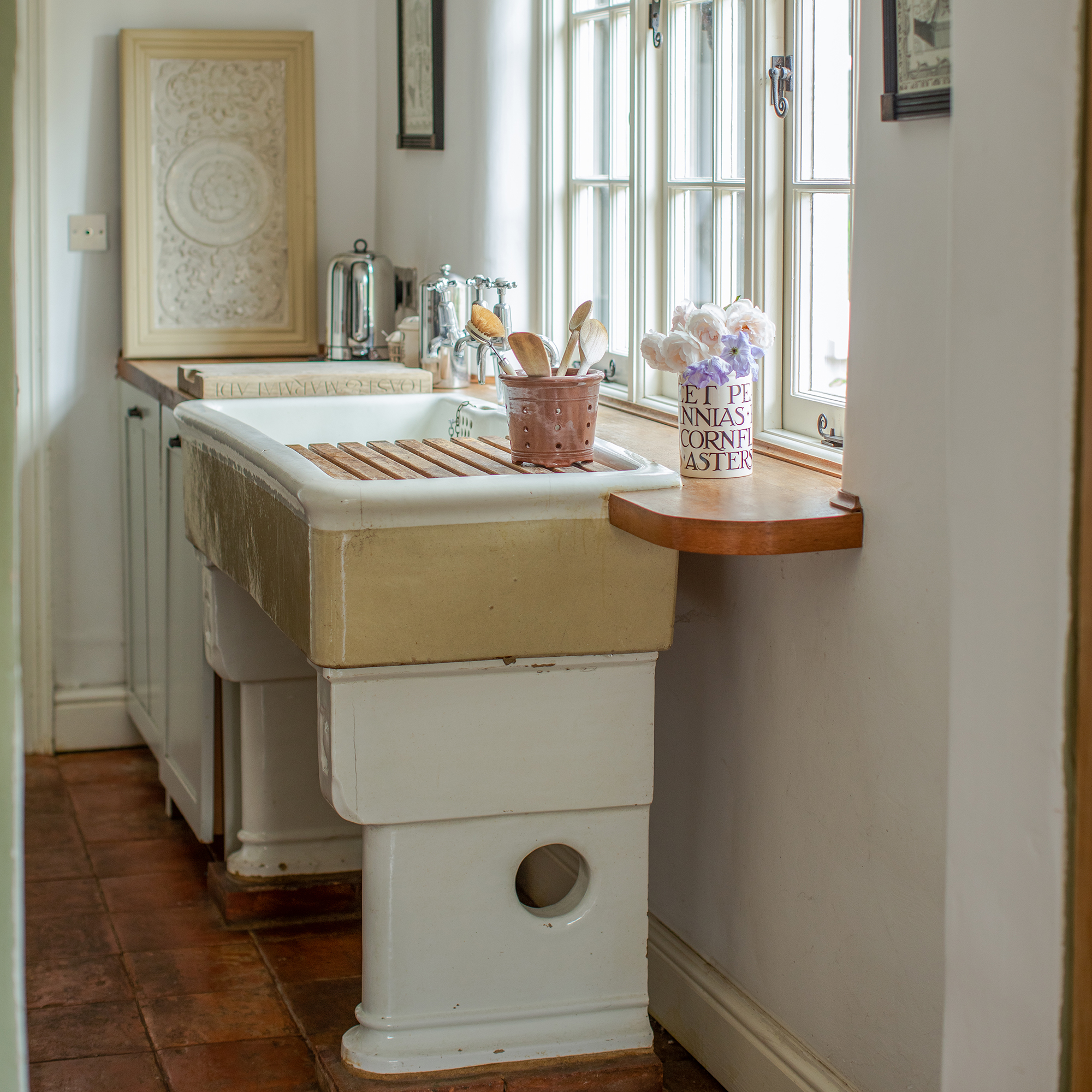
Tucked under a window is a stone kitchen sink on a handsome stand, rescued from a farmhouse being knocked down. It’s the kind of thing one might expect to find in the salvage yard next door.
Adding colourful fabrics
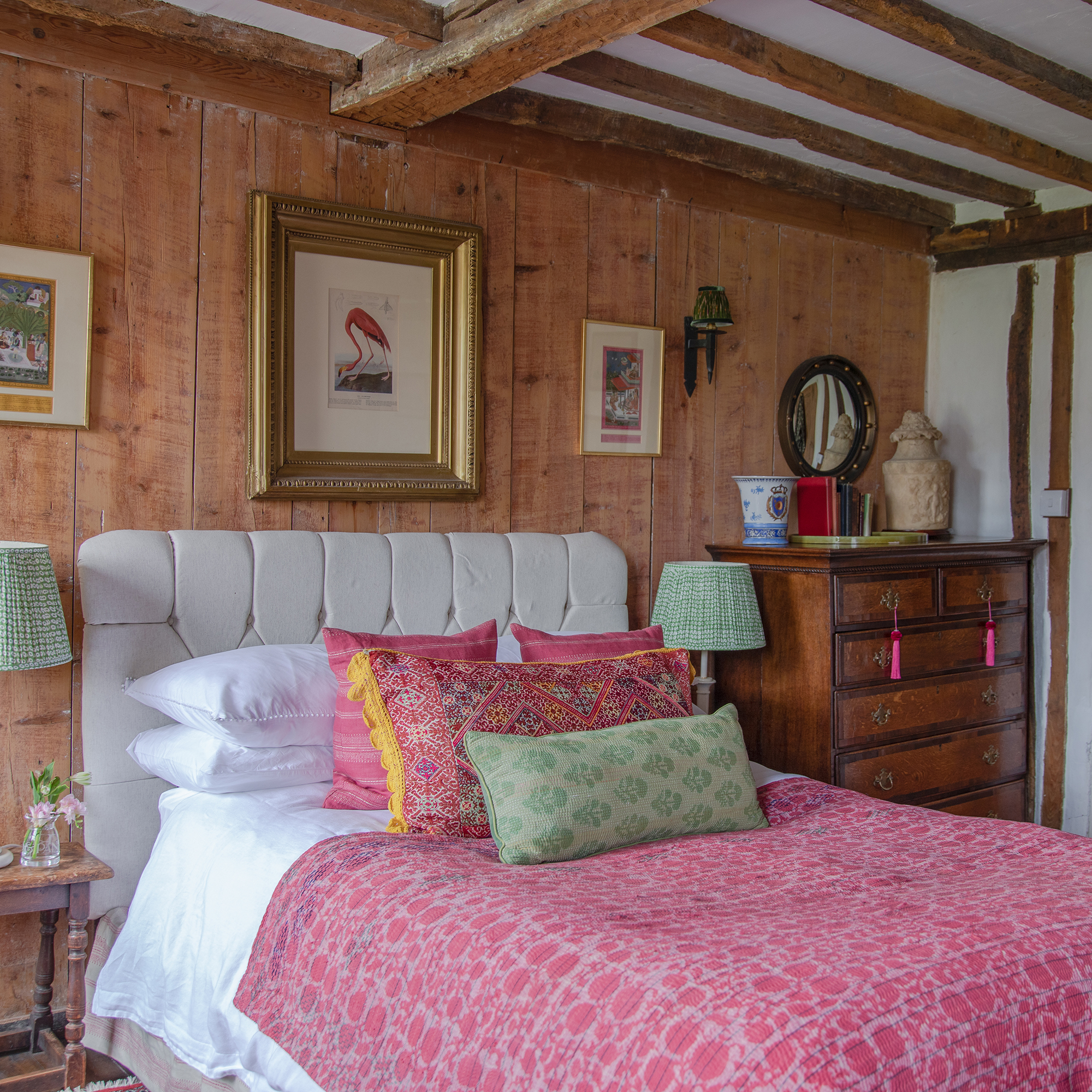
Louise fully immersed herself in the interiors and found great joy in making soft furnishings.
This is most evident in the timber-framed bedrooms which feature many beautiful fabrics that Louise has sourced on her travels, including hand-embroidered pieces, Kantha quilts and cushions in rich colours.
The fabrics provide a soft contrast to the original beams and the Georgian boarded wall discovered under layers of plasterboard and wallpaper in the main bedroom.
‘I also taught myself how to upholster furniture so I can save pieces I fall in love with,’ says Louise. This includes a Victorian button-back chair in the guest bedroom, which was bought at auction and reupholstered in a milky white antique French linen.
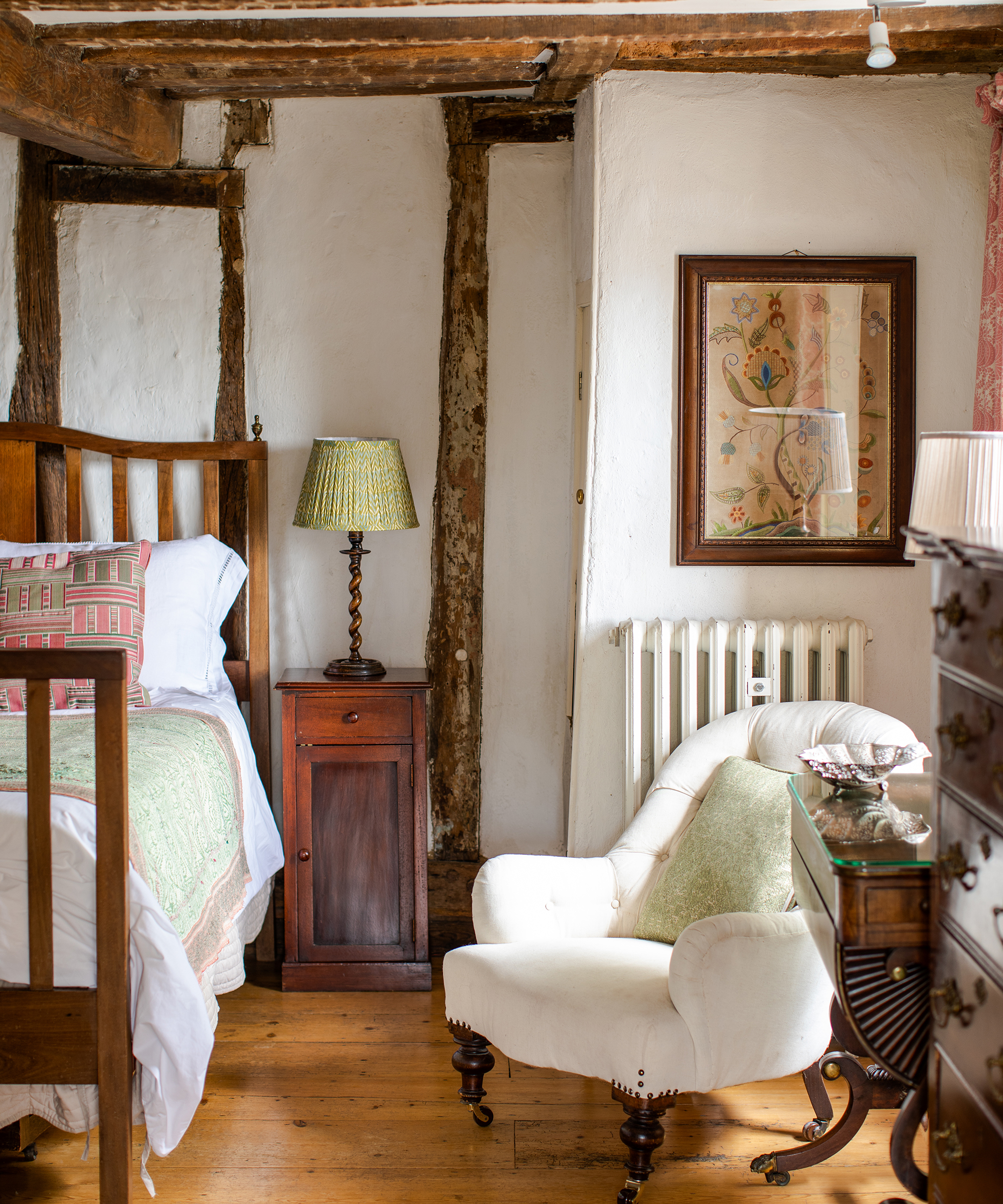
They have created a beautiful home, but what’s next?
‘We’re embarking on a project to develop the showroom and workshop into a living space, built entirely from reclaimed materials,’ says Louise. ‘This house holds a rich history and I love that we have become a part of it.'
Alice Roberton is a writer and stylist, specialising in writing about period homes, antiques, vintage and salvage
- Rachel CrowSenior Content Editor