‘I’m the queen of upcycling!’ - this hands-on homeowner transformed her home in just a year
Brimming with ideas and ready for a challenge, see how one DIY savvy homeowner renovated her Victorian end-of-terrace home
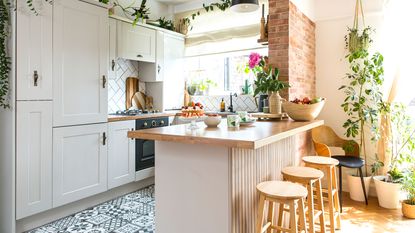

From knocking down walls to making their own furniture, this hands-on home owner and her husband were happy to rise to the challenge when it came to renovating their three-bedroom Victorian end-of-terrace home in the Wirral, Merseyside.
‘While the house was structurally sound, it needed work throughout,’ says the home owner. ‘And while my husband and I don’t mind a bit of hard work, we both knew this house needed quite a lot of TLC. But we were happy to take on the project ourselves, even down to making the furniture.’
The house exterior
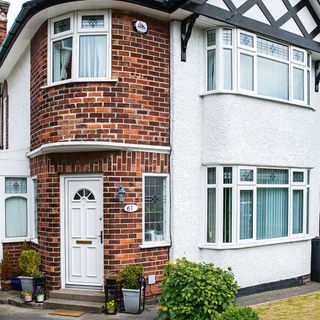
It was the location that was the big draw initially, with the home owners living just a few streets away.
‘I always liked the idea of owning one of these lovely Victorian-style terrace houses,’ she adds, ‘and as soon as this house came on the market, we jumped at the chance to buy it.’
‘It was perfect for us – just the right size, yet there was room to grow if we needed it, and we could both see it had so much potential. Best of all, the price was amazing. However, we were under no illusion that it needed some work and in my head I was already removing a few walls and upgrading some of the electrics and plumbing!’
Kitchen-diner
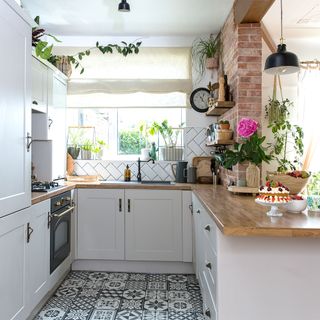
The plan was to have the downstairs sorted within six months, which would include removing the wall between the kitchen and dining room.
‘I love open spaces and it felt a shame to have them as separate rooms,’ says the home owner. ‘I wanted it to feel more sociable as we often entertain family and friends. My husband is really hands-on, so he knocked the walls down himself, but we did check that we didn’t have supporting walls and it was safe to do.’
Get the Ideal Home Newsletter
Sign up to our newsletter for style and decor inspiration, house makeovers, project advice and more.
‘Opening up the two rooms, has made the whole area feel personal and works much better for us as family. It’s my favourite room in the whole of the house.’
Kitchen island
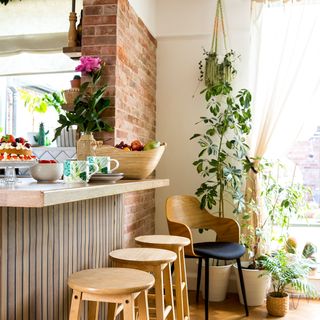
Once all the electrics and plastering were in place, the home owners fitted a new kitchen, opting for simple Scandinavian-style white kitchen cabinets for a sleek look.
‘To add interest we fitted brick-style wall slips to the remaining wall to give the idea of an open brick finish. The ones I chose have a rustic finish and have fooled lots of people into thinking it’s a real brick wall, which is just what I wanted.’
Kitchen shelves
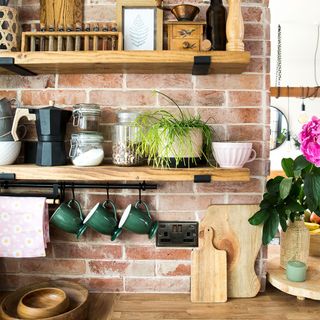
Timber worktops in the kitchen and plenty of natural wood accessories complement the brickwork and add to the Scandi, rustic style of the kitchen.
‘We made these wooden kitchen shelves ourselves to save on money,’ adds the home owner.
Dining area
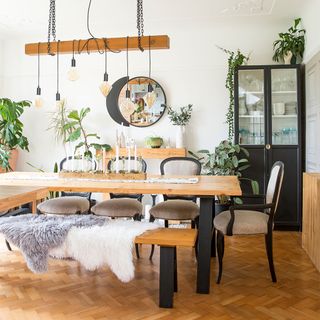
‘We thought we’d done all the messy jobs, but while trying to prep the wall in the dining room we realised that there was a fireplace that had been blocked up,’ explains the home owner.
‘My husband managed to open it all up and made it safe. I wasn’t initially sure what to do with it, but after looking on Instagram I decided to add a wooden surround and then fill the space with candles and plants.’
Dining table
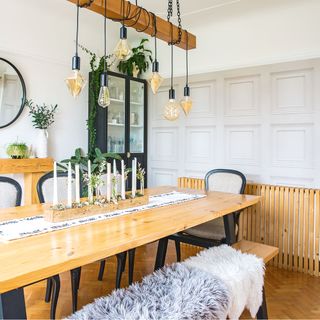
To add interest, the faux wall panelling in the dining area pulls away from the white paint used on the rest of the walls and adds some extra character too.
‘I wanted a large table to entertain family and friends, so we made one from offcuts of wood,’ says the home owner. ‘I spent ages sanding and oiling it to get the perfect finish and colour. The ceiling light was made out of an old wooden beam.’
'We made the radiator cover too out of timber off-cuts that had been left over. I love how the wooden items really finish the space and bring a natural element into the rooms.’
Living room
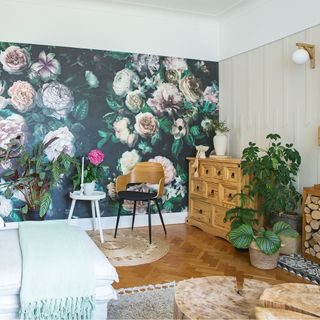
‘As the house started to feel finished, I added in lots of wooden accessories, soft furnishings and plants to make it feel cosier,’ says the home owner. ‘Most of the furniture in our home is either handmade or has been upcycled, including the unit in the dining room and the wooden side tables, which are all designed to suit the space better.’
‘While I love wood, I also love pattern and this beautiful bold bloom wallpaper was a must in the living room. It really packs a punch with the rest of the neutral scheme.’
Living room seating
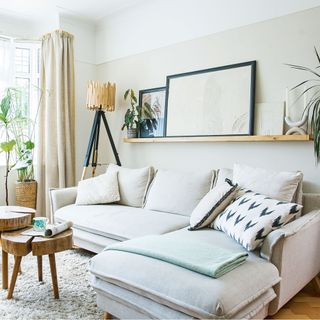
The chaise-style living room sofa is a good fit in the open plan space and the neutral scheme is as calming as the rest of the house.
‘The sofa was a purchase from Poland and a company called Miuform, which I had shipped over.’
Downstairs shower room
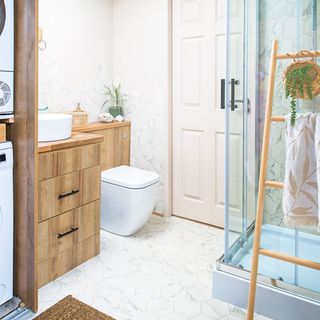
The last of the downstairs work to be tackled was converting a side conservatory, garage and lean-to into a downstairs loo and shower room.
'We actually went one step further and added a laundry area which is home to the washing machine and dryer,’ says the home owner. ‘Rather than have them on display we used some old sliding wardrobe doors to hide them and keep the room looking neat and tidy. It’s one of my favourite spaces as it offers ample storage, which is a real dream.’
Master bedroom
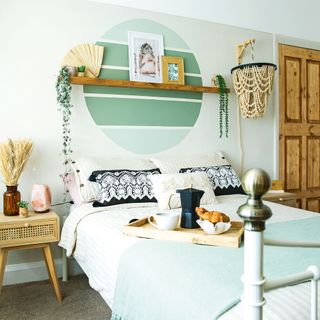
With the downstairs complete, last on the list were the bedrooms and bathroom upstairs.
‘These were simple to update, thankfully, as apart from being really dated there were no major surprises and it was mostly cosmetic,’ explains the home owner. ‘I wanted to inject some of our personalities into each room, though, so behind the bedhead in the master bedroom I hand-painted a circle to create a focal point and then painted each section in different tones. I finished it off with a floating shelf across the centre for impact.’
Girl's bedroom
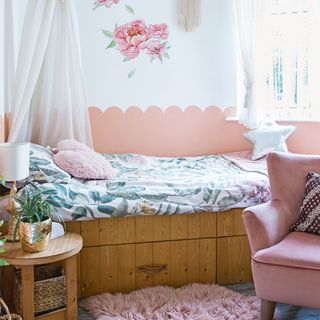
The brief from the home owner’s daughter was 'princess' and 'pink', which meant putting her painting skills into practice with girls bedroom ideas.
‘I’d seen a scalloped design on Instagram and decided to give it a go and luckily it worked perfectly. I also handmade the canopy and my husband built her bed into the curved wall. We added lots of underbed storage as her room isn’t the biggest.'
Boy's bedroom
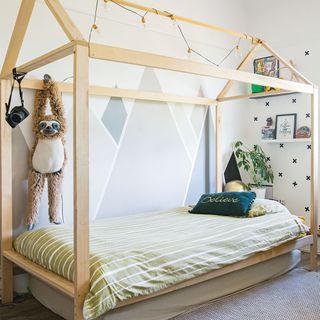
‘When it came to our son's room, the boys' bedroom ideas included everything on his wish list, such as a bed in the shape of a house, which was his top request, along with painted mountains and a swing seat.’
Bathroom
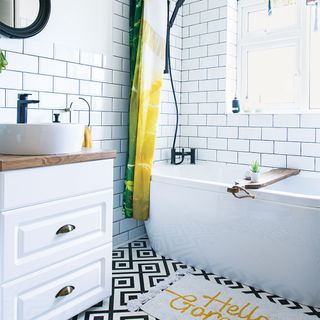
To create a bigger family bathroom, the couple knocked down a wall between the original bathroom and the next door loo.
‘We opted for simple white Metro tiles and had a new bath fitted neatly into the small alcove,’ says the home owner. ‘On the floor, I added some funky hexagonal floor tiles with a black edge to create a contrast and accessorised with some black accessories and a pop of yellow to add some fun.’
Bathroom wallpaper
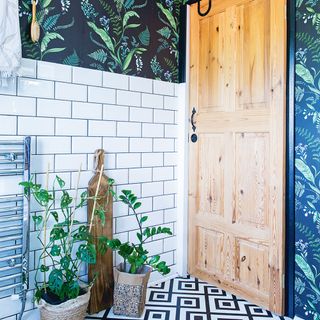
‘While I love the simple monochrome scheme in the bathroom, I couldn’t resist this jungle leaf print bathroom wallpaper which really reflects my love of colour, print and design and gives the room some added personality.’
‘Overall, I’m thrilled with the speed in which we decorated the house. In just a year we’ve turned an unloved space into a welcoming family home. I really don’t think my home will ever be truly finished, though, as I’m always finding new things I want to try or use and with our love for wood we’re always making something new!’
Additional words Zoe Bishop

Lisa is Deputy Editor of Style at Home magazine and regularly contributes to sister title Ideal Home. She has written about interiors for more than 25 years and about pretty much every area of the home, from shopping and decorating, crafts and DIY to real home transformations and kitchen and bathroom makeovers. Homes and interiors have always been a passion and she never tires of nosying around gorgeous homes, whether on TV, online, in print or in person.
-
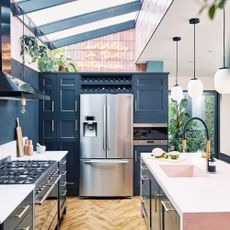 Should my kitchen island have a sink? The pros and cons you need to consider before adding one in
Should my kitchen island have a sink? The pros and cons you need to consider before adding one inExperts talk through everything you need to consider before adding a sink to your kitchen island design
By Ellis Cochrane
-
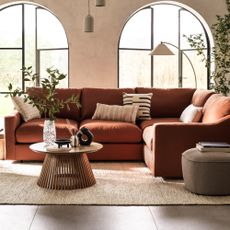 Today's top M&S deals - the biggest savings on furniture, furnishings, and best-selling homeware
Today's top M&S deals - the biggest savings on furniture, furnishings, and best-selling homewareOur edit of today's best Marks & Spencer deals – grab up to 50% on bedding, cookware, lighting, accessories, and more
By Lauren Bradbury
-
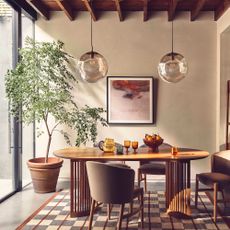 Calming decorating trends - the best new ways to create a soothing home space
Calming decorating trends - the best new ways to create a soothing home spaceAfter a whirl of pattern and maximalism, calm interior décor trends are quietening things down on the interiors scene
By Jennifer Morgan