This genius layout solution turned this tiny studio flat into a luxurious apartment
If you're blessed with high ceilings, why not take inspiration from this ingenious way of adding more space?

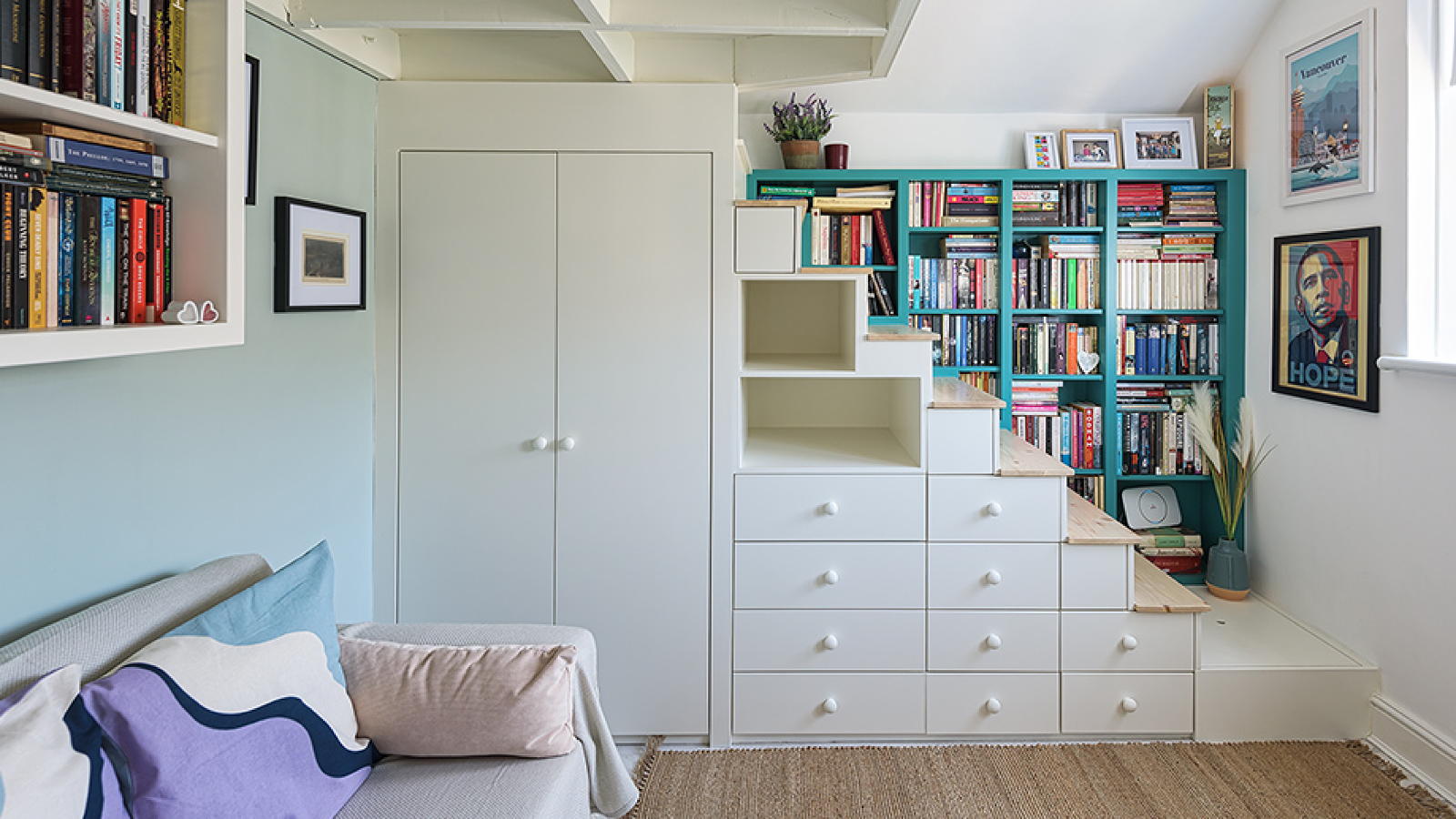
Sign up to our newsletter for style inspiration, real homes, project and garden advice and shopping know-how
You are now subscribed
Your newsletter sign-up was successful
If you've ever wondered if you could transform your home with a mezzanine then look no further… we've found a masterclass in how this small extra floor can create a multi-level space in even a studio apartment.
Of course, you'll need to take into account the height of your room in question – this platform relies on having high ceilings – but it's a great way to add an extra room, whether you use it as a bedroom, storage area, or even a small snug.
Mezzanine makeover
When Lyndsey Evans from Catford in London was looking to buy a small flat for herself, she didn't initially consider adding a mezzanine until she happened upon this studio property – and the idea of doing something a little different appealed instantly.
'I'd been looking to buy on and off for the last couple of years and although my budget did stretch to a one-bed, as it was the first property I was buying and I was buying alone, I was more interested in doing something creative with a smaller, more cost-effective flat,' Lyndsey recalls.
'I'd seen properties with mezzanines on Pinterest and Instagram, and stayed in a few quirky Airbnbs overseas, but it was only when I saw this flat in person and spotted how high the ceilings were, that I started doing some serious research. I searched online for topics like "small houses", "tiny houses" and "furniture to maximise space" etc, and began planning out where a mezzanine could feasibly be built before I put in an offer in to purchase the flat.'
Before
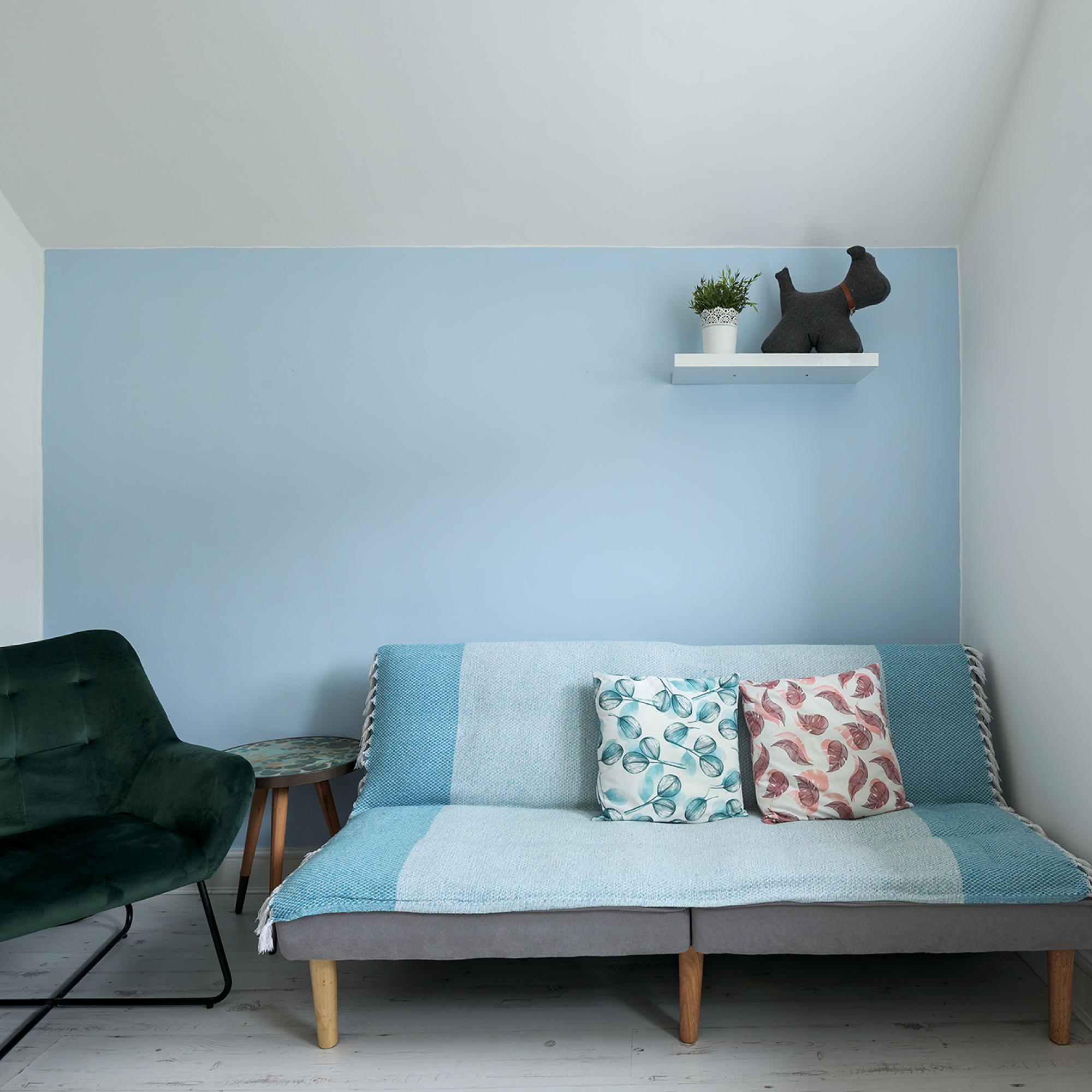
As a studio flat, the property was a small space with just one compact room for living, sleeping and a kitchenette, plus one mid-sized bathroom. 'The previous owners had used it as a "London crash pad" so all they had was a sofa bed and a table and chairs in the living area when I first saw the property,' Lyndsey recalls.
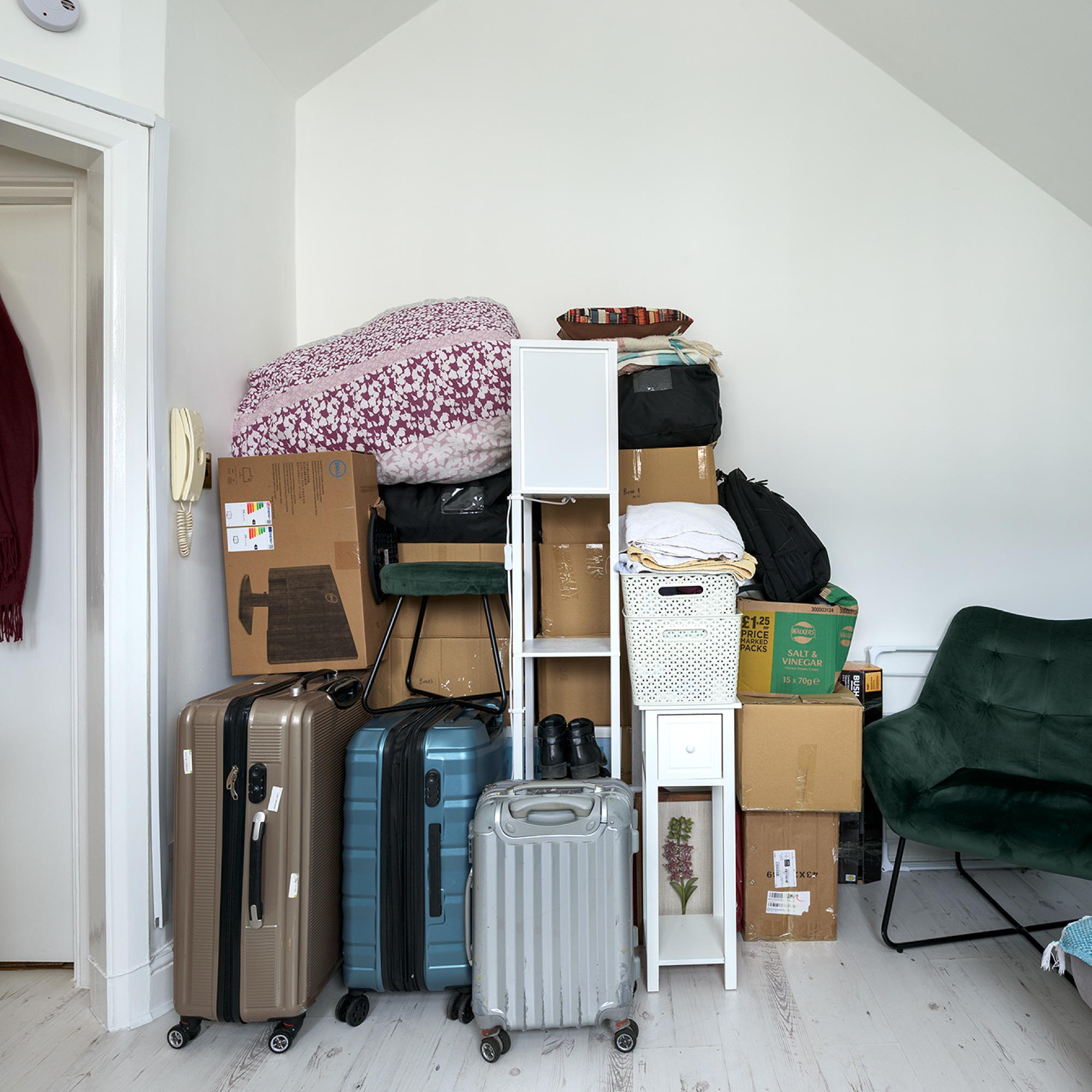
Keen to utilise not only the ceiling height but the area underneath where the stairs would go, Lyndsey called on the help of Bespoke Carpentry London to carry out her plans.
Sign up to our newsletter for style inspiration, real homes, project and garden advice and shopping know-how
'The appeal of a mezzanine was that the bedroom would be completely separate from the living area and I'd have an element of privacy and cosiness,' she says. 'Bespoke Carpentry London carried out the initial measuring of the flat and 3D design were put together really quickly – within a week. Then the building and painting work began, taking a few weeks to complete.'
After
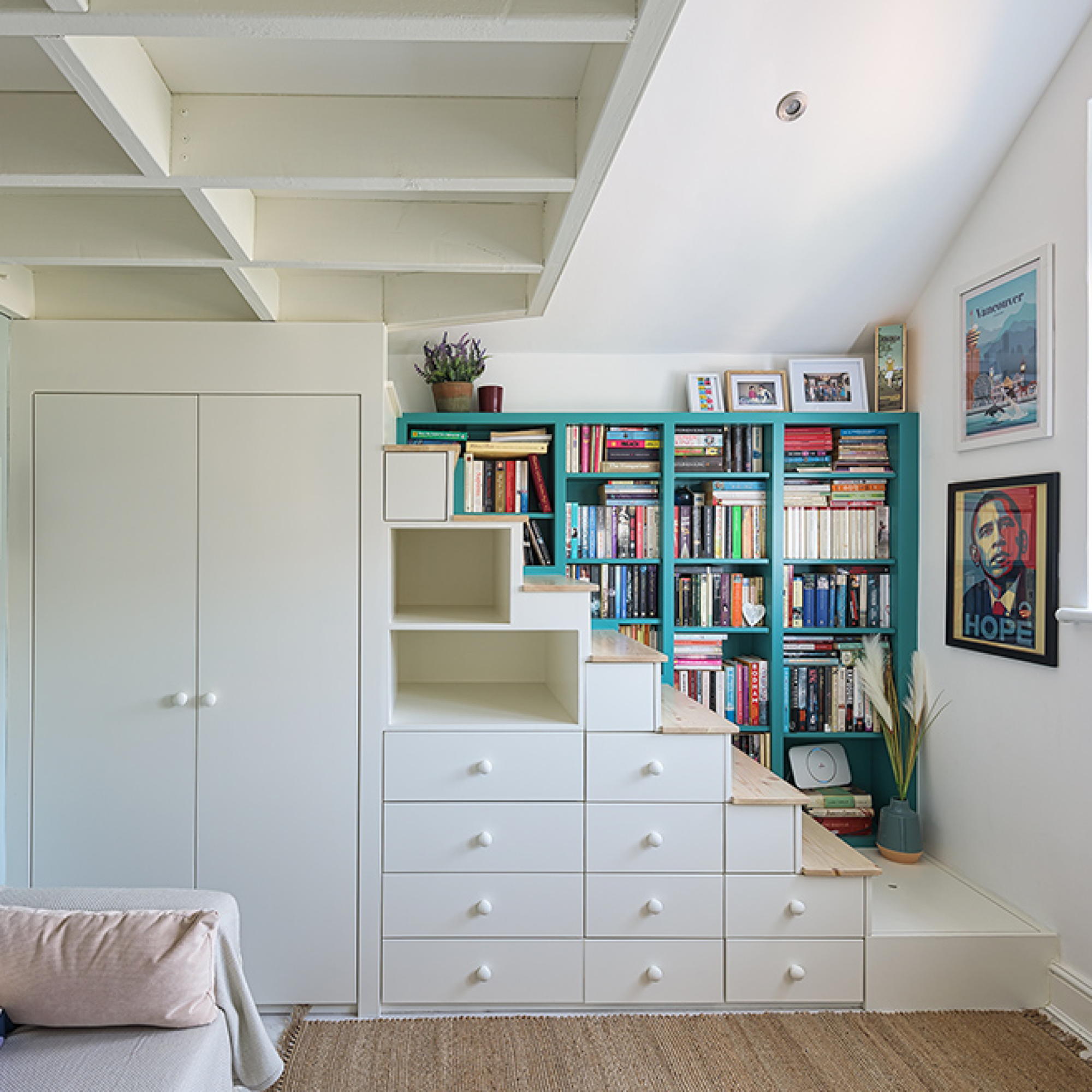
Neat, built-in storage has been worked into the finished design, with the steps leading up to what is now a sleep space for Lyndsey and a bookcase behind to store all of her books and accessories.
'It's really spacious and bright, especially considering how small the dimensions of the main living space actually are,' she says. 'I have a lot of books so having bespoke furniture like the bookcases lining the walls are a really good way to maximise what space the flat does have left.'
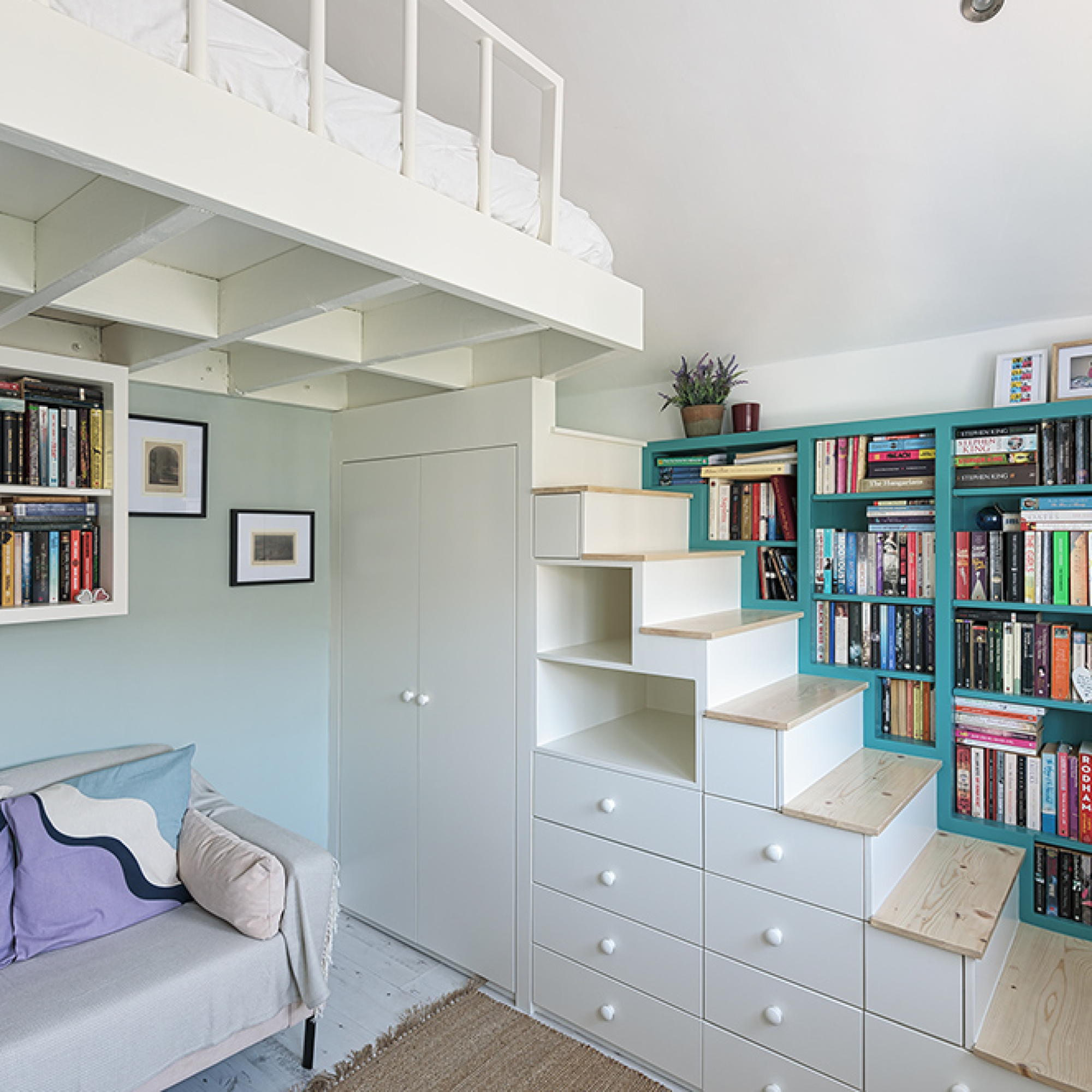
'The stairs also double as storage and are one of my favourite parts of the design,' Lyndsey continues. 'They don't take up too much floor space in the room and it gives the flat a lot of character. I've had a few handymen and electricians over to the flat since the work has been carried out and they've all been fascinated by it!'
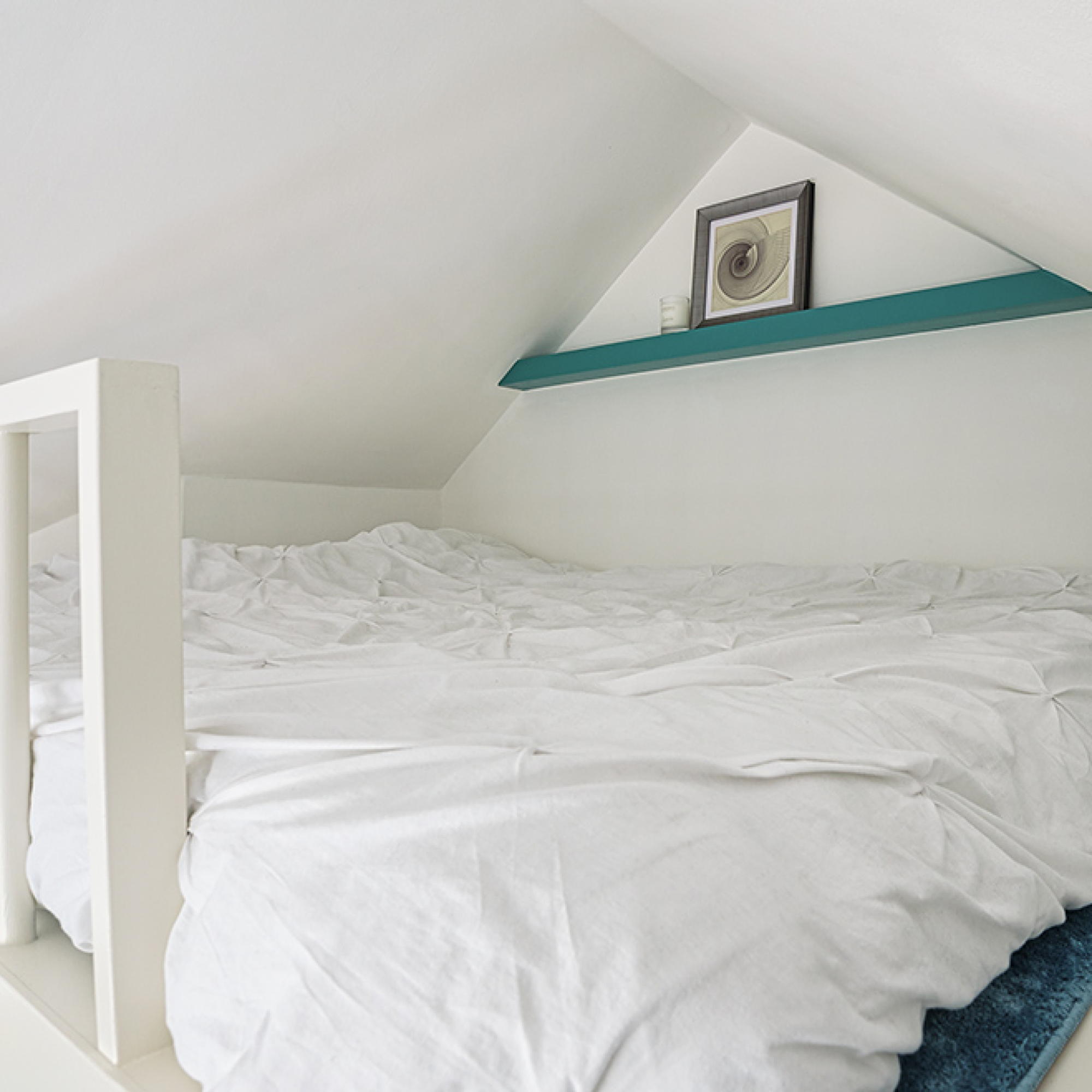
Upstairs, the space is large enough to fit in a good-sized bed and even includes a small storage cupboard and a shelf for accessories.
'I like that there's a really good differentiation between the living area below – where I'm able to have friends and guests over – and the sleeping area above,' says Lyndsey.
We think Lyndsey and Bespoke Carpentry London have done an amazing job of turning this small studio into an ordered space with clever design solutions. Would you consider having a mezzanine and if so, what would you use it for?
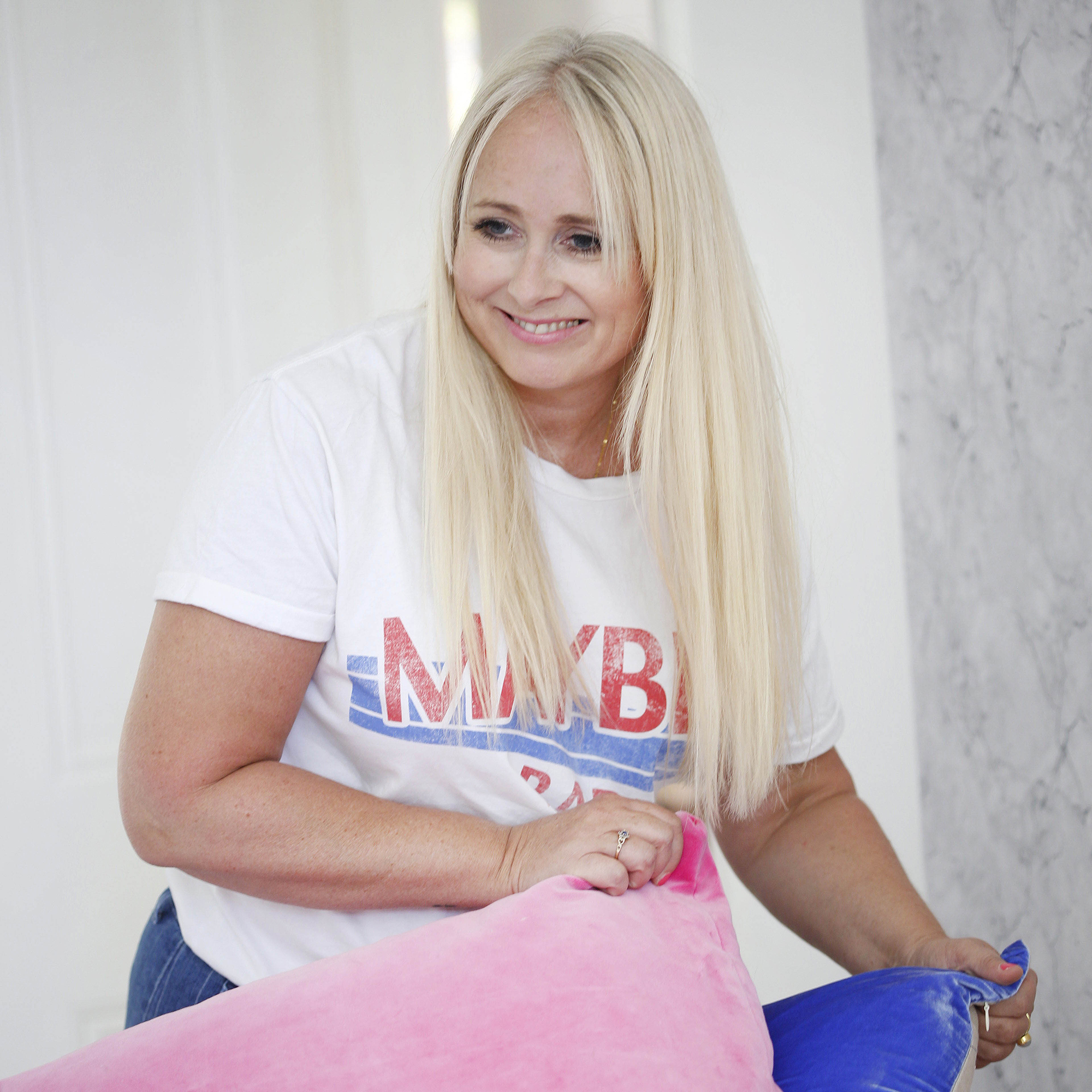
Laurie Davidson is a professional stylist, writer and content creator, who lives and breathes interiors. Having worked for some of the UK’s leading interior magazines, styled homes up and down the country and produced sets for TV shows, adverts and top brands, it’s safe to say Laurie has had a pretty exciting career. Find her on Instagram at @lifeofaninteriorstylist or over at lauriedavidson.co.uk