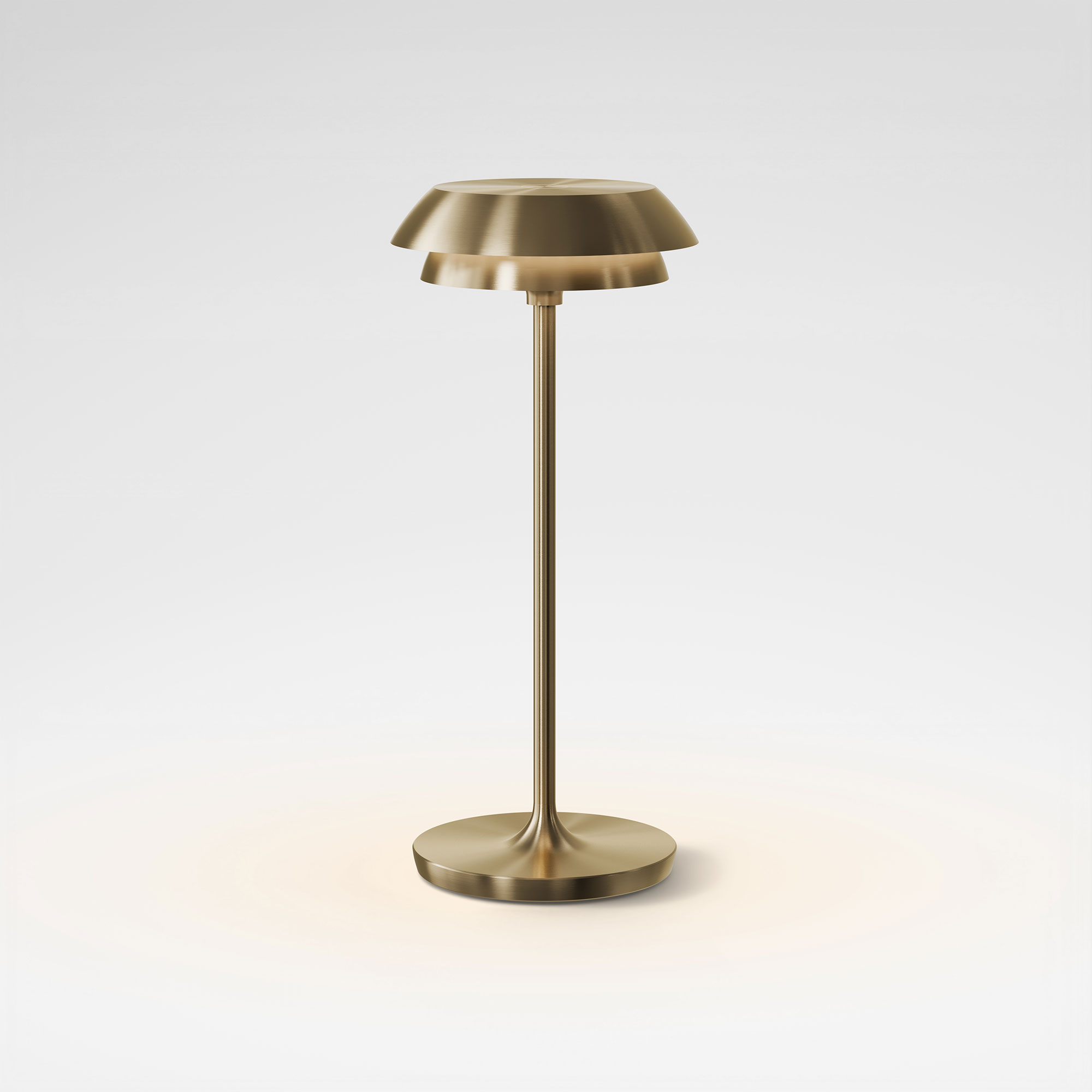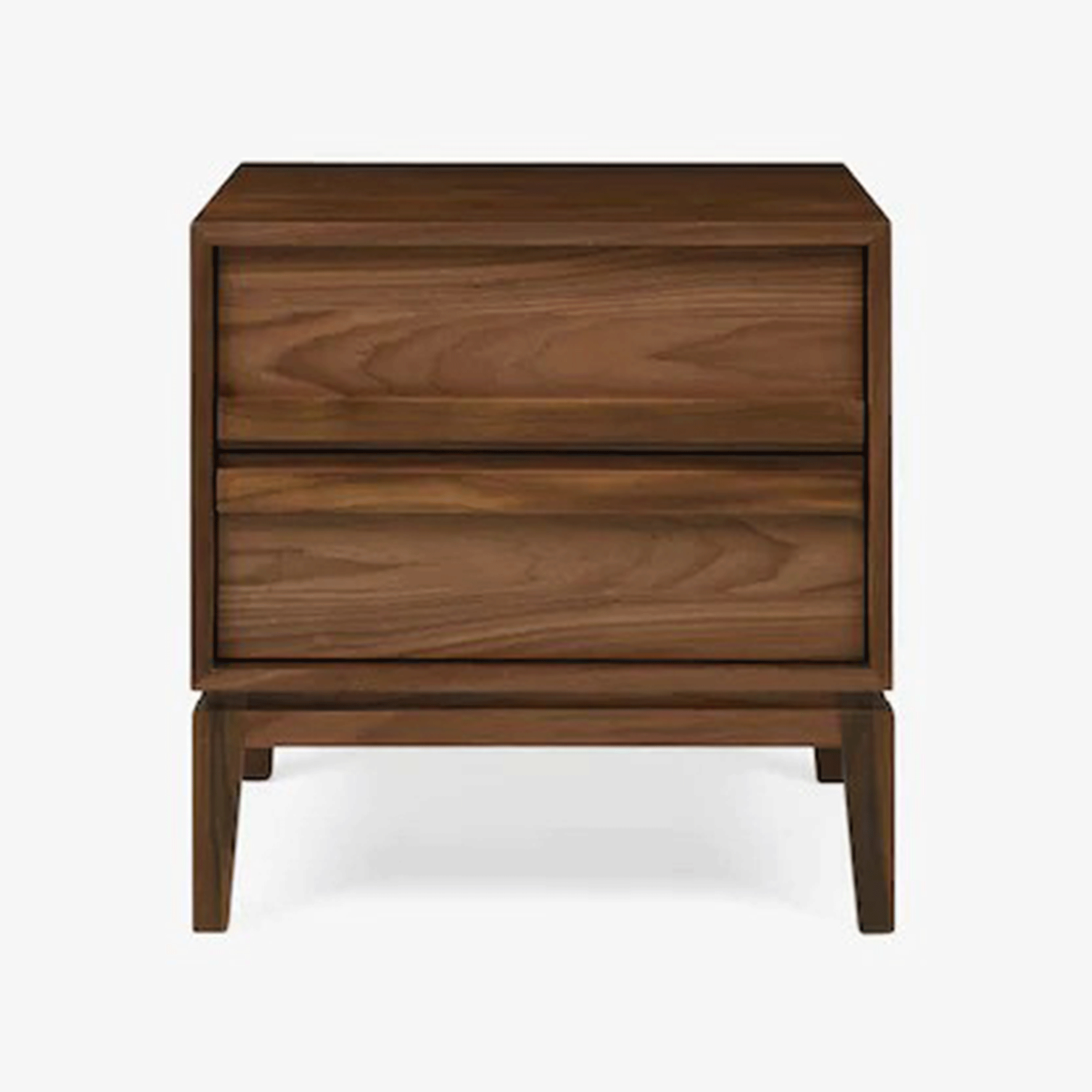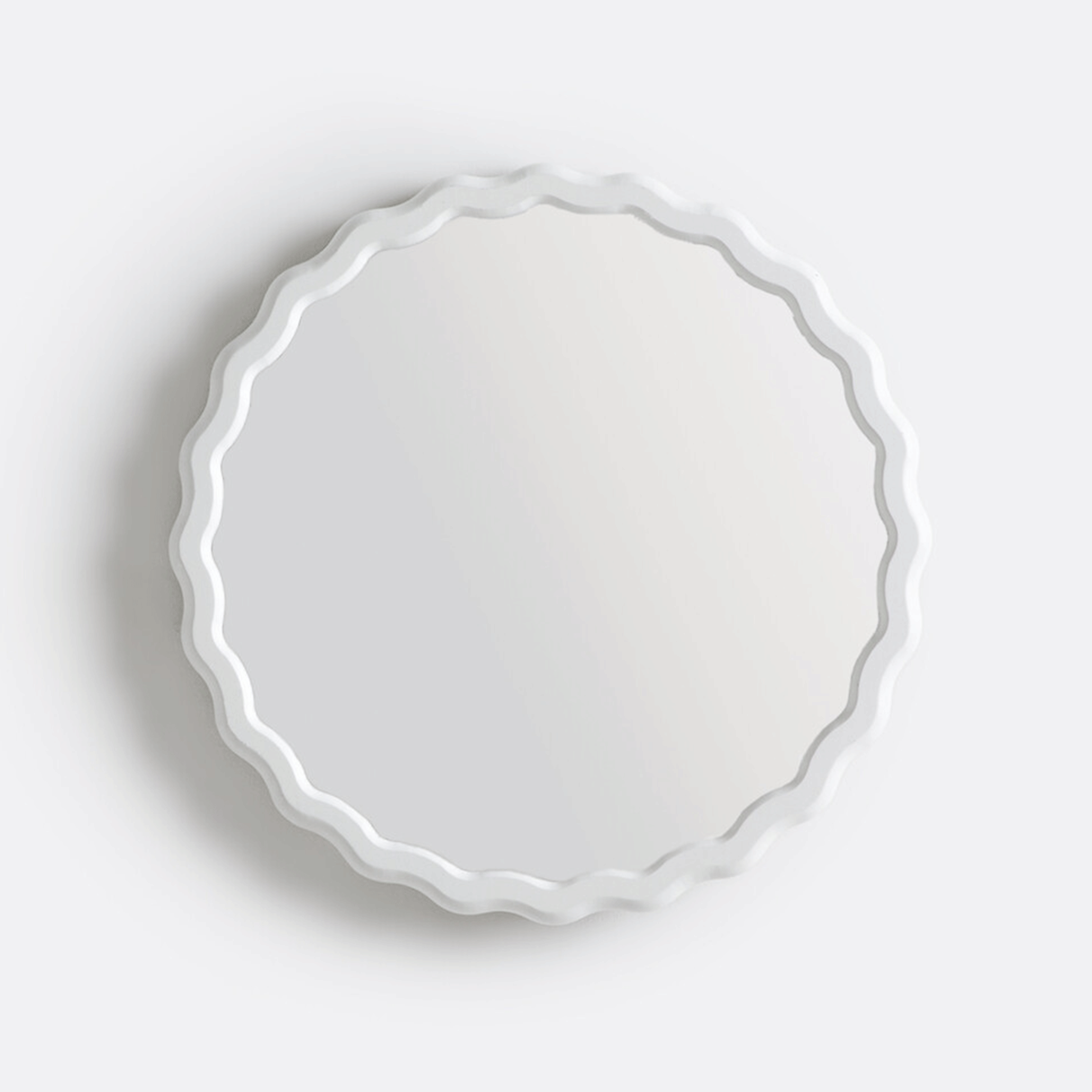'Compared to the house we bought, living in it is night and day' - their dark terraced house is now a light-filled home
It may have taken three years to complete, but these first-time renovators have transformed their two-storey terraced house into a stunning three-storey, contemporary home

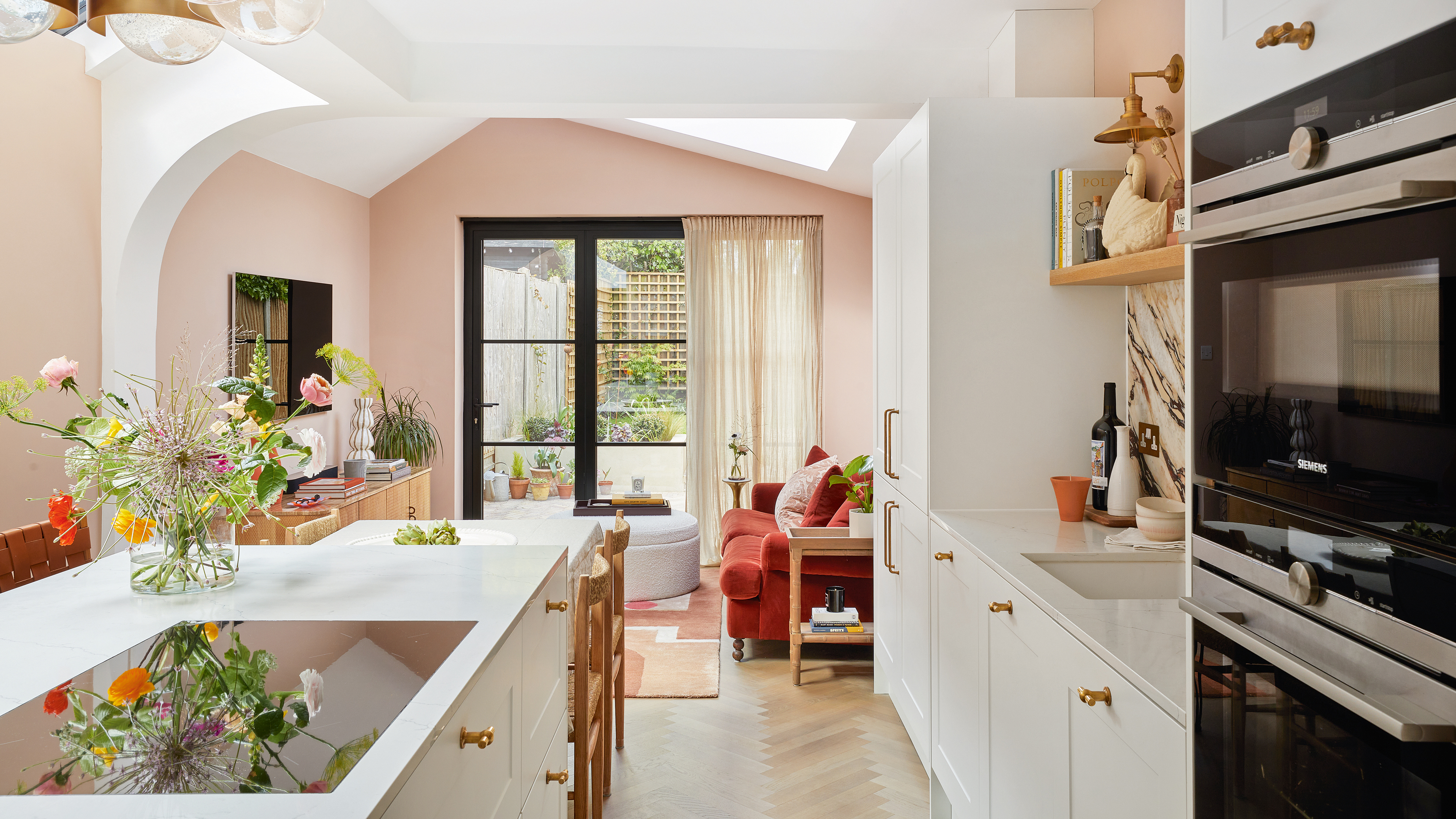
Sign up to our newsletter for style inspiration, real homes, project and garden advice and shopping know-how
You are now subscribed
Your newsletter sign-up was successful
It was about the eighth property that Amy and fiancé Tom had seen - a two-bedroom brick end-of-terrace house in Walthamstow, east London, which was in a run-down state when the couple bought it in 2021.
‘We were looking for a home with plenty of potential, that we could put our stamp on,' recalls Amy. 'This house was super run-down, covered in pebbledash, with a conservatory at the back that was freezing. But we loved the location.'
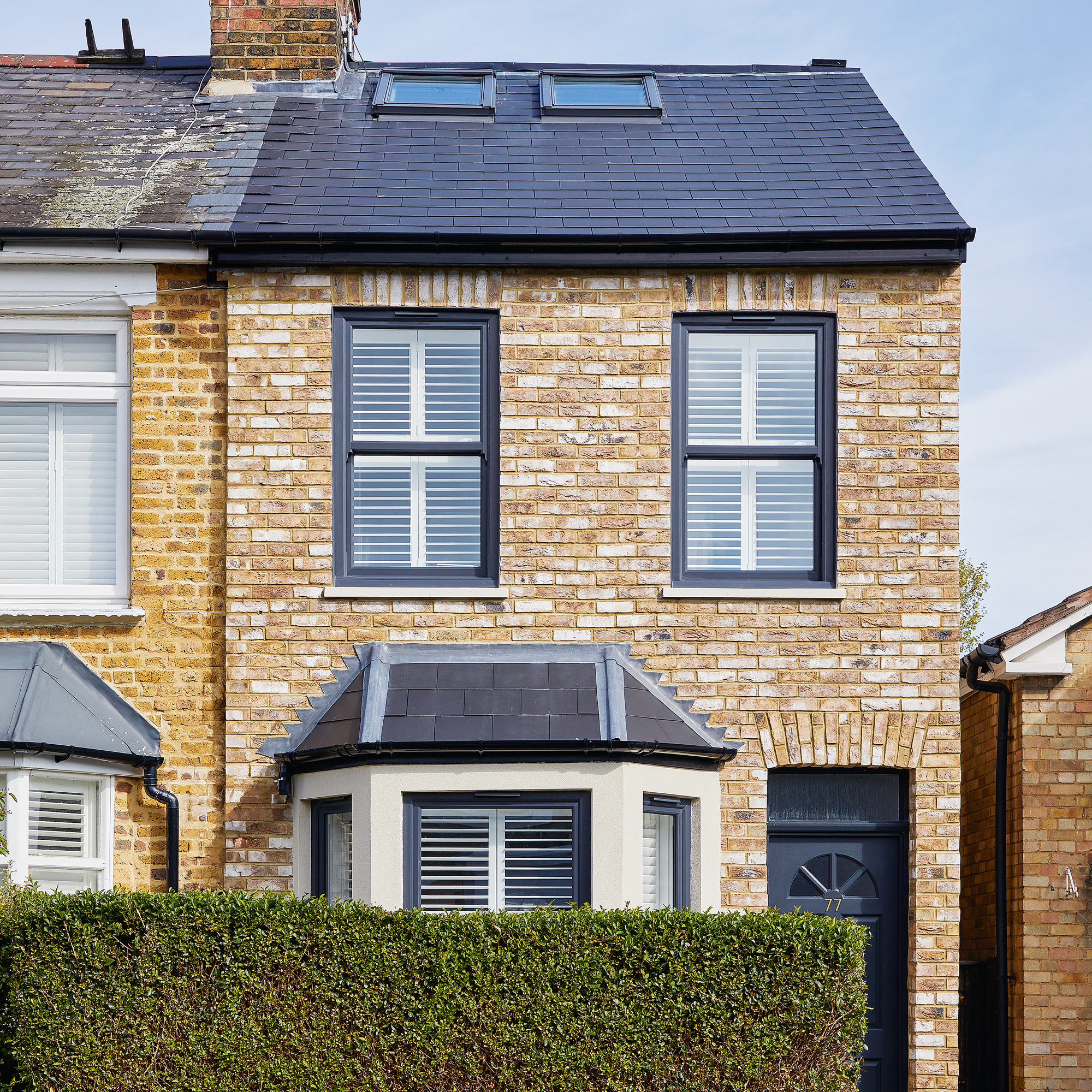
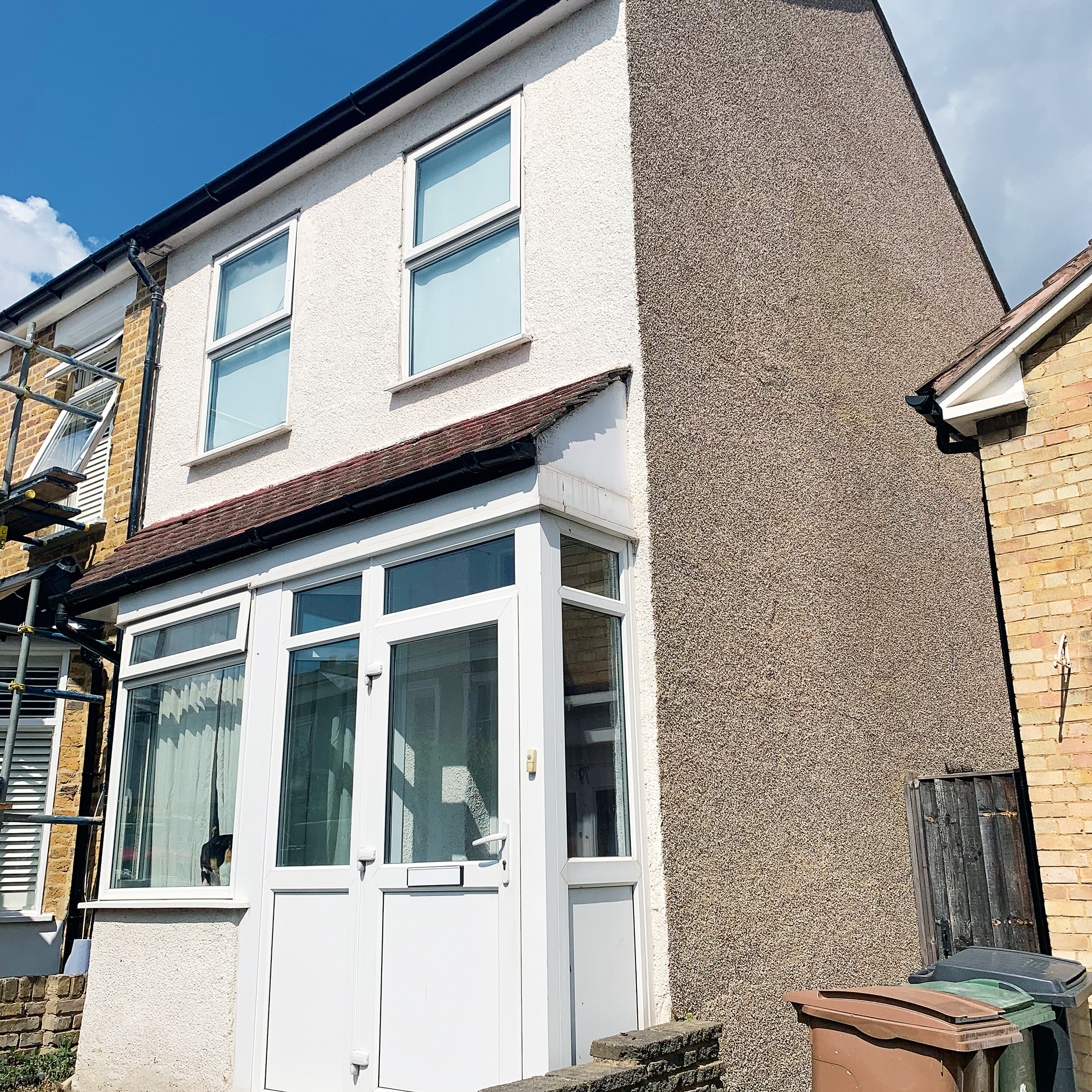
‘This is our first big renovation and we had our work cut out.' she says. 'We moved in at the end of 2021 and Tom had these wild ideas that we’d be finished by January 2022. We only finished it in March 2024!’
‘I did some initial drawings,’ explains Amy, who is an interior designer. ‘It is a narrow house and I wanted to make sure that we could fit in a kitchen island and a bed in the loft conversion. After that, we spoke to an architect straight away.’
The couple found Michael Langley of MLA-Architecture on Instagram. ‘On our brief were an attic conversion, an extension opening up to the garden and an open-plan living, kitchen and dining area. And we were keen to have the front living room as our evening chill-out space.’
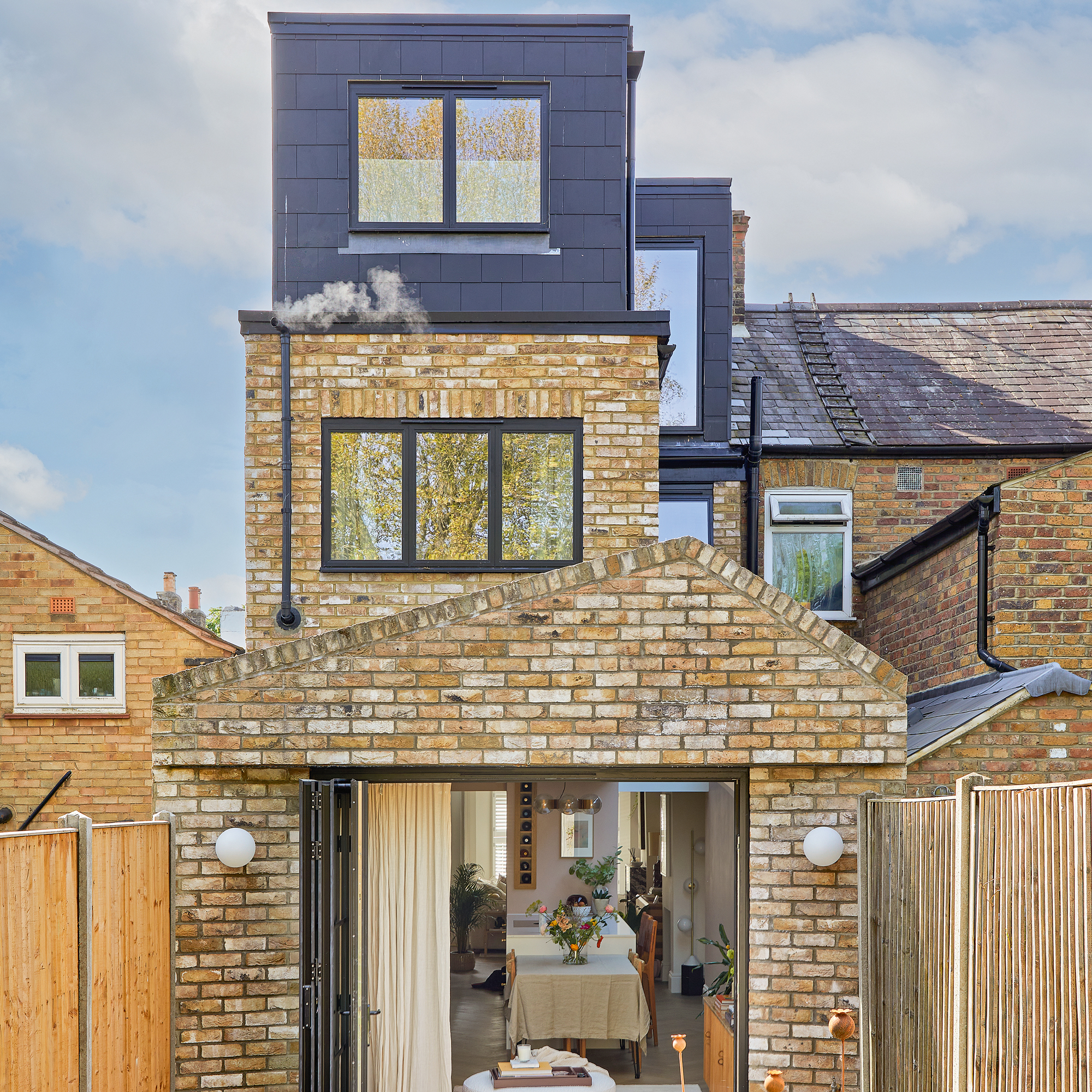
The rear of Amy and Tom's house once renovations were complete
Planning discussions lasted about a year. ‘There were no issues, it just took a while,’ says Amy. The final design saw some of the Victorian charm reintroduced, but with a contemporary edge.
To achieve this, the plastic front porch and rear conservatory were demolished, and the front and back were finished in reclaimed London stock brick, with black window and door frames and gutters.
Sign up to our newsletter for style inspiration, real homes, project and garden advice and shopping know-how
At the front of the house the bay window was reinstated to match the house next door, while the rear extension, with its large steel-framed doors and rooflights, means that daylight can now move across the open-plan space throughout the day.
The original door sill was lowered to make the transition between the small, paved garden terrace and kitchen dining space inside feel seamless.
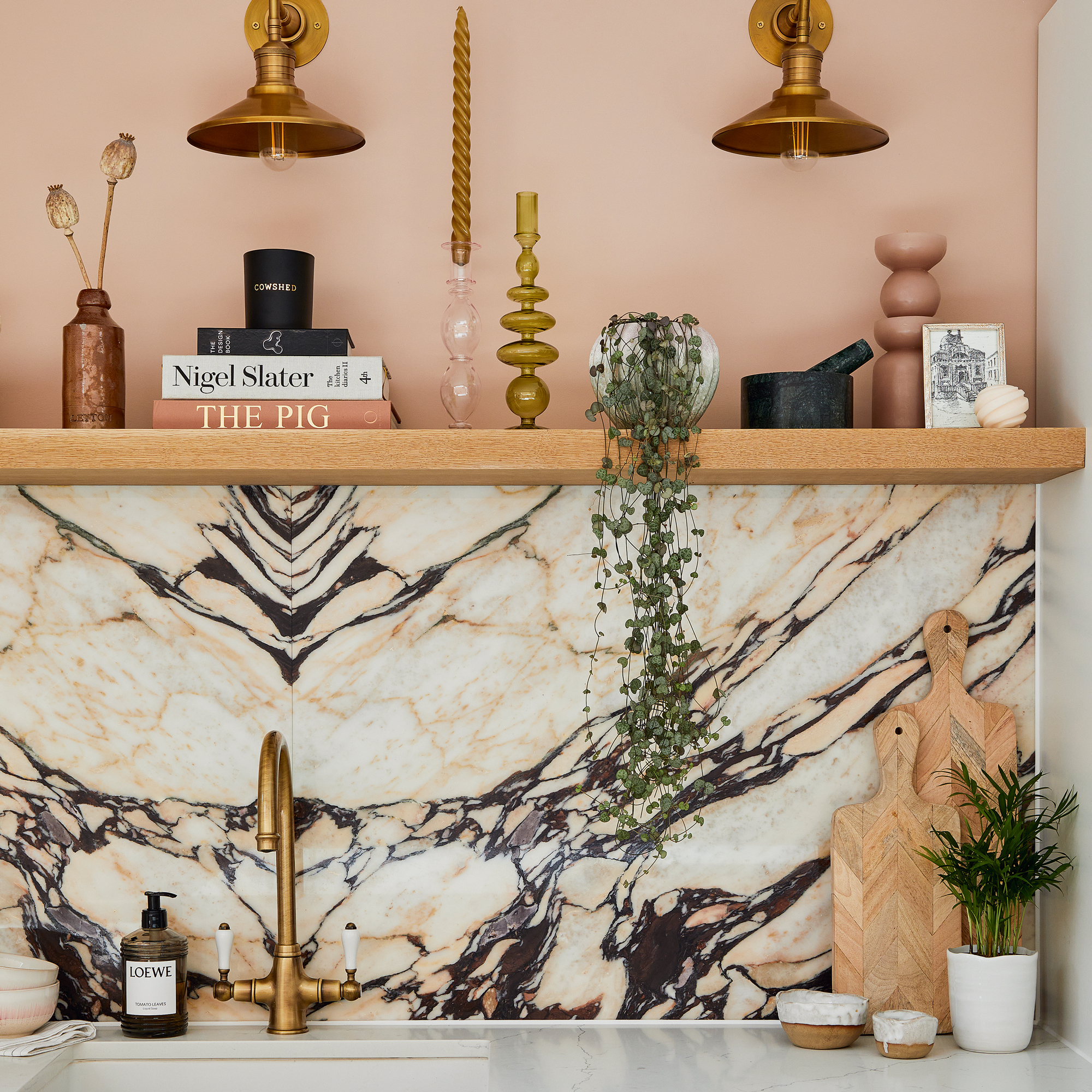
The loft conversion was a challenge in terms of fitting an additional staircase, bedroom and bathroom into such a narrow property. The solution was to design an L-shaped plan and install a large window above the stairwell to allow daylight into the area. Oversized windows at loft level also create a feeling of space and light.
‘We didn’t live in the house while the build was happening,’ says Amy. ‘We were able to stay with friends for three months during the main bulk of the work. We then moved in to do the finishing touches, which I specified, organising everything with the subcontractors - we didn’t have a main contractor.’
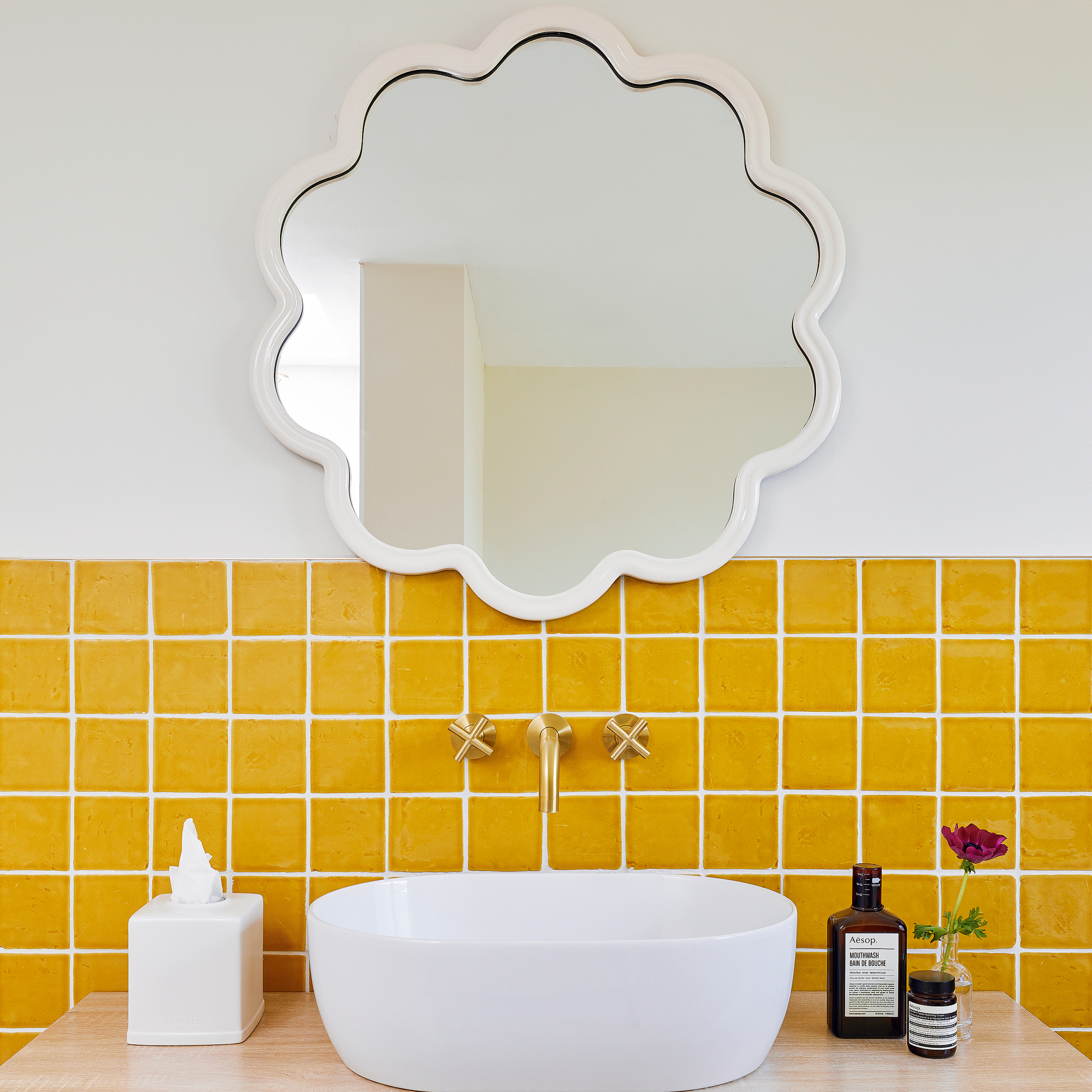
The main challenges Amy and Tom faced were the effects of the Covid lockdowns. ‘We struggled to get some items, such as the doors. The contractors were also in their busiest period, so it was hard to line people up for the right timings. The costs did go up as there was a huge hike in prices.
‘This has been three years in the making, but compared to the house we bought, living in it is night and day. Each aspect reflects our unique style and ideas – it’s a house we’re proud to call our own.’
To see more of her interior design work, visit Amy Stoddart Studio.
The completely open ground floor
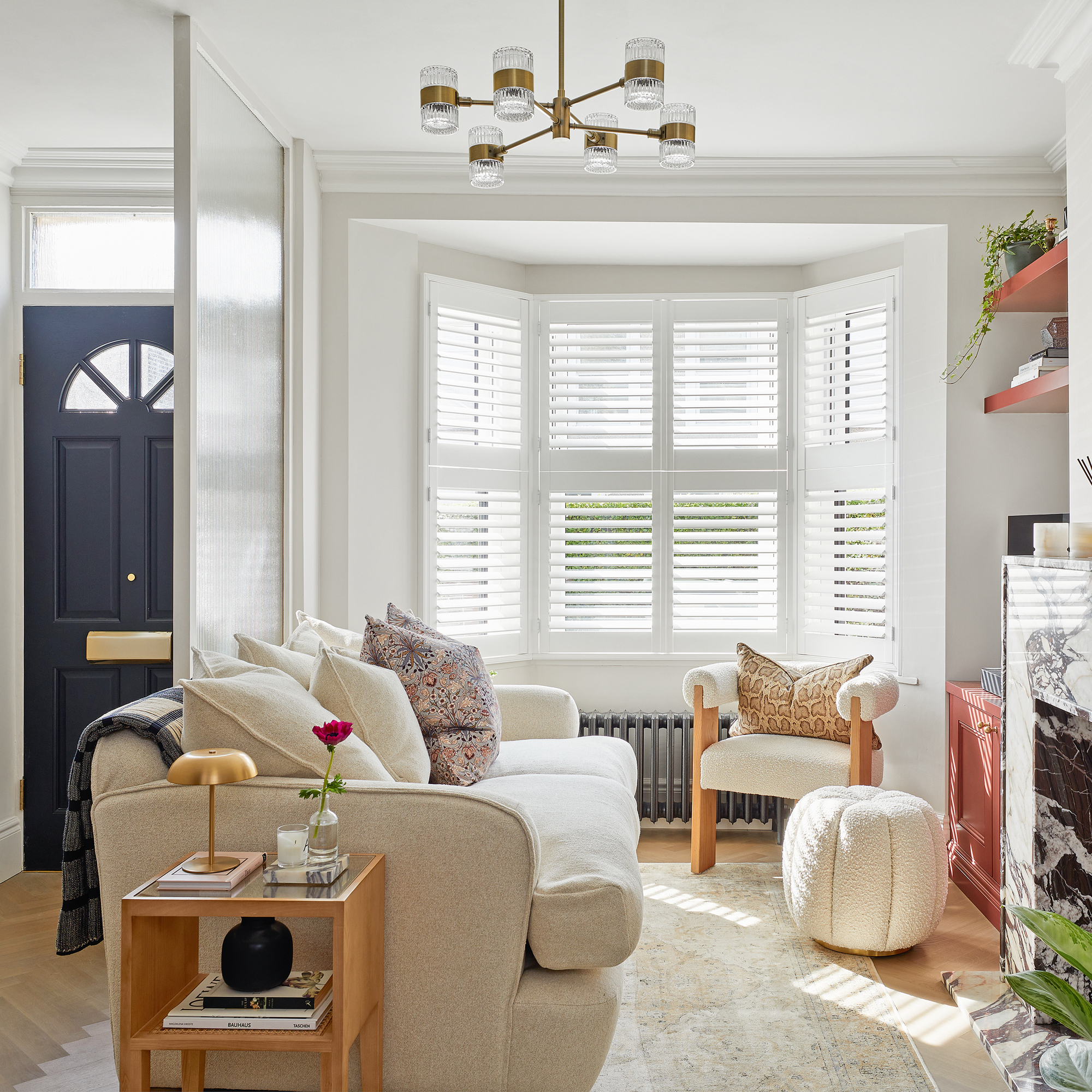
Get the look: Smooch sofa, from £1,895, Loaf.
Stepping through the front door, you enter the opened-out ground floor of the house, with the living room to the front, divided by a minimal area of wall from the open-plan kitchen and dining area to the back.
‘The living room was previously a dark, cramped room. We completely rebuilt the bay area, put new windows in and added shutters. The glass partition was made by a builder who was finishing off the house. It’s a great device for opening up the room.’
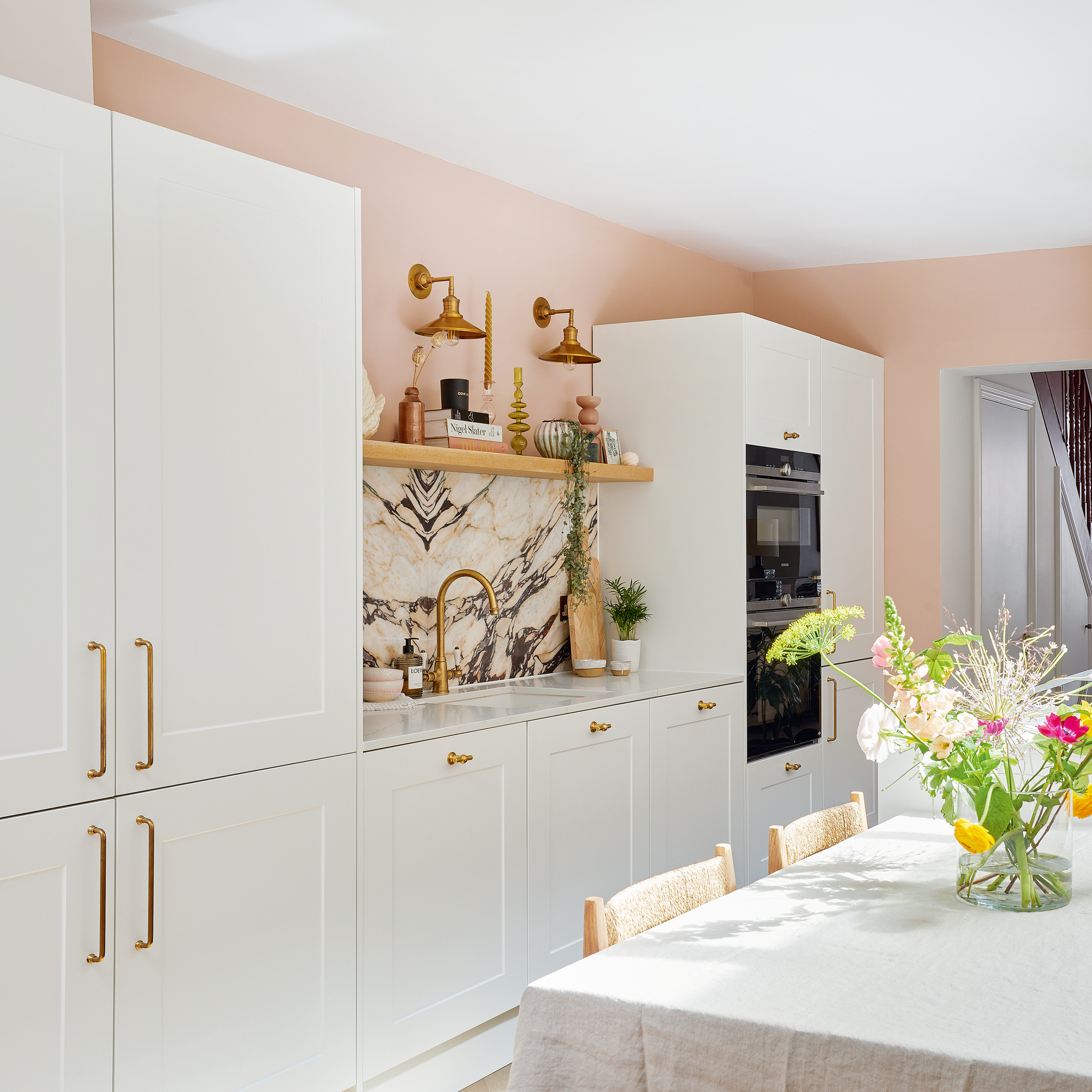
‘The kitchen units are from Howdens and we added funky handles and worktops to make them look more high-end.’
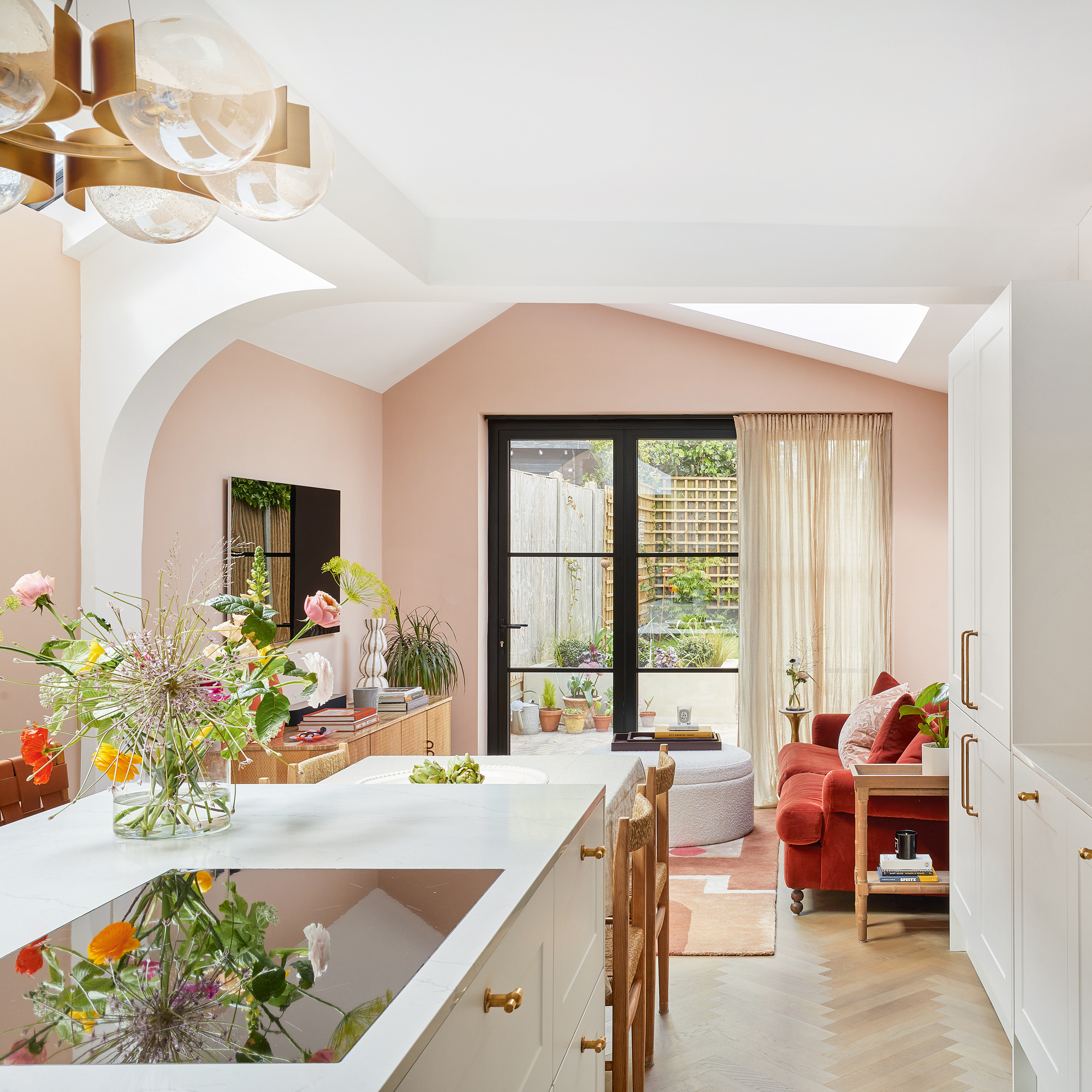
‘The ceiling curve is one of our favourite features, but it’s the solution to a mistake, when the wrong steel was ordered. Boxing it in created a softer contrast between the lines of the kitchen and the square garden doors.’
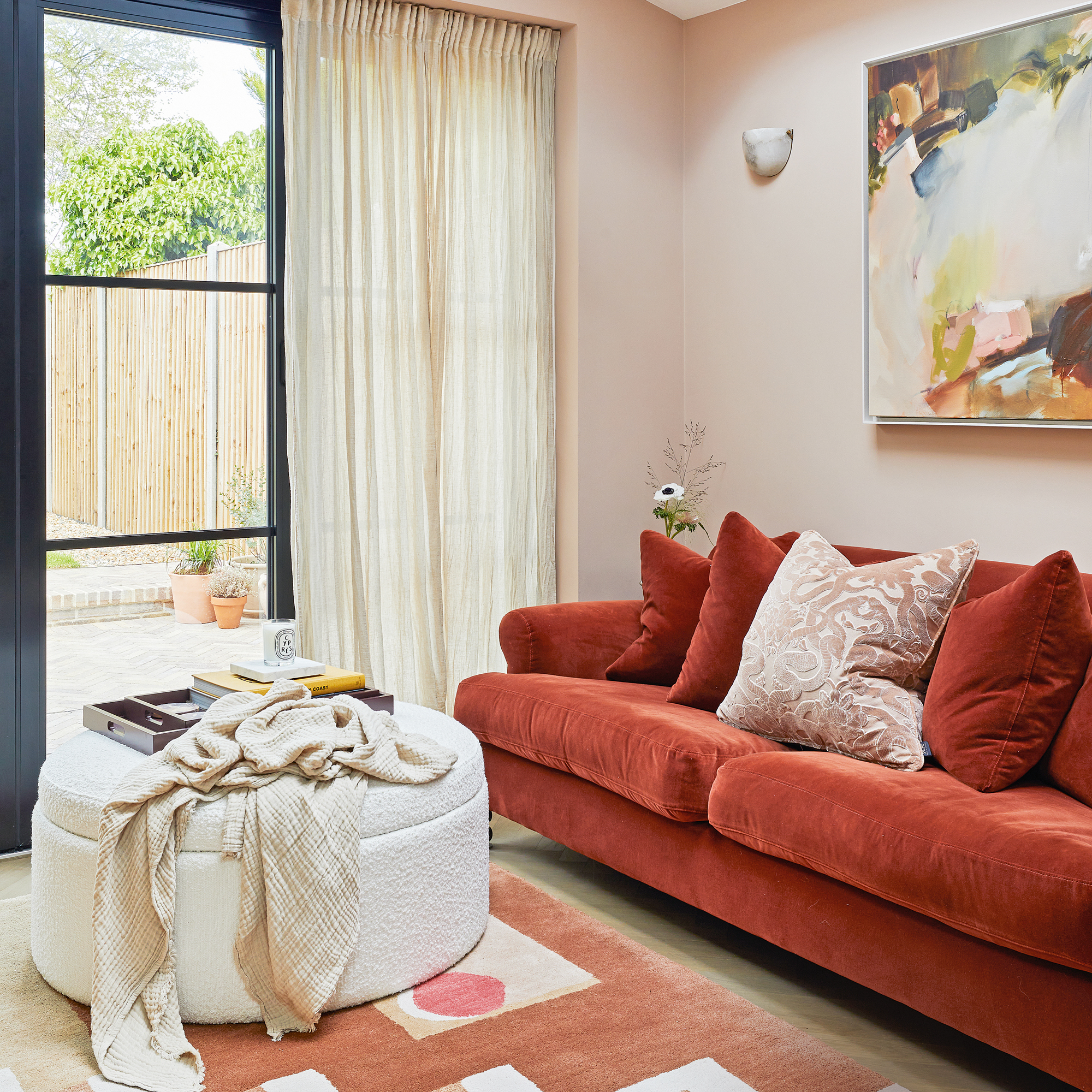
Get the look: Audrey sofa in Rust velvet, £3,695, Soho Home
The seating area is in the new extension that creates a seamless flow from the house to the newly landscaped back garden.
The main bedroom
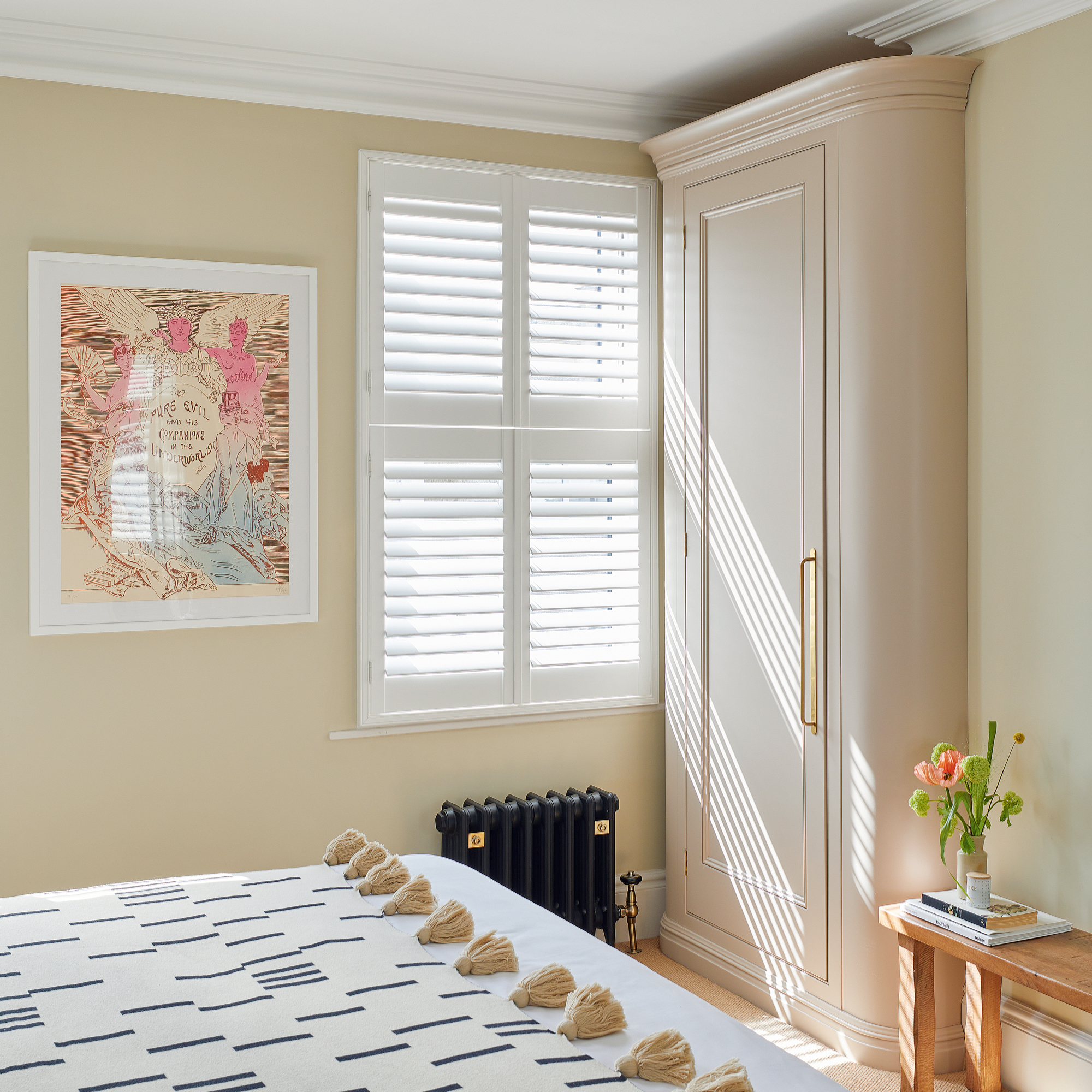
On the first floor, there are two reconfigured and redecorated bedrooms and a new bathroom. 'We see this potentially as our “ten year” house,' explains Amy, 'a place to enjoy for a while before taking on our next renovation project.'
'Our joiners built bespoke wardrobes for the main bedroom. I wanted the colours in this room to be both vibrant and calming – I was pulling them from this artwork I already had. Now, the soft furnishings and the wall colour all work together really well.’
Guest bathroom
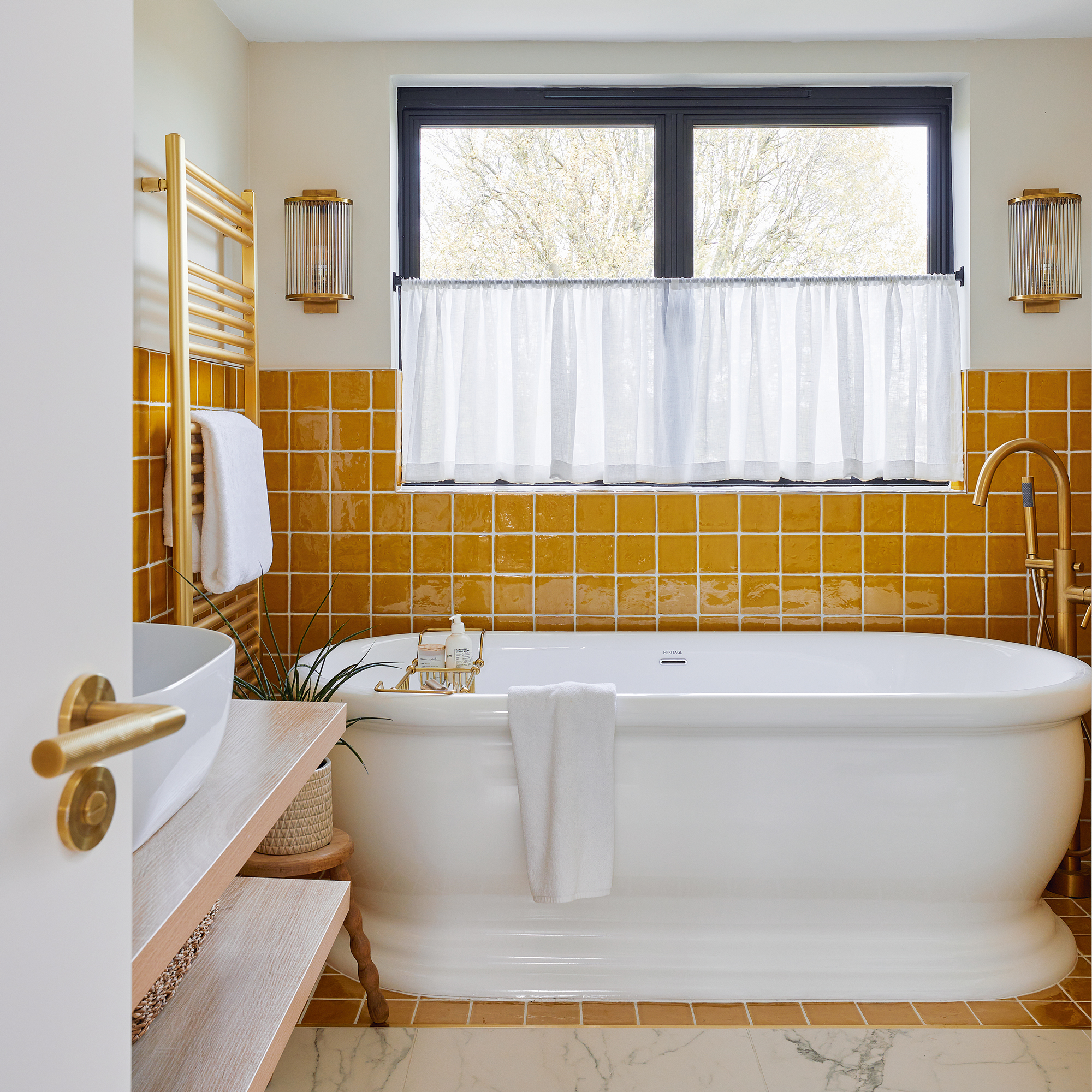
The L-shaped attic conversion comprises an additional bedroom and bathroom forming a separate guest suite, plus skylights positioned to illuminate the whole house.
‘The sun sets at this window and the light is really gorgeous, so we wanted to accentuate that. The colour of the tiles has this lovely yellow hue, just like the sun, and we matched that with the brass taps and finishes.’
Guest bedroom
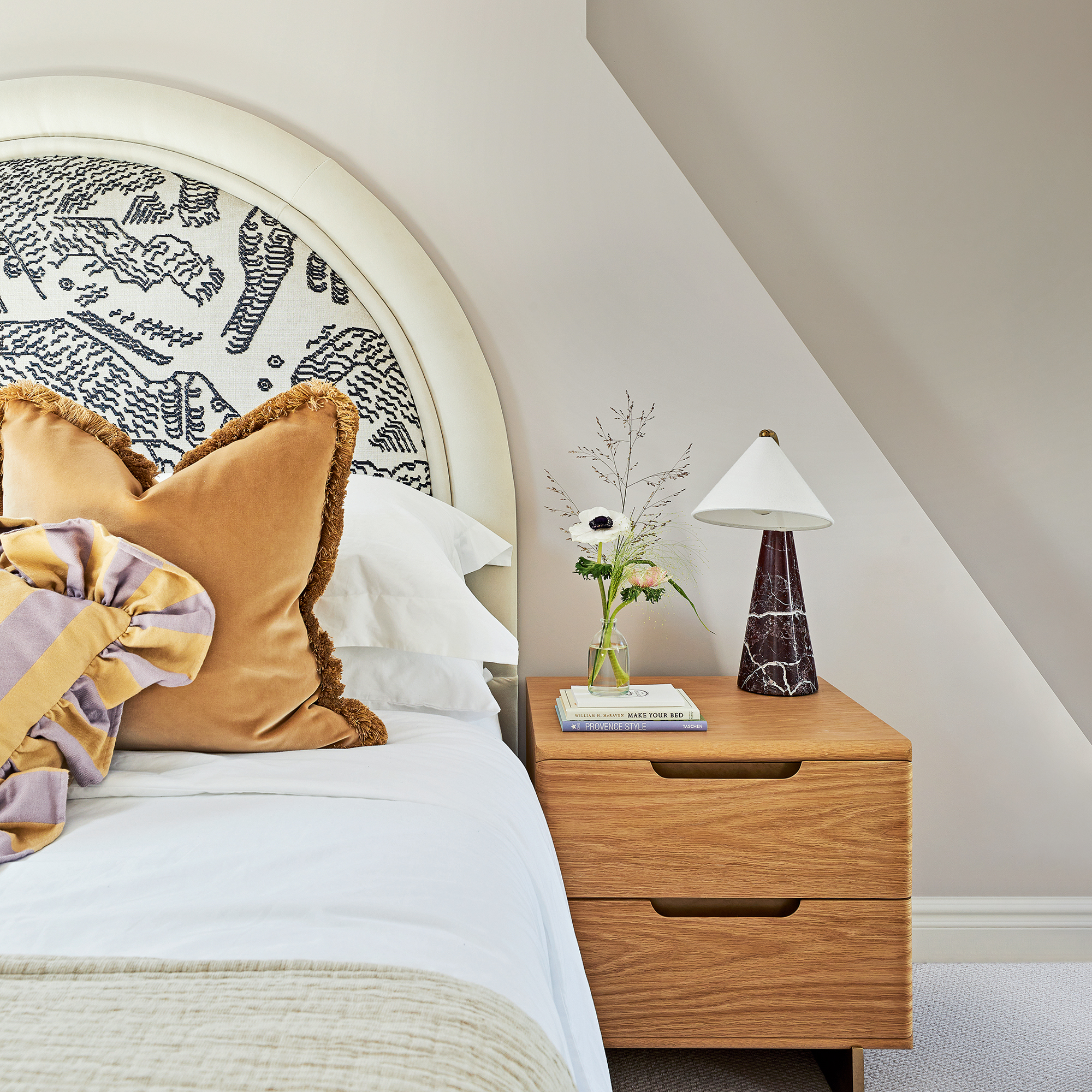
Get the look: For a similar bedside unit, try the Made x Jasper Conran London Oak Belgrave walnut two-drawer chest, £349, Next. The Sky marble table lamp in Green, £198 from Anthropologie, is similar to this
‘We were keen to incorporate a large window into the design of the attic conversion – it brings in so much light.’
Garden
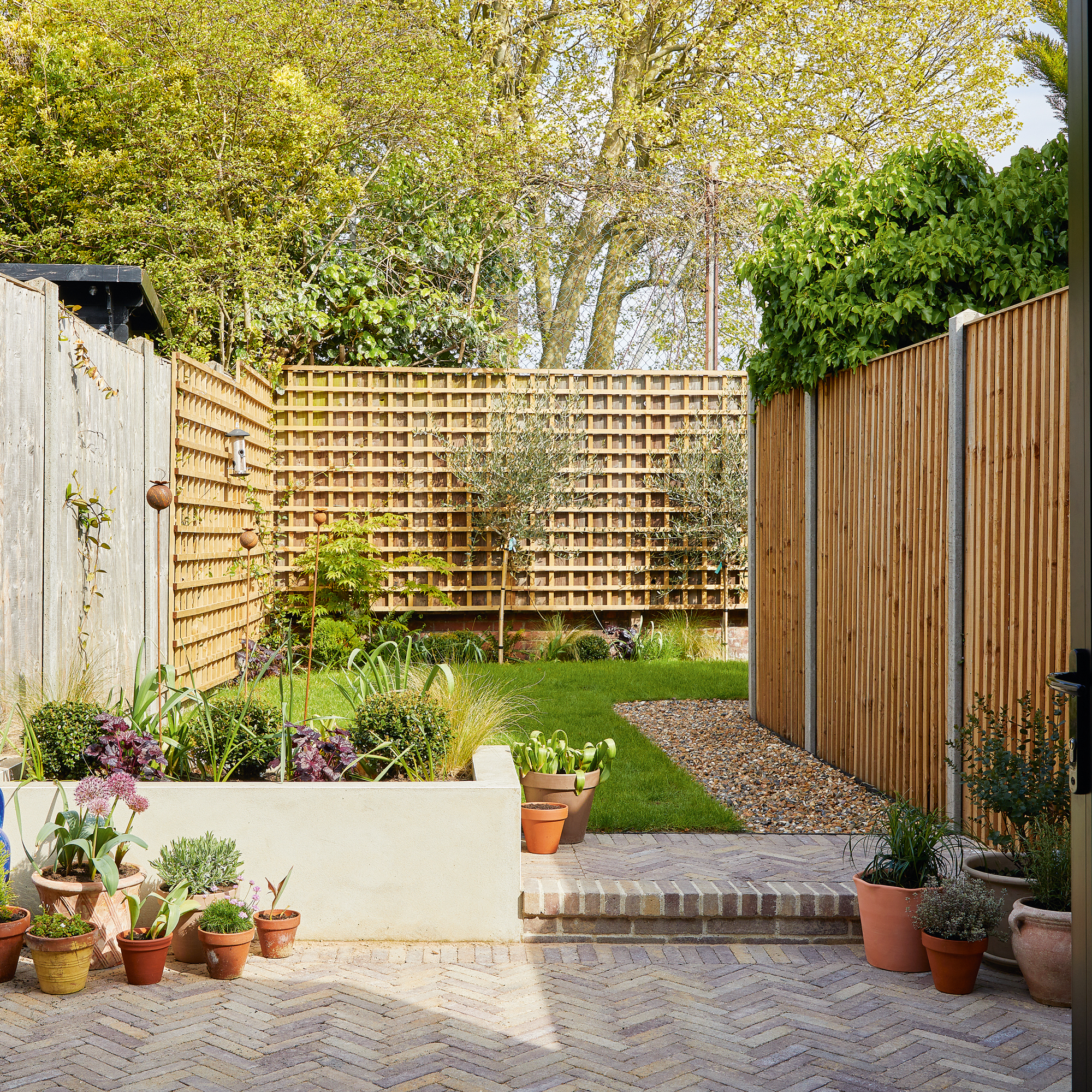
‘I wanted the paving to be sympathetic to the herringbone timber floors we had inside – laying it in the same format created an “inside/outside” feel.’
Focus on... attic conversions
Michael Langley of MLA-architecture reveals the best ways to create more space in your home
‘Amy and Tom were keen to create an area that could accommodate guests separately. The best solution was to develop the attic, and their L-shaped conversion now features a bedroom and bathroom with garden views. The priority was to bring light into this space.’
- BRINGING IN LIGHT ‘We installed a large skylight over the stairwell to allow light into the house. It added to the cost but was well worth it as the stairwell is now flooded with light that permeates the whole house.’
- EVEN MORE LIGHT ‘We opted for oversized (800x1800mm) windows at loft level to trick the eye into a feeling of space and light. They did add to the cost as extra work was needed on framing the opening and the detailing around the roof finish. But they transform the attic into a light-filled space.’
- MEETING REGULATIONS ‘The dormer extension was required to be in keeping with the roof finish of the original house. Rectangular fibre cement tiles were chosen to make the loft conversion merge with the original roof. The tiles also contrast sympathetically with the London stock brick used on the extension.’
This article first appeared in Ideal Home, July 2025 issue. Subscribe and save here.
Shop the look
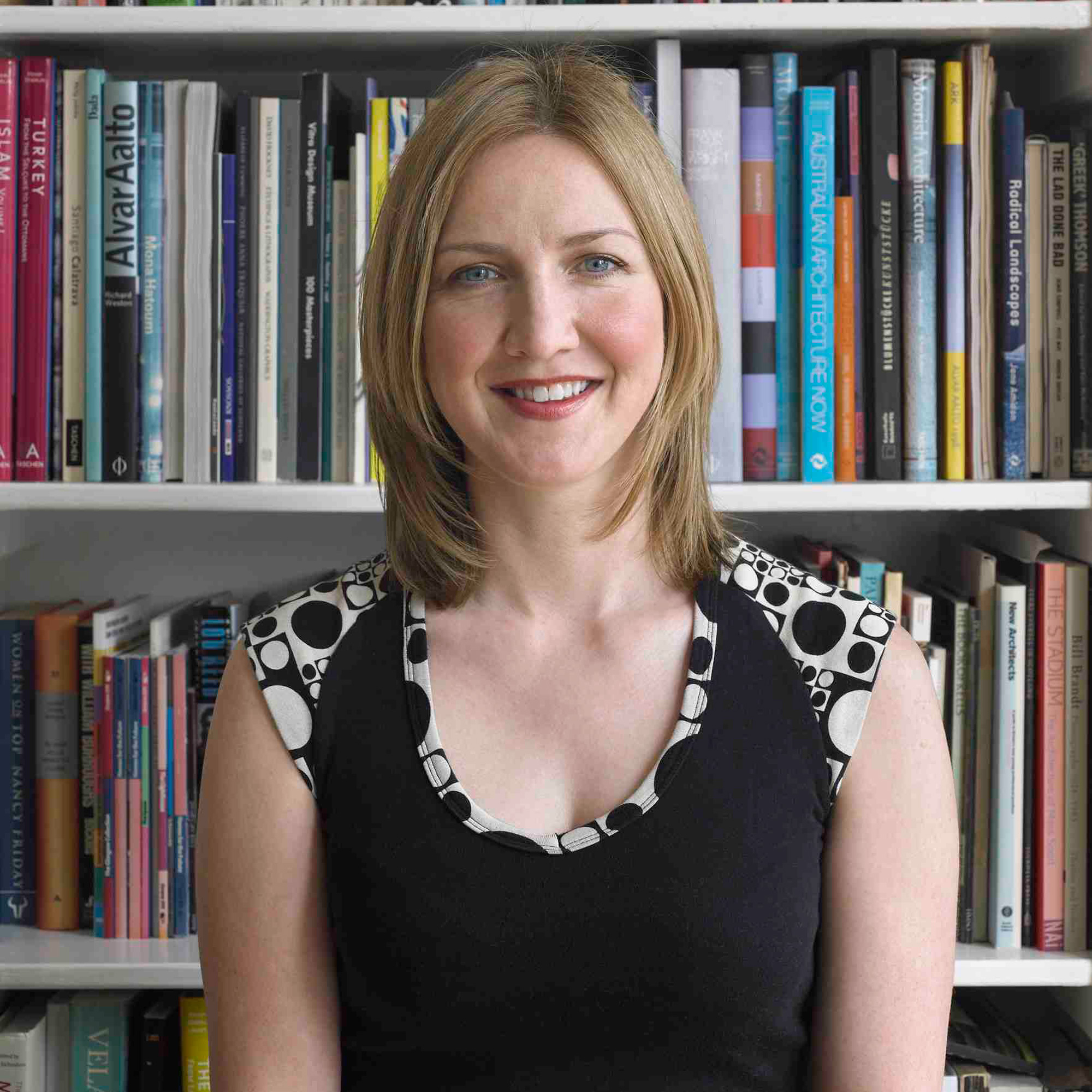
Caroline is a Glasgow-based freelance journalist, writer and consultant specialising in architecture and design. For the past 24 years she has contributed to a range of books (including Phaidon Design Classics), magazines, newspapers (including the New York Times and The Guardian) and online publications.
When she’s not working she can be found pottering about in her garden ('I’m like a one-woman Springwatch at the moment, with five different birds nesting in my garden, which is very exciting but also means I’m a prisoner in my own home. Every time I step foot outside the back door, I’m scared to disturb them.') She also likes walking and (r)ambling in the Scottish countryside.
